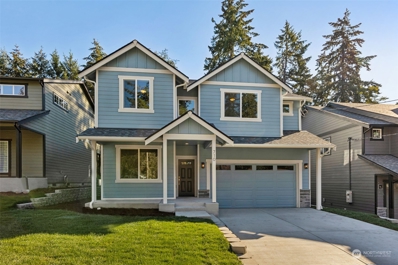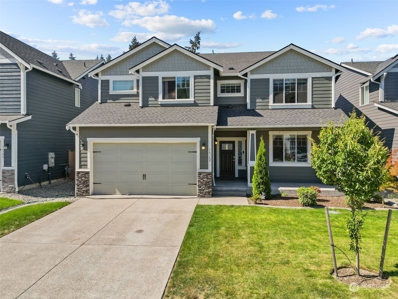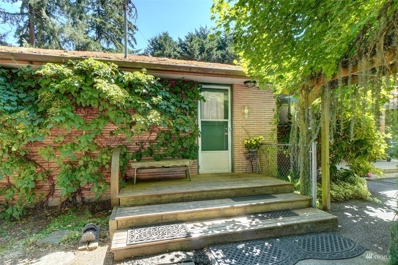Spanaway WA Homes for Sale
- Type:
- Single Family
- Sq.Ft.:
- 2,395
- Status:
- Active
- Beds:
- 5
- Lot size:
- 0.16 Acres
- Year built:
- 1999
- Baths:
- 3.00
- MLS#:
- 2299032
- Subdivision:
- South Hill
ADDITIONAL INFORMATION
Welcome home to this fantastic spacious home in a beautiful Falcon Creek! This 4 bedroom media room/5 bedroom, 3 bathroom home features tons of natural lighting. The kitchen is updated with stainless appliances, granite and an abundance of cherry wood cabinets for a ton or storage. All bathrooms have granite upgrades; the primary comes with a gorgeous jetted tub and cable tv viewing ready! If that isn't enough, a nice bonus room downstairs with pool table, fully fenced backyard and wired for a hot tub, backs up to open space. Ring camera and coded keypad for safety. If you enjoy entertaining, the gazebo and pool table are yours to entertain with. Large neighborhood park, sport court, picnic area right down the street. Close to everything!
- Type:
- Single Family
- Sq.Ft.:
- 2,438
- Status:
- Active
- Beds:
- 4
- Year built:
- 2024
- Baths:
- 3.00
- MLS#:
- 2294891
- Subdivision:
- Lake Park
ADDITIONAL INFORMATION
Don’t miss this fantastic opportunity to own a spacious 2,438 sq ft home just steps away from Spanaway Lake, Park, & Golf! This energy-efficient home ft. an upscale interior W/9 ft ceiling for an airy feel, LVP floors downstairs & cozy carpeted bedrooms up! Open-concept kitchen & living area perfect for entertaining! Chef’s kitchen W/quartz counters, SS apps, sleek white shaker cabinets & island W/barstool seating. Enjoy meals in the dining area W/elegant chandelier & WI pantry! Den/Office on main! Primary suite W/WIC, & luxurious 5-piece bath ft. dual sink vanity & stand-alone soaker tub. 3 addtl. guest rooms, a full bath, & laundry room W/storage upstairs. This outstanding floorplan is designed for comfortable living! NO HOA!
- Type:
- Single Family
- Sq.Ft.:
- 1,639
- Status:
- Active
- Beds:
- 2
- Lot size:
- 5.54 Acres
- Year built:
- 1940
- Baths:
- 1.00
- MLS#:
- 2295035
- Subdivision:
- Bethel
ADDITIONAL INFORMATION
Rare find of 5.46 acres close to shopping and schools. This 2bd 1 bath 1639sqft home has new flooring, paint inside and out, appliances and much more. The basement is partially finished with a potential of a 3rd bedroom and bonus space. Completely level lot to allow you to do whatever you want with the land. Lot is not subdividable right now but maybe in the future.
- Type:
- Single Family
- Sq.Ft.:
- 1,730
- Status:
- Active
- Beds:
- 3
- Lot size:
- 0.24 Acres
- Year built:
- 1965
- Baths:
- 2.00
- MLS#:
- 2288041
- Subdivision:
- Lake Park
ADDITIONAL INFORMATION
IMMACULATE! VERY WELL maintained One-level home in Spanaway! 3 bedrooms/1.75 baths. Fully updated kitchen features new quartz countertops with lots of counter space and brand-new cabinets. Living room flows into a spacious great room, which includes a wood-burning stove and ample space for multiple uses. Located on the edge of a golf course, the home boasts privacy with a large fenced yard. Backyard is perfect for entertaining with a huge deck. TWO outbuildings—one for storage and another wired as a shop. Additional HIGHLIGHTS include a sprinkler system, RV parking, leaf guard gutters and a roof that is just THREE years old with a transferrable 30-year warranty! Located near JBLM, parks, schools, and shopping, this home has everything!
- Type:
- Single Family
- Sq.Ft.:
- 3,030
- Status:
- Active
- Beds:
- 4
- Year built:
- 2022
- Baths:
- 3.00
- MLS#:
- 2288459
- Subdivision:
- Spanaway
ADDITIONAL INFORMATION
Step inside to find a spacious and well-designed floor plan with 4 bedrooms and 2.5 bathrooms, providing ample space for living. The open-concept living area features large windows for natural light, a cozy fireplace that create a warm and welcoming atmosphere. A gourmet kitchen, ft a breakfast nook, a wrap-around counter and central island that opens to a charming great room with a gas fireplace. Upstairs, the expansive primary suite is highlighted by stylish French doors, while 3 additional bedrooms and a versatile bonus room provide ample space for all your needs. Easy access with close proximity to all of your needs.
- Type:
- Single Family
- Sq.Ft.:
- 2,484
- Status:
- Active
- Beds:
- 3
- Lot size:
- 4 Acres
- Year built:
- 1991
- Baths:
- 3.00
- MLS#:
- 2282943
- Subdivision:
- Elk Plain
ADDITIONAL INFORMATION
The ultimate PRIVACY is found here with your own 4 acre GATED resort w/ nature. Open living concept kitchen & family room in a WHEELCHAIR friendly home throughout w/ ELEVATOR serving all floors. INDOOR POOL for YEAR round enjoyment w/ air quality control and access out to covered barbecue/dining area. Upper floor holds primary w/ double closets; attached bath & views of the grounds and pond in the distance. Lower level holds craft/hobby room; 2 more bedrooms and hall bath; also an OUTSIDE entrance. Detached garage w/ STUDIO space; official sized pickle ball court; gardens and space to stretch. NEW HVAC/AC; New Pool equip; well maintained and updated systems. Proximate to JBLM, shopping, dining, across base highway & truly unique.
- Type:
- Single Family
- Sq.Ft.:
- 1,238
- Status:
- Active
- Beds:
- 3
- Lot size:
- 0.23 Acres
- Year built:
- 1998
- Baths:
- 2.00
- MLS#:
- 2285711
- Subdivision:
- Spanaway
ADDITIONAL INFORMATION
Step into your fresh starter home! Boasting a total of 3 bedrooms,2 Bathrooms, and 1238 Sqft, this home is perfect for you! The newly remodeled and stainless steel loaded kitchen is the ideal spot to start making tasty memories! When you’re done cooking, head out into your fully fenced and spacious back yard for a nice relaxing nightcap!
- Type:
- Single Family
- Sq.Ft.:
- 3,126
- Status:
- Active
- Beds:
- 4
- Lot size:
- 0.21 Acres
- Year built:
- 2024
- Baths:
- 3.00
- MLS#:
- 2285145
- Subdivision:
- Spanaway
ADDITIONAL INFORMATION
Welcome to HC Homes' community of Holland Highlands! $30,000 Buyer Incentive with trusted lender. A quaint new community in Spanaway. This spacious 3,126 SQ FT home boasts beautiful luxury plank vinyl throughout entry, kitchen, dining & family room. Gorgeous kitchen w/ custom built cabinets, large island & stainless-steel appliances including a deluxe refrigerator/freezer combo. The den/office & 1/2 bathroom are conveniently located on the main. Spacious primary suite w/ walk-in closets & connected spa-like bathroom w/ free standing tub, dual vanities & private water closet. Large bonus room upstairs, perfect for entertaining! Other features include front & backyard landscaping w/ fencing, a heat pump & 3-car tandem garage.
- Type:
- Single Family
- Sq.Ft.:
- 3,126
- Status:
- Active
- Beds:
- 4
- Lot size:
- 0.22 Acres
- Year built:
- 2024
- Baths:
- 3.00
- MLS#:
- 2284691
- Subdivision:
- Spanaway
ADDITIONAL INFORMATION
Move-in Ready! $30,000 Buyer incentive with use of preferred lender. A quaint new community in Spanaway. This spacious 3,126 SQ FT home boasts beautiful luxury plank vinyl throughout entry, kitchen, dining & family room. Gorgeous kitchen w/ custom built cabinets, large island & stainless-steel appliances including a deluxe refrigerator/freezer combo. The den/office & 1/2 bathroom are conveniently located on the main. Spacious primary suite w/ walk-in closets & connected spa-like bathroom w/ free standing tub, dual vanities & private water closet. Large bonus room upstairs, perfect for entertaining! Other features include front & backyard landscaping w/ fencing, a heat pump & 3-car tandem garage.
$1,025,000
3511 232nd Street E Spanaway, WA 98387
- Type:
- Single Family
- Sq.Ft.:
- 2,410
- Status:
- Active
- Beds:
- 4
- Baths:
- 2.00
- MLS#:
- 2279543
- Subdivision:
- Bethel
ADDITIONAL INFORMATION
Modern custom-built rambler on private 2.08-acre lot W/RV Garage!! Entry W/14' ceilings! Great rm W/12’ ceilings, floor to ceiling stone FP W/maple mantle! Douglas Fir beams in entry/living. Chefs’ kitchen ft. quartz counters, white cabinets, 36” Smeg gas range, & soft close cabinets/drawers. Butlers’ pantry W/butcher block shelving & quartz counters. Huge primary W/vaulted ceilings, dual closets & spa-like 5-piece bath W/tiled shower, black quartz counters, & free-standing tub! 3 guest rms + 1 guest bath ft. dual sink vanity. Sonos sound sys. Motion switches in pantry/laundry/master closet. Alarm sys. W/integrated home automation! Sound resistant utility W/sink/storage! Patio W/stub for BBQ & landscaped yard!
- Type:
- Single Family
- Sq.Ft.:
- 546
- Status:
- Active
- Beds:
- 1
- Lot size:
- 0.24 Acres
- Year built:
- 1900
- Baths:
- 2.00
- MLS#:
- 2263466
- Subdivision:
- Lake Park
ADDITIONAL INFORMATION
Currently occupied by month to month tenant at $2625/month. Property manager states $3195/month market rate, $1696/house, $1500/shop. Business operation/multi-family developement options. Discover cozy living at 16112 4th Ave S, Spanaway! This charming 546 sq ft home features 1 bedroom and 1 bath, enhanced with new flooring, paint, trim, and cabinets. The property also boasts a spacious 1200 sq ft shop complete with an office and a 3/4 bath—perfect for hobbies or a home business. Nestled in a friendly neighborhood and just seconds from Pacific Ave, you’ll enjoy easy access to local amenities and conveniences. Don’t miss this unique opportunity—schedule your viewing today and imagine the possibilities!
- Type:
- Single Family
- Sq.Ft.:
- 3,126
- Status:
- Active
- Beds:
- 4
- Lot size:
- 0.22 Acres
- Year built:
- 2024
- Baths:
- 3.00
- MLS#:
- 2206355
- Subdivision:
- Spanaway
ADDITIONAL INFORMATION
MOVE-IN READY! $30,000 Buyer incentive with trusted lender. Welcome to HC Homes' community of Holland Highlands! A quaint new community in Spanaway. This spacious 3,126 SQ FT home boasts beautiful luxury plank vinyl throughout entry, kitchen, dining & family room. Gorgeous kitchen w/ custom built cabinets, large island & stainless-steel appliances including a deluxe refrigerator/freezer combo. The den/office & 1/2 bathroom are conveniently located on the main. Spacious primary suite w/ walk-in closets & connected spa-like bathroom w/ free standing tub, dual vanities & private water closet. Large bonus room upstairs, perfect for entertaining! Other features include front & backyard landscaping w/ fencing, a heat pump & 3-car tandem garage.
- Type:
- Single Family
- Sq.Ft.:
- 2,603
- Status:
- Active
- Beds:
- 5
- Lot size:
- 0.11 Acres
- Year built:
- 2024
- Baths:
- 4.00
- MLS#:
- 2205581
- Subdivision:
- Spanaway
ADDITIONAL INFORMATION
The Landing at Spanaway Lake by Soundbuilt Homes***ASK ABOUT STARTING INTEREST RATE AT 3.75%**OR**start at 4.75% and also receive MOVE IN READY pkg to include washer/dryer/fridge/blinds and fenced yard.*On lot 14 you will find the popular Sterling plan. The main floor junior suite is complete w/attached 3/4 bath & walk in closet. open kitchen , with soft close drawers and cabinets, large island & pantry, leads into the great room with access to the backyard and covered patio. open railing stairway, huge upstairs primary bedroom, accompanied by 2 more bedrooms, large bonus room with closet & full bathroom, upstairs laundry room complete the upper floor. Reg Policy: Brokers must register buyers prior to or within 24 hours of 1st visit.
- Type:
- Single Family
- Sq.Ft.:
- 1,896
- Status:
- Active
- Beds:
- 3
- Year built:
- 1953
- Baths:
- 2.00
- MLS#:
- 1985663
- Subdivision:
- Spanaway Lake
ADDITIONAL INFORMATION
OPTIONS GALORE: Builders & Developers Delight! OR Someone wanting lots of space!!! Great 2 acres, fully fenced, 6 stall barn, chicken coop, in-ground pool, round-a-bout driveway. This Mid Century clinker brick home w/3 beds, 1.75 baths, has gleaming hardwood floors in the original home. The main living area is 1896 sqft w/920 sqft in the basement. Own your business & need place to park your equipment, look no further. Have animals? we have a barn for you! and a large pasture. OR want to build some homes? 2 proposals have been submitted to county, the notes are attached. Possible Seller Financing!!! Access off of 18th ave ct & easement. You can build 4-5 homes per county. Utilities are in the street & on property. A must see for sure!

Listing information is provided by the Northwest Multiple Listing Service (NWMLS). Based on information submitted to the MLS GRID as of {{last updated}}. All data is obtained from various sources and may not have been verified by broker or MLS GRID. Supplied Open House Information is subject to change without notice. All information should be independently reviewed and verified for accuracy. Properties may or may not be listed by the office/agent presenting the information.
The Digital Millennium Copyright Act of 1998, 17 U.S.C. § 512 (the “DMCA”) provides recourse for copyright owners who believe that material appearing on the Internet infringes their rights under U.S. copyright law. If you believe in good faith that any content or material made available in connection with our website or services infringes your copyright, you (or your agent) may send us a notice requesting that the content or material be removed, or access to it blocked. Notices must be sent in writing by email to: xomeriskandcompliance@xome.com).
“The DMCA requires that your notice of alleged copyright infringement include the following information: (1) description of the copyrighted work that is the subject of claimed infringement; (2) description of the alleged infringing content and information sufficient to permit us to locate the content; (3) contact information for you, including your address, telephone number and email address; (4) a statement by you that you have a good faith belief that the content in the manner complained of is not authorized by the copyright owner, or its agent, or by the operation of any law; (5) a statement by you, signed under penalty of perjury, that the information in the notification is accurate and that you have the authority to enforce the copyrights that are claimed to be infringed; and (6) a physical or electronic signature of the copyright owner or a person authorized to act on the copyright owner’s behalf. Failure to include all of the above information may result in the delay of the processing of your complaint.”
Spanaway Real Estate
The median home value in Spanaway, WA is $479,914. This is lower than the county median home value of $509,000. The national median home value is $338,100. The average price of homes sold in Spanaway, WA is $479,914. Approximately 68.44% of Spanaway homes are owned, compared to 28.11% rented, while 3.46% are vacant. Spanaway real estate listings include condos, townhomes, and single family homes for sale. Commercial properties are also available. If you see a property you’re interested in, contact a Spanaway real estate agent to arrange a tour today!
Spanaway, Washington has a population of 34,670. Spanaway is more family-centric than the surrounding county with 33.84% of the households containing married families with children. The county average for households married with children is 32.93%.
The median household income in Spanaway, Washington is $81,018. The median household income for the surrounding county is $82,574 compared to the national median of $69,021. The median age of people living in Spanaway is 31.7 years.
Spanaway Weather
The average high temperature in July is 76.4 degrees, with an average low temperature in January of 35.2 degrees. The average rainfall is approximately 42.4 inches per year, with 4.7 inches of snow per year.













