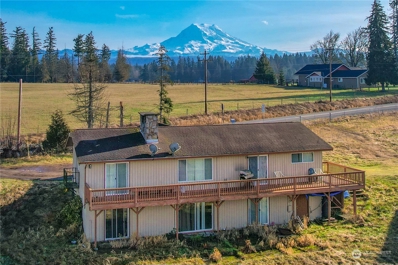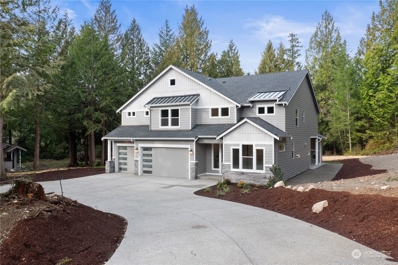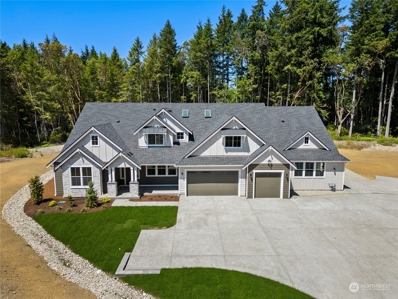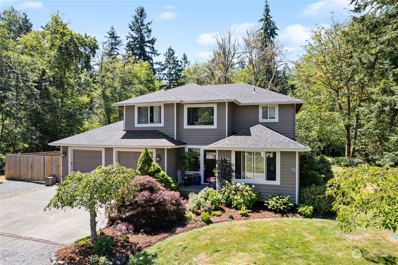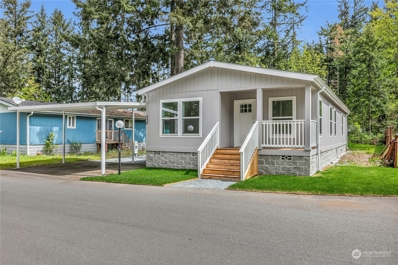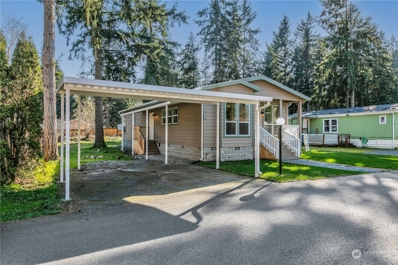Graham WA Homes for Sale
- Type:
- Single Family
- Sq.Ft.:
- 2,439
- Status:
- NEW LISTING
- Beds:
- 4
- Year built:
- 2024
- Baths:
- 3.00
- MLS#:
- 2317102
- Subdivision:
- Graham
ADDITIONAL INFORMATION
Welcome To The Riesling-3 car at Daybreak by LENNAR! This beautiful two-story home is designed with both comfort and convenience in mind. Just off the entry, you’ll find a versatile den. The heart of the home is an open-concept living space where the kitchen, Great Room, and dining area flow together, ideal for entertaining or everyday living. Upstairs, a spacious loft offers even more room to relax, surrounded by four generously sized bedrooms, including the luxurious owner’s suite with its private bathroom and walk-in closet. Completing the home is a roomy three-car garage, providing plenty of storage and parking space. If you are working with a Licensed Broker they must accompany you on the first visit per site registration policy.
$679,995
9721 194th Street E Graham, WA 98338
- Type:
- Single Family
- Sq.Ft.:
- 1,712
- Status:
- Active
- Beds:
- 3
- Year built:
- 1978
- Baths:
- 3.00
- MLS#:
- 2316316
- Subdivision:
- Graham
ADDITIONAL INFORMATION
Can you say elbow room? With nearly two acres, spreading out and finding space is no problem. This darling split level home has a lot of fresh updates including new and newer flooring throughout, updated appliances and more. On the main level you will find 3 bedrooms, 2 full baths, a living room, dining room and kitchen. Downstairs offers a completely livable large great room area and a 3/4 bath perfectly fitted for a long term guest. The property is huge, level and dry and zoned to be subdividable. This property and home are a combination that shouts, "current joy and future promise" all at the same time. Just see this gem and you will want to call it home.
- Type:
- Single Family
- Sq.Ft.:
- 1,464
- Status:
- Active
- Beds:
- 2
- Year built:
- 2024
- Baths:
- 2.00
- MLS#:
- 2316545
- Subdivision:
- Graham
ADDITIONAL INFORMATION
Welcome to The Creston at Daybreak! This single-family home features a low-maintenance floorplan, where a generous open-concept design allows for effortless movement between the Great Room, kitchen and dining room, plus sliding glass doors that lead to a covered patio. The luxe owner’s suite is situated at the back of the home for privacy, complete with a restful bedroom, an en-suite bathroom and a walk-in closet. A secondary bedroom off the entry allows for versatility and can operate as a home office or space for overnight guests. Buyer's broker must be registered during customers first interaction with Lennar Associate to be eligible for compensation.
- Type:
- Mobile Home
- Sq.Ft.:
- 1,188
- Status:
- Active
- Beds:
- 3
- Year built:
- 1998
- Baths:
- 2.00
- MLS#:
- 2316277
- Subdivision:
- Graham
ADDITIONAL INFORMATION
Motivated Seller!!! Quiet living with acreage is calling for you! Vaulted ceilings welcome you in to this 3 bed 2 bath single story home. Primary bedroom with attached bath, easy care laminate floors and all appliances stay! Head outside to find 2.17 functional acres. There are no covenants, allowing a perfect space for equestrians, a hobby farm or whatever you have been dreaming of! Bask in the enjoyment of country living with close proximity to schools and area amenities!
- Type:
- Single Family
- Sq.Ft.:
- 1,464
- Status:
- Active
- Beds:
- 2
- Year built:
- 2024
- Baths:
- 2.00
- MLS#:
- 2315530
- Subdivision:
- Orting
ADDITIONAL INFORMATION
Welcome to The Creston at Daybreak! This single-family home features a low-maintenance floorplan, where a generous open-concept design allows for effortless movement between the Great Room, kitchen and dining room, plus sliding glass doors that lead to a covered patio. The luxe owner’s suite is situated at the back of the home for privacy, complete with a restful bedroom, an en-suite bathroom and a walk-in closet. A secondary bedroom off the entry allows for versatility and can operate as a home office or space for overnight guests. Buyer's broker must be registered during customers first interaction with Lennar Associate to be eligible for compensation.
- Type:
- Single Family
- Sq.Ft.:
- 1,217
- Status:
- Active
- Beds:
- 3
- Year built:
- 2024
- Baths:
- 2.00
- MLS#:
- 2315535
- Subdivision:
- Graham
ADDITIONAL INFORMATION
The Huron plan at Daybreak by Lennar Homes is 1,217sf. w/3 bdrms, 2 baths & 2-car garage! Part of the Inspiration Collection by Lennar Homes, this single-family home features an open-concept design allowing seamless flow between living space, kitchen and dining area. The primary bedroom suite is located at the rear of the home for privacy, and offers an ensuite bath and spacious walk-in closet. One of the secondary bedrooms is located off the entry, allowing for versatility as a bedroom or home office. The other secondary bedroom is located in the center of the design with easy access to the living area. Buyer's broker must be registered during customers first interaction with Lennar Associate to be eligible for compensation.
- Type:
- Single Family
- Sq.Ft.:
- 2,631
- Status:
- Active
- Beds:
- 5
- Year built:
- 2024
- Baths:
- 3.00
- MLS#:
- 2315191
- Subdivision:
- Graham
ADDITIONAL INFORMATION
Welcome to The Zinfandel 3-car plan by LENNAR at Daybreak! This two-story home features a flexible downstairs bedroom with a full bathroom along with a spacious Great Room, dining area and modern kitchen in an open design. A large upstairs loft adds versatility, adjacent to four bedrooms including the owner’s suite with an expansive walk-in closet. Buyer's broker must be registered during customers first interaction with Lennar Associate to be eligible for compensation.
- Type:
- Single Family
- Sq.Ft.:
- 2,336
- Status:
- Active
- Beds:
- 4
- Year built:
- 2024
- Baths:
- 3.00
- MLS#:
- 2307060
- Subdivision:
- Bethel
ADDITIONAL INFORMATION
Welcome to Magnolia Park - Rambler & 2-story. This is a MOVE-IN Ready Home. On Meridian near Puyallup - Magnolia Park is the perfect blend of modern lifestyle living with elegance, and convenience. 4/5-bEdS, 3 bath layout and 2-CAR garage is perfect choice, this is an upscale living with ample space and storage. Home's breathtaking master suite is complete with a 5-piece luxury bath. With a Guest Suite on main level, & full bath, and a spacious Master Suite upstairs, featuring a grand walk-in closet (WIC). The large loft provides additional living space, while the oversized garage gives ample storage space. You would love the luxurious bathrooms. The HOME is equipped with a 5-Star Energy-Efficient Heat Pump with Air Conditioning,
- Type:
- Single Family
- Sq.Ft.:
- 1,661
- Status:
- Active
- Beds:
- 3
- Year built:
- 1990
- Baths:
- 3.00
- MLS#:
- 2313741
- Subdivision:
- Graham
ADDITIONAL INFORMATION
Fully renovated home on 1.45 acres in the quiet neighborhood of Chateau Woods. This home lives larger than the square feet show. Enter into two story ceilings. All new paint, flooring and light fixtures. All new kitchen with quartz countertops and stainless steal appliances including gas range. The large owners suite is upstairs with tile shower and walk in closet. outside you will find a composite deck overlooking the large backyard including play set, shed and new fencing. Too many features to list here. See features list in attachment. Or come see for yourself what a wonderful home this can be for you.
- Type:
- Single Family
- Sq.Ft.:
- 3,072
- Status:
- Active
- Beds:
- 5
- Year built:
- 2019
- Baths:
- 3.00
- MLS#:
- 2314522
- Subdivision:
- Graham
ADDITIONAL INFORMATION
INSTANT EQUITY! Experience serene living in this newly built five-bed, 2.5-bath home on 10 secluded acres in Graham. With over 3,000 sq. ft., it features a 2-car garage, RV parking, a private well with filtration, & A/C heat pump. Inside, enjoy a cozy wood stove in the living room, spacious kitchen with pantry, dining room, half bath, utility room, and French doors leading to a large family room. Upstairs, the primary suite has a walk-in closet, en-suite bath, while an additional bedroom also has a walk-in closet. Three more bedrooms and a second full bath surround a versatile loft. Outside, relax on the front and back porches, or enjoy the well-maintained yard, ideal for modern amenities and tranquility in a rural setting.
- Type:
- Single Family
- Sq.Ft.:
- 1,420
- Status:
- Active
- Beds:
- 3
- Baths:
- 2.00
- MLS#:
- 2305132
- Subdivision:
- Bethel
ADDITIONAL INFORMATION
Welcome to Magnolia Park Ramblers and 2-story. 20+ homesites - STAR Location and 2 floorplans to choose from 3/4/5-bd, 2/3 br layout and 2-CAR garage. Great community to aspire living in.!! Ramblers with 3 Bed + Bonus and 2 Bath is a perfect starter homes for first time homeowners as well as great to downsize into. Zean Lifestyle Home is the epitome of upscale living with ample space and storage. The guest bedroom on the main floor provides privacy and versatility. This home is under construction, offering an opportunity to personalize your living space in our design studio. Choose from a range of premium options & make this home uniquely yours, tailored to your own lifestyle and preferences. Pics are of actual lot 18 HOME
- Type:
- Single Family
- Sq.Ft.:
- 2,596
- Status:
- Active
- Beds:
- 3
- Year built:
- 2024
- Baths:
- 2.00
- MLS#:
- 2313582
- Subdivision:
- Graham
ADDITIONAL INFORMATION
Benston Landing by Garrette Custom Homes presents your acreage community. Home site 5 sits at a beautiful cul-de-sac location boasting 2.26 acres. Choose the plan, the features and options most important to you (and your budget) in a brand new home! The St. Helens is a great option for a spacious single story home! Over 2500 sq ft of luxury standards & choices to live your best life. Home can be built 3-4 beds, 2-3 baths. Add a garage, a shop, convert space you don't need or want for space you do. Large Great room and adjoining kitchen and nook center your home for entertaining & everyday living! You'll love your Primary Suite, full bath and WIC! Secondary beds and full bath, private to floorplan. You'll fall in love from the front porch!
- Type:
- Manufactured Home
- Sq.Ft.:
- 2,156
- Status:
- Active
- Beds:
- 2
- Year built:
- 2006
- Baths:
- 2.00
- MLS#:
- 2312738
- Subdivision:
- Graham
ADDITIONAL INFORMATION
Welcome to Azalea Gardens, a vibrant 55+ community where comfort meets convenience! This nearly 2,200 sqft single-level home boasts a spacious layout with 2 bedrooms, an office, and high vaulted ceilings. The massive primary suite features a luxurious 5-piece bath, a walk-in closet, and brand-new carpet. Enjoy cooking in the expansive kitchen and entertaining in style. Both bathrooms have been beautifully remodeled. The private backyard oasis is fully fenced with a covered patio, perfect for relaxation. A large 2-car attached garage provides ample space for vehicles and extra storage. Community perks include a nearby clubhouse, RV storage, and pet-friendly living. Make Azalea Gardens your next home!
- Type:
- Single Family
- Sq.Ft.:
- 1,964
- Status:
- Active
- Beds:
- 3
- Year built:
- 1991
- Baths:
- 3.00
- MLS#:
- 2312177
- Subdivision:
- Graham
ADDITIONAL INFORMATION
5 acres of your own bit of paradise with MT RAINER VIEW from the back of your home. Beautiful one story updated home w/3 bedrms 3 bathrms includes mother in law area. Newer luxury vinyl plank flooring throughout. Kitchen has new quartz counters & white cabinetry. Home has updated bathrms, brand new furnace, handful of updated vinyl windows, generator ready (generator stays), roof new 2023, leaf guards, & water heater 2021. MIL has 2nd kitchen w/bedrm, bathrm & separate entry. Property has multiple covered areas & fenced areas for animals, barn w/3 stalls & turn out, sep structure w/electrical (was the garage), additional outbuilding & upper area of property has 2 more stalls. Must see property with lots of potential & so much to see.
$1,200,000
28902 Webster Road E Graham, WA 98338
- Type:
- Single Family
- Sq.Ft.:
- 2,256
- Status:
- Active
- Beds:
- 3
- Year built:
- 1973
- Baths:
- 2.00
- MLS#:
- 2311046
- Subdivision:
- Graham
ADDITIONAL INFORMATION
Charming 3 bed 2 bath Graham farmhouse and barn sitting on 36 acres of land with a gorgeous view of Mt. Rainier. This two story home features a drive through double door entryway, a wrap around porch, original brick and wood interior finishes, 2 wood fireplaces, an updated kitchen, and plenty of natural light. Next to the home you'll find 3 separate barns and 1 detached building with a garage for vehicles. All appliances and industrial machinery along with the Walk in cooler & equipment in the detached building are included. This property is perfect for anyone looking to start or expand their agricultural or farm business. Buyer must verify all information for their own purposes. Zoning is RSR (Rural Sensitive Resource).
- Type:
- Single Family
- Sq.Ft.:
- 2,646
- Status:
- Active
- Beds:
- 4
- Year built:
- 2010
- Baths:
- 3.00
- MLS#:
- 2306117
- Subdivision:
- Graham
ADDITIONAL INFORMATION
Beautiful 2,646 sq ft Winterwood Park home on private lot backing to greenbelt W/easy access to 3 community parks & playgrounds! NEW A/C, interior paint & carpet. LVP flooring throughout the main floor & all bedrooms. Main floor includes a versatile office/den (opt. 5th bed) with French doors, a formal dining room with tray ceilings, & a kitchen with walk-in pantry, SS appliances (that stay), double oven, granite countertops & eat-in nook. Family room features a gas fireplace and crown molding. Upstairs offers 3 guest bedrooms + an extra finished room, & a spacious primary suite with two walk-in closets and a 5-piece bath. Don't miss the leaf filter gutters, 3-car tandem garage. Centrally located near schools, dining & entertainment!
- Type:
- Single Family
- Sq.Ft.:
- 3,650
- Status:
- Active
- Beds:
- 5
- Year built:
- 2024
- Baths:
- 5.00
- MLS#:
- 2309962
- Subdivision:
- Graham
ADDITIONAL INFORMATION
First things first, this home is a SIX car garage on a TWO acre corner homesite! Permits approved, the LIST of features added is unbelievable! Join Garrette Custom Homes exceptional new home experience with an opportunity to personalize colors & options through our design studio. Big Living in the "Livingston" floorplan. Over 3600 sq ft of stunning space. Two story great room, spacious kitchen & pantry, dining, adjoining outdoor living space. Main level den & full guest suite. Primary w/ private retreat, spacious ensuite & WIC. Full bath anchoring two beds. Fourth bed w/ private ensuite & WIC. Mud room on main, utility/ laundry up. A home to make roots for years to come. Benston Landing in Graham, WA is your premier acreage community.
- Type:
- Single Family
- Sq.Ft.:
- 2,439
- Status:
- Active
- Beds:
- 4
- Year built:
- 2024
- Baths:
- 3.00
- MLS#:
- 2309937
- Subdivision:
- Graham
ADDITIONAL INFORMATION
QUICK MOVE-IN Riesling w/3-CAR GARAGE on CORNER HOMESITE at Daybreak by Lennar Homes! 2,439 SF, Open concept design w/4 beds, 2.5 bath & spacious loft area up. An entertainer’s dream, the open-concept design flows seamlessly from great room, to kitchen, to dining area (and adjacent flex/office area)! Upstairs, a generous primary suite is separated from secondary bdrms by the versatile loft/bonus area, which is ideal for home theatre, gaming or gathering. Daybreak is conveniently situated between the lively shopping and entertainment at Sunrise Village in Puyallup and the charming historic downtown area of Orting. Buyer's broker must be registered during customers first interaction with Lennar Associate to be eligible for compensation.
- Type:
- Single Family
- Sq.Ft.:
- 1,881
- Status:
- Active
- Beds:
- 3
- Year built:
- 2024
- Baths:
- 3.00
- MLS#:
- 2309595
- Subdivision:
- Graham
ADDITIONAL INFORMATION
The Chardonnay in Daybreak by Lennar Homes offer 1,881sqft with 3 bed, 2.5 bath upstairs loft/flex area and a 3 CAR GARAGE! This two-story, open-concept design maximizes interior space and provides seamless flow between the Great Room, dining area and kitchen. Upstairs is a loft/flex area, along with all three bedrooms, including the ensuite primary bedroom with spacious walk-in closet. The community offers three parks and a great location with easy access to shopping and dining in South Hill, and the charming, historic town of Orting. If you are working with a Licensed Broker they must accompany you on the first visit per site registration policy.
- Type:
- Single Family
- Sq.Ft.:
- 4,397
- Status:
- Active
- Beds:
- 4
- Year built:
- 2024
- Baths:
- 5.00
- MLS#:
- 2307889
- Subdivision:
- Graham
ADDITIONAL INFORMATION
Garrette Custom Homes introduces Benston Landing in Graham, WA. AN exclusive community offers a limited collection of 10 expansive homesites, averaging 2 acres each with 100% useable land. Imagine waking up to breathtaking mountain views, enjoying the tranquility of open space. Possibilities are endless: build your dream home, add a garage, workshop, or detached ADU, or even design your own sport court, swimming pool, or sprawling garden. Just 10 minutes from shopping yet worlds away from the noise, Benston Landing lets you create a lifestyle that balances peace, privacy, and personal expression. The SHASTA XXL Multi Gen floorplan is NOW under construction on home site 7. This unbelievable home meets the needs of the whole team!
$798,500
25116 89th Avenue E Graham, WA 98338
- Type:
- Single Family
- Sq.Ft.:
- 1,940
- Status:
- Active
- Beds:
- 4
- Year built:
- 1994
- Baths:
- 3.00
- MLS#:
- 2308973
- Subdivision:
- Graham
ADDITIONAL INFORMATION
Welcome to your new sanctuary where rural tranquility meets modern comfort! This charming, updated house is a park like paradise on nearly 5 acres! Discover the bright layout with spacious living areas. The kitchen is a chef’s delight, thoughtfully updated to include high end appliances, custom cabinetry, pull-out shelving and breakfast bar. New fireplace, roof, carpet, updated baths, LVP, on demand hot water and more. Upstairs find 4 bedrooms including a luxurious primary suite with updated ensuite. Step outside to your private oasis - garden space, mature landscaping, fruit trees, fire pit, patio, and abundant wildlife that makes this acreage property ideal for entertaining. This home combines the best of country and suburban living!
- Type:
- Single Family
- Sq.Ft.:
- 1,600
- Status:
- Active
- Beds:
- 2
- Year built:
- 2024
- Baths:
- 3.00
- MLS#:
- 2308151
- Subdivision:
- Bethel
ADDITIONAL INFORMATION
Searching for a versatile floor plan that fits your lifestyle? Look no further than the Lachlan! The lower level of this three-story home offers a pocket office and a tranquil covered patio. The main floor boasts ample entertaining space, including an inviting great room, an open dining room, a corner kitchen with a center island and walk-in pantry, along with a covered deck. Upstairs, you’ll find two bedrooms each with their own bath and a convenient laundry. The lavish primary suite showcasing a generous walk-in closet and a private bath. Designer-curated finishes complete this home.If you are working with a licensed broker please register your broker on your first visit to the community per our site registration policy.
- Type:
- Single Family
- Sq.Ft.:
- 2,121
- Status:
- Active
- Beds:
- 4
- Year built:
- 2024
- Baths:
- 3.00
- MLS#:
- 2308192
- Subdivision:
- Graham
ADDITIONAL INFORMATION
Welcome to The Merlot 3-car plan at Daybreak by Lennar! This two-story home features a first floor dedicated as the main living space, with an open Great Room, kitchen and dining area that effortlessly connect. Upstairs is a small loft for more shared living space, surrounded by all four bedrooms including the owner’s suite. Buyer's broker must be registered during customers first interaction with Lennar Associate to be eligible for compensation.
- Type:
- Manufactured Home
- Sq.Ft.:
- 1,344
- Status:
- Active
- Beds:
- 3
- Year built:
- 2023
- Baths:
- 2.00
- MLS#:
- 2308020
- Subdivision:
- Graham
ADDITIONAL INFORMATION
BRAND NEW doublewide for sale at Angler's Pointe (all-ages)! Be the first to live in this beautiful 2023 Karsten: 3 bed / 2 bath / 1,344 sq.ft. New block skirting has been installed on the home. Inside you will find lots of built in storage, large windows, new appliances, and a separate area for laundry. Enjoy a large primary bedroom / bathroom, and the home sits on a good sized lot. You will also enjoy a brand new carport and exterior storage shed. Angler's Pointe is a wonderful community, and you will enjoy a quiet feel while being close to everything Graham has to offer. Come make it yours!
- Type:
- Manufactured Home
- Sq.Ft.:
- 1,458
- Status:
- Active
- Beds:
- 3
- Year built:
- 2023
- Baths:
- 2.00
- MLS#:
- 2307992
- Subdivision:
- Graham
ADDITIONAL INFORMATION
BRAND NEW doublewide for sale at Angler's Pointe (all-ages)! Be the first to live in this impressive 2023 Karsten: 3 bed / 2 bath / 1,458 sq.ft. This home is ready with a brand new carport, an exterior storage shed, a large front deck, and gorgeous block skirting. Inside you will find lots of built in storage, large windows, new appliances, and a separate area for laundry. Enjoy a large primary bedroom / bathroom, and the home sits on a good sized lot. Angler's Pointe is a wonderful community, and you will enjoy a quiet feel while being close to everything Graham has to offer. Come make it yours!

Listing information is provided by the Northwest Multiple Listing Service (NWMLS). Based on information submitted to the MLS GRID as of {{last updated}}. All data is obtained from various sources and may not have been verified by broker or MLS GRID. Supplied Open House Information is subject to change without notice. All information should be independently reviewed and verified for accuracy. Properties may or may not be listed by the office/agent presenting the information.
The Digital Millennium Copyright Act of 1998, 17 U.S.C. § 512 (the “DMCA”) provides recourse for copyright owners who believe that material appearing on the Internet infringes their rights under U.S. copyright law. If you believe in good faith that any content or material made available in connection with our website or services infringes your copyright, you (or your agent) may send us a notice requesting that the content or material be removed, or access to it blocked. Notices must be sent in writing by email to: [email protected]).
“The DMCA requires that your notice of alleged copyright infringement include the following information: (1) description of the copyrighted work that is the subject of claimed infringement; (2) description of the alleged infringing content and information sufficient to permit us to locate the content; (3) contact information for you, including your address, telephone number and email address; (4) a statement by you that you have a good faith belief that the content in the manner complained of is not authorized by the copyright owner, or its agent, or by the operation of any law; (5) a statement by you, signed under penalty of perjury, that the information in the notification is accurate and that you have the authority to enforce the copyrights that are claimed to be infringed; and (6) a physical or electronic signature of the copyright owner or a person authorized to act on the copyright owner’s behalf. Failure to include all of the above information may result in the delay of the processing of your complaint.”
Graham Real Estate
The median home value in Graham, WA is $575,000. This is higher than the county median home value of $509,000. The national median home value is $338,100. The average price of homes sold in Graham, WA is $575,000. Approximately 79.88% of Graham homes are owned, compared to 16.64% rented, while 3.48% are vacant. Graham real estate listings include condos, townhomes, and single family homes for sale. Commercial properties are also available. If you see a property you’re interested in, contact a Graham real estate agent to arrange a tour today!
Graham, Washington has a population of 33,727. Graham is more family-centric than the surrounding county with 37.97% of the households containing married families with children. The county average for households married with children is 32.93%.
The median household income in Graham, Washington is $94,876. The median household income for the surrounding county is $82,574 compared to the national median of $69,021. The median age of people living in Graham is 35.3 years.
Graham Weather
The average high temperature in July is 75.6 degrees, with an average low temperature in January of 35 degrees. The average rainfall is approximately 52.1 inches per year, with 6.9 inches of snow per year.














