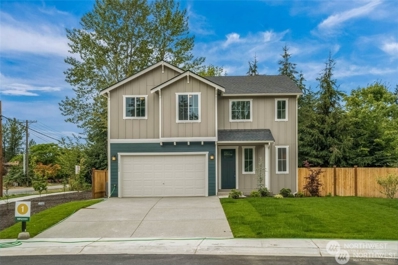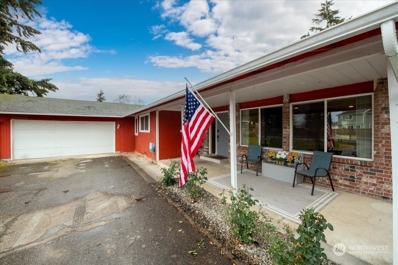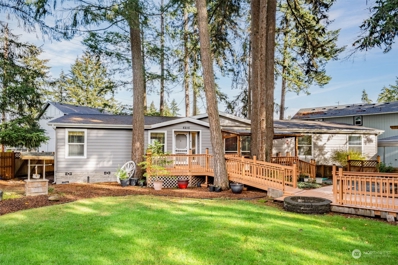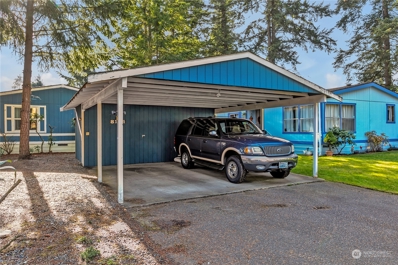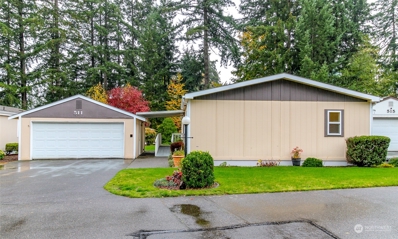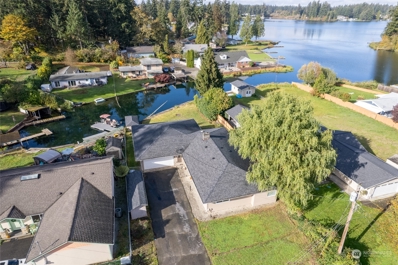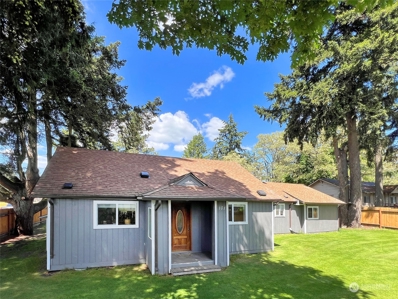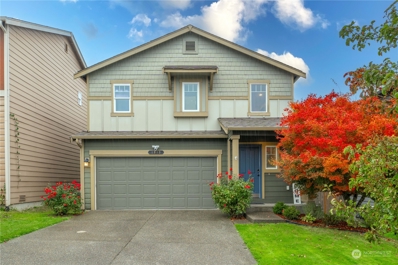Spanaway WA Homes for Sale
- Type:
- Single Family
- Sq.Ft.:
- 1,880
- Status:
- Active
- Beds:
- 4
- Year built:
- 1998
- Baths:
- 3.00
- MLS#:
- 2312715
- Subdivision:
- Bethel
ADDITIONAL INFORMATION
Welcome to this beautifully updated home, offering a blend of modern comfort and timeless charm. The living room features a striking vaulted ceiling, a cozy gas fireplace, and custom built-in cabinetry, creating a warm and inviting space. The kitchen is equipped with newer appliances and custom pull-out drawers. The master suite serves as a tranquil retreat, complete with a walk-in closet and an en-suite bath. The lower level boasts a generously sized bonus room, a fourth bedroom, a full bathroom, and a laundry area.
$490,000
18320 A Street S Spanaway, WA 98387
- Type:
- Single Family
- Sq.Ft.:
- 1,608
- Status:
- Active
- Beds:
- 4
- Year built:
- 1991
- Baths:
- 2.00
- MLS#:
- 2313740
- Subdivision:
- Spanaway
ADDITIONAL INFORMATION
Welcome to this freshly renovated 4-bedroom, 2-bathroom home, offering 1,600 square feet of comfortable living space. Situated on a massive 15,160 square-foot lot, this property is ideal for RV or boat parking and offers plenty of room for a home-based business. The home has been thoughtfully updated, ensuring modern comfort and style. The septic system has been pumped and inspected for peace of mind. Located just minutes from shopping, dining, and other amenities, this property combines convenience with spacious living. Don't miss out on the chance to own this versatile home with endless possibilities!
- Type:
- Single Family
- Sq.Ft.:
- 2,148
- Status:
- Active
- Beds:
- 3
- Year built:
- 1966
- Baths:
- 2.00
- MLS#:
- 2313803
- Subdivision:
- Spanaway Lake
ADDITIONAL INFORMATION
Flowing, light-filled interiors invite you to escape & unwind. This property is composed to take advantage of a large lot while differentiating between private and open spaces. Thoughtfully paired with a newly updated style, you will find this home easy to live & entertain in. Nestled comfortably and remarkably independent. Featuring 3 bedrooms, 2 bathrooms, covered deck, wood fireplace,RV parking and lots more! If you’re dreaming of lakeside living at an affordable price, don’t miss this beautiful home! Conveniently located within reach of schools, freeway, parks and shopping.
- Type:
- Manufactured Home
- Sq.Ft.:
- 924
- Status:
- Active
- Beds:
- 3
- Year built:
- 1987
- Baths:
- 2.00
- MLS#:
- 2313356
- Subdivision:
- Spanaway
ADDITIONAL INFORMATION
Wonderful remodeled mobile home in all ages Coach Country MH Park! Home offers 3 bedrooms 1.75 bath. Brand new kitchen w/lots of cabinet space & beautiful 3 seems quartz countertops~New stainless steel appliances included. Spacious living room open to kitchen & dining space. Large main bedroom. Two private bedrooms & nice bathroom in the hallway. Nice looking laminate flooring throughout the home & bedrooms. New roof~New windows~New lighting features~New plumbing~New siding~New gutters~this MH is better than new. Plenty of parking space 2-car carport & 2 more spaces on the driveway~large storage space. Park approval is needed.
- Type:
- Single Family
- Sq.Ft.:
- 2,143
- Status:
- Active
- Beds:
- 4
- Year built:
- 2024
- Baths:
- 3.00
- MLS#:
- 2312630
- Subdivision:
- Spanaway
ADDITIONAL INFORMATION
Welcome to Viewcrest by Sager Family Homes! Nestled on a serene corner lot backing to a lush greenbelt, this home offers a tranquil & private retreat. The Richmond plan features an open-concept layout that seamlessly connects the living, dining, & kitchen areas, perfect for both everyday living & entertaining. The kitchen boasts ample cabinetry, a spacious island with seating, & modern finishes. Upstairs a cozy loft offers versatility as an office, playroom, or reading nook. The primary suite includes a walk-in closet & private en-suite bathroom. The upper level also features three additional bedrooms & laundry room. With easy access to JBLM & nearby amenities, plus air conditioning & a heat pump, this home combines comfort & convenience.
- Type:
- Single Family
- Sq.Ft.:
- 1,865
- Status:
- Active
- Beds:
- 4
- Year built:
- 2024
- Baths:
- 3.00
- MLS#:
- 2312621
- Subdivision:
- Spanaway
ADDITIONAL INFORMATION
Welcome to Viewcrest by Sager Family Homes! Nestled on a serene lot backing up to a lush greenbelt, this home offers a tranquil & private retreat. The Richmond plan features an open-concept layout that seamlessly connects the living, dining, & kitchen areas, perfect for both everyday living & entertaining. The kitchen boasts ample cabinetry, a spacious island with seating, & modern finishes. Upstairs, a cozy loft offers versatility as an office, playroom, or reading nook. The primary suite includes a walk-in closet & private en-suite bathroom. The upper level also features three additional bedrooms & laundry room. With easy access to JBLM & nearby amenities, plus air conditioning & a heat pump, this home combines comfort & convenience.
- Type:
- Single Family
- Sq.Ft.:
- 2,143
- Status:
- Active
- Beds:
- 4
- Year built:
- 2024
- Baths:
- 3.00
- MLS#:
- 2312607
- Subdivision:
- Spanaway
ADDITIONAL INFORMATION
Welcome to Viewcrest by Sager Family Homes! Nestled on a serene lot backing up to a lush greenbelt, this home offers a tranquil & private retreat. With over 2100 SqFt the floor plan of the “Camano” effortlessly blends the living, dining, & kitchen areas, making it ideal for daily life & entertaining. The kitchen boasts stylish finishes ample cabinetry a pantry, & a spacious island with seating. Upstairs a versatile loft provides endless opportunities to fit your needs. The primary suite features a walk-in closet & private en-suite bathroom. Step outside to a tranquil patio surrounded by trees, perfect for relaxing or dining. With easy access to JBLM and nearby amenities, plus air conditioning & heat pump! This is a must see home!!!
- Type:
- Single Family
- Sq.Ft.:
- 840
- Status:
- Active
- Beds:
- 2
- Year built:
- 1996
- Baths:
- 1.00
- MLS#:
- 2312443
- Subdivision:
- Spanaway
ADDITIONAL INFORMATION
Discover a rare find in Spanaway! This isn't your typical cookie-cutter home. This property boasts a spacious 1-bedroom, 1-bath home with a massive 600 sq ft attached garage, perfect for hobbyists, car enthusiasts, or anyone needing extra space. Enjoy the peace and quiet of over half an acre with stunning Mt. Rainier views. Updated in 2002, this property offers modern comforts with unique character. Don't miss out on this exceptional opportunity! Contact us today to learn more.
$510,000
21514 38th Ave E Spanaway, WA 98387
- Type:
- Single Family
- Sq.Ft.:
- 1,544
- Status:
- Active
- Beds:
- 3
- Year built:
- 1973
- Baths:
- 2.00
- MLS#:
- 2311577
- Subdivision:
- Spanaway
ADDITIONAL INFORMATION
Step into this charming single-story gem, offering 3 spacious bedrooms & updated baths, all on one level, nearly half-acre lot. The remodeled kitchen (2021) is a chef’s delight, sleek quartz countertops & plenty of room for gathering. Enjoy the cozy sunken living room, perfect for entertaining. The oversized primary suite, accessed through elegant French doors offers spacous shower, tile floors, & walk-in closet. This home’s prime location is hard to beat – schools are just a short stroll away, and golf enthusiasts will love being minutes from the course. Plus, ample outdoor space for entertaining, toys & RV parking. A/C to keep you cool & all appliances stay. This move-in-ready beauty invites you to start your next chapter. Welcome home!
- Type:
- Manufactured Home
- Sq.Ft.:
- 1,782
- Status:
- Active
- Beds:
- 4
- Year built:
- 1995
- Baths:
- 2.00
- MLS#:
- 2311780
- Subdivision:
- Bethel
ADDITIONAL INFORMATION
Welcome to Crystal Pointe Community! This home sits on an expansive 11,000+ sq. ft. lot, offering plenty of space and charm. Featuring 4 bedrooms and 2 bathrooms, the open floor plan creates a seamless flow throughout the home. Enjoy the outdoors year-round on the large, covered porch. The property also includes disabled access, making it accessible for everyone. The home boasts updated kitchen, vinyl windows and a roof that’s only 7 years old, ensuring durability and low maintenance. Additionally, the septic system is professionally serviced and maintained by Crystal Pointe.
- Type:
- Mobile Home
- Sq.Ft.:
- 2,090
- Status:
- Active
- Beds:
- 3
- Year built:
- 2014
- Baths:
- 2.00
- MLS#:
- 2311195
- Subdivision:
- Spanaway
ADDITIONAL INFORMATION
You’ll love this spacious, single-level Spanaway home with all the perks! Close to JBLM, shopping, and commute. Built in 2014, this beautifully maintained home offers 2,090 SF of open, accessible living space. Oversized doors and a ramp makes this home very accessible. Step into a bright, modern kitchen with granite countertops, island, and plenty of space. Each bedroom, features a large walk-in closet with abundant storage throughout the home. This home features two large bathrooms, and a huge laundry room. Set on over a third of an acre, you'll love the lush landscaping, vibrant shrubs, storage shed, and space for furry friends. Covered carport parking and more. Don't wait! You won't want to miss out on this one.
- Type:
- Manufactured Home
- Sq.Ft.:
- 1,778
- Status:
- Active
- Beds:
- 4
- Year built:
- 1989
- Baths:
- 2.00
- MLS#:
- 2309091
- Subdivision:
- Spanaway
ADDITIONAL INFORMATION
Spacious new listing located in the all-ages park at Crystal Pointe in Spanaway, near Puyallup and Graham. A 1778 sq. ft., double-wide, manufactured home on leased land that is ready for your personal touch! Featuring a bright family room, vaulted ceilings, and ceiling fans throughout; offering a comfortable, open feel. The kitchen includes an island with an eating area, perfect for gatherings. Each bedroom has a walk-in closet and the primary suite features a private walk-in shower. The enclosed backyard offers privacy, ideal for relaxation. With double-pane windows for energy efficiency and a 2-car carport, this home is full of potential and awaiting new owners—don’t miss it! Need Park approval before applying. Rent $1054/month.
- Type:
- Single Family
- Sq.Ft.:
- 1,584
- Status:
- Active
- Beds:
- 3
- Year built:
- 1990
- Baths:
- 3.00
- MLS#:
- 2308936
- Subdivision:
- Spanaway
ADDITIONAL INFORMATION
PRIVACY- if this is important to you than you must see this. With no houses in the back and almost .5 acre this house is set up with privacy and quiet enjoyment. Parking for RV? Boat? or both? you got it. Freshly updated home and ready for you to enjoy. It features 3 bdrm./ 2.5 bathrooms. On the upper level you will find 3 bedrooms and 2 bathrooms. Primary bedroom with full a bath attached and a walk in closet. The lower level has very open concept, living room, family room, half bath, updated kitchen , quartz countertop, and full backsplash. Fresh int/ext. paint, laminate flooring, white trim, updated bathrooms, and stainless steel appliances. NEW roof, gutters, and re-seeded yard. Quiet neighborhood with nicely up-kept houses.
- Type:
- Single Family
- Sq.Ft.:
- 2,563
- Status:
- Active
- Beds:
- 4
- Year built:
- 1995
- Baths:
- 3.00
- MLS#:
- 2308241
- Subdivision:
- Graham
ADDITIONAL INFORMATION
Beautiful home in highly desired gated Graham neighborhood of Sporting Green Meadows. Features 4 Bedrooms + Den + Bonus Rm. Spacious Main level Primary Bdm w/5 pc Bath & WIC has French Doors to Exterior. Also located on Main floor is a spacious Office/Den w/French Doors. 3 Add'l Bdms & Bonus Rm (5th Bdm?) upstairs. The beautiful Kitchen features a center island, pantry, quartz counter tops & SS appliances. Kitchen is open to Family Rm w/Gas FP. Formal Living & Dining area w/vaulted ceilings, upgraded LVP flooring. A generous sized half acre lot w/ RV Pkg, is fenced, landscaped w/garden space & an 8X12 storage shed + a full sport court(pickleball), sprinkler system, & wired generator. Recent replacement of roof, furnace and hot water tank.
- Type:
- Single Family
- Sq.Ft.:
- 1,416
- Status:
- Active
- Beds:
- 3
- Year built:
- 2016
- Baths:
- 3.00
- MLS#:
- 2309403
- Subdivision:
- Bethel
ADDITIONAL INFORMATION
Gorgeous, meticulously cared for home in a wonderfully situated neighborhood. Newer home with an open floor plan with an expansive kitchen and granite countertops, a Chef’s dream. HUGE yard is perfect for cozy days, entertaining or seclusive enough to keep your privacy to live in peace. Fully fenced and with spacious area for activities including RV parking and shop for all storage needs. A wonderful fire pit for s’mores in those colder evenings and a fantastic opportunity for in place camping during those wonderful summer nights while viewing Mount Rainier - including a yard spigot for any landscaping wants and space for a green thumbs delight. Short commute to JBLM, amenities and freeway.
- Type:
- Manufactured Home
- Sq.Ft.:
- 1,620
- Status:
- Active
- Beds:
- 3
- Year built:
- 1988
- Baths:
- 2.00
- MLS#:
- 2303665
- Subdivision:
- Spanaway
ADDITIONAL INFORMATION
Welcome to the 55+ Community of Fox Chase & this 3 bedroom, 1.75 bath home w/ a two car garage, wheelchair ramp & spacious back yard & full length deck. Enjoy AC in the summer & a spacious 1620 sq ft home featuring a living room, dining room & spacious family room. Open kitchen w/ breakfast bar & all appliances stay! Plenty of yard for gardening with gorgeous, mature landscaping. Two car garage with ample storage & garden shed. Skylights offer lots of natural light. Front porch with wheelchair ramp for easy entry. Primary bedroom and spacious walk in closet. Primary bath has walk in shower for ease of entry. This quiet little neighborhood is tucked back off B St. & offers a great location for accessing Hwy 512, restaurants, stores & more.
- Type:
- Single Family
- Sq.Ft.:
- 1,758
- Status:
- Active
- Beds:
- 4
- Year built:
- 1998
- Baths:
- 3.00
- MLS#:
- 2307255
- Subdivision:
- Frederickson
ADDITIONAL INFORMATION
Discover your dream residence in the heart of English Gardens! This captivating 2-story home blends modern comfort with classic charm. Begin your day on the inviting front porch with views of the nearby park. Inside, the light-filled, open-concept living space connects the generous living room, updated kitchen, and den area. The kitchen, with custom colors and included appliances, is perfect for culinary enthusiasts. Enjoy evenings by the gas fireplace or retreat to the spacious master suite with a large bathroom and walk-in closet. With three additional bedrooms, a remodeled bathroom, and a gardener's paradise backyard, this home is a must-see.
- Type:
- Single Family
- Sq.Ft.:
- 1,786
- Status:
- Active
- Beds:
- 3
- Year built:
- 1967
- Baths:
- 3.00
- MLS#:
- 2307103
- Subdivision:
- Spanaway Lake
ADDITIONAL INFORMATION
Discover your dream home at this lakefront property on a tranquil .29-acre lot. Step inside to serene lakefront views, perfect for enjoying nature from your backyard. Entertain on the spacious patio connected to a large rec room - facing the lake. The oversized rec room includes an endless spa to swim indoors year-round. This floor plan includes lots of open space to entertain, including a double-sided fireplace to heat the dining, family room, and kitchen. Enjoy your primary suite attached to your primary bathroom. With a little TLC, this home could be your own personal sanctuary situated on 70 feet of lakefront!
- Type:
- Single Family
- Sq.Ft.:
- 2,016
- Status:
- Active
- Beds:
- 4
- Year built:
- 1939
- Baths:
- 3.00
- MLS#:
- 2304847
- Subdivision:
- Lake Park
ADDITIONAL INFORMATION
Nestled on a spacious 0.3-acre lot in the heart of Spanaway, this charming home features a large backyard and easy access to local amenities. Over the past five years, the property has updated, including new exterior siding, full fencing, and new vinyl windows. The updated kitchen, with its generous island, is perfect for entertaining, while the junior master suite offers added privacy, separated from the main living areas. A brand-new septic system was installed in 2020. Additionally, the expansive 1,295 sq. ft. garage provides ample storage and endless project possibilities. Don’t miss out on this hidden gem!
- Type:
- Single Family
- Sq.Ft.:
- 1,421
- Status:
- Active
- Beds:
- 3
- Year built:
- 2010
- Baths:
- 3.00
- MLS#:
- 2307245
- Subdivision:
- Tacoma
ADDITIONAL INFORMATION
Welcome to this stunning move-in-ready home in The Ridge at Southwood! The open-concept layout creates an inviting space, complete with beautiful fireplace in the living room & dining area. The kitchen offers bar seating, stainless appliances, tons of storage, & patio access to the backyard & deck. Beautiful flooring throughout, while a generous primary suite boasts dual closets and a private bath. Two additional bedrooms and a full bath complete the second floor. Useful two-car attached garage & storage shed as well! This gated community provides two playgrounds, scenic sidewalks, and breathtaking views of Mount Rainier. Just 25 minutes to JBLM, close to shopping at Sunrise Village, and with easy access to downtown Tacoma.
- Type:
- Single Family
- Sq.Ft.:
- 1,274
- Status:
- Active
- Beds:
- 3
- Year built:
- 1970
- Baths:
- 2.00
- MLS#:
- 2303012
- Subdivision:
- Spanaway Lake
ADDITIONAL INFORMATION
One level living! 3-bedroom, 1.5-bath rambler is situated on a peaceful cul-de-sac in a sought-after community. Enjoy exclusive access to Spanaway Lake, complete with a boat launch within walking distance. The home features three spacious bedrooms, including a half bath off the master, an eat-in kitchen, and a large family room with sliders leading to the park like backyard. The oversized 2-car garage provides ample storage, with additional parking available in the cul-de-sac. Brand new carpet and interior paint throughout; making it move in ready. Newer roof and furnace. Conveniently located near military bases, shopping, freeways, a recreation center, parks, and trails. Call for your private showing.
- Type:
- Single Family
- Sq.Ft.:
- 2,469
- Status:
- Active
- Beds:
- 4
- Year built:
- 2006
- Baths:
- 3.00
- MLS#:
- 2297582
- Subdivision:
- Spanaway
ADDITIONAL INFORMATION
This bright & inviting 2-story home offers abundant natural light & open living spaces perfect for everyday & entertaining. The spacious family room flows seamlessly into the user-friendly kitchen & cozy dining area, complete with a large walk-in pantry for added storage. With 4 bedrooms, 2.5 bathrooms, this home has room for everyone. Upstairs offer a bonus room for TV, games, workout, primary suite features two generous walk-in closets & a full bathroom. Fully fenced backyard is ready for your outdoor BBQs, entertaining, playing, and pets. New appliances, roof, carpet, and interior paint! Close to stores, schools, restaurants. This home blends style & coziness. Come look! Home warranty w/ full price offer. Ask your agent about 1% credit!
- Type:
- Single Family
- Sq.Ft.:
- 2,374
- Status:
- Active
- Beds:
- 4
- Year built:
- 2004
- Baths:
- 3.00
- MLS#:
- 2303541
- Subdivision:
- Spanaway
ADDITIONAL INFORMATION
Welcome to your next home! The home sits on a corner lot and boasts a wealth of features. Enjoy the convenience of new appliances in the eat-in kitchen, perfect for everyday meals and for entertaining. The spacious living room and cozy family room offer ample space for relaxation and gatherings. Upstairs, you'll find a versatile loft space, ideal for a home office or play area, plus a luxurious primary suite complete with a private bath. With three additional bedrooms upstairs, there's plenty of room for everyone. Extra parking on the side of the house adds to the convenience. Located just minutes from shopping and amenities, this home is a must-see! Don't miss out on the opportunity to make it yours!
- Type:
- Single Family
- Sq.Ft.:
- 1,164
- Status:
- Active
- Beds:
- 3
- Year built:
- 2002
- Baths:
- 2.00
- MLS#:
- 2303101
- Subdivision:
- Spanaway
ADDITIONAL INFORMATION
Single story living at it's best! The covered front porch instantly welcomes you home. Refreshed with new paint and carpet, this home is move-in ready! Vaulted ceilings and canned lights open up this easy flow space. Features include: Primary bedroom with private bath and walk-in closet plus two additional nice sized bedrooms. Separate laundry room, living room with cozy gas fireplace and functional kitchen (all appliances stay!). Outside you'll find a large level lot providing ample space for outdoor enjoyment! Fantastic community with area parks and amenities nearby. Make this your home today!
$1,049,000
21624 62nd Avenue E Spanaway, WA 98387
- Type:
- Single Family
- Sq.Ft.:
- 3,231
- Status:
- Active
- Beds:
- 4
- Year built:
- 2019
- Baths:
- 3.00
- MLS#:
- 2301954
- Subdivision:
- Frederickson
ADDITIONAL INFORMATION
Beautiful Fredrickson area home on 4.35 acres of usable land & surrounded by trees w/ a 5 car garage. This custom home has a spacious Kitchen w/ 48" gas range, commercial style fridge, custom storage drawers, quartz countertops & under cabinet counter lights. main floor has a 3/4 bath, family room, dinning room & den w/ closet. Upstairs you will find 3 bedrooms and bonus room with a closet. Primary suite features freestanding soaking tub, custom 3 shower head large walk in tile shower, double sinks & large walk in closet and balcony perfect for morning coffee. Home has trim lights, generator plug, tankless hot water, hot tub prewire, built in vac system, heat tile floors in primary bath, large shed w/ loft and RV parking.

Listing information is provided by the Northwest Multiple Listing Service (NWMLS). Based on information submitted to the MLS GRID as of {{last updated}}. All data is obtained from various sources and may not have been verified by broker or MLS GRID. Supplied Open House Information is subject to change without notice. All information should be independently reviewed and verified for accuracy. Properties may or may not be listed by the office/agent presenting the information.
The Digital Millennium Copyright Act of 1998, 17 U.S.C. § 512 (the “DMCA”) provides recourse for copyright owners who believe that material appearing on the Internet infringes their rights under U.S. copyright law. If you believe in good faith that any content or material made available in connection with our website or services infringes your copyright, you (or your agent) may send us a notice requesting that the content or material be removed, or access to it blocked. Notices must be sent in writing by email to: [email protected]).
“The DMCA requires that your notice of alleged copyright infringement include the following information: (1) description of the copyrighted work that is the subject of claimed infringement; (2) description of the alleged infringing content and information sufficient to permit us to locate the content; (3) contact information for you, including your address, telephone number and email address; (4) a statement by you that you have a good faith belief that the content in the manner complained of is not authorized by the copyright owner, or its agent, or by the operation of any law; (5) a statement by you, signed under penalty of perjury, that the information in the notification is accurate and that you have the authority to enforce the copyrights that are claimed to be infringed; and (6) a physical or electronic signature of the copyright owner or a person authorized to act on the copyright owner’s behalf. Failure to include all of the above information may result in the delay of the processing of your complaint.”
Spanaway Real Estate
The median home value in Spanaway, WA is $480,000. This is lower than the county median home value of $509,000. The national median home value is $338,100. The average price of homes sold in Spanaway, WA is $480,000. Approximately 68.44% of Spanaway homes are owned, compared to 28.11% rented, while 3.46% are vacant. Spanaway real estate listings include condos, townhomes, and single family homes for sale. Commercial properties are also available. If you see a property you’re interested in, contact a Spanaway real estate agent to arrange a tour today!
Spanaway, Washington has a population of 34,670. Spanaway is more family-centric than the surrounding county with 33.84% of the households containing married families with children. The county average for households married with children is 32.93%.
The median household income in Spanaway, Washington is $81,018. The median household income for the surrounding county is $82,574 compared to the national median of $69,021. The median age of people living in Spanaway is 31.7 years.
Spanaway Weather
The average high temperature in July is 76.4 degrees, with an average low temperature in January of 35.2 degrees. The average rainfall is approximately 42.4 inches per year, with 4.7 inches of snow per year.





