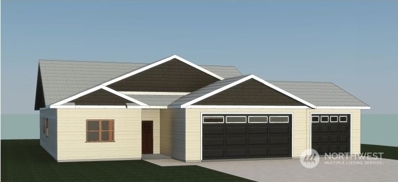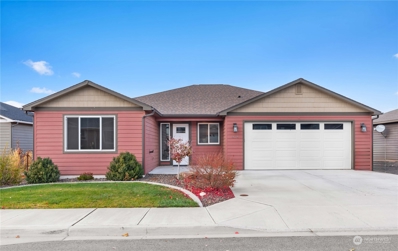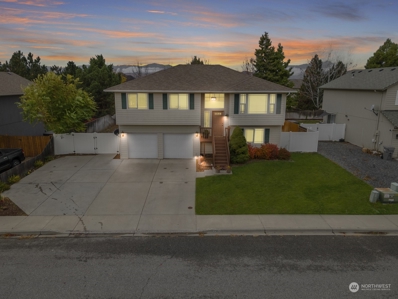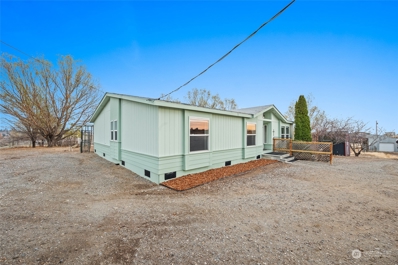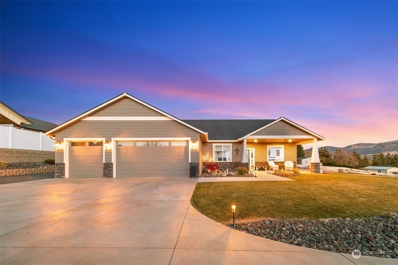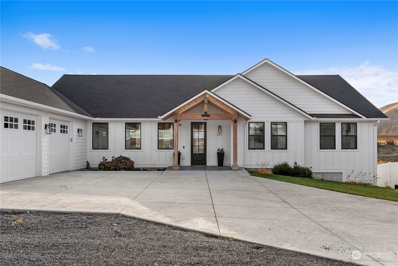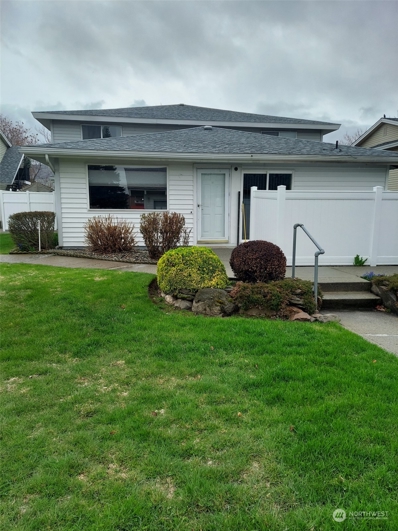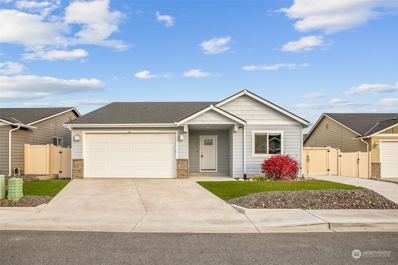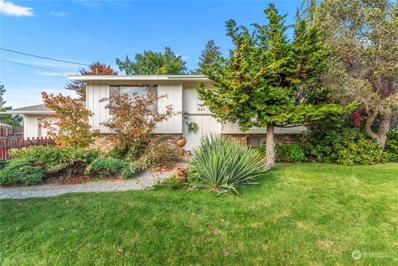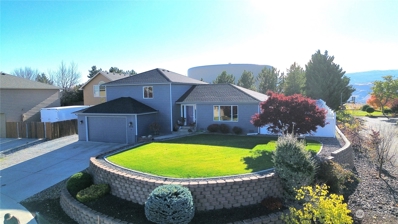East Wenatchee WA Homes for Sale
- Type:
- Single Family
- Sq.Ft.:
- 2,035
- Status:
- NEW LISTING
- Beds:
- 3
- Year built:
- 2024
- Baths:
- 3.00
- MLS#:
- 2317313
- Subdivision:
- East Wenatchee
ADDITIONAL INFORMATION
This Hanson Home has it all! Mountain views, close to town and 2035 sq feet of living space offering an open floor plan, upscale finishes, three car garage, covered patio and an 800 sq foot finished shop with work area and parking for 2 cars. Both garage and shop are heated.
- Type:
- Single Family
- Sq.Ft.:
- 988
- Status:
- NEW LISTING
- Beds:
- 2
- Year built:
- 1971
- Baths:
- 1.00
- MLS#:
- 2317255
- Subdivision:
- East Wenatchee
ADDITIONAL INFORMATION
This charming 2-bedroom, 1-bath home features a fantastic layout. While it may be small, it is full of potential, allowing you to enjoy it as is or transform it into an Accessory Dwelling Unit (ADU) as you create your dream home. Situated on a .36-acre corner lot, there is plenty of space for a pool or shop. With 988 square feet, this home has been lovingly owned by the same family for four decades. You can cozy up by the fire in the bright and cheery living room or enjoy breakfast in the nook. The kitchen is spacious and tidy! The property includes a two-car garage with an attached carport, irrigation water, mountain views and plenty of parking.
- Type:
- Single Family
- Sq.Ft.:
- 2,050
- Status:
- NEW LISTING
- Beds:
- 3
- Year built:
- 2018
- Baths:
- 3.00
- MLS#:
- 2316792
- Subdivision:
- East Wenatchee
ADDITIONAL INFORMATION
Charming 2 story home in Enchanted Orchards with close proximity to schools and shopping. This 2018 built home welcomes you as you enter the living room, dining room and eat-in kitchen finished with granite countertops. Laundry room and powder room located off the kitchen. Upstairs you'll find the primary suite with double vanity and shower, walk-in closet, & deck with a view. Two additional bedrooms, full bath and large above garage bonus room round out the house. The private backyard is perfect for entertaining and conveniently sits against the neighborhood park which is easily accessed through back gate. Come take a look today!
$1,499,000
11 Holcomb East Wenatchee, WA 98802
- Type:
- Single Family
- Sq.Ft.:
- 3,162
- Status:
- Active
- Beds:
- 3
- Year built:
- 2017
- Baths:
- 4.00
- MLS#:
- 2316334
- Subdivision:
- East Wenatchee
ADDITIONAL INFORMATION
Welcome to this beautiful daylight rambler on 2 acres with AMAZING VIEWS & pool! This home offers 3 bedrooms plus an office. Entering through the great room you'll find vaulted ceilings, wood burning fireplace & sliding door to the deck overlooking the pool and grounds. A seamless transition takes you through the dining area and large eat-in kitchen with leathered granite counter tops & upgraded refrigerator and dishwasher. Primary bedroom w/ walk-in closet & heated flooring in the ensuite. Lower level has a large family room, 2 bedrooms-one being an ensuite, along with a second full bath & plenty of storage. Outside you'll find a meticulously kept fenced yard, 900 sq. ft. pool house w/ bathroom perfect for entertaining. Plus RV hook-ups!
- Type:
- Single Family
- Sq.Ft.:
- 1,686
- Status:
- Active
- Beds:
- 3
- Year built:
- 1977
- Baths:
- 2.00
- MLS#:
- 2314982
- Subdivision:
- East Wenatchee
ADDITIONAL INFORMATION
Charming & well maintained 3 bed/1.75 bath home. With RV Parking and garage! Located on quiet cul-de-sac near schools offering a perfect blend of comfort & convenience. Generous primary bedroom on main level with 2 additional bedrooms that are perfect for guests or a home office. Large kitchen with plenty of cabinets. Spacious family room on main level with cozy fireplace & view of the mountains. Additional living/rec room downstairs. Fully fenced oversized backyard with covered patio is the cherry on top for this home! Perfect for BBQ's and gatherings! Landscaping is attractive and easy to maintain with plenty of room to add raised flowerbeds or more! Come fall in love with this beauty today!
- Type:
- Single Family
- Sq.Ft.:
- 3,152
- Status:
- Active
- Beds:
- 6
- Year built:
- 1955
- Baths:
- 2.00
- MLS#:
- 2315378
- Subdivision:
- East Wenatchee
ADDITIONAL INFORMATION
Home with a detached ADU for rental income! Start with immediate cash flow/mortgage assistance. This home sets on .28 acre on a well established street and across from Grant Elementary school. On the main level you will find a 3 bedroom, 1 bath home with opportunity to finish out the basement for added bedrooms, bath and bonus room. ADU has been updated and has 2 bedrooms, 1 bath, laundry, and 936 sq feet. Irrigation and sprinkler system. No HOA's.
- Type:
- Single Family
- Sq.Ft.:
- 1,788
- Status:
- Active
- Beds:
- 3
- Year built:
- 2024
- Baths:
- 2.00
- MLS#:
- 2314540
- Subdivision:
- East Wenatchee
ADDITIONAL INFORMATION
Welcome to this beautifully designed 1788 sq ft rambler, built by KTS Development LLC. This home offers effortless single-level living in the sought after Edgeview Estates. This 3-bedroom, 2-bathroom home has everything that you could dream of, from the Gourmet Kitchen- featuring soft close cabinets, quartz countertops and stainless appliances to the Spa like primary suite. There is plenty of parking with the 3-car garage and RV parking. Move in ready and fully landscaped.
$410,000
538 N Larch East Wenatchee, WA 98802
- Type:
- Single Family
- Sq.Ft.:
- 1,088
- Status:
- Active
- Beds:
- 3
- Year built:
- 1973
- Baths:
- 1.00
- MLS#:
- 2314430
- Subdivision:
- East Wenatchee
ADDITIONAL INFORMATION
Welcome to your dream home, perfectly situated just moments from town, near Kenroy Park and Sunny Hill. This stunning property features a backyard paradise with breathtaking mountain views, a covered patio for year-round entertaining, a cozy fire pit for evening gatherings, and raised garden beds for the green thumb in your life. Inside, you'll be captivated by the beautiful flooring that flows throughout, along with an updated kitchen and bathrooms that exude modern elegance. Don't miss this opportunity to enjoy both convenience and tranquility in one remarkable location!
- Type:
- Single Family
- Sq.Ft.:
- 1,422
- Status:
- Active
- Beds:
- 3
- Year built:
- 2024
- Baths:
- 2.00
- MLS#:
- 2314365
- Subdivision:
- East Wenatchee
ADDITIONAL INFORMATION
Maryhill Estates East - (Phase 2) is one of Sage Homes newest development located in E Wenatchee, just minutes from town. This well appointed one level home is the Cashmerre Floor Plan and will appeal to all. It has an open floor plan and enjoy 3 bedrooms and 1.75 baths with 2 car garage. Primary Bedroom is spacious and offers a walk-in closet. Kitchen offers dark stained cabinetry and quartz countertops. Front yard landscaping included and flat backyard with great views of the view and foothills. This home is energy efficient and offers Energy Star windows with Low-E glass, high efficiency heat pump and programable thermostat.***Completion Date: 03/14/2025. Interior photos are from the same floor plan and will be similar in color.***
- Type:
- Single Family
- Sq.Ft.:
- 3,098
- Status:
- Active
- Beds:
- 4
- Year built:
- 2021
- Baths:
- 3.00
- MLS#:
- 2314149
- Subdivision:
- East Wenatchee
ADDITIONAL INFORMATION
This lovely floor plan offers main floor living, has wonderful flow & is comfortable for all. Vaulted ceilings, open concept & Craftsman Style w/ amazing VIEWS every season! Here you'll find timeless elegance - tons of ambient light, a cozy fireplace and your own Primary retreat. The yard is planted with a 4 season garden that will delight your senses all year long. Rare Dutch tulips in the Spring, fragrant lilies & lilacs in the Summer (hummingbirds & butterflies) & also offers a winter wonderland. Upstairs you'll love the easy flow from kitchen to living, to dining & your viewing deck where the views are captivating. Down, you'll find a huge rec room, another bed & full bath and a generous slider to your fenced yard w/ sprinkler system
- Type:
- Condo
- Sq.Ft.:
- 2,160
- Status:
- Active
- Beds:
- 4
- Year built:
- 1991
- Baths:
- 2.00
- MLS#:
- 2316579
- Subdivision:
- East Wenatchee
ADDITIONAL INFORMATION
Beautifully updated one-level Cherrywood condo! Freshly painted with new LVP flooring, new stainless steel kitchen appliances, and a brand-new washer & dryer. Enjoy the spacious 3 bedrooms, 2 baths, and a welcoming great room with a cozy fireplace and large picture windows. Relax on the covered patio with breathtaking views of the mountains, Saddlerock, and Mission Ridge. Nestled in a quiet, well-maintained neighborhood near shopping and the Wenatchee Golf & Country Club. Includes a 2-car garage and HOA covering water, sewer, and garbage. No age restrictions - ready for you to move in and enjoy!
$1,099,000
682 NE Tyler Place East Wenatchee, WA 98802
- Type:
- Single Family
- Sq.Ft.:
- 2,000
- Status:
- Active
- Beds:
- 3
- Year built:
- 2024
- Baths:
- 2.00
- MLS#:
- 2312257
- Subdivision:
- East Wenatchee
ADDITIONAL INFORMATION
Dream Home Pre-sale in Edgeview Estates. KTS Development LLC proudly offers a pre construction opportunity to build a stunning 2000 sq ft rambler. The home boasts an expansive, open floor plan, perfect for modern living and seamless entertaining, Imagine waking each day to breathtaking views of the Cascade Mountains and the confluence of the Wenatchee and Columbia Rivers. This is your chance to own a piece of paradise at Edgeview Estates, Where Dreams Begin.
- Type:
- Single Family
- Sq.Ft.:
- 2,007
- Status:
- Active
- Beds:
- 3
- Year built:
- 2017
- Baths:
- 2.00
- MLS#:
- 2305986
- Subdivision:
- East Wenatchee
ADDITIONAL INFORMATION
Spacious Immaculate Rambler in great neighborhood and close proximity to schools.. Open floorplan with great room with electric fireplace, vaulted ceilings, and access to back patio and easy to maintain landscaped yard. Kitchen with granite countertops, soft close cabinets, double door pantry and stainless steel appliances. Master with attached bath, soaking tub and separate walk-in shower and access to back yard. Covered patio with territorial and mountain views! Vinyl fence surrounds oasis of backyard, with easy landscaping, sprinkler system and irrigation. 2 car garage, laundry with utility sink and folding table, washer & dryer included.
- Type:
- Condo
- Sq.Ft.:
- 1,428
- Status:
- Active
- Beds:
- 3
- Year built:
- 2010
- Baths:
- 2.00
- MLS#:
- 2310883
- Subdivision:
- East Wenatchee
ADDITIONAL INFORMATION
Come see this charming rambler that offers the perfect blend of natural beauty and outdoor convenience, situated just steps away from the river. For outdoor enthusiasts, the home is located near the loop trail, ideal for cycling, running, or leisurely strolls. Inside, the open layout provides a comfortable living space, with large windows that let in plenty of natural light. Whether you're looking for a peaceful retreat or an active lifestyle, this home offers the best of both worlds with a community swimming pool, clubhouse, and an outdoor basketball and pickleball court. Partially covered patio with a fenced backyard for pets. Don’t miss the opportunity to live in this prime location!
- Type:
- Single Family
- Sq.Ft.:
- 1,836
- Status:
- Active
- Beds:
- 3
- Year built:
- 2001
- Baths:
- 3.00
- MLS#:
- 2310790
- Subdivision:
- East Wenatchee
ADDITIONAL INFORMATION
Located in one of the most desirable areas in the Valley, this Fancher Heights home offers gorgeous views of the Cascades in a peaceful neighborhood where you can enjoy walking the hills. With 3 spacious bedrooms PLUS a versatile bonus room that can be used as a 4th bedroom/office, 3 full baths, upper living room and a welcoming lower family room, this home offers comfort and functionality. Conveniently central to all amenities with nice updates including fresh paint, new flooring in the bedrooms, stairs, living room and family, this home is ready to move in and enjoy right now. Don’t miss the opportunity to own this beautiful home with stunning views, a large flat parcel and incredible outdoor potential—schedule a showing today!
- Type:
- Mobile Home
- Sq.Ft.:
- 1,920
- Status:
- Active
- Beds:
- 3
- Year built:
- 1998
- Baths:
- 2.00
- MLS#:
- 2311702
- Subdivision:
- East Wenatchee
ADDITIONAL INFORMATION
Discover 20 fully fenced acres, perfect for horses, livestock, or future development. This property features a 3-bed, 2-bath home with mature landscaping and a covered back deck for entertaining. Equestrian-friendly amenities include horse pastures, corrals, a 36’x24’ shop, and a hay shed. A private well and easy access to both sides of the property add convenience and functionality. Whether you're seeking a peaceful retreat or investment potential, this property has it all. Don't miss this unique opportunity—schedule your showing today!
$1,175,000
821 S Mary Avenue East Wenatchee, WA 98802
- Type:
- Single Family
- Sq.Ft.:
- 3,371
- Status:
- Active
- Beds:
- 4
- Year built:
- 2021
- Baths:
- 5.00
- MLS#:
- 2311639
- Subdivision:
- East Wenatchee
ADDITIONAL INFORMATION
Exquisitely upgraded 4-bedroom suite home on nearly half an acre offers modern luxury and mountain views. Enter into a spacious great room flowing into the chef’s kitchen with granite countertops, custom cabinetry, wine bar, and luxury flooring. The main living level encompasses a home office and oversized laundry room off the primary suite, which features generous walk-in closets. Upstairs, find 2 bedrooms each with their own bathrooms, and a bonus room for added versatility. Outdoors, a new in-ground pool, upgraded landscaping, and a curated fire pit area create a private retreat perfect for summer gatherings. Enjoy a covered patio, irrigation water, RV/extra parking, and room for a future garden or play area. This home truly has it all!
$1,149,000
871 S Mary Avenue East Wenatchee, WA 98802
- Type:
- Single Family
- Sq.Ft.:
- 4,385
- Status:
- Active
- Beds:
- 5
- Year built:
- 2020
- Baths:
- 3.00
- MLS#:
- 2311669
- Subdivision:
- East Wenatchee
ADDITIONAL INFORMATION
Discover modern elegance in this stunning East Wenatchee home built by Brian Harper Homes in 2020. Spanning 4,385 sqft, this home boasts breathtaking Columbia River and territorial mountain views. With 5 spacious bedrooms, a main floor office/den, a spacious extra finished room, and a large lower level rec room, there’s room for everyone! The open floor plan is highlighted by extensive hardwood flooring and large windows, flooding the space with natural light. The gourmet kitchen is a chef's dream, featuring stainless steel appliances, large center island & ample cupboard space. Additional highlights include rear covered deck, a 3-car garage, tons of storage and more! This home is perfect for both entertaining and everyday living.
- Type:
- Condo
- Sq.Ft.:
- 810
- Status:
- Active
- Beds:
- 2
- Year built:
- 1973
- Baths:
- 1.00
- MLS#:
- 2311544
- Subdivision:
- East Wenatchee
ADDITIONAL INFORMATION
Recently updated with new carpet, paint and engineered wood flooring. granite kitchen countertops and newer appliances including W/D. oversized patio area with new vinyl fence. one floor, no stairs. updated bath with tiled shower and new vanity. covered carport parking with additional storage. Community pool, super location close to public transit and shopping.
- Type:
- Single Family
- Sq.Ft.:
- 1,785
- Status:
- Active
- Beds:
- 3
- Year built:
- 2019
- Baths:
- 2.00
- MLS#:
- 2310436
- Subdivision:
- East Wenatchee
ADDITIONAL INFORMATION
This charming rambler boasts three generously-sized bedrooms and two bathrooms in an open floor plan. The contemporary kitchen integrates with the living and dining spaces, making it ideal for everyday life and hosting guests. Access the fenced backyard and patio from the dining room through sliding doors, providing a wonderful spot for socializing and leisure. The master suite offers a serene retreat with a walk-in closet and an en-suite bathroom. Encompassing 1,785 square feet, the house features a double garage with electric car charger (L-2) and concrete parking pad on the side. Enjoy additional amenities like an outdoor sauna and gardening space. Situated near parks, this move-in ready home is a haven for those who love the outdoors!
- Type:
- Single Family
- Sq.Ft.:
- 2,133
- Status:
- Active
- Beds:
- 4
- Year built:
- 1956
- Baths:
- 2.00
- MLS#:
- 2303885
- Subdivision:
- East Wenatchee
ADDITIONAL INFORMATION
A private and charming 4-bedroom rambler and a separate guest house with its own kitchen and bath. The living room has a rock fireplace and large windows that provide natural light and beautiful views of river, city and mountains. Large kitchen and separate dining room complimented by French doors that open to back yard paver patio. Beautiful long exposed aggregate driveway surrounded by shade trees with space for parking a boat or RV. Extra-large lot also contains its own backyard mini-forest that has possibility of being subdivided. Total Sq. Ft. of 2,133, Represents: 1,874 Sq. Ft. in Main House & 259 Sq. Ft. in ADU
- Type:
- Manufactured Home
- Sq.Ft.:
- 980
- Status:
- Active
- Beds:
- 2
- Year built:
- 1973
- Baths:
- 2.00
- MLS#:
- 2308982
- Subdivision:
- East Wenatchee
ADDITIONAL INFORMATION
*FINANCING AVAILABLE* 2 bed 1.5 bath home (All Age Park), park rent ($600) includes water, sewer, irrigation. New flooring, bath tub, vanities, kitchen cabinets/countertops, fencing, stove/dishwasher replaced. Covered front porch & parking, storage shed. Conveniently located near parks & shopping. *FINANCIAMIENTO DISPONIBLE* Casa de 2 habitaciones y 1,5 baños (parque para todas las edades), el alquiler del parque ($600) incluye agua, alcantarillado e irrigación. Pisos nuevos, bañera, tocadores, gabinetes/encimeras de cocina, cercas, estufa/lavavajillas reemplazados. Porche delantero cubierto y estacionamiento, cobertizo de almacenaje. Convenientemente ubicado cerca de parques y tiendas.
- Type:
- Manufactured Home
- Sq.Ft.:
- 1,152
- Status:
- Active
- Beds:
- 3
- Year built:
- 1982
- Baths:
- 2.00
- MLS#:
- 2309401
- Subdivision:
- East Wenatchee
ADDITIONAL INFORMATION
Double wide Manufactured home with no age restrictions located at Riverside Park. Mature landscape giving privacy, 3 storages for Garden shed, Shop Shed, Large Storage space, The home has a garden area in the front, has updated Windows, flooring and bathroom, an enclosed porch, 2 car parking spaces at the lot buildings, Camera system installed & Appliances stay. Buyer must pass background check. Access to private park and Boat launch can be used for paddle board/kayaks, but no Motor boats.
- Type:
- Single Family
- Sq.Ft.:
- 1,680
- Status:
- Active
- Beds:
- 4
- Year built:
- 1971
- Baths:
- 2.00
- MLS#:
- 2308057
- Subdivision:
- East Wenatchee
ADDITIONAL INFORMATION
Prime location! Solid 4 bedroom, 2 bath home in convenient close-in East Wenatchee location bordering the Central Business district. Mature level lot and .38 acres! Zoned RH, zoning may offer many possibilities..Remodel single family residence, or divide home into duplex, add additional dwellings, buyer to verify with city. Property may accommodate multiple units for investment, ADU plans readily available for quick permitting processes through the city-buyer to verify & do all diligence regarding the property. Storage outbuildings, beautiful perennials and mature yard, new H20 heater. Interior Photos coming soon. Truly a stunning piece of property!
- Type:
- Single Family
- Sq.Ft.:
- 1,952
- Status:
- Active
- Beds:
- 3
- Year built:
- 2002
- Baths:
- 3.00
- MLS#:
- 2308831
- Subdivision:
- East Wenatchee
ADDITIONAL INFORMATION
Beautifully updated home with modern touches, spacious, and an ideal built-in bar for fun gatherings! This inviting property features a new furnace and an outdoor condenser for efficient heating and cooling. Fresh updates include new flooring on the main level, a full interior paint job, and the exterior paint job completed two years ago. The spacious, fully fenced backyard offers privacy and is perfect for entertaining with its large patio area and fire pit. An in-ground sprinkler system keeps the landscaping lush with ease. Whether you're hosting outdoors or enjoying the open indoor layout; this home is designated for memorable gatherings.

Listing information is provided by the Northwest Multiple Listing Service (NWMLS). Based on information submitted to the MLS GRID as of {{last updated}}. All data is obtained from various sources and may not have been verified by broker or MLS GRID. Supplied Open House Information is subject to change without notice. All information should be independently reviewed and verified for accuracy. Properties may or may not be listed by the office/agent presenting the information.
The Digital Millennium Copyright Act of 1998, 17 U.S.C. § 512 (the “DMCA”) provides recourse for copyright owners who believe that material appearing on the Internet infringes their rights under U.S. copyright law. If you believe in good faith that any content or material made available in connection with our website or services infringes your copyright, you (or your agent) may send us a notice requesting that the content or material be removed, or access to it blocked. Notices must be sent in writing by email to: [email protected]).
“The DMCA requires that your notice of alleged copyright infringement include the following information: (1) description of the copyrighted work that is the subject of claimed infringement; (2) description of the alleged infringing content and information sufficient to permit us to locate the content; (3) contact information for you, including your address, telephone number and email address; (4) a statement by you that you have a good faith belief that the content in the manner complained of is not authorized by the copyright owner, or its agent, or by the operation of any law; (5) a statement by you, signed under penalty of perjury, that the information in the notification is accurate and that you have the authority to enforce the copyrights that are claimed to be infringed; and (6) a physical or electronic signature of the copyright owner or a person authorized to act on the copyright owner’s behalf. Failure to include all of the above information may result in the delay of the processing of your complaint.”
East Wenatchee Real Estate
The median home value in East Wenatchee, WA is $476,400. This is higher than the county median home value of $459,200. The national median home value is $338,100. The average price of homes sold in East Wenatchee, WA is $476,400. Approximately 55.26% of East Wenatchee homes are owned, compared to 39.5% rented, while 5.24% are vacant. East Wenatchee real estate listings include condos, townhomes, and single family homes for sale. Commercial properties are also available. If you see a property you’re interested in, contact a East Wenatchee real estate agent to arrange a tour today!
East Wenatchee, Washington has a population of 14,113. East Wenatchee is less family-centric than the surrounding county with 28.83% of the households containing married families with children. The county average for households married with children is 30.47%.
The median household income in East Wenatchee, Washington is $67,739. The median household income for the surrounding county is $68,979 compared to the national median of $69,021. The median age of people living in East Wenatchee is 34.1 years.
East Wenatchee Weather
The average high temperature in July is 87.9 degrees, with an average low temperature in January of 24.8 degrees. The average rainfall is approximately 8.9 inches per year, with 27.5 inches of snow per year.











