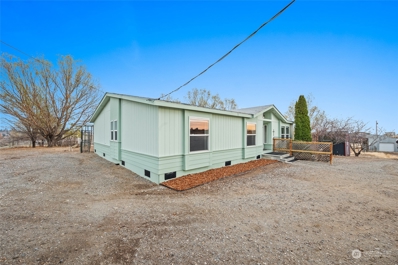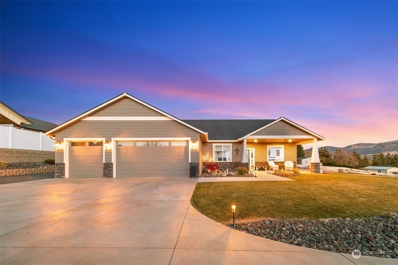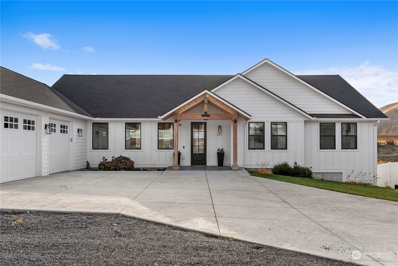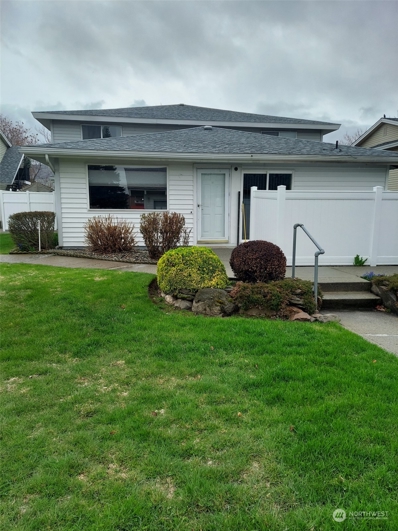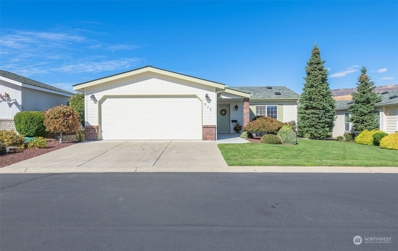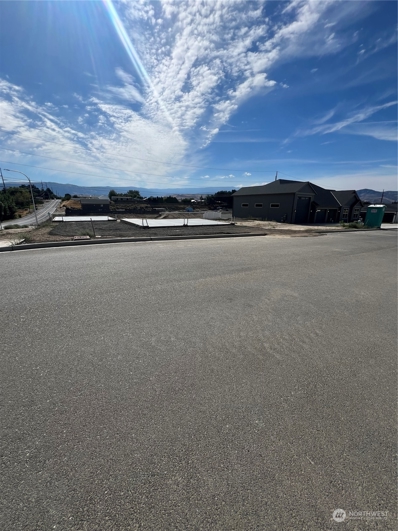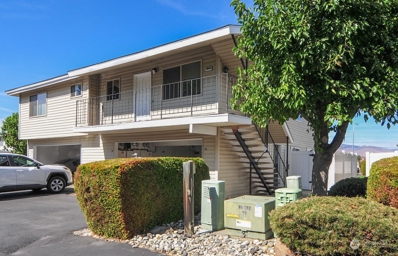East Wenatchee WA Homes for Sale
- Type:
- Single Family
- Sq.Ft.:
- 2,007
- Status:
- Active
- Beds:
- 3
- Lot size:
- 0.16 Acres
- Year built:
- 2017
- Baths:
- 2.00
- MLS#:
- 2305986
- Subdivision:
- East Wenatchee
ADDITIONAL INFORMATION
Spacious Immaculate Rambler in great neighborhood and close proximity to schools.. Open floorplan with great room with electric fireplace, vaulted ceilings, and access to back patio and easy to maintain landscaped yard. Kitchen with granite countertops, soft close cabinets, double door pantry and stainless steel appliances. Master with attached bath, soaking tub and separate walk-in shower and access to back yard. Covered patio with territorial and mountain views! Vinyl fence surrounds oasis of backyard, with easy landscaping, sprinkler system and irrigation. 2 car garage, laundry with utility sink and folding table, washer & dryer included.
- Type:
- Mobile Home
- Sq.Ft.:
- 1,920
- Status:
- Active
- Beds:
- 3
- Year built:
- 1998
- Baths:
- 2.00
- MLS#:
- 2311702
- Subdivision:
- East Wenatchee
ADDITIONAL INFORMATION
Discover 20 fully fenced acres, perfect for horses, livestock, or future development. This property features a 3-bed, 2-bath home with mature landscaping and a covered back deck for entertaining. Equestrian-friendly amenities include horse pastures, corrals, a 36’x24’ shop, and a hay shed. A private well and easy access to both sides of the property add convenience and functionality. Whether you're seeking a peaceful retreat or investment potential, this property has it all. Don't miss this unique opportunity—schedule your showing today!
$1,175,000
821 S Mary Avenue East Wenatchee, WA 98802
- Type:
- Single Family
- Sq.Ft.:
- 3,371
- Status:
- Active
- Beds:
- 4
- Year built:
- 2021
- Baths:
- 5.00
- MLS#:
- 2311639
- Subdivision:
- East Wenatchee
ADDITIONAL INFORMATION
Exquisitely upgraded 4-bedroom suite home on nearly half an acre offers modern luxury and mountain views. Enter into a spacious great room flowing into the chef’s kitchen with granite countertops, custom cabinetry, wine bar, and luxury flooring. The main living level encompasses a home office and oversized laundry room off the primary suite, which features generous walk-in closets. Upstairs, find 2 bedrooms each with their own bathrooms, and a bonus room for added versatility. Outdoors, a new in-ground pool, upgraded landscaping, and a curated fire pit area create a private retreat perfect for summer gatherings. Enjoy a covered patio, irrigation water, RV/extra parking, and room for a future garden or play area. This home truly has it all!
$1,149,000
871 S Mary Avenue East Wenatchee, WA 98802
- Type:
- Single Family
- Sq.Ft.:
- 4,385
- Status:
- Active
- Beds:
- 5
- Year built:
- 2020
- Baths:
- 3.00
- MLS#:
- 2311669
- Subdivision:
- East Wenatchee
ADDITIONAL INFORMATION
Discover modern elegance in this stunning East Wenatchee home built by Brian Harper Homes in 2020. Spanning 4,385 sqft, this home boasts breathtaking Columbia River and territorial mountain views. With 5 spacious bedrooms, a main floor office/den, a spacious extra finished room, and a large lower level rec room, there’s room for everyone! The open floor plan is highlighted by extensive hardwood flooring and large windows, flooding the space with natural light. The gourmet kitchen is a chef's dream, featuring stainless steel appliances, large center island & ample cupboard space. Additional highlights include rear covered deck, a 3-car garage, tons of storage and more! This home is perfect for both entertaining and everyday living.
- Type:
- Condo
- Sq.Ft.:
- 810
- Status:
- Active
- Beds:
- 2
- Year built:
- 1973
- Baths:
- 1.00
- MLS#:
- 2311544
- Subdivision:
- East Wenatchee
ADDITIONAL INFORMATION
Recently updated with new carpet, paint and engineered wood flooring. granite kitchen countertops and newer appliances including W/D. oversized patio area with new vinyl fence. one floor, no stairs. updated bath with tiled shower and new vanity. covered carport parking with additional storage. Community pool, super location close to public transit and shopping.
- Type:
- Single Family
- Sq.Ft.:
- 1,785
- Status:
- Active
- Beds:
- 3
- Lot size:
- 0.12 Acres
- Year built:
- 2019
- Baths:
- 2.00
- MLS#:
- 2310436
- Subdivision:
- East Wenatchee
ADDITIONAL INFORMATION
This one level rambler features three spacious bedrooms and two bathrooms within an open floor plan. The modern kitchen seamlessly connects to the living and dining areas, making it perfect for daily living and entertaining. From the dining room, sliding doors open to a fenced backyard and patio, providing an excellent spot for socializing and relaxation. The master suite serves as a peaceful retreat, complete with a walk-in closet and an en-suite bathroom. Spanning 1,785 square feet, the home includes a double car garage with an L-2 electric vehicle charger and an additional concrete parking pad. Amenities include outdoor sauna and irrigation. Located near 2 community parks, and central location. Pre-Inspection available. A Must See!
- Type:
- Manufactured Home
- Sq.Ft.:
- 1,152
- Status:
- Active
- Beds:
- 3
- Year built:
- 1982
- Baths:
- 2.00
- MLS#:
- 2309401
- Subdivision:
- East Wenatchee
ADDITIONAL INFORMATION
Double wide Manufactured home with no age restrictions located at Riverside Park. Mature landscape giving privacy, 3 storages for Garden shed, Shop Shed, Large Storage space, The home has a garden area in the front, has updated Windows, flooring and bathroom, an enclosed porch, 2 car parking spaces at the lot buildings, Camera system installed & Appliances stay. Buyer must pass background check. Access to private park and Boat launch can be used for paddle board/kayaks, but no Motor boats.
- Type:
- Single Family
- Sq.Ft.:
- 1,952
- Status:
- Active
- Beds:
- 3
- Lot size:
- 0.3 Acres
- Year built:
- 2002
- Baths:
- 3.00
- MLS#:
- 2308831
- Subdivision:
- East Wenatchee
ADDITIONAL INFORMATION
Beautifully updated home with modern touches, spacious, and an ideal built-in bar for fun gatherings! This inviting property features a new furnace and an outdoor condenser for efficient heating and cooling. Fresh updates include new flooring on the main level, a full interior paint job, and the exterior paint job completed two years ago. The spacious, fully fenced backyard offers privacy and is perfect for entertaining with its large patio area and fire pit. An in-ground sprinkler system keeps the landscaping lush with ease. Whether you're hosting outdoors or enjoying the open indoor layout; this home is designated for memorable gatherings.
- Type:
- Single Family
- Sq.Ft.:
- 2,427
- Status:
- Active
- Beds:
- 3
- Lot size:
- 0.16 Acres
- Year built:
- 2015
- Baths:
- 3.00
- MLS#:
- 2307825
- Subdivision:
- East Wenatchee
ADDITIONAL INFORMATION
This charming & well cared for home offers a spacious layout in a sought-after neighborhood. With 3 bedrooms and 2.5 baths, this home provides ample room for guests, while the open-concept living area is filled with natural light--creating a warm and inviting atmosphere. Get comfy in the lower level family room/den/office! Modern kitchen features stainless steel appliances, generous counter space & a convenient breakfast bar, making it ideal for everyday meals and entertaining. Huge 4 car tandem garage with plenty of room for shop space, a gym or storage. Take in the mountain views from your covered front patio or upper-level deck. Relax on the additional covered patio in the backyard, complete w/ fencing, sod, a sand pit & garden space.
- Type:
- Single Family
- Sq.Ft.:
- 2,536
- Status:
- Active
- Beds:
- 4
- Lot size:
- 1.25 Acres
- Year built:
- 1991
- Baths:
- 3.00
- MLS#:
- 2307719
- Subdivision:
- East Wenatchee
ADDITIONAL INFORMATION
Discover your own private oasis on 1.25 acres with an irrigation well and auto sprinkler system! The main living area boasts a wood burning fireplace, a wall of windows, and a sunroom for fantastic natural light with breathtaking views of Mission Ridge, Saddle Rock and the Cascade Mountains. Many recent upgrades such as new energy efficient windows and doors. A 20X30 shop with power and concrete floor provides added convenience and storage for a private business, and toys. Ample parking for RV’s, and guests. Expansive backyard with mature producing fruit trees, garden beds, garden shed, gazebo, private deck/patio, and fire pit area for entertaining. Serene Douglas County Property, where horses are welcome, yet close to city life.
- Type:
- Single Family
- Sq.Ft.:
- 1,655
- Status:
- Active
- Beds:
- 3
- Lot size:
- 1 Acres
- Year built:
- 1994
- Baths:
- 2.00
- MLS#:
- 2307498
- Subdivision:
- East Wenatchee
ADDITIONAL INFORMATION
Discover the storybook charm of this Log Home, set on a picturesque acre with, park-like landscaping, minutes from town. Beautiful arched log entry welcomes you to the paver driveway of this 3-bedroom, 2-bath home, where rustic elegance meets modern comfort. Step inside to an inviting living room centered around a cozy fireplace. The adjacent kitchen features stainless steel appliances, slate countertops, and walk-in pantry. The den offers additional space for work, while the relaxing primary suite boasts a walk-in closet and 5-piece bath. The property includes a 2-car garage and a versatile 1,200 sq ft shop with bathroom & office space, ideal for creative projects or storage. This home is a perfect blend of tranquility and convenience.
$2,250,000
1114 S Wells East Wenatchee, WA 98802
- Type:
- Single Family
- Sq.Ft.:
- 5,024
- Status:
- Active
- Beds:
- 4
- Lot size:
- 9.57 Acres
- Year built:
- 2009
- Baths:
- 5.00
- MLS#:
- 2307008
- Subdivision:
- East Wenatchee
ADDITIONAL INFORMATION
Million dollar views! Gorgeous custom built home on 9.57 irrigated acres takes in scenes overlooking the Columbia River. Multiple covered outdoor entertaining areas including covered patio room with fireplace & built in BBQ. Amazing kitchen features granite counters and Brazilian Cherry cabinets, pot filler faucet, stainless appliances, walk in pantry, dual fuel 6 burner range & wall oven. Gorgeous wood floors throughout the home. Lower level with bar area, theater room. Primary suite features soaking tub, tile shower, big walk in closet and river view. Heated disappearing edge pool, pool house with sauna & 1/2 bath, and outdoor shower. Detached 2880 sq. ft. shop features additional 1/2 bathroom, RV storage, 2 horse stalls.
- Type:
- Single Family
- Sq.Ft.:
- 2,026
- Status:
- Active
- Beds:
- 3
- Lot size:
- 0.44 Acres
- Year built:
- 2019
- Baths:
- 3.00
- MLS#:
- 2303758
- Subdivision:
- East Wenatchee
ADDITIONAL INFORMATION
Better than new!! Amazing combination of all the sweet spots---one level living--great curb appeal --lovely landscaping and what a great GARAGE/SHOP. Lovely color palate both inside and out. Large kitchen with granite and stainless and lots of counterspace. 3 bedrooms plus an office for open living and connecting times. Spacious covered patio and room for the pickle ball court on the paved driveway. Raised garden beds and berries plus irrigation water for the gardener. RV parking plus 220 outlet. Barbecue gas port on patio. Immaculate and well cared for. AND DID WE MENTION A GREAT GARAGE AND SHOP Close to hydro park and Highlander Golf course.
- Type:
- Single Family
- Sq.Ft.:
- 3,081
- Status:
- Active
- Beds:
- 3
- Lot size:
- 0.23 Acres
- Year built:
- 2024
- Baths:
- 3.00
- MLS#:
- 2303277
- Subdivision:
- East Wenatchee
ADDITIONAL INFORMATION
Another beautiful craftsman-style home in Kentucky Court on homesite #20! Introducing the Highland floor plan where the grand entry leads you to a thoughtful and timeless open-concept design upstairs which is flooded with natural light. The kitchen flows effortlessly with the dining room and great room, perfect for relaxing & entertaining! There's also a sophisticated primary suite with a dream-sized closet and direct access to the laundry room. The main floor offers a bonus room for entertaining or relaxing, two bedrooms, and a bathroom. Front & back yard landscaping w/sprinkler system on irrigation complete this move-in ready home.
- Type:
- Single Family
- Sq.Ft.:
- 3,214
- Status:
- Active
- Beds:
- 4
- Lot size:
- 0.32 Acres
- Year built:
- 2024
- Baths:
- 4.00
- MLS#:
- 2303124
- Subdivision:
- East Wenatchee
ADDITIONAL INFORMATION
Kentucky Court lot #4 is the Talon - a gorgeous, well curated & thoughtful floorplan. Live comfortably on the main floor, where you'll love the primary suite, a kitchen that is designed to be timeless, a dining & living area where ambient light is abundant. Also on the main is a second bedroom with en suite bath, an office & utilities. The territorial and river views are breathtaking ~ take it all in from your viewing deck which flows beautifully from the kitchen & dining area for al fresco dining or to simply relax. Downstairs you'll find a huge bonus room, 2 beds & full bath. With a three car garage, front & back landscaping w/ sprinkler system on irrigation, this daylight rambler has it all!
- Type:
- Single Family
- Sq.Ft.:
- 3,484
- Status:
- Active
- Beds:
- 4
- Lot size:
- 4.91 Acres
- Year built:
- 1996
- Baths:
- 4.00
- MLS#:
- 2302966
- Subdivision:
- East Wenatchee
ADDITIONAL INFORMATION
Discover your Island of Privacy with this main-level living in this well cared-for rambler, situated on 4.91 acres. This home features 4 spacious bedrooms, 3.5 baths, 3,484 sqft., including a tailored bedroom and bathroom designed for ADA accessibility, plus a formal dining area, two inviting living rooms, sunroom, and a bonus room/office in the basement. Attached oversized 3 car garage plus an additional 2,160 sqft detached shop with heating, power, and plumbing stubbed for a bathroom. Enjoy country living with modern conveniences, including 5 shares of irrigation & 5-bedroom septic system. Property has potential to be subdivided. buyer to verify. Don't miss out on this one-of-a-kind property that blends comfort & functionality.
- Type:
- Single Family
- Sq.Ft.:
- 4,432
- Status:
- Active
- Beds:
- 4
- Year built:
- 1998
- Baths:
- 4.00
- MLS#:
- 2292021
- Subdivision:
- East Wenatchee
ADDITIONAL INFORMATION
A little bit of heaven on earth and truly an eagles nest view of the valley. Spectacular panoramic view from city lights and river confluence to the north cascades and Mission Ridge. Quality custom home with extensive upgrades from kitchen to primary suite. Lovely maple floors and main floor great room concept with a kitchen you would be proud of. Quartz countertops and new cabinets plus stainless appliances dress out your chefs work space. Main floor hobby/office/bedroom with bath. Main floor primary suite and laundry. Primary 5 point bath and large double closets. wonderful entertaining space with rec/playroom with kitchenette and counters. Theater room for fun gatherings. Large decks and patios. Amazing major remodel 2023!!
$1,549,900
1001 S Webb Pl East Wenatchee, WA 98802
- Type:
- Single Family
- Sq.Ft.:
- 3,000
- Status:
- Active
- Beds:
- 5
- Year built:
- 2008
- Baths:
- 4.00
- MLS#:
- 2298617
- Subdivision:
- East Wenatchee
ADDITIONAL INFORMATION
A Custom-Built Dream Rambler with Gracious Living Spaces on a level 2 acre Estate Setting offering a Resort-Style Lifestyle. Beautiful Outdoor Living with vaulted covered patio and in-ground pool creating the perfect backyard oasis. This meticulously crafted home offers single story living with 5 bedrooms and the perfect layout with primary suite on opposite end of 4 bedrooms. Soaring Ceilings with a large Great Room at the center of the home and open concept Chef's Kitchen. Enjoy the low maintenance landscape with room to grow and recreate. Large 3 car garage and detached 1700sf shop with RV parking and hookups offer room for your toys & lifestyle. Discover your dream property today!
- Type:
- Manufactured Home
- Sq.Ft.:
- 924
- Status:
- Active
- Beds:
- 3
- Year built:
- 1994
- Baths:
- 1.00
- MLS#:
- 2294971
- Subdivision:
- East Wenatchee
ADDITIONAL INFORMATION
Welcome to easy street! Well maintained home in coveted Highland Terrace 55+ community. Clean, well maintained home makes living here, simple and carefree. It's situated next to Cherryhill Park featuring a great walking path. Nearby you'll find shopping, restaurants, parks and a CVCH Connect Clinic. Occupancy & pets subject to park approval.
- Type:
- Manufactured Home
- Sq.Ft.:
- 1,080
- Status:
- Active
- Beds:
- 2
- Year built:
- 2000
- Baths:
- 2.00
- MLS#:
- 2293837
- Subdivision:
- East Wenatchee
ADDITIONAL INFORMATION
The easy life is waiting for you in this light filled home nestled in the Valley's premier senior living community, Sunrise East! Enjoy the many amenities that this coveted community has to offer including an indoor pool/spa, exercise room, clubhouse w/kitchen, trails & RV parking. You'll love your new Frigidaire stainless steal appliances featuring convection cooking in the range and microwave. Vaulted ceilings throughout give this sweet 2 bed, 2 bath home an open spacious feel. New Speed Queen washer & dryer convey with the home and there was a new Heat Pump installed in 2023. Don't miss this great home!
- Type:
- Single Family
- Sq.Ft.:
- 1,778
- Status:
- Active
- Beds:
- 3
- Lot size:
- 0.21 Acres
- Year built:
- 2024
- Baths:
- 2.00
- MLS#:
- 2293586
- Subdivision:
- East Wenatchee
ADDITIONAL INFORMATION
Welcome to Edgeview Estates! YOUR NEW HOME!!! This beautiful new construction home with 3 bedrooms and 2 bathroom is perfect for you. The desirable flow of a home with the primary on one side and two bedrooms on the other side, give a peaceful layout perfect for privacy. This home has amazing craftsmanship and quality finishes. With the open floor plan and layout, it is ideal for entertaining.
- Type:
- Single Family
- Sq.Ft.:
- 2,026
- Status:
- Active
- Beds:
- 3
- Year built:
- 2024
- Baths:
- 3.00
- MLS#:
- 2291917
- Subdivision:
- East Wenatchee
ADDITIONAL INFORMATION
Attention to detail is evident as you enter this Hanson Home. Beautiful hardwood floors, Quartz counters and tile baths are standard. Windows are fully wrapped for a finished look. A covered patio gives you outdoor living space with views of Mission Ridge and the surrounding mountains. The oversized 3-car garage allows room for additional storage. A 810 square foot shop is complete with 2 parking spaces plus a work area.
- Type:
- Manufactured Home
- Sq.Ft.:
- 938
- Status:
- Active
- Beds:
- 2
- Year built:
- 1981
- Baths:
- 1.00
- MLS#:
- 2290882
- Subdivision:
- East Wenatchee
ADDITIONAL INFORMATION
Sweetheart of a deal in the Highland Terrace 55+ community. Darling 2 bedroom manufactured home has a newer roof, fresh exterior paint, newer LVP flooring and brand new carpet & pad in both bedrooms. Living room features a wood burning fireplace for comfort and warmth on cozy winter days. Covered porch perfect for small outdoor gatherings or just watching the world go by. Conveniently located near Cherryhill Park with gently sloping paved trails, NCW Library East Wenatchee Branch, Columbia Valley Community Health, public transportation, as well as many shopping and dining experiences. Storage shed in backyard for additional storage.
- Type:
- Single Family
- Sq.Ft.:
- 2,737
- Status:
- Active
- Beds:
- 4
- Lot size:
- 1.82 Acres
- Year built:
- 2024
- Baths:
- 2.00
- MLS#:
- 2288511
- Subdivision:
- Rock Island
ADDITIONAL INFORMATION
CUSTOM Rambler on 1.82 level Acres totally useable & irrigated! Electrical transformer for future shops, 2nd water line available too! 30' wide drive installed to rear property, 50 amp power on side of home for RV & dump. Partially fenced, with the property boundaries partially lined with Leland Cypress tress! 10 ft Ceilings, gourmet kitchen with Bosch 36"commerical range and hood fan, Bosch dishwasher, Ge upgraded refrigerator, beverage center fridg, Quartz counters and backsplashes, Custom high end cabinets. Off kitchen patio, partially covered with view of property! Primary suite insulated, plush carpet, heated floors. Media room barn door, vaulted ceilings, beautiful mountain view through big windows! garage insulated, painted.
- Type:
- Condo
- Sq.Ft.:
- 924
- Status:
- Active
- Beds:
- 2
- Year built:
- 1973
- Baths:
- 1.00
- MLS#:
- 2288963
- Subdivision:
- East Wenatchee
ADDITIONAL INFORMATION
ENJOY EASY LIVING! This upper floor 2 bedroom, 1 bath condo features a spacious living & dining area. Plus, newer appliances, heat pump/furnace, water heater, vinyl windows and updated bathroom including tile flooring. Covered parking with extra storage. Beautiful well maintained landscaping through-out the complex with a very nice pool & clubhouse.

Listing information is provided by the Northwest Multiple Listing Service (NWMLS). Based on information submitted to the MLS GRID as of {{last updated}}. All data is obtained from various sources and may not have been verified by broker or MLS GRID. Supplied Open House Information is subject to change without notice. All information should be independently reviewed and verified for accuracy. Properties may or may not be listed by the office/agent presenting the information.
The Digital Millennium Copyright Act of 1998, 17 U.S.C. § 512 (the “DMCA”) provides recourse for copyright owners who believe that material appearing on the Internet infringes their rights under U.S. copyright law. If you believe in good faith that any content or material made available in connection with our website or services infringes your copyright, you (or your agent) may send us a notice requesting that the content or material be removed, or access to it blocked. Notices must be sent in writing by email to: [email protected]).
“The DMCA requires that your notice of alleged copyright infringement include the following information: (1) description of the copyrighted work that is the subject of claimed infringement; (2) description of the alleged infringing content and information sufficient to permit us to locate the content; (3) contact information for you, including your address, telephone number and email address; (4) a statement by you that you have a good faith belief that the content in the manner complained of is not authorized by the copyright owner, or its agent, or by the operation of any law; (5) a statement by you, signed under penalty of perjury, that the information in the notification is accurate and that you have the authority to enforce the copyrights that are claimed to be infringed; and (6) a physical or electronic signature of the copyright owner or a person authorized to act on the copyright owner’s behalf. Failure to include all of the above information may result in the delay of the processing of your complaint.”
East Wenatchee Real Estate
The median home value in East Wenatchee, WA is $495,900. This is higher than the county median home value of $459,200. The national median home value is $338,100. The average price of homes sold in East Wenatchee, WA is $495,900. Approximately 55.26% of East Wenatchee homes are owned, compared to 39.5% rented, while 5.24% are vacant. East Wenatchee real estate listings include condos, townhomes, and single family homes for sale. Commercial properties are also available. If you see a property you’re interested in, contact a East Wenatchee real estate agent to arrange a tour today!
East Wenatchee, Washington has a population of 14,113. East Wenatchee is less family-centric than the surrounding county with 28.83% of the households containing married families with children. The county average for households married with children is 30.47%.
The median household income in East Wenatchee, Washington is $67,739. The median household income for the surrounding county is $68,979 compared to the national median of $69,021. The median age of people living in East Wenatchee is 34.1 years.
East Wenatchee Weather
The average high temperature in July is 87.9 degrees, with an average low temperature in January of 24.8 degrees. The average rainfall is approximately 8.9 inches per year, with 27.5 inches of snow per year.

