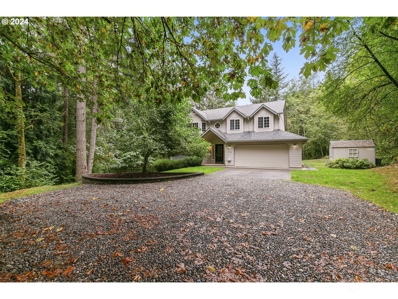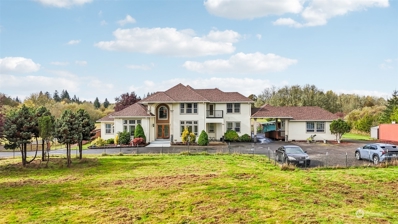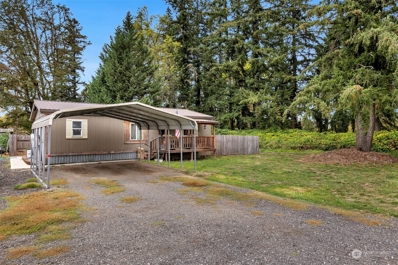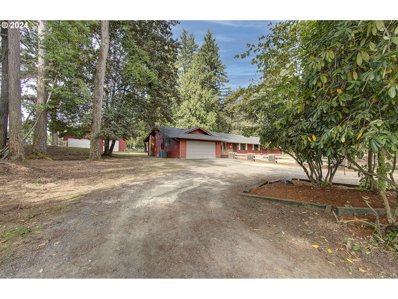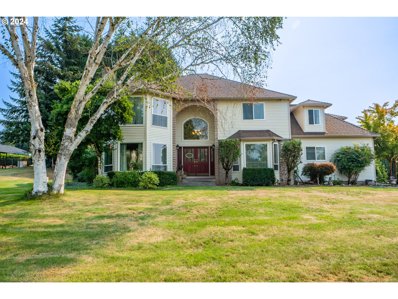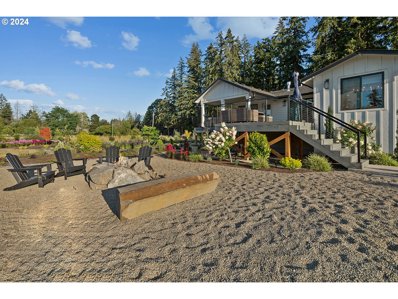Brush Prairie WA Homes for Sale
- Type:
- Single Family
- Sq.Ft.:
- 2,780
- Status:
- NEW LISTING
- Beds:
- 4
- Year built:
- 2024
- Baths:
- 3.00
- MLS#:
- 24178963
ADDITIONAL INFORMATION
Ask about our SPECIAL FINANCING!! *Photos of similar completed home* Low fixed rates! Are you looking for LARGE LOT?? STOP HERE!! Discover The Lennon home. A welcoming covered porch; enter an airy two-story entry; main floor features 9' ceilings and 8' doors; full bedroom and bath; a dining nook with an adjacent covered patio; flows to a spacious great room with a tile surround fireplace; a gourmet kitchen boasting quartz countertops, a center island, and a roomy pantry; a versatile office/bonus/bedroom. Upstairs a lavish primary suite, two walk-in closets and a deluxe bath with dual vanities, and quartz countertops; and two additional bedrooms, cosy loft space with a shared bath and large Laundry w/sink. This could be your dream home!
- Type:
- Single Family
- Sq.Ft.:
- 2,470
- Status:
- NEW LISTING
- Beds:
- 3
- Year built:
- 2024
- Baths:
- 4.00
- MLS#:
- 24071868
- Subdivision:
- Parkers Landing
ADDITIONAL INFORMATION
Looking for a large, private backyard? Look no further! * PHOTOS are of similar home* ASK ABOUT OUR FINANCING!! Introducing the Lori Plan in Beautiful Brush Prairie, Washington! Welcome to your 4 bed/4 bath dream home with 2,470 sq. ft. of luxurious living space. This stunning home offers a perfect blend of elegance and functionality, catering to your every need. Main Floor Highlights:As you step inside, you'll be greeted by a spacious and separate dining area, ideal for hosting gatherings and special occasions. The heart of the home boasts a gourmet kitchen, where culinary creativity knows no bounds. Ample counter space, and modern fixtures await the chef in you. A covered patio invites you to savor the outdoors, perfect for al fresco dining or relaxing with a cup of coffee. Versatile Living? Look no further; this home features a convenient office/den/brdroom on the main floor. Discover the second level, where luxury abounds. Primary bed and bath. Two additional bedrooms, each with an attached bath, provide comfort and privacy.A versatile loft area can be transformed into a home office, playroom, or additional living space to suit your lifestyle. Upstairs laundry room adds convenience to your daily routine. This homes thoughtful design and impeccable finishes make it the epitome of modern living. Located in Brush Prairie, Washington, you'll enjoy the serene surroundings while being just a short drive from urban amenities. Don't miss the opportunity to make the Lori Plan your forever home. Contact us today to schedule a viewing and experience the epitome of luxury living in Brush Prairie!
- Type:
- Manufactured/Mobile Home
- Sq.Ft.:
- 1,060
- Status:
- Active
- Beds:
- 2
- Year built:
- 1995
- Baths:
- 2.00
- MLS#:
- 24303200
ADDITIONAL INFORMATION
Country Setting Conveniently Located-This darling well maintained 2 Bedroom, 2 Bathroom home is located in Brush Prairie. As you enter the home, you are greeted with vaulted ceiling, with an open concept kitchen and dinning room that creates a perfect space for you and your family. This home features updated flooring throughout. New furnace and heat pump too! Washer and dryer included with the sale if desired. Covered carport, with a tool shed to keep all your cars and tools dry. Community features a Rec-Room and park!
- Type:
- Single Family
- Sq.Ft.:
- 2,409
- Status:
- Active
- Beds:
- 4
- Year built:
- 2022
- Baths:
- 3.00
- MLS#:
- 2315303
- Subdivision:
- Brush Prairie
ADDITIONAL INFORMATION
Welcome to the stunning like new 4-bedroom, 2.5-bathroom home located in Brush Prairie. Main level living with spacious master suite, laundry room, good-sized den/office and an open concept living room and modern kitchen with lots of counter space and storage. You will enjoy cooking in the large kitchen or friend's gatherings around the huge kitchen island. Cozy up to the warm fireplace in the cold days. Upstairs hosts 3 additional bedrooms with potential use as a game room, additional living space or 4th bedroom. Highly efficient home with smart devices pre-installed. All like-new appliances stay. Minutes to shopping and dining within the city hassle. Don't miss out on this charmer, schedule a tour today.
- Type:
- Single Family
- Sq.Ft.:
- 2,409
- Status:
- Active
- Beds:
- 5
- Year built:
- 2021
- Baths:
- 3.00
- MLS#:
- 2314917
- Subdivision:
- Brush Prairie
ADDITIONAL INFORMATION
Beautifully maintained home built by Lennar in 2021. Home offers modern design & exceptional comfort in Vancouver, WA area. Features include an open-concept layout with a fireplace in the great room. The chef’s kitchen has stainless steel appliances, granite counters, an island with an eating bar, & a sunny breakfast nook for casual dining. Owner's suite has a spa-like bathroom featuring double sinks, soaking tub, & a walk-in closet. Upstairs, you'll find generously sized bedrooms. Throughout the home, you'll enjoy the beauty & durability of luxury vinyl plank flooring. The backyard is fully fenced & backs to an open space. Community park is just a short jaunt away. Assumable VA loan at 3.875%!!!
- Type:
- Single Family
- Sq.Ft.:
- 2,053
- Status:
- Active
- Beds:
- 3
- Lot size:
- 0.1 Acres
- Year built:
- 2024
- Baths:
- 3.00
- MLS#:
- 24491178
ADDITIONAL INFORMATION
LOW LOW RATES AVAILABLE!! Ask me about special financing!!Discover modern living in this exquisite 2050 sq. ft. home nestled in the heart of Brush Prairie, Washington. With a spacious layout spanning two floors, this three-bedroom gem is designed to provide the utmost in comfort and luxury. The upperlevel boasts three generously sized bedrooms, including a primary suite that's perfect for relaxation. The primary suitealso features a large walk-in closet, ensuring ample storage forall of your wardrobe and belongings. There is a convenient loft,and a dedicated laundry room upstairs, making daily living a breeze. From the main floor, step outside to the covered patio, where you can savor the tranquil surroundings or entertain guests. Cooking enthusiasts will adore the kitchen, a step in pantry for all your culinary needs. Whether you're preparing a casual meal or hosting a dinner party, this kitchen is sure to inspire your inner chef. Experience the perfect blend of sophistication and functionality in the Liesel floor plan. With its thoughtful design and prime location in Brush Prairie, this home is an exceptional opportunity for those seeking an upscale and convenient lifestyle.
- Type:
- Single Family
- Sq.Ft.:
- 2,120
- Status:
- Active
- Beds:
- 3
- Year built:
- 1997
- Baths:
- 3.00
- MLS#:
- 2310865
- Subdivision:
- Brush Prairie
ADDITIONAL INFORMATION
The inviting front porch is ideal for relaxing and enjoying the serene surroundings. Main Level includes LARGE living room, Family room, Kitchen with Stainless steel appliances, ample storage, including a pantry, breakfast bar, formal dining area, and laundry room with extra storage and a sink. This Home is Light, Bright and airy with beautiful views through large windows, laminate flooring through-out downstairs. UPSTAIRS Primary bedroom is Large with walk in closet, peaceful views out the windows and , bathroom w/ dual sinks for added convenience, soaking tub and separate shower. Bedrooms 2 & 3 have wall-to-wall carpeting for ultimate comfort. Amazing Home in Hockinson School District. secluded 1.48-acre lot w/ multi-level decks and Shed
- Type:
- Single Family
- Sq.Ft.:
- 4,614
- Status:
- Active
- Beds:
- 4
- Year built:
- 2012
- Baths:
- 4.00
- MLS#:
- 2309984
- Subdivision:
- Brush Prairie
ADDITIONAL INFORMATION
60-acre estate in Brush Prairie, WA, located minutes from PDX, Vancouver, and the Brush Prairie community. On the market for the first time in a century, this gated property spans three parcels with a 4,600 sq. ft. custom-built home featuring 4 bedrooms, 3.5 baths, granite countertops, SS appliances, and high-end finishes throughout. The great room’s vaulted ceilings and expansive windows flood the space with natural light, while the “Tower” offers peekaboo views of Mt. Hood. Fully fenced and cross-fenced, this estate is ideal for equestrian or agricultural use, featuring geothermal HVAC, two private wells, a 50-year roof, and over 14,000 sq. ft. of outbuildings for extensive storage and workspace. A unique blend of luxury and legacy.
- Type:
- Single Family
- Sq.Ft.:
- 3,981
- Status:
- Active
- Beds:
- 4
- Year built:
- 1999
- Baths:
- 3.00
- MLS#:
- 2281932
- Subdivision:
- Brush Prairie
ADDITIONAL INFORMATION
Location, Location!! 4 bed/ 3 full baths 3981sq ft on 5+ acres of groomed usable land. Large (72X32) Shop/barn with 220V and toilet/sink, garden beds, chicken coop, seasonal creek, fruit trees, and Pasture Property. The Home has a Newer Roof(1-2 yrs old), an open-concept kitchen, vaulted ceilings in the LR w/ new Carpet, 2 fireplaces, a wood stove, 2 heat pumps, and a formal dining area. A large sunroom perfect for entertaining w/New, Windows, Skylights, and vaulted ceilings. The primary ensuite on the main floor has a walk-in shower, jacuzzi tub., and plenty of storage. The lower level contains New carpet, a bed/office, a bath, a large living area, and a kitchenette. Perfect for multi-family living. Make an appt!
- Type:
- Single Family
- Sq.Ft.:
- 1,891
- Status:
- Active
- Beds:
- 3
- Lot size:
- 0.15 Acres
- Year built:
- 2020
- Baths:
- 2.00
- MLS#:
- 24402314
ADDITIONAL INFORMATION
Beautiful one level three car garage, well-designed modern contemporary home. Open great room design. The property features well-manicured landscaping, a generous driveway, and plenty of room for gardening. The home boasts a thoughtfully designed floor plan with ample natural light streaming through large windows. The kitchen is modern and well-equipped, featuring quality appliances, ample counter space, and storage, perfect for both casual meals and entertaining. Comfortable bedrooms, including a well-appointed primary suite, provides a restful retreat, while spacious living areas offer plenty of room for relaxation and gatherings. Make this your forever home!
- Type:
- Single Family
- Sq.Ft.:
- 2,360
- Status:
- Active
- Beds:
- 4
- Year built:
- 2024
- Baths:
- 3.00
- MLS#:
- 24221444
- Subdivision:
- Parkers Landing
ADDITIONAL INFORMATION
Enter from the covered entry through the oversized entry door. You will feel the openness of the two-story entry as it flows from the wide hallways into an open concept living area, featuring a contemporary tile-surround fireplace. The kitchen features an oversized island, corner pantry with room for everything. Quartz countertops, a full tile backsplash, stainless steel appliances makes entertaining a breeze!The attached living and dining area features double meet sliding door that leads to a spacious 10' x 30' covered patio with plenty of lighting. Upstairs, you'll be greeted by a loft/family room, or possible bedroom number 4. The primary bedroom is located at the back of the home features an ensuite with a double vanity, a tile-surround shower, and a spacious walk-in closet. Two additional bedrooms at the front and a large main bathroom, also featuring a double vanity..Wide open hallways and a large upstairs laundry room with cabinets for storage and deep sink. The backyard is fully fenced with a side gate. Schedule your visit today and take advantage of special builder financing. This could be your dream home!
- Type:
- Single Family
- Sq.Ft.:
- 5,401
- Status:
- Active
- Beds:
- 9
- Year built:
- 1998
- Baths:
- 9.00
- MLS#:
- 2304705
- Subdivision:
- Brush Prairie
ADDITIONAL INFORMATION
Discover a world of possibilities with this incredible 20-acre property! Whether you're looking to create a thriving business, your dream home, or even both, this space has you covered. Zoned for agriculture and stretching from 182nd to 172nd with convenient access on both sides, the opportunities are endless.Sprawling estate features a 9-bedroom, 6.5-bathroom home that’s ready to operate as an Adult Care Facility or the home of your dreams. Separate ADU/Guest House, pastures & barn that can accommodate up to 50 sheep. Step through the Portico & into a charming courtyard with stunning views of the expansive property.New roof in 2022 & new heat pumps two years ago. The home is ADA Accessible. Don't miss out on this one-of-a-kind opportunity!
- Type:
- Single Family
- Sq.Ft.:
- 2,660
- Status:
- Active
- Beds:
- 5
- Lot size:
- 0.1 Acres
- Year built:
- 2024
- Baths:
- 3.00
- MLS#:
- 24495263
ADDITIONAL INFORMATION
This stunning five-bedroom home with a loft/flex space in Brush Prairie, WA, will be ready for move-in by December 2024. Designed with spaciousness and functionality in mind, the two-story Moonstone plan features an open-concept main floor that includes a great room, an inviting kitchen with a pantry, a center island, and an adjacent dining area. Near the entry, you'll find a secluded bedroom and a full bathroom, along with a wide staircase boasting high ceilings and abundant natural light.Upstairs, the layout includes a convenient laundry room, a versatile loft/flex space, and four generously sized bedrooms. The sprawling primary suite is a true retreat, featuring an attached bathroom and an expansive walk-in closet.The home offers exceptional indoor-outdoor living with a large slider leading to a relaxing covered patio with recessed lighting, complemented by a fenced backyard for added privacy. High-quality finishes throughout include white wood cabinets, quartz countertops, matte black hardware and fixtures, LVP flooring in the main living areas, and plush carpeting in the bedrooms. Nestled in the desirable Parkers Landing neighborhood, this home is an opportunity you won’t want to miss.
- Type:
- Mobile Home
- Sq.Ft.:
- 1,080
- Status:
- Active
- Beds:
- 3
- Year built:
- 1994
- Baths:
- 2.00
- MLS#:
- 2298680
- Subdivision:
- Brush Prairie
ADDITIONAL INFORMATION
Developer Alert! This beautiful, level 30.54 corner lot acreage is located off of NE 119th St & NE 152nd Ave by the new round about. Down the street from newer subdivisions and luxury homes on 1 to 5 acre parcels. Buyer to verify potential development. Parcel is currently being used for equestrian events. Value is in the land. Tenants occupy the manufactured home and RV'S. DO NOT DISTURB! Appointment only!
- Type:
- Single Family
- Sq.Ft.:
- 2,780
- Status:
- Active
- Beds:
- 4
- Lot size:
- 0.13 Acres
- Year built:
- 2024
- Baths:
- 3.00
- MLS#:
- 24076727
- Subdivision:
- Parkers Landing
ADDITIONAL INFORMATION
Ask about our SPECIAL FINANCING!! LARGE OVERSIZE LOT BACKS TO PROTECTED SPACE! Discover The Lennon...a welcoming covered porch; walk into an airy two-story entry; main floor features 9' ceilings a full bedroom and bath in lieu of a study and powder room; a dining nook with an adjacent covered patio; a spacious great room with a fireplace; a gourmet kitchen boasting quartz countertops, a center island, and a roomy pantry; an upstairs laundry; a versatile loft; a lavish primary suite, two walk-in closets and a deluxe bath with dual vanities, and quartz countertops; and two additional bedrooms with a shared bath. This could be your dream home!
- Type:
- Single Family
- Sq.Ft.:
- 2,360
- Status:
- Active
- Beds:
- 3
- Lot size:
- 0.09 Acres
- Year built:
- 2024
- Baths:
- 3.00
- MLS#:
- 24428844
ADDITIONAL INFORMATION
Move-in ready and designed for modern living, this stunning new home offers the perfect balance of style and comfort. Step through the oversized entry door into an expansive and open design, featuring wide hallways and a bright living area with a sleek tile-surround fireplace—ideal for cozy Pacific Northwest evenings.The kitchen is a true centerpiece, with an oversized island, quartz countertops, a striking column-style backsplash, and stainless steel appliances. A spacious corner pantry provides plenty of storage, while the open layout flows into the dining area. Double sliding doors lead to a 10' x 30' covered patio with inset lighting, perfect for year-round outdoor enjoyment.Upstairs, a versatile loft provides endless possibilities for work, play, or relaxation. The private primary suite at the back of the home features a luxurious ensuite with a double vanity, a tile-surround shower, and a large walk-in closet. Two additional bedrooms are located at the front, one with its own walk-in closet, while a generously sized main bathroom with a double vanity adds extra convenience.An upstairs laundry room with a folding counter and storage adds functionality, while the fully fenced, low-maintenance backyard features underground sprinklers to make outdoor upkeep effortless.This home is a perfect blend of space, style, and convenience. Schedule your tour today and discover the lifestyle you’ve been searching for!
- Type:
- Single Family
- Sq.Ft.:
- 1,999
- Status:
- Active
- Beds:
- 4
- Lot size:
- 1 Acres
- Year built:
- 1984
- Baths:
- 3.00
- MLS#:
- 24369330
ADDITIONAL INFORMATION
Seller is offering Owner Financing, with a below market rate!!!Welcome to this lovely ranch-style home on a 1-acre lot in the desirable Hockinson area of Brush Prairie! This single-level house is nestled at the end of a private driveway, surrounded by beautiful trees. Inside, you'll find a large kitchen with a cozy eat-up peninsula, a family room, a formal dining area, and a comfortable living room. There are 4 bedrooms, and 2 of them have their own private full bathrooms, making a total of 3 bathrooms.The primary suite is a perfect place to relax, featuring a soaking tub, a tiled shower, and a spacious walk-in closet. Step outside onto the deck to enjoy stunning views—it's a great spot for your morning coffee or hosting friends. With raised ceilings in the kitchen and dining area, this home feels open and inviting. Don't miss out on this amazing property with its unique features and flexible living spaces. Schedule a viewing today!
- Type:
- Single Family
- Sq.Ft.:
- 2,120
- Status:
- Active
- Beds:
- 3
- Lot size:
- 1.48 Acres
- Year built:
- 1997
- Baths:
- 3.00
- MLS#:
- 24345745
- Subdivision:
- HOCKINSON
ADDITIONAL INFORMATION
Amazing Home in Hockinson School District. 1.48-acre lot. The inviting front porch is ideal for relaxing and enjoying the serene surroundings. Main Level includes LARGE living room, Family room, Kitchen with Stainless steel appliances, ample storage, including a pantry, breakfast bar, formal dining area, and laundry room with extra storage and a sink. This Home is Light, Bright and airy with beautiful views through large windows, laminate flooring through-out downstairs. UPSTAIRS Primary bedroom is Large with walk in closet, peaceful views out the windows and , bathroom w/ dual sinks for added convenience, soaking tub and separate shower. Bedrooms 2 & 3 have wall-to-wall carpeting for ultimate comfort. The Outdoor Space has multi-level decks perfect for entertaining. Peaceful, easy to maintain backyard, and a nice sized storage shed. This secluded home is truly move in ready come see enjoy the quiet life while staying close to schools and amenities!
$1,499,900
17407 NE 192ND Ave BrushPrairie, WA 98606
- Type:
- Single Family
- Sq.Ft.:
- 2,507
- Status:
- Active
- Beds:
- 3
- Lot size:
- 4.67 Acres
- Year built:
- 1998
- Baths:
- 3.00
- MLS#:
- 24010704
ADDITIONAL INFORMATION
Welcome to your dream home in Brush Prairie, where comfort and style converge in a beautifully updated setting. This charming 3-bedroom, 2-bathroom residence with Den boasts new carpet, luxurious LVP flooring, newer roof on home, paired with a fresh coat of paint inside and out, ensuring a pristine and modern ambiance. Step into your primary suite, featuring a jetted tub, a walk-in shower, and a spacious walk-in closet—perfect for unwinding after a long day. The heart of the home is the inviting family room, where a gas stove adds warmth and ambiance, while sliders and skylights flood the space with natural light. Step outside onto the partially covered deck and take in the stunning territorial views—ideal for enjoying your morning coffee or hosting gatherings. With 8-foot ceilings throughout, a central vacuum system for added convenience, and a large attached 3-car garage, this home combines practicality with elegance. The heated and insulated detached shop is approximately 4160 sqft and is equipped with a 30-amp RV service and includes an apartment with its own exterior entry, 1 bedroom, 1 bath, and a kitchenette—providing flexible living or rental options. The property is beautifully landscaped with circular paved driveway offering a picturesque setting to call home. Experience the perfect blend of modern comforts and serene surroundings in this exceptional Brush Prairie gem.
- Type:
- Single Family
- Sq.Ft.:
- 4,283
- Status:
- Active
- Beds:
- 4
- Lot size:
- 1 Acres
- Year built:
- 1990
- Baths:
- 3.00
- MLS#:
- 24473013
- Subdivision:
- HOCKINSON
ADDITIONAL INFORMATION
Exceptional 4-Bedroom Retreat with Acreage in Hockinson Highlands! Step into elegance and comfort with this exquisite 4-bedroom, 2.5-bathroom home nestled on an acre in the sought-after Hockinson Highlands Neighborhood. This stunning residence boasts gorgeous LVP flooring, beautiful millwork and built-ins, a cozy fireplace in the formal living room, and a welcoming formal dining area perfect for gatherings. The heart of the home features a gourmet kitchen equipped with granite countertops, stainless steel appliances, ample cabinet space and a pantry. Enjoy casual meals at the versatile bar or in the charming eating nook. The family room is warmed by a pellet stove and opens onto a large deck—ideal for entertaining or relaxing while taking in the serene surroundings. An office with built-ins and a versatile loft space offer flexibility to suit your needs, whether for work, play, or creativity. The luxurious primary ensuite is a true retreat, complete with a jetted tub, walk-in shower, and a spacious walk-in closet. Additional highlights include a generous laundry/mud room with extra counter space, cabinets, and a sink. The sprawling corner lot provides plenty of room to spread out and create your private outdoor oasis, combining the tranquility of country living with the convenience of city amenities. Enjoy proximity to schools, parks, and entertainment. Don’t miss your chance to make this exceptional property your own. Come experience the perfect blend of luxury, space, and convenience!
$2,495,000
19012 NE 139TH St BrushPrairie, WA 98606
- Type:
- Single Family
- Sq.Ft.:
- 3,192
- Status:
- Active
- Beds:
- 3
- Lot size:
- 7 Acres
- Year built:
- 1985
- Baths:
- 4.00
- MLS#:
- 24137362
ADDITIONAL INFORMATION
Nestled on a sprawling 7-acre estate, this beautifully remodeled house offers a perfect blend of modern comforts and serene countryside living. The property is surrounded by a lush, full-blown lavender farm, creating a picturesque landscape that is both fragrant and visually stunning. Bees buzz happily among the vibrant flowers, contributing to a thriving ecosystem that enhances the charm of the setting.The main house features an open-concept design with large windows that invite natural light and provide breathtaking views of the surrounding lavender fields. Tastefully updated interiors include a spacious kitchen with modern appliances, cozy living areas, and comfortable bedrooms that promise relaxation and tranquility.Adding to the charm of the property is an oversized barn with stunning custom barn doors. The barn is currently used for the lavender storage. But there is so much potential here. Use it to entertain, for events, for work and for play! Additionally, there is a spacious shop that includes a well-appointed mother-in-law quarters or maybe even an office space. There are SO MANY possibilities. The expansive land has undergone a complete transformation with the addition of an incredible drainage system providing for the most ideal soil conditions and creates a small pond that adds to its beauty. The property also presents the exciting opportunity to place a tiny house on the grounds allowing for additional living space, caretakers quarters or potential rental income. This idyllic retreat is a haven for nature lovers, artisans, or anyone seeking a peaceful lifestyle surrounded by beauty and tranquility.
- Type:
- Single Family
- Sq.Ft.:
- 2,375
- Status:
- Active
- Beds:
- 3
- Year built:
- 2024
- Baths:
- 3.00
- MLS#:
- 24510123
- Subdivision:
- PARKERS LANDING
ADDITIONAL INFORMATION
LOW LOW RATES AVAILABLE!! Ask me about special financing!! Discover this charming Laurel home! Enter from a covered front porch and large entry that leads to a spacious and open kitchen showcasing a long center island, a walk-in pantry, and an adjacent dining room; an impressive great room with a fireplace; a main-floor powder room. Upstairs you will find a thoughtfully designed primary suite boasting a roomy walk-in closet and a deluxe bath with double sinks and a tiled shower; two secondary bedrooms; a full hall bath with double sinks; an upstairs laundry and an inviting over sized back yard. This home also offers airy 9' ceilings on the main floor and quartz countertops throughout. This could be your dream home! Loft area could be converted to bedroom 4!
- Type:
- Single Family
- Sq.Ft.:
- 2,028
- Status:
- Active
- Beds:
- 4
- Year built:
- 2024
- Baths:
- 3.00
- MLS#:
- 24401166
ADDITIONAL INFORMATION
The Liesel plan has a dramatic two-story entry that flows into a spacious great room, an inviting kitchen with a center island and adjacent dining room. Go outside on your covered patio and relish that there's no neighbor behind you. Upstairs, enjoy a convenient laundry, a relaxing loft flanked by three large bedrooms all with roomy walk-in closets! Deluxe BA in primary suite.
- Type:
- Single Family
- Sq.Ft.:
- 2,828
- Status:
- Active
- Beds:
- 7
- Lot size:
- 5 Acres
- Year built:
- 1948
- Baths:
- 3.00
- MLS#:
- 24364324
ADDITIONAL INFORMATION
This is a diamond in the ruff! Bring your horses and bring your tools! This unique property boasts endless possibilities! Situated on a dead-end private road, country living on this beautiful flat 5 acres w/seasonal creak in Hockinson! charming 2,828 sq ft farmhouse needs remodel, while remodel stay in additional 1,760 sq ft home w/4 bed and 2 bath, property is set for horses with nice 7,560 horse arena, and spacious 4,800 sq ft shop, fenced , Sold as is, Seller do no repairs, Great Potential!
- Type:
- Single Family
- Sq.Ft.:
- 2,409
- Status:
- Active
- Beds:
- 4
- Lot size:
- 0.09 Acres
- Year built:
- 2023
- Baths:
- 3.00
- MLS#:
- 24503127
- Subdivision:
- STERLING PLACE
ADDITIONAL INFORMATION
Price Reduction! Welcome to the stunning like new 4-bedroom, 2.5-bathroom home located in Brush Prairie. Main level living with spacious master suite, laundry room, good-sized den/office and an open concept living room and modern kitchen with lots of counter space and storage. You will enjoy cooking in the large kitchen or family/friend's gatherings around the huge kitchen island. Cozy up to the warm fireplace in the cold days. Upstairs hosts 3 additional bedrooms with potential use as a game room, additional living space or 4th bedroom. Easy-to-maintain backyard has full sunshine for you to convert to a vegetable garden or to just relax on the covered porch. This is a home that can embrace versatile family living styles. Highly efficient home with smart devices pre-installed. All like-new appliances stay. Friendly neighbors and peaceful neighborhood. Minutes to shopping and dining without the city hassle. Don't miss out on this charmer, schedule a tour today.


Listing information is provided by the Northwest Multiple Listing Service (NWMLS). Based on information submitted to the MLS GRID as of {{last updated}}. All data is obtained from various sources and may not have been verified by broker or MLS GRID. Supplied Open House Information is subject to change without notice. All information should be independently reviewed and verified for accuracy. Properties may or may not be listed by the office/agent presenting the information.
The Digital Millennium Copyright Act of 1998, 17 U.S.C. § 512 (the “DMCA”) provides recourse for copyright owners who believe that material appearing on the Internet infringes their rights under U.S. copyright law. If you believe in good faith that any content or material made available in connection with our website or services infringes your copyright, you (or your agent) may send us a notice requesting that the content or material be removed, or access to it blocked. Notices must be sent in writing by email to: [email protected]).
“The DMCA requires that your notice of alleged copyright infringement include the following information: (1) description of the copyrighted work that is the subject of claimed infringement; (2) description of the alleged infringing content and information sufficient to permit us to locate the content; (3) contact information for you, including your address, telephone number and email address; (4) a statement by you that you have a good faith belief that the content in the manner complained of is not authorized by the copyright owner, or its agent, or by the operation of any law; (5) a statement by you, signed under penalty of perjury, that the information in the notification is accurate and that you have the authority to enforce the copyrights that are claimed to be infringed; and (6) a physical or electronic signature of the copyright owner or a person authorized to act on the copyright owner’s behalf. Failure to include all of the above information may result in the delay of the processing of your complaint.”
Brush Prairie Real Estate
The median home value in Brush Prairie, WA is $546,100. This is higher than the county median home value of $518,500. The national median home value is $338,100. The average price of homes sold in Brush Prairie, WA is $546,100. Approximately 90.29% of Brush Prairie homes are owned, compared to 7.56% rented, while 2.15% are vacant. Brush Prairie real estate listings include condos, townhomes, and single family homes for sale. Commercial properties are also available. If you see a property you’re interested in, contact a Brush Prairie real estate agent to arrange a tour today!
Brush Prairie, Washington 98606 has a population of 6,249. Brush Prairie 98606 is less family-centric than the surrounding county with 32.17% of the households containing married families with children. The county average for households married with children is 34.07%.
The median household income in Brush Prairie, Washington 98606 is $122,875. The median household income for the surrounding county is $82,719 compared to the national median of $69,021. The median age of people living in Brush Prairie 98606 is 45.4 years.
Brush Prairie Weather
The average high temperature in July is 78.7 degrees, with an average low temperature in January of 32.1 degrees. The average rainfall is approximately 57.6 inches per year, with 3.3 inches of snow per year.






