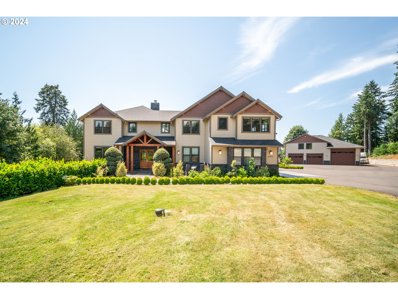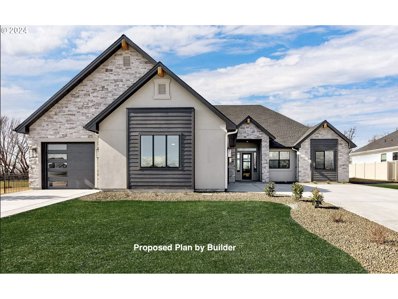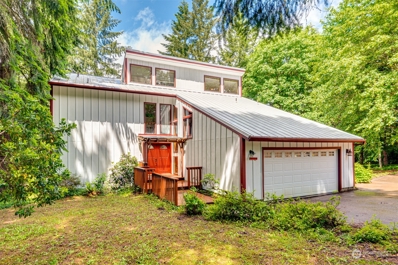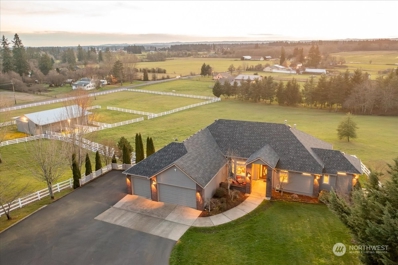Brush Prairie WA Homes for Sale
- Type:
- Single Family
- Sq.Ft.:
- 2,409
- Status:
- Active
- Beds:
- 4
- Lot size:
- 0.09 Acres
- Year built:
- 2023
- Baths:
- 3.00
- MLS#:
- 24503127
- Subdivision:
- STERLING PLACE
ADDITIONAL INFORMATION
Price Reduction! Welcome to the stunning like new 4-bedroom, 2.5-bathroom home located in Brush Prairie. Main level living with spacious master suite, laundry room, good-sized den/office and an open concept living room and modern kitchen with lots of counter space and storage. You will enjoy cooking in the large kitchen or family/friend's gatherings around the huge kitchen island. Cozy up to the warm fireplace in the cold days. Upstairs hosts 3 additional bedrooms with potential use as a game room, additional living space or 4th bedroom. Easy-to-maintain backyard has full sunshine for you to convert to a vegetable garden or to just relax on the covered porch. This is a home that can embrace versatile family living styles. Highly efficient home with smart devices pre-installed. All like-new appliances stay. Friendly neighbors and peaceful neighborhood. Minutes to shopping and dining without the city hassle. Don't miss out on this charmer, schedule a tour today.
- Type:
- Manufactured/Mobile Home
- Sq.Ft.:
- 720
- Status:
- Active
- Beds:
- 2
- Year built:
- 1972
- Baths:
- 1.00
- MLS#:
- 24223246
ADDITIONAL INFORMATION
Highly sought-after Country Manor, this updated mobile home is situated in an all-ages park. Recent upgrades include a newer roof, mini-split system, and comprehensive interior improvements. The home has updated doors, windows, cabinets, sinks, toilet, light fixtures, dishwasher, plumbing, and drywall. The fresh paint and trim add a modern touch, while the improved sub-flooring, waterproof underlayment, and scratch-proof, water-resistant vinyl flooring ensure durability. The shed has also been restructured for added utility!
- Type:
- Single Family
- Sq.Ft.:
- 2,470
- Status:
- Active
- Beds:
- 4
- Lot size:
- 0.09 Acres
- Year built:
- 2024
- Baths:
- 4.00
- MLS#:
- 24495040
ADDITIONAL INFORMATION
ASK ABOUT OUR FINANCING!! Introducing the Lori Plan in Beautiful Brush Prairie, Washington! Welcome to your 4 bed/4 bath dream home with 2,470 sq. ft. of luxurious living space. This stunning residence offers a perfect blend of elegance and functionality, catering to your every need. Main Floor Highlights:As you step inside, you'll be greeted by a spacious and separate dining area, ideal for hosting gatherings and special occasions. The heart of the home boasts a gourmet kitchen, where culinary creativity knows no bounds. High-end appliances, ample counter space, and modern fixtures await the chef in you.A covered patio invites you to savor the outdoors, perfect for al fresco dining or relaxing with a cup of coffee.Versatile Living:Need a main-floor bedroom for guests or in-laws? Look no further; this home features a convenient full bed and bath on the main floor. Upstairs Retreat:Ascend the staircase to discover the second level, where luxury abounds. The primary bedroom, a haven of tranquility, awaits you. It boasts a deluxe bathroom, designed for relaxation and rejuvenation. Two additional bedrooms, each with an attached bath, provide comfort and privacy.A versatile loft area can be transformed into a home office, playroom, or additional living space to suit your lifestyle.No more hauling laundry up and down the stairs, the upstairs laundry room adds convenience to your daily routine. This homes thoughtful design and impeccable finishes make it the epitome of modern living. Located in Brush Prairie, Washington, you'll enjoy the serene surroundings while being just a short drive from urban amenities. Don't miss the opportunity to make the Lori Plan your forever home. Contact us today to schedule a viewing and experience the epitome of luxury living in Brush Prairie!
- Type:
- Single Family
- Sq.Ft.:
- 3,082
- Status:
- Active
- Beds:
- 6
- Year built:
- 1978
- Baths:
- 3.00
- MLS#:
- 2272677
- Subdivision:
- Hockinson
ADDITIONAL INFORMATION
This spacious home sits on just under an acre. The main level features 3 bedrooms and 2 baths, a sunken living room and a large kitchen with a dining area, 2 adjoining decks, perfect for relaxing or entertaining. Enjoy your 38 x 18 pool with a surrounding deck for summer fun and cooling off on those hot days. Access the ADU through either an indoor or private entrance. Features a kitchen, separate eating area, a large living room, 3 bedrooms, 1 bathroom, bonus rooms, and ample storage space. Enjoy the expansive 1500 sq ft deck, perfect for guests, extended stays, or generating rental income. Don’t miss out on this exceptional property with its unique features and versatile living spaces. Buyers' incentive up to $15k, call for information.
$3,250,000
20401 NE 116TH Cir BrushPrairie, WA 98606
- Type:
- Single Family
- Sq.Ft.:
- 7,447
- Status:
- Active
- Beds:
- 5
- Lot size:
- 5 Acres
- Year built:
- 2015
- Baths:
- 5.00
- MLS#:
- 24550287
ADDITIONAL INFORMATION
Indulge in the epitome of luxury living at this acreage Estate. This exclusive opportunity presents a 5,822 SqFt masterpiece, plus an additional 1625 SqFt of living space over the shop ready to be designed into a guest house. Featuring 5 bedrooms, 4.5 bathrooms, multi-generational options with full 2nd kitchen, separate entry & more. Revel in the exquisite craftsmanship and high-end finishes throughout. The open concept layout, tall ceilings, large windows and open staircase create an ambiance of grandeur, while the expansive kitchen, adorned with elegant appliances & custom built-ins, invites culinary excellence. Stunning Primary Suite is a must see! 900 SqFt heated built-in pool & jacuzzi with full pool house featuring sauna & cold plunge. 5,000 SqFt Sports Court. 20X30 Gazebo with outdoor kitchen & pizza oven. 2200+ SqFt heated shop. One of a kind opportunity in a highly desired location. This property is definitely a must see! Reach out for full features list!
$1,150,000
15628 NE CAPLES Rd BrushPrairie, WA 98606
- Type:
- Single Family
- Sq.Ft.:
- 2,755
- Status:
- Active
- Beds:
- 3
- Lot size:
- 1.16 Acres
- Baths:
- 3.00
- MLS#:
- 24177387
ADDITIONAL INFORMATION
Proposed New Construction Build. Use and customize one of the builder plans or bring your own plan. Proposed Plan Dual Master Suites, 3 total bedrooms, Den/Office, 3 bath, 3 car garage. Covered patio. Lots of windows and natural light. Plenty of room for Bonus room over garage and/or an ADU. Pictures provided by builder to show possible options on this lot.Home floor plans in 2000-2200 sq/ft range start at $950,000. Contact agent for more info.
- Type:
- Single Family
- Sq.Ft.:
- 2,225
- Status:
- Active
- Beds:
- 4
- Lot size:
- 2.04 Acres
- Year built:
- 2012
- Baths:
- 2.00
- MLS#:
- 24585640
ADDITIONAL INFORMATION
Beautiful custom home on over 2 acres in the desirable Hockinson area! This 2,225 SF home offers 4 bedrooms with one serving as an office! Interior highlights include brand new engineered hardwood flooring, new tile entryway, new granite countertops, new light fixtures, new stainless-steel appliances, 9 ft ceilings, custom cabinets, two pantries, and a cozy woodstove with real rock masonry. The impressive primary suite features a walk-in closet and a spacious attached bathroom with a soaker tub, standup tile shower, and double sinks. Extra deep garage! The exterior boasts a freshly painted exterior, a well-maintained irrigated yard, high-end landscaping, a paved driveway, automatic gate, partially covered composite deck, and a private, serene backyard. As a bonus there are solar panels for a reduced electric bill and it's in the coveted Hockinson School District! Schedule a showing today!
- Type:
- Single Family
- Sq.Ft.:
- 3,664
- Status:
- Active
- Beds:
- 4
- Year built:
- 1984
- Baths:
- 4.00
- MLS#:
- 2245401
- Subdivision:
- Hockinson
ADDITIONAL INFORMATION
Custom home on 1+ acres w/ views of lush greenery & wildlife. Main level features a bedroom and full bath, perfect for guests. Stainless steel appliances, granite countertops, island w/ breakfast bar. Formal dining room w/ French doors leading to the living room w/ soaring ceilings, slider to the back deck. Sunroom equipped w/ outdoor kitchen. Two primary suites w/ balconies & private bathrooms upstairs. Finished basement w/ family room, woodstove & slider to covered patio, a bonus room w/ built-in shelves & wet bar, 4th bedroom & full bathroom. Possible mulit-gen/ADU? Spectacular outdoor space w/ large deck overlooking beautiful, wooded area. Close-in country living at its best, convenient to shopping & dining, excellent Hockinson schools
- Type:
- Single Family
- Sq.Ft.:
- 4,056
- Status:
- Active
- Beds:
- 5
- Lot size:
- 1.44 Acres
- Year built:
- 1997
- Baths:
- 4.00
- MLS#:
- 24158503
ADDITIONAL INFORMATION
Constructed at the top of the neighborhood with UNOBSTRUCTED views clear of the valley all the way to Downtown Portland (and no one to block the view!). Hardwood floors on the main, remodeled kitchen with quartz counters, built in appliances (including warming drawer), pantry, small appliance area, prep sink and large island. Upstairs find 4 bedrooms including private vaulted primary suite with walk out deck, bathroom with separate vanities, walk in closet, jetted tub, heated tile floors, separate water closet. Lower level daylight basement could be separate ADU with 5th bedroom, full bathroom, large bonus room, and flex space room. Outside enjoy the privacy and mature landscaping, the acres of paths and wildlife. Covered front porch, two decks, plus daylight basement walk out. Many mechanical updates including new water heaters, furnace and AC units.
- Type:
- Single Family
- Sq.Ft.:
- 3,892
- Status:
- Active
- Beds:
- 4
- Year built:
- 1996
- Baths:
- 4.00
- MLS#:
- 2203554
- Subdivision:
- Brush Prairie
ADDITIONAL INFORMATION
Absolutely stunning Contemporary 8-acre Equestrian estate only 20min to Portland International Airport. A deliberate and thoughtful redesign and remodel was completed in 2019. The home features main-level heated ceramic tile floors, modern fireplaces in both the great room and primary bedroom, custom 10'x5' Quartzite island with eating bar and built-in JennAir cooktop, custom window treatments, high-tech wiring, security and surround sound. Extensive decking, including a private alcove off of the primary bedroom, allow you to enjoy unbelievable sunsets and territorial views. Fully Equestrian-fenced, the 60'x40' stables are fully drive-through, with 2 complete stalls (options for more), tack area, washing area, office and garage space.


Listing information is provided by the Northwest Multiple Listing Service (NWMLS). Based on information submitted to the MLS GRID as of {{last updated}}. All data is obtained from various sources and may not have been verified by broker or MLS GRID. Supplied Open House Information is subject to change without notice. All information should be independently reviewed and verified for accuracy. Properties may or may not be listed by the office/agent presenting the information.
The Digital Millennium Copyright Act of 1998, 17 U.S.C. § 512 (the “DMCA”) provides recourse for copyright owners who believe that material appearing on the Internet infringes their rights under U.S. copyright law. If you believe in good faith that any content or material made available in connection with our website or services infringes your copyright, you (or your agent) may send us a notice requesting that the content or material be removed, or access to it blocked. Notices must be sent in writing by email to: [email protected]).
“The DMCA requires that your notice of alleged copyright infringement include the following information: (1) description of the copyrighted work that is the subject of claimed infringement; (2) description of the alleged infringing content and information sufficient to permit us to locate the content; (3) contact information for you, including your address, telephone number and email address; (4) a statement by you that you have a good faith belief that the content in the manner complained of is not authorized by the copyright owner, or its agent, or by the operation of any law; (5) a statement by you, signed under penalty of perjury, that the information in the notification is accurate and that you have the authority to enforce the copyrights that are claimed to be infringed; and (6) a physical or electronic signature of the copyright owner or a person authorized to act on the copyright owner’s behalf. Failure to include all of the above information may result in the delay of the processing of your complaint.”
Brush Prairie Real Estate
The median home value in Brush Prairie, WA is $546,100. This is higher than the county median home value of $518,500. The national median home value is $338,100. The average price of homes sold in Brush Prairie, WA is $546,100. Approximately 90.29% of Brush Prairie homes are owned, compared to 7.56% rented, while 2.15% are vacant. Brush Prairie real estate listings include condos, townhomes, and single family homes for sale. Commercial properties are also available. If you see a property you’re interested in, contact a Brush Prairie real estate agent to arrange a tour today!
Brush Prairie, Washington 98606 has a population of 6,249. Brush Prairie 98606 is less family-centric than the surrounding county with 32.17% of the households containing married families with children. The county average for households married with children is 34.07%.
The median household income in Brush Prairie, Washington 98606 is $122,875. The median household income for the surrounding county is $82,719 compared to the national median of $69,021. The median age of people living in Brush Prairie 98606 is 45.4 years.
Brush Prairie Weather
The average high temperature in July is 78.7 degrees, with an average low temperature in January of 32.1 degrees. The average rainfall is approximately 57.6 inches per year, with 3.3 inches of snow per year.









