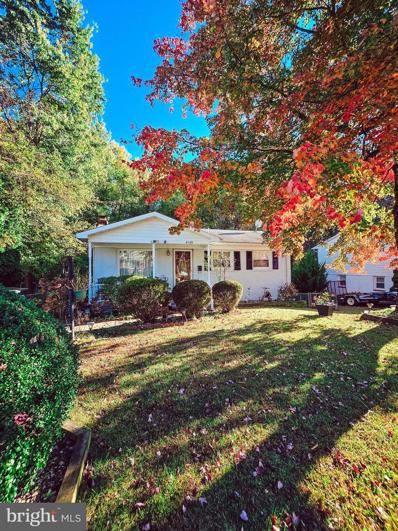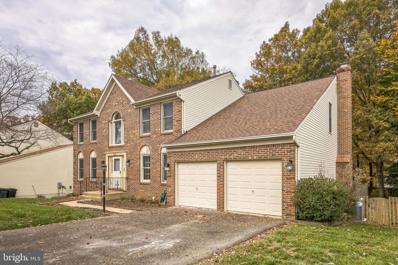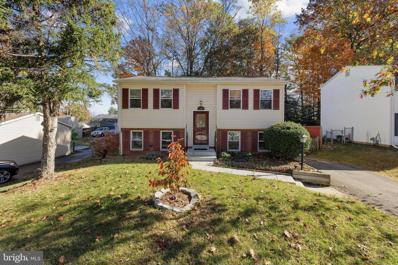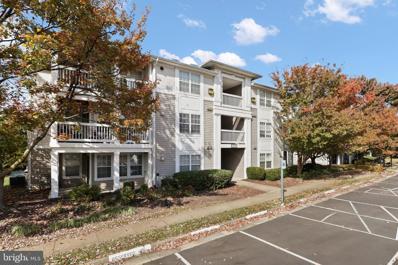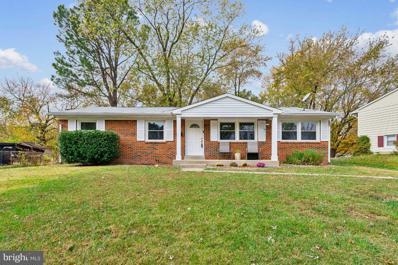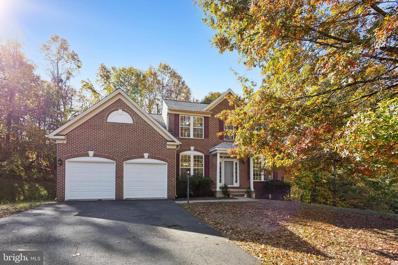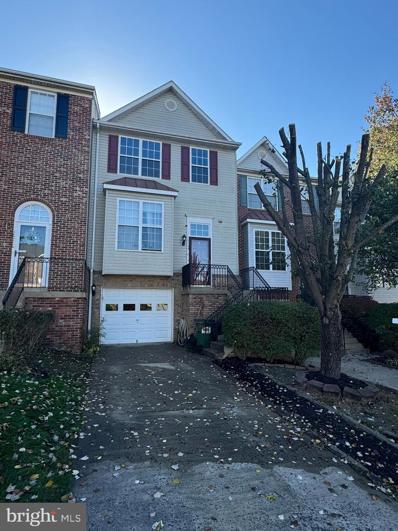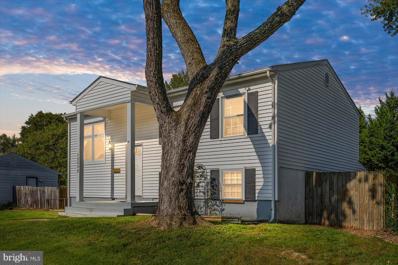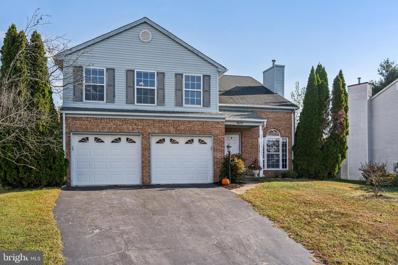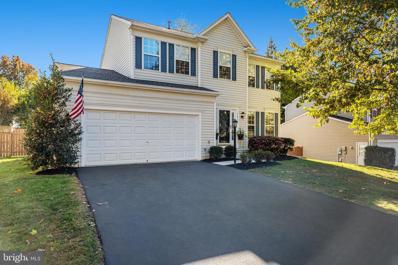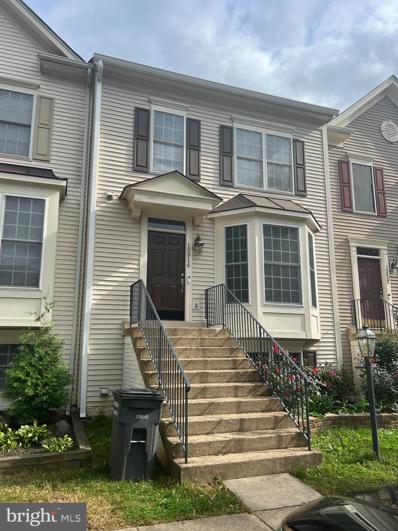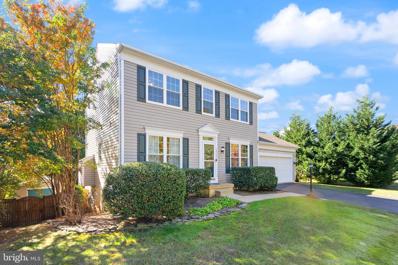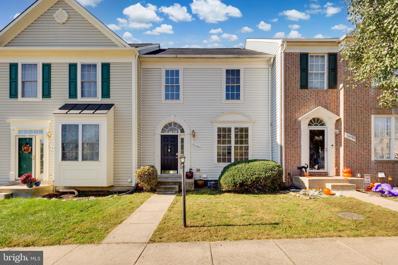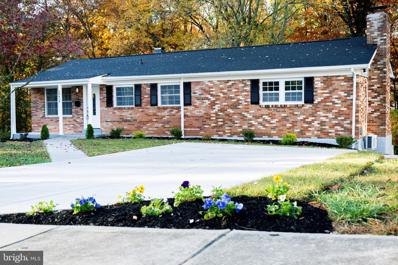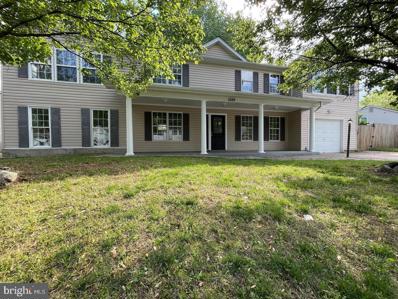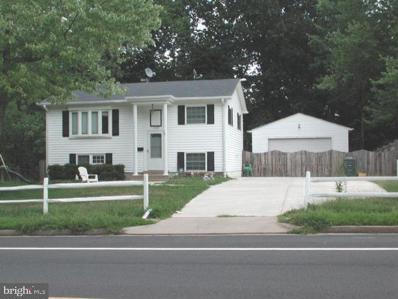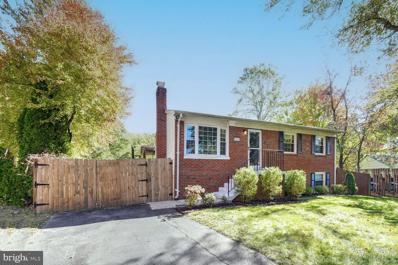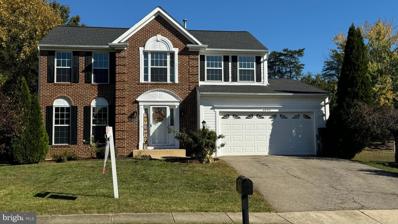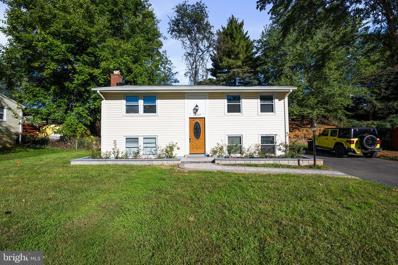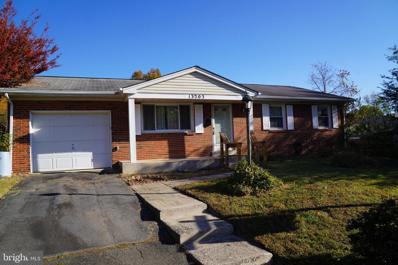Woodbridge VA Homes for Sale
- Type:
- Single Family
- Sq.Ft.:
- 2,104
- Status:
- Active
- Beds:
- 4
- Lot size:
- 0.16 Acres
- Year built:
- 1971
- Baths:
- 3.00
- MLS#:
- VAPW2082126
- Subdivision:
- Dale City
ADDITIONAL INFORMATION
Welcome to this beautifully updated ranch-style retreat! With four spacious bedrooms and three full baths, this home combines cozy charm with modern luxury. Step inside to a stunning renovated kitchen, boasting stainless steel appliances and gas cookingâperfect for the home chef. The main bathroom is a serene sanctuary with exquisite Italian marble, while the hall bath impresses with sleek, contemporary tile. The main bedroom is a true escape, featuring a private balcony with sunset views that will leave you breathless. An inviting sitting room on the main level is flooded with natural light from its large window, ideal for a quiet reading nook or morning coffee. On the lower level, discover an expansive family room, complete with a classic brick, wood-burning fireplaceâperfect for chilly evenings. Outside, the spacious fenced yard and a backdrop of mature trees provide an enchanting, secluded feel. With ample patio space ready for your creative touch, youâll have endless options for outdoor living. Modern paint flows throughout this welcoming home, waiting for you to make it your own. Donât miss out on this enchanting blend of comfort and eleganceâyour cozy dream home awaits!
- Type:
- Single Family
- Sq.Ft.:
- 2,160
- Status:
- Active
- Beds:
- 3
- Lot size:
- 0.23 Acres
- Year built:
- 1966
- Baths:
- 2.00
- MLS#:
- VAPW2082838
- Subdivision:
- None Available
ADDITIONAL INFORMATION
***MOTIVATED SELLERS! ***Welcome to 14223 Bismark Avenue. Spacious Brick Single Family Home situated on a quiet cul-de-sac with a huge backyard that backs to woods on a .23-acre lot - No HOA! This Home offers 3 Bedrooms with a Bonus Room that could be used as a 4th Bedroom or office! Master Bedroom includes a deck with a lovely view of the woods, upgraded granite countertops, upgraded Stainless Steel Appliances, Front Load Washer and Dryer, Garage, and plenty of additional parking! **Garage door opener located in the top drawer on the left-facing microwave** Please make sure the garage is closed, and the opener is returned to the drawer*** THIS HOME IS BEING SOLD AS-IS. THE LEGAL NAMES OF THE HEIRS WILL BE LISTED AS THE OWNERS/SELLERS OF THIS PROPERTY, CONTACT THE AGENT BEFORE SUBMITTING THE OFFER. Thanks for showing!
- Type:
- Single Family
- Sq.Ft.:
- 3,204
- Status:
- Active
- Beds:
- 4
- Lot size:
- 0.28 Acres
- Year built:
- 1992
- Baths:
- 4.00
- MLS#:
- VAPW2071230
- Subdivision:
- Ascot Woods
ADDITIONAL INFORMATION
Welcome to this stunning and meticulously maintained home, offering over 4,800 square feet of finished living space on a third-acre lot. This residence combines modern updates with spacious comfort, making it ideal for both everyday living and entertaining. Featuring 4 generously sized bedrooms and a lower-level den currently used as a 5th bedroom, this home offers flexibility for growing families or hosting guests. The updated kitchen is a chef's delight, complete with new appliances, a large island, and a walk-in pantry, seamlessly connecting to the family room with a cozy fireplace. The luxurious primary suite provides a peaceful retreat with walk-in closets and a spa-like bathroom, complete with a separate shower. A fully finished basement adds substantial living space and includes a full bath, perfect for a recreation room, home gym, or guest suite. Freshly painted with new light fixtures throughout, this home is move-in ready. Step outside to the beautifully landscaped, fenced-in backyard, an ideal space for relaxation or entertaining. Located in a desirable neighborhood close to shopping, dining, and with easy access to the I-95 corridor, this home offers both convenience and a sense of community. Don't miss the opportunity to make this dream home yours!
- Type:
- Single Family
- Sq.Ft.:
- 1,429
- Status:
- Active
- Beds:
- 3
- Lot size:
- 0.18 Acres
- Year built:
- 1984
- Baths:
- 3.00
- MLS#:
- VAPW2082666
- Subdivision:
- Dale City
ADDITIONAL INFORMATION
Seize the opportunity to make this well-maintained 3 bedrooms, 2.5 baths split-foyer house your home!! This home is perfect for those seeking a cozy and comfortable living space. Situated in a peaceful neighborhood, the house welcome you to nicely size living room. The combined kitchen and dining area conveniently includes a laundry area and half bath. Upstairs, you will find three bright bedrooms filled with natural light and 2 full baths. Step outside to enjoy a beautiful backyard, ideal for outdoor gatherings or gardening. The patio canopy tent will convey and is perfect for a relaxing evening in. With its inviting atmosphere and lovely outdoor space, this home is a great opportunity for buyers looking to add value and enjoy a tranquil lifestyle. Situated just a short drive to Potomac Mills and Stonebridge, you won't need to go far to access amazing shopping and dining options. Conveniently located between Quantico and Fort Belvoir bases, and just 45 minutes from the Pentagon, this home offers excellent commuting options. Come see today!
- Type:
- Single Family
- Sq.Ft.:
- 1,100
- Status:
- Active
- Beds:
- 2
- Year built:
- 1997
- Baths:
- 2.00
- MLS#:
- VAPW2082502
- Subdivision:
- Prospect Cove At Lakesid
ADDITIONAL INFORMATION
Opportunity knocks! Are you looking to be the new owner of the beautiful Prospect Cove at Lakeside 1st floor Condo, a two-bedroom, two-bath floor plan Avon model! (floor plan attached), 1,100 sq ft of living space Enjoy a lovely pond view from this ground-level unit, offering the convenience of no stairs. With recent upgrades, including a new water heater installed on 06/24, a new garbage disposal on 10/24, and a new HVAC on 08/23, this freshly painted unit is fully prepared for its new owner. The condo is being sold as-IS because the POA does not have first-hand knowledge. Priced to sell, owners request quick settlement. The current condo fee is $94.32 per month, plus the Prospect Cove fee 395.90 monthly. Parking Space #42 When viewing
- Type:
- Single Family
- Sq.Ft.:
- 1,152
- Status:
- Active
- Beds:
- 4
- Lot size:
- 0.22 Acres
- Year built:
- 1971
- Baths:
- 2.00
- MLS#:
- VAPW2080678
- Subdivision:
- Dale City
ADDITIONAL INFORMATION
NEW LOWER PRICE!!! Solid built, well maintained, four-bedroom, One full bath, one half bath, detached home. This beautiful home provides classic charm with one level cozy comfort! Enter to a good-sized living room with beautiful dark wood like ceiling beams that add lots of character. Combined Kitchen/dining area offers a great space with updated refrigerator, stove and washer and dryer hookups. Marvelous fenced in, flat backyard with great patio area for entertainment. Home is the perfect blend of traditional style, comfort, and prime location! Home is in the heart of Woodbridge with lots of local shops, mall, restaurants, entertainment.
- Type:
- Single Family
- Sq.Ft.:
- 3,622
- Status:
- Active
- Beds:
- 4
- Lot size:
- 0.25 Acres
- Year built:
- 1997
- Baths:
- 4.00
- MLS#:
- VAPW2082588
- Subdivision:
- Cardinal Crest
ADDITIONAL INFORMATION
Stunning Colonial Home on a Corner Lot in Cardinal Crest. Welcome to your dream home! This elegant colonial, nestled on a desirable corner lot, boasts timeless charm and modern convenience. Step into the main levelâs formal living and dining rooms, adorned with crown molding, picture frame chair rail, and decorative ceiling trim. Hardwood floors extend throughout the main level, leading to a spacious kitchen featuring rich wood cabinets, granite countertops, a stylish backsplash, and an island with decorative pendant lighting. The kitchen, complete with stainless steel appliances, flows seamlessly into the large family room with a cozy gas fireplace. French doors open to a beautiful four-season room, offering panoramic views of the picturesque, flat backyard. A well-appointed powder room with an accent tile wall completes the main level. Upstairs, the primary bedroom is a serene retreat with a walk-in closet and an en-suite bath featuring a soaking tub, double sinks, and a separate shower. Three additional spacious bedrooms with overhead lighting and an updated full bath provide ample space for family and guests. The finished basement adds extra living space with a large recreation room, full bath, and versatile bedroom/hobby room. The backyard is perfect for entertaining with its inviting patio. Brand New HVAC system, water heater, and windows in the home! Conveniently located with easy access to I-95, commuter lot, bus routes, and VRE. Enjoy proximity to shopping, schools, and restaurants. Donât miss this opportunity to own a home that combines elegance, comfort, and convenience. Contact us today to schedule your private showing!
- Type:
- Single Family
- Sq.Ft.:
- 3,424
- Status:
- Active
- Beds:
- 5
- Lot size:
- 0.31 Acres
- Year built:
- 1988
- Baths:
- 4.00
- MLS#:
- VAPW2082470
- Subdivision:
- Stanley Forest
ADDITIONAL INFORMATION
Pride of ownership thru out. This well maintained 3 level, five bedroom home is situated on a beautiful corner lot. Spend your evenings leisurely sitting on the large front porch. As you enter the home you will be greeted by gleaming hardwood floors. Formal living and dining room. with custom wainscot The kitchen features a large island stainless steel appliances, custom marble flooring. Family room off kitchen with a gas fireplace surrounded by a beautiful custom mantle, family room has a Tannoy in-wall steel speaker system wired for 7.1 surround sound. The upper level has five large bedrooms all with hardwood flooring. Primary suite with walk in closet, also has the same Tannoy system install here as well. primary bath with separate shower and tub and dual vanities. Lower level is fully finished with space for a potential 6th bedroom, rec-room, plenty of room to set up a craft room as well. This home also features an oversize two car garage...plenty of room for all of the tools and toys! Bring your grill and smoker for this large deck overlooking the rear yard perfect for entertaining.
- Type:
- Single Family
- Sq.Ft.:
- 2,478
- Status:
- Active
- Beds:
- 5
- Lot size:
- 0.22 Acres
- Year built:
- 1969
- Baths:
- 3.00
- MLS#:
- VAPW2079916
- Subdivision:
- Dale City
ADDITIONAL INFORMATION
Welcome to this stunning 5-bedroom, 2.5-bathroom gem, perfectly situated on a generous .22-acre lot. Step inside to discover beautifully refinished hardwood floors that flow through the main level, enhancing the homeâs warmth and charm. The spacious kitchen boasts a delightful bump-out for additional dining space, perfect for entertaining. Enjoy seamless indoor-outdoor living with easy access to the expansive deckâideal for summer barbecues or quiet morning coffee. The main level features three comfortable bedrooms and two full baths, while the versatile walk-out basement offers two additional bedrooms and a cozy fireplace, perfect for family gatherings or movie nights. Immaculate landscaping surrounds the property, creating a serene outdoor retreat. With a large concrete driveway that accommodates up to four vehicles and a one-car garage, parking is a breeze. Plus, with NO HOA, you have the freedom to make this home truly your own! This beautiful home is not just a place to live; itâs a lifestyle. Schedule your tour today and experience all that this incredible property has to offer! Close to entertainment, shopping and major roadways.
- Type:
- Single Family
- Sq.Ft.:
- 1,548
- Status:
- Active
- Beds:
- 3
- Lot size:
- 0.03 Acres
- Year built:
- 1972
- Baths:
- 2.00
- MLS#:
- VAPW2081806
- Subdivision:
- Dale City
ADDITIONAL INFORMATION
Tastefully Updated Three-Level Townhome in the Heart of Dale City! Step into this beautifully finished townhome, where modern comfort meets convenience. The main level offer a bright and spacious living area with hardwood floors, a half bath convenient for guests, a separate dining area, and an updated kitchen with a sizeable pantry! Upper level offers 3 bedrooms that are ready to become a cozy retreat for their occupants. On the lower level there is a recreational area that would be perfect for entertaining or a relaxing movie night in as well as a sizable laundry room. Out the back door you will find a fully fenced backyard ready to host .
- Type:
- Single Family
- Sq.Ft.:
- 3,587
- Status:
- Active
- Beds:
- 5
- Lot size:
- 0.28 Acres
- Year built:
- 1999
- Baths:
- 4.00
- MLS#:
- VAPW2080618
- Subdivision:
- Cardinal Glen
ADDITIONAL INFORMATION
Discover serenity and space in this grand three-level, four-bedroom single-family home nestled on a peaceful cul-de-sac surrounded by lush woods. Boasting three finished levels and plentiful natural light, this residence offers both elegance and practicality. The main level is the hub of the home with the living, dining rooms, office, and kitchen. The spacious layout space is perfect for gathering and entertaining. The upper level hosts three bedrooms including the primary suite. The fully finished basement features a versatile recreation room, along with an additional bedroom and bathroom, perfect for guests or a home office. A spacious two-car garage enhances convenience. Move-in ready - freshly painted throughout and has a new roof! With easy access to I-95 and Richmond Hwy, getting around is easy. Nearby Prince William Forest Park offers an escape with miles of scenic walking and biking trails plus cabins for camping. Enjoy the perfect blend of comfort, style, and functionality in this desirable neighborhood home.
- Type:
- Single Family
- Sq.Ft.:
- 2,050
- Status:
- Active
- Beds:
- 3
- Lot size:
- 0.05 Acres
- Year built:
- 2000
- Baths:
- 3.00
- MLS#:
- VAPW2081398
- Subdivision:
- Brightwood Forest
ADDITIONAL INFORMATION
3 finished level TH offers you 3 bedrooms 2.5 bathrooms, bump out for added living pleasure**Garage** Country kitchen with Morning /Family room on main level**Deck** Finished basement with lots of storage, large Rec Rm. Photos will be uploaded as soon as possible
- Type:
- Single Family
- Sq.Ft.:
- 1,642
- Status:
- Active
- Beds:
- 4
- Lot size:
- 0.23 Acres
- Year built:
- 1968
- Baths:
- 2.00
- MLS#:
- VAPW2081160
- Subdivision:
- Dale City
ADDITIONAL INFORMATION
Charming split-level style home with a large deck overlooking its very own in-ground pool complete with jets and a water slide! The home has a newer roof with brand new flooring and interior paint. Four bedrooms, two full bathrooms! Get into your home before the holidays!
$574,990
6070 Oust Lane Woodbridge, VA 22193
- Type:
- Single Family
- Sq.Ft.:
- 1,927
- Status:
- Active
- Beds:
- 3
- Lot size:
- 0.24 Acres
- Year built:
- 1993
- Baths:
- 3.00
- MLS#:
- VAPW2079520
- Subdivision:
- Dale City
ADDITIONAL INFORMATION
It's Good to be Home with NO HOA fees! Three large bedrooms, 2 1/2 bath with Family room & 2 car garage. A huge, fenced backyard is w/2 sheds. The roof is eight years old (50-year roof), and the water heater is eight years old. All this awaits you within minutes of the Prince William County Parkway, Route 234, I95, commuter lots and the VRE. Close to schools, shopping, dining, and entertainment choices can be found in every direction. Close to Quantico and Fort Belvoir. Enjoy the outdoors, including Occoquan Bay National Wildlife Refuge, boating, fishing, and leisure activities on the historic Potomac River and parks. Walk along the Neabsco Boardwalk. Come and make this home yours for years to come!
- Type:
- Single Family
- Sq.Ft.:
- 2,373
- Status:
- Active
- Beds:
- 4
- Lot size:
- 0.24 Acres
- Year built:
- 2001
- Baths:
- 4.00
- MLS#:
- VAPW2082120
- Subdivision:
- Winding Creek Estates
ADDITIONAL INFORMATION
Welcome to this beautiful 4-bedroom, 3.5-bathroom home nestled in the highly desirable Winding Creek Estates community! Step inside and be greeted by elegant hardwood floors on the main level, leading you to a spacious, open-concept kitchen and family room. This layout creates the perfect flow for both entertaining and everyday living, with beautiful ceramic tile in the kitchen adding a stylish touch. Upstairs, discover a serene primary bedroom complete with a luxurious ensuite bath and a generous walk-in closet, along with three well-appointed guest bedrooms. The newly updated upper level features fresh flooring in all bedrooms and bathrooms, adding a touch of modern comfort. The expansive finished basement offers multiple recreation areas and a versatile bonus room, providing endless possibilities for leisure and hobbies. Step outside to a large deck off the kitchen, ideal for alfresco dining and entertaining. The fenced-in yard offers both privacy and space, complete with a shed and play area for outdoor fun. Freshly painted and meticulously maintained, this home is ready to welcome its new owners. The Winding Creek Estates community enhances your lifestyle with fantastic amenities, including a clubhouse, swimming pool, fitness center, pickleball and tennis courts, and a tot lot. Come experience the perfect blend of comfort and community in this charming home!
- Type:
- Single Family
- Sq.Ft.:
- 2,092
- Status:
- Active
- Beds:
- 4
- Lot size:
- 0.03 Acres
- Year built:
- 2000
- Baths:
- 4.00
- MLS#:
- VAPW2081484
- Subdivision:
- Ridgefield Village
ADDITIONAL INFORMATION
Stunning mid-unit townhome in a highly desirable location, within walking distance of grocery stores, restaurants, and other amenities. This well-maintained home offers a spacious and modern layout, with an open-concept kitchen and beautiful hardwood floors throughout the main level, complemented by a convenient half bath. The fully finished walk-out basement features a fourth bedroom with a private full bath, making it perfect for guests, a home office, or a family entertainment area. Upstairs, the master suite includes a walk-in closet, a stand-alone shower, and a luxurious jetted tub for ultimate relaxation. Two additional bedrooms each come with ample closet space and share a full bathroom. The property is ideally situated near the community playground, perfect for families, and offers two assigned parking spaces with visitor parking spots and additional street parking available for guests. A perfect combination of comfort, convenience, and styleâthis townhome is a must-see!
- Type:
- Single Family
- Sq.Ft.:
- 2,301
- Status:
- Active
- Beds:
- 4
- Lot size:
- 0.24 Acres
- Year built:
- 2001
- Baths:
- 4.00
- MLS#:
- VAPW2081942
- Subdivision:
- Winding Creek Estates
ADDITIONAL INFORMATION
Gorgeous home in Winding Creek Estates! This home has been lovingly maintained, and it shows from the moment you walk in. First you're greeted by a welcoming foyer and the dining room. Through the dining room is the chef's kitchen with stainless steel appliances and island. Attached to the kitchen is the family room with fireplace and direct access to the large deck and spacious backyard. On this level, there is also a living room which could be a good space for an office, and there is a half bath. Upstairs there is an incredible primary suite with generous walk-in closet and attached bathroom with double sinks, separate shower, soaking tub, and toilet room. There are two additional bedrooms on this level which are connected with a Jack and Jill style walk-in closet. Each of the bedrooms has ample light with several windows per room. There is also a full hall bathroom on this level with shower/tub combo. The lower level features a rec room with sliding doors leading to the lower level deck and backyard. There is a bedroom with full-size windows, and a closet with built-in organization system. Near the bedroom is a full bathroom with shower/tub combination. Outside includes a spacious, fenced backyard with firepit area. There is a large deck connected to the main level of the home with a lower level deck as well. There is also a huge shed. Roof was replaced in 2023. Water heater was replaced in 2024. Sliding doors with built-in blinds and windows were replaced in 2023. In the last seven years, the HVAC and kitchen appliances have been replaced. The community has excellent features including a clubhouse, pool, sports courts - basketball and tennis, tot lots, and more. Located near many shops and restaurants including those at Stonebridge, Potomac Mills, and historic Occoquan as well as many commuting routes. This home is a true must see!
- Type:
- Single Family
- Sq.Ft.:
- 2,309
- Status:
- Active
- Beds:
- 4
- Lot size:
- 0.04 Acres
- Year built:
- 1999
- Baths:
- 4.00
- MLS#:
- VAPW2081220
- Subdivision:
- Prince William Commons
ADDITIONAL INFORMATION
Multiple Offers Received and will be reviewed at 6 pm Monday 28 October. Welcome to 14106 Madrigal Dr, located in the desirable Lakeside community of Woodbridge, VA. This beautifully updated home boasts a near all-new kitchen featuring sleek vinyl plank flooring, stunning quartz countertops, and brand-new stainless steel appliances, including a gas cooktop and side-by-side refrigerator. The kitchen is further enhanced by a stylish pendant light over the center island and seven recessed lights that fill the space with warmth and brightness. The main level offers hardwood floors throughout, an updated half bath with a modern pedestal sink, and ample natural light that creates a welcoming atmosphere. Youâll find sliding glass doors that lead to a backyard space ready for your personal touch, perfect for adding a new deck. As you move to the lower level, you'll discover updated ceramic flooring and a private entrance that backs up to serene woods, making it an ideal space for potential rental income. This area includes a small kitchennette setup with a countertop and sink, a newly renovated full bath, and a fourth room (not to code) that offers additional flexibility. The lower level is equipped with ten recessed lights and a new water heater, ensuring comfort and convenience and great lighting. The upper level features hardwood floors throughout, with a newly lit hallway and a ceiling fan in the primary bedroom, which also boasts vaulted ceilings and an updated primary bath with quartz counters and sinks. The two smaller bedrooms also enjoy vaulted ceilings, adding a sense of spaciousness. Seller has no key for the mail box and Washer and Dryer Sold As-Is This lovely home is nestled within the Lakeside community, which offers fantastic amenities such as a lake, swimming pool, tennis courts, and a basketball court, perfect for active lifestyles. Donât miss your chance to make this stunning property your own!
- Type:
- Single Family
- Sq.Ft.:
- 2,039
- Status:
- Active
- Beds:
- 6
- Lot size:
- 0.24 Acres
- Year built:
- 1968
- Baths:
- 3.00
- MLS#:
- VAPW2081754
- Subdivision:
- Dale City
ADDITIONAL INFORMATION
Welcome to this beautifully renovated 6-bedroom, 3-bathroom home, perfectly situated 2 miles from I-95 and just under 3 miles from the popular Potomac Mills Mall. Every corner of this home has been refreshed and updated in 2024, offering a modern and stylish living experience for its new owners. As you step inside, you'll be greeted by a bright and welcoming living room on the upper level, providing a comfortable space to relax and unwind. The upper level also features five spacious bedrooms and two full bathrooms, all thoughtfully designed with a fresh, contemporary feel. Head downstairs to discover the heart of the homeâa stunning, fully updated kitchen. With new quarts countertops, cabinetry, and all new appliances, this kitchen is ready for cooking family meals or entertaining guests. The lower level also includes a convenient laundry area, an additional bedroom (NTC) for guests or extended family, and a third full bathroom, along with an external entrance that enhances the home's flexibility. Fully renovated in 2024, it is truly move-in ready. Plus, its prime location near Potomac Mills Mall means you're just minutes away from shopping, dining, and entertainment options. Donât miss your chance to own this beautifully updated home in the heart of Dale City. Schedule your tour today and see all it has to offer!
- Type:
- Single Family
- Sq.Ft.:
- 2,420
- Status:
- Active
- Beds:
- 5
- Lot size:
- 0.19 Acres
- Year built:
- 1983
- Baths:
- 3.00
- MLS#:
- VAPW2081852
- Subdivision:
- Dale City
ADDITIONAL INFORMATION
Reduced Price !... Motivated Seller. Make an "Offer" Seller will assist Purchaser with closing assistance on full price offer. Owner occupied . House will be open for viewing . This beautiful, meticulously maintained 2 levels colonial in the lovely community offers the perfect blend of comfort, style and functionality. Large living space with 5 bedrooms upstairs and 2 1/2 bathrooms and Powder-room on the main level - Welcoming country-style front porch. This home features beautiful wood floors, an open kitchen, and spacious cozy family room. Exquisite king-size master suite with huge sitting area. This home is an absolutely charming two levels home with flat fenced in backyard. Very private backyard, perfect for relaxation and entertainment. 1-car garage. Well maintained front yard with plenty of parking and long driveway. Don't miss this opportunity to own your dream home in a fantastic location! Bring offers Call listing agent for details.
- Type:
- Single Family
- Sq.Ft.:
- 1,310
- Status:
- Active
- Beds:
- 3
- Lot size:
- 0.26 Acres
- Year built:
- 1968
- Baths:
- 2.00
- MLS#:
- VAPW2081600
- Subdivision:
- Dale City
ADDITIONAL INFORMATION
As -is Bring all offers a lot of potential needs some work but overall in good condition. Pictures will be uploaded soon. Cute split level 3 bedroom with a 4th in the bottom level. Open kitchen and huge yard. Has tremendous detached garage with bathroom, work benches, and lifts. A lot of uses for this garage, can be used as an in law suite; mechanics dream; or plenty more. House will be emptied and all items and cars removed.
- Type:
- Single Family
- Sq.Ft.:
- 1,755
- Status:
- Active
- Beds:
- 4
- Lot size:
- 0.29 Acres
- Year built:
- 1979
- Baths:
- 3.00
- MLS#:
- VAPW2081832
- Subdivision:
- Dale City
ADDITIONAL INFORMATION
Newly renovated raised rambler in MINT condition. This beautifully updated home sits perfectly at the end of a cul-de-sac, minutes to the elementary, middle, high school, grocery stores and interstate 95! New kitchen and bath, huge yard with two custom built sheds, one for storage and one for the handyman in the household. The huge yard is great for entertaining and has plenty of room for entertaining! Steps away from Neabsco Creek and the woodlands that surround it.
- Type:
- Single Family
- Sq.Ft.:
- 1,980
- Status:
- Active
- Beds:
- 4
- Lot size:
- 0.29 Acres
- Year built:
- 1994
- Baths:
- 4.00
- MLS#:
- VAPW2081902
- Subdivision:
- Cardinal Ridge
ADDITIONAL INFORMATION
Welcome to this stunning, move-in-ready home in the highly desirable Cardinal Ridge community, offering convenience and charm in one package. This meticulously maintained and updated property boasts 4 bedrooms, 2.5 bathrooms, and three well-designed levels. Recent updates include fresh paint, a newer roof, stainless steel appliances, a new water heater, and newer HVAC. A beautifully manicured front lawn complements the home, with excellent curb appeal, and a fully fenced backyard perfect for hosting gatherings. It's on a cul de sac. Cardinal Ridge is a commuterâs dream, with easy access to I-95, Route 1, Route 234, Quantico, and several public transportation options to Washington, D.C., the Pentagon, and Fort Belvoir. Nearby amenities include the VRE station, Potomac Mills, Wegmans, restaurants, and much more. On the main level, youâll find an open floor plan with a grand 2-story foyer, a half bath, hardwood flooring throughout the house, plenty of windows that bring in a lot of natural light, a sitting room, a formal dining room, kitchen with stainless steel appliances, granite countertops, kitchen island, breakfast area, a family room with a Gas fireplace, main level laundry and sliding doors to the deck and fully fenced backyard. *** Upstairs, the home offers 4 spacious bedrooms and 2 full bathrooms. This includes a massive primary suite, a bright and airy ensuite bathroom featuring a spa-like soaking tub, a separate shower, double vanities, and walk-in closets. The secondary bedrooms are all generously sized, and carpeting runs throughout the upper level. The lower level/basement has a fully finished space, There is a bar and a studio room. There is also a fully finished-bathroom Exterior highlights include a well-maintained front lawn, a two-car attached garage, a large, fully fenced backyard with upper and lower decks, and a newer shed for extra storage. Major updates include a roof replaced 5 years ago, a new water heater 5 years ago, and The HVAC 7 years ago. Don't miss this opportunity to own a beautifully maintained and move-in-ready home!
- Type:
- Single Family
- Sq.Ft.:
- 1,709
- Status:
- Active
- Beds:
- 3
- Lot size:
- 0.23 Acres
- Year built:
- 1976
- Baths:
- 2.00
- MLS#:
- VAPW2081042
- Subdivision:
- Dale City
ADDITIONAL INFORMATION
Discover your dream home in the heart of Woodbridge, Virginia! This stunning, fully updated 3-bedroom, 2-bathroom gem is perfectly situated on a peaceful cul-de-sac, offering tranquility and modern luxury. Enjoy gourmet meals in your beautifully designed kitchen boasting high-end stainless steel appliances, exquisite granite countertops, and soft-close creme brulee cabinets, all illuminated by sleek LED recessed lighting. Gorgeous hardwood floors flow throughout the upper level, leading into a spacious dining room adorned with a chic chandelier and direct access to a maintenance-free deckâideal for hosting gatherings. The finished basement provides added versatility with an extra room perfect for a home office or den, complete with a wet bar for entertaining. Enjoy cozy evenings by the wood-burning fireplace. Not to mention the large private driveway for ample parking. This home truly has it all! Donât miss out on this incredible opportunity. Schedule your tour today and make this beautiful house your forever home!
- Type:
- Single Family
- Sq.Ft.:
- 1,026
- Status:
- Active
- Beds:
- 3
- Lot size:
- 0.31 Acres
- Year built:
- 1971
- Baths:
- 2.00
- MLS#:
- VAPW2081766
- Subdivision:
- Dale City
ADDITIONAL INFORMATION
Reduced - dont miss this beautiful home. Location! Location! Newly painted. One level home in Dale City on quiet cul-de-sac with large private lot. 3 bedrooms, 1.5 bathrooms. Kitchen was remodeled with beautiful built-in cabinets (2020)- built in microwave (2017), dishwasher (2017), disposal (2020), refrigerator (2018), oven (2014). Home has been beautifully maintained. Large backyard has limitless potential, and water heater replaced in 2017, furnace (2018). Roof and siding (2014). Come and check out this beautiful home. 0.31 acres in cul de sac. See attached features.
© BRIGHT, All Rights Reserved - The data relating to real estate for sale on this website appears in part through the BRIGHT Internet Data Exchange program, a voluntary cooperative exchange of property listing data between licensed real estate brokerage firms in which Xome Inc. participates, and is provided by BRIGHT through a licensing agreement. Some real estate firms do not participate in IDX and their listings do not appear on this website. Some properties listed with participating firms do not appear on this website at the request of the seller. The information provided by this website is for the personal, non-commercial use of consumers and may not be used for any purpose other than to identify prospective properties consumers may be interested in purchasing. Some properties which appear for sale on this website may no longer be available because they are under contract, have Closed or are no longer being offered for sale. Home sale information is not to be construed as an appraisal and may not be used as such for any purpose. BRIGHT MLS is a provider of home sale information and has compiled content from various sources. Some properties represented may not have actually sold due to reporting errors.
Woodbridge Real Estate
The median home value in Woodbridge, VA is $364,600. This is lower than the county median home value of $495,000. The national median home value is $338,100. The average price of homes sold in Woodbridge, VA is $364,600. Approximately 77.09% of Woodbridge homes are owned, compared to 20.29% rented, while 2.63% are vacant. Woodbridge real estate listings include condos, townhomes, and single family homes for sale. Commercial properties are also available. If you see a property you’re interested in, contact a Woodbridge real estate agent to arrange a tour today!
Woodbridge, Virginia 22193 has a population of 73,716. Woodbridge 22193 is more family-centric than the surrounding county with 43.58% of the households containing married families with children. The county average for households married with children is 42.33%.
The median household income in Woodbridge, Virginia 22193 is $101,082. The median household income for the surrounding county is $113,831 compared to the national median of $69,021. The median age of people living in Woodbridge 22193 is 35.6 years.
Woodbridge Weather
The average high temperature in July is 87.1 degrees, with an average low temperature in January of 26.3 degrees. The average rainfall is approximately 42.1 inches per year, with 15.8 inches of snow per year.
