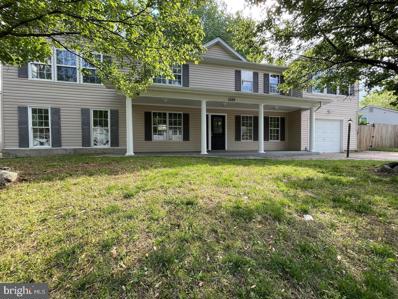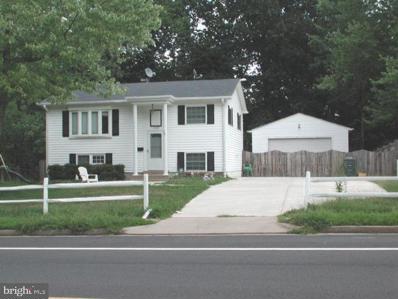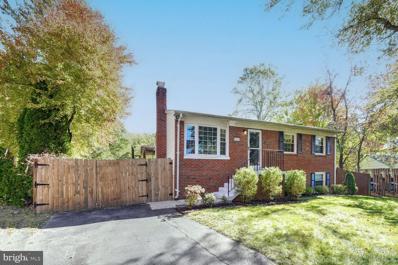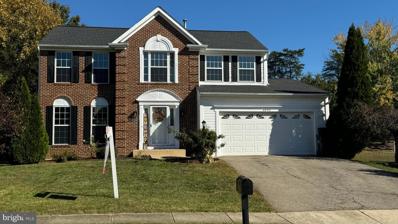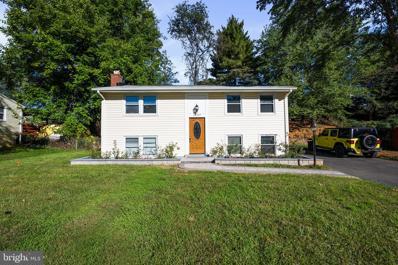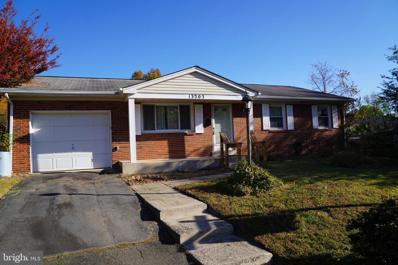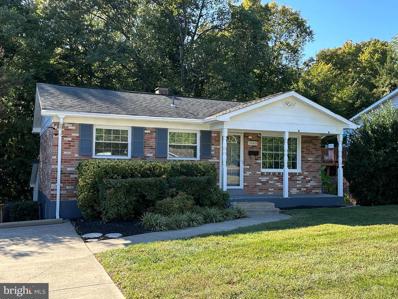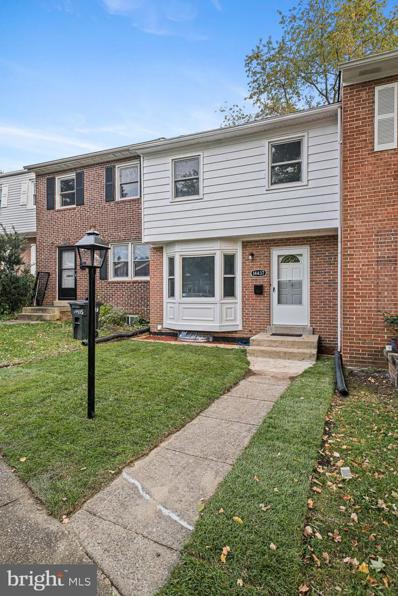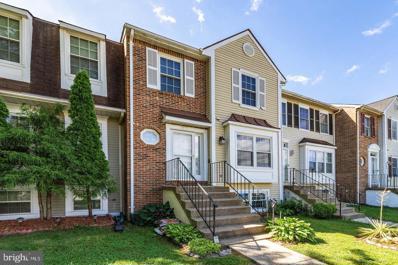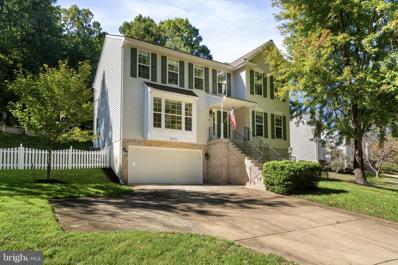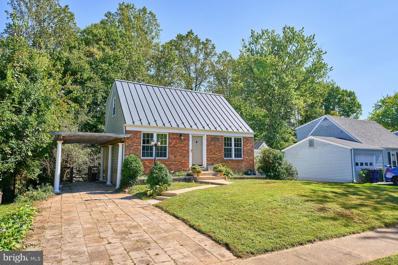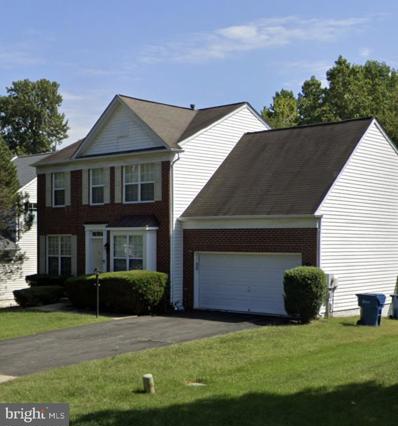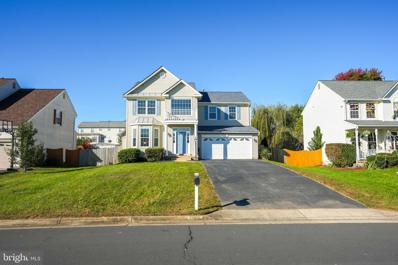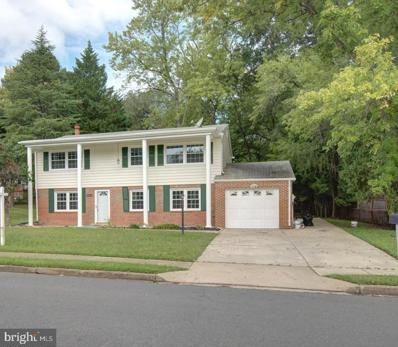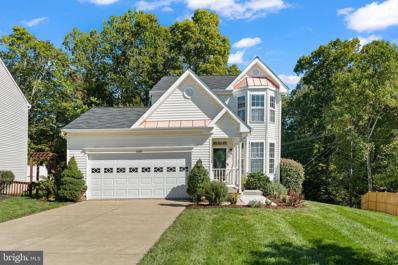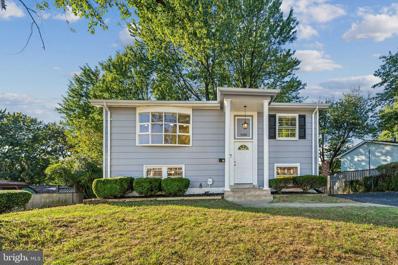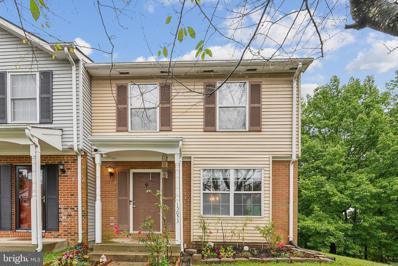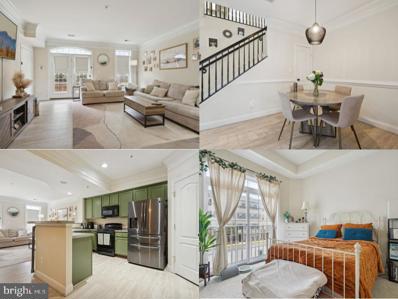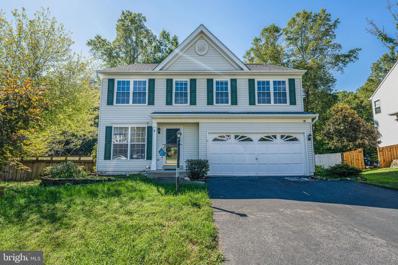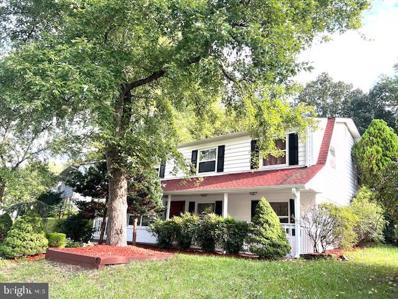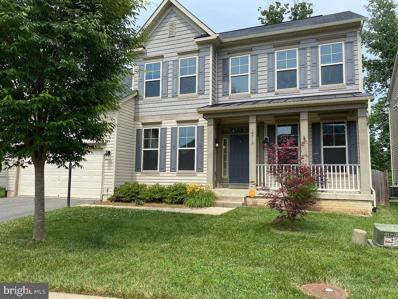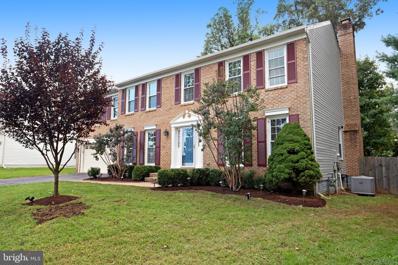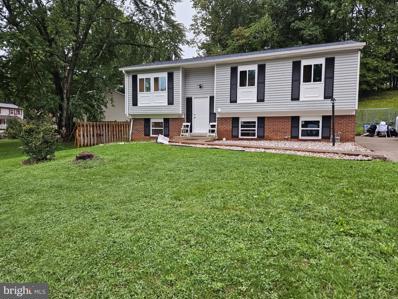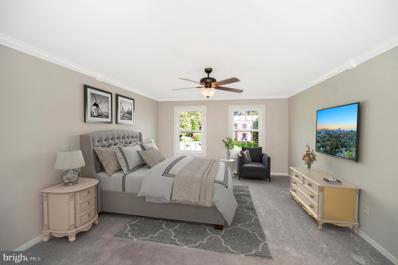Woodbridge VA Homes for Sale
- Type:
- Single Family
- Sq.Ft.:
- 2,420
- Status:
- Active
- Beds:
- 5
- Lot size:
- 0.19 Acres
- Year built:
- 1983
- Baths:
- 3.00
- MLS#:
- VAPW2081852
- Subdivision:
- Dale City
ADDITIONAL INFORMATION
Reduced Price !... Motivated Seller. Make an "Offer" Seller will assist Purchaser with closing assistance on full price offer. Owner occupied . House will be open for viewing . This beautiful, meticulously maintained 2 levels colonial in the lovely community offers the perfect blend of comfort, style and functionality. Large living space with 5 bedrooms upstairs and 2 1/2 bathrooms and Powder-room on the main level - Welcoming country-style front porch. This home features beautiful wood floors, an open kitchen, and spacious cozy family room. Exquisite king-size master suite with huge sitting area. This home is an absolutely charming two levels home with flat fenced in backyard. Very private backyard, perfect for relaxation and entertainment. 1-car garage. Well maintained front yard with plenty of parking and long driveway. Don't miss this opportunity to own your dream home in a fantastic location! Bring offers Call listing agent for details.
- Type:
- Single Family
- Sq.Ft.:
- 1,310
- Status:
- Active
- Beds:
- 3
- Lot size:
- 0.26 Acres
- Year built:
- 1968
- Baths:
- 2.00
- MLS#:
- VAPW2081600
- Subdivision:
- Dale City
ADDITIONAL INFORMATION
As -is Bring all offers a lot of potential needs some work but overall in good condition. Pictures will be uploaded soon. Cute split level 3 bedroom with a 4th in the bottom level. Open kitchen and huge yard. Has tremendous detached garage with bathroom, work benches, and lifts. A lot of uses for this garage, can be used as an in law suite; mechanics dream; or plenty more. House will be emptied and all items and cars removed.
- Type:
- Single Family
- Sq.Ft.:
- 1,755
- Status:
- Active
- Beds:
- 4
- Lot size:
- 0.29 Acres
- Year built:
- 1979
- Baths:
- 3.00
- MLS#:
- VAPW2081832
- Subdivision:
- Dale City
ADDITIONAL INFORMATION
Newly renovated raised rambler in MINT condition. This beautifully updated home sits perfectly at the end of a cul-de-sac, minutes to the elementary, middle, high school, grocery stores and interstate 95! New kitchen and bath, huge yard with two custom built sheds, one for storage and one for the handyman in the household. The huge yard is great for entertaining and has plenty of room for entertaining! Steps away from Neabsco Creek and the woodlands that surround it.
- Type:
- Single Family
- Sq.Ft.:
- 1,980
- Status:
- Active
- Beds:
- 4
- Lot size:
- 0.29 Acres
- Year built:
- 1994
- Baths:
- 4.00
- MLS#:
- VAPW2081902
- Subdivision:
- Cardinal Ridge
ADDITIONAL INFORMATION
Welcome to this stunning, move-in-ready home in the highly desirable Cardinal Ridge community, offering convenience and charm in one package. This meticulously maintained and updated property boasts 4 bedrooms, 2.5 bathrooms, and three well-designed levels. Recent updates include fresh paint, a newer roof, stainless steel appliances, a new water heater, and newer HVAC. A beautifully manicured front lawn complements the home, with excellent curb appeal, and a fully fenced backyard perfect for hosting gatherings. It's on a cul de sac. Cardinal Ridge is a commuterâs dream, with easy access to I-95, Route 1, Route 234, Quantico, and several public transportation options to Washington, D.C., the Pentagon, and Fort Belvoir. Nearby amenities include the VRE station, Potomac Mills, Wegmans, restaurants, and much more. On the main level, youâll find an open floor plan with a grand 2-story foyer, a half bath, hardwood flooring throughout the house, plenty of windows that bring in a lot of natural light, a sitting room, a formal dining room, kitchen with stainless steel appliances, granite countertops, kitchen island, breakfast area, a family room with a Gas fireplace, main level laundry and sliding doors to the deck and fully fenced backyard. *** Upstairs, the home offers 4 spacious bedrooms and 2 full bathrooms. This includes a massive primary suite, a bright and airy ensuite bathroom featuring a spa-like soaking tub, a separate shower, double vanities, and walk-in closets. The secondary bedrooms are all generously sized, and carpeting runs throughout the upper level. The lower level/basement has a fully finished space, There is a bar and a studio room. There is also a fully finished-bathroom Exterior highlights include a well-maintained front lawn, a two-car attached garage, a large, fully fenced backyard with upper and lower decks, and a newer shed for extra storage. Major updates include a roof replaced 5 years ago, a new water heater 5 years ago, and The HVAC 7 years ago. Don't miss this opportunity to own a beautifully maintained and move-in-ready home!
- Type:
- Single Family
- Sq.Ft.:
- 1,709
- Status:
- Active
- Beds:
- 3
- Lot size:
- 0.23 Acres
- Year built:
- 1976
- Baths:
- 2.00
- MLS#:
- VAPW2081042
- Subdivision:
- Dale City
ADDITIONAL INFORMATION
Discover your dream home in the heart of Woodbridge, Virginia! This stunning, fully updated 3-bedroom, 2-bathroom gem is perfectly situated on a peaceful cul-de-sac, offering tranquility and modern luxury. Enjoy gourmet meals in your beautifully designed kitchen boasting high-end stainless steel appliances, exquisite granite countertops, and soft-close creme brulee cabinets, all illuminated by sleek LED recessed lighting. Gorgeous hardwood floors flow throughout the upper level, leading into a spacious dining room adorned with a chic chandelier and direct access to a maintenance-free deckâideal for hosting gatherings. The finished basement provides added versatility with an extra room perfect for a home office or den, complete with a wet bar for entertaining. Enjoy cozy evenings by the wood-burning fireplace. Not to mention the large private driveway for ample parking. This home truly has it all! Donât miss out on this incredible opportunity. Schedule your tour today and make this beautiful house your forever home!
- Type:
- Single Family
- Sq.Ft.:
- 1,026
- Status:
- Active
- Beds:
- 3
- Lot size:
- 0.31 Acres
- Year built:
- 1971
- Baths:
- 2.00
- MLS#:
- VAPW2081766
- Subdivision:
- Dale City
ADDITIONAL INFORMATION
Reduced - dont miss this beautiful home. Location! Location! Newly painted. One level home in Dale City on quiet cul-de-sac with large private lot. 3 bedrooms, 1.5 bathrooms. Kitchen was remodeled with beautiful built-in cabinets (2020)- built in microwave (2017), dishwasher (2017), disposal (2020), refrigerator (2018), oven (2014). Home has been beautifully maintained. Large backyard has limitless potential, and water heater replaced in 2017, furnace (2018). Roof and siding (2014). Come and check out this beautiful home. 0.31 acres in cul de sac. See attached features.
- Type:
- Single Family
- Sq.Ft.:
- 2,713
- Status:
- Active
- Beds:
- 4
- Lot size:
- 0.23 Acres
- Year built:
- 1968
- Baths:
- 2.00
- MLS#:
- VAPW2081682
- Subdivision:
- Dale City
ADDITIONAL INFORMATION
Beautifully remodeled 4 Bedroom, 2 bath two level home in Dale City! Perfect for multi generational living, in-laws, or would make a dynamite rental! All new LVP flooring in a lovely neutral gray tone and brand new carpet. The ceilings have all new recessed lighting. There are three large bedrooms on the main level with all new flooring, paint, and lighting and ceiling fans. The large open Family Room is a great space for family and friends to gather. There is a full bath that has been completely renovated with tasteful tile, vanity and fixtures. As you proceed down the steps to the lower level enjoy a wide open floor plan designed for family gatherings and entertaining. The Kitchen features gray cabinetry, all new Stainless steel appliances, a gas Stove, Built in Microwave, Refrigerator with ice maker, Dishwasher, granite counters with subway tile backsplash that opens to the Family Room. The Family Room is massive and ready to be filled and enjoyed. These rooms also have all new paint, new recessed lighting and all new LVP flooring. There is one more well sized bedroom with large closets and all new carpeting. The entire home has been painted a neutral gray color to complement the flooring. There is an additional Full Bath on the lower level that has been completely renovated with a lovely modern flare with custom tile and stone! The backyard is a generous size with patio and has room for all sorts of activities, BBQ's and more! The oversized shed offers great storage, electrical and a concrete floor. Every inch of this home has been carefully and lovingly renovated. There is No HOA! Enjoy a "new" home without the new home price! Close to shopping, dining, entertainment, and an Easy commute to Quantico Marine Base, Fort Belvoir, Pentagon, Arlington, and DC***Some images may be virtually staged
- Type:
- Single Family
- Sq.Ft.:
- 1,836
- Status:
- Active
- Beds:
- 3
- Lot size:
- 0.03 Acres
- Year built:
- 1970
- Baths:
- 2.00
- MLS#:
- VAPW2081676
- Subdivision:
- Dale City
ADDITIONAL INFORMATION
Buyer's financing fell through. This stunning townhome has been beautifully renovated from top to bottom! Full kitchen remodel with custom white cabinets, granite countertops, ceramic backsplash, and all-new stainless steel appliances. Enjoy a huge walk-in pantry! Brand new roof, AC, and hot water heater for peace of mind. Luxury vinyl flooring spans all three levels, giving a modern touch throughout. Freshly painted interior enhances the inviting atmosphere. Completely remodeled full bath featuring new vanities, faucets, lighting fixtures, ceramic flooring, and a luxurious shower. Fully finished lower level with a convenient walkout. Enjoy a fully fenced backyard with complete privacy, perfect for barbecues or relaxation. Conveniently located near I-95, VRE, commuter lots, Potomac Mall, Fort Belvoir, and a variety of shopping and dining options. Assigned parking space plus ample visitor parking available.
- Type:
- Single Family
- Sq.Ft.:
- 2,081
- Status:
- Active
- Beds:
- 3
- Lot size:
- 0.04 Acres
- Year built:
- 1987
- Baths:
- 4.00
- MLS#:
- VAPW2081530
- Subdivision:
- Greenwood Farm
ADDITIONAL INFORMATION
Offer Deadline Sunday Nov 17 at 7:00P. Discover your new home in this charming 3-bedroom, 3.5-bathroom townhome, perfectly located just 15 minutes from Potomac Mills and a quick 7-minute drive to Dale City, with easy access to major highways for effortless commuting and shopping. The main level boasts beautiful hardwood flooring installed in 2022 and a large kitchen featuring white cabinets, ample natural light, countertops installed in 2022, and recessed lighting. The finished basement includes a beautifully updated full bathroom built in 2022, complementing the spacious area. With a modern layout, inviting living space, and well-equipped kitchen, this home is ideal for relaxation and entertaining. Donât miss this fantastic opportunity to live in a vibrant community where everything you need is just moments away
- Type:
- Single Family
- Sq.Ft.:
- 2,746
- Status:
- Active
- Beds:
- 4
- Lot size:
- 0.37 Acres
- Year built:
- 1998
- Baths:
- 4.00
- MLS#:
- VAPW2081380
- Subdivision:
- Pearsons Landing
ADDITIONAL INFORMATION
Open House November 9th 1-4pm. heck out this well maintained home in a superb location mintues from I95. This home features beautiful wood floors, an open kitchen, and a cozy family room with a double-sided gas fireplace. The spacious primary bedroom includes an updated ensuite with dual vanities, a tile shower, and a jetted soaking tub. Three additional bedrooms and a full bath complete the upper level. The versatile lower level offers a full bath, extra storage, and flexible space for anoffice, gym, or media room. The expansive garage is an added bonus! The lower level is plumbed for a wet bar or kitchenette. Enjoy the private, fenced backyard oasis surrounded by trees. Recent updates include a new HVAC (2018), Roof (2019), and renovated bathrooms. See additional list of upgraded in the docuemnts field.
- Type:
- Single Family
- Sq.Ft.:
- 1,888
- Status:
- Active
- Beds:
- 3
- Lot size:
- 0.03 Acres
- Year built:
- 1979
- Baths:
- 3.00
- MLS#:
- VAPW2081538
- Subdivision:
- Greenwood Farm
ADDITIONAL INFORMATION
Three level townhome, fully finished basement with full bathroom and walk-out with fenced backyard. Lots of potential.
- Type:
- Single Family
- Sq.Ft.:
- 1,730
- Status:
- Active
- Beds:
- 3
- Lot size:
- 0.19 Acres
- Year built:
- 1983
- Baths:
- 3.00
- MLS#:
- VAPW2081162
- Subdivision:
- Silverdale
ADDITIONAL INFORMATION
Welcome home to this adorable Cape Cod-style gem offering the perfect blend of charm, comfort, and functionalityâ an ideal find for first-time homebuyers. With three levels of living space, this home provides plenty of room to create memories in a space thatâs all your own. Imagine sipping your morning coffee or hosting a summer barbecue on your private back patio, surrounded by a serene tree-lined setting that offers both tranquility and privacyâ a perfect escape from the hustle and bustle of life. Inside, the main level features beautiful, engineered hardwood floors and crown molding in the living and dining rooms. The main-level bedroom provides convenience, and the kitchen, with its painted cabinets and pocket doors, makes entertaining a breeze as it opens to the dining room for effortless dining experiences. A half bath is located between the kitchen and bedroom. Head upstairs, where youâll find two generously sized bedrooms, including one with a charming barrel ceiling and walk-in closet. The upper level also boasts easy-care LVP flooring and a full bath for added convenience. The partially finished lower level is an incredible bonus, featuring a large rec roomâperfect for movie nights or a home gymâand an additional full bath. Thereâs also a spacious storage area, ideal for keeping your home organized and clutter-free as well as a terrific storage shed in the backyard for all your outdoor tools! Located in a prime spot with easy access to I-95, this home makes commuting a breeze, while nearby shopping and restaurants provide endless entertainment options. Donât miss out on this rare opportunity to own a charming, move-in-ready home in an unbeatable location!
- Type:
- Single Family
- Sq.Ft.:
- 1,986
- Status:
- Active
- Beds:
- 4
- Lot size:
- 0.25 Acres
- Year built:
- 2002
- Baths:
- 4.00
- MLS#:
- VAPW2081344
- Subdivision:
- Winding Creek Estates
ADDITIONAL INFORMATION
$674,900
13212 Otto Road Woodbridge, VA 22193
- Type:
- Single Family
- Sq.Ft.:
- 3,372
- Status:
- Active
- Beds:
- 4
- Lot size:
- 0.23 Acres
- Year built:
- 2000
- Baths:
- 4.00
- MLS#:
- VAPW2080148
- Subdivision:
- Dale City
ADDITIONAL INFORMATION
Pristine single family opportunity in HOA free community. Pride in homeownership is evident as you drive up this well established section of the Dale City community. Upon entering this fully freshly painted property you will notice the efficient and elegant floor plan that draws your attention to the formal living and dining spaces with gas fireplace, tray ceilings, chair railings and crown moulding detail. The kitchen is fitted with stainless appliances and looks onto family room and outward to large fenced in rear yard and huge low maintenance deck. Upper level with smart design has primary bedroom suite with walk in closet, attached primary bath with dual vanities, soaking tub and separate shower. Upper hallway features laundry area and a hall bathroom feeds that is shared among 3 spacious secondary bedrooms that offer plenty of room for a growing family! Head on down to the fully finished walk up basement that offers plenty of room for entertaining, as well as a full bathroom and private room perfect for work shop or gym area! Home boasts large garage great for parking and storage.
- Type:
- Single Family
- Sq.Ft.:
- 1,784
- Status:
- Active
- Beds:
- 4
- Lot size:
- 0.25 Acres
- Year built:
- 1974
- Baths:
- 3.00
- MLS#:
- VAPW2079910
- Subdivision:
- Dale City
ADDITIONAL INFORMATION
Welcome to this beautifully renovated 4-Bedrooms, 3-Full Baths Bi-level home, a perfect blend of comfort and style. Located in a serene neighborhood, this home offers an array of features to suit all your family's needs. The Upper Level has an inviting spacious Living Room that flows seamlessly into the Dining Area, creating an ideal space for entertaining guests or enjoying family meals. The Kitchen equipped with Stainless Steel Appliances and ample cabinetry, makes meal preparation a breeze. Also on Upstairs there are two generously sized Bedrooms, including the Primary Suite. The Primary Bedroom features a walk-in closet. Downstairs, the cozy Family Room is highlighted by a wood burning fireplace, perfect for those chilly evenings. This level also includes two additional Bedrooms and a Full bathroom, offering flexibility for guests, a home office, or an in-law suite. Roof, Window, HVAC are 11-12 years, Water Heater is 5 years old, Fesh Paint , New Flooring and much much more . Conveniently located and minutes away from Potomac Mills Mall, Stoneridge at Potomac Town Center, Hospitals, Major Highways and VRE station. With ample living space and thoughtful upgrades, convenient location, this home is ready to welcome you and your family. Don't miss the opportunity to make it yours and move in worry free .
- Type:
- Single Family
- Sq.Ft.:
- 2,111
- Status:
- Active
- Beds:
- 4
- Lot size:
- 0.2 Acres
- Year built:
- 2001
- Baths:
- 4.00
- MLS#:
- VAPW2080792
- Subdivision:
- Dale City
ADDITIONAL INFORMATION
Welcome to your new home! 13089 Thrift Lane offers a perfect blend of modern amenities and timeless charm. With spacious living areas, four bedrooms, and a well-appointed kitchen, this home is ideal for both entertaining and everyday living. This home features an entirely remodeled kitchen (2020) that combines style and functionality. It boasts stainless steel appliances (2020), including a brand-new refrigerator (2024), granite countertops, and recessed lighting. The eat-in kitchen offers a welcoming dining area with direct access to the deck, providing a seamless transition for indoor-outdoor dining and relaxation. The spacious living/family room is conveniently located off the kitchen, creating an open flow thatâs perfect for gatherings and family time. The half bathroom on the first floor was remodeled (2024). Hardwood floors span the main level. Ascend to the upper level, which includes a spacious primary bedroom complete with its own en-suite bathroom. The primary bathroom has been remodeled with a walk-in shower and double vanity. In addition to the primary suite, there are two additional bedrooms that are well-sized and versatile, perfect for family, guests, or a home office. A full bathroom is conveniently located in the hallway. The spacious, walk out basement offers a variety of functional areas designed for comfort and convenience. The basement includes a cozy bedroom and a full bathroom. There is a flexible office area or den that can serve a variety of purposes. A dedicated laundry and utility room provides practical space for all your laundry needs. There is also an installed connection with the option to add a gas fireplace. Step outside to a beautifully designed Trex deck, perfect for hosting gatherings. The property includes a convenient 8x10 shed, ideal for storing gardening tools, outdoor equipment, and seasonal items. Nestled against a backdrop of trees, this home offers a sense of privacy and tranquility, creating a serene outdoor oasis. The spacious two-car garage features attic access, providing additional storage options, along with built-in shelves to help keep your space organized and clutter-free. Additional upgrades include new HVAC with whole house humidifier (2023), newer roof (2019), LG washer and dryer (2021), new hot water heater (2024), new carpet on stairs and lower level (2024), vinyl columns on front porch (2024), garage door opener (2023) and improved cement walkway (2024). The washer/dryer/fridge/garage door opener are all smart enabled. Nest doorbell camera conveys. Alarm system optional for connection. Invisible fence installed for pets!! This fantastic property is located in Dale City, VA, offering convenient access to shopping, restaurants, and major roads. It is in close proximity to I-95, VRE, Quantico, and Fort Belvoir, making it perfect for commuters.
- Type:
- Single Family
- Sq.Ft.:
- 1,310
- Status:
- Active
- Beds:
- 3
- Lot size:
- 0.18 Acres
- Year built:
- 1972
- Baths:
- 2.00
- MLS#:
- VAPW2081102
- Subdivision:
- Dale City
ADDITIONAL INFORMATION
Welcome to this beautifully renovated split foyer home, perfectly nestled in the heart of Dale City. This property has undergone extensive upgrades, including a new asphalt driveway, new windows, new doors, brand-new flooring, fresh paint throughout, and a fully remodeled kitchen with custom cabinetry, quartz countertops, and new stainless steel appliances. The home also features modern bathrooms with elegant porcelain tiles, new vanities, and updated showers, along with new lighting fixtures throughout. Both the HVAC and roof were updated in 2021, providing added peace of mind. The main level boasts three spacious bedrooms, a bright living room, and a fully renovated bathroom. On the lower level, youâll find a brand-new kitchen with quartz countertops, a stylish backsplash, and stainless steel appliances, along with a dining area, a large family room, and a laundry room with plenty of storage space. Outside, the newly paved driveway offers ample parking, and the expansive, level backyard is perfect for outdoor entertaining or future expansion, such as adding a patio etc. This home is ideally located just minutes from I-95, Potomac Mills Mall, and Stonebridge Town Center, providing easy access to shopping, dining, and entertainment. Best of all, thereâs no HOA to worry about! Donât miss the opportunity to own this beautifully updated home in a prime location at a fantastic price. Schedule your showing today!
- Type:
- Townhouse
- Sq.Ft.:
- 1,307
- Status:
- Active
- Beds:
- 3
- Lot size:
- 0.06 Acres
- Year built:
- 1989
- Baths:
- 3.00
- MLS#:
- VAPW2079882
- Subdivision:
- Dale City Addition
ADDITIONAL INFORMATION
This is a marvelous find in Dale City. Location! Location! This Large END unit townhome in Dale City with beautiful fenced in yard and patio!! Main level boasts updated hardwood floors and hand rails in living room and dining room and stairway. Separate well sized dining room with step down to living room and kitchen. Main level Half bath and laundry. Living room exits to fenced in backyard with recently replaced cement patio and fence. Upper level offers a large master bedroom with full bathroom, two good sized bedrooms with an additional hall full bath. Roof, HVAC and Furnace replaced in December 2018. Water heater replaced January 2024, dishwasher replaced March 2024, Washer replaced July 2024, Refrigerator and Microwave replaced in 2019.Home is super close to 95, Potomac Mills shopping and many restaurants and much more.
- Type:
- Single Family
- Sq.Ft.:
- 1,602
- Status:
- Active
- Beds:
- 3
- Year built:
- 2008
- Baths:
- 2.00
- MLS#:
- VAPW2079844
- Subdivision:
- Hampton Square Condominiums
ADDITIONAL INFORMATION
Beautiful townhouse/condo at an amazing price. You don't want to miss this home. Welcome to this fantastic two story town house in Hampton Square! Plenty of natural light, high ceilings and beautiful big windows in over 1600 sq ft of open living space. Perfect for relaxation or entertainment! The kitchen boasts a breakfast bar, professional stainless steel appliances with gorgeous updates.. On the upper level, you will find 3 generously sized bedrooms to include the well-appointed primary bedroom with a large walk-in closet and an en suite bath boasting dual sink vanities and a glass enclosed shower. Plenty of storage and one car garage. Conveniently located near I-95, shopping, dining, entertainment, and more! Must See!
- Type:
- Single Family
- Sq.Ft.:
- 3,314
- Status:
- Active
- Beds:
- 4
- Lot size:
- 0.27 Acres
- Year built:
- 1997
- Baths:
- 4.00
- MLS#:
- VAPW2079772
- Subdivision:
- Cardinal Ridge
ADDITIONAL INFORMATION
IN-GROUND POOL IN REAR YARD!! BACKS TO TONS OF PRIVACY -FRESH PAINT, LAUNDRY ON UPPER LEVEL****SPACIOUS BEDROOMS***FULLY FINISHED WALKOUT BASEMENT WITH FULL BATH****SCREENED IN PORCH OFF KITCHEN WITH AN OPEN FLOOR PLAN***VAULTED CEILINGS****READY FOR QUICK SETTLEMENT*
- Type:
- Single Family
- Sq.Ft.:
- 2,036
- Status:
- Active
- Beds:
- 4
- Lot size:
- 0.26 Acres
- Year built:
- 1972
- Baths:
- 2.00
- MLS#:
- VAPW2080882
- Subdivision:
- Dale City
ADDITIONAL INFORMATION
Very well maintained 4 Br, 2 BA single family home. Hardwood floors on main level. Beautiful fence back yard with nice garden and deck and a large driveway.
- Type:
- Single Family
- Sq.Ft.:
- 4,120
- Status:
- Active
- Beds:
- 5
- Lot size:
- 0.16 Acres
- Year built:
- 2015
- Baths:
- 5.00
- MLS#:
- VAPW2080858
- Subdivision:
- Liberty Manor
ADDITIONAL INFORMATION
Welcome to this spacious and beautiful home, ideally situated in the desirable Woodbridge area. Boasting 0ver 4000 square feet of comfortable living space, this property features five generous bedrooms, making it a perfect home to reside in or a great investment opportunity. OPEN HOUSE: Sunday, November 10th from 2-5 pm As you enter, you'll be greeted by an inviting atmosphere that flows throughout the home. The open-concept layout creates an ideal space for both entertaining and everyday living. The finished basement adds even more versatility, providing additional recreational space or great retreat, perfect for those cozy movie nights or gatherings with friends. Situated on a lovely lot, the exterior space offers ample room for outdoor activities, gardening, or simply enjoying the serene surroundings. The well-established neighborhood is known for its community feel and proximity to shopping, dining, parks, and schools, making it an ideal location for families or tenants.
- Type:
- Single Family
- Sq.Ft.:
- 3,452
- Status:
- Active
- Beds:
- 4
- Lot size:
- 0.32 Acres
- Year built:
- 1988
- Baths:
- 4.00
- MLS#:
- VAPW2080486
- Subdivision:
- Stratford Glen
ADDITIONAL INFORMATION
Introducing 5425 Staples Lane â A Spacious Colonial Gem! This stunning 4-bedroom, 2 full and 2 half-bath brick-front colonial home boasts three beautifully finished levels of living. From the moment you step through the front door, you're greeted by an inviting formal living and dining room, seamlessly connected to the upgraded kitchenâideal for both family gatherings and entertaining. The kitchen features new Whirlpool appliances, including a stove, built-in microwave, and dishwasher, complemented by Corian countertops and illuminated by skylights. The cozy breakfast nook flows effortlessly into the family room, where a charming brick fireplace invites you to relax. The family room opens onto an expansive, custom deck, perfect for outdoor gatherings, with views of a large, flat backyard. Upstairs, the primary bedroom is a true retreat, featuring cathedral ceilings, a sitting area, and a luxurious updated en-suite bathroom with a soaking tub. Three additional spacious bedrooms and a recently updated hall bathroom complete the upper level. The fully finished basement offers even more space, with a large recreation room featuring new luxury vinyl plank flooring, an updated half bath, and plenty of room for activities. The home also includes an energy-efficient air conditioning unit and hot water heater, ensuring comfort and savings for years to come. *** LOCATION *** Located in the heart of Prince William County, 5425 Staples Lane is just minutes from a variety of shopping and entertainment options. Nearby shopping highlights include Potomac Mills Mallâone of Virginiaâs largest outlet malls with over 200 storesâand Stonebridge at Potomac Town Center, offering upscale retail and dining. Enjoy gourmet grocery shopping at Wegmans and convenient stops at Smoketown Plaza, which features Lowes, Aldi, and more. Entertainment options are plentiful, from movie nights at Alamo Drafthouse Cinema and AMC Potomac Mills 18, to outdoor adventures at Leesylvania State Park and Occoquan Bay National Wildlife Refuge. The nearby Prince William Ice Center offers ice skating, hockey, and figure skating lessons. *** MOVE-IN READY *** and ideally located, 5425 Staples Lane offers an exceptional lifestyle. Donât miss this incredible opportunity to make this beautiful home yours!
- Type:
- Single Family
- Sq.Ft.:
- 1,854
- Status:
- Active
- Beds:
- 5
- Lot size:
- 0.2 Acres
- Year built:
- 1983
- Baths:
- 2.00
- MLS#:
- VAPW2080694
- Subdivision:
- Silverdale
ADDITIONAL INFORMATION
Beautiful home in a fantastic location at an unbeatable price! This move-in ready gem features a brand-new roof and windows (2024), updated AC unit (2018), new flooring (2022), and a fully remodeled kitchen with granite counters and stainless steel appliances. The basement includes a kitchenette and separate entrance. Renovated bathrooms. Plus, the home has an excavated drainage system with waterproofing at the back for added protection. Best of all, thereâs no HOA!
- Type:
- Single Family
- Sq.Ft.:
- 2,114
- Status:
- Active
- Beds:
- 4
- Lot size:
- 0.26 Acres
- Year built:
- 1993
- Baths:
- 4.00
- MLS#:
- VAPW2079332
- Subdivision:
- Cardinal Forest
ADDITIONAL INFORMATION
Welcome to this beautifully updated 4-bedroom, 2 full and 2 half bath single-family home with a 2-car garage, nestled in a sought-after neighborhood. As you arrive, youâll immediately notice the fresh curb appeal with new siding, new windows, and a recently installed roof, all power-washed to perfection. Step inside to find a home filled with tasteful, modern updates throughout. Enter through the front door into a bright and inviting foyer, where freshly painted walls set the stage for a warm and welcoming atmosphere. To your left, the formal living room boasts elegant hardwood flooring, which flows seamlessly into the adjacent dining roomâperfect for hosting family dinners or gatherings with friends. The heart of the home, the renovated kitchen, is a chefâs delight, featuring granite countertops, stainless steel appliances, and a new stainless steel sink. A breakfast bar overlooks the cozy family room, complete with bamboo flooring and a gas-burning fireplace, creating a perfect space to relax or entertain. Open the stylish barn door to access the basement, where youâll find a fully finished rec room thatâs perfect for game nights or movie marathons, plus a bonus flex room that could serve as a home office, gym, or guest room. Ample storage ensures you have space for everything you need. Upstairs, retreat to the primary bedroom, a spacious sanctuary with an updated ensuite bath that includes a double bowl vanity, a relaxing soaking tub, and a separate shower. Each additional bedroom is generously sized, filled with natural light, and ready to accommodate family, guests, or work-from-home needs. Head outside to discover the ultimate backyard oasis. A vinyl maintenance-free deck leads to an enclosed area for year-round enjoyment, while the concrete patio off the walkout basement offers additional outdoor living space, complete with a hot tub that conveys. The entire yard is fully fenced with privacy vinyl fencing and features a lawn sprinkler system to keep your landscape looking lush and green. The freshly landscaped grounds provide a serene backdrop for relaxing weekends or entertaining. The home also boasts newer HVAC and a hot water heater for peace of mind. With community amenities close by, including commuter bus stops, commuter lots, VRE, I-85, Quantico, golf courses, state and national parks, Stonebridge, and a variety of schools, restaurants, shopping, hospitals, and museums, youâll have easy access to everything you need. This meticulously maintained home offers modern, stylish living in a prime locationâan opportunity not to be missed! Act quickly, as homes in this area donât last long. Schedule your tour today and make this exceptional property yours before it's gone!
© BRIGHT, All Rights Reserved - The data relating to real estate for sale on this website appears in part through the BRIGHT Internet Data Exchange program, a voluntary cooperative exchange of property listing data between licensed real estate brokerage firms in which Xome Inc. participates, and is provided by BRIGHT through a licensing agreement. Some real estate firms do not participate in IDX and their listings do not appear on this website. Some properties listed with participating firms do not appear on this website at the request of the seller. The information provided by this website is for the personal, non-commercial use of consumers and may not be used for any purpose other than to identify prospective properties consumers may be interested in purchasing. Some properties which appear for sale on this website may no longer be available because they are under contract, have Closed or are no longer being offered for sale. Home sale information is not to be construed as an appraisal and may not be used as such for any purpose. BRIGHT MLS is a provider of home sale information and has compiled content from various sources. Some properties represented may not have actually sold due to reporting errors.
Woodbridge Real Estate
The median home value in Woodbridge, VA is $364,600. This is lower than the county median home value of $495,000. The national median home value is $338,100. The average price of homes sold in Woodbridge, VA is $364,600. Approximately 77.09% of Woodbridge homes are owned, compared to 20.29% rented, while 2.63% are vacant. Woodbridge real estate listings include condos, townhomes, and single family homes for sale. Commercial properties are also available. If you see a property you’re interested in, contact a Woodbridge real estate agent to arrange a tour today!
Woodbridge, Virginia 22193 has a population of 73,716. Woodbridge 22193 is more family-centric than the surrounding county with 43.58% of the households containing married families with children. The county average for households married with children is 42.33%.
The median household income in Woodbridge, Virginia 22193 is $101,082. The median household income for the surrounding county is $113,831 compared to the national median of $69,021. The median age of people living in Woodbridge 22193 is 35.6 years.
Woodbridge Weather
The average high temperature in July is 87.1 degrees, with an average low temperature in January of 26.3 degrees. The average rainfall is approximately 42.1 inches per year, with 15.8 inches of snow per year.
