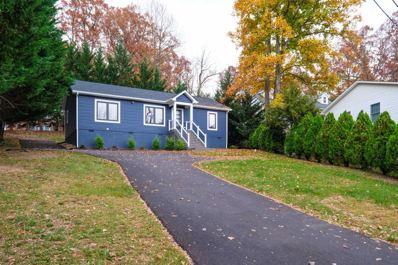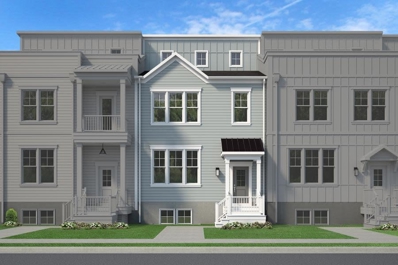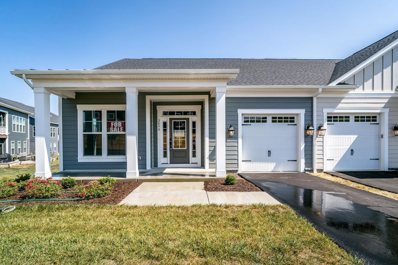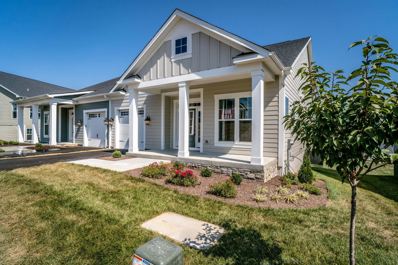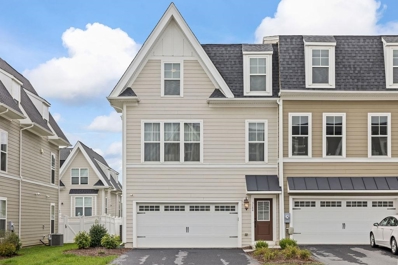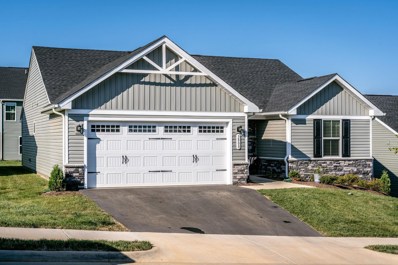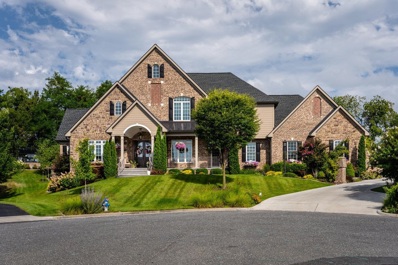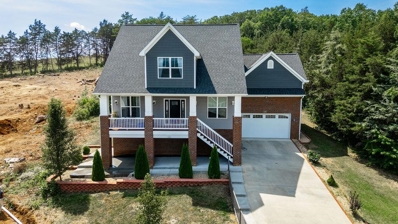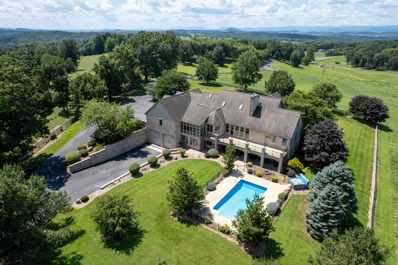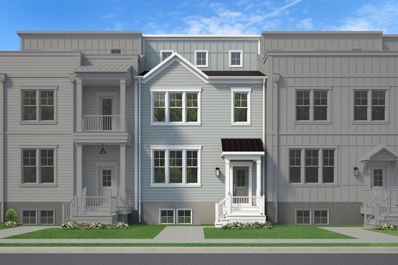Rockingham VA Homes for Sale
$379,900
4117 HUDSON CIR Rockingham, VA 22801
- Type:
- Single Family-Detached
- Sq.Ft.:
- 1,200
- Status:
- Active
- Beds:
- 3
- Lot size:
- 0.27 Acres
- Year built:
- 2005
- Baths:
- 2.00
- MLS#:
- 658461
- Subdivision:
- MASSANETTA SPRINGS
ADDITIONAL INFORMATION
Lovingly updated to brand new! This 3 bedroom, 2 bath home with vaulted ceilings has been updated down to the studs with high end finishes and materials. New LVP flooring, new roof, new HVAC and ductwork, new pavement, new siding, new entrance porch with storage underneath new roof, new electrical, new tile bathrooms, new kitchen and appliances, new windows, new back patio and retaining wall, new doors, storage shed and more. The owners have updated this so a new buyer won't have to worry for years to come! Nestled in the Massanetta Springs community just outside of Harrisonburg, perfect opportunity for first time buyers or investors looking to rent or airbnb a high quality home!
$489,900
2130 TAILOR DR Rockingham, VA 22801
- Type:
- Single Family-Detached
- Sq.Ft.:
- 2,203
- Status:
- Active
- Beds:
- 4
- Lot size:
- 0.13 Acres
- Year built:
- 2021
- Baths:
- 2.50
- MLS#:
- 658118
- Subdivision:
- COBBLERS VALLEY
ADDITIONAL INFORMATION
Welcome to Your New Home in Cobblerâ??s Valley! Located in Harrisonburgâ??s newest community and much sought after TA School district, Cobblerâ??s Valley, now in its final stages of construction, this stunning home is ready to be yours! With a bright and airy open-concept design, the main level features a chefâ??s kitchen complete with a large island, granite countertops, and beautiful white maple cabinetry. Enjoy the ease of luxury vinyl plank flooring throughout the first floor, along with modern GE stainless steel appliances. Upstairs, you'll find 4 spacious bedrooms and a versatile loft space, ideal for a home office or play area. The luxurious ownerâ??s suite boasts two walk-in closets, providing ample storage. The home also includes a 2-car garage and an unfinished walkout basement with rough-in bath plumbing, offering endless possibilities for customization. With Cobblerâ??s Valley nearing completion, now is the perfect time to claim your spot in this desirable community!
- Type:
- Single Family
- Sq.Ft.:
- 3,253
- Status:
- Active
- Beds:
- 3
- Lot size:
- 0.05 Acres
- Year built:
- 2024
- Baths:
- 4.00
- MLS#:
- 658081
- Subdivision:
- PRESTON LAKE
ADDITIONAL INFORMATION
Rooftop Terrace Townhomes! Now selling the Park Place Townhomes overlooking the lake, at Preston Lake. Where a world of modern luxury living awaits you. Just minutes from Harrisonburg, shopping, dining, schools, hiking and skiing. This one-of-a-kind luxury lake side townhome home boasts 4-levels of living. Whether you are relaxing in the finished rec room and/or loft area, enjoying an evening on the rooftop terrace or grilling a meal in private courtyard, you will have plenty of options to entertain family and friends. These spacious homes live like a single-family home with the lock and go convenience of townhome living. Loaded with designer finishes and options like, wide plank flooring, quartz countertops, coffee bar, wet bar and much more. Hurry and reserve yours today, thereâ??s still time to customize your home with the interior finishes that fit your style and home décorâ??, make it a home to remember.
- Type:
- Single Family-Detached
- Sq.Ft.:
- 4,540
- Status:
- Active
- Beds:
- 6
- Lot size:
- 5.75 Acres
- Year built:
- 1962
- Baths:
- 4.00
- MLS#:
- VARO2001840
ADDITIONAL INFORMATION
Escape to your own private oasis with this stunning property nestled in the heart of Rockingham County. Spanning over 5 secluded acres, this idyllic retreat features a soothing running stream, providing the perfect backdrop for relaxation and tranquility. The spacious home offers 6 beautifully appointed bedrooms and 3.5 bathrooms, ensuring ample space for family and guests. Additionally, the fully finished basement presents endless possibilities, making it ideal for a rental opportunity or an in-law suite. Don’t miss your chance to own this extraordinary property that combines nature, comfort, and versatility in one remarkable package! Recently remodeled with new HVAC system in 2024 and new roof in 2023. Hunting and fishing is plentiful. Minutes from 81 and 10 minutes from downtown Harrisonburg!
- Type:
- Single Family
- Sq.Ft.:
- 1,600
- Status:
- Active
- Beds:
- 2
- Lot size:
- 0.12 Acres
- Year built:
- 2023
- Baths:
- 2.00
- MLS#:
- 657992
- Subdivision:
- PRESTON LAKE
ADDITIONAL INFORMATION
Luxury Duplex with Mountain Views! Discover the perfect blend of luxury and convenience in this stunning duplex, offering main-level living with breathtaking mountain views. Ideal for downsizing couples, single individuals, or those relocating to town, this home is designed for ease and elegance. The main level features an open-concept layout with high-end finishes, perfect for comfortable living and entertaining. The duplex also includes a versatile basement that can be finished to create additional living space or kept as ample storage, optimizing your home to suit your needs. Located in a prestigious community with top-notch amenities and vibrant social activities, this home offers more than just a place to liveâ??itâ??s a lifestyle. Enjoy the best of both worlds: serene mountain vistas and a lively, connected community. Whether youâ??re downsizing or starting fresh in a new town, this luxury duplex is the perfect place to call home.
- Type:
- Single Family
- Sq.Ft.:
- 2,600
- Status:
- Active
- Beds:
- 3
- Lot size:
- 0.12 Acres
- Year built:
- 2023
- Baths:
- 3.00
- MLS#:
- 657990
- Subdivision:
- PRESTON LAKE
ADDITIONAL INFORMATION
MOVE-IN READY. NEW HOME WITH VIEWS Luxury Duplex with Mountain Views Discover the perfect blend of luxury and convenience in this stunning duplex, offering main-level living with breathtaking mountain views. Ideal for downsizing couples, single individuals, or those relocating to town, this home is designed for ease and elegance. The main level features an open-concept layout with high-end finishes, perfect for comfortable living and entertaining. The duplex also includes a versatile basement that can be finished to create additional living space or kept as ample storage, optimizing your home to suit your needs. Located in a prestigious community with top-notch amenities and vibrant social activities, this home offers more than just a place to liveâ??itâ??s a lifestyle. Enjoy the best of both worlds: serene mountain vistas and a lively, connected community. Whether youâ??re downsizing or starting fresh in a new town, this luxury duplex is the perfect place to call home.
- Type:
- Single Family-Detached
- Sq.Ft.:
- 3,194
- Status:
- Active
- Beds:
- 5
- Lot size:
- 0.27 Acres
- Year built:
- 2003
- Baths:
- 3.00
- MLS#:
- 657451
- Subdivision:
- Briarcrest
ADDITIONAL INFORMATION
Well-maintained two-owner home on a cul-de-sac near Sentara RMH. Ideal home or as an income-producing property with a separate in-law suite featuring its own entry, kitchen, and driveway. Vaulted cathedral ceilings, 2024 remodeled kitchen with custom cabinets and granite countertops, hardwood floors, and a level yard. Two-car garage, two driveways, and ample parking.,Granite Counter,Wood Cabinets
$394,888
3184 MARION SQ Rockingham, VA 22801
- Type:
- Single Family
- Sq.Ft.:
- 2,099
- Status:
- Active
- Beds:
- 3
- Lot size:
- 0.08 Acres
- Year built:
- 2019
- Baths:
- 2.50
- MLS#:
- 657438
- Subdivision:
- PRESTON LAKE
ADDITIONAL INFORMATION
This beautifully appointed end unit townhome is located in the highly sought-after Preston Lake subdivision. This home features an expansive deck & patio area, perfect for outdoor entertaining. Welcoming foyer that leads to a generous family or play room. This level also features a 2 car garage. Open-concept design on the 2nd floor showcases a bright & airy living room w/large windows that fill the space w/natural light, along w/access to the rear deck. Modern kitchen features a large island w/seating, granite countertops, huge pantry & stainless steel appliances, seamlessly flowing into the dining area & half bath. Enjoy the warmth of real hardwood floors throughout this level. On the top floor, youâ??ll find 3 comfortable bedrooms. Primary bedroom is generously sized & includes a spacious walk-in closet & a private bath w/a luxurious shower. Residents enjoy a variety of amenities, including a pool, playground, community clubhouse w/ fitness center, dog park, & scenic walking trails. Surrounded by open spaces, this family-friendly neighborhood is just minutes from downtown Harrisonburg, James Madison Univ, Sentara Medical, & I-81. Donâ??t miss the chance to call this remarkable townhouse your home in a truly exceptional community!
- Type:
- Single Family
- Sq.Ft.:
- 2,756
- Status:
- Active
- Beds:
- 3
- Lot size:
- 0.06 Acres
- Year built:
- 2014
- Baths:
- 3.50
- MLS#:
- 657078
- Subdivision:
- PRESTON LAKE
ADDITIONAL INFORMATION
This beautifully designed, Southern/Charleston-style end unit townhouse is the former model home and is filled with high-end upgrades throughout, including a custom built tv stand and mudroom built-in bench/coat rack, energy recovery ventilation system, central humidifier, real wood doors, surround sound system and much more! With an open floor plan, this home features gorgeous wide panel hardwood floors and a spacious kitchen equipped with sleek KitchenAid stainless steel appliances, quartz countertops, and a large islandâ??perfect for entertaining. Upstairs, youâ??ll find two expansive master bedrooms, each with its own luxurious ensuite bathroom, with the primary bathroom complete with a bidet. A conveniently located washer and dryer make laundry a breeze. The finished basement offers a versatile extra room and a full bath, ideal for a guest suite, home office, or recreational space. Situated in the desirable Preston Lake community, this home is just minutes from shopping, dining, beautiful walking trails, Shen Lake, and JMU. With its bright, airy feel and premium finishes, this townhouse is a rare find! Don't miss your chance to live in this incredible neighborhood.
- Type:
- Single Family-Detached
- Sq.Ft.:
- 4,923
- Status:
- Active
- Beds:
- 5
- Lot size:
- 2.65 Acres
- Year built:
- 1988
- Baths:
- 5.50
- MLS#:
- 656551
ADDITIONAL INFORMATION
NEW PRICE!! ONE OF A KIND OPPORTUNITY in the county but next to the city limits on 2.5+ acres with room for the whole crew! This 5/6 bedroom, 5 1/2 bath house has been completely renovated with only the best features and quality of construction. The main house has 2 Primary Suites - one on the main floor and one upstairs along with 3 other large bedrooms in the main house and potential for a 6th one above the detached 2 car garage. Renovations done in the last few years include a new kitchen, new primary suite on main level, new bathrooms, new flooring, new metal roof, new 2 car detached garage with office/apartment/6th bedroom above, new heat pump, new woodstove, and so much more. With almost 5,000 finished sq/ft, this is truly a rare find you won't want to miss. The wooded lot offers loads of privacy but you are only minutes to shopping, schools, hospital, interstate and pretty much everything else you could ever want or need. Just picture evenings sitting around the fire pit, trails through the trees, yard games for everyone and plenty of space to host or house the whole group. Potential exists for in-law quarters in the basement and an efficiency apartment above the garage.....perfect for multi-generational living!
- Type:
- Single Family-Detached
- Sq.Ft.:
- 1,338
- Status:
- Active
- Beds:
- 3
- Lot size:
- 0.13 Acres
- Year built:
- 2023
- Baths:
- 2.00
- MLS#:
- 656209
- Subdivision:
- WINGATE MEADOWS
ADDITIONAL INFORMATION
Lovely single level living close to shopping and everyday needs in an R5 Planned Community. HOA mows and removes snow, trash is also a part of your HOA fee. Live a life of freedom in this home that is less than a year old. Owners love this home but have decided that their heart is calling them somewhere else. They made some gorgeous upgrades, flooring, cabinets and patio. Don't let this one get away. Priced right and ready for you to move in right away. Why wait for the builder to build you one when you can have this one now? There is lots to love here.
$1,695,000
3050 VERA VISTA PATH Rockingham, VA 22801
- Type:
- Single Family-Detached
- Sq.Ft.:
- 5,413
- Status:
- Active
- Beds:
- 6
- Lot size:
- 0.54 Acres
- Year built:
- 2017
- Baths:
- 6.50
- MLS#:
- 655648
- Subdivision:
- PRESTON LAKE
ADDITIONAL INFORMATION
This stunning and luxurious custom home offers unparalleled quality, design, space, and comfort. The home features marble and hardwood floors throughout, a great room with vaulted cathedral ceilings, artisan handcrafted wood work and trim. The kitchen offers quality cabinets, an additional wet bar, and commercial style gas range. The outdoors space is stunning with generous paver patios, outdoor kitchen, gorgeous mature fruit trees, perennials, and extensive landscaping and Eastern mountain views. There is a climate-controlled greenhouse, outdoor kitchen/fireplace, and watch tower. The home features 6 suites complete with full luxury baths. You will gravitate to the sunroom for your morning coffee and to brighten your day or escape to the hidden speak easy bar to rival any local bar! Or slip away into private theatre and invite a bunch of friends. This home offers the comfort of an elevator to navigate all three levels. This is a warm home, but also spacious and perfect for entertaining indoors and outdoors. See the full video walk through for more details.
- Type:
- Single Family-Detached
- Sq.Ft.:
- 2,690
- Status:
- Active
- Beds:
- 3
- Lot size:
- 2.81 Acres
- Year built:
- 1987
- Baths:
- 2.00
- MLS#:
- VARO2001654
ADDITIONAL INFORMATION
Country convenience! A cabin tucked away on almost 3 acres within 1 mile of Sentara RMH? What a hidden gem! You'll know that you've found your new home as soon as you open the door into the great room. The floor-to-ceiling fireplace will catch your eye and warm your heart; nothing beats the cozy crackle of a real wood fire. The airy glow of natural light follows you into the kitchen/dining area, with windows inviting you out onto the wrap-around deck. Sights & sounds of nature surround you on the deck, whether you're embracing the sun's winter rays or seeking summer shade. A roomy primary suite, laundry, and pantry complete the main level. There's plenty of room for guests upstairs (or an office!) with 2 bedrooms, a full bath, and media area. Whether it's board games or a big screen, the finished basement rec room is your next fun hangout. Is woodworking your thing? Check out the workshop. Enough room for storage? The basement has you covered, and while you're there, check out the premium Gree 3-ton heat pump just installed in Oct 2023. The shed holds everything you need for the garden of your dreams in your massive back yard. R3 zoning offers additional intriguing investment possibilities- ask your agent for details. Call today!
$484,900
4100 TANNERS CT Rockingham, VA 22802
- Type:
- Single Family-Detached
- Sq.Ft.:
- 2,540
- Status:
- Active
- Beds:
- 5
- Lot size:
- 0.37 Acres
- Year built:
- 2017
- Baths:
- 2.50
- MLS#:
- 654836
- Subdivision:
- MEADOWBROOK
ADDITIONAL INFORMATION
Welcome to this stunning single-family home built in 2017, offering 2,540 sq feet of elegant living space. This beautiful residence features 5 bedrooms, including a luxurious master suite on the main floor with its own full bath. Upstairs, youâ??ll find 4 additional bedrooms and another full bath, perfect for family and guests. The home boasts exquisite hardwood flooring and luxury vinyl plank throughout, adding a touch of sophistication to every room. The modern kitchen is a chef's delight, complete with granite countertops and a spacious island, ideal for meal preparation and entertaining. An oversized garage provides ample storage and parking space, while the private backyard offers a serene retreat for relaxation and outdoor activities. Situated on a peaceful cul-de-sac with easy access to I-81, this home combines modern comfort with unbeatable convenience. Donâ??t miss the opportunity to make this exceptional property your own!
- Type:
- Twin Home
- Sq.Ft.:
- 2,105
- Status:
- Active
- Beds:
- 3
- Lot size:
- 0.17 Acres
- Year built:
- 2023
- Baths:
- 3.00
- MLS#:
- VARO2001624
- Subdivision:
- Preston Lake
ADDITIONAL INFORMATION
Welcome to 2953 Rutledge Rd, an absolutely stunning 3-bedroom, 3-bathroom home in Preston Lake. Built in 2023 and now better than new, this home features premium upgrades including luxurious remote control blinds, a Kinetico water filtration/softener system, and a premium vinyl fence. The open floor plan is perfect for entertaining, boasting a modern kitchen with state-of-the-art appliances and a spacious primary suite with an en-suite bathroom and walk-in closet. Energy-efficient construction ensures lower utility costs, while beautiful landscaping adds great curb appeal. Located in the desirable Preston Lake community, enjoy access to a clubhouse, scenic walking trails, lake views and much more. This home offers a peaceful suburban lifestyle with nearby shopping, dining, and entertainment options. Don’t miss out on this gorgeous and upgraded home. Contact us today to schedule a viewing and experience all the comfort and convenience this home has to offer.
$1,750,000
5090 SPRINGHOUSE CIR Rockingham, VA 22802
- Type:
- Single Family-Detached
- Sq.Ft.:
- 6,967
- Status:
- Active
- Beds:
- 6
- Lot size:
- 26.64 Acres
- Year built:
- 1997
- Baths:
- 6.00
- MLS#:
- 654188
ADDITIONAL INFORMATION
Tucked away atop a knoll just outside of Harrisonburg this magnificent estate is a slice of paradise all to its own. An all-brick contemporary colonial offering an open floorplan with an abundance of natural light. The main level includes a grand foyer, formal living, dining room, primary suite w/ tub & shower, great room w/ vaulted ceilings & 2-story fireplace, spacious kitchen w/ breakfast nook & bar, sunroom, full size laundry room w/ custom cabinetry, half bath, 4 bay garage, private & main staircases. The second floor looks onto the great room and offers 4 bedrooms, 3 full baths, in addition to a study/office area. The lower level presents an enormous recreation room, billiards area, wine cellar, wet bar, game/poker nook, sunroom, potential bedroom, full bathroom, and access to a tremendous RV garage & workshop. The property also encompasses a paved driveway with plenty of parking & basketball area, over 3,000 square feet of porch & patio space, privately fenced 16x32 saltwater pool & spa, 26+ fenced acres,46x48 barn w/ 3 stalls & hay storage, private deck & gazebo overlooking an ideal location for a private pond. This is a private driveway, please no drive-by showings, we welcome you to call to set up an appointment.
- Type:
- Single Family
- Sq.Ft.:
- 3,253
- Status:
- Active
- Beds:
- 4
- Lot size:
- 0.05 Acres
- Year built:
- 2024
- Baths:
- 4.00
- MLS#:
- 652308
- Subdivision:
- PRESTON LAKE
ADDITIONAL INFORMATION
Rooftop Terrace Townhomes! Now selling the Park Place Townhomes overlooking the lake, at Preston Lake. Where a world of modern luxury living awaits you. Just minutes from Harrisonburg, shopping, dining, schools, hiking and skiing. This one-of-a-kind luxury lake side townhome home boasts 4-levels of living. Whether you are relaxing in the finished rec room and/or loft area, enjoying an evening on the rooftop terrace or grilling a meal in private courtyard, you will have plenty of options to entertain family and friends. These spacious homes live like a single-family home with the lock and go convenience of townhome living. Loaded with designer finishes and options like, wide plank flooring, quartz countertops, coffee bar, wet bar and much more. Hurry and reserve yours today, thereâ??s still time to customize your home with the interior finishes that fit your style and home décorâ??, make it a home to remember.
- Type:
- Single Family-Detached
- Sq.Ft.:
- 3,014
- Status:
- Active
- Beds:
- 5
- Lot size:
- 0.43 Acres
- Year built:
- 1996
- Baths:
- 4.00
- MLS#:
- VARO2001304
- Subdivision:
- Belmont Estates
ADDITIONAL INFORMATION
Meticulous, move-in ready home, located minutes from downtown Harrisonburg and JMU! An idyllic setting with tree lined streets and quality construction like they don't make anymore! Forget about urban stress with glorious views of the countryside and sunsets over the Blue Ridge Mountains as you enter the exclusive Belmont Estates. Pull into your double car garage and enjoy the serenity of multiple open living spaces, vaulted ceilings, plush new carpeting and gleaming hardwood floors. Enjoy warmer weather on the sunny front porch and the oversized, stamped concrete patio, or retreat to the custom gardeners shed (with heat and AC!) in the fully-fenced backyard. Grand dinners in the chef's kitchen with plenty of counter space, 42 inch kitchen cabinets, and stainless steel, gas appliances, open to the massive family room and dining area with fireplace, ideal for entertaining! Retreat to your master bedroom on the main floor with an oversized en suite bath. This smart layout includes a washer/dryer next to the main bedroom, a private office off the living room (with its own bath), and an additional hobby/bedroom (or 2nd office). Upstairs there are an additional three bedrooms, freshly painted, and new, plush carpeting throughout. Brand new water heater, reverse osmosis and water softener! Lastly, all important storage, we got plenty of that too! Elevate your lifestyle at 3345 Redbud Lane for only $599K!
- Type:
- Single Family-Detached
- Sq.Ft.:
- 2,565
- Status:
- Active
- Beds:
- 4
- Lot size:
- 3.22 Acres
- Year built:
- 1995
- Baths:
- 4.00
- MLS#:
- VARO2001206
ADDITIONAL INFORMATION
Wooded setting with seasonal distance views. Covered front porch to relax and enjoy morning coffee. Main level features Kitchen, Living Room, 1/2bath and Family Room! Upper levels hosts the primary bedroom & on suite, 3 additional bedrooms and a full bath. Walk-Out Basement offers a den/guest space with full bath. Outbuildings & Fruit Trees. Convenient to Harrisonburg and Route 42.

Information is provided by Charlottesville Area Association of Realtors®. Information deemed reliable but not guaranteed. All properties are subject to prior sale, change or withdrawal. Listing(s) information is provided exclusively for consumers' personal, non-commercial use and may not be used for any purpose other than to identify prospective properties consumers may be interestedin purchasing. Copyright © 2024 Charlottesville Area Association of Realtors®. All rights reserved.
© BRIGHT, All Rights Reserved - The data relating to real estate for sale on this website appears in part through the BRIGHT Internet Data Exchange program, a voluntary cooperative exchange of property listing data between licensed real estate brokerage firms in which Xome Inc. participates, and is provided by BRIGHT through a licensing agreement. Some real estate firms do not participate in IDX and their listings do not appear on this website. Some properties listed with participating firms do not appear on this website at the request of the seller. The information provided by this website is for the personal, non-commercial use of consumers and may not be used for any purpose other than to identify prospective properties consumers may be interested in purchasing. Some properties which appear for sale on this website may no longer be available because they are under contract, have Closed or are no longer being offered for sale. Home sale information is not to be construed as an appraisal and may not be used as such for any purpose. BRIGHT MLS is a provider of home sale information and has compiled content from various sources. Some properties represented may not have actually sold due to reporting errors.
Rockingham Real Estate
The median home value in Rockingham, VA is $347,840. The national median home value is $338,100. The average price of homes sold in Rockingham, VA is $347,840. Rockingham real estate listings include condos, townhomes, and single family homes for sale. Commercial properties are also available. If you see a property you’re interested in, contact a Rockingham real estate agent to arrange a tour today!
Rockingham, Virginia has a population of 26,031.
The median household income in Rockingham, Virginia is $51,055. The median household income for the surrounding county is $51,055 compared to the national median of $69,021. The median age of people living in Rockingham is 25.5 years.
Rockingham Weather
The average high temperature in July is 85.3 degrees, with an average low temperature in January of 20.6 degrees. The average rainfall is approximately 40.3 inches per year, with 24 inches of snow per year.
