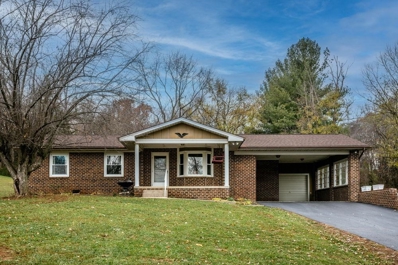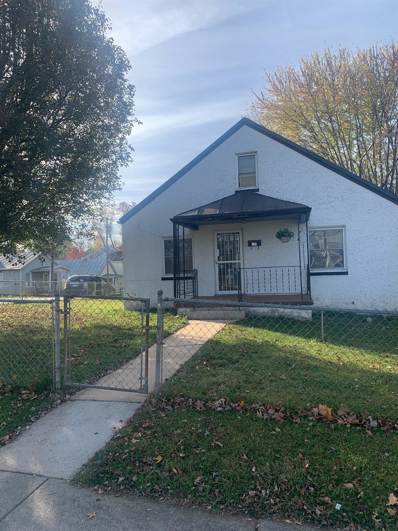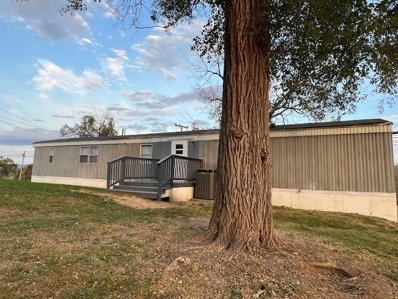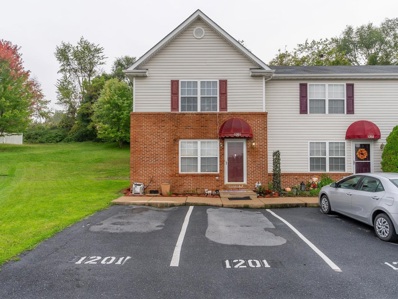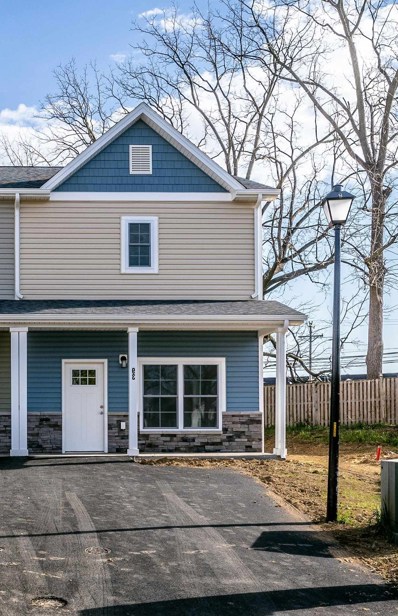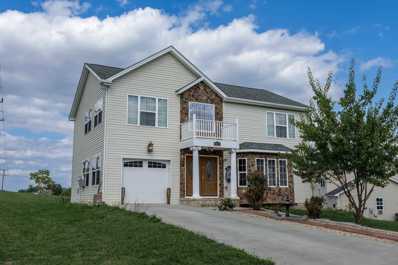Harrisonburg VA Homes for Sale
$249,900
728 GRANT ST Harrisonburg, VA 22802
- Type:
- Single Family-Detached
- Sq.Ft.:
- 975
- Status:
- NEW LISTING
- Beds:
- 3
- Lot size:
- 0.14 Acres
- Year built:
- 1940
- Baths:
- 1.00
- MLS#:
- 659815
- Subdivision:
- HARRISONBURG LAND
ADDITIONAL INFORMATION
Great opportunity in the Friendly City for first time homeowners or investors! Conveniently located within walking distance to restaurants, shopping and all that the revitalized downtown area offers. Well maintained home of 3 bedrooms, 1 bath, eat in kitchen, nice size living room with hardwood flooring under carpet and enclosed rear porch that currently serves as the laundry room. The addition off the living room has always served as the third bedroom. This cute home has replacement windows, metal roof painted in 2021, shingle section of roof replaced in 2022, central air and oil heat. The unfinished basement has an outside access only but would be great workspace for a handyman or great place to store garden tools. Fully fenced in rear yard offers a great garden spot or place for your children to play.
- Type:
- Single Family
- Sq.Ft.:
- 1,320
- Status:
- Active
- Beds:
- 3
- Lot size:
- 0.04 Acres
- Year built:
- 1978
- Baths:
- 2.50
- MLS#:
- 659649
- Subdivision:
- COUNTRY CLUB COURT
ADDITIONAL INFORMATION
Fully renovated townhouse in Harrisonburg City, offering 1,320 square feet of modern living space. This 3-bedroom, 2.5-bathroom home is ideally located close to major shopping centers and James Madison University, providing convenience to all the best amenities the city has to offer. The 2022 renovation includes a new heat pump, new water heater, updated kitchen with new cabinets and stainless steel appliances, and a brand-new washer & dryer. Both bathrooms have been completely redone, and LVP flooring flows throughout the entire home for a sleek, low-maintenance finish. Move-in ready and waiting for you to enjoy! Owner/Agent
- Type:
- Single Family-Detached
- Sq.Ft.:
- 2,600
- Status:
- Active
- Beds:
- 4
- Lot size:
- 0.74 Acres
- Year built:
- 1979
- Baths:
- 3.00
- MLS#:
- VAHC2000362
ADDITIONAL INFORMATION
Just outside the hustle of Harrisonburg, this move-in ready gem offers the best of both worlds—peaceful living with easy access to everything you need. With 4 bedrooms and 3 bathrooms spread across two spacious levels, this home is perfect for entertaining or a growing household. Imagine cozy winter nights by the fireplace and sunny summer days spent splashing in the pool, surrounded by a private fence and low-maintenance turf—so you can truly enjoy your outdoor space. A large lot within city limits is a rare find, and this home delivers just that. The recently remodeled kitchen and numerous upgrades make it completely move-in ready—just waiting for someone to make it their own. Don't miss out on this must-see home that truly lives large! Schedule your showing today.
$624,900
143 BETTS RD Harrisonburg, VA 22802
- Type:
- Single Family-Detached
- Sq.Ft.:
- 3,686
- Status:
- Active
- Beds:
- 5
- Lot size:
- 0.36 Acres
- Year built:
- 1986
- Baths:
- 4.00
- MLS#:
- 659541
- Subdivision:
- FAIRWAY HILLS
ADDITIONAL INFORMATION
Completely Renovated 5-Bedroom, 4-Bathroom Home with Full Finished Basement. This beautifully updated two-story home offers a modern living experience with a full finished basement, making it ideal for families or those looking for extra space. The home has undergone extensive renovations, including a brand-new kitchen, freshly painted interiors, updated lighting, and stylish new hardware. Enjoy outdoor living with a newly built deck, perfect for relaxation and entertaining. The home features 5 spacious bedrooms and 4 bathrooms, providing ample room for everyone. The full finished basement offers additional living space, ideal for a home theater, gym, or office. Located in a prime area, this home is just minutes from James Madison University (JMU), downtown, and the local shopping, offering a great balance of convenience and comfort. The exterior boasts brand-new Smart siding, adding both curb appeal and durability. With a two-car garage and close proximity to all essential amenities, this home is a rare find. Donâ??t miss outâ??schedule a showing today!
- Type:
- Single Family-Detached
- Sq.Ft.:
- 1,544
- Status:
- Active
- Beds:
- 3
- Year built:
- 1956
- Baths:
- 2.00
- MLS#:
- VAHC2000358
- Subdivision:
- Harrisonburg
ADDITIONAL INFORMATION
BEAUTIFUL HOME REMODELED WITH LOTS OF UPGARDES, FRESH PAINT, NEW CARPET, NEW FLOORS, NEW APPLIANCES , GRANITE COUNTER TOP, AND MUCH MORE. VERY WELL LOCATED, CLOSE TO SCHOOLS, PARKS, SHOPPING, AND MAJOR ROADS, PLENTY SPACE FOR PARKING AND NICE BACK YARD. THIS HOUSE IS A MUST SEE.........
- Type:
- Other
- Sq.Ft.:
- 2,172
- Status:
- Active
- Beds:
- 3
- Lot size:
- 0.08 Acres
- Year built:
- 2006
- Baths:
- 4.00
- MLS#:
- VAHC2000350
- Subdivision:
- Harmony Heights
ADDITIONAL INFORMATION
Spacious and bright townhome with brick facade and three finished levels! Main level has 17x18 eat-in kitchen with stainless appliances and tilebacksplash, half bath, laundry closet, 13x17 living room with hardwood flooring and electric fireplace. Upstairs are three bedroom and two full bathrooms, includingowner's suite with large bedroom, dual vanity, jetted tub with tile surround. Basement level includes large single garage, additional living area, and third full bath. Frontand rear staircases from basement to main level! Rear deck with small storage closet.
$1,890,000
928 Melrose Road Rockingham, VA 22802
- Type:
- Single Family-Detached
- Sq.Ft.:
- 8,149
- Status:
- Active
- Beds:
- 5
- Lot size:
- 16.85 Acres
- Year built:
- 2007
- Baths:
- 5.00
- MLS#:
- VARO2001914
ADDITIONAL INFORMATION
The pinnacle of Shenandoah Valley Living! Nestled on over 16 private acres just outside Harrisonburg, this extraordinary custom log cabin estate offers an unparalleled blend of luxury and tranquility, with breathtaking eastern mountain and valley views from an expansive wraparound deck. This 3-level, 5 BR, 4.5 BA masterpiece has over 10,000 SF. Upon entry you are greeted by a 2 story living room with floor-to-ceiling windows and stone fireplace. The main level's open concept design connects the great room, dining room, and gourmet kitchen, which boasts custom cabinetry, a huge island, premium appliances and butler’s pantry. Main level primary suite features a vaulted ceiling, walk-in cedar closet and spa-like bath with huge jetted tub and tiled shower. Downstairs features a separate living space with a full kitchen, living room, office, 2BR and 2BA, great for guests or multi-generational living. Expansive home gym complete with sauna, and don't miss the versatile garage space for up to 5 vehicles. Extensive recent upgrades, totaling over $260,000! Outdoors, enjoy the fenced perimeter, lush landscaping, and peaceful koi pond with waterfall feature. Conveniently located only10 minutes to shopping, dining, and JMU! One of a kind!
- Type:
- Single Family-Detached
- Sq.Ft.:
- 4,583
- Status:
- Active
- Beds:
- 5
- Lot size:
- 2.27 Acres
- Year built:
- 1998
- Baths:
- 4.00
- MLS#:
- VARO2001906
ADDITIONAL INFORMATION
Discover elegance and privacy in this meticulously maintained 5-bedroom, 3.5-bathroom home in Harrisonburg, VA, nestled on 2.27 private acres. Every detail has been thoughtfully considered, inside and out. The exterior boasts stunning landscaping, a stamped circular driveway, and stamped concrete walkways surrounding the home. The fenced backyard is perfect for family fun, featuring a spacious patio and a dedicated playground area. Step inside to a bright and inviting living room with vaulted ceilings and natural skylights. The gourmet kitchen is a chef's dream, complete with granite countertops and stainless steel appliances. The main level offers two master suites with ensuite baths, two additional bedrooms, a third full bath, two dining areas, a pantry, and a convenient laundry room. Downstairs, the finished basement provides the fifth bedroom, a half bath, a large entertaining space with a bar, a utility room, and a cozy wood stove for chilly evenings.Need more storage? The property includes an outdoor closet, outdoor building and shed to accommodate all your extras. This home combines style, comfort, and functionality—schedule your showing today!
- Type:
- Single Family-Detached
- Sq.Ft.:
- 1,166
- Status:
- Active
- Beds:
- 3
- Lot size:
- 3.24 Acres
- Year built:
- 1976
- Baths:
- 1.00
- MLS#:
- 658983
- Subdivision:
- LACEY HEIGHTS
ADDITIONAL INFORMATION
Here is your chance to purchase your own piece of country living. This brick home has several extra features that may move it to the top of your list! The dining room and kitchen have an open floor plan. Carport with an enclosed garage (freestanding carport). The roof and furnace were replaced in the last couple years. All located on 3 acres, two of which are wooded. Donâ??t let this one get away!
$249,000
471 E GAY ST Harrisonburg, VA 22802
- Type:
- Single Family-Detached
- Sq.Ft.:
- 1,064
- Status:
- Active
- Beds:
- 2
- Year built:
- 1946
- Baths:
- 1.00
- MLS#:
- 658803
- Subdivision:
- NEWTOWN
ADDITIONAL INFORMATION
LEVEL CORNER LOT ENFENCED. VINYL SIDING, MOST REPLACEMENT WINDOWS, METAL ROOF, HEAT PUMP RECENT AS WELL. SELLER IS SELLING AS IS; HOME INSPECTIONS BY PURCHASER WELCOME FOR JUST PURCHASER'S INFORMATION. HARDWOOD FLOORS COULD BE FINIISHED. MOST COVERED BY CARPET ATTIC PROVIDE GREAT STORAGE OR POSSIBLE EXPANSION OF LIVING SPACE. PLUS TWO NICE SIZED STORAGE BUILDINGS OUTSIDE LOW MAINTENANCE. WRAP AROUND DECK. (SELLER KIN TO LISTING AGENT)
$349,000
729 STUART ST Harrisonburg, VA 22802
- Type:
- Single Family-Detached
- Sq.Ft.:
- 1,280
- Status:
- Active
- Beds:
- 4
- Lot size:
- 0.14 Acres
- Year built:
- 1900
- Baths:
- 2.00
- MLS#:
- 658976
- Subdivision:
- HOLIDAY HILLS
ADDITIONAL INFORMATION
Where the charm of an older home meets the style of modern living, youâ??ll find 729 Stuart Street! Recently renovated throughout, this home in the Friendly City features a fully updated kitchen with brand-new stainless-steel appliances, three spacious bedrooms, and a fourth room ideal for a nursery or office. With a full bathroom on each floor, updated electrical systems, recently serviced Heater, new windows, new flooring, and fresh paint throughout, this home is move-in ready. Relax on the expansive front porch or gather around a firepit and barbecue in the backyard. Conveniently located near stores, schools, parks, restaurants, and everything Downtown Harrisonburg has to offer, this property is perfect as your next home or investment. Call your agent today!
- Type:
- Single Family-Detached
- Sq.Ft.:
- 840
- Status:
- Active
- Beds:
- 3
- Lot size:
- 1 Acres
- Year built:
- 1991
- Baths:
- 1.50
- MLS#:
- 658738
ADDITIONAL INFORMATION
For the investor looking for rental/investment property. 1 acre in the county with 3BR single wide manufactured home. New flooring, new kitchen cabinets, applianes and countertop. Old barn/garage currently leased. Large storage building on concrete pad with extra parking space. Smaller storage building. Shared septic & shared well. SOLD AS IS, WHERE IS. No title to the single wide, sold as personal property. Age estimated at 1991. BY APPOINTMENT ONLY. Cash/Strong Conventional Loan.
- Type:
- Single Family-Detached
- Sq.Ft.:
- 4,540
- Status:
- Active
- Beds:
- 6
- Lot size:
- 5.75 Acres
- Year built:
- 1962
- Baths:
- 4.00
- MLS#:
- VARO2001840
ADDITIONAL INFORMATION
Escape to your own private oasis with this stunning property nestled in the heart of Rockingham County. Spanning over 5 secluded acres, this idyllic retreat features a soothing running stream, providing the perfect backdrop for relaxation and tranquility. The spacious home offers 6 beautifully appointed bedrooms and 3.5 bathrooms, ensuring ample space for family and guests. Additionally, the fully finished basement presents endless possibilities, making it ideal for a rental opportunity or an in-law suite. Don’t miss your chance to own this extraordinary property that combines nature, comfort, and versatility in one remarkable package! Recently remodeled with new HVAC system in 2024 and new roof in 2023. Hunting and fishing is plentiful. Minutes from 81 and 10 minutes from downtown Harrisonburg!
- Type:
- Single Family
- Sq.Ft.:
- 1,320
- Status:
- Active
- Beds:
- 3
- Lot size:
- 0.17 Acres
- Year built:
- 2001
- Baths:
- 2.50
- MLS#:
- 657427
- Subdivision:
- BEACON HILL
ADDITIONAL INFORMATION
Welcome to this charming two-story end-unit townhome, where comfort meets convenience. This lovely residence features three spacious bedrooms and two full baths, offering ample room for you and your loved ones. The heart of the home is the generously sized kitchen, complete with sleek white cabinets, durable Formica countertops, and LVP floors throughout, creating an inviting space for both everyday meals and special gatherings. Step outside to discover your own private backyard retreat, perfect for relaxing or entertaining. The backyard boasts a beautifully maintained garden area and a stylish shed that adds both functionality and visual appeal to the outdoor space. Located in a prime area, this townhome is ideally situated close to shopping and entertainment, ensuring youâ??re never far from the action. Enjoy the perfect blend of convenience, comfort, and style in this delightful end-unit townhome.
$309,900
102 SUTER ST Harrisonburg, VA 22802
- Type:
- Single Family
- Sq.Ft.:
- 1,296
- Status:
- Active
- Beds:
- 3
- Lot size:
- 0.06 Acres
- Year built:
- 2024
- Baths:
- 2.50
- MLS#:
- 656149
- Subdivision:
- SUTER
ADDITIONAL INFORMATION
Welcome to your dream home at 102 Suter St, Harrisonburg, VA 22802â??a newly constructed duplex, meticulously designed for comfort and style. Spanning two floors, this modern abode offers three cozy bedrooms, two and a half bathrooms, and ample living spaces that promise both functionality and flair. Entering the home, you're greeted by a spacious living area that flows seamlessly into a dining room and contemporary kitchen, equipped with stainless steel appliances, granite countertops, and ample storage spaceâ??the perfect setting for preparing gourmet meals and entertaining guests. Abundant natural light floods the space through large windows, enhancing the serene ambiance and inviting you to sit back and relax. Upstairs, the bedrooms await, offering private retreats for all members of the family. The master suite, in particular, boasts a sizable ensuite bathroom and a walk-in closet, providing a luxurious and peaceful escape at the end of each day. Step outside to discover a charming backyard, ideal for outdoor gatherings, gardening, or simply soaking up the sunshine. The home's exterior, with its elegant design and durable construction, promises low maintenance and lasting beauty.
- Type:
- Single Family-Detached
- Sq.Ft.:
- 2,530
- Status:
- Active
- Beds:
- 3
- Lot size:
- 0.31 Acres
- Year built:
- 2018
- Baths:
- 3.00
- MLS#:
- 656136
- Subdivision:
- MEADOWBROOK
ADDITIONAL INFORMATION
Welcome Home ! Nestled in a cul-de-sac, As you step inside, youâ??ll be greeted by an abundance of natural light flooding through large windows, creating a warm and inviting atmosphere. The elegant marble flooring graces the first main level. The main floor includes a formal dining room, ideal for hosting gatherings, and a special kitchen with direct access to a charming back porch, perfect for outdoor meals and relaxation. With 3 bedrooms and 3 full baths, thereâ??s ample room for everyone. The versatile garage space, currently used as an office, boasts multiple windows and a walk-in closet, adding extra functionality to the home. Situated in a desirable neighborhood, this property offers the ideal blend of convenience with easy access to local amenities, parks, schools & just minutes from I-81, making commuting a breeze. Schedule your showing today!
- Type:
- Single Family-Detached
- Sq.Ft.:
- 2,061
- Status:
- Active
- Beds:
- 5
- Lot size:
- 76.24 Acres
- Year built:
- 1930
- Baths:
- 2.00
- MLS#:
- 655574
ADDITIONAL INFORMATION
Come home to peace and quiet surrounded by the views and scenery that boast the best of what Shenandoah Valley living has to offer. This 76.247+/- acre farm has over 18 acres of crop ground, hay fields and multiple fenced pastures. Farm is improved by a 2,061 square foot 1930 cape cod with 5 bedrooms, 2 baths with septic and shared well. Barn has endless possibilities for your animals with water and electric and enclosed tack/feed room with electric. Get out of the weather to work with stock in in the indoor cattle chute. Large round pen for working horses. New 50' entrance fenced for stock trailer access off Indian Trail Road. Recent 4 bedroom conventional hilltop perk.
$449,900
4100 TANNERS CT Rockingham, VA 22802
- Type:
- Single Family-Detached
- Sq.Ft.:
- 2,540
- Status:
- Active
- Beds:
- 5
- Lot size:
- 0.37 Acres
- Year built:
- 2017
- Baths:
- 2.50
- MLS#:
- 654836
- Subdivision:
- MEADOWBROOK
ADDITIONAL INFORMATION
Welcome to this stunning single-family home built in 2017, offering 2,540 sq feet of elegant living space. This beautiful residence features 5 bedrooms, including a luxurious master suite on the main floor with its own full bath. Upstairs, youâ??ll find 4 additional bedrooms and another full bath, perfect for family and guests. The home boasts exquisite hardwood flooring and luxury vinyl plank throughout, adding a touch of sophistication to every room. The modern kitchen is a chef's delight, complete with granite countertops and a spacious island, ideal for meal preparation and entertaining. An oversized garage provides ample storage and parking space, while the private backyard offers a serene retreat for relaxation and outdoor activities. Situated on a peaceful cul-de-sac with easy access to I-81, this home combines modern comfort with unbeatable convenience. Donâ??t miss the opportunity to make this exceptional property your own!
$1,750,000
5090 SPRINGHOUSE CIR Rockingham, VA 22802
- Type:
- Single Family-Detached
- Sq.Ft.:
- 6,967
- Status:
- Active
- Beds:
- 6
- Lot size:
- 26.64 Acres
- Year built:
- 1997
- Baths:
- 6.00
- MLS#:
- 654188
ADDITIONAL INFORMATION
Tucked away atop a knoll just outside of Harrisonburg this magnificent estate is a slice of paradise all to its own. An all-brick contemporary colonial offering an open floorplan with an abundance of natural light. The main level includes a grand foyer, formal living, dining room, primary suite w/ tub & shower, great room w/ vaulted ceilings & 2-story fireplace, spacious kitchen w/ breakfast nook & bar, sunroom, full size laundry room w/ custom cabinetry, half bath, 4 bay garage, private & main staircases. The second floor looks onto the great room and offers 4 bedrooms, 3 full baths, in addition to a study/office area. The lower level presents an enormous recreation room, billiards area, wine cellar, wet bar, game/poker nook, sunroom, potential bedroom, full bathroom, and access to a tremendous RV garage & workshop. The property also encompasses a paved driveway with plenty of parking & basketball area, over 3,000 square feet of porch & patio space, privately fenced 16x32 saltwater pool & spa, 26+ fenced acres,46x48 barn w/ 3 stalls & hay storage, private deck & gazebo overlooking an ideal location for a private pond. This is a private driveway, please no drive-by showings, we welcome you to call to set up an appointment.
- Type:
- Single Family-Detached
- Sq.Ft.:
- 4,149
- Status:
- Active
- Beds:
- 4
- Lot size:
- 0.49 Acres
- Year built:
- 1987
- Baths:
- 3.50
- MLS#:
- 651367
- Subdivision:
- FAIRWAY HILLS
ADDITIONAL INFORMATION
Unique and substantial Fairway Hills home! Large living areas, large front and rear decks, and golf course views are just some of the noteworthy parts of this residence. Coming in off the large front deck prime for sitting and talking with neighbors, you will find a large spacious kitchen with island, formal dining area, living room with large doors to front deck, and family room complete with wet bar, gas fireplace and leading to spacious and private rear deck. On the second floor, you will find the owner's suite, with high end finishes and large space for storage and getting ready for the day! On the other side of the home, private bedrooms with ample natural light share a bathroom. Walkout basement offers ability for a separate living space for a young teenager, caretaker or in-laws. Features include a bedroom, ample living area with wet bar, storage space and sizable 2-car garage. All this is located in sought after neighborhood located on the edge of town close to Martins, Country Club, shopping, and eating you will need!
- Type:
- Single Family-Detached
- Sq.Ft.:
- 2,565
- Status:
- Active
- Beds:
- 4
- Lot size:
- 3.22 Acres
- Year built:
- 1995
- Baths:
- 4.00
- MLS#:
- VARO2001206
ADDITIONAL INFORMATION
Wooded setting with seasonal distance views. Covered front porch to relax and enjoy morning coffee. Main level features Kitchen, Living Room, 1/2bath and Family Room! Upper levels hosts the primary bedroom & on suite, 3 additional bedrooms and a full bath. Walk-Out Basement offers a den/guest space with full bath. Outbuildings & Fruit Trees. Convenient to Harrisonburg and Route 42.

Information is provided by Charlottesville Area Association of Realtors®. Information deemed reliable but not guaranteed. All properties are subject to prior sale, change or withdrawal. Listing(s) information is provided exclusively for consumers' personal, non-commercial use and may not be used for any purpose other than to identify prospective properties consumers may be interestedin purchasing. Copyright © 2025 Charlottesville Area Association of Realtors®. All rights reserved.
© BRIGHT, All Rights Reserved - The data relating to real estate for sale on this website appears in part through the BRIGHT Internet Data Exchange program, a voluntary cooperative exchange of property listing data between licensed real estate brokerage firms in which Xome Inc. participates, and is provided by BRIGHT through a licensing agreement. Some real estate firms do not participate in IDX and their listings do not appear on this website. Some properties listed with participating firms do not appear on this website at the request of the seller. The information provided by this website is for the personal, non-commercial use of consumers and may not be used for any purpose other than to identify prospective properties consumers may be interested in purchasing. Some properties which appear for sale on this website may no longer be available because they are under contract, have Closed or are no longer being offered for sale. Home sale information is not to be construed as an appraisal and may not be used as such for any purpose. BRIGHT MLS is a provider of home sale information and has compiled content from various sources. Some properties represented may not have actually sold due to reporting errors.
Harrisonburg Real Estate
The median home value in Harrisonburg, VA is $289,000. This is higher than the county median home value of $286,500. The national median home value is $338,100. The average price of homes sold in Harrisonburg, VA is $289,000. Approximately 36.37% of Harrisonburg homes are owned, compared to 55.73% rented, while 7.9% are vacant. Harrisonburg real estate listings include condos, townhomes, and single family homes for sale. Commercial properties are also available. If you see a property you’re interested in, contact a Harrisonburg real estate agent to arrange a tour today!
Harrisonburg, Virginia 22802 has a population of 52,062. Harrisonburg 22802 is less family-centric than the surrounding county with 30.56% of the households containing married families with children. The county average for households married with children is 33.18%.
The median household income in Harrisonburg, Virginia 22802 is $51,055. The median household income for the surrounding county is $51,055 compared to the national median of $69,021. The median age of people living in Harrisonburg 22802 is 25.5 years.
Harrisonburg Weather
The average high temperature in July is 85.3 degrees, with an average low temperature in January of 20.6 degrees. The average rainfall is approximately 40.3 inches per year, with 24 inches of snow per year.








