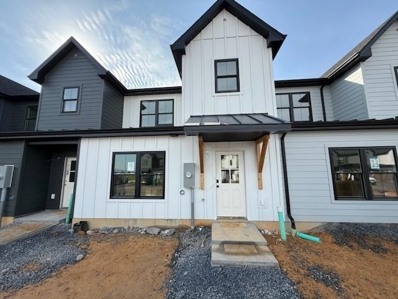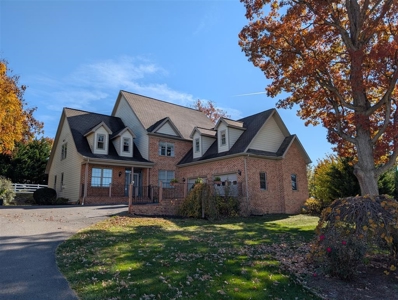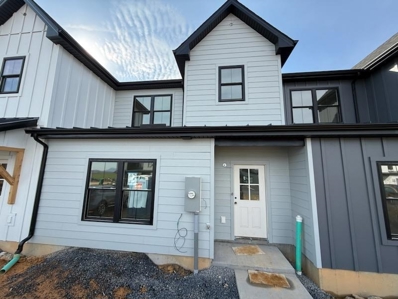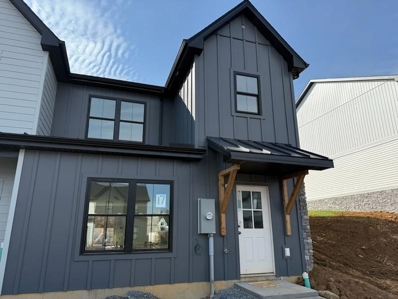Bridgewater VA Homes for Sale
$438,500
114 BROAD ST Bridgewater, VA 22812
- Type:
- Single Family-Detached
- Sq.Ft.:
- 2,144
- Status:
- Active
- Beds:
- 3
- Lot size:
- 0.18 Acres
- Year built:
- 1932
- Baths:
- 2.50
- MLS#:
- 660005
ADDITIONAL INFORMATION
A move in ready home in the heart of Bridgewater. Outstanding features include beautiful hardwood floors, warm gas hot water heat, central air, walk up attic for storage, new attic exhaust fan, kitchen renovations, paved driveway and many more exciting additions and upgrades. See uploaded lists and a recent plat. Enjoy the open feeling in this spacious home For the non-conforming bedroom, the seller, at the sellerâ??s expense, is willing to have a contractor build a closet to the satisfaction of both the seller and purchaser. Also, on the upstairs level there is a nice room great for an office or a craft room. In addition you will find a carport, patio, and good size yard. Owner states that in heavy extensive rains, a small amount of water will come in the basement. Walk to Sipe Center, Bridgewater College, restaurants, parks and all the great things Bridgewater has to offer. Everything currently in the dwelling conveys. A must see!
- Type:
- Single Family
- Sq.Ft.:
- 1,700
- Status:
- Active
- Beds:
- 3
- Lot size:
- 0.2 Acres
- Year built:
- 2024
- Baths:
- 2.50
- MLS#:
- 659396
ADDITIONAL INFORMATION
Nestled in the heart of charming Bridgewater, this beautiful new community offers the perfect blend of luxury and convenience. Imagine living in a spacious two-story townhome with three bedrooms and two bathrooms, designed with modern finishes and thoughtful layouts to suit your lifestyle. Located just a short walk from Turner Ashby High School, this community is ideal for families seeking proximity to schools and amenities. Surrounded by scenic farmland and within easy reach of local baseball fields, itâ??s a haven for those who appreciate both outdoor activities and small-town charm. Whether youâ??re a first-time homebuyer, a growing family, or a young professional, this is the place where you can truly thrive. With its prime location, stunning design, and welcoming community atmosphere, this townhome is ready to become your dream home. Donâ??t miss out on this opportunity to live in one of Bridgewaterâ??s most desirable neighborhoods! Schedule a tour today and discover the lifestyle youâ??ve been looking for.
- Type:
- Single Family
- Sq.Ft.:
- 1,700
- Status:
- Active
- Beds:
- 3
- Lot size:
- 0.2 Acres
- Year built:
- 2024
- Baths:
- 2.50
- MLS#:
- 659395
ADDITIONAL INFORMATION
Nestled in the heart of charming Bridgewater, this beautiful new community offers the perfect blend of luxury and convenience. Imagine living in a spacious two-story townhome with three bedrooms and two bathrooms, designed with modern finishes and thoughtful layouts to suit your lifestyle. Located just a short walk from Turner Ashby High School, this community is ideal for families seeking proximity to schools and amenities. Surrounded by scenic farmland and within easy reach of local baseball fields, itâ??s a haven for those who appreciate both outdoor activities and small-town charm. Whether youâ??re a first-time homebuyer, a growing family, or a young professional, this is the place where you can truly thrive. With its prime location, stunning design, and welcoming community atmosphere, this townhome is ready to become your dream home. Donâ??t miss out on this opportunity to live in one of Bridgewaterâ??s most desirable neighborhoods! Schedule a tour today and discover the lifestyle youâ??ve been looking for.
$349,000
602 GREEN ST Bridgewater, VA 22812
- Type:
- Single Family-Detached
- Sq.Ft.:
- 1,261
- Status:
- Active
- Beds:
- 3
- Lot size:
- 0.31 Acres
- Year built:
- 1972
- Baths:
- 1.50
- MLS#:
- 658927
- Subdivision:
- POPE ESTATES
ADDITIONAL INFORMATION
Amazing opportunity to own in the town of Bridgewater in a well established neighborhood! Well-built 3 BR/1.5 BA with a full unfinished basement, a carport with storage and a fenced yard. No interior pics to protect the privacy of the current tenant. Home is currently leased on a month-to-month basis, but is available to be purchased as your primary residence. 24 hour notice to show is required due to tenant occupancy.
$352,600
9 PRAIRIE CT Bridgewater, VA 22812
- Type:
- Single Family
- Sq.Ft.:
- 2,015
- Status:
- Active
- Beds:
- 3
- Lot size:
- 0.07 Acres
- Year built:
- 2024
- Baths:
- 2.50
- MLS#:
- 658884
- Subdivision:
- BRIDGEWATER FIELDS
ADDITIONAL INFORMATION
Building 9 - A NEW FLOORPLAN for Bridgewater Fields! This move in ready, new construction is not your average townhome, boasting ~2000sf. Offering a newly designed, spacious, fully open-concept floorplan that leads to a private patio area. The oversized galley kitchen features sleek gray shaker-style cabinets, a 10-foot island with granite countertops, a pantry, and luxury vinyl plank floors. The second-floor primary bedroom is your own private oasis, complete with an en-suite bath featuring a tiled shower, double vanity, and a huge walk-in closet. Upstairs, you'll find two sizable additional bedrooms, a second full bath, and a laundry room. All of this is conveniently located just 10 minutes away from Harrisonburg and JMU, with easy access to i81, Route 11, and all that the Town of Bridgewater has to offer. These modern-farmhouse style townhomes are sure to WOW you - call today to explore your options!
$346,150
5 PRAIRIE CT Bridgewater, VA 22812
- Type:
- Single Family
- Sq.Ft.:
- 1,955
- Status:
- Active
- Beds:
- 3
- Lot size:
- 0.07 Acres
- Year built:
- 2024
- Baths:
- 2.50
- MLS#:
- 658883
- Subdivision:
- BRIDGEWATER FIELDS
ADDITIONAL INFORMATION
Building 9 - A NEW FLOORPLAN for Bridgewater Fields! This move in ready, new construction is not your average townhome, boasting ~2000sf. Offering a newly designed, spacious, fully open-concept floorplan that leads to a private patio area. The oversized galley kitchen features sleek gray shaker-style cabinets, a 10-foot island with granite countertops, a pantry, and luxury vinyl plank floors. The second-floor primary bedroom is your own private oasis, complete with an en-suite bath featuring a tiled shower, double vanity, and a huge walk-in closet. Upstairs, you'll find two sizable additional bedrooms, a second full bath, and a laundry room. All of this is conveniently located just 10 minutes away from Harrisonburg and JMU, with easy access to i81, Route 11, and all that the Town of Bridgewater has to offer. These modern-farmhouse style townhomes are sure to WOW you - call today to explore your options!
- Type:
- Single Family-Detached
- Sq.Ft.:
- 2,175
- Status:
- Active
- Beds:
- 4
- Lot size:
- 1 Acres
- Year built:
- 1952
- Baths:
- 3.00
- MLS#:
- 658694
ADDITIONAL INFORMATION
Wow just wow, completely remodeled and gorgeous! Enjoy over 1 acre in a country setting that you can walk to the river from. This has it all. Gourmet kitchen with butlerâ??s pantry, 4 bedrooms, 3 baths and the best front porch for relaxing with your morning coffee. This is the modern farmhouse dream home you have been waiting for.
$749,000
109 LEAVEL CT Bridgewater, VA 22812
- Type:
- Single Family-Detached
- Sq.Ft.:
- 3,956
- Status:
- Active
- Beds:
- 4
- Lot size:
- 0.46 Acres
- Year built:
- 2008
- Baths:
- 3.50
- MLS#:
- 658621
- Subdivision:
- OAK MEADOWS
ADDITIONAL INFORMATION
Nestled on a scenic 0.46-acre lot with sweeping views of the town and mountains, this 6,069 square-foot Cape Cod home provides ample space and modern conveniences. The residence boasts four bedrooms, with a versatile bonus room that could serve as a fifth. The first floor is wheelchair accessible and includes a spacious in-law suite with a cozy two-sided gas fireplace. A second gas fireplace enhances the charm of the vaulted ceiling great room. The walk-out basement, with 2,113 square feet of roughed-in space, offers significant potential for customization to suit your needs. Highlights include dual-zone HVAC, a fenced yard, and RV hookups.
- Type:
- Twin Home
- Sq.Ft.:
- 2,187
- Status:
- Active
- Beds:
- 3
- Lot size:
- 0.15 Acres
- Year built:
- 2024
- Baths:
- 3.00
- MLS#:
- VARO2001816
- Subdivision:
- None Available
ADDITIONAL INFORMATION
Welcome to this stunning new construction duplex, where luxury meets modern living. The home boasts an open-concept floor plan, featuring high ceilings and expansive windows that flood the space with natural light. The gourmet kitchens are outfitted with top-of-the-line stainless steel appliances, custom cabinetry, and sleek quartz countertops. The spacious master suite comes complete with a walk-in closet with adjustable shelves. Master bathroom featuring double vanities and glass showers. Enjoy the convenience of a private garage wired for an electric car charger! Landscaped outdoor spaces perfect for entertaining featuring privacy fence and gabled roof. Located in a prime neighborhood, this duplex offers the perfect blend of comfort, style, and convenience.
$344,500
13 PRAIRIE CT Bridgewater, VA 22812
- Type:
- Single Family
- Sq.Ft.:
- 1,955
- Status:
- Active
- Beds:
- 3
- Lot size:
- 0.07 Acres
- Year built:
- 2024
- Baths:
- 2.50
- MLS#:
- 656917
- Subdivision:
- BRIDGEWATER FIELDS
ADDITIONAL INFORMATION
Building 9 - A NEW FLOORPLAN for Bridgewater Fields! This move in ready, new construction is not your average townhome, boasting ~2000sf. Offering a newly designed, spacious, fully open-concept floorplan that leads to a private patio area. The oversized galley kitchen features sleek gray shaker-style cabinets, a 10-foot island with granite countertops, a pantry, and luxury vinyl plank floors. The second-floor primary bedroom is your own private oasis, complete with an en-suite bath featuring a tiled shower, double vanity, and a huge walk-in closet. Upstairs, you'll find two sizable additional bedrooms, a second full bath, and a laundry room. All of this is conveniently located just 10 minutes away from Harrisonburg and JMU, with easy access to i81, Route 11, and all that the Town of Bridgewater has to offer. These modern-farmhouse style townhomes are sure to WOW you - call today to explore your options!
$352,000
17 PRAIRIE CT Bridgewater, VA 22812
- Type:
- Single Family
- Sq.Ft.:
- 2,015
- Status:
- Active
- Beds:
- 3
- Lot size:
- 0.11 Acres
- Year built:
- 2024
- Baths:
- 2.50
- MLS#:
- 656915
- Subdivision:
- BRIDGEWATER FIELDS
ADDITIONAL INFORMATION
Building 9 - A NEW FLOORPLAN for Bridgewater Fields! This move in ready, new construction is not your average townhome, boasting over 2000sf. Offering a newly designed, spacious, fully open-concept floorplan that leads to a private patio area. The oversized galley kitchen features sleek gray shaker-style cabinets, a 10-foot island with granite countertops, a pantry, and luxury vinyl plank floors. The second-floor primary bedroom is your own private oasis, complete with an en-suite bath featuring a tiled shower, double vanity, and a huge walk-in closet. Upstairs, you'll find two sizable additional bedrooms, a second full bath, and a laundry room. All of this is conveniently located just 10 minutes away from Harrisonburg and JMU, with easy access to i81, Route 11, and all that the Town of Bridgewater has to offer. These modern-farmhouse style townhomes are sure to WOW you - call today to explore your options!

Information is provided by Charlottesville Area Association of Realtors®. Information deemed reliable but not guaranteed. All properties are subject to prior sale, change or withdrawal. Listing(s) information is provided exclusively for consumers' personal, non-commercial use and may not be used for any purpose other than to identify prospective properties consumers may be interestedin purchasing. Copyright © 2025 Charlottesville Area Association of Realtors®. All rights reserved.
Andrea Conner, D.C. License BR200200783, Xome Inc., License CO98372739, AndreaD.Conner@Xome.com, 844-400- 9663, 750 State Highway 121 Bypass, Suite 100, Lewisville, TX 75067
Andrea Conner, PA License # RM425337, Xome Inc., PA License #RB067821, AndreaD.Conner@Xome.com, 844-400-XOME (9663), 750 State Highway 121 Bypass, Suite 100, Lewisville, TX 75067
Andrea Conner, NJ License # 1758875, Xome Inc. NJ License # 2326449, AndreaD.Conner@Xome.com, 844-400-XOME (9663), 750 State Highway 121 Bypass, Suite 100, Lewisville, TX 75067
© BRIGHT, All Rights Reserved - The data relating to real estate for sale on this website appears in part through the BRIGHT Internet Data Exchange program, a voluntary cooperative exchange of property listing data between licensed real estate brokerage firms in which Xome Inc. participates, and is provided by BRIGHT through a licensing agreement. Some real estate firms do not participate in IDX and their listings do not appear on this website. Some properties listed with participating firms do not appear on this website at the request of the seller. The information provided by this website is for the personal, non-commercial use of consumers and may not be used for any purpose other than to identify prospective properties consumers may be interested in purchasing. Some properties which appear for sale on this website may no longer be available because they are under contract, have Closed or are no longer being offered for sale. Home sale information is not to be construed as an appraisal and may not be used as such for any purpose. BRIGHT MLS is a provider of home sale information and has compiled content from various sources. Some properties represented may not have actually sold due to reporting errors.
Bridgewater Real Estate
The median home value in Bridgewater, VA is $369,500. This is higher than the county median home value of $308,600. The national median home value is $338,100. The average price of homes sold in Bridgewater, VA is $369,500. Approximately 55.19% of Bridgewater homes are owned, compared to 36.91% rented, while 7.9% are vacant. Bridgewater real estate listings include condos, townhomes, and single family homes for sale. Commercial properties are also available. If you see a property you’re interested in, contact a Bridgewater real estate agent to arrange a tour today!
Bridgewater, Virginia has a population of 6,092. Bridgewater is more family-centric than the surrounding county with 45.13% of the households containing married families with children. The county average for households married with children is 31.36%.
The median household income in Bridgewater, Virginia is $66,847. The median household income for the surrounding county is $67,484 compared to the national median of $69,021. The median age of people living in Bridgewater is 32.3 years.
Bridgewater Weather
The average high temperature in July is 85 degrees, with an average low temperature in January of 20.7 degrees. The average rainfall is approximately 40.2 inches per year, with 19.6 inches of snow per year.










