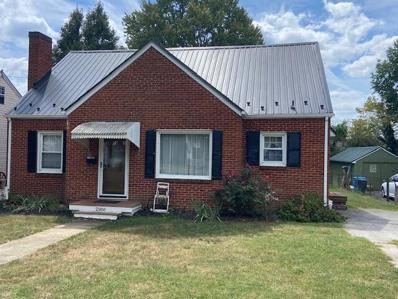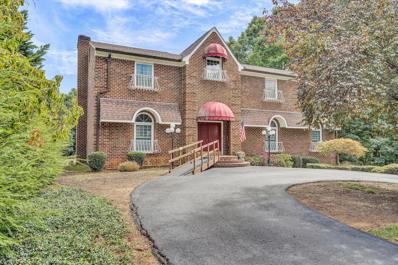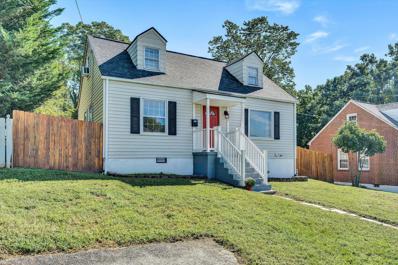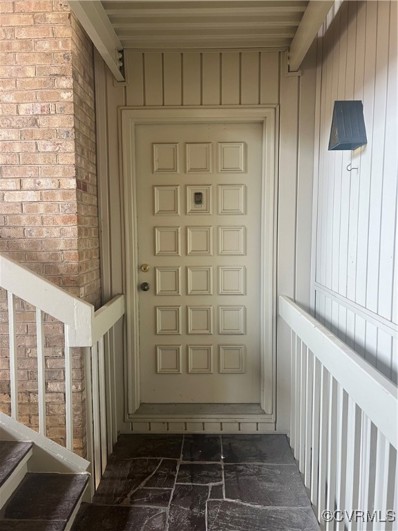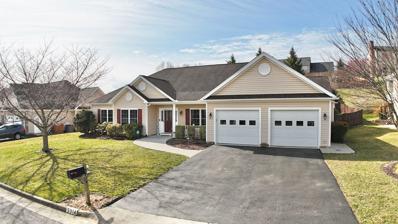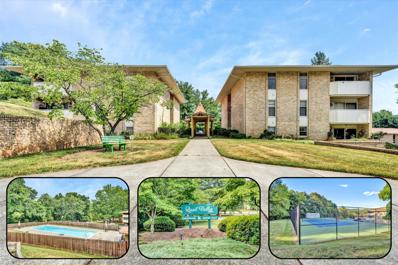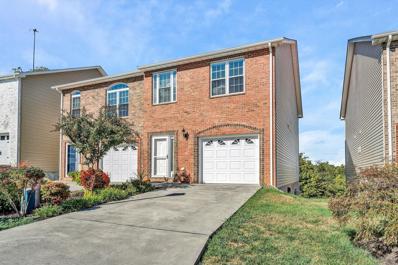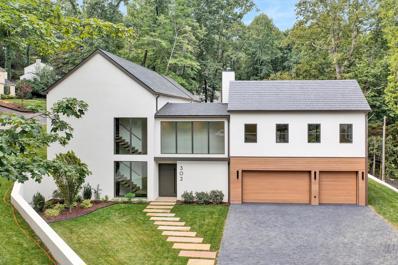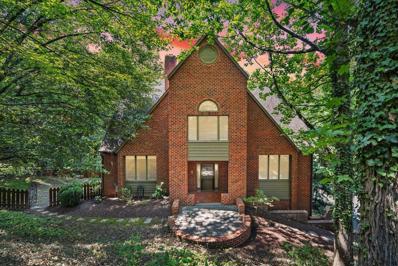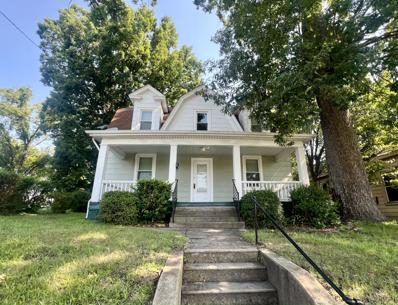Roanoke VA Homes for Sale
$414,950
8490 OLD MILL Dr Roanoke, VA 24019
- Type:
- Single Family
- Sq.Ft.:
- 1,120
- Status:
- Active
- Beds:
- 3
- Lot size:
- 0.95 Acres
- Year built:
- 2024
- Baths:
- 2.00
- MLS#:
- 910962
- Subdivision:
- N/A
ADDITIONAL INFORMATION
NEW CONSTRUCTION! A must see this open floor plan has large living space all open to dining and kitchen. The kitchen has soft close drawers, new appliances, large island, and more. The other side of home has a master suite with roomy master bath with large shower and double vanity. The walk-in closet has entry from bath through pocket door or bedroom. Enjoy the covered front porch or deck overlooking almost an arce of land.
- Type:
- Single Family
- Sq.Ft.:
- 1,652
- Status:
- Active
- Beds:
- 4
- Year built:
- 1900
- Baths:
- 2.00
- MLS#:
- 910958
- Subdivision:
- N/A
ADDITIONAL INFORMATION
- Type:
- Single Family
- Sq.Ft.:
- 1,588
- Status:
- Active
- Beds:
- 3
- Lot size:
- 0.2 Acres
- Year built:
- 1949
- Baths:
- 1.00
- MLS#:
- 910945
- Subdivision:
- Tinkerview
ADDITIONAL INFORMATION
Move In Ready! All Brick 1.5 story home on level lot. Recent METAL ROOF, newer insulated windows, high efficiency gas furnace & central air. Nice TREX deck out back & detached storage building. Living room with fireplace, formal dining room, great kitchen with custom cabinetry, stainless steel appliances (including GAS range) plus 2 spacious bedrooms and updated full bath all on main level - (recent neutral paint, beautiful hardwood floors and 2'' plantation blinds on this level.) Upper level offering sitting room (or office) plus a large master bedroom with walk in closet. This area has supplemental window unit air conditioning. The basement of home offers great opportunities for hobbies & storage. The Heil natural gas furnace is high efficiency, there is gas hot water heater, central AC
$329,400
5834 MERRIMAN Rd Roanoke, VA 24018
- Type:
- Single Family
- Sq.Ft.:
- 2,147
- Status:
- Active
- Beds:
- 4
- Lot size:
- 0.23 Acres
- Year built:
- 1973
- Baths:
- 3.00
- MLS#:
- 910792
- Subdivision:
- Penn Forest
ADDITIONAL INFORMATION
Beautifully renovated lower entry home in the heart of Cave Spring! This 4 bedroom, 3 bath home is waiting for you with a new roof, fresh paint, replacement windows and new appliances. Clean and ready for your family to come and enjoy. Super convenient location with a tranquil backyard for spring/summer relaxation. The home has a large family room with fireplace and laundry room with built-in cabinetry. Lower level could easily be converted to a mother-in-law suite or a dream setting for a college or high school student. Close to schools, library, parks, restaurants, shopping, and more!
$659,000
1710 DAWN Ln SW Roanoke, VA 24018
- Type:
- Single Family
- Sq.Ft.:
- 5,120
- Status:
- Active
- Beds:
- 4
- Lot size:
- 0.43 Acres
- Year built:
- 1987
- Baths:
- 4.10
- MLS#:
- 910703
- Subdivision:
- N/A
ADDITIONAL INFORMATION
This well-maintained, one-owner home in a quiet cul-de-sac features a circular driveway in a desirable location - just 5 minutes from Lewis Gale Hospital. The custom-built home offers gorgeous pegged oak hardwood floors with a spacious layout, including a primary suite on the entry level and second level. A versatile studio above the detached two-car brick garage is ideal for an office, hobbies. The backyard has a private courtyard where a pool once stood,offering potential for your own outdoor retreat. The wheelchair ramp and entry-level primary suite add additional convenience.
$234,900
2612 WEAVER Rd SW Roanoke, VA 24015
- Type:
- Single Family
- Sq.Ft.:
- 1,125
- Status:
- Active
- Beds:
- 3
- Lot size:
- 0.23 Acres
- Year built:
- 1950
- Baths:
- 1.00
- MLS#:
- 910685
- Subdivision:
- Weaver Heights
ADDITIONAL INFORMATION
This cute little cape cod in a peaceful setting is a great starter home, or a house for a young family. Plant your favorite flowers and bushes in the front of the house and enjoy the large newly fenced flat yard with a garden in the back. Newer kitchen with soft close cabinets. Fresh paint in main areas. Lennox HV/AC system is 3 years old, roof about 5 years old. Environmental barrier was placed in the crawl space about 3 years ago. Close to shopping and amenities.
$670,000
780 DAVIS Rd Roanoke, VA 24012
- Type:
- Single Family
- Sq.Ft.:
- 4,568
- Status:
- Active
- Beds:
- 5
- Lot size:
- 4 Acres
- Year built:
- 1999
- Baths:
- 4.00
- MLS#:
- 910654
- Subdivision:
- N/A
ADDITIONAL INFORMATION
As you drive up the tree-lined driveway to this stunning home, you are immediately struck by the beauty of the 4-acre property and the charming covered front porch that wraps around the front of the house. The porch provides the perfect spot to relax and take in the breathtaking views of the surrounding countryside and the abundant wildlife that calls this place home. Inside, the home is just as impressive, with a spacious and inviting layout that is perfect for both living and entertaining. The large master bedroom features a luxurious en-suite bathroom and a huge walk-in closet, providing plenty of space for all of your belongings. One of the standout features of this home is the in-law suite, which offers a separate living space for guests or extended family members.
- Type:
- Single Family
- Sq.Ft.:
- 2,550
- Status:
- Active
- Beds:
- 2
- Year built:
- 2006
- Baths:
- 2.10
- MLS#:
- 910386
- Subdivision:
- N/A
ADDITIONAL INFORMATION
Distinctive Condo in downtown Roanoke's ultimate Community. You can have it all! Steps / minutes from entertainment, restaurants, markets, shopping, recreation and healthcare; this beautiful, domain with captivating city views provides a sophisticated yet, comfortable retreat that is perfect for relaxation and entertainment. Spacious, thoughtful plan with 2 Bedrooms including an awesome Primary Suite, Office (may be used as a 3rd Bedroom and is decorated as a SPA), additional 1.5 Baths, modern Kitchen, Dining Area, and Great Room with Gas Fireplace. Rare, reserved space in adjoining Garage with a secure private entrance to building. Sauna does not convey. HOA Transfer Fee.
$85,000
812 6TH St NW Roanoke, VA 24016
- Type:
- Single Family
- Sq.Ft.:
- 721
- Status:
- Active
- Beds:
- 3
- Year built:
- 1925
- Baths:
- 1.00
- MLS#:
- 910365
- Subdivision:
- N/A
ADDITIONAL INFORMATION
Vacant
- Type:
- Single Family
- Sq.Ft.:
- 1,145
- Status:
- Active
- Beds:
- 3
- Lot size:
- 0.11 Acres
- Year built:
- 1900
- Baths:
- 1.00
- MLS#:
- 910363
- Subdivision:
- N/A
ADDITIONAL INFORMATION
Vacant.
$309,000
3155 GALLOWAY Dr Roanoke, VA 24018
Open House:
Saturday, 12/21 12:00-2:00PM
- Type:
- Single Family
- Sq.Ft.:
- 1,176
- Status:
- Active
- Beds:
- 3
- Lot size:
- 0.43 Acres
- Year built:
- 1963
- Baths:
- 1.10
- MLS#:
- 910319
- Subdivision:
- Castle Rock Farms
ADDITIONAL INFORMATION
This well-maintained and tastefully updated all-brick ranch in the highly sought-after Castle Rock Farms neighborhood is a must-see. With three bedrooms and one and a half bathrooms, this charming home offers a full unfinished basement, providing ample space for storage or future expansion. The large, flat yard is perfect for outdoor activities, and the one-car attached garage adds convenience. Be sure to check the documents for a detailed list of updates and features. This home truly has it all!
- Type:
- Single Family
- Sq.Ft.:
- 2,200
- Status:
- Active
- Beds:
- 4
- Lot size:
- 0.09 Acres
- Year built:
- 2004
- Baths:
- 2.00
- MLS#:
- 910281
- Subdivision:
- The Village At Tinker Creek
ADDITIONAL INFORMATION
Move in ready patio home with views of Read and Tinker Mountain from the screened porch! An open floorplan serves as the highlight for the beautifully maintained home. The first floor has a modern kitchen with granite countertops, hardwood floors, laundry room, primary suite, and access to the garage. Three more additional large bedrooms on the second floor can serve as their primary purpose or additional storage, family room, office, sewing room, or flex space. A storage room runs the whole width of the home on the second floor as well. Very reasonable HOA dues that cover exterior yard work. Great location being in Hollins with access to 81 and shopping nearby. Choice of internet, including fiber optic through Glofiber is available.
- Type:
- Single Family
- Sq.Ft.:
- 1,715
- Status:
- Active
- Beds:
- 4
- Lot size:
- 0.17 Acres
- Year built:
- 1916
- Baths:
- 1.10
- MLS#:
- 910243
- Subdivision:
- Ingleside
ADDITIONAL INFORMATION
This spacious home features a fenced corner lot with off street parking and a detached garage and nice views. Quiet street convenient to Roanoke City amenities. Central AC already in place, new flooring on entry level with a beautiful original fireplace mantel, original wood floors upstairs with a large bathroom, huge windows with lots of light. This home is ready for more TLC so it can shine! Property being sold ''AS IS'', any inspections for buyer's knowledge only.
- Type:
- Condo
- Sq.Ft.:
- 1,178
- Status:
- Active
- Beds:
- 2
- Lot size:
- 0.01 Acres
- Year built:
- 1972
- Baths:
- 2.00
- MLS#:
- 2422143
ADDITIONAL INFORMATION
Great end unit in Quail Valley- close to shopping and major access roads. Bright and sunny unit. Eat-in kitchen with stove & fridge to convey. Open dining room/ living room combo. Good sized balcony. Large primary bedroom with bath attached and large closet. Community pool.
$519,500
5914 CRUMPACKER Dr Roanoke, VA 24012
- Type:
- Single Family
- Sq.Ft.:
- 2,361
- Status:
- Active
- Beds:
- 3
- Lot size:
- 0.35 Acres
- Year built:
- 2009
- Baths:
- 2.10
- MLS#:
- 910211
- Subdivision:
- Samuels Gate
ADDITIONAL INFORMATION
One-floor living in sought-after Samuels Gate. 9' ceilings throughout and spacious room sizes. Split bedroom floorplan. Large owner's suite w/ whirlpool tub and separate shower, and large walk-in closet. The kitchen, which opens to the great room, features granite countertops and stainless appliances. The fenced backyard offers privacy and mountain views. The patio features a retractable awning for enjoying the outdoors in the summertime. The oversized 2-car garage offers storage overhead. Within walking distance to Read Mountain Preserve and Bonsack Park. Easy access to all valley locations and the great Bonsack school district. Newer luxury plank flooring throughout and recent paint.
$350,000
5422 FRANKLIN Rd Roanoke, VA 24014
- Type:
- Single Family
- Sq.Ft.:
- 1,429
- Status:
- Active
- Beds:
- 3
- Lot size:
- 1.5 Acres
- Year built:
- 1926
- Baths:
- 1.00
- MLS#:
- 910207
- Subdivision:
- Narrows
ADDITIONAL INFORMATION
Discover an exceptional commercial opportunity with endless potential! Situated on 1.5 acres, this property features multiple structures ideal for a variety of business needs. A spacious main building offers flexible interior space, perfect for offices, a workshop, or other creative uses.Additional assets include a detached garage, a sturdy barn, and a covered outbuilding, all boasting a rustic aesthetic that adds character and charm to the site. The expansive lot provides ample room for parking, storage, or future expansion, making it a versatile option for business growth.Offered ''as is,'' this property invites entrepreneurs and investors to reimagine its possibilities. Equipped with water baseboard heat and a full basement for additional functionality, this estate combines
- Type:
- Single Family
- Sq.Ft.:
- 1,178
- Status:
- Active
- Beds:
- 2
- Year built:
- 1972
- Baths:
- 2.00
- MLS#:
- 910205
- Subdivision:
- Quail Valley
ADDITIONAL INFORMATION
MOVE-IN READY! Beautifully decorated 2 Bedrooms 2 Bath top floor condo in Quail Valley Condominiums at Hunting Hills in Southwest Roanoke County. The spacious eat-in kitchen has all appliances, pristine cabinets & tiled backsplash. A bright dining area with a large picture window flows to the living room which opens to a covered balcony- a perfect place for morning coffee or afternoon refreshment. The primary bedroom has an ensuite tile bath. Both bedrooms have spacious mirrored double closets. Carpet in living room, dining area & bedrooms. Newer washer/dryer are included. HOA includes water, sewer, trash collection, community pool & tennis. Included with the sale: dining room table & 6 chairs, couch, ottoman & love seat, LG 55'' 4K Ultra HD TV with remote & stand, soundbar system,
- Type:
- Single Family
- Sq.Ft.:
- 2,490
- Status:
- Active
- Beds:
- 4
- Lot size:
- 0.34 Acres
- Year built:
- 2024
- Baths:
- 3.00
- MLS#:
- 910203
- Subdivision:
- Windsor Hills
ADDITIONAL INFORMATION
Really nice house in ''REALLY NICE SETTING''. The Windsor is our most popular ''Upscale'' 1st floor Primary bedroom house plan. You will truly enjoy coming home to this spacious open concept design featuring vaulted ceiling and large kitchen with oversized Island , perfect for cooking and entertaining. Conveniently nestled in a private feeling setting in the sought after Deryle area. This home is just minutes from downtown Roanoke and Salem near Grandin Village and the Greenway. Spend the Holidays in your brand new Home.
$350,000
897 WALHALLA Ct Roanoke, VA 24019
- Type:
- Single Family
- Sq.Ft.:
- 2,512
- Status:
- Active
- Beds:
- 4
- Lot size:
- 0.6 Acres
- Year built:
- 2015
- Baths:
- 3.10
- MLS#:
- 910162
- Subdivision:
- Village At Tinker Mountain
ADDITIONAL INFORMATION
Well maintained townhome, with spacious rooms including main level Living room, dining room and kitchen with granite countertops and half bath, Upper level has master br with walk-in closet and 2 other BR and 2 Full baths and laundry. Lower level has a bedroom (no window) Decorated as a 4 br, lower level br does not have a window.Full bath and den that would make a great rec room. Large backyard and a nice deck to enjoy the view. Single attached garage for car and extra storage. Subdivision also has a club house with a small gym.
$225,000
2319 CLIFTON St NW Roanoke, VA 24017
- Type:
- Single Family
- Sq.Ft.:
- 2,192
- Status:
- Active
- Beds:
- 3
- Lot size:
- 0.17 Acres
- Year built:
- 1927
- Baths:
- 1.10
- MLS#:
- 910160
- Subdivision:
- N/A
ADDITIONAL INFORMATION
MOTIVATED SELLER! This beauty is ready for its new owners! The sellers have put a ton of love in this home with brandnew renovations. Some of the many updates include, fully renovated kitchen and bathrooms. Brand new flooring, lighting, paint, HVAC, and roof. Basement hasalso been finished for additional living space, with a separate entrance. The front and back porches have been newly constructed and serve as a phenomenal place to sit and enjoy your morning coffee, relax at the end of the day, or entertain guests. This beauty is in a convenient location, close to the airport and shopping. Come take a look at this home that you can make yours! Bring all offers. Taxes and sq footage estimated. Buyer and buyers agent to verify all information.
$2,850,000
302 CASSELL Ln SW Roanoke, VA 24014
- Type:
- Single Family
- Sq.Ft.:
- 6,067
- Status:
- Active
- Beds:
- 4
- Lot size:
- 0.37 Acres
- Year built:
- 2024
- Baths:
- 4.30
- MLS#:
- 910158
- Subdivision:
- NA
ADDITIONAL INFORMATION
And here it is...BRAND NEW CONSTRUCTION in SORO. A modern European Farmhouse with over 6,000 sq.ft. nestled in the heart of South Roanoke. Featuring 9' ceilings, and 8' solid white oak doors throughout. Anderson series E windows. Slate roof. Lutron lighting system. Custom cabinets. 4BRs with ensuite, 3 1/2 BAs. Elevator. Open concept plan that is ideal for entertaining. Kitchen with 15' island and Quartzite countertop. Wolf 5' gas cooktop with two ovens. ''Skullery'' a back kitchen with Wolf coffee station, 2nd DW, and lots of storage space. Fitness room. Spacious primary suite with lots of closet space and its own laundry area. Primary BA with heated floors, double seat steam shower, & Kohler soaking tub. Private study. Not to mention...the ultimate hang out /theater room with its
- Type:
- Single Family
- Sq.Ft.:
- 1,856
- Status:
- Active
- Beds:
- 3
- Lot size:
- 0.18 Acres
- Year built:
- 1991
- Baths:
- 2.10
- MLS#:
- 910119
- Subdivision:
- Branderwood
ADDITIONAL INFORMATION
Welcome to 4626 Whipplewood Court nestled at the end of the cul-de-sac in the Branderwood subdivision. This inviting residence has a spacious primary bedroom with walk-in closet and private bathroom with skylight providing ample amounts of natural light. Head down to the basement and enjoy a finished recreation room with tasteful built-in cabinetry. Head back upstairs and outside to check out one of the standout features of this home. The deck overlooks a fully fenced backyard with a park like setting. Imagine relaxing in this tranquil outdoor space, surrounded by lush greenery and mature trees, offering privacy to maximize your outdoor entertainment. If that isn't enough, take a short stroll to enjoy the community amenities like new tennis/pickleball court, pool and playground area.
$379,000
5512 CAPULET Ct Roanoke, VA 24018
- Type:
- Single Family
- Sq.Ft.:
- 3,252
- Status:
- Active
- Beds:
- 4
- Lot size:
- 0.08 Acres
- Year built:
- 1997
- Baths:
- 4.00
- MLS#:
- 910043
- Subdivision:
- Wexford Place
ADDITIONAL INFORMATION
Discover this spacious 4-bed, 4-bath townhouse The entry level welcomes you with an open-concept great room featuring a soaring cathedral ceiling and a gas log fireplace, seamlessly connecting the dining area and eat-in kitchen. The primary suite, conveniently located on this level, offers a private retreat, along with easy access to the deck. The upper level includes a large bedroom with an en-suite bath and a cozy sitting area. The lower level shines with its potential as an in-law suite, offering a bedroom, full bath, second kitchen, dining area, office space, and a spacious family room with a walk-out patio. This townhouse also offers a one-car garage and laundry on the entry level, perfect for anyone looking for a comfortable and flexible living space.
- Type:
- Single Family
- Sq.Ft.:
- 4,342
- Status:
- Active
- Beds:
- 5
- Lot size:
- 0.71 Acres
- Year built:
- 1990
- Baths:
- 3.10
- MLS#:
- 910025
- Subdivision:
- Peakwood Hills
ADDITIONAL INFORMATION
Welcome to this all brick transitional style home. Nestled on a prime street in the heart of South Roanoke. This home was originally architecturally designed and custom built in the 90's. The home features Brazilian cherry hardwoods on 1st floor. Two 4 seasons additions - one on 1st floor, plus lower level. There is a 2 sided see through masonry fireplace in the Living room, which opens to the spacious Family room off of the kitchen. 1st floor good sized Laundry room w/storage, nice breakfast room leading to the large newly replaced wooden deck. 2nd floor features a massive Primary Suite w/large windows overlooking the Roanoke Valley. Winter views. Dual zone HVAC, whole house attic fan. Bricked area at front of house for a firepit. Great family home, plus an easy entertaining home.
- Type:
- Single Family
- Sq.Ft.:
- 1,616
- Status:
- Active
- Beds:
- 3
- Lot size:
- 0.15 Acres
- Year built:
- 1925
- Baths:
- 1.10
- MLS#:
- 910015
- Subdivision:
- N/A
ADDITIONAL INFORMATION
WELCOME TO THIS CHARMING 2-STORY HOME IN ROANOKE, VA! STEP ONTO THE FRONT PORCH AND INTOA BEAUTIFULLY RENOVATED SPACE WITH REFINISHED HARDWOOD FLOORS AND FRESH PAINT THROUGHOUT. THE LEVEL YARDPROVIDES PLENTY OF SPACE FOR OUTDOOR ACTIVITIES, WHILE THE COZY EAT-IN IN KITCHEN AND DINING ROOM OFFER PERFECTSETTINGS FOR GATHERINGS WITH FRIENDS AND FAMILY. CONVENIENTLY LOCATED TO SHOPPING, RESTAURANTS, ENTERTAINMENT,AND DOWNTOWN ROANOKE. DON'T MISS OUT ON THE OPPORTUNITY TO CALL THIS HOUSE YOUR NEW HOME.

Although the Multiple Listing Service of the Roanoke Valley is the single source for these listings, listing data appearing on this web site does not necessarily reflect the entirety of all available listings within the Multiple Listing Service. All listing data is refreshed regularly, but its accuracy is subject to market changes. All information is deemed reliable but not guaranteed, and should be independently verified. All copyrights and intellectual property rights are the exclusive property of the Multiple Listing Service of The Roanoke Valley. Whether obtained from a search result or otherwise, visitors to this web site may only use this listing data for their personal, non-commercial benefit. The unauthorized retrieval or use of this listing data is prohibited. Listing(s) information is provided exclusively for consumers' personal, non-commercial use and may not be used for any purpose other than to identify prospective properties consumers may be interested in purchasing. Copyright © 2024 The Multiple Listing Service of the Roanoke Valley. All rights reserved.

Roanoke Real Estate
The median home value in Roanoke, VA is $282,150. This is higher than the county median home value of $187,600. The national median home value is $338,100. The average price of homes sold in Roanoke, VA is $282,150. Approximately 45.77% of Roanoke homes are owned, compared to 42.34% rented, while 11.89% are vacant. Roanoke real estate listings include condos, townhomes, and single family homes for sale. Commercial properties are also available. If you see a property you’re interested in, contact a Roanoke real estate agent to arrange a tour today!
Roanoke, Virginia has a population of 99,578. Roanoke is less family-centric than the surrounding county with 19.09% of the households containing married families with children. The county average for households married with children is 19.09%.
The median household income in Roanoke, Virginia is $48,476. The median household income for the surrounding county is $48,476 compared to the national median of $69,021. The median age of people living in Roanoke is 38 years.
Roanoke Weather
The average high temperature in July is 86.5 degrees, with an average low temperature in January of 26.1 degrees. The average rainfall is approximately 41.9 inches per year, with 15.2 inches of snow per year.


