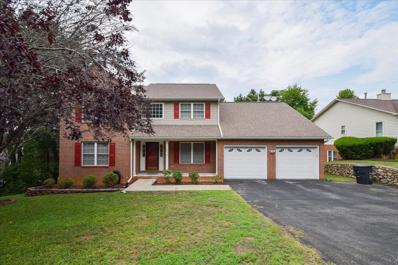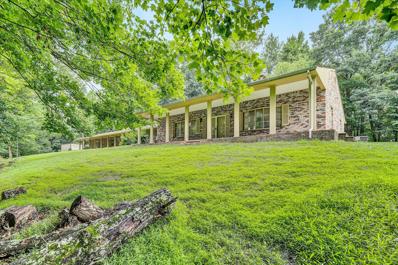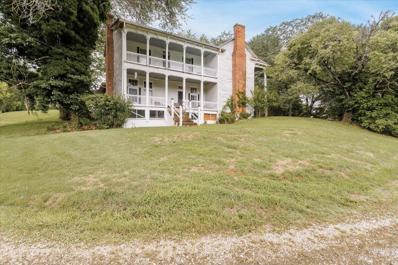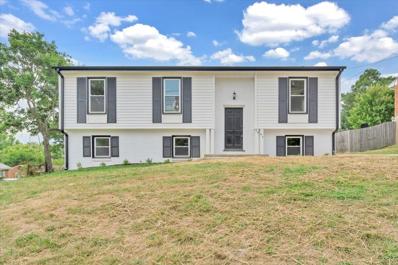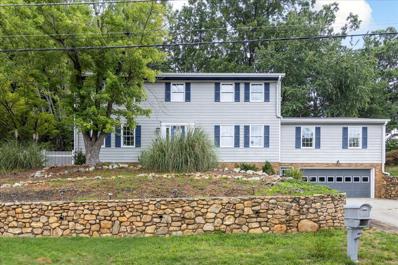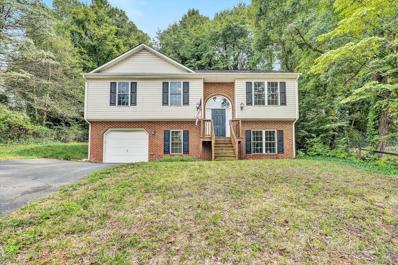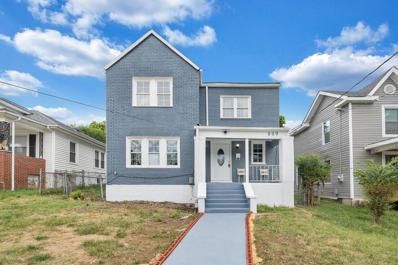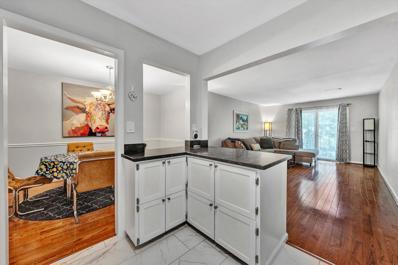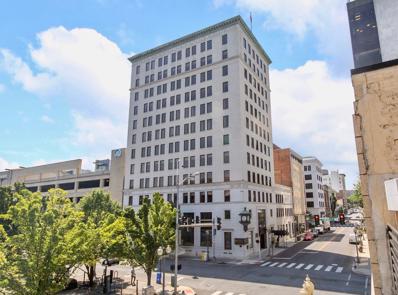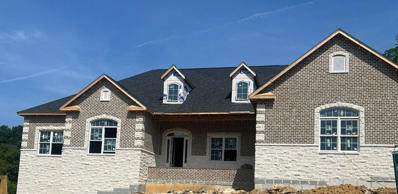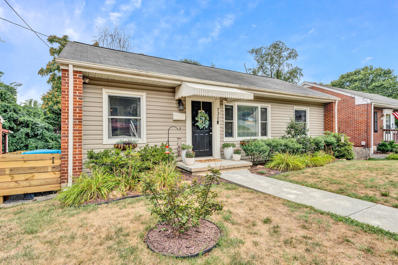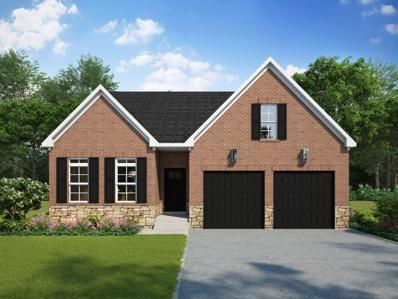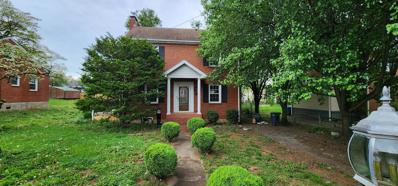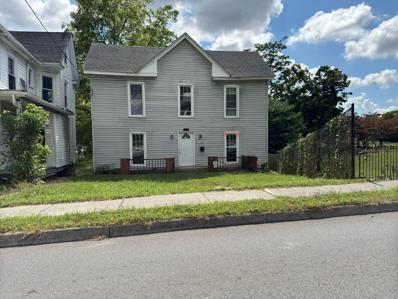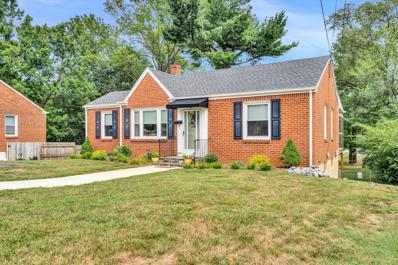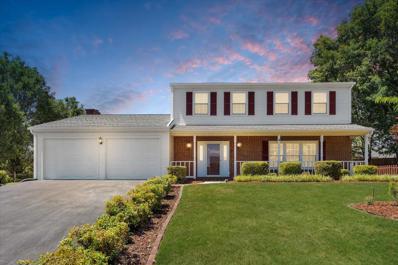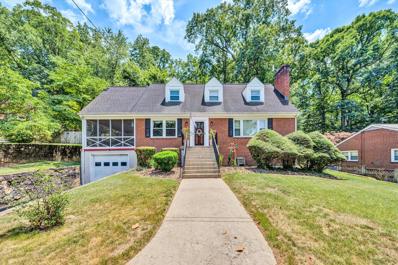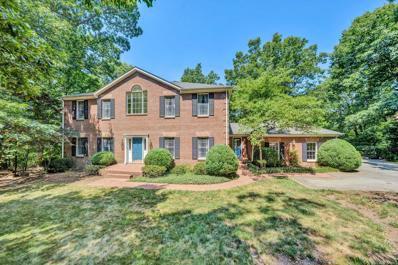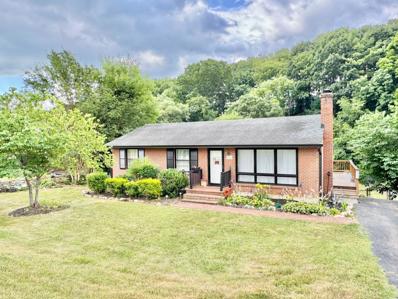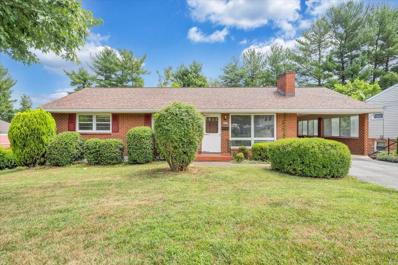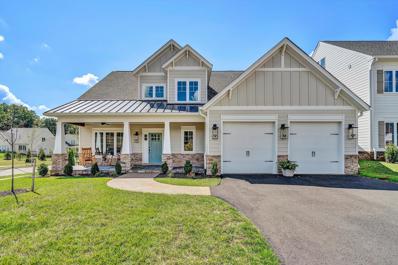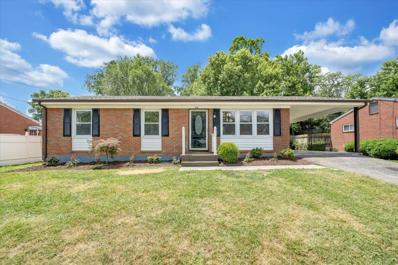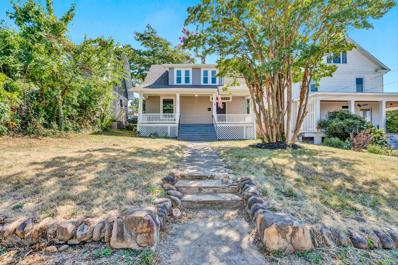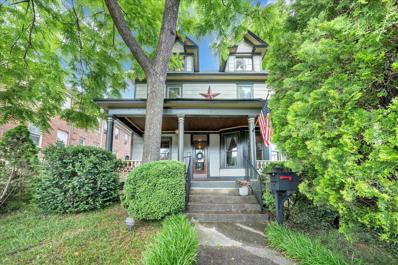Roanoke VA Homes for Sale
- Type:
- Single Family
- Sq.Ft.:
- 4,100
- Status:
- Active
- Beds:
- 5
- Lot size:
- 0.2 Acres
- Year built:
- 2001
- Baths:
- 3.10
- MLS#:
- 909637
- Subdivision:
- Hickory Hill
ADDITIONAL INFORMATION
This nice SW County home sits on a cul-de-sac street and features 5 bedrooms and 3.5 baths with an entry level Primary Suite. It has a large eat-in Kitchen plus a Dining Room, 3 large bedrooms upstairs and a full bath. The lower level has the 5th bedroom, full bath, Den or Game Room with a kitchenette and an Office or Workout room. It has a great location that is convenient to all area amenities, desirable school district, and a very quiet street.
- Type:
- Single Family
- Sq.Ft.:
- 4,078
- Status:
- Active
- Beds:
- 5
- Lot size:
- 4.87 Acres
- Year built:
- 1973
- Baths:
- 5.00
- MLS#:
- 909541
- Subdivision:
- N/A
ADDITIONAL INFORMATION
Fantastic Home nestled on 4.87 acres. Close in Roanoke County. Featuring 5 bedrooms, and 5 baths. Roof on home is approximately 8-10 years old. Garage roof approximately 4 years old. This home features plenty of large rooms for all the family. Home inspections welcome but for information purpose only. Home sold ''AS-IS''.
- Type:
- Single Family
- Sq.Ft.:
- 3,507
- Status:
- Active
- Beds:
- 5
- Lot size:
- 2.4 Acres
- Year built:
- 1740
- Baths:
- 3.00
- MLS#:
- 909519
- Subdivision:
- Back Creek
ADDITIONAL INFORMATION
This original log home is said to be one of the first three cabins built in the Roanoke Valley, dating back to 1740, with some writings on the walls. The original log cabin has been preserved with the rest of the home built around it. The 2.5-acre property was once an old apple orchard farm. The large barn is a must-see, with a stream running beside it. The home features two separate staircase leading to four bedrooms and three covered porches. The massive foyer and staircase create a grand entrance to the main level offering a bedroom, full bath, and laundry for one level living. All information is deemed reliable but not guaranteed and should be verified by the buyer or buyer's agent. Keys and possession will be granted at recording.
$324,950
5806 COVE Rd Roanoke, VA 24019
- Type:
- Single Family
- Sq.Ft.:
- 1,882
- Status:
- Active
- Beds:
- 5
- Lot size:
- 0.18 Acres
- Year built:
- 1970
- Baths:
- 3.00
- MLS#:
- 909483
- Subdivision:
- Montclair Estates
ADDITIONAL INFORMATION
Knock knock! Are you looking for a spacious new home for your family? Look no further! This home offers 5 large bedrooms, 3 full baths and a large completely renovated kitchen you can't say no to! This home features many updates including, new flooring and refinished hardwoodfloors, new electrical service as well as panel box, new roof, new windows, new driveway, new sidewalk and a large concrete patio out back for all of your hosting needs while looking at the beautiful flower beds . This one won't last long, come take a look today! Owner/Agent
$399,925
3428 CANTER Cir Roanoke, VA 24018
- Type:
- Single Family
- Sq.Ft.:
- 3,697
- Status:
- Active
- Beds:
- 4
- Lot size:
- 0.24 Acres
- Year built:
- 1979
- Baths:
- 2.20
- MLS#:
- 909470
- Subdivision:
- N/A
ADDITIONAL INFORMATION
Welcome home to this beautiful 4 bedroom 2 full bath and 2 half bath home located on a quiet cul-de-sac. The home has an abundance of entertainment space both inside and out with a covered area on the back deck that would be perfect for a hot tub. Home boasts a large entertainment room in the basement with a fireplace and half bath. Home has a large master bedroom with walk in closet, and beautiful en suite. Plantation shutters throughout the home add that touch of elegance. Hardwood and LVP floors throughout. Oversized laundry room on main level with washer and dryer conveying. A second fireplace is located in the den off the kitchen. Great home in the desirable Cave Springs area.
- Type:
- Single Family
- Sq.Ft.:
- 1,524
- Status:
- Active
- Beds:
- 3
- Lot size:
- 0.22 Acres
- Year built:
- 2010
- Baths:
- 2.00
- MLS#:
- 909469
- Subdivision:
- N/A
ADDITIONAL INFORMATION
BEAUTIFUL SPLIT FOYER HOME LOCATED IN THE SW/GRANDIN COURT NEIGHBORHOOD! THIS 3 BR 2 BA FEATURES AN EAT IN KITCHEN, REAR DECK RIGHT OFF THE KITCHEN, LIVING ROOM, PRIMARY BEDROOM WITH EN SUITE AND WALK IN CLOSET, SPACIOUS FAMILY ROOM AND ROUGHED IN PLUMBING FOR THIRD BATH ON LOWER LEVEL.
- Type:
- Single Family
- Sq.Ft.:
- 1,454
- Status:
- Active
- Beds:
- 3
- Lot size:
- 0.14 Acres
- Year built:
- 1927
- Baths:
- 1.10
- MLS#:
- 909430
- Subdivision:
- Ingleside
ADDITIONAL INFORMATION
Have you dreamed of owning a historic home? Come take a tour of this beautifully remodeled gem in the heart of the city's historic Gainsboro community! This home has been completely updated from the inside out while still carefully maintaining its original historic charm. Step inside to find a light-filled home, with 3 cozy bedrooms, a beautifully renovated kitchen, and1.2 baths. Outside, the sizable front porch is the perfect spot for sipping your morning coffee while enjoying a beautiful summer breeze. Located just steps away from local shops, restaurants, & the beautiful downtown Roanoke, this home is truly in the heart of it all. Whether you're looking for a full-time residence or a rental property, this charming home is sure to steal your heart. Come see today!
- Type:
- Single Family
- Sq.Ft.:
- 1,084
- Status:
- Active
- Beds:
- 2
- Lot size:
- 0.01 Acres
- Year built:
- 1981
- Baths:
- 2.00
- MLS#:
- 909421
- Subdivision:
- Stonehenge
ADDITIONAL INFORMATION
Numerous updates added to this 2 bedroom, 2 bathroom condominium in Cave Spring! This beautifully updated condo offers the perfect blend of comfort and convenience. Gleaming hardwood floors throughout add warmthThe kitchen includes modern updates that make meal preparation a joy. A Smart thermostat and new tile floors in kitchen and bathrooms are more upgrades. With two bedrooms, including a spacious primary bedroom, you'll have plenty of room to relax and unwind. Building amenities include elevator, pool access and 2 covered parking spaces.
- Type:
- Single Family
- Sq.Ft.:
- 4,337
- Status:
- Active
- Beds:
- 4
- Year built:
- 2006
- Baths:
- 2.10
- MLS#:
- 909380
- Subdivision:
- N/A
ADDITIONAL INFORMATION
This High-Rise Luxury Condominium has Penthouse-Like Views. No Expense was spared w/attention to every detail. All New Carpet throughout, Completely Repainted, Brazilian Flooring, High Ceilings, Designer Lighting, Custom Cabinetry, Mahogany Built-Ins and Architectural detailing throughout. Excellent Floor Plan w/Easy Flow, Perfect for Entertaining and Comfortable Family Living. Highlighted by a Grand Foyer, Chef Kitchen, CEO's Office, Lawyer's Library, Banquet sized Dining w/Fireplace and a Spacious Living Room. Large Windows in every room allow an abundance of Natural Bright Light for Showcasing Artwork. Secure Keyless Entry to Lobby Elevators, Marbled Flooring, Original Art and Fresh Flowers Delivered Weekly. Secure parking from garage with private entry.
$779,000
4614 AFTON Ln Roanoke, VA 24012
- Type:
- Single Family
- Sq.Ft.:
- 2,627
- Status:
- Active
- Beds:
- 3
- Lot size:
- 3 Acres
- Year built:
- 2024
- Baths:
- 2.00
- MLS#:
- 909359
- Subdivision:
- Aprils Meadow
ADDITIONAL INFORMATION
Magnificent Custom Built Home with many high-end finishes featuring Arriscraft Stone on the exterior. Located in a very prestigious subdivision, Home has so many upgrades that you just must see! Anderson widows, 3 large bedrooms including a spacious Primary suite with large walk-in closet. Both baths have double vanities . Dining room with Two Arches. Kitchen has a pantry, a bay window with large Island and doors to patio plus a large covered porch leading off of the Great Room thru the French Doors. Basement with 9 ft ceilings, framed/roughed in bath, there will be a concrete pad off Gar storage door and basement door. Retaining walls. Front will have columns. 30 yr architectural roof
$279,800
730 WINDSOR Ave SW Roanoke, VA 24015
- Type:
- Single Family
- Sq.Ft.:
- 1,420
- Status:
- Active
- Beds:
- 2
- Lot size:
- 0.17 Acres
- Year built:
- 1953
- Baths:
- 2.00
- MLS#:
- 909303
- Subdivision:
- Wasena Hills
ADDITIONAL INFORMATION
Thousands of dollars invested within the last year to promote a bright and open interior AND an exterior that is perfect for relaxation, entertaining family and friends or playtime with pets and/or children. Two modern bathrooms, redesigned kitchen with all appliances included, bonus room that could serve as an extra bathroom and a walkout basement (no water entry after recent storms from Hurricane Helene). Gas Heater, newer A/C and a tankless Hot Water Heater. Economical utility bills; Rke. Gas Co. $13 -$33, AEP $33 -$128 (past 12 months consumption)
$549,900
240 STONECREEK Way Roanoke, VA 24019
- Type:
- Single Family
- Sq.Ft.:
- 2,121
- Status:
- Active
- Beds:
- 3
- Lot size:
- 0.15 Acres
- Year built:
- 2024
- Baths:
- 2.00
- MLS#:
- 909277
- Subdivision:
- Stonegate
ADDITIONAL INFORMATION
Beautiful new construction ready for delivery by Fall 2024. One level living in Roanoke! Buy now and move in. Featuring a main-level master bedroom, two additional bedrooms, two full baths, spacious Open Great room/Kitchen area, Deck, and two car Garage. Full basement givesthe ability to add another br, another bath and recreation room. Photos shown are of another similar home. Taxes estimated.
- Type:
- Single Family
- Sq.Ft.:
- 1,252
- Status:
- Active
- Beds:
- 3
- Lot size:
- 0.24 Acres
- Year built:
- 1948
- Baths:
- 1.10
- MLS#:
- 909218
- Subdivision:
- Dorchester Court
ADDITIONAL INFORMATION
This is one need a little TLC -three bedrooms, 1.5 baths, kitchen, dining room, living room with fireplace, walk-up attic, full basement with forced gas heat, central air, fenced backyard, side porch, hardwood floors, ceramic tile and more. The home requires renovations, and is Sold-As-IS, Where Is. The seller to make no repairs. The buyer or buyer's agent to verify that all information is accurate to be redeemed as necessary. No Gov't Loan- only cash or conventional loan.
- Type:
- Single Family
- Sq.Ft.:
- 1,712
- Status:
- Active
- Beds:
- 4
- Year built:
- 1900
- Baths:
- 2.00
- MLS#:
- 909210
- Subdivision:
- NA
ADDITIONAL INFORMATION
Home is leased at $1250 per monthSecurity Deposit $1250Lease 9/1/24 to 8/31/25
$275,000
2623 FLORALAND Dr Roanoke, VA 24012
- Type:
- Single Family
- Sq.Ft.:
- 1,350
- Status:
- Active
- Beds:
- 3
- Lot size:
- 0.2 Acres
- Year built:
- 1950
- Baths:
- 1.10
- MLS#:
- 909172
- Subdivision:
- Grandview
ADDITIONAL INFORMATION
So many tasteful updates in this beautiful all brick, 3 bedroom, 1 1/2 bath home! Just move in and enjoy the new deck w/screened porch or use the new rear concrete patio for cozy evenings around a fire! Refinished hardwood floors, new LVP floors in remodeled kitchen, baths and partially finished basement, new roof, replacement windows, new built-in storage shed with GFI outlet and ceiling light, new front concrete sidewalk, new asphalt driveway, new gas water heater, new radon system in basement, all new kitchen appliances, freshly painted, new accordion blinds, new light fixtures and door hardware throughout. Front yard is professionally landscaped and rear yard is fenced-in for your children and/or pets! Owner is a VA licensed real estate salesperson. Buyer/agent to verify all information
$394,950
5106 HUNTRIDGE Rd Roanoke, VA 24012
- Type:
- Single Family
- Sq.Ft.:
- 2,212
- Status:
- Active
- Beds:
- 4
- Lot size:
- 0.35 Acres
- Year built:
- 1987
- Baths:
- 2.10
- MLS#:
- 908929
- Subdivision:
- Huntridge
ADDITIONAL INFORMATION
Back on the market due to buyer's failed financing...Enjoy gorgeous mountain views while relaxing on the front porch or take a nice hike on the read mountain preserve loop located just a mile away. This very well maintained home offers lots of living space w/2 living areas, 4 BR's, 2 1/2 BA's, an eat in kitchen & dining room. Crunchy Georgia peach and Fuyu persimmon trees in the backyard, yoshino cherry tree, yellow buttercups, and pink/white/purple hyacinths in the front. It's truly a gorgeous home in one of the best neighborhoods in the Bonsack area!
- Type:
- Single Family
- Sq.Ft.:
- 1,890
- Status:
- Active
- Beds:
- 4
- Lot size:
- 0.4 Acres
- Year built:
- 1955
- Baths:
- 2.00
- MLS#:
- 908798
- Subdivision:
- Greenwood Forest
ADDITIONAL INFORMATION
Come see this Beautiful 4 bedroom, 2 bath cape cod in SW county. It features 4 large bedrooms with one on the main level, hardwood floors, gas fireplace, and an amazing oversized screened porch. Primary bedroom on the upper level features a large walk-in closet with new insulation and lots of storage in the eves. Many updates include stamped concrete sidewalk, new handrails, new HVAC (2021), water heater (2019), gutter guards, tilt-in replacement windows, electric service and more. In the large basement you will find a second family room, bonus room/office and a place to add 3rd bath, more storage along with a garage. All this conveniently located in a quiet neighborhood minutes to Tanglewood, restaurants, and other amenities in Roanoke County and Roanoke City.
- Type:
- Single Family
- Sq.Ft.:
- 4,471
- Status:
- Active
- Beds:
- 5
- Lot size:
- 1.53 Acres
- Year built:
- 1989
- Baths:
- 3.10
- MLS#:
- 908788
- Subdivision:
- N/A
ADDITIONAL INFORMATION
Well built & desirable floor plan. This brick colonial located in the Lake Wood Park area, one of Raleigh Courts most sought after locations has tons of privacy on 1.53 acres of land. On entry this home boasts with character & charm with incredible moldings, masonry fireplaces, wooden beams, 9ft ceilings, hardwood floors, & built-ins. The kitchen & family room off the rear of the home both walk out to the screened in-back porch & back porch with hot tub that overlooks the woods. Upstairs has 4 bedrooms & 2 full baths. The primary suite is very large with walk-in closet & spacious bathroom. The lower level has a den with wood burning fireplace, recreation room, 5th bedroom, and 3rd full bathroom. The lower level has high ceilings, tons of windows, & walk out to another back porch.
$299,950
4520 CRESTHILL Dr Roanoke, VA 24018
- Type:
- Single Family
- Sq.Ft.:
- 1,900
- Status:
- Active
- Beds:
- 3
- Lot size:
- 0.4 Acres
- Year built:
- 1960
- Baths:
- 2.00
- MLS#:
- 908725
- Subdivision:
- Cresthill
ADDITIONAL INFORMATION
Updated 3 bedroom, 2 full baths in SW Roanoke County on a large lot ideal for garden space; there's a stream. Bonus room on lower level used as a bedroom, but there's no window. Hardwood flooring on the main level. Updated kitchen w/ all appliances present. Rear deck overlooks large lot. Close to everything SW County has to offer. Schools are Green Valley elementary and Hidden Valley Middle and High.
$271,825
424 HOUSTON Ave NE Roanoke, VA 24012
- Type:
- Single Family
- Sq.Ft.:
- 2,064
- Status:
- Active
- Beds:
- 3
- Lot size:
- 0.31 Acres
- Year built:
- 1968
- Baths:
- 2.10
- MLS#:
- 908645
- Subdivision:
- Brentwood
ADDITIONAL INFORMATION
Beautiful Brick Ranch in the Monterey Area! This Home Features 3 bedrooms and 2.5 Bathrooms that have gleaming Hardwood floors throughout. Close proximity to shopping, restaurants and is even in walking distance to school! This home also features an attached carport and a spacious yard.
- Type:
- Single Family
- Sq.Ft.:
- 3,016
- Status:
- Active
- Beds:
- 3
- Lot size:
- 0.23 Acres
- Year built:
- 2024
- Baths:
- 2.10
- MLS#:
- 908619
- Subdivision:
- Wilton South Roanoke
ADDITIONAL INFORMATION
NEW HOME, NEW FURNITURE! Enjoy a $10,000 shopping spree at Grand Home Furnishings with any full-price contract that closes before December 31, 2024. Be home for the Holidays in Wilton South Roanoke! This Craftsman cottage architecture awaits with large front porch ready for rocking chairs. One floor living at its best. Welcoming foyer with open staircase to upstairs flanked by Study/Den flows into the Family Room adjacent to the gourmet Kitchen with huge island and Thermador appliances. Large dining area is between the Kitchen and the doors opening onto the large stamped concrete patio with grilling area.
$219,500
3750 SALEM TPKE NW Roanoke, VA 24017
- Type:
- Single Family
- Sq.Ft.:
- 1,508
- Status:
- Active
- Beds:
- 3
- Lot size:
- 0.28 Acres
- Year built:
- 1964
- Baths:
- 1.00
- MLS#:
- 908603
- Subdivision:
- N/A
ADDITIONAL INFORMATION
Wait what... you're going to want to see this home. It's beautiful inside and out. This home offers 3 bedrooms and 1 bath. Updates recent to include HVAC, roof, windows, refinished floors, LVP flooring, carpet, updated service panel and service entrance cable, fresh paint throughout, priced to sell ! Come take a look today.. Seller is a licensed realtor in the state of VA
$1,299,950
3400 WELLINGTON Dr SE Roanoke, VA 24014
- Type:
- Single Family
- Sq.Ft.:
- 6,488
- Status:
- Active
- Beds:
- 5
- Lot size:
- 1.78 Acres
- Year built:
- 2009
- Baths:
- 4.10
- MLS#:
- 908434
- Subdivision:
- Wellington
ADDITIONAL INFORMATION
Stunning 5 BR, 4.1 bath home on 1.78 acres in desirable South Roanoke Wellington neighborhood. Nestled on a quiet cul-de-sac w/ an in-ground saline pool & gorgeous mountain views! Luxurious details throughout - boasting high ceilings, gleaming hardwoods, intricate craftsman crown molding, & coffered ceilings. Entry level includes living room, family room, study, large rec room, Chef's kitchen w/ Wolf appliances, high end cabinetry, granite, & breakfast bar. Custom built-ins & cabinets surround this home's 4 cozy fireplaces. Upstairs features 2 Primary Suites, main w/ bay window, walk-in closet, steam shower and whirlpool tub, plus 2 addtl bedrooms, one with en-suite. Fully finished basement w/ den, rec room, kitchenette, 5th bedroom, home gym, dumbwaiter & 2 car garage w/ charging station
- Type:
- Single Family
- Sq.Ft.:
- 1,935
- Status:
- Active
- Beds:
- 3
- Lot size:
- 0.17 Acres
- Year built:
- 1910
- Baths:
- 2.10
- MLS#:
- 908341
- Subdivision:
- N/A
ADDITIONAL INFORMATION
Welcome to a beautifully remodeled historic home w/i minutes of Carillion Hospital & greenway. This 3 BR 2.5 bath has a hard-to-find floor plan, perfect for anyone's needs. 1st floor includes primary bedroom & master bath w/ double vanity & tiled shower w/ a glass door. 2 electric fireplaces light up entertainment rooms & large kitchen. 1st first floor laundry room & half bath completes first floor. Upstairs has a bath & 2 bedrooms, one of which has a large sitting room. House boasts new vinyl siding & new oversized windows, providing tons of light. Flooring includes original & new hardwood floors, as well as luxury plank vinyl. Front of the home has a brand-new front porch for relaxing while the rear of the home has access from an alley & a convenient parking space.
- Type:
- Single Family
- Sq.Ft.:
- 2,664
- Status:
- Active
- Beds:
- 4
- Lot size:
- 0.17 Acres
- Year built:
- 1900
- Baths:
- 4.10
- MLS#:
- 908326
- Subdivision:
- Old Southwest
ADDITIONAL INFORMATION
Stunning 1920s Revival in Prime Roanoke Location! This meticulously restored 4BR/4.5BA home offers endless possibilities as a grand single-family residence or potential duplex. Award-winning 2008 renovation features all-new systems (HVAC, plumbing, electrical), two modern kitchens, and preserved historic details. Each bedroom includes private bath, while the wraparound porch and professional landscaping create impressive curb appeal. Bonus: includes adjacent buildable lot! Enjoy covered rear porches, ample parking with stone drive, and custom lighting. Walking distance to downtown, Carilion Medical, shopping, and dining. Updates include restored rock walls and architectural details that earned city recognition. Perfect for multi-generational living or income potential. (REAL ESTATE ONLY)

Although the Multiple Listing Service of the Roanoke Valley is the single source for these listings, listing data appearing on this web site does not necessarily reflect the entirety of all available listings within the Multiple Listing Service. All listing data is refreshed regularly, but its accuracy is subject to market changes. All information is deemed reliable but not guaranteed, and should be independently verified. All copyrights and intellectual property rights are the exclusive property of the Multiple Listing Service of The Roanoke Valley. Whether obtained from a search result or otherwise, visitors to this web site may only use this listing data for their personal, non-commercial benefit. The unauthorized retrieval or use of this listing data is prohibited. Listing(s) information is provided exclusively for consumers' personal, non-commercial use and may not be used for any purpose other than to identify prospective properties consumers may be interested in purchasing. Copyright © 2024 The Multiple Listing Service of the Roanoke Valley. All rights reserved.
Roanoke Real Estate
The median home value in Roanoke, VA is $285,000. This is higher than the county median home value of $187,600. The national median home value is $338,100. The average price of homes sold in Roanoke, VA is $285,000. Approximately 45.77% of Roanoke homes are owned, compared to 42.34% rented, while 11.89% are vacant. Roanoke real estate listings include condos, townhomes, and single family homes for sale. Commercial properties are also available. If you see a property you’re interested in, contact a Roanoke real estate agent to arrange a tour today!
Roanoke, Virginia has a population of 99,578. Roanoke is less family-centric than the surrounding county with 19.09% of the households containing married families with children. The county average for households married with children is 19.09%.
The median household income in Roanoke, Virginia is $48,476. The median household income for the surrounding county is $48,476 compared to the national median of $69,021. The median age of people living in Roanoke is 38 years.
Roanoke Weather
The average high temperature in July is 86.5 degrees, with an average low temperature in January of 26.1 degrees. The average rainfall is approximately 41.9 inches per year, with 15.2 inches of snow per year.
