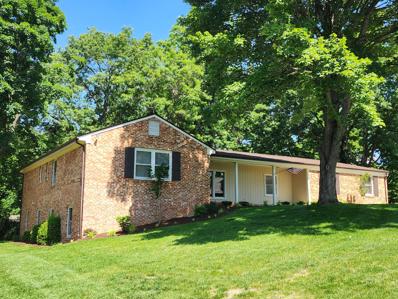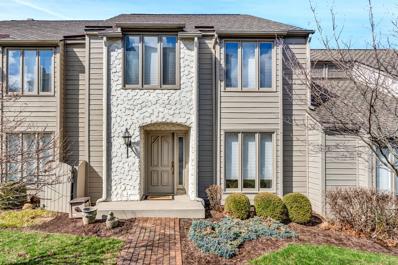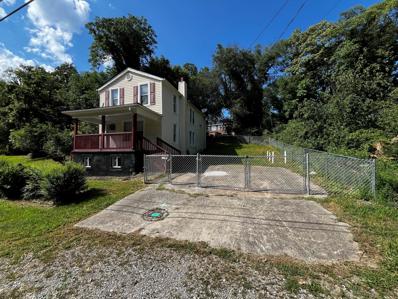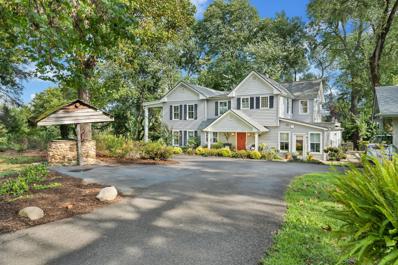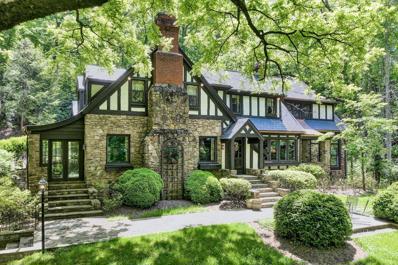Roanoke VA Homes for Sale
- Type:
- Single Family
- Sq.Ft.:
- 1,184
- Status:
- Active
- Beds:
- 2
- Lot size:
- 0.15 Acres
- Year built:
- 1890
- Baths:
- 1.00
- MLS#:
- 907336
- Subdivision:
- N/A
ADDITIONAL INFORMATION
Vacant
- Type:
- Single Family
- Sq.Ft.:
- 1,414
- Status:
- Active
- Beds:
- 3
- Year built:
- 1925
- Baths:
- 1.10
- MLS#:
- 907335
- Subdivision:
- N/A
ADDITIONAL INFORMATION
Vacant
- Type:
- Single Family
- Sq.Ft.:
- 5,112
- Status:
- Active
- Beds:
- 7
- Lot size:
- 1 Acres
- Year built:
- 1949
- Baths:
- 4.00
- MLS#:
- 907305
- Subdivision:
- Fairway Forest
ADDITIONAL INFORMATION
Prime Location in Fairway Forrest, Hidden Valley School District -7 Bedroom, 4 full bath brick ranch on a beautiful large cul-de-sac lot in desirable SW County neighborhood. Adjacent to the Beautiful Hidden Valley Country Club. New roof (04/24), New HVAC gas system (04/24), New Hot WTR HTR, new refrigerator, DW, stove/micro(04/24) New Hardwood floors main level, New LVP Flooring downstairs, remodeled/updated baths on main level, new paint throughout, new lighting/fans/hardware, new paved driveway, new landscaping and lawn, outdoor entertainment & living area. Lower level includes a handcrafted woodwork perfect for in-law suite/APT. Four minutes from Lewis Gale Medical Center. SW County living convenient within minutes to Salem. This home is a must SEE!!
- Type:
- Single Family
- Sq.Ft.:
- 913
- Status:
- Active
- Beds:
- 2
- Year built:
- 1947
- Baths:
- 1.00
- MLS#:
- 907129
- Subdivision:
- Washington Heights
ADDITIONAL INFORMATION
Great investment property!
- Type:
- Single Family
- Sq.Ft.:
- 2,190
- Status:
- Active
- Beds:
- 3
- Year built:
- 1912
- Baths:
- 1.10
- MLS#:
- 906507
- Subdivision:
- N/A
ADDITIONAL INFORMATION
Old SW Roanoke Foursquare offers lots of character with beautiful Hardwood floors. Formal living room w/ corner gas fireplace & pocket doors leading to the formal dining room, kitchen w appliances & breakfast nook. Laundry on entry level.
- Type:
- Single Family
- Sq.Ft.:
- 2,324
- Status:
- Active
- Beds:
- 3
- Lot size:
- 1 Acres
- Year built:
- 1985
- Baths:
- 3.10
- MLS#:
- 905586
- Subdivision:
- Hunting Hills Place
ADDITIONAL INFORMATION
Amazing mountain top views overlooking the Roanoke Valley from every floor of this home n a quaint townhome community . Glass Doors open on main and lower level to deck and patio allowing the opportunity to commune with the eagles, before quickly heading to town or the store from this central and convenient location. This home is the opportunity to enjoy the best features of the Roanoke Valley ,
$109,950
228 GILMER Ave NW Roanoke, VA 24016
- Type:
- Single Family
- Sq.Ft.:
- 1,764
- Status:
- Active
- Beds:
- 4
- Year built:
- 1890
- Baths:
- 2.00
- MLS#:
- 903975
- Subdivision:
- N/A
ADDITIONAL INFORMATION
- Type:
- Single Family
- Sq.Ft.:
- 1,224
- Status:
- Active
- Beds:
- 3
- Lot size:
- 0.14 Acres
- Year built:
- 1918
- Baths:
- 1.00
- MLS#:
- 903970
- Subdivision:
- N/A
ADDITIONAL INFORMATION
$185,000
511 FAIRFAX Ave NW Roanoke, VA 24016
- Type:
- Single Family
- Sq.Ft.:
- 1,486
- Status:
- Active
- Beds:
- 3
- Lot size:
- 0.12 Acres
- Year built:
- 1884
- Baths:
- 2.10
- MLS#:
- 903945
- Subdivision:
- NA
ADDITIONAL INFORMATION
Experience comfort and style in this beautifully renovated home. Featuring 1 master bedroom, 2 additional bedrooms, and 2.5 baths, it offers modern upgrades throughout. Enjoy brand-new flooring, fresh paint, and chic lighting fixtures. The updated kitchen and bathrooms blend form and function seamlessly. Outside, relax on the freshly painted porch with easy-to-maintain landscaping. Conveniently located near downtown with easy access to Interstate 581 for a stress-free commute. Don't miss out on this meticulously renovated gem.''
$1,800,000
3734 LAKE Dr SW Roanoke, VA 24018
- Type:
- Single Family
- Sq.Ft.:
- 4,562
- Status:
- Active
- Beds:
- 4
- Lot size:
- 7.13 Acres
- Year built:
- 1860
- Baths:
- 3.00
- MLS#:
- 901207
- Subdivision:
- N/A
ADDITIONAL INFORMATION
Exquisite estate in Roanoke City situated on over 7 acres, offering stunning mountain & lake views. The property is designed for luxury living and includes features like a tennis court, fenced horse pastures, a horse barn, and a chicken coop. The landscape is lush with fruit trees, grapevines, and more. Inside the house, there's a remodeled gourmet kitchen and a large sunroom that leads to a patio for outdoor relaxation. The upper level has a primary suite with a private balcony, and three additional bedrooms. Additionally, there's a detached cottage with 2 bedrooms & 2 baths, attached to the horse barn, as well as a 1 bedroom & 1 bath apartment. This estate is perfect for those who appreciate luxury, nature, and space, and it offers a unique living experience in Roanoke City.
- Type:
- Single Family
- Sq.Ft.:
- 7,306
- Status:
- Active
- Beds:
- 6
- Lot size:
- 170 Acres
- Year built:
- 1934
- Baths:
- 6.10
- MLS#:
- 895152
- Subdivision:
- N/A
ADDITIONAL INFORMATION
Stunning 15th century English Tudor-style estate (Circa 1934) & located in the Blue Ridge Mountains. This estate is approx. 7,500 sq ft of living space, nestled on +/- 170 acres of land a short 10 minutes from downtown Roanoke. Offering six spacious BRs, six full baths, four of which are private ensuite baths & one is a main level In-law suite. The home's Tudor-style architecture is sure to impress w/its characteristic half-timbered walls, steeply pitched roofs & seven fireplaces thru-out. Notice the exquisitely rich woodworking, exposed rough-hewn beams, stone walls built from stones found on the property, pocket doors, hidden storage cabinets & stain glass windows. The kitchen showcases a custom copper hood, while the formal dining rm is perfect for hosting dinner parties...

Although the Multiple Listing Service of the Roanoke Valley is the single source for these listings, listing data appearing on this web site does not necessarily reflect the entirety of all available listings within the Multiple Listing Service. All listing data is refreshed regularly, but its accuracy is subject to market changes. All information is deemed reliable but not guaranteed, and should be independently verified. All copyrights and intellectual property rights are the exclusive property of the Multiple Listing Service of The Roanoke Valley. Whether obtained from a search result or otherwise, visitors to this web site may only use this listing data for their personal, non-commercial benefit. The unauthorized retrieval or use of this listing data is prohibited. Listing(s) information is provided exclusively for consumers' personal, non-commercial use and may not be used for any purpose other than to identify prospective properties consumers may be interested in purchasing. Copyright © 2024 The Multiple Listing Service of the Roanoke Valley. All rights reserved.
Roanoke Real Estate
The median home value in Roanoke, VA is $285,000. This is higher than the county median home value of $187,600. The national median home value is $338,100. The average price of homes sold in Roanoke, VA is $285,000. Approximately 45.77% of Roanoke homes are owned, compared to 42.34% rented, while 11.89% are vacant. Roanoke real estate listings include condos, townhomes, and single family homes for sale. Commercial properties are also available. If you see a property you’re interested in, contact a Roanoke real estate agent to arrange a tour today!
Roanoke, Virginia has a population of 99,578. Roanoke is less family-centric than the surrounding county with 19.09% of the households containing married families with children. The county average for households married with children is 19.09%.
The median household income in Roanoke, Virginia is $48,476. The median household income for the surrounding county is $48,476 compared to the national median of $69,021. The median age of people living in Roanoke is 38 years.
Roanoke Weather
The average high temperature in July is 86.5 degrees, with an average low temperature in January of 26.1 degrees. The average rainfall is approximately 41.9 inches per year, with 15.2 inches of snow per year.


