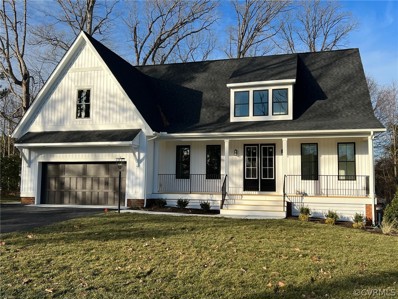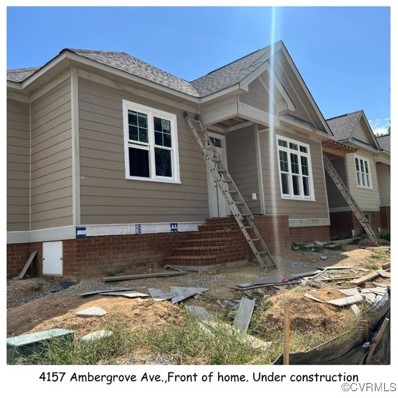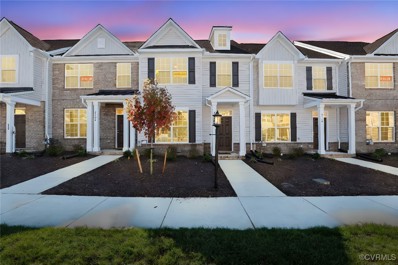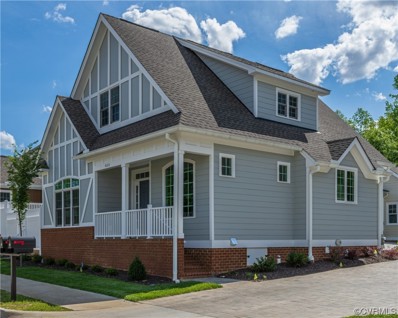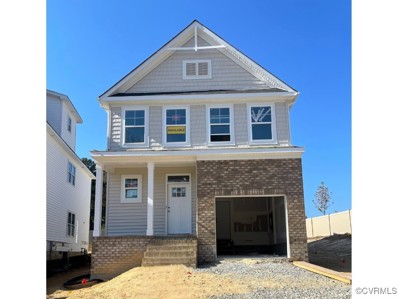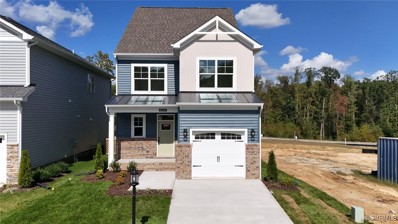North Chesterfield VA Homes for Sale
- Type:
- Single Family
- Sq.Ft.:
- 2,907
- Status:
- Active
- Beds:
- 4
- Lot size:
- 0.46 Acres
- Year built:
- 2024
- Baths:
- 3.00
- MLS#:
- 2407454
ADDITIONAL INFORMATION
Welcome to Stonewall Trace in the heart of Bon Air featuring 3 lots for custom homes built by Youngblood Properties LLC> The Franklin IV is a very versatile plan with lots of flexible spaces. The first spacious FIRST FLOOR OWNER'S SUITE features large walk-in closet and a luxury private bath with tiled shower. The great room is oversized for large furniture and opens directly to the kitchen and dining area. An office off of the foyer can easily be converted into formal dining room. The spacious kitchen as miles of countertop workspace and white cabinets, granite tops, stainless appliances, a huge island, tiled backsplash and much more. The large laundry room on the first floor off of the mudroom and had cabinets and a wash sink. The second floor is a flexible as the first. At the top of the stairs is a large loft with a variety of uses. All three bedrooms have large closets. Plenty of storage. Enjoy the outdoors on the inviting front porch or relax on the rear covered deck. This is a fantastic location in the heart of Bon Air in Chesterfield County that is close to everything!
- Type:
- Townhouse
- Sq.Ft.:
- 1,711
- Status:
- Active
- Beds:
- 3
- Lot size:
- 0.1 Acres
- Year built:
- 2024
- Baths:
- 2.00
- MLS#:
- 2325541
- Subdivision:
- Amberleigh
ADDITIONAL INFORMATION
House under construction on *Lot 04, is available for purchase in the 55+ Amberleigh Community: a prime location for those wanting to live in a Peaceful, Walkable & Friendly neighborhood, near shopping, parks (Rockwood Park is next door) & medical facilities. All our homes are in the Craftsman Style. This house is based on the Rosemont 1 level, 3 bedroom, 2 bath plan. At this stage a buyer would be able to chose some of fixtures and finishes. The options on this home include a Gas Fireplace, a 120 square foot Front deck & a 28 square foot Front Porch. All homes come Standard with: 2-Car Garage (Insulated & finished to painted drywall), Cobbled driveway, generous Primary Bedroom Suite, ceiling fans in all bedrooms, Piedmont Oak Flooring throughout, Kitchen with granite countertops, (Designed to Your needs), Stainless Steel Appliances, Walk-in Closets. Solid Wood Cabinets in baths, kitchen & Utility Rooms. Tile flooring in all Bathrooms and Utility Room. If you decide to put a contract on this home, at this stage, you may be able to make small, non-structural changes to the existing plan. Our builder will walk you thru the process & the home would become personal to you! If you decide to build in Amberleigh on one of our available lots, Other Options include: Fenced in Patio, 2 or 3 bedrooms, Tray ceilings, Built-in cabinetry., Trane HVAC, Stainless Steel Appliances...etc. The remaining lots in Amberleigh 55+ Community are an excellent opportunity for those looking for a brand new dream/custom home in a friendly & convenient community. Contact us today to learn more & schedule a tour. *The photos are a mix of the actual home under construction and others are examples of what has and can be built in Amberleigh. The house should be available for occupancy early to mid November 2024
- Type:
- Single Family
- Sq.Ft.:
- 2,080
- Status:
- Active
- Beds:
- 3
- Year built:
- 2024
- Baths:
- 3.00
- MLS#:
- 2416512
- Subdivision:
- Watermark
ADDITIONAL INFORMATION
MOVE-IN READY!! Watermark, an upscale community nestled around beautiful Watermark Lake in award-winning Chesterfield County. The Stonecrest is a two-story home with 3 bedrooms and 2.5 baths. Stepping inside you'll be greeted by the kitchen with quartz countertops, island and pantry. Separate breakfast area. Bright and spacious family room. Powder room for guests and a porch complete the first floor. Upstairs you'll find all three bedrooms, including the primary bedroom with an ensuite bath, double vanity and walk-in closet. Bedrooms 2 and 3 with carpet and double door closet. Loft area, laundry room and a hall bath complete the second floor. Planned amenities in the community consist of a 200,000-square-foot town center with shops and restaurants, a luxury clubhouse with a state-of-the-art fitness center, an Olympic-sized swimming pool, tennis courts, and recreation fields.
- Type:
- Single Family
- Sq.Ft.:
- 2,080
- Status:
- Active
- Beds:
- 3
- Year built:
- 2023
- Baths:
- 3.00
- MLS#:
- 2327642
- Subdivision:
- Watermark
ADDITIONAL INFORMATION
MOVE-IN READY!!! Watermark, an upscale community nestled around beautiful Watermark Lake in award-winning Chesterfield County. The Stonecrest is a two-story home with 3 bedrooms and 2.5 baths. Durable EVP flooring throughout the first floor main living areas. Stepping inside you'll be greeted by the DESIGNER kitchen with QUARTZ counters, a wall oven, island, pantry, LED recessed lighting, kitchen backsplash and stainless steel appliances. Separate breakfast area. Bright and spacious family room with gas fireplace and ceiling fan. Powder room for guests and a covered porch complete the first floor. Upstairs you'll find all three bedrooms, including the primary suite with LUXURY shower, double vanity and walk-in closet. Bedrooms 2 and 3 with carpet and double door closet. Loft area with ceiling fan, laundry room and a hall bath complete the second floor. Planned amenities in the community consist of a 200,000-square-foot town center with shops and restaurants, a luxury clubhouse with a state-of-the-art fitness center, an Olympic-sized swimming pool, tennis courts, and recreation fields.
- Type:
- Townhouse
- Sq.Ft.:
- 1,474
- Status:
- Active
- Beds:
- 3
- Year built:
- 2024
- Baths:
- 3.00
- MLS#:
- 2414529
- Subdivision:
- Watermark
ADDITIONAL INFORMATION
MOVE-IN READY!! Up to $10,000 in closing costs with preferred lender. The Morganton is a two-story townhome with 3 bedrooms and 2.5 baths. The first-floor main living areas feature durable EVP flooring, while architectural details like wainscoting and crown molding add a polished look. Upon entering, you'll be greeted by the spacious family room that adjoins a dining area. The gourmet kitchen includes quartz countertops, gas cooking, an island, a pantry, a tile backsplash, stainless steel appliances, LED recessed lighting, and an adjoining cafe area. A powder room for guests completes the first floor, along with a front porch. Upstairs, you'll find the private primary suite, featuring an ensuite bath with a tiled shower, carpet, and a walk-in closet. Two additional bedrooms with carpet and double-door closets share a full bath. A convenient hall laundry completes the second floor. Planned amenities in the community include a 200,000-square-foot town center with shops and restaurants, a luxury clubhouse with a state-of-the-art fitness center, an Olympic-sized swimming pool, tennis courts, and recreation fields. Watermark is an upscale community nestled around the beautiful Watermark Lake in award-winning Chesterfield County, featuring Eastwood Homes’ most innovative townhome designs in a master-planned setting.
- Type:
- Townhouse
- Sq.Ft.:
- 1,474
- Status:
- Active
- Beds:
- 3
- Year built:
- 2024
- Baths:
- 3.00
- MLS#:
- 2414513
- Subdivision:
- Watermark
ADDITIONAL INFORMATION
MOVE-IN READY!! Up to $10,000 in closing costs with preferred lender. The Morganton is a two-story townhome with 3 bedrooms and 2.5 baths. The first-floor main living areas feature durable EVP flooring, while architectural details like wainscoting and crown molding add a polished look. Upon entering, you'll be greeted by the spacious family room that adjoins a dining area. The gourmet kitchen includes quartz countertops, gas cooking, an island, a pantry, a tile backsplash, stainless steel appliances, LED recessed lighting, and an adjoining cafe area. A powder room for guests completes the first floor, along with a front porch. Upstairs, you'll find the private primary suite, featuring an ensuite bath with a tiled shower, carpet, and a walk-in closet. Two additional bedrooms with carpet and double-door closets share a full bath. A convenient hall laundry completes the second floor. Planned amenities in the community include a 200,000-square-foot town center with shops and restaurants, a luxury clubhouse with a state-of-the-art fitness center, an Olympic-sized swimming pool, tennis courts, and recreation fields. Watermark is an upscale community nestled around the beautiful Watermark Lake in award-winning Chesterfield County, featuring Eastwood Homes’ most innovative townhome designs in a master-planned setting.
- Type:
- Townhouse
- Sq.Ft.:
- 1,914
- Status:
- Active
- Beds:
- 3
- Lot size:
- 0.1 Acres
- Year built:
- 2022
- Baths:
- 3.00
- MLS#:
- 2321080
- Subdivision:
- Amberleigh
ADDITIONAL INFORMATION
Nestled in the rolling hills of Chesterfield County is a small, idyllic community known as Amberleigh. This charming neighborhood is a haven for retiring adults, boasting winding streets, mature trees, & beautiful homes that exuded charm & hospitality. Finally, the beautiful model home is available for sale! This beautifully custom-designed 2-story home features a custom designed floor plan with high ceilings providing an abundance of natural light, an enclosed patio; perfect for entertaining & a 2 car garage. The kitchen boasts modern appliances, ample cabinet space & an eat in area. The 1st floor primary suite includes a luxurious bathroom w/ soaking tub, walk-in shower & double vanity. Upstairs there are 2 more bedrooms (one possibly used as an office) and a full bathroom with walk-in attic storage! The serene community, that this home is a part of, is the perfect living environment for those looking for a comfortable & peaceful retirement w/ outdoor amenities including: walking trails, pool, etc. Our residents enjoy activities that encourage physical fitness, a healthy lifestyle & community. If you're looking for a comfortable, peaceful retirement, this is the perfect community for you. There are 2 spec homes at the development.
- Type:
- Single Family
- Sq.Ft.:
- 2,016
- Status:
- Active
- Beds:
- 4
- Year built:
- 2024
- Baths:
- 3.00
- MLS#:
- 2418576
- Subdivision:
- Bethany Creek Park
ADDITIONAL INFORMATION
This home is UNDER CONSTRUCTION with an estimated completion in December 2024! The Patterson features 4 bedrooms, 2.5 baths and a front-load garage. Durable EVP flooring throughout the first floor main living areas. Architectural details including wainscoting and crown molding give the space a polished look. Designer kitchen with wall oven, granite countertops, gas cooking, island, pantry, tile backsplash, stainless steel appliances and LED recessed lighting. Separate dining area adjoining the kitchen. Spacious and bright family room. First-floor primary bedroom with tray ceiling, walk-in closet and an ensuite bath with walk-in shower and double vanity. Powder room for guests, first-floor laundry and a covered rear porch complete the first floor. Upstairs you'll find the three additional bedrooms with carpet and double door closets. Full hall bath, an oversized finished storage area and a loft area complete the look. Bethany Creek Park is a brand-new community of gorgeous homes in a quiet neighborhood. Only minutes to Midlothian Turnpike and eight miles from downtown Richmond.
- Type:
- Single Family
- Sq.Ft.:
- 2,246
- Status:
- Active
- Beds:
- 4
- Year built:
- 2023
- Baths:
- 4.00
- MLS#:
- 2319362
- Subdivision:
- Bethany Creek Park
ADDITIONAL INFORMATION
This home is UNDER CONSTRUCTION with an estimated completion in December 2024! The Whitlock features 4 bedrooms, 3.5 baths and a front-load garage. Durable EVP flooring throughout the first floor main living areas. Architectural details including wainscoting and crown molding give the space a polished look. Kitchen with quartz countertops, gas cooking, island, walk-in pantry, tile backsplash, stainless steel appliances and LED recessed lighting. Separate breakfast area adjoining the kitchen. Spacious and bright family room with gas fireplace. Powder room for guests and covered rear porch complete the first floor. Upstairs you'll find the primary bedroom with large walk-in closet and an ensuite bath with tiled walk-in shower and double vanity. Two additional bedrooms with carpet and double door closet. A convenient laundry room, full hall bath with double vanity and tub/shower combo and an oversized loft area. Third floor bedroom and bath complete the look. Bethany Creek Park is a brand-new community of gorgeous homes in a quiet neighborhood. Only minutes to Midlothian Turnpike and eight miles from downtown Richmond.

North Chesterfield Real Estate
The median home value in North Chesterfield, VA is $356,500. The national median home value is $338,100. The average price of homes sold in North Chesterfield, VA is $356,500. North Chesterfield real estate listings include condos, townhomes, and single family homes for sale. Commercial properties are also available. If you see a property you’re interested in, contact a North Chesterfield real estate agent to arrange a tour today!
North Chesterfield, Virginia has a population of 112,838.
The median household income in North Chesterfield, Virginia is $54,795. The median household income for the surrounding county is $54,795 compared to the national median of $69,021. The median age of people living in North Chesterfield is 34.4 years.
North Chesterfield Weather
The average high temperature in July is 89.7 degrees, with an average low temperature in January of 27.6 degrees. The average rainfall is approximately 44.3 inches per year, with 11 inches of snow per year.
