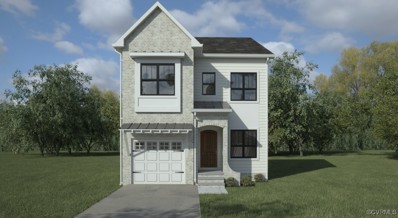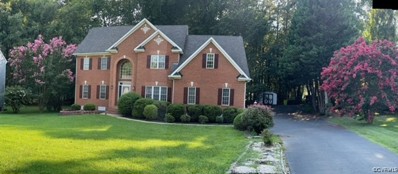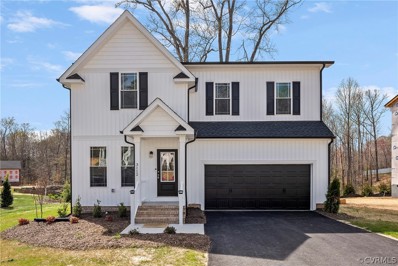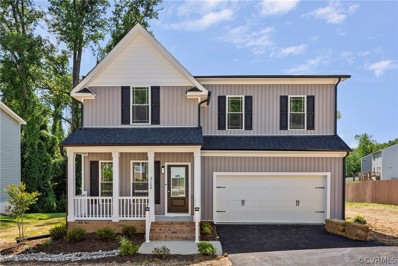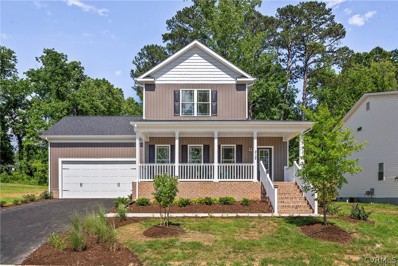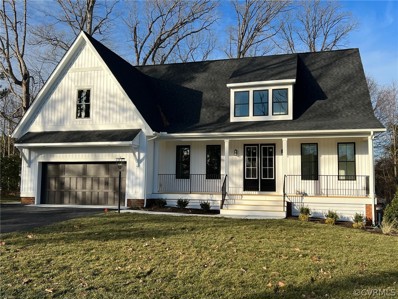North Chesterfield VA Homes for Sale
- Type:
- Single Family
- Sq.Ft.:
- 1,664
- Status:
- Active
- Beds:
- 3
- Year built:
- 2024
- Baths:
- 3.00
- MLS#:
- 2422104
- Subdivision:
- Bethany Creek Park
ADDITIONAL INFORMATION
Welcome to Bethany Creek Park. The Comfort Cottage is custom built by LeGault Homes and is perfectly lovely! Under Construction, selections are finished. 1664 square feet with a 1 car garage. The extraordinary elevation showcases a front Arch Door Entry with a stunning brick element, vinyl and brick foundation. This Gorgeous California Chic plan is just perfect with its pocket office, large living room, opened kitchen, drop zone area off of the garage. The second floor is spacious with a large primary bedroom and a huge walk in closet and private bath, bedroom 2 & bedroom 3 share a bath, the second floor finishes off with a sizeable laundry room. LeGault Homes included features: Brick & Vinyl Siding, Arched Entry Way, 42" Kitchen Cabinet with Soft Close, Enormous Island that seats 5 with 12" overhang, Gas Range, Microwave in the island, Dishwasher, Recessed Lights, Rev Wood Flooring 1st floor, Stained Oak Steps, Tile Floors, Granite Countertops, Brushed Nickel Fixtures, Sod, Irrigation front, side & rear yards, 12x12 salt treated deck, Homesite is private and picturesque. Enjoy the neighborhood 1 mile walk ending at a Pocket Park. Must See. Many floor plans to choose from and more homesites are available. Some features showing on the floor plan may be optional. Call or visit us today to learn about the LeGault Homes Difference. Model Home address is 8830 Bethany Creek Ave.
- Type:
- Single Family
- Sq.Ft.:
- 3,325
- Status:
- Active
- Beds:
- 5
- Lot size:
- 0.48 Acres
- Year built:
- 1999
- Baths:
- 4.00
- MLS#:
- 2420844
- Subdivision:
- Bexley West
ADDITIONAL INFORMATION
THIS CHARMING CUSTOM-BUILT HOME WITH LAKE ACCESS IS LOCATED IN THE BEAUTIFUL NEIGHBORHOOD OF BEXLEY WEST THIS IS A 2 STORY HOME THAT HAS AN OPEN HALLWAY ENTRANCE AND 17FT CEILING IN THE FOYER; ADORNED WITH CROWN MOLDING AND CHANDELIER. SOLID, HARDWOOD OAK FLOOR IS LAID THROUGHOUT. YOU CAN ACCESS THE DINING AREA TO THE RIGHT OF THE FOYER THROUGH AN ARCH OPENING. THE LIVING ROOM HAS ROMAN COLUMNS AND CHANDELIER. THE FAMILY ROOM HAS A BEAUTIFUL MARBLE MANTEL ALONG WITH WALL MIRROR AND AN ARCH OPENING TO THE KITCHEN AREA. THE KITCHEN HAS SOLID WHITE CABINETS WITH LIGHTS UNDERNEATH, NEW SINK, ROLL OUT LAZY SUSAN CABINET, GRANIT KITCHEN COUNTER TOPS, BRAND NEW RANGE, AND A HIGH-CAPACITY DISPOSAL UNIT. NEXT TO THE KITCHEN IS THE EAT IN KITCHEN AREA THAT HAS A BAY WINDOW WITH 5' DOUBLE DOORS TO THE OUTSIDE. STAINLESS STEEL CABINET RANGE. THE DOWNSTAIRS BEDROOM HAS SLIDING FRENCH DOORS TO THE FAMILY ROOM. IT HAS A WALK-IN CLOSET AND FULL BATHROOM WITH CERAMIC FLOOR AND MARBLE VANITY COUNTERTOP. THE LAUNDRY ROOM HAS WHITE CABINETS ABOVE THE WASHER AND DRYER ALONG WITH VINYL FLOORS AND A UTILITY SINK. THE SECOND FLOOR OF THE HOME HAS 8FT CEILING AND A HIGH VAULTED SKYLIGHT. BEDROOM#3 AND #4 HAVE WALL TO WALL CARPET AND CEILING LIGHT. THEY ARE CONNECTED THRU A JACK AND JILL BATHROOM. ONE OF THE BEDROOMS HAS A PRIVATE OFFICE ROOM OFF THE SIDE OF IT THAT HAS FLUORESCENT LIGHTING. BEDROOM #5 HAS A FULL BATHROOM, WALK-IN CLOSET AND WALL TO WALL CARPET. THE PRIMARY BEDROOM HAS CATHEDRAL CEILING, 2 WALL MIRRORS, AND HARDWOOD FLOOR. THE PRIMARY BATHROOM HAS CERAMIC TILE, CORNER WHIRLPOOL JETTED JACUZZI AND GLASS DOOR SHOWER, FULL SIZED MIRROR ABOVE THE VANITY WITH HIGH VAULTED CEILING AND SKYLIGHT. INCLUDED IS THE PRIMARY HIS AND HERS WALK-IN CLOSET. THERE IS A LIBRARY ROOM THAT CAN BE ACCESSED BY 6FT DOUBLE FRENCH FOORS FROM THE ENTERTAINMENT ROOM. THE ENTERTAINMENT ROOM HAS VAULTED CEILING WITH 2 SKYLIGHTS AND 2 ARCHES OPEN TO THE FOYER. THERE ARE PULL DOWN ATTIC STEPS ACCESSIBLE OFF FROM THE ENTERTAINMENT ROOM
- Type:
- Single Family
- Sq.Ft.:
- 1,425
- Status:
- Active
- Beds:
- 4
- Lot size:
- 0.69 Acres
- Year built:
- 1962
- Baths:
- 2.00
- MLS#:
- VACF2000712
- Subdivision:
- None Available
ADDITIONAL INFORMATION
!! GREAT PROPERTY ON ONE LEVEL LIVING WITH 4 BEDROOM AND 2 FULL BATH IN A 3/4 ACRE OF LAND IN A PRESTIGEOUS COMMUNITY!! NO HOA, A LOT OF SPACE FOR PARKING FRONT AND BACK, ONE CAR GARAGE, TWO STORAGE WITH ELECTRICY, BRING YOUR BEST OFFER BECAUSE THIS PROPERTY WON'T LAST LONG IN THE MARKET.!! OWNER PREFER TO USE VERSATILE TITLE & ESCROW IN FAIRFAX VIRGINIA AS ESCROW AGENT!! PRICE REDUCED $10K
- Type:
- Single Family
- Sq.Ft.:
- 2,024
- Status:
- Active
- Beds:
- 3
- Lot size:
- 0.41 Acres
- Year built:
- 2024
- Baths:
- 3.00
- MLS#:
- 2407593
- Subdivision:
- Governor's Retreat
ADDITIONAL INFORMATION
Quick Move Ins!! Come see Governor’s Retreat Today! Only 10 lots left! We have 4 floor plans to choose from. The model home is the Jackson 3 bedroom, which we also have 4 bedroom plans available. The POTOMAC plan is 3 bedroom home with lots of space, the 1st floor features upgraded LVP flooring, HUGE family room, open dining space, kitchen with shaker cabinets, soft close doors & drawers, quartz countertops, island, stainless appliances, ½ bath, door to rear. Upstairs features a spacious owners suite with walk in closet and bath with walk in shower, double vanity, & linen closet. The 2 guest bedrooms both have walk in closets and share a bathroom with tub/shower combination with tile surround & double vanity. There is also a flex/bonus space on this level that could be used as an office or study space. You have to see it to believe it! The lots are all large & tucked into a private cul de sac. Welcome home!
- Type:
- Single Family
- Sq.Ft.:
- 2,094
- Status:
- Active
- Beds:
- 4
- Lot size:
- 0.23 Acres
- Year built:
- 2023
- Baths:
- 3.00
- MLS#:
- 2407571
- Subdivision:
- Governor's Retreat
ADDITIONAL INFORMATION
Quick Move Ins!! Come see Governor’s Retreat Today! Only 10 lots left! We have 4 floor plans to choose from. The model home is the Jackson 3 bedroom, which we also have 4 bedroom plans available. The JAMES is a 4 bedroom 2.5 bath with open floor plan & over 2000 sq ft of living space. The living room/office off the foyer is a great space for an office or sitting area. Upgraded LVP flooring on the first floor is virtually maintenance free. There is a large family room & kitchen with upgraded quartz countertops, shaker cabinets with island, soft close doors & drawers, stainless appliances. Door to rear yard & half bath. The second floor features a large owners suite with walk in closet, bathroom with tiled walk in shower, shower, double vanity with quartz tops, 3 additional guest bedrooms with a good sized hall bath with tub/shower combination with tile surround & double vanity & walk in closets. The lots are all large & tucked into a private cul de sac. Welcome Home!
- Type:
- Single Family
- Sq.Ft.:
- 2,094
- Status:
- Active
- Beds:
- 4
- Lot size:
- 0.24 Acres
- Year built:
- 2024
- Baths:
- 3.00
- MLS#:
- 2407595
- Subdivision:
- Governor's Retreat
ADDITIONAL INFORMATION
Quick Move Ins!! Come see Governor’s Retreat Today! Only 10 lots left! We have 4 floor plans to choose from. The model home is the Jackson 3 bedroom, which we also have 4 bedroom plans available. The James is a 4 bedroom 2.5 bath with open floor plan & over 2000 sq ft of living space. The living room/office off the foyer is a great space for an office or sitting area. Upgraded LVP flooring on the first floor is virtually maintenance free. There is a large family room & kitchen with upgraded quartz countertops, shaker cabinets with island, soft close doors & drawers, stainless appliances. Door to rear yard & half bath. The second floor features a large owners suite with walk in closet, bathroom with tiled walk in shower, shower, double vanity with quartz tops, 3 additional guest bedrooms with a good sized hall bath with tub/shower combination with tile surround & double vanity & walk in closets. The lots are all large & tucked into a private cul de sac. Welcome Home!
- Type:
- Single Family
- Sq.Ft.:
- 1,920
- Status:
- Active
- Beds:
- 3
- Lot size:
- 0.24 Acres
- Year built:
- 2024
- Baths:
- 3.00
- MLS#:
- 2407608
- Subdivision:
- Governor's Retreat
ADDITIONAL INFORMATION
Quick Move Ins!! Come see Governor’s Retreat Today! Only 10 lots left! We have 4 floor plans to choose from. The model home is the Jackson 3 bedroom, which we also have 4 bedroom plans available. The Jackson is a modern farmhouse style with a full front porch, the open floor plan is a great place for family gatherings! 9 ft ceilings on 1st & 2nd floor upgraded LVP flooring, huge family room, upgraded cabinets with quartz countertops, stainless appliances, soft close doors & drawers, island and a flex dining room space. The 1st floor owners suite is located at the rear of the house with on suite bathroom, walk in tiled shower & double vanity. The second floor features either 2 guest bedrooms with walk in closets, huge jack & jill bathroom, office/flex nook space and/or a 3rd guest bedroom that is 20x13 with walk in closet. The lots are all large & tucked into a wonderful private cul de sac. Welcome Home!
- Type:
- Single Family
- Sq.Ft.:
- 2,046
- Status:
- Active
- Beds:
- 4
- Lot size:
- 0.33 Acres
- Year built:
- 2023
- Baths:
- 3.00
- MLS#:
- 2407600
- Subdivision:
- Governor's Retreat
ADDITIONAL INFORMATION
Quick Move Ins!! Come see Governor’s Retreat Today! Only 10 lots left! We have 4 floor plans to choose from. The model home is the Jackson 3 bedroom, which we also have 4 bedroom plans available. The YORK is a 4 bedroom home with great space & a HUGE LOT! The open floor plan features a hall closet & half bath in the foyer, large family room, open dining room, & kitchen with shaler cabinets with soft close doors & drawers, quartz countertops, stainless appliances, island & door to rear yard Upstairs features a spacious owners suite with walk in closet and bath with walk in shower, double vanity, & linen closet. The 2 guest bedrooms both have walk in closets and share a bathroom with tub/shower combination with tile surround & double vanity. There is also a flex/bonus space on this level that could be used as an office or study space. You have to see it to believe it! The lots are all large & tucked into a private cul de sac. Welcome home!
- Type:
- Single Family
- Sq.Ft.:
- 2,907
- Status:
- Active
- Beds:
- 4
- Lot size:
- 0.46 Acres
- Year built:
- 2024
- Baths:
- 3.00
- MLS#:
- 2407454
ADDITIONAL INFORMATION
Welcome to Stonewall Trace in the heart of Bon Air featuring 3 lots for custom homes built by Youngblood Properties LLC> The Franklin IV is a very versatile plan with lots of flexible spaces. The first spacious FIRST FLOOR OWNER'S SUITE features large walk-in closet and a luxury private bath with tiled shower. The great room is oversized for large furniture and opens directly to the kitchen and dining area. An office off of the foyer can easily be converted into formal dining room. The spacious kitchen as miles of countertop workspace and white cabinets, granite tops, stainless appliances, a huge island, tiled backsplash and much more. The large laundry room on the first floor off of the mudroom and had cabinets and a wash sink. The second floor is a flexible as the first. At the top of the stairs is a large loft with a variety of uses. All three bedrooms have large closets. Plenty of storage. Enjoy the outdoors on the inviting front porch or relax on the rear covered deck. This is a fantastic location in the heart of Bon Air in Chesterfield County that is close to everything!
- Type:
- Townhouse
- Sq.Ft.:
- 1,474
- Status:
- Active
- Beds:
- 3
- Year built:
- 2024
- Baths:
- 3.00
- MLS#:
- 2414529
- Subdivision:
- Watermark
ADDITIONAL INFORMATION
MOVE-IN READY!! Up to $10,000 in closing costs with preferred lender. The Morganton is a two-story townhome with 3 bedrooms and 2.5 baths. The first-floor main living areas feature durable EVP flooring, while architectural details like wainscoting and crown molding add a polished look. Upon entering, you'll be greeted by the spacious family room that adjoins a dining area. The gourmet kitchen includes quartz countertops, gas cooking, an island, a pantry, a tile backsplash, stainless steel appliances, LED recessed lighting, and an adjoining cafe area. A powder room for guests completes the first floor, along with a front porch. Upstairs, you'll find the private primary suite, featuring an ensuite bath with a tiled shower, carpet, and a walk-in closet. Two additional bedrooms with carpet and double-door closets share a full bath. A convenient hall laundry completes the second floor. Planned amenities in the community include a 200,000-square-foot town center with shops and restaurants, a luxury clubhouse with a state-of-the-art fitness center, an Olympic-sized swimming pool, tennis courts, and recreation fields. Watermark is an upscale community nestled around the beautiful Watermark Lake in award-winning Chesterfield County, featuring Eastwood Homes’ most innovative townhome designs in a master-planned setting.
- Type:
- Townhouse
- Sq.Ft.:
- 1,763
- Status:
- Active
- Beds:
- 3
- Year built:
- 2024
- Baths:
- 3.00
- MLS#:
- 2414489
- Subdivision:
- Watermark
ADDITIONAL INFORMATION
This home is UNDER CONSTRUCTION. Please contact the site agent for estimated completion. The Edenton is a two-story townhome with 3 bedrooms, 2.5 baths and a detached garage. Durable EVP flooring throughout the first-floor main living areas. Architectural details including wainscoting and crown molding give the space a polished look. Stepping inside you'll be greeted by a spacious family room open to the dining area. Open kitchen with granite countertops, gas cooking, island, pantry, kitchen backsplash, stainless steel appliances and LED recessed lighting. First-floor primary bedroom with shower. Powder room for guests completes the first floor. Upstairs you'll find two additional bedrooms with large walk-in closets. A loft area and a hall bathroom with double vanity complete the second floor. Planned amenities in the community include a 200,000-square-foot town center with shops and restaurants, a luxury clubhouse with a state-of-the-art fitness center, an Olympic-sized swimming pool, tennis courts, and recreation fields. Watermark is an upscale community nestled around beautiful Watermark Lake in award-winning Chesterfield County featuring Eastwood Homes’ most innovative line of townhome designs in a beautiful master-planned setting.
- Type:
- Townhouse
- Sq.Ft.:
- 1,914
- Status:
- Active
- Beds:
- 3
- Lot size:
- 0.1 Acres
- Year built:
- 2022
- Baths:
- 3.00
- MLS#:
- 2321080
- Subdivision:
- Amberleigh
ADDITIONAL INFORMATION
Nestled in the rolling hills of Chesterfield County is a small, idyllic community known as Amberleigh. This charming neighborhood is a haven for retiring adults, boasting winding streets, mature trees, & beautiful homes that exuded charm & hospitality. Finally, the beautiful model home is available for sale! This beautifully custom-designed 2-story home features a custom designed floor plan with high ceilings providing an abundance of natural light, an enclosed patio; perfect for entertaining & a 2 car garage. The kitchen boasts modern appliances, ample cabinet space & an eat in area. The 1st floor primary suite includes a luxurious bathroom w/ soaking tub, walk-in shower & double vanity. Upstairs there are 2 more bedrooms (one possibly used as an office) and a full bathroom with walk-in attic storage! The serene community, that this home is a part of, is the perfect living environment for those looking for a comfortable & peaceful retirement w/ outdoor amenities including: walking trails, pool, etc. Our residents enjoy activities that encourage physical fitness, a healthy lifestyle & community. If you're looking for a comfortable, peaceful retirement, this is the perfect community for you. There are 2 spec homes at the development.
- Type:
- Single Family
- Sq.Ft.:
- 2,246
- Status:
- Active
- Beds:
- 4
- Year built:
- 2023
- Baths:
- 4.00
- MLS#:
- 2319362
- Subdivision:
- Bethany Creek Park
ADDITIONAL INFORMATION
This home is UNDER CONSTRUCTION with an estimated completion in December 2024! The Whitlock features 4 bedrooms, 3.5 baths and a front-load garage. Durable EVP flooring throughout the first floor main living areas. Architectural details including wainscoting and crown molding give the space a polished look. Kitchen with quartz countertops, gas cooking, island, walk-in pantry, tile backsplash, stainless steel appliances and LED recessed lighting. Separate breakfast area adjoining the kitchen. Spacious and bright family room with gas fireplace. Powder room for guests and covered rear porch complete the first floor. Upstairs you'll find the primary bedroom with large walk-in closet and an ensuite bath with tiled walk-in shower and double vanity. Two additional bedrooms with carpet and double door closet. A convenient laundry room, full hall bath with double vanity and tub/shower combo and an oversized loft area. Third floor bedroom and bath complete the look. Bethany Creek Park is a brand-new community of gorgeous homes in a quiet neighborhood. Only minutes to Midlothian Turnpike and eight miles from downtown Richmond.

© BRIGHT, All Rights Reserved - The data relating to real estate for sale on this website appears in part through the BRIGHT Internet Data Exchange program, a voluntary cooperative exchange of property listing data between licensed real estate brokerage firms in which Xome Inc. participates, and is provided by BRIGHT through a licensing agreement. Some real estate firms do not participate in IDX and their listings do not appear on this website. Some properties listed with participating firms do not appear on this website at the request of the seller. The information provided by this website is for the personal, non-commercial use of consumers and may not be used for any purpose other than to identify prospective properties consumers may be interested in purchasing. Some properties which appear for sale on this website may no longer be available because they are under contract, have Closed or are no longer being offered for sale. Home sale information is not to be construed as an appraisal and may not be used as such for any purpose. BRIGHT MLS is a provider of home sale information and has compiled content from various sources. Some properties represented may not have actually sold due to reporting errors.
North Chesterfield Real Estate
The median home value in North Chesterfield, VA is $349,975. The national median home value is $338,100. The average price of homes sold in North Chesterfield, VA is $349,975. North Chesterfield real estate listings include condos, townhomes, and single family homes for sale. Commercial properties are also available. If you see a property you’re interested in, contact a North Chesterfield real estate agent to arrange a tour today!
North Chesterfield, Virginia has a population of 112,838.
The median household income in North Chesterfield, Virginia is $54,795. The median household income for the surrounding county is $54,795 compared to the national median of $69,021. The median age of people living in North Chesterfield is 34.4 years.
North Chesterfield Weather
The average high temperature in July is 89.7 degrees, with an average low temperature in January of 27.6 degrees. The average rainfall is approximately 44.3 inches per year, with 11 inches of snow per year.
