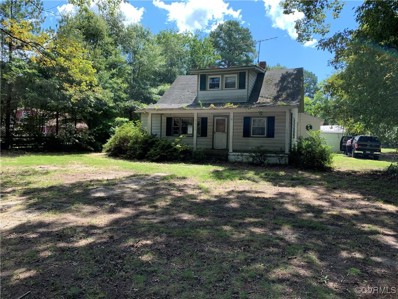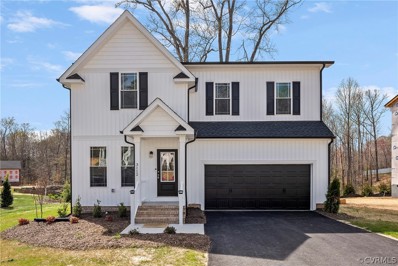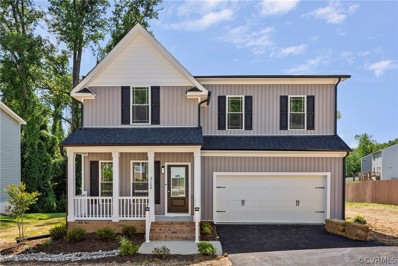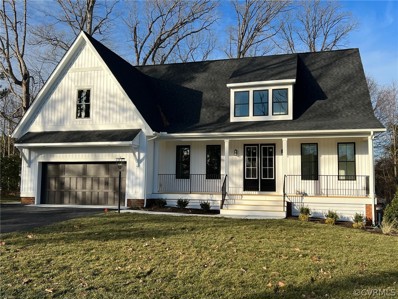North Chesterfield VA Homes for Sale
Open House:
Saturday, 3/1 12:00-4:00PM
- Type:
- Single Family
- Sq.Ft.:
- 2,080
- Status:
- Active
- Beds:
- 3
- Year built:
- 2024
- Baths:
- 3.00
- MLS#:
- 2425772
- Subdivision:
- Bethany Creek Park
ADDITIONAL INFORMATION
This is a to-be built home! The Stonecrest features 3 bedrooms, 2.5 baths, front-load garage and an open spacious living spaces. LVP flooring throughout the first floor main living areas. Architectural details including wainscoting and crown molding give the space a polished look. Kitchen with granite countertops, island and pantry. Separate breakfast area adjoining the kitchen. Spacious and bright family room. Powder room for guests and a front porch complete the first floor. The second floor features a primary suite with walk-in closet and an ensuite bath with large, luxurious shower and double vanity. Bedrooms 2 and 3 with carpet and double door closet. Full hall bath, laundry room and a loft area complete the look. Bethany Creek Park is a brand-new community of gorgeous homes in a quiet neighborhood. Only minutes to Midlothian Turnpike and eight miles from downtown Richmond.
- Type:
- Single Family
- Sq.Ft.:
- 1,600
- Status:
- Active
- Beds:
- 3
- Lot size:
- 0.4 Acres
- Year built:
- 2024
- Baths:
- 3.00
- MLS#:
- 2423609
ADDITIONAL INFORMATION
New construction in Chesterfield County! Home features include 3 generous sized bedrooms, 2.5 bathrooms, great room, eat in kitchen, and more. Photos of home are from previous new construction build on different home site. Some features shown in photos might not be included with this home. Builders discretion for home site, elevations, and features.
- Type:
- Single Family
- Sq.Ft.:
- 1,666
- Status:
- Active
- Beds:
- 3
- Lot size:
- 8.16 Acres
- Year built:
- 1920
- Baths:
- 2.00
- MLS#:
- 2423246
- Subdivision:
- Bermuda Country Estates
ADDITIONAL INFORMATION
8.2 ACRES! In Chesterfield County. Bring your horses or bring your developer. Property is sold "as is, where is" with no implied warranties. All inspections are for informational purposes only. Owner agrees to allow a 60-day feasibility study for development.
- Type:
- Townhouse
- Sq.Ft.:
- 1,474
- Status:
- Active
- Beds:
- 3
- Year built:
- 2024
- Baths:
- 3.00
- MLS#:
- 2422722
- Subdivision:
- Watermark
ADDITIONAL INFORMATION
This home is UNDER CONSTRUCTION with an estimated completion in March/April 2025. Up to $10,000 in closing costs with preferred lender. The Burlington is a two-story townhome with 3 bedrooms and 2.5 baths. The first-floor main living areas feature durable EVP flooring, while architectural details like wainscoting and crown molding add a polished look. Upon entering, you'll be greeted by a home office with glass French doors directly off the foyer. The gourmet kitchen includes granite countertops, gas cooking, an island, a pantry, a tile backsplash, stainless steel appliances, and LED recessed lighting. The spacious family room and a powder room for guests complete the first floor, along with a front porch. Upstairs, you'll find the private primary suite, featuring an ensuite bath with a tiled shower, carpet, and a walk-in closet. Two additional bedrooms with carpet and double-door closets share a full bath. A convenient hall laundry completes the second floor. Planned amenities in the community include a 200,000-square-foot town center with shops and restaurants, a luxury clubhouse with a state-of-the-art fitness center, an Olympic-sized swimming pool, tennis courts, and recreation fields. Watermark is an upscale community nestled around the beautiful Watermark Lake in award-winning Chesterfield County, featuring Eastwood Homes’ most innovative townhome designs in a master-planned???????????????????????????????? setting.
- Type:
- Townhouse
- Sq.Ft.:
- 1,474
- Status:
- Active
- Beds:
- 3
- Year built:
- 2024
- Baths:
- 3.00
- MLS#:
- 2422720
- Subdivision:
- Watermark
ADDITIONAL INFORMATION
This home is UNDER CONSTRUCTION with an estimated completion in March/April 2025. Up to $10,000 in closing costs with preferred lender. The Burlington is a two-story townhome with 3 bedrooms and 2.5 baths. The first-floor main living areas feature durable EVP flooring, while architectural details like wainscoting and crown molding add a polished look. Upon entering, you'll be greeted by a home office with glass French doors directly off the foyer. The gourmet kitchen includes granite countertops, gas cooking, an island, a pantry, a tile backsplash, stainless steel appliances, and LED recessed lighting. The spacious family room and a powder room for guests complete the first floor, along with a front porch. Upstairs, you'll find the private primary suite, featuring an ensuite bath with a tiled shower, carpet, and a walk-in closet. Two additional bedrooms with carpet and double-door closets share a full bath. A convenient hall laundry completes the second floor. Planned amenities in the community include a 200,000-square-foot town center with shops and restaurants, a luxury clubhouse with a state-of-the-art fitness center, an Olympic-sized swimming pool, tennis courts, and recreation fields. Watermark is an upscale community nestled around the beautiful Watermark Lake in award-winning Chesterfield County, featuring Eastwood Homes’ most innovative townhome designs in a master-planned setting.
- Type:
- Townhouse
- Sq.Ft.:
- 1,474
- Status:
- Active
- Beds:
- 3
- Year built:
- 2024
- Baths:
- 3.00
- MLS#:
- 2422719
- Subdivision:
- Watermark
ADDITIONAL INFORMATION
This home is UNDER CONSTRUCTION with an estimated completion in March/April 2025. Up to $10,000 in closing costs with preferred lender. The Morganton is a two-story townhome with 3 bedrooms and 2.5 baths. The first-floor main living areas feature durable EVP flooring, while architectural details like wainscoting and crown molding add a polished look. Upon entering, you'll be greeted by the spacious family room that adjoins a dining area. The gourmet kitchen includes granite countertops, gas cooking, an island, a pantry, a tile backsplash, stainless steel appliances, LED recessed lighting, and an adjoining cafe area. A powder room for guests completes the first floor, along with a front porch. Upstairs, you'll find the private primary suite, featuring an ensuite bath with a tiled shower, carpet, and a walk-in closet. Two additional bedrooms with carpet and double-door closets share a full bath. A convenient hall laundry completes the second floor. Planned amenities in the community include a 200,000-square-foot town center with shops and restaurants, a luxury clubhouse with a state-of-the-art fitness center, an Olympic-sized swimming pool, tennis courts, and recreation fields. Watermark is an upscale community nestled around the beautiful Watermark Lake in award-winning Chesterfield County, featuring Eastwood Homes’ most innovative townhome designs in a master-planned setting.
- Type:
- Townhouse
- Sq.Ft.:
- 1,474
- Status:
- Active
- Beds:
- 3
- Year built:
- 2024
- Baths:
- 3.00
- MLS#:
- 2422718
- Subdivision:
- Watermark
ADDITIONAL INFORMATION
This home is UNDER CONSTRUCTION with an estimated completion in March/April 2025. Up to $10,000 in closing costs with preferred lender. The Burlington is a two-story townhome with 3 bedrooms and 2.5 baths. The first-floor main living areas feature durable EVP flooring, while architectural details like wainscoting and crown molding add a polished look. Upon entering, you'll be greeted by a home office with glass French doors directly off the foyer. The gourmet kitchen includes granite countertops, gas cooking, an island, a pantry, a tile backsplash, stainless steel appliances, and LED recessed lighting. The spacious family room and a powder room for guests complete the first floor, along with a front porch. Upstairs, you'll find the private primary suite, featuring an ensuite bath with a tiled shower, carpet, and a walk-in closet. Two additional bedrooms with carpet and double-door closets share a full bath. A convenient hall laundry completes the second floor. Planned amenities in the community include a 200,000-square-foot town center with shops and restaurants, a luxury clubhouse with a state-of-the-art fitness center, an Olympic-sized swimming pool, tennis courts, and recreation fields. Watermark is an upscale community nestled around the beautiful Watermark Lake in award-winning Chesterfield County, featuring Eastwood Homes’ most innovative townhome designs in a master-planned setting.
- Type:
- Single Family
- Sq.Ft.:
- 1,425
- Status:
- Active
- Beds:
- 4
- Lot size:
- 0.69 Acres
- Year built:
- 1962
- Baths:
- 2.00
- MLS#:
- VACF2000712
- Subdivision:
- None Available
ADDITIONAL INFORMATION
!! GREAT PROPERTY ON ONE LEVEL LIVING WITH 4 BEDROOM AND 2 FULL BATH IN A 3/4 ACRE OF LAND IN A PRESTIGEOUS COMMUNITY!! NO HOA, A LOT OF SPACE FOR PARKING FRONT AND BACK, ONE CAR GARAGE, TWO STORAGE WITH ELECTRICY, BRING YOUR BEST OFFER BECAUSE THIS PROPERTY WON'T LAST LONG IN THE MARKET.!! OWNER PREFER TO USE VERSATILE TITLE & ESCROW IN FAIRFAX VIRGINIA AS ESCROW AGENT!! PRICE REDUCED $10K
- Type:
- Single Family
- Sq.Ft.:
- 2,094
- Status:
- Active
- Beds:
- 4
- Lot size:
- 0.23 Acres
- Year built:
- 2023
- Baths:
- 3.00
- MLS#:
- 2407571
- Subdivision:
- Governor's Retreat
ADDITIONAL INFORMATION
Quick Move Ins!! Come see Governor’s Retreat Today! Only 10 lots left! We have 4 floor plans to choose from. The model home is the Jackson 3 bedroom, which we also have 4 bedroom plans available. The JAMES is a 4 bedroom 2.5 bath with open floor plan & over 2000 sq ft of living space. The living room/office off the foyer is a great space for an office or sitting area. Upgraded LVP flooring on the first floor is virtually maintenance free. There is a large family room & kitchen with upgraded quartz countertops, shaker cabinets with island, soft close doors & drawers, stainless appliances. Door to rear yard & half bath. The second floor features a large owners suite with walk in closet, bathroom with tiled walk in shower, shower, double vanity with quartz tops, 3 additional guest bedrooms with a good sized hall bath with tub/shower combination with tile surround & double vanity & walk in closets. The lots are all large & tucked into a private cul de sac. Welcome Home!
- Type:
- Single Family
- Sq.Ft.:
- 2,094
- Status:
- Active
- Beds:
- 4
- Lot size:
- 0.24 Acres
- Year built:
- 2024
- Baths:
- 3.00
- MLS#:
- 2407595
- Subdivision:
- Governor's Retreat
ADDITIONAL INFORMATION
Quick Move Ins!! Come see Governor’s Retreat Today! Only 10 lots left! We have 4 floor plans to choose from. The model home is the Jackson 3 bedroom, which we also have 4 bedroom plans available. The James is a 4 bedroom 2.5 bath with open floor plan & over 2000 sq ft of living space. The living room/office off the foyer is a great space for an office or sitting area. Upgraded LVP flooring on the first floor is virtually maintenance free. There is a large family room & kitchen with upgraded quartz countertops, shaker cabinets with island, soft close doors & drawers, stainless appliances. Door to rear yard & half bath. The second floor features a large owners suite with walk in closet, bathroom with tiled walk in shower, shower, double vanity with quartz tops, 3 additional guest bedrooms with a good sized hall bath with tub/shower combination with tile surround & double vanity & walk in closets. The lots are all large & tucked into a private cul de sac. Welcome Home!
- Type:
- Single Family
- Sq.Ft.:
- 2,046
- Status:
- Active
- Beds:
- 4
- Lot size:
- 0.33 Acres
- Year built:
- 2023
- Baths:
- 3.00
- MLS#:
- 2407600
- Subdivision:
- Governor's Retreat
ADDITIONAL INFORMATION
Quick Move Ins!! Come see Governor’s Retreat Today! Only 10 lots left! We have 4 floor plans to choose from. The model home is the Jackson 3 bedroom, which we also have 4 bedroom plans available. The YORK is a 4 bedroom home with great space & a HUGE LOT! The open floor plan features a hall closet & half bath in the foyer, large family room, open dining room, & kitchen with shaler cabinets with soft close doors & drawers, quartz countertops, stainless appliances, island & door to rear yard Upstairs features a spacious owners suite with walk in closet and bath with walk in shower, double vanity, & linen closet. The 2 guest bedrooms both have walk in closets and share a bathroom with tub/shower combination with tile surround & double vanity. There is also a flex/bonus space on this level that could be used as an office or study space. You have to see it to believe it! The lots are all large & tucked into a private cul de sac. Welcome home!
- Type:
- Single Family
- Sq.Ft.:
- 2,907
- Status:
- Active
- Beds:
- 4
- Lot size:
- 0.46 Acres
- Year built:
- 2024
- Baths:
- 3.00
- MLS#:
- 2407454
ADDITIONAL INFORMATION
Welcome to Stonewall Trace in the heart of Bon Air featuring 3 lots for custom homes built by Youngblood Properties LLC> The Franklin IV is a very versatile plan with lots of flexible spaces. The first spacious FIRST FLOOR OWNER'S SUITE features large walk-in closet and a luxury private bath with tiled shower. The great room is oversized for large furniture and opens directly to the kitchen and dining area. An office off of the foyer can easily be converted into formal dining room. The spacious kitchen as miles of countertop workspace and white cabinets, granite tops, stainless appliances, a huge island, tiled backsplash and much more. The large laundry room on the first floor off of the mudroom and had cabinets and a wash sink. The second floor is a flexible as the first. At the top of the stairs is a large loft with a variety of uses. All three bedrooms have large closets. Plenty of storage. Enjoy the outdoors on the inviting front porch or relax on the rear covered deck. This is a fantastic location in the heart of Bon Air in Chesterfield County that is close to everything!
- Type:
- Townhouse
- Sq.Ft.:
- 1,474
- Status:
- Active
- Beds:
- 3
- Year built:
- 2024
- Baths:
- 3.00
- MLS#:
- 2414529
- Subdivision:
- Watermark
ADDITIONAL INFORMATION
MOVE-IN READY!! Up to $10,000 in closing costs with preferred lender. The Morganton is a two-story townhome with 3 bedrooms and 2.5 baths. The first-floor main living areas feature durable EVP flooring, while architectural details like wainscoting and crown molding add a polished look. Upon entering, you'll be greeted by the spacious family room that adjoins a dining area. The gourmet kitchen includes quartz countertops, gas cooking, an island, a pantry, a tile backsplash, stainless steel appliances, LED recessed lighting, and an adjoining cafe area. A powder room for guests completes the first floor, along with a front porch. Upstairs, you'll find the private primary suite, featuring an ensuite bath with a tiled shower, carpet, and a walk-in closet. Two additional bedrooms with carpet and double-door closets share a full bath. A convenient hall laundry completes the second floor. Planned amenities in the community include a 200,000-square-foot town center with shops and restaurants, a luxury clubhouse with a state-of-the-art fitness center, an Olympic-sized swimming pool, tennis courts, and recreation fields. Watermark is an upscale community nestled around the beautiful Watermark Lake in award-winning Chesterfield County, featuring Eastwood Homes’ most innovative townhome designs in a master-planned setting.
- Type:
- Townhouse
- Sq.Ft.:
- 1,914
- Status:
- Active
- Beds:
- 3
- Lot size:
- 0.1 Acres
- Year built:
- 2022
- Baths:
- 3.00
- MLS#:
- 2321080
- Subdivision:
- Amberleigh
ADDITIONAL INFORMATION
Nestled in the rolling hills of Chesterfield County is a small, idyllic community known as Amberleigh. This charming neighborhood is a haven for retiring adults, boasting winding streets, mature trees, & beautiful homes that exuded charm & hospitality. Finally, the beautiful model home is available for sale! This beautifully custom-designed 2-story home features a custom designed floor plan with high ceilings providing an abundance of natural light, an enclosed patio; perfect for entertaining & a 2 car garage. The kitchen boasts modern appliances, ample cabinet space & an eat in area. The 1st floor primary suite includes a luxurious bathroom w/ soaking tub, walk-in shower & double vanity. Upstairs there are 2 more bedrooms (one possibly used as an office) and a full bathroom with walk-in attic storage! The serene community, that this home is a part of, is the perfect living environment for those looking for a comfortable & peaceful retirement w/ outdoor amenities including: walking trails, pool, etc. Our residents enjoy activities that encourage physical fitness, a healthy lifestyle & community. If you're looking for a comfortable, peaceful retirement, this is the perfect community for you. There are 2 spec homes at the development.
Open House:
Saturday, 3/1 12:00-4:00PM
- Type:
- Single Family
- Sq.Ft.:
- 2,246
- Status:
- Active
- Beds:
- 4
- Year built:
- 2023
- Baths:
- 4.00
- MLS#:
- 2319362
- Subdivision:
- Bethany Creek Park
ADDITIONAL INFORMATION
MOVE-IN READY!!! The Whitlock features 4 bedrooms, 3.5 baths and a front-load garage. Durable EVP flooring throughout the first floor main living areas. Architectural details including wainscoting and crown molding give the space a polished look. Kitchen with quartz countertops, gas cooking, island, walk-in pantry, tile backsplash, stainless steel appliances and LED recessed lighting. Separate breakfast area adjoining the kitchen. Spacious and bright family room with gas fireplace. Powder room for guests and covered rear porch complete the first floor. Upstairs you'll find the primary bedroom with large walk-in closet and an ensuite bath with tiled walk-in shower and double vanity. Two additional bedrooms with carpet and double door closet. A convenient laundry room, full hall bath with double vanity and tub/shower combo and an oversized loft area. Third floor bedroom and bath complete the look. Bethany Creek Park is a brand-new community of gorgeous homes in a quiet neighborhood. Only minutes to Midlothian Turnpike and eight miles from downtown Richmond.

All or a portion of the multiple Listing information is provided by the Central Virginia Regional Multiple Listing Service, LLC, from a copyrighted compilation of Listings. All CVR MLS information provided is deemed reliable but is not guaranteed accurate. The compilation of Listings and each individual Listing are ©DATE_YEAR Central Virginia Regional Multiple Listing Service, LLC. All rights reserved. The properties marked with the CVRMLS icon are provided courtesy of the Central Virginia Regional Multiple Listing Service, LLC
Andrea Conner, D.C. License BR200200783, Xome Inc., License CO98372739, AndreaD.Conner@Xome.com, 844-400- 9663, 750 State Highway 121 Bypass, Suite 100, Lewisville, TX 75067
Andrea Conner, PA License # RM425337, Xome Inc., PA License #RB067821, AndreaD.Conner@Xome.com, 844-400-XOME (9663), 750 State Highway 121 Bypass, Suite 100, Lewisville, TX 75067
Andrea Conner, NJ License # 1758875, Xome Inc. NJ License # 2326449, AndreaD.Conner@Xome.com, 844-400-XOME (9663), 750 State Highway 121 Bypass, Suite 100, Lewisville, TX 75067
© BRIGHT, All Rights Reserved - The data relating to real estate for sale on this website appears in part through the BRIGHT Internet Data Exchange program, a voluntary cooperative exchange of property listing data between licensed real estate brokerage firms in which Xome Inc. participates, and is provided by BRIGHT through a licensing agreement. Some real estate firms do not participate in IDX and their listings do not appear on this website. Some properties listed with participating firms do not appear on this website at the request of the seller. The information provided by this website is for the personal, non-commercial use of consumers and may not be used for any purpose other than to identify prospective properties consumers may be interested in purchasing. Some properties which appear for sale on this website may no longer be available because they are under contract, have Closed or are no longer being offered for sale. Home sale information is not to be construed as an appraisal and may not be used as such for any purpose. BRIGHT MLS is a provider of home sale information and has compiled content from various sources. Some properties represented may not have actually sold due to reporting errors.
North Chesterfield Real Estate
The median home value in North Chesterfield, VA is $356,500. The national median home value is $338,100. The average price of homes sold in North Chesterfield, VA is $356,500. North Chesterfield real estate listings include condos, townhomes, and single family homes for sale. Commercial properties are also available. If you see a property you’re interested in, contact a North Chesterfield real estate agent to arrange a tour today!
North Chesterfield, Virginia has a population of 112,838.
The median household income in North Chesterfield, Virginia is $54,795. The median household income for the surrounding county is $54,795 compared to the national median of $69,021. The median age of people living in North Chesterfield is 34.4 years.
North Chesterfield Weather
The average high temperature in July is 89.7 degrees, with an average low temperature in January of 27.6 degrees. The average rainfall is approximately 44.3 inches per year, with 11 inches of snow per year.
Nearby Homes for Sale
North Chesterfield Zip Codes














