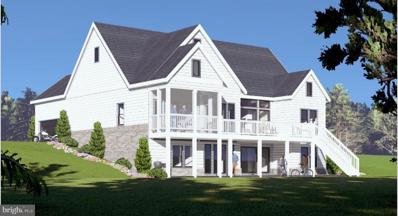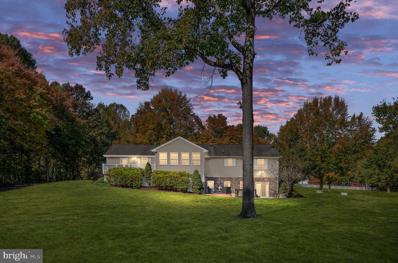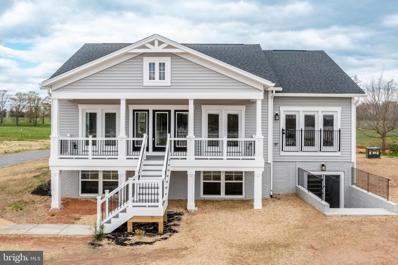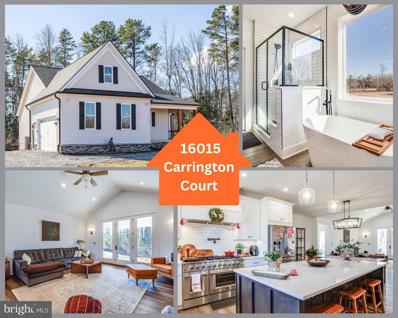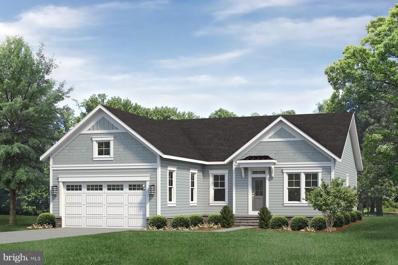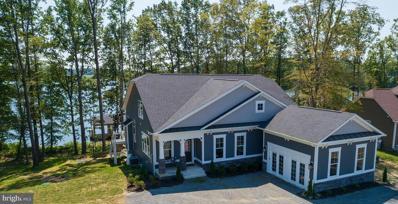Mineral VA Homes for Sale
- Type:
- Single Family-Detached
- Sq.Ft.:
- 4,737
- Status:
- Active
- Beds:
- 6
- Lot size:
- 1.48 Acres
- Baths:
- 6.00
- MLS#:
- 68484
- Subdivision:
- OTHER
ADDITIONAL INFORMATION
***Exceptional Waterfront Custom Home***NOW UNDER CONSTRUCTION*** This timeless beauty boasts a 4,782 sq ft Modern Farmhouse design with an open floor plan, featuring 6 bedrooms, 4 full bathrooms, and 1 half bathâ??â??truly a masterpiece. It includes a 645 sq ft finished bonus room with a full bath, a walk-in closet, and a balcony offering stunning lake views. The spacious first floor offers a primary bedroom, two additional bedrooms with a Jack-and-Jill bathroom, a home office, and a dining area. The great room, with its 12 ft ceilings, boasts sliding glass doors that open to breathtaking lake views, while both the great room and foyer feature 12 ft ceilings, a cozy fireplace, and a sundeck off the family room. The kitchen, also with 12 ft ceilings, is a gourmet cook's dream, complete with a 10 ft center island with a built-in sink, additional seating, and quartz countertops. Expansive storage space, a laundry room, and a walk-in pantry add both style and functionality. Relax and unwind in the luxurious master suite overlooking the lake. The bright and airy primary bedroom, with custom windows and a generous walk-in closet, features 10 ft ceilings. The master bath includes double sinks, a freestanding bathtub, and a separate shower,
- Type:
- Single Family-Detached
- Sq.Ft.:
- 4,737
- Status:
- Active
- Beds:
- 6
- Lot size:
- 1.13 Acres
- Year built:
- 2024
- Baths:
- 5.00
- MLS#:
- 68480
- Subdivision:
- OTHER
ADDITIONAL INFORMATION
Exceptional Custom Home ***NOW UNDER CONSTRUCTION ***This timeless beauty will boast a 4,782 sq ft Modern Farmhouse design with an open floor plan and a 645 sq ft bonus finished room. Comprising 6 bedrooms, 4 full bathrooms, and 1 half bath, this home promises both elegance and functionality. The expansive dining area and great room feature sliding glass doors that provide stunning lake views. The great room, highlighted by a fireplace with a 10 ft ceiling, opens to a sundeck extending from the family room. An open floor plan kitchen with 10 ft ceilings awaits, fulfilling every gourmet cook's dream. The modern kitchen is a culinary haven, featuring a center island with a built-in sink, additional seating space, and a quartz countertop. Ample storage space and a walk-in pantry complete this impressive and functional kitchen. Relax and rejuvenate in the luxurious master suite overlooking the lake, where no detail has been overlooked. The large Primary bedroom, with 10 ft ceilings and multiple custom windows, is bright and airy, complemented by a generous walk-in closet. The primary bath includes double sinks and a separate free-standing bathtub and shower, creating a comfortable in-home retreat. Key amenities include a mudroom, a re
$1,695,000
620 Overton Drive Mineral, VA 23117
- Type:
- Single Family
- Sq.Ft.:
- 3,628
- Status:
- Active
- Beds:
- 4
- Lot size:
- 2.96 Acres
- Year built:
- 1997
- Baths:
- 3.00
- MLS#:
- VALA2004672
- Subdivision:
- Overton Fork
ADDITIONAL INFORMATION
Enjoy easy lakefront living on one of the largest lots in the sought-after neighborhood of Overton Fork on the private side of Lake Anna. This beautiful, main level living, 4 bedroom (4th bedroom NTC), 3 bath updated ranch home with walk out basement, sunroom, office and 28x40 detached garage features impeccable finishes throughout with over 3,600 sq ft of living space on approximately 4 acres+/- (deeded acreage and Dominion Easement) with 200â of waterfront. The paved driveway takes you past a large 24x16 gazebo w/electric; perfect for entertaining. Continue down to the enclosed boat house with an electric boat lift and large storage room lined with cedar for all your lake toys. The oversized climate controlled detached garage can easily house 4 cars and includes a full bath, compressor and a wall of storage cabinets. Whether sitting on the back deck, the sunroom, 6-person hot tub or the gazebo, you can soak in the beauty of this property and lake with your morning coffee or your favorite evening cocktail. Inside the home, every room has been updated. Newly installed upgraded granite countertops can be found in the kitchen and all three bathrooms. New stainless-steel appliances with gas range, beautiful refinished hardwood floors on the main level, new carpet throughout the expansive lower level, new paint, architectural trim details in living room, sunroom and rec room. The flow of this home and property along with the stately views lends itself to perfect lakefront living. This 4 acre lakefront estate is not to be missed. This is a great investment opportunity as Lake Anna was voted the #1 place in the US to own for short term rentals and AirBnB. Only 30 min to Charlottesville and 1 hr to Richmond.
- Type:
- Other
- Sq.Ft.:
- 3,750
- Status:
- Active
- Beds:
- 4
- Lot size:
- 1.04 Acres
- Year built:
- 2024
- Baths:
- 4.00
- MLS#:
- VALA2004066
- Subdivision:
- Rock Island Landing
ADDITIONAL INFORMATION
SPINNAKER MODEL WITH BEAUTIFUL WATER VIEWS LOCATED IN ROCK ISLAND LANDING ON THE PRIVATE SIDE OF LAKE ANNA WITH BRAND NEW COVERED BOAT SLIP!! This breathtaking Spinnaker Model built by the highly rated Evergreene Homes features a 4 bedroom and 4 bathroom floor plan with 2X6 framing. This home is designed to maximize your lake view with a 2nd story maintenance free composite deck off of the Main Living / Dining Area. The Deluxe kitchen includes stainless steel Frigidaire appliances with a double wall mount oven and microwave that can also be used as an air fryer. Countertops and large island are covered with a lovely quartz material. The Living area includes an eye-catching cultured stone fireplace surround and large windows that overlook stunning lake views. All Bathrooms are equipped with tile floors and quartz countertops. The finished basement is the perfect place for entertaining and already comes with a wet bar rough-in so that you can design it to your liking. EVERGREENE HOMES ALSO OFFERS A 10 YEAR WARRANTY. Come by and see us at our off-site open house at 254 Rock Island Ridge Mineral, VA 23117 12-3PM EVERY SATURDAY AND SUNDAY for more information.
- Type:
- Single Family
- Sq.Ft.:
- 2,140
- Status:
- Active
- Beds:
- 3
- Lot size:
- 1.01 Acres
- Year built:
- 2024
- Baths:
- 2.00
- MLS#:
- VASP2019732
- Subdivision:
- Kellys Landing
ADDITIONAL INFORMATION
ADORABLE TO BE BUILT 3 bed 2 bath home with 2140sq ft above grade and 1249sq ft unfinished in the basement with a 2 car garage. Open floor plan, 9ft+ ceilings, granite countertops, and more! You can also customize to your hearts delight. Want a different plan? We can do that too! Just ask! INCLUDES DEEDED BOAT SLIP on Public side of Lake Anna access! Corners are marked and it perc'd for conventional system and the lot is marked. Lot 54 is 125ft wide by 350 ft deep. Here is your chance to build your dream home in Kelly's Landing on Lake Anna. This beautiful, gated, 60 lot community is on the cold / public side of Lake Anna and offers its own private ramp as well as a deeded boat slip. Kelly's Landing is unique from others because it is in the "no wake surfing zone" of Lake Anna. This means your boat does not get beaten up by the wakes when it is docked. The lot is just over 1 wooded acre and sits up overlooking the road. Kelly's Landing amenities include a common area, picnic area, boat ramp and parking area. Maintenance includes road maintenance, the gate, snow removal, common area, and roadside grass. Come see all that Lake anna has to offer on and off the lake. Shopping, dining, wineries, breweries, cideries, and so much more!
$866,715
97 Rock Island Rdg Mineral, VA 23117
- Type:
- Single Family
- Sq.Ft.:
- 1,767
- Status:
- Active
- Beds:
- 3
- Lot size:
- 1.15 Acres
- Baths:
- 2.00
- MLS#:
- VALA2003002
- Subdivision:
- Rock Island Landing
ADDITIONAL INFORMATION
GORGEOUS WATER VIEW! Enjoy peace and quiet on the private side of Lake Anna with beautiful views in one of Lake Anna's Newest Subdivisions, Rock Island Landing. Evergreene Homes presents their to-be-built Halyard K model on Lot 4. The area offers wide open views of the lake and the surrounding area as well as a COVERED BOAT SLIP! The Halyard K model is one level living at its finest! Open concept Kitchen and Family Room with 9ft ceilings and all 3 bedrooms located on the main level. You can walk out on your beautiful maintenance free composite deck from your living area to stunning views of Lake Anna. A portion of the deck will be screened in as well. The unfinished basement that can be converted to accommodate 2 additional bedrooms and extra bath! As well as tons of space for recreation and storage! Find out how easy building a NEW home can be with Evergreene Homes! 10 YEAR WARRANTY INCLUDED! OFF-SITE MODEL HOME OPEN SAT AND SUN 254 Rock Island Ridge MINERAL, VA 23117 12-3PM
$1,481,600
33 Shoreline Drive Mineral, VA 23117
- Type:
- Single Family
- Sq.Ft.:
- 3,206
- Status:
- Active
- Beds:
- 4
- Lot size:
- 0.98 Acres
- Year built:
- 2023
- Baths:
- 4.00
- MLS#:
- VALA2001354
- Subdivision:
- Elk Creek Landing
ADDITIONAL INFORMATION
**Off site open house 365 Elk Creek Landing Road Mineral, VA 23117 **Water Front Home Site Lot 33- Ready Late Spring 2023 - Banyan Model priced with Gold Options Program. Time to build this home, your way. Add 2 additional bedrooms and Full Bath, finished basement will add over 1400 sq feet as an option. Still time to walk though the SAME model home at Elk Creek Landing. Elk Creek Landing is located in the Private Side of Lake Anna. Internet is now coming to Elk Creek. Lines installed this month! Bright open floor plan of this 4-bedroom home has beautiful hardwood floors on the main level living and carpet on the lower level and upstairs loft. Glass over looks Lake Anna, and your waterfront cove. The Gourmet Kitchen has a large island for gathering and entertaining. Main level also boosts a Study/bedroom with full bathroom. The attached 2 car garage offers loads of storage for all your lake toys. 4 Bedroom conventional drain field. Builder contract is required. Evergreene offers turn-key worry free financing with 10 year warranty. Photos shown are a completed Banyan M Model. See Model home before we close in April.

Information is provided by Charlottesville Area Association of Realtors®. Information deemed reliable but not guaranteed. All properties are subject to prior sale, change or withdrawal. Listing(s) information is provided exclusively for consumers' personal, non-commercial use and may not be used for any purpose other than to identify prospective properties consumers may be interestedin purchasing. Copyright © 2024 Charlottesville Area Association of Realtors®. All rights reserved.
© BRIGHT, All Rights Reserved - The data relating to real estate for sale on this website appears in part through the BRIGHT Internet Data Exchange program, a voluntary cooperative exchange of property listing data between licensed real estate brokerage firms in which Xome Inc. participates, and is provided by BRIGHT through a licensing agreement. Some real estate firms do not participate in IDX and their listings do not appear on this website. Some properties listed with participating firms do not appear on this website at the request of the seller. The information provided by this website is for the personal, non-commercial use of consumers and may not be used for any purpose other than to identify prospective properties consumers may be interested in purchasing. Some properties which appear for sale on this website may no longer be available because they are under contract, have Closed or are no longer being offered for sale. Home sale information is not to be construed as an appraisal and may not be used as such for any purpose. BRIGHT MLS is a provider of home sale information and has compiled content from various sources. Some properties represented may not have actually sold due to reporting errors.
Mineral Real Estate
The median home value in Mineral, VA is $376,800. This is higher than the county median home value of $322,100. The national median home value is $338,100. The average price of homes sold in Mineral, VA is $376,800. Approximately 70.49% of Mineral homes are owned, compared to 25.68% rented, while 3.83% are vacant. Mineral real estate listings include condos, townhomes, and single family homes for sale. Commercial properties are also available. If you see a property you’re interested in, contact a Mineral real estate agent to arrange a tour today!
Mineral, Virginia 23117 has a population of 620. Mineral 23117 is less family-centric than the surrounding county with 25.83% of the households containing married families with children. The county average for households married with children is 28.76%.
The median household income in Mineral, Virginia 23117 is $53,158. The median household income for the surrounding county is $70,974 compared to the national median of $69,021. The median age of people living in Mineral 23117 is 29.6 years.
Mineral Weather
The average high temperature in July is 88.1 degrees, with an average low temperature in January of 24.7 degrees. The average rainfall is approximately 43.8 inches per year, with 17.7 inches of snow per year.

