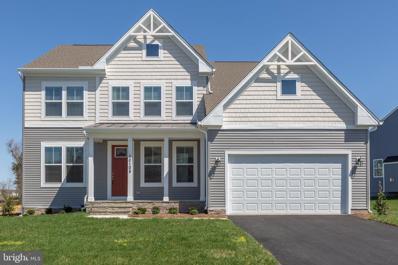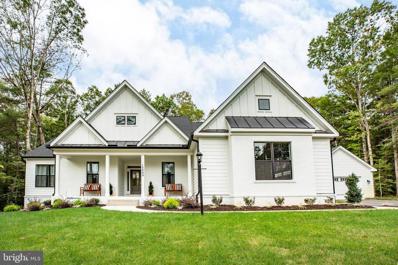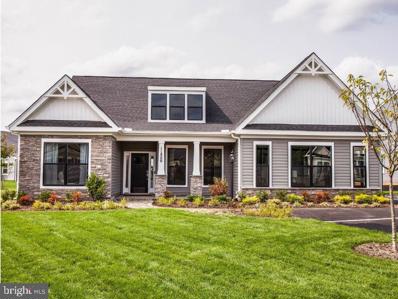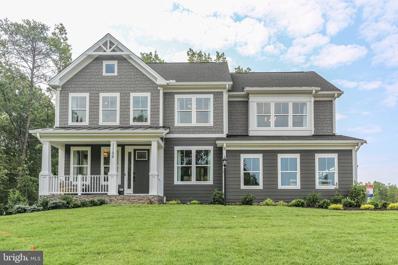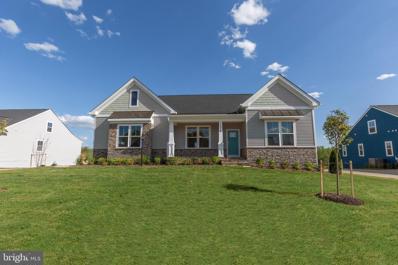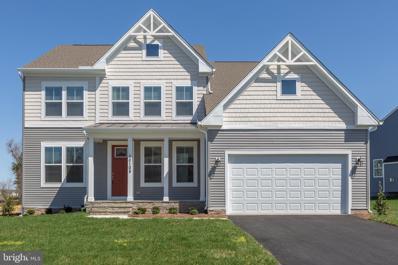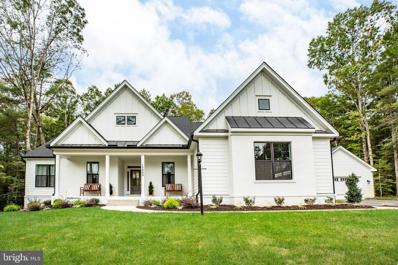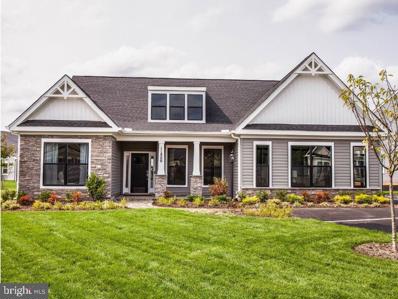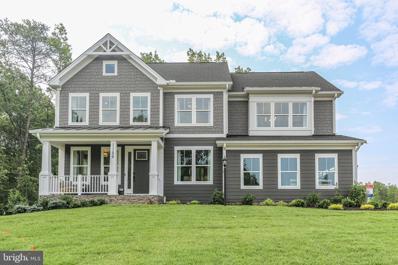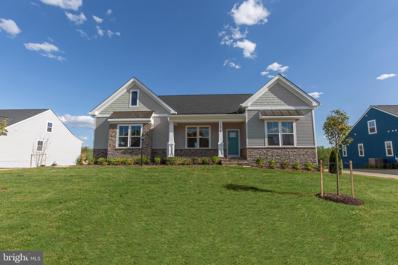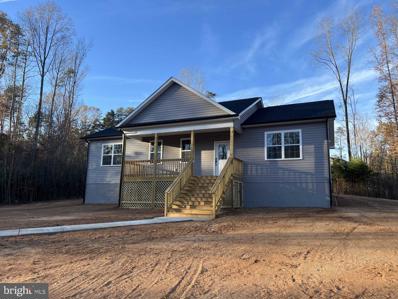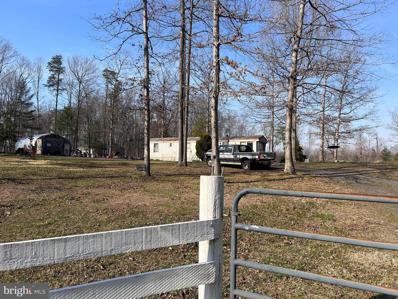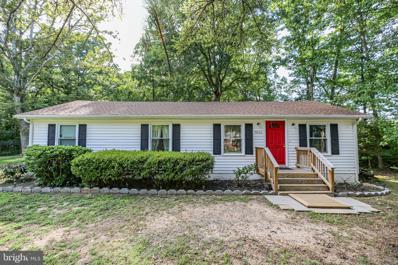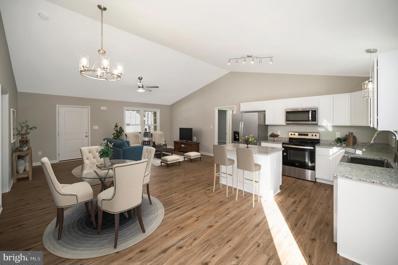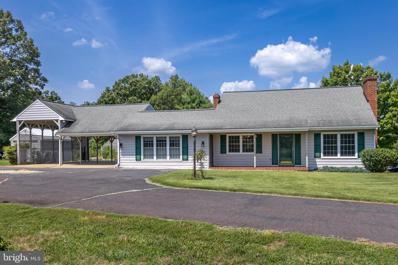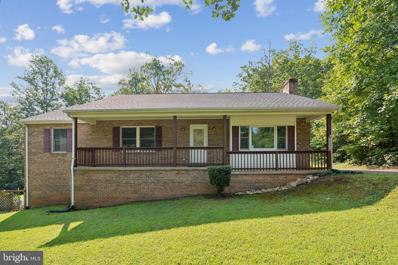Unionville VA Homes for Sale
- Type:
- Single Family-Detached
- Sq.Ft.:
- 1,344
- Status:
- Active
- Beds:
- 3
- Lot size:
- 2.02 Acres
- Baths:
- 2.00
- MLS#:
- 77817
ADDITIONAL INFORMATION
Start 2025 off with your brand new home nestled on a serene 2.02 acre lot in the heart of Unionville, Virginia. This stunning home offers an idyllic blend of modern luxury and natural beauty. With 3 large bedrooms, 2 bathrooms, and 1344 square feet of thoughtfully designed living space, this residence presents an incredible opportunity to live in comfort and style. As you step inside, you'll immediately be greeted by the open and inviting ambiance created by the vaulted ceilings that stretch above the main living area. The luxury plank flooring flows seamlessly throughout, guiding you from the spacious living room to the heart of the homeâ??â??an impeccably designed kitchen. The kitchen boasts stunning granite countertops that elegantly complement the shake-style cabinets, creating a perfect fusion of aesthetics and functionality. Stainless steel appliances gleam against the backdrop of this culinary haven, inspiring the creation of gourmet meals and unforgettable memories. Enjoy mornings sipping your favorite beverage on the covered front porch, or host gatherings on the inviting back deck, which overlooks the lush, wooded landscape that surrounds the property. With over 2 acres there's plenty of room to explore, play, and embrace th
$534,900
0 MARQUIS RD Unionville, VA 22567
- Type:
- Single Family-Detached
- Sq.Ft.:
- 2,919
- Status:
- Active
- Beds:
- 4
- Lot size:
- 2 Acres
- Baths:
- 3.00
- MLS#:
- 77596
ADDITIONAL INFORMATION
New Homes on gorgeous 2-4 acre homesites. NEW TO-BE-BUILT CONSTRUCTION by Atlantic builders. Selling from offsite sales office - See directions for details Introducing Atlantic's newest single-family home, the Sawyer. It's a 2,900+ square foot home that hits all the hot buttons with plenty of flexible spaces and innovative touches. The highlight of the main level is a spacious kitchen with tons of cabinets and countertops, a large island, and an adjacent breakfast area that is oriented toward the rear of the home. This kitchen design allows for a larger great room that can be enhanced by a fireplace and additional windows. The oversized den is at the rear of the home as well, providing privacy and quiet for work-from-home days and homework sessions. There's also a separate formal dining space that can easily be flexed into a 2nd home office if the rear den becomes the kids' domain. One of the most popular elements of the Sawyer is the mud room with a HUGE pantry, coat closet, and plenty of wall space for cubbies, hooks, and other necessities for today's families. The owner's suite is the star of the upper level with a luxury bath, large shower, and enormous walk-in closet. The three secondary bedrooms offer more space than typical
$539,900
0 MARQUIS RD Unionville, VA 22567
- Type:
- Single Family-Detached
- Sq.Ft.:
- 2,522
- Status:
- Active
- Beds:
- 3
- Lot size:
- 2 Acres
- Baths:
- 3.00
- MLS#:
- 77595
ADDITIONAL INFORMATION
New Homes on gorgeous 2-4 acre homesites. TO BE BUILT New Construction by Atlantic Builders . SELLING FROM OFFSITE SALES OFFICE - SEE DIRECTIONS FOR DETAILS The Bridgewater is a spacious 3 bedroom 2.5 bath home offering main level living in an updated design and can be built on a basement foundation. The light-filled kitchen and breakfast area join the great room in creating an open floor plan designed for family living or entertaining. The master suite features dual walk-in closets and a luxury bath with an oversized walk-in shower. Bedrooms 2 and 3 are separated by a shared bath. On the main level, the Study is perfectly located as a home office or can be changed to an optional 4th Bedroom and Full Bath, and there is a separate formal dining room. Additional options are available to extend square footage on main level and in the basement. Photos of model home may show options not included in the base pricing.
$489,900
0 MARQUIS RD Unionville, VA 22567
- Type:
- Single Family-Detached
- Sq.Ft.:
- 1,912
- Status:
- Active
- Beds:
- 3
- Lot size:
- 2 Acres
- Baths:
- 2.00
- MLS#:
- 77591
ADDITIONAL INFORMATION
New Homes on Gorgeous 2-4 acre homesites. NEW TO-BE-BUILT CONSTRUCTION by Atlantic Builders The Chesapeake is a lovely 3 bedroom 2 bath home offering main level living for your family and is built on a basement foundation. The open kitchen and family room provide a perfect space to entertain. The master suite features two walk-in closets, dual vanities, and a step-in shower. Bedrooms 2 and 3 share a full bath and are sized right for a growing family or guests. With options including a morning room, a sitting room or finished basement, this home can accommodate most any living situation. There is even an optional second floor with a studio space, bedroom, and full bath. This home starts at 2042 sq. ft. Photos of model home may show options not included in the base pricing.
$544,900
0 MARQUIS RD Unionville, VA 22567
- Type:
- Single Family-Detached
- Sq.Ft.:
- 3,082
- Status:
- Active
- Beds:
- 4
- Lot size:
- 2 Acres
- Baths:
- 3.00
- MLS#:
- 77590
ADDITIONAL INFORMATION
New Homes on Gorgeous 2-4 Acre Homesites. TO BE BUILT New Construction by Atlantic Builders . SELLING FROM OFFSITE SALES OFFICE - SEE DIRECTIONS FOR DETAILS The Finley is a fresh take on the traditional two-story home. This design features an open main level that allows your gatherings to flow easily from the kitchen into the dining and great room. The modern kitchen provides your family with plenty of counter space as well as storage with a walk-in pantry and is located just off the spacious mudroom. The main level also offers a formal dining area, a flexible space, and a powder room with the option for a full bath. Upstairs you will find the master bedroom suite, including dual walk-in closets and bathroom featuring separate elevated height vanities and walk-in shower with built-in seat. Three additional bedrooms, a hall bath, and laundry room are also included upstairs. The basement offers you several rooms to expand your living space, including two rec rooms, den/bedroom, hobby room, game room, and full bath. Please note that renderings and photos shown may feature optional features that are not included. Home designs, features, and prices are subject to change.
$549,900
0 MARQUIS RD Unionville, VA 22567
- Type:
- Single Family-Detached
- Sq.Ft.:
- 2,419
- Status:
- Active
- Beds:
- 3
- Lot size:
- 2 Acres
- Baths:
- 3.00
- MLS#:
- 77589
ADDITIONAL INFORMATION
New Homes on Gorgeous Homesites that range from 2-4 acres. TO BE BUILT New Construction by Atlantic Builders . SELLING FROM OFFSITE SALES OFFICE - SEE DIRECTIONS FOR DETAILS The Wingate is main level design that offers 3 bedrooms, 2 baths, and plenty of living space for your family. The kitchen opens to the family room and casual dining area and is connected via a butlers pantry to the formal dining/den space. The owner's suite features two walk-in closets, elevated-height vanity, and a step-in seated shower. Bedrooms 2 and 3 are spacious and share a full bath. With options including front porch, screened-in deck, or finished basement, this home can accommodate families of all sizes and any living situation. This home starts at 2,419 sq. ft.
$534,900
0 Marquis Road Unionville, VA 22567
- Type:
- Single Family
- Sq.Ft.:
- 2,919
- Status:
- Active
- Beds:
- 4
- Lot size:
- 2 Acres
- Baths:
- 3.00
- MLS#:
- VAOR2008412
- Subdivision:
- None Available
ADDITIONAL INFORMATION
New Homes on gorgeous 2-4 acre homesites. NEW TO-BE-BUILT CONSTRUCTION by Atlantic builders. Selling from offsite sales office - See directions for details Introducing Atlantic's newest single-family home, the Sawyer. It's a 2,900+ square foot home that hits all the hot buttons with plenty of flexible spaces and innovative touches. The highlight of the main level is a spacious kitchen with tons of cabinets and countertops, a large island, and an adjacent breakfast area that is oriented toward the rear of the home. This kitchen design allows for a larger great room that can be enhanced by a fireplace and additional windows. The oversized den is at the rear of the home as well, providing privacy and quiet for work-from-home days and homework sessions. There's also a separate formal dining space that can easily be flexed into a 2nd home office if the rear den becomes the kids' domain. One of the most popular elements of the Sawyer is the mud room with a HUGE pantry, coat closet, and plenty of wall space for cubbies, hooks, and other necessities for today's families. The owner's suite is the star of the upper level with a luxury bath, large shower, and enormous walk-in closet. The three secondary bedrooms offer more space than typical, each featuring its own walk-in closet. The opportunity to add an ensuite bath in bedroom #3 makes for the perfect prince or princess suite. The lower level can become anything your heart desires: a fun family party room, a mega media room, a private suite for visiting or live-in family members, or simply a getaway hobby room. The possibilities are limitless.
$539,900
0 Marquis Road Unionville, VA 22567
- Type:
- Single Family
- Sq.Ft.:
- 2,522
- Status:
- Active
- Beds:
- 3
- Lot size:
- 2 Acres
- Baths:
- 3.00
- MLS#:
- VAOR2008410
- Subdivision:
- None Available
ADDITIONAL INFORMATION
New Homes on gorgeous 2-4 acre homesites. TO BE BUILT New Construction by Atlantic Builders . SELLING FROM OFFSITE SALES OFFICE - SEE DIRECTIONS FOR DETAILS The Bridgewater is a spacious 3 bedroom 2.5 bath home offering main level living in an updated design and can be built on a basement foundation. The light-filled kitchen and breakfast area join the great room in creating an open floor plan designed for family living or entertaining. The master suite features dual walk-in closets and a luxury bath with an oversized walk-in shower. Bedrooms 2 and 3 are separated by a shared bath. On the main level, the Study is perfectly located as a home office or can be changed to an optional 4th Bedroom and Full Bath, and there is a separate formal dining room. Additional options are available to extend square footage on main level and in the basement. Photos of model home may show options not included in the base pricing.
$489,900
0 Marquis Road Unionville, VA 22567
- Type:
- Single Family
- Sq.Ft.:
- 1,912
- Status:
- Active
- Beds:
- 3
- Lot size:
- 2 Acres
- Baths:
- 2.00
- MLS#:
- VAOR2008406
- Subdivision:
- None Available
ADDITIONAL INFORMATION
New Homes on Gorgeous 2-4 acre homesites. NEW TO-BE-BUILT CONSTRUCTION by Atlantic Builders The Chesapeake is a lovely 3 bedroom 2 bath home offering main level living for your family and is built on a basement foundation. The open kitchen and family room provide a perfect space to entertain. The master suite features two walk-in closets, dual vanities, and a step-in shower. Bedrooms 2 and 3 share a full bath and are sized right for a growing family or guests. With options including a morning room, a sitting room or finished basement, this home can accommodate most any living situation. There is even an optional second floor with a studio space, bedroom, and full bath. This home starts at 2042 sq. ft. Photos of model home may show options not included in the base pricing.
$544,900
0 Marquis Road Unionville, VA 22567
- Type:
- Single Family
- Sq.Ft.:
- 3,082
- Status:
- Active
- Beds:
- 4
- Lot size:
- 2 Acres
- Baths:
- 3.00
- MLS#:
- VAOR2008404
- Subdivision:
- None Available
ADDITIONAL INFORMATION
New Homes on Gorgeous 2-4 Acre Homesites. TO BE BUILT New Construction by Atlantic Builders . SELLING FROM OFFSITE SALES OFFICE - SEE DIRECTIONS FOR DETAILS The Finley is a fresh take on the traditional two-story home. This design features an open main level that allows your gatherings to flow easily from the kitchen into the dining and great room. The modern kitchen provides your family with plenty of counter space as well as storage with a walk-in pantry and is located just off the spacious mudroom. The main level also offers a formal dining area, a flexible space, and a powder room with the option for a full bath. Upstairs you will find the master bedroom suite, including dual walk-in closets and bathroom featuring separate elevated height vanities and walk-in shower with built-in seat. Three additional bedrooms, a hall bath, and laundry room are also included upstairs. The basement offers you several rooms to expand your living space, including two rec rooms, den/bedroom, hobby room, game room, and full bath. Please note that renderings and photos shown may feature optional features that are not included. Home designs, features, and prices are subject to change.
$549,900
0 Marquis Road Unionville, VA 22567
- Type:
- Single Family
- Sq.Ft.:
- 2,419
- Status:
- Active
- Beds:
- 3
- Lot size:
- 2 Acres
- Baths:
- 3.00
- MLS#:
- VAOR2008402
- Subdivision:
- None Available
ADDITIONAL INFORMATION
New Homes on Gorgeous Homesites that range from 2-4 acres. TO BE BUILT New Construction by Atlantic Builders . SELLING FROM OFFSITE SALES OFFICE - SEE DIRECTIONS FOR DETAILS The Wingate is main level design that offers 3 bedrooms, 2 baths, and plenty of living space for your family. The kitchen opens to the family room and casual dining area and is connected via a butlers pantry to the formal dining/den space. The owner's suite features two walk-in closets, elevated-height vanity, and a step-in seated shower. Bedrooms 2 and 3 are spacious and share a full bath. With options including front porch, screened-in deck, or finished basement, this home can accommodate families of all sizes and any living situation. This home starts at 2,419 sq. ft.
- Type:
- Single Family
- Sq.Ft.:
- 1,450
- Status:
- Active
- Beds:
- 3
- Lot size:
- 2 Acres
- Year built:
- 2024
- Baths:
- 2.00
- MLS#:
- VAOR2008400
- Subdivision:
- Tatum
ADDITIONAL INFORMATION
Welcome to 26483 Tatum Rd, a charming detached home located in Unionville, VA. This newly constructed property was built in 2024 and offers a modern and spacious living space for its future residents. Boasting a total of 3 bedrooms and 2 bathrooms, this home provides ample convenience for everyday living. With a finished area of 1,450 square feet, this property offers a comfortable and well-designed layout that is perfect for families or individuals looking for a cozy retreat. The open floor plan creates a seamless flow between the living room, kitchen, and dining area, making it ideal for entertaining guests or simply relaxing at home. Situated on a generous 2-acre lot, this home provides plenty of outdoor space for enjoying the serene surroundings of Unionville. Whether you're looking to create a lush garden, set up a play area for children, or simply enjoy the peace and quiet of the countryside, this property offers endless possibilities for outdoor enjoyment. In addition to its spacious layout and generous lot size, 26483 Tatum Rd also features high-quality finishes and modern amenities throughout. From sleek countertops and stainless steel appliances in the kitchen to stylish fixtures and fittings in the bathrooms, every detail has been carefully considered to create a comfortable and inviting atmosphere. Overall, this property offers a perfect blend of modern convenience and rural charm, making it an ideal retreat for those seeking a peaceful and relaxing lifestyle in Unionville, VA. Don't miss your chance to make this beautiful home your own â schedule a showing today and experience the best of country living at 26483 Tatum Rd.
- Type:
- Manufactured Home
- Sq.Ft.:
- 840
- Status:
- Active
- Beds:
- 2
- Lot size:
- 3 Acres
- Year built:
- 1993
- Baths:
- 1.00
- MLS#:
- VAOR2008396
- Subdivision:
- None Available
ADDITIONAL INFORMATION
Lovely 3 Acre fenced lot with detached garage, Mobile Home which needs some work but is livable. Appliances convey, Garage has concrete floor and woodstove, electric as well. Run in Shed, The lot will be cleaned up before closing.
- Type:
- Single Family
- Sq.Ft.:
- 1,400
- Status:
- Active
- Beds:
- 3
- Lot size:
- 3.32 Acres
- Year built:
- 1976
- Baths:
- 1.00
- MLS#:
- VAOR2008222
- Subdivision:
- None Available
ADDITIONAL INFORMATION
Welcome to 9262 Cedar Hollow Road in Unionville! This beautiful rambler is move in ready offering 3 Bedrooms and 1 full bathroom with 1,400 square feet of finished living space. As soon as you step out of your car and approach the home, you will be amazed by the lush landscape situated on an amazing lot size with over 3 acres! Lots of upgrades to include fresh paint, updated cabinets, granite counters, hardwood floors, windows & bathroom. Open floor plan provides lots of natural light in the large living room flowing into the updated kitchen and dining room combo. This one level house also offers a nice size deck that walks out from the family room, perfect for summer entertaining, watching and listening to nature overlooking a flat, large and private wooded back yard. Enjoy evenings by the firepit making smore's. Oversized detached 2 car garage has room for a workshop area. There is plenty of storage space in the attic. An invisible fence conveys with the home for those that have pets. Country living at its best with close proximity to stores, Locust Grove, Orange or Fredericksburg. Xfinity high speed internet is available. Schedule your appointment today to look at this lovely home!
- Type:
- Single Family
- Sq.Ft.:
- 1,322
- Status:
- Active
- Beds:
- 3
- Lot size:
- 2.53 Acres
- Year built:
- 1989
- Baths:
- 2.00
- MLS#:
- VAOR2008118
- Subdivision:
- None Available
ADDITIONAL INFORMATION
Totally renovated, beautifully enhanced and 2.5-plus acres of green bliss to enjoy! Your serene and secluded estate is now on the market: 29018 Tatum Road! This home has been massively updated within the last few months and includes three bedrooms, two baths and beautifully renovated square footage. The residence sits on a no-HOA, 2.53-acre lot on the eastern edge of Orange County. Location-wise, Lake Anna is within a 10-minute drive south, where water and nature adventures abound! Downtown Orange is 20 minutes west, Culpeper is 30 minutes north and Fredericksburg is 35 minutes northeast â itâs central to it all! Exploring the homeâs acreage, lush trees provide shade come spring and summertime as a gravel driveway leads to the homesite. One side of the property particularly pops come foliage time. Note the recently aerated and seeded grounds! For hunters, this is a haven for deer. For storage, there is a 12x20-foot block shop/garage. Before heading inside, note that the exterior was just painted, new windows, gutters and a front door were installed, and the picturesque front porch was just extended! The stunningly updated vibe continues inside with new luxury vinyl plank flooring, enhanced molding and trim, new paint and LED lighting. Wow! The kitchen was just updated, too, with granite countertops, classic white cabinetry and stainless-steel Frigidaire appliances. We canât forget the main level primary bedroom! It has a sizeable walk-in closet and totally remodeled attached bath with a tub/shower combo and new vanity/mirror set up. The utility room is just off the bathroom with a brand-new HVAC system! Heading upstairs, youâll find the residenceâs remaining two bedrooms and updated full bath. The bedrooms have brand new carpet and the full bath includes luxury vinyl plank flooring and a stand-up shower. For bonus storage space, the homeâs crawl space was recently insulated. Exuding colonial charm, incredible upgrades, privacy and a central location... this is one to see to believe!
- Type:
- Single Family
- Sq.Ft.:
- 1,344
- Status:
- Active
- Beds:
- 3
- Lot size:
- 2.02 Acres
- Year built:
- 2024
- Baths:
- 2.00
- MLS#:
- VAOR2008094
- Subdivision:
- None Available
ADDITIONAL INFORMATION
-- NEW PRICE -- Welcome home to this exquisite new construction nestled in the heart of Orange County, where contemporary elegance meets the tranquility of nature. This three-bedroom, two-bathroom gem boasts 1,344 square feet of meticulously crafted living space on a sprawling 2.02-acre lot surrounded by a lush canopy of trees. The upgraded 15 SEER HVAC system is a smart choice! It not only enhances your home's heating and cooling efficiency but also helps reduce electricity usage, which can lower your utility bills. You'll also enjoy the two car garage with tall 12' ceilings and insulated garage door easily accessible by the covered breezeway off the main home. Step inside the open-concept floor plan and be greeted by a seamless blend of modern design and comfort. You'll love the upgraded vaulted ceilings which accentuate the open space. The heart of the home is the gourmet kitchen, featuring top-of-the-line stainless steel appliances and stunning granite countertops. The modern, yet classic shaker cabinets adds a custom touch. This culinary haven is perfect for entertaining guests or preparing family meals, offering both functionality and style. The luxury plank flooring adds a touch of sophistication while carpeted bedrooms offer durability for everyday living. Escape to the outdoors through the covered front porch, where you can unwind with a cup of coffee and take in the serenity of your wooded surroundings. The back deck invites you to entertain guests or simply enjoy al fresco dining in the privacy of your expansive backyard. Located in sought-after Orange County, this property provides the ideal blend of privacy and convenience. Indulge in the serene surroundings while being just a short distance away from amenities, shopping, dining, and entertainment options. Home to be completed December 2024. Pictures are representational and are from a previous build and will be updated as construction progresses.
- Type:
- Single Family
- Sq.Ft.:
- 2,006
- Status:
- Active
- Beds:
- 3
- Lot size:
- 2 Acres
- Year built:
- 1956
- Baths:
- 2.00
- MLS#:
- VAOR2007964
- Subdivision:
- None Available
ADDITIONAL INFORMATION
Price improved and was back on the market at no fault of the seller. The property is eligible for 100% USDA financing! Enjoy country living with this beautifully remodeled home on a peaceful two-acre lot offering the perfect blend of modern upgrades and serene privacy. This home has been recently updated, including the roof, windows, siding, heat pump, electrical system, plumbing, insulation, kitchen, baths, and flooring. The stylish kitchen is outfitted with granite countertops, stainless steel appliances, and ample cabinetry, offering the perfect meal prep and entertaining space. The sunroom is off the kitchen and is ideal for unwinding, providing views of the wooded backyard. There are three bedrooms and two bathrooms, including the primary suite with a gorgeous spa-style bathroom. The basement offers an expansive recreation room and additional storage space, with the potential for further finishing to suit your needs. With two acres of land, youâll enjoy the peacefulness of your private oasis, surrounded by nature. Whether you want space to garden, entertain outdoors, or relax, this property offers the perfect backdrop, all while being close to local conveniences. Donât miss the opportunity to make this exceptional home your own!
- Type:
- Single Family
- Sq.Ft.:
- 2,411
- Status:
- Active
- Beds:
- 3
- Lot size:
- 9.5 Acres
- Year built:
- 1965
- Baths:
- 3.00
- MLS#:
- VAOR2007518
- Subdivision:
- None Available
ADDITIONAL INFORMATION
This property sounds like a dream for anyone looking to enjoy a mix of rural living and modern conveniences! With 9.50 acres, it offers ample space for various activities, whether youâre interested in starting a farmette, homesteading, or need a large garage/workshop. 1st time on the market and it has been beautifully maintained. 3 BR and 3 BA with 2000 + fin sq ft. 1BR and full BA on the main level, 2 BR and 1 BA upstairs, and another full BA in the basement, your main level living spaces offer you a formal living room w/fireplace, dining room w/built-ins, kitchen, family room, and a sunroom. The basement is 1000+ sq ft and in addition to the full BA, you have a rec room w/fireplace, laundry room, utilities, and storage shelves. Outside: patio, porch, attached 2-car carport w/attic storage, additional oversized carport for your RV/boat, a storage shed, a large garage w/ workshop area, and the pole barn. This property is conveniently located near Orange, Lake Anna, Culpeper, and Fredericksburg making it the perfect blend of comfort and functionality.
- Type:
- Single Family
- Sq.Ft.:
- 1,484
- Status:
- Active
- Beds:
- 3
- Lot size:
- 4.01 Acres
- Year built:
- 2001
- Baths:
- 2.00
- MLS#:
- VAOR2007636
- Subdivision:
- Terrys Run Estates
ADDITIONAL INFORMATION
PRICE IMPROVEMENT!!! RECENTLY RENOVATED HOME! NEW ROOF, PAINT, FLOORING, and BACK BACK ON THE MARKET DUE TO NO FAULT OF SELLER. NEW ROOF! UPDATED BATHROOMS! Private, country Oasis offering 4+ acres! This 3 bedroom 2 bath home has an open floor plan which lends itself to ease of one level living. The full front porch invites you to relax with your favorite beverage! Entering into the home, the living room has a cozy corner wood burning fireplace! The kitchen has plenty of space for meal prep and offers stainless appliances and granite counters! The open dining space has plenty of room for a table and cabinets. The dining area opens to the 12x16 deck for grilling and dining al fresco. The deck overlooks the backyard oasis with recently added swimming pool! There is an additional 20x10 deck space flanking the pool for sunbathing and relaxing. The primary bedroom has its own attached bath! Two additional bedrooms share a ample sized hall bath. The laundry closet is conveniently located on the main level. There is full sized basement ready to finish or used as storage, hobby or recreation area! A double door opens to the outside from the basement making it easy to bring in any large items. The wooded lot offers plenty of outdoor options for enjoyment.

Information is provided by Charlottesville Area Association of Realtors®. Information deemed reliable but not guaranteed. All properties are subject to prior sale, change or withdrawal. Listing(s) information is provided exclusively for consumers' personal, non-commercial use and may not be used for any purpose other than to identify prospective properties consumers may be interestedin purchasing. Copyright © 2024 Charlottesville Area Association of Realtors®. All rights reserved.
© BRIGHT, All Rights Reserved - The data relating to real estate for sale on this website appears in part through the BRIGHT Internet Data Exchange program, a voluntary cooperative exchange of property listing data between licensed real estate brokerage firms in which Xome Inc. participates, and is provided by BRIGHT through a licensing agreement. Some real estate firms do not participate in IDX and their listings do not appear on this website. Some properties listed with participating firms do not appear on this website at the request of the seller. The information provided by this website is for the personal, non-commercial use of consumers and may not be used for any purpose other than to identify prospective properties consumers may be interested in purchasing. Some properties which appear for sale on this website may no longer be available because they are under contract, have Closed or are no longer being offered for sale. Home sale information is not to be construed as an appraisal and may not be used as such for any purpose. BRIGHT MLS is a provider of home sale information and has compiled content from various sources. Some properties represented may not have actually sold due to reporting errors.
Unionville Real Estate
The median home value in Unionville, VA is $499,900. This is higher than the county median home value of $326,900. The national median home value is $338,100. The average price of homes sold in Unionville, VA is $499,900. Approximately 66.59% of Unionville homes are owned, compared to 16.94% rented, while 16.47% are vacant. Unionville real estate listings include condos, townhomes, and single family homes for sale. Commercial properties are also available. If you see a property you’re interested in, contact a Unionville real estate agent to arrange a tour today!
Unionville, Virginia has a population of 2,797. Unionville is less family-centric than the surrounding county with 24% of the households containing married families with children. The county average for households married with children is 26.88%.
The median household income in Unionville, Virginia is $80,304. The median household income for the surrounding county is $79,211 compared to the national median of $69,021. The median age of people living in Unionville is 38 years.
Unionville Weather
The average high temperature in July is 86.9 degrees, with an average low temperature in January of 24.3 degrees. The average rainfall is approximately 43.8 inches per year, with 17.7 inches of snow per year.

