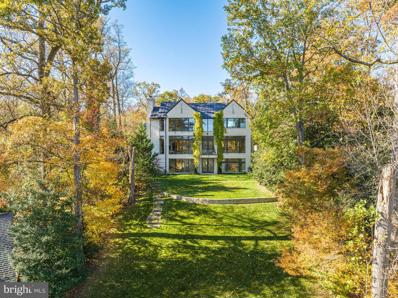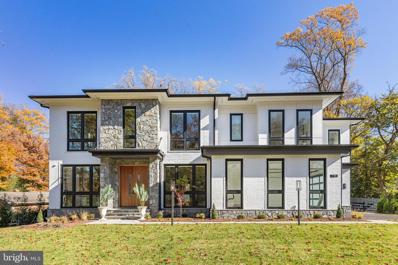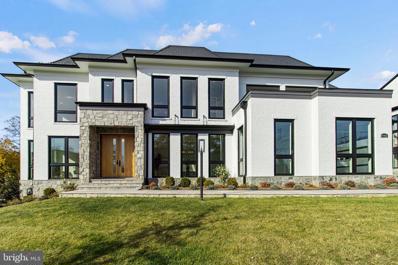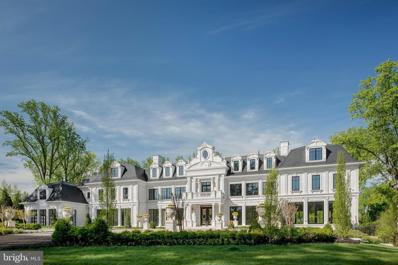Mc Lean VA Homes for Sale
$17,500,000
1169 Crest Lane Mclean, VA 22101
- Type:
- Single Family
- Sq.Ft.:
- 8,800
- Status:
- Active
- Beds:
- 4
- Lot size:
- 2.32 Acres
- Year built:
- 2013
- Baths:
- 6.00
- MLS#:
- VAFX2160662
- Subdivision:
- Crest Lane
ADDITIONAL INFORMATION
Nestled beneath a canopy of towering trees along McLeanâs exclusive Gold Coast , an unassuming drive presents an extraordinary Potomac River Estate located at 1169 Crest Lane. Masterfully designed and meticulously built in 2013, this remarkable Waterfront respite sits on a 2.32-acre expanse encompassed by pristine landscaping and overlooking sweeping vistas and Moon views of the Potomac Riverâs rippling waters. Inside, the bespoke masterpiece displays an artfully executed floor plan centered around the everlasting beauty of natureâs landscape with walls of windows lining the striking 10,150 square foot homeâs gracious entertaining salons and decadent private suites. Designed for entertaining, the property showcases an artistic display of agelessly modern architecture juxtaposed by the organic and bountiful scenery of the 3 level estateâs surroundings, this 4 Bedroom, 5 Full Bathroom, 1 Half Bathroom architectural anomaly will certainly take your breath away.
$5,200,000
725 Lawton Street Mclean, VA 22101
- Type:
- Single Family
- Sq.Ft.:
- 9,010
- Status:
- Active
- Beds:
- 6
- Lot size:
- 0.62 Acres
- Year built:
- 2024
- Baths:
- 10.00
- MLS#:
- VAFX2146926
- Subdivision:
- River Oaks
ADDITIONAL INFORMATION
New Luxury Home! This stunning property features a striking glass pocketing door that opens to a covered porch with a cozy fireplace, electronic screens, and an extended open deck perfect for entertaining. The fully equipped outdoor kitchen adds to the homeâs allure. Enjoy a private balcony off the primary bedroom, four fireplaces throughout, and three wet bars for convenience. The executive chefâs kitchen is a true highlight, complemented by soaring 11-foot ceilings on the main level. Nestled in McLean, minutes from downtown, Tysons Galleria and Washington D.C., this masterfully constructed home boasts over 10,800 sq ft of sophisticated indoor and living space, including garages. Spanning three levels, it features two covered porches, a spacious deck, and a beautiful yard, creating an oasis of outdoor elegance and comfort. Crafted by Premier Homes Group, renowned for their custom-built homes, this property is a testament to contemporary design and luxury. Its striking exterior combines brick, bluestone, high-quality fiber siding, and sleek floor to ceiling modern windows and doors, presenting a unique architectural statement. Inside, the home is a blend of luxury and functionality, with a meticulously designed interior that prioritizes both style and comfort. You are welcomed by an expansive foyer that leads into various opulent spaces. The gourmet kitchen, a chef's dream, is equipped with custom cabinetry and high-end appliances. The primary suite is a lavish sanctuary, featuring a cozy sitting room, fireplace, wet bar, private porch, and a spa-like marble bathroom with dual water closets. The lower level is designed for leisure and relaxation, featuring a full wet bar, a bedroom with an en-suite bath, a dedicated exercise room, and an exquisite home spa with a sauna and steam shower. Additionally, the home is equipped with a generator for uninterrupted comfort. Experience luxury living redefined in this exceptional new construction home, where every detail is a testament to elegance and high-quality craftsmanship.
$4,470,055
6501 Halls Farm Lane Mclean, VA 22101
- Type:
- Single Family
- Sq.Ft.:
- 7,828
- Status:
- Active
- Beds:
- 5
- Lot size:
- 0.36 Acres
- Year built:
- 2023
- Baths:
- 8.00
- MLS#:
- VAFX2146916
- Subdivision:
- None Available
ADDITIONAL INFORMATION
Move in Ready! Certificate of Occupancy in hand! Nestled in an exclusive enclave of eight luxury residences, this stunning new home merges convenience with unparalleled sophistication. Located a stone's throw from downtown McLean, Tysons Galleria, and the Metro, this property boasts approximately 10,305 sq ft of opulent living space across three levels including the outdoor living areas. This spectacular brand-new home is ready for the most discerning Buyer, one who appreciates superb quality and incredible design. Nestled in the prestigious heart of Mclean is our Halls Manor Community. The only new construction community in Mclean. Premier Homes proudly presents the impressive Onewood model that stands as a distinct and singular offering within the neighborhood, boasting a unique combination of transitional and modern architectural styles that set it apart from conventional Virginia homes. Upon arrival, a stone-clad pathway marks the entry to this remarkable 7,828 square feet of living space spread across three finished levels. The home comprises 5 bedrooms, 7 baths, a gym, spa, 2 outdoor kitchens, a functional elevator, and a spacious 3-car garage. The Onewood model embodies elegance and functionality, featuring a striking formal living room, a spacious dining room, and a well-appointed open floor plan family room adorned with signature floor-to-ceiling windows, bathing the interiors in natural light. Leading from the family room, a delightful retractable screened porch awaits, complete with a double-sided fireplace, seamlessly connecting to an expansive deck and featuring a full outdoor kitchen with a grill, sink, refrigerated drawers, and Deckton countertops, setting the stage for seamless outdoor entertaining. The stunning kitchen serves as a central hub for relaxation and gatherings, boasting a large quartz waterfall island ideal for presenting culinary delights or accommodating casual meals. Complete with two dishwashers, a pot filler over the 6-burner gas stove, stainless steel appliances, and a prep-area pantry with a separate sink, this kitchen offers the perfect setting for family and friends to gather for holidays or special occasions, with its seamless connection to the family room and outdoor deck. Adjacent to the kitchen, a mudroom and storage closets lead to the 2-car and 1-car garages, ensuring practicality and organization. Ascending to the upper level, meticulous attention to detail adorns 4 bedrooms, with a grand hallway featuring decorative ceiling details, offering a sense of refined elegance throughout the residence. Each bedroom is designed to provide comfort and luxury, catering to family living or hosting guests with style and grace. The Owner's suite which is a true retreat featuring a private terrace overlooking the community with retractable screens. The suite also features a wet bar, sitting room with a double-sided fireplace and room for a study. The spa bath has a beautiful stand-up steam shower with the bathtub inside to connect the two into one spa like space that immediately captures your attention. Two toilet rooms and two large walk-in closets, one with an island. The lower level is surrounded by windows creating a non-like basement feel. It accesses the rear stone terrace with yet another full outdoor kitchen and outdoor fire table which gives you the opportunity for ample space for entertaining. Fully fenced back yard. Lower Level also features full wet bar including a dish washer, microwave and beverage fridge. Behind the bar is the tasting room with plenty of space for all your wines and fine beverages. In summary, this unparalleled property exemplifies the pinnacle of modern living, with a unique blend of luxury, functionality, and exceptional design. Total sq. footage includes outdoor living and garages.
$19,900,000
6431 Georgetown Pike Mclean, VA 22101
- Type:
- Single Family
- Sq.Ft.:
- 22,000
- Status:
- Active
- Beds:
- 10
- Lot size:
- 3.1 Acres
- Year built:
- 2023
- Baths:
- 15.00
- MLS#:
- VAFX2022480
- Subdivision:
- Langley Farms
ADDITIONAL INFORMATION
A gated entrance introduces this exceptional Langley Farms estate which spans over 3.1 acres, making it one of the largest estates in this storied McLean enclave. A gracious driveway winds through meticulous gardens and specimen trees to reveal the 22,000 square foot, stone and brick mansion prominently positioned on the top of the hill. Wrought-iron doors introduce the elegant interiors which connect seemlessly to the spectacular natural setting. An impressive plaster dome presides above the foyer and hints at the elegant molding and custom finishes found throughout the home. Adding to the timeless finishes, Italian marble blends seamlessly with contemporary white oak hardwoods and forged iron railings. Throughout the estate, custom crystal chandeliers illuminate throughout the expansive and open floor plan. A richly paneled library is located just off the entry hall to welcome visitors or to provide a perfect retreat for work. Just beyond, the grand ballroom is appointed with floor-to-ceiling mirrors which reflect the impressive natural beauty which surrounds the estate. Upstairs, the primary suite spans a total of 3,300 square feet and boasts panoramic views of the pool and the gardens beyond. Not to be overshadowed, the primary closet encompasses 1,100 square feet and spans two levels with the finest Italian cabinetry and custom lighting throughout. The nine additional bedroom suites are also gracious and include ensuite baths featuring stunning mosaic work and beautiful views of the gardens. Separate guest or staff quarters are discretely positioned above the garage. The list of amenities continues elsewhere in the mansion: a spa with a massage room, sauna, fitness center, private hair salon, safe room, three wet bars, four kitchenettes (in addition to a main and catering kitchen) a wine cellar, card room, and a professional home cinema are among the amenities in this luxurious retreat. A full-service elevator accesses all four levels of the mansion. Outdoors, expansive terraces overlook a modern lap pool surrounded by dancing fire bowls, fountains and a dramatic waterfall. A fire pit, separate cabana, and a 200-inch outdoor television provide yet another dramatic venue for outdoor entertaining. Extensive landscaping, jogging path, and a French garden inspired by palaces in Normandy. Behind the scenes, commercial-grade equipment allows the entire estate to be self-sufficient and secure; a full-house generator ensures continuous power. Smart home technology equipment controls lighting, sound system, HVAC, and security systems and can be controlled via voice activation anywhere in the world. Ten HVAC zones provide separate thermostats for each bedroom, and 30 cameras around the fully-fenced and gated property provide an additional layer of security. After the sun sets, 350 landscape lights illuminate the estate, and a full irrigation system keeps the landscaping lush and verdant. For the car enthusiast, five stacked parking spaces provide room to house a collection of ten automobiles. Situated just a mile from the George Washington Memorial Parkway and the Capital Beltway, convenience is part of the equation as the estate is only 15 minutes from the White House, embassies, fine dining, and entertainment venues in Washington. World-class shopping at the Tysons Galleria is less than ten minutes away. The mansion is fully complete and ready to host the next generation of gracious living. Unquestionably, Chateau du Soleil is a rare example of uncompromising luxury and one of the finest properties ever to be offered in the region. For added flexibility, the adjoining lot capturing .62 acres is available for separate purchase. Developed by The Building Group, Inc. Mike Mafi, President, Mandy Mafi, Vice President of Design Operation, and John Mafi, VP of Development.
© BRIGHT, All Rights Reserved - The data relating to real estate for sale on this website appears in part through the BRIGHT Internet Data Exchange program, a voluntary cooperative exchange of property listing data between licensed real estate brokerage firms in which Xome Inc. participates, and is provided by BRIGHT through a licensing agreement. Some real estate firms do not participate in IDX and their listings do not appear on this website. Some properties listed with participating firms do not appear on this website at the request of the seller. The information provided by this website is for the personal, non-commercial use of consumers and may not be used for any purpose other than to identify prospective properties consumers may be interested in purchasing. Some properties which appear for sale on this website may no longer be available because they are under contract, have Closed or are no longer being offered for sale. Home sale information is not to be construed as an appraisal and may not be used as such for any purpose. BRIGHT MLS is a provider of home sale information and has compiled content from various sources. Some properties represented may not have actually sold due to reporting errors.
Mc Lean Real Estate
The median home value in Mc Lean, VA is $1,186,400. This is higher than the county median home value of $639,000. The national median home value is $338,100. The average price of homes sold in Mc Lean, VA is $1,186,400. Approximately 82.89% of Mc Lean homes are owned, compared to 11.53% rented, while 5.58% are vacant. Mc Lean real estate listings include condos, townhomes, and single family homes for sale. Commercial properties are also available. If you see a property you’re interested in, contact a Mc Lean real estate agent to arrange a tour today!
Mc Lean 22101 is more family-centric than the surrounding county with 45.7% of the households containing married families with children. The county average for households married with children is 39.81%.
Mc Lean Weather



