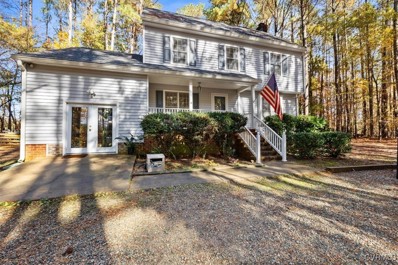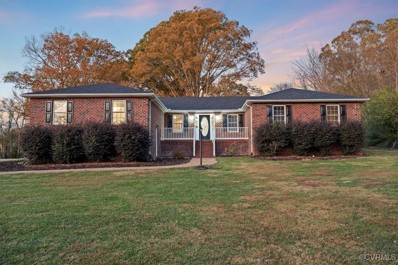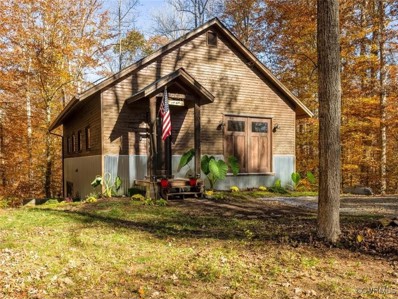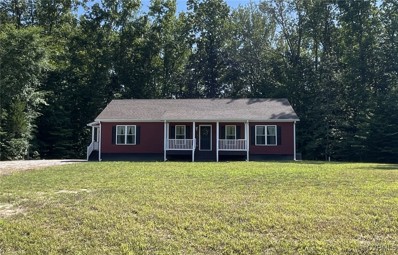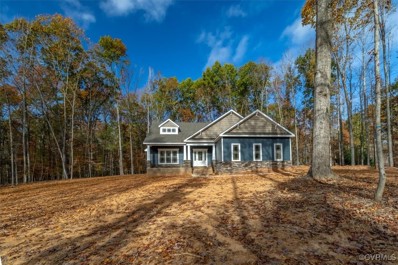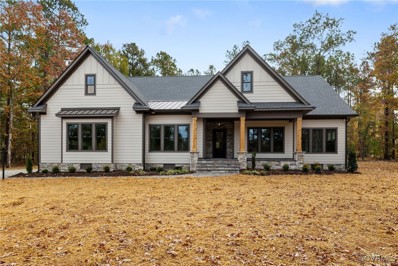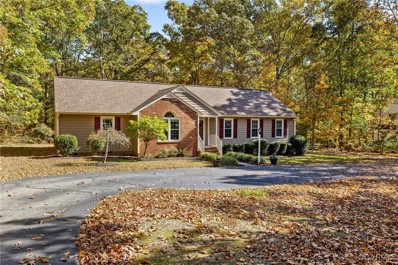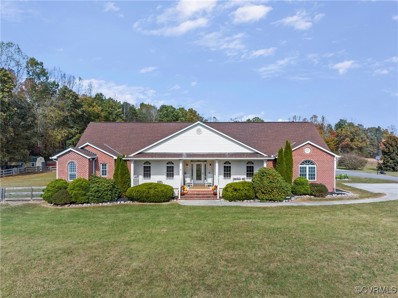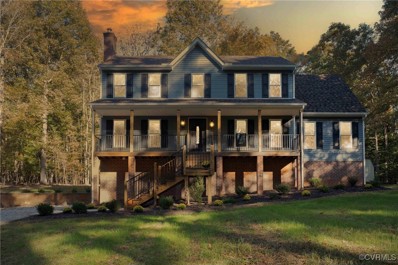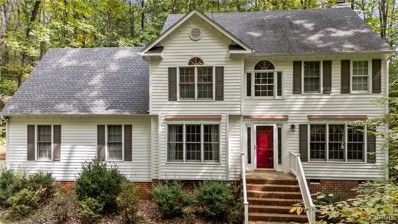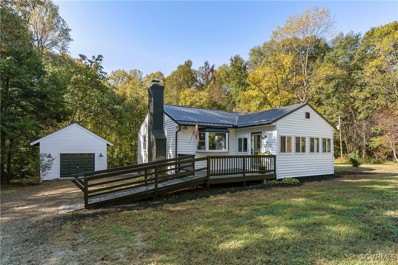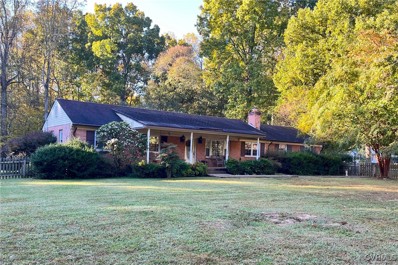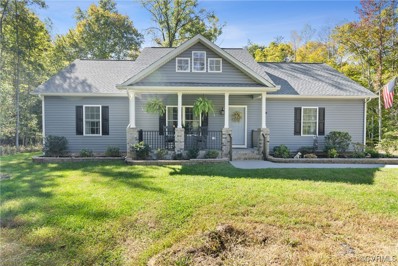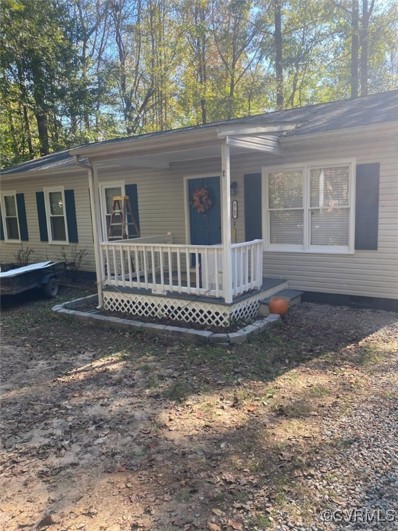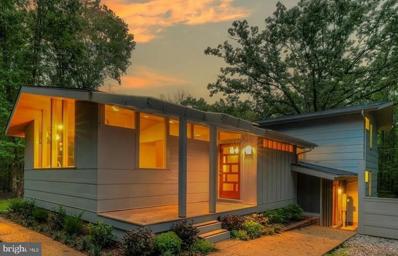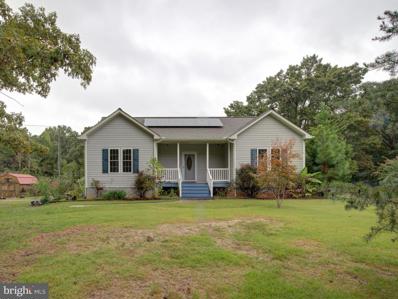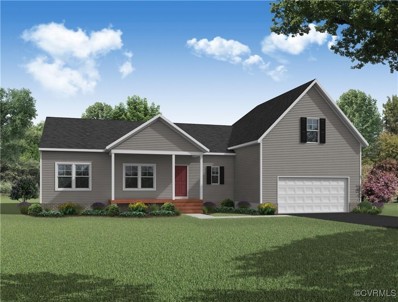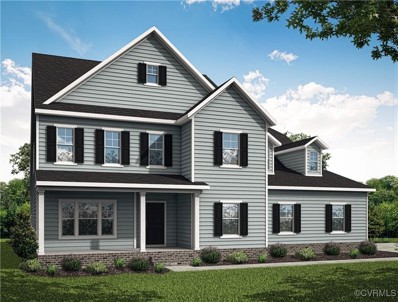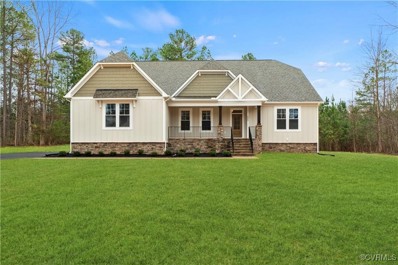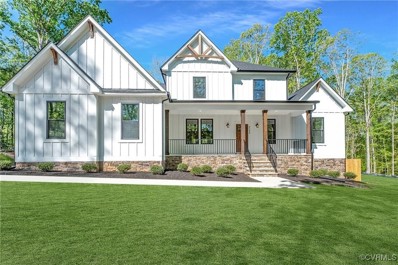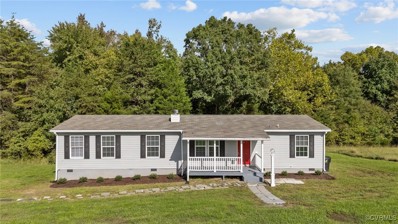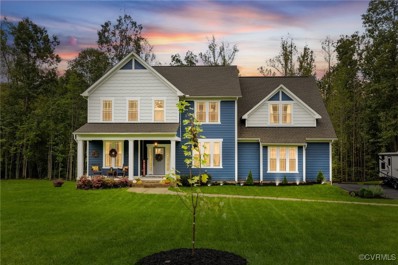Powhatan VA Homes for Sale
- Type:
- Single Family
- Sq.Ft.:
- 2,391
- Status:
- NEW LISTING
- Beds:
- 3
- Lot size:
- 4.26 Acres
- Year built:
- 1992
- Baths:
- 3.00
- MLS#:
- 2429550
- Subdivision:
- Butterwood Creek
ADDITIONAL INFORMATION
Spacious Home In Popular Eastern Powhatan Butterwood Creek Subdivision! This Home Sits on Over 4 Acres Of Property Backing Up to A Farm! Owners Have Recently Refinished The Hardwood Floors Which Encumber The Main Level Of The House And Have Freshly Painted And Replaced The Carpets In All Bedrooms And LVP Flooring In the Baths And Laundry Room. The Kitchen Offers A Walk-In Pantry, Double Oven, Stove, Dishwasher, Microwave And Refrigerator. In Addition There Is a Large Dining Area With Crown Mold And Chair Rail. There Is Also A Formal Dining Room With Picture Frame Chair Rail And Crown Molding. Hardwood Floors Continue In The Family Room That Has Two Lighted Fans And A Gas Fireplace. The Laundry Room Is Also Located On The Main Level With Access Door To Rear Yard. The Sellers Are Using The Intended Garage As a Flower Shop Which Is Finished With Heating And Cooling By Way Of a Mini Split System. On the Second Floor You Will Find The Huge Primary Bedroom That Has A Walk-In Closet And Full Bath. There Are Two Additional Bedrooms On the Second Floor And Two Additional Rooms On Third Floor. All The Rooms On Second And Third Floor Have New Carpet, Lighted Fans And Closets. Relax On Either Your Country Front Porch Or Rear Deck! Gutters And Downspouts Have Gutter Guards. Roof Is Approximately 5 Years Old
- Type:
- Single Family
- Sq.Ft.:
- 2,281
- Status:
- NEW LISTING
- Beds:
- 4
- Year built:
- 2006
- Baths:
- 3.00
- MLS#:
- 2429324
- Subdivision:
- Fleming
ADDITIONAL INFORMATION
Find your way to 3420 Caesar Town Rd where you will find this beautifully maintained, spacious brick rancher situated on a spacious 2.10 acres! This inviting home offers 2,281 square feet of comfortable living space, including four generously sized bedrooms and two-and-a-half baths. The primary bedroom boasts an en-suite bath and a walk-in closet, providing a private retreat within the home. Recent updates include a brand-new roof, fresh paint throughout, and all-new carpeting making this home move-in ready. The expansive layout is perfect for both everyday living and for entertaining. Enjoy the convenience of a one-and-a-half car garage and the peaceful surroundings of your own private retreat. Don’t miss the opportunity to make this charming property your forever home!
$415,000
4025 Garrett Road Powhatan, VA 23139
- Type:
- Single Family
- Sq.Ft.:
- 1,408
- Status:
- NEW LISTING
- Beds:
- 2
- Lot size:
- 11.5 Acres
- Year built:
- 1985
- Baths:
- 1.00
- MLS#:
- 2429213
- Subdivision:
- Powhatan
ADDITIONAL INFORMATION
Want to have it all? Get away from the chaos but still be close by. This is the perfect retreat or ideal for everyday affordable living right in Powhatan County. A lovely handcrafted two bedroom room home with a loft work area and a HUGE full basement. No detail was overlooked as this home was carefully and artfully constructed using the finest materials and design. Custom millwork and concrete counter tops, corregated siding, barn door expanses - all set in a beautiful 10 acre pristine setting yet conveninet to Richmond, Chesterfield, Charlottesville, Farmville. It's everywhere and anywhere you want to be AND it's a peaceful easy feeling. Come take a look - you'll feel like this is the life you were always meant to live. Appraised for $438,000 on October, 23, 2024. Firefly fiber optic internet service direct to the property allows you to work from home or binge watch all your favorites.
- Type:
- Single Family
- Sq.Ft.:
- 1,650
- Status:
- NEW LISTING
- Beds:
- 3
- Lot size:
- 3.97 Acres
- Year built:
- 2020
- Baths:
- 2.00
- MLS#:
- 2429173
ADDITIONAL INFORMATION
Pristine move in Ready Ranch like new on 4 acre lot. Welcome Home to this like new home featuring large Eat in Kitchen with breakfast area, like new stainless steel appliances, recessed lighting, all wood cabinets with pass through to your open Great Room with beautiful light fixture and upgraded carpet, Primary Suite with two large walk in closets and a private bath with beautiful vanity, large shower which is handicapped accessible with grab bars and heated, extra area great for dressing area, 2 other nice size bedrooms, 2nd full bath with garden tub and modern vanity, large laundry room with extra storage and like new washer and dryer. Mud room with pantry and extra storage at side entry door. Inside features upgraded fixtures and upgraded baths and all entryways are wheelchair accessible. Outside features large country porch with timber tech boards and vinyl rails which make it maintenance free with the charm of the side porch with ceiling fan, front and rear irrigation system, spacious parking in front and back yard, plenty of privacy and beautiful scenery, option to add large shed, garage, or garden near home. , All this on a 4 acre lot down a private road. It’s like getting a new home without the wait of building! Private community near Amelia, Cumberland, Powhatan Courthouse, Goochland, Farmville and Richmond, close to shopping, post office and hospital. HVAC and Structural still have 6 year warranty left that does transfer to new owner. new 2025 Assessment 374300.00
$649,950
1552 Palmore Road Powhatan, VA 23139
- Type:
- Single Family
- Sq.Ft.:
- 2,503
- Status:
- NEW LISTING
- Beds:
- 4
- Lot size:
- 2.31 Acres
- Year built:
- 2024
- Baths:
- 4.00
- MLS#:
- 2428992
ADDITIONAL INFORMATION
Discover your dream home with this stunning new construction, ideally located in a prime Powhatan area—that isn't located in a subdivision. Set on a spacious 2.31-acre wooded lot, this home is just 45 days from completion and offers an ideal blend of comfort and style. The open floor plan includes a first-floor primary suite, along with three additional bedrooms—each with its own attached bathroom. The great room is bright and inviting, featuring a stone gas fireplace, while the dining area seamlessly flows into both the great room and kitchen. The kitchen boasts light cabinetry, granite countertops, under-cabinet lighting, and a striking 62” designer island. A freestanding double oven, 9’ ceilings, and low-maintenance LVP flooring add to the appeal. Additional highlights include a walk-in attic for extra storage, a two-car attached garage, and Xfinity high-speed internet and TV availability. Located just off Rocky Ford Road, this home offers the perfect balance of seclusion and accessibility. Don't miss your chance to own this exceptional property!
- Type:
- Single Family
- Sq.Ft.:
- 3,355
- Status:
- Active
- Beds:
- 4
- Lot size:
- 2.03 Acres
- Year built:
- 2024
- Baths:
- 4.00
- MLS#:
- 2428753
- Subdivision:
- Maple Grove
ADDITIONAL INFORMATION
Welcome Home! This new construction is located in the Maple Grove Subdivision. Conveniently located 10 miles from Route 288. This beautifully crafted home was designed and built by Mikkon Construction Company. All 4 Bedrooms and 3 and a half bathrooms on the first floor. This home has open concept living space with great room, kitchen, and dining room all together, perfect for your entertaining needs. The open kitchen boasts a large eat in island, gas cooking, raised oven with advantium on top, and a walk in pantry. Great Room has custom wood beam ceiling treatments, 72 inch fireplace with tile surround, and a dry bar area to match the kitchen. The primary suite has great natural lighting in both in the bedroom and bath area. This home also features in-law suite with it's own bathroom. The two remaining bedrooms share a bathroom with double vanity. The office/ flex space features double glass french doors. Laundry area has a locker bench area, upper cabinets and a separate closet. Upstairs you will find a large bonus room and walk in storage. The stamp concrete covered back porch has separate grilling pad attached. This home has so many amazing features that are perfect for your family needs.
- Type:
- Single Family
- Sq.Ft.:
- 2,263
- Status:
- Active
- Beds:
- 3
- Lot size:
- 1 Acres
- Year built:
- 1989
- Baths:
- 2.00
- MLS#:
- 2428685
- Subdivision:
- Sherwood
ADDITIONAL INFORMATION
Welcome to this beautifully maintained one level home in the sought after neighborhood of Sherwood in Powhatan! This favorite 3 bedroom, two bath open floorplan features an oversized and gracious living room and a large primary suite with two walk-in closets, a newly renovated bathroom with walk in shower, skylight and dual vanity sinks. The kitchen is the central hub with lots of cabinetry storage, pantry & granite countertops. You will fall in love with the spacious all season sunroom addition with walls of encasement windows and skylights providing serene views of the private one acre lot OR you can cozy up in the open family room around the brick & gas fireplace in time for the holidays. A well placed dining room with custom trim work right off the kitchen has perfect flow for entertaining or daily meals. Two additional privately situated bedrooms and a hall bath are perfect for family, guests or a home office. This home also boasts numerous updates and features you will not want to miss such as the brand new HVAC and dishwasher; all high definition laminate wood flooring (2019); freshly painted interior; replacement windows, roof and oversized gutters with gutter guards (2013); Apple front, rear and side doors replaced (2019); and vinyl siding added (2008). Great storage with an attached shed and two additional detached sheds too. You will appreciate the care and love this wonderful home has received!
- Type:
- Single Family
- Sq.Ft.:
- 3,769
- Status:
- Active
- Beds:
- 5
- Lot size:
- 5.04 Acres
- Year built:
- 2008
- Baths:
- 5.00
- MLS#:
- 2427679
ADDITIONAL INFORMATION
Welcome to 5955 Old Gray Rd in the heart of Powhatan County! This sprawling custom-built ranch-style home on 5 acres is full of unique features both inside and out. Country roads lead to the paved driveway with both front and garage/rear access. The full-covered front porch leads you inside to find 9ft ceilings, a mix of custom/recessed lighting, and an abundance of natural light throughout. Off to the right is the formal dining room and to the left a family/flex room, both with hardwood floors and Palladian windows. The main living room features hardwoods, vaulted ceilings, a gas fireplace, wet bar, and access to the covered back porch. Down the hall french doors open to the grand Primary Suite including a spacious bedroom with private access to the covered back porch, a 10x12 WIC, and a custom bathroom with double vanity (granite CT) and tile floor/curbless shower/jetted tub surround. Make your way back to the kitchen to note stunning custom cabinetry, SS appliances, double wall ovens w/ warmer, an island with bar sink and seating, a breakfast bar with seating, an eat-in dining area with access to the covered porch and patio, high-grade granite countertops, tile backsplash, wood grain tile flooring, and 3 pantry closets. This home boasts 3 additional bedrooms, a home office (5th BR), two more full bathrooms, a dedicated laundry room with a wash sink, tons of storage, and access to the attached 3-car garage/workshop. Hobbyists and car enthusiasts will appreciate this huge space fit with a half bath. Outside you have a covered back porch (30x17) with steps down to the patio (33x14) and a fenced back/side yard! Farm animals are welcome! Outside the farmette has 2 water spigots and electricity for happy animals & gardens! Approx 3 acres of fenced pasture lined with magnolia trees. Spring brings an array of colors and established flower beds! This property has endless opportunities within minutes of The Village of Powhatan. [ADA-accessible features] See supplemental docs for MORE detailed features and updates.
- Type:
- Single Family
- Sq.Ft.:
- 3,065
- Status:
- Active
- Beds:
- 5
- Lot size:
- 5 Acres
- Year built:
- 1994
- Baths:
- 5.00
- MLS#:
- 2428147
- Subdivision:
- The Woodlands
ADDITIONAL INFORMATION
Welcome to this stunning remodeled 5 bedroom (2 Primary Bedrooms), 3 full, 2 half baths, 3,065 sq. ft. home situated on 5 acres in the charming County of Powhatan. Step inside to discover a beautiful foyer that lead you throughout this spacious home perfect for entertaining, with a modern kitchen, brand new cabinetry with pull-out pantry, granite countertops, and all new brush nickel appliances which convey with the property. The dining room features an elegant chandelier and intricate dental molding, 2 post columns setting the tone for the impeccable craftsmanship found throughout the property. This property boasts a 1st floor primary bedroom with walk-in closet and linen closet and beautiful new full bath. The cozy family room features a wood stove, perfect for those chilly evenings. Admire the built-in bookcases that are ideal for displaying your favorite reads and treasures. With an abundance of natural light flooding through the windows, this home exudes warmth and comfort. A separate laundry room with half bath is located on the 1st floor. Make your way upstairs where you will find the 2nd floor primary bedroom with full bath, walk-in closet, and linen closet. There are 3 additional bedrooms located on the second floor and a fully redone full bath. There is also a full basement with access from the kitchen area or two convenient outside entrances, offering endless possibilities for expansion and customization. There is also a convenient half bath with a macerating toilet and laundry sink-perfect for quick clean-ups after working in the yard or garden. This property offers endless possibilities with a basement that can easily be transformed into additional rooms, making it perfect for a growing family or those with hobbies. Step outside to enjoy the peaceful backyard, complete with a patio deck area ideal for al fresco dining or lounging in the sun. This property truly has it all-from modern updates to ample living space. Do not miss your chance to call this house your home!
- Type:
- Single Family
- Sq.Ft.:
- 2,318
- Status:
- Active
- Beds:
- 3
- Lot size:
- 2.55 Acres
- Year built:
- 1994
- Baths:
- 3.00
- MLS#:
- 2426962
- Subdivision:
- Norwood Creek
ADDITIONAL INFORMATION
Do you want to live in Powhatan, just a few miles from Route 288 and West Creek? Take a look at this well maintained 4 bedroom, 2 and a half bath, 2,318 square feet home on a cul-de-sac. It has an incredible layout and sits on over 2.5 acres. The two-story foyer and interior glass paneled doors welcome you and lead to either the family room with gas fireplace or to the large eat-in kitchen with granite counters, two pantries and lots of light. A formal dining room, living room (that is open to the family room), a half bath, hardwood floors, and lots of beautiful chair molding complete the downstairs. The second floor has a large primary bedroom, en suite bath with a water closet, soaker tub, shower and walk-in-closet. There are also three additional bedrooms, lots of hardwood floors, and access to the walk-up unfinished attic that could easily be turned into an additional room. There's also a second full bathroom and walk-in laundry room upstairs. The long driveway leading to the attached two-car garage makes this lot feel especially private, combining acreage, walking paths, a shed, and minimal yardwork. Find the tree house in the backyard. A rear deck and newer roof are also of note. Book a tour to experience privacy while still being close to shopping and restaurants!
$359,950
2562 Georges Road Powhatan, VA 23139
- Type:
- Single Family
- Sq.Ft.:
- 1,144
- Status:
- Active
- Beds:
- 3
- Lot size:
- 1.28 Acres
- Year built:
- 1977
- Baths:
- 2.00
- MLS#:
- 2427680
ADDITIONAL INFORMATION
Welcome to your dream retreat in Powhatan, VA. This beautifully renovated ranch-style home offers the perfect blend of modern living and serene seclusion, set on over an acre of land surrounded by nature. As you step inside, you'll be greeted by an open floor plan that maximizes space and light. With 3 generous bedrooms and 2 elegantly updated bathrooms, this single-level living home provides both comfort and convenience. The heart of the home is the stunning renovated kitchen, boasting new stainless steel appliances, both leathered granite and butcher block countertops, and a large island perfect for entertaining friends and family. The contemporary design flows seamlessly into the living areas, creating an inviting atmosphere for gatherings. Outside, you'll find a large detached garage, providing ample storage or workspace. The metal roof not only adds to the home's durability but also enhances its modern appeal. Enjoy the tranquility of rural living while still being just a short drive from local amenities, such as Target, Panera, and Starbucks. Schedule your private showing today and experience all that this home has to offer!
- Type:
- Single Family
- Sq.Ft.:
- 1,777
- Status:
- Active
- Beds:
- 3
- Lot size:
- 1.71 Acres
- Year built:
- 1972
- Baths:
- 2.00
- MLS#:
- 2427765
ADDITIONAL INFORMATION
This gorgeous brick home features three bedrooms and one and a half baths, a large living room, a formal dining room, a family room with a brick fireplace, kitchen with pantry and stainless appliances, and a spacious, light-filled sunroom with sliding doors. This home has been meticulously maintained and has new flooring throughout most of the home. The front porch is welcoming and a great spot for a cup of coffee. The deck has been renewed and offers the ideal place for relaxing and enjoying nature, as does the patio, which has a retractable awning to provide shade. This wonderful home is perfect for comfortable living and easy entertaining. Other features include a pull-down attic; an attached, rear-loading 2-car garage with a pull-down attic; a large, detached garage/workshop with a mechanic's car lift; and another large garage/barn with second-floor storage. The outbuildings have a separate Electric meter. Priced below tax assessment, this home presents an excellent value.
- Type:
- Single Family
- Sq.Ft.:
- 1,656
- Status:
- Active
- Beds:
- 3
- Lot size:
- 3.61 Acres
- Year built:
- 2021
- Baths:
- 2.00
- MLS#:
- 2427315
- Subdivision:
- Powhatan
ADDITIONAL INFORMATION
Welcome to this beautifully crafted 3-bedroom, 2-bath home nestled on a serene property. This one level home is practically brand new, built in 2021, and is located on over 3.6 acres. Step inside to discover hardwood flooring that flows throughout the open living spaces. The kitchen features granite countertops, a beautiful backsplash and stainless-steel appliances. Enjoy time in the sunroom or relax on the deck surrounded by nature. The spacious primary suite offers a walk-in closet and an ensuite bathroom. There are 2 outdoor buildings for storage and a potential office in a climate controlled space. This move-in ready home is perfect for those seeking a peaceful retreat!
- Type:
- Single Family
- Sq.Ft.:
- 2,130
- Status:
- Active
- Beds:
- 4
- Lot size:
- 3.24 Acres
- Year built:
- 2019
- Baths:
- 3.00
- MLS#:
- 2427199
- Subdivision:
- Walnut Creek
ADDITIONAL INFORMATION
Looking for a gorgeous like-new home, w/ 3+ acres of privacy, HIGH SPEED internet & LAKE ACCESS This craftsman-style home was Originally the Emerald Homes model of the Westbriar plan built in 2019. Loads of UPGRADES incl. recessed lighting, granite counters, upgraded island size, shaker style cabinets, luxury vinyl flooring throughout & 9ft ceilings. As you enter, you will be greeted with a flex space. This room can be a dining room, homeschool space, playroom, etc! Additionally, on the 1st level, you will find a half bath, a large pantry, and a beautiful kitchen with tons of natural light and a view of the large living room space. Upstairs hosts the laundry room & all 4 bedrooms, The primary has 2 walk-in closets & ensuite bathroom w/ double vanity. Outside you'll find ATV trails and access to the private 26-acre lake! Enjoy swimming, fishing, and serenity within walking distance!
- Type:
- Single Family
- Sq.Ft.:
- 3,214
- Status:
- Active
- Beds:
- 4
- Lot size:
- 2.46 Acres
- Year built:
- 2024
- Baths:
- 3.00
- MLS#:
- 2426101
- Subdivision:
- Maple Grove
ADDITIONAL INFORMATION
The Crenshaw floorplan offers 4 bedrooms, 2.5 baths, and a first-floor primary suite! Off the entryway, a versatile flex room could be used in a number of ways including as a formal dining room or spacious home office. The gourmet kitchen features a large island with barstool area, a walk-in pantry, and an adjoning dining area. The heart of the home is the family room that is open to the kitchen with access to the rear covered porch, perfect for indoor-outdoor living. The first-floor primary suite offers an oversized walk-in closet and an ensuite bath with a double vanity, walk-in shower, and a water closet. A first-floor pocket office is tucked at the back of the home. A mudroom, laundry room, and a powder room for guests completes the first floor. Upstairs, you’ll find a spacious loft that makes a great secondary entertainment space. Bedrooms 2 and 3 features walk-in closets and Bedroom 4 offers a double door closet. A full hall bath with tub/shower combo completes the second floor. The exterior offers covered porches at both the front and back, perfect for relaxing evenings. Positioned with easy access to I-64 and River Road West, Kensington Creek ensures seamless connectivity to both Richmond and Charlottesville, allowing you to enjoy urban amenities while relishing the tranquility of your private retreat. Options to personalize this home include: adding a fifth bedroom, adding an ensuite bath to bedroom 2, a first-floor guest suite, a wraparound porch, five-piece primary bath with soaking tub and so much more!
$285,000
6705 Clark Road Powhatan, VA 23139
- Type:
- Single Family
- Sq.Ft.:
- 1,092
- Status:
- Active
- Beds:
- 3
- Lot size:
- 1.05 Acres
- Year built:
- 1994
- Baths:
- 2.00
- MLS#:
- 2426672
- Subdivision:
- Cumberland Gap
ADDITIONAL INFORMATION
Nestled in a serene wooded setting, this beautiful home offers both privacy and modern updates. The living room features a cozy fireplace, perfect for cooler evenings, with abundant natural light pouring in through the unique octagonal windows. The kitchen has been updated with newer stainless steel appliances, and gorgeous backsplash. Outside, the fenced backyard is ideal for outdoor activities and includes a 10x16 storage shed for added storage. The home also boasts a newer architectural roof, offering peace of mind for years to come. Don't miss the chance to make this home your own!
$699,000
3936 Maidens Road Powhatan, VA 23139
- Type:
- Single Family
- Sq.Ft.:
- 2,859
- Status:
- Active
- Beds:
- 4
- Lot size:
- 3.38 Acres
- Year built:
- 2022
- Baths:
- 5.00
- MLS#:
- VAPN2000072
- Subdivision:
- None
ADDITIONAL INFORMATION
Maidens Forest is a one-of-a-kind unique house built with upscale craftsmanship and quality lumber and trim. Located deep in a natural forest you are surrounded by 360 woods and blue skies. Maidens Forrest was conceived in 2020 by a builder/artist who wanted to create a reproduction 1950's MID CENTURY MODERN house. After years of studying the land and floor plans, this is the DREAM HOUSE he imagined. Enter through a quaint foyer and step into a cavernous light filled living room while looking out at the woods and yard beyond. So much to take in: cathedral ceilings and windows, an expanse of wood flooring and celestial windows along the walls that are waiting for your fabulous artwork. The kitchen has custom mahogany cabinetry, a generous sized island and double ovens. Adjacent to the kitchen there is ample space for a formal dining area and your mid century modern furniture collection in the living room. The split-level house allows you to go downstairs to a family room and 2 spacious bedrooms or upstairs to another bedroom and the primary suite. The upper level also has a cozy reading nook/office area, and a gorgeous primary bathroom with a walk-in shower and soaking tub. All bedrooms have walk in closets and private baths and all of the rear facing rooms have corner windows. This is truly a unique home reminiscent of the 1950's MID CENTURY classic style.
- Type:
- Single Family
- Sq.Ft.:
- 1,384
- Status:
- Active
- Beds:
- 3
- Lot size:
- 2.86 Acres
- Year built:
- 2016
- Baths:
- 2.00
- MLS#:
- VAPN2000074
- Subdivision:
- None Available
ADDITIONAL INFORMATION
Charming 3-bedroom, 2-bathroom rancher with a thoughtfully designed master suite, featuring a private bathroom complete with double vanities, tiled floors, a stand-up shower, and a spacious walk-in closet. The kitchen boasts beautiful granite countertops and stainless steel appliances, perfect for both cooking and entertaining. Enjoy the convenience of a first-floor master bedroom and an additional bedroom with a full bath on the main level. Step outside onto the 10x10 deck, overlooking a flat, open yard adorned with gorgeous mature treesâideal for relaxing or outdoor activities.
- Type:
- Single Family
- Sq.Ft.:
- 2,228
- Status:
- Active
- Beds:
- 3
- Lot size:
- 1.03 Acres
- Year built:
- 2024
- Baths:
- 2.00
- MLS#:
- 2426206
ADDITIONAL INFORMATION
This home is To BE BUILT! The Mallory floorplan offers 3 bedrooms, 2 baths and first-floor living on 1.03 acres! Stepping in from the covered front porch, you’ll find beautiful LVP flooring throughout the first floor. The spacious family room is open to the kitchen and dining area. The well-appointed kitchen boasts a center island, pantry, and adjoining dining area. The first-floor primary suite offers a walk-in closet and an ensuite bath featuring a walk-in shower and double vanity. Bedroom 2 with carpet and double door closet. Bedroom 3 with carpet and closet. Upstairs, you’ll find the expansive bonus room with endless possibilities. Varsity Oaks is a prestigious enclave of just four exclusive homesites nestled in the vibrant heart of Powhatan. This home offers a unique blend of tranquil country living and convenient access to local amenities, including walking distance to Powhatan High School.
- Type:
- Single Family
- Sq.Ft.:
- 3,681
- Status:
- Active
- Beds:
- 4
- Lot size:
- 2.74 Acres
- Year built:
- 2024
- Baths:
- 4.00
- MLS#:
- 2426109
- Subdivision:
- Maple Grove
ADDITIONAL INFORMATION
This is a to-be built home! The Stratford floorplan offers 4 bedrooms, 3.5 baths, and a first-floor primary suite on nearly 3 acres! Upon entering, you’ll find beautiful LVP flooring throughout the first floor. Off the entryway, a versatile flex room can serve as a formal dining room, a spacious home office, or any other use that fits your lifestyle. The well-appointed kitchen boasts a center island and a walk-in pantry. The adjoining dining area features a sliding glass door leading to the back porch. The heart of the home is the light and bright family room. The first-floor primary suite includes a walk-in closet and an ensuite bath featuring a double vanity, a tiled walk-in shower, a water closet, and a linen closet. Bedroom 2 with walk-in closet and own bath. An expanded laundry room and a powder room for guests complete the first floor. Upstairs, you’ll find the loft area and two additional bedrooms with walk-in closet. The exterior offers covered porches at both the front and back, perfect for relaxing evenings. Maple Grove, located in Powhatan, is known for its rich history and breathtaking landscapes, creating the perfect setting for your dream home. Imagine waking up to the soothing sounds of nature, enjoying picturesque views from your backyard, and basking in the serenity that only Maple Grove can offer. This idyllic location allows you to escape the hustle and bustle of city life while staying close to modern amenities.
- Type:
- Single Family
- Sq.Ft.:
- 3,151
- Status:
- Active
- Beds:
- 4
- Lot size:
- 2.05 Acres
- Year built:
- 2024
- Baths:
- 3.00
- MLS#:
- 2426092
- Subdivision:
- Maple Grove
ADDITIONAL INFORMATION
This is a to-be built home! The Windsor floorplan offers 4 bedrooms, 2.5 baths, and first-floor living on 2 acres! Upon entering, you’ll find beautiful LVP flooring throughout the main living areas. Off the entryway, a formal dining room and a versatile flex room which can serve as a spacious home office, or any other use that fits your lifestyle. The well-appointed kitchen boasts a center island and a walk-in pantry. The adjoining dining area features a sliding glass door leading to the back porch. The heart of the home is the light and bright family room. The first-floor primary suite includes a walk-in closet and an ensuite bath featuring a double vanity, a tiled walk-in shower, a water closet, and a linen closet. Bedrooms 2 and 3 with walk-in closet. An expanded laundry room and a powder room for guests complete the first floor. Upstairs, you’ll find an additional bedroom. The exterior offers covered porches at both the front and back, perfect for relaxing evenings. Maple Grove, located in Powhatan, is known for its rich history and breathtaking landscapes, creating the perfect setting for your dream home. Imagine waking up to the soothing sounds of nature, enjoying picturesque views from your backyard, and basking in the serenity that only Maple Grove can offer. This idyllic location allows you to escape the hustle and bustle of city life while staying close to modern amenities.
- Type:
- Single Family
- Sq.Ft.:
- 3,226
- Status:
- Active
- Beds:
- 4
- Lot size:
- 2.09 Acres
- Year built:
- 2024
- Baths:
- 3.00
- MLS#:
- 2426063
- Subdivision:
- Maple Grove
ADDITIONAL INFORMATION
This is a to-be built home! The Leigh floorplan offers 4 bedrooms, 2.5 baths, and a first-floor primary suite on 2 acres! Upon entering, you’ll find beautiful LVP flooring throughout the first floor. Off the entryway, a formal dining room is open to the main living areas. The well-appointed kitchen boasts a center island and a walk-in pantry. The adjoining dining area features a sliding glass door leading to the back porch. The heart of the home is the light and bright family room. The first-floor primary suite includes a walk-in closet and an ensuite bath featuring a double vanity, a tiled walk-in shower, a water closet, and a linen closet. The first-floor study offers a spacious closet. An expanded laundry room and a powder room for guests complete the first floor. Upstairs, you’ll find a spacious loft. Three bedrooms, all with walk-in closets, share a full hall bath with a tub/shower combo. The exterior offers covered porches at both the front and back, perfect for relaxing evenings. Maple Grove, located in Powhatan, is known for its rich history and breathtaking landscapes, creating the perfect setting for your dream home. Imagine waking up to the soothing sounds of nature, enjoying picturesque views from your backyard, and basking in the serenity that only Maple Grove can offer. This idyllic location allows you to escape the hustle and bustle of city life while staying close to modern amenities.
- Type:
- Single Family
- Sq.Ft.:
- 2,783
- Status:
- Active
- Beds:
- 4
- Lot size:
- 2.01 Acres
- Year built:
- 2004
- Baths:
- 3.00
- MLS#:
- 2426071
- Subdivision:
- Fighting Creek
ADDITIONAL INFORMATION
Experience the perfect blend of modern comfort and country charm in this meticulously maintained 4 bedroom, 2.5 bath home. This stunning 2,783 sq. ft. home is perfectly situated on 2.01 acres in the desirable Mill Quarter area of Fine Creek. This house boasts a spacious, inviting open floor plan that allows for seamless flow and an abundance of natural light. The immaculate, upscale, renovated kitchen is sure to impress. Featuring beautiful granite countertops, a stylish subway tile backsplash and a multi-functional island complete with a built-in microwave—ideal for cooking and gathering. New hardwood floors throughout the entire first floor enhance the home's warmth and character. The living room is complemented by recessed lighting, and a cozy gas fireplace, that adds a touch of comfort with spectacular views of the backyard.. The first floor master includes a walk in closet and the master bath boasts a jetted tub, providing a perfect retreat at the end of the day. Upstairs, you will find three large bedrooms, and a sizeable bonus room that can serve as a playroom, media room or additional guest room. Upstairs you will also find another versatile space ideal for a workout area or home office. Enjoy breathtaking views of the serene backyard right from the living room. The living room leads out to the covered back deck which is perfect for entertaining or simply enjoying moments of tranquility. This home also features a 2-car garage with a workshop area and significant cabinet space. As an added bonus there is an additional area under the house for all your storage needs. Move-in ready and worry-free with new front steps, craftsman-style pillars, sealed driveway (2024), major updates including a new roof, HVAC system and a hot water heater (2020) . Nestled in a peaceful neighborhood just minutes from downtown Powhatan, Mill Quarter Plantation Golf Club and Lake Randolph, this home is in an exceptional location that adds to the desirability of this home. Don’t let this one get away!
$315,900
926 Evans Road Powhatan, VA 23139
- Type:
- Single Family
- Sq.Ft.:
- 1,620
- Status:
- Active
- Beds:
- 3
- Lot size:
- 2.1 Acres
- Year built:
- 2018
- Baths:
- 2.00
- MLS#:
- 2426271
ADDITIONAL INFORMATION
Welcome to this inviting 1,620 square-foot home in Powhatan County, featuring three spacious bedrooms and two full bathrooms. This beautifully updated property offers new appliances, fresh paint, and laminate flooring throughout the living room, kitchen, and dining area, complemented by cozy carpeting in the bedrooms. The bathrooms feature durable LVT flooring, and a charming fireplace adds warmth and comfort to the living space, perfect for relaxing evenings. The spacious yard is ideal for relaxation and entertaining, with plenty of room for gardening, play, or gatherings. The property offers privacy and open space to enjoy the beautiful surroundings. Ideally located near shopping, dining, and recreational activities, with Richmond City, Chesterfield City, and Short Pump just a short drive away, this Powhatan County residence balances tranquility and convenience. Nearby amenities and local attractions provide endless opportunities for adventure, whether you enjoy outdoor pursuits or cultural experiences.
- Type:
- Single Family
- Sq.Ft.:
- 3,158
- Status:
- Active
- Beds:
- 4
- Lot size:
- 3.5 Acres
- Year built:
- 2022
- Baths:
- 3.00
- MLS#:
- 2426166
- Subdivision:
- Branchway Springs
ADDITIONAL INFORMATION
Welcome to your dream home! This stunning 3,100sqft property, built in 2022, sits on 3.5 acres with a large well maintained lawn. The heart of the home is a spacious kitchen featuring a large central island, perfect for cooking and entertaining. You'll also enjoy relaxing in the cozy living room by the fireplace or unwinding in the hot tub after a long day. The expansive primary suite includes walk-in closets and an elegant ensuite bathroom with a soaking tub and a walk-in shower. The home also features a versatile loft area, which can be used as a playroom, media room, or an additional lounge. A dedicated office provides a quiet space for working from home, while the attached garage offers convenient access and ample storage. With durable Hardiplank siding and beautiful finishes throughout, this home is built to last. Outside, the 3.5 acres provide plenty of space for outdoor activities, gardening, or simply enjoying the peaceful surroundings. Don't miss this opportunity to own a modern, move-in-ready home in a picturesque setting! high speed internet and only 15 mins from 288!

© BRIGHT, All Rights Reserved - The data relating to real estate for sale on this website appears in part through the BRIGHT Internet Data Exchange program, a voluntary cooperative exchange of property listing data between licensed real estate brokerage firms in which Xome Inc. participates, and is provided by BRIGHT through a licensing agreement. Some real estate firms do not participate in IDX and their listings do not appear on this website. Some properties listed with participating firms do not appear on this website at the request of the seller. The information provided by this website is for the personal, non-commercial use of consumers and may not be used for any purpose other than to identify prospective properties consumers may be interested in purchasing. Some properties which appear for sale on this website may no longer be available because they are under contract, have Closed or are no longer being offered for sale. Home sale information is not to be construed as an appraisal and may not be used as such for any purpose. BRIGHT MLS is a provider of home sale information and has compiled content from various sources. Some properties represented may not have actually sold due to reporting errors.
Powhatan Real Estate
The median home value in Powhatan, VA is $360,300. This is lower than the county median home value of $371,100. The national median home value is $338,100. The average price of homes sold in Powhatan, VA is $360,300. Approximately 72.8% of Powhatan homes are owned, compared to 18.8% rented, while 8.4% are vacant. Powhatan real estate listings include condos, townhomes, and single family homes for sale. Commercial properties are also available. If you see a property you’re interested in, contact a Powhatan real estate agent to arrange a tour today!
Powhatan, Virginia 23139 has a population of 447. Powhatan 23139 is more family-centric than the surrounding county with 31.94% of the households containing married families with children. The county average for households married with children is 31.42%.
The median household income in Powhatan, Virginia 23139 is $78,375. The median household income for the surrounding county is $101,395 compared to the national median of $69,021. The median age of people living in Powhatan 23139 is 57.6 years.
Powhatan Weather
The average high temperature in July is 89.6 degrees, with an average low temperature in January of 23.9 degrees. The average rainfall is approximately 43.5 inches per year, with 9.8 inches of snow per year.
