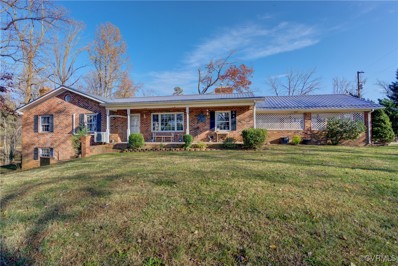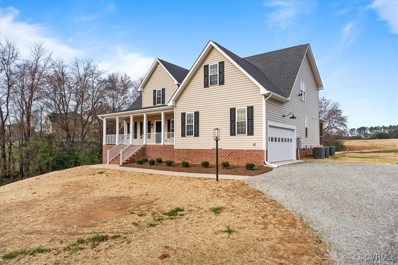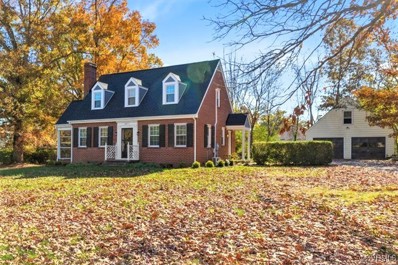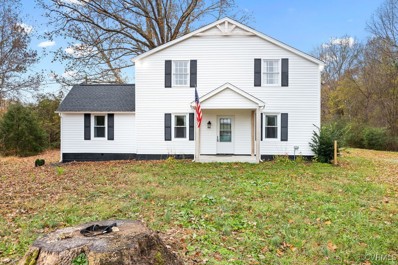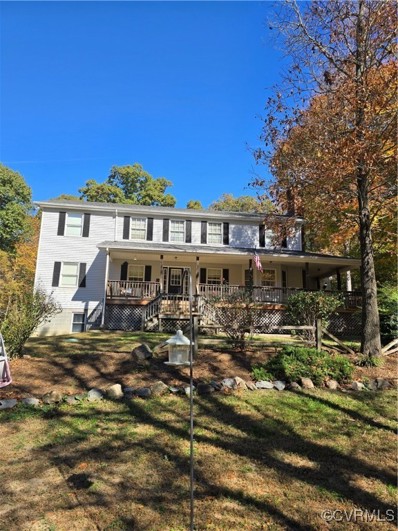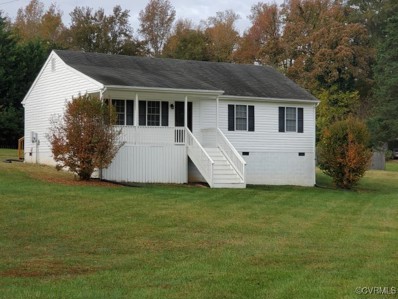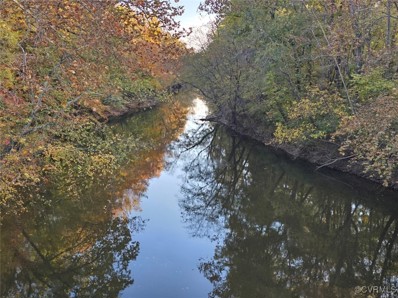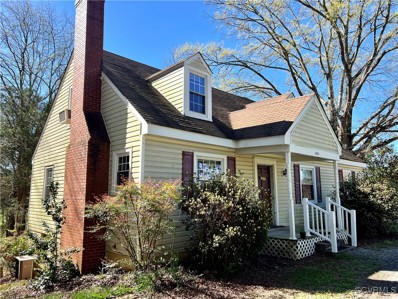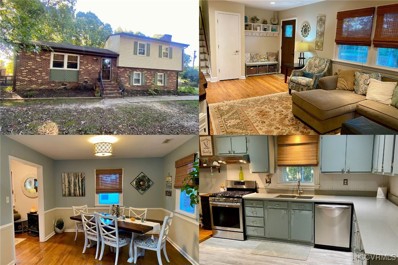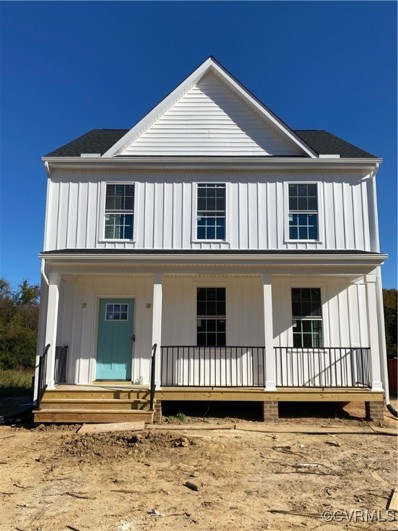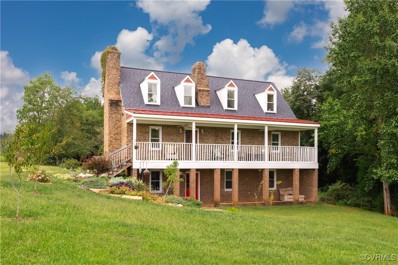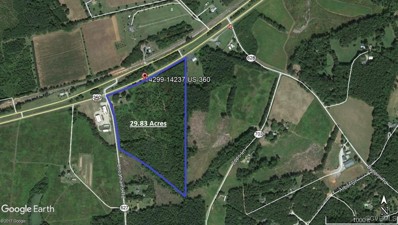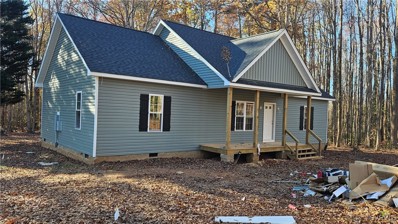Amelia Court House VA Homes for Sale
- Type:
- Single Family
- Sq.Ft.:
- 1,568
- Status:
- NEW LISTING
- Beds:
- 3
- Lot size:
- 4.92 Acres
- Year built:
- 1992
- Baths:
- 2.00
- MLS#:
- 2432181
ADDITIONAL INFORMATION
Welcome to 13901 Horseshoe Loop in Amelia, VA! This charming ranch-style home is nestled on 5 serene acres with beautiful landscaping, offering the perfect blend of comfort and tranquility. Inside, you’ll love the open floor plan that’s perfect for entertaining. The updated kitchen features granite and butcher block countertops, freshly painted cabinets, updated appliances, and a deep under-counter sink. The spacious living room has a great setup. Ideal for any furniture layout and includes a ceiling fan and sliding doors that lead to a large back deck, ideal for outdoor relaxation. The primary bedroom is a private retreat, complete with an en-suite bathroom featuring a walk-in shower, soaking tub, and a double-sink vanity. The additional two bedrooms are a good size and have a full bathroom conveniently placed right outside of both rooms. Additional features include a large carport with an attached room, perfect for storage or a potential workshop, and a backyard chicken coop for those seeking a touch of country living. Unfortunately you can't see the surrounding landscape due to heavy fog on day of pictures but in person it's beautiful! Don’t miss out on this property—schedule your showing???????????????????????????????? today!
- Type:
- Single Family
- Sq.Ft.:
- 1,737
- Status:
- Active
- Beds:
- 3
- Year built:
- 2024
- Baths:
- 3.00
- MLS#:
- 2431747
ADDITIONAL INFORMATION
Welcome to one of Oak Hill Homes newest designs minutes to the Village of Amelia! Enjoy this beautifully crafted two story on half an acre with views of expansive farmland and countryside across the road. Just sit back on your covered front porch and relax with this scenery! This is low maintenance living at its finest. The “Dogwood” model boasts 1737 square feet, 3 bedrooms, 2 ½ baths, luxury vinyl plank flooring and 9’ ceilings on the first floor, premium carpet and 8’ ceilings on the second floor, upgraded Samsung appliances in the kitchen as well as granite, and soft close shaker style cabinets. Recessed lighting in the kitchen and bathrooms, and a Trane heat pump with a 10 year parts and compressor warranty! You have to see the gorgeous detail this builder has to offer! ***Carpet on stairs and 2nd floor will be completed prior to closing. This house is otherwise finished, ready to move in and enjoy!***
- Type:
- Single Family
- Sq.Ft.:
- 1,620
- Status:
- Active
- Beds:
- 4
- Lot size:
- 5.28 Acres
- Year built:
- 1997
- Baths:
- 3.00
- MLS#:
- 2431006
- Subdivision:
- Bridgeforth Mill
ADDITIONAL INFORMATION
Rare opportunity to own a SOLID BRICK ranch-style home on over 5 ACRES in the highly desirable lakefront community of Bridgeforth Mill in Amelia County. Over 3200 square feet total finished living space. Conveniently located less than 10 minutes from the Chesterfield County line. This home has been meticulously cared for and has too many amenities to list. The expansive front yard and paved driveway ushers you towards the oversized detached garage. Step onto the covered front porch and inside to the spacious family room with gas fireplace, which is open to the kitchen and dining room area. The kitchen has lots of counter space, bar seating, pantry, solid wood cabinets and tile floor. The dining area has double doors to the rear deck. Down the hall is a full bath and two guest bedrooms. The primary is at the end of the hall with exterior door to the deck and full en-suite bath with jetted tub. The FULL FINISHED BASEMENT is not to be missed - offering a spacious den with fireplace, a large 4th bedroom and full bath - topped off with a small kitchenette. The walk-out exterior door allows for private access - making the basement perfectly configured for a separate living space. Outside is a LESS THAN 1 YEAR OLD whole house Generac generator, and concrete patio space under the deck. The detached garage has lots of room and is set up with work benches. An RV shed is situated behind the garage. Bridgeforth Mill has a beautiful lake with some of the best fishing around - homeowners in the community have access. Don't miss this rare opportunity - schedule your showing early and get in before its gone.
- Type:
- Single Family
- Sq.Ft.:
- 1,577
- Status:
- Active
- Beds:
- 3
- Lot size:
- 1.37 Acres
- Year built:
- 1991
- Baths:
- 2.00
- MLS#:
- 2431094
- Subdivision:
- Amelia
ADDITIONAL INFORMATION
Don’t miss this beautifully updated 3-bedroom, 2-bath rancher on a peaceful 1.37-acre lot in Amelia, VA. Recently renovated in 2024, it combines modern comforts with country serenity. Key features include: - Brand-new LVP Flooring - Renovated Kitchen with stainless steel appliances - Updated Electric Panel Box - Spacious Basement with wood stove hookup - Large Back Deck - Above-ground Pool - Attached Garage - Septic System recently pumped Outdoor space is expansive and ideal for relaxation and entertaining. This home is a perfect balance of modern living and tranquil escape. Schedule your showing soon!
- Type:
- Single Family
- Sq.Ft.:
- 3,225
- Status:
- Active
- Beds:
- 4
- Lot size:
- 3 Acres
- Year built:
- 2006
- Baths:
- 4.00
- MLS#:
- 2431342
- Subdivision:
- Redfield South Sec. Iv
ADDITIONAL INFORMATION
A GREAT custom home in a GREAT location!! This lovely home has so much to offer.... Over 3000 sq.ft. of living space!! (2393 sq.ft. of first and second floor living space AND 832 sq.ft. of living space in the WALK-OUT BASEMENT!! ) This one owner home is MOVE IN READY because it has been maintained and improved! The floorplan Features 4 Bedrooms and a flex room that could be used as a 5th bedroom, with the Primary Bedroom Suite on the First Floor (with en-suite bath and walk-in closet); an Eat-In Kitchen with an Island, plenty of counterspace, appliances conveying, a pantry, and a slider door to the peaceful deck overlooking the wooded 3 ACRES; a Dining Room with hardwood flooring; a first floor Family Room with Fireplace and custom trim; a office/study room; a convenient Laundry Room and a GREAT ROOM perfect for entertaining and much more! Other special features include: GARAGE!! STORAGE SHED! NEW ROOF 2022!! 2 ZONED HVAC SYSTEM! WALK-OUT PATIO! PAVED DRIVEWAY! LOCATED ABOUT A MILE FROM CHESTERFIELD LINE/APPOMATTOX RIVER. **
- Type:
- Single Family
- Sq.Ft.:
- 1,704
- Status:
- Active
- Beds:
- 3
- Lot size:
- 13 Acres
- Year built:
- 1971
- Baths:
- 3.00
- MLS#:
- 2430632
ADDITIONAL INFORMATION
Welcome to Genito Road! This is an opportunity to invest in a rare acreage property that is in full production as a livestock farm. Offering 13+/- acres, currently the land is supporting sheep production but would also be ideal for cattle or horses with all woven wire fencing. The main residence is a solid, all brick 3 Bedroom 3 Bath Ranch with a full finished basement offering nearly 3,500 square feet! Upgrades include a metal roof, newer HVAC, renovated kitchen and newer appliances. Accessory structures include a 32 x 40' workshop with a 14’ door, concrete floor and propane heat, 20x36’ equipment storage, and a 32x36’ covered livestock shelter & an 8 stall livestock barn. This is a turn key opportunity to begin your own agricultural lifestyle with an established property in a growing area of Central Virginia!
- Type:
- Single Family
- Sq.Ft.:
- 1,358
- Status:
- Active
- Beds:
- 3
- Lot size:
- 4.5 Acres
- Year built:
- 1852
- Baths:
- 1.00
- MLS#:
- 2430523
- Subdivision:
- Amelia
ADDITIONAL INFORMATION
LISTED WAY BELOW APPRAISAL PRICE! This home and it's acreage are being sold as is for a buyer who wants privacy and has a vision for their home! Featuring a 3-bedroom, 1-bath home, this expansive piece of land offers a perfect balance of cleared fields and wooded areas, making it ideal for a variety of uses. Whether you're an investor, business owner, or horse enthusiast, this property holds incredible potential. The land boasts numerous fruit trees, including pear and cherry varieties, creating a picturesque setting and an opportunity for sustainable living or a small orchard. The home is being sold as-is, providing you the chance to update and customize it to your taste. Located just down the street from a local general store and only 30 minutes from the scenic Appomattox River, this property combines rural tranquility with convenient access to amenities. With ample space for farming, horseback riding, or building your dream estate, this property truly offers unlimited possibilities. Don’t miss out on this fantastic opportunity!
- Type:
- Single Family
- Sq.Ft.:
- 2,798
- Status:
- Active
- Beds:
- 4
- Lot size:
- 2.05 Acres
- Year built:
- 2024
- Baths:
- 4.00
- MLS#:
- 2430249
- Subdivision:
- Oak Springs Plantation
ADDITIONAL INFORMATION
Welcome to this timeless and classic new construction in the desirable neighborhood of Oak Springs Planation in Amelia County! Located only about 20 mins to 288, 20 mins to Westchester Commons and about 20 mins to the nearest Publix grocery store. With 2,798 finished square feet (574 unfinished square feet in the basement), 4 bedrooms, 3.5 bathrooms, 2 car garage and a walk-out basement- this home is sure to please! This transitional style home sits on 2 acres and from the front porch, you have a water view to the pond at the end of the nearby cul-de-sac. Upon entering the front door, the first thing you will notice is the cathedral ceilings in the great room, the stately brick gas fireplace and the sparkling hardwood floors! The room has a grand feel and an open concept floorplan that flows seamlessly into the gorgeous kitchen. This kitchen offers granite countertops, stainless steel appliances, a coffee bar and nook plus access to the screened in porch! The 1st floor primary suite offers a spacious walk-in closet, a tiled stand-up shower, and a beautiful soaking tub just waiting for you to enjoy! The second level features 3 bedrooms, 1 full bathroom and ample walk-in storage space. The full-partially finished (450 sq.ft.) WALK-OUT basement includes a full bathroom and 574 sq.ft. of unfinished space to be used for storage or could be finished off for additional living space. This home is 100% COMPLETED and ready for you to move in!
- Type:
- Single Family
- Sq.Ft.:
- 1,400
- Status:
- Active
- Beds:
- 3
- Lot size:
- 0.49 Acres
- Year built:
- 1951
- Baths:
- 2.00
- MLS#:
- 2429322
ADDITIONAL INFORMATION
Welcome to Dunn Street in Amelia Village! Here you will find a classic Brick Cape style home nestled on a quiet, dead end street in the Heart of Amelia Court House! The renovations are complete and ready for its new owners! This stately property has just received a meticulous restoration utilizing top of the line and custom finishes throughout while enhancing this classic home's quality and charm! You can truly move right in and enjoy a low maintenance lifestyle for years to come! Inside you will find a chef's delight kitchen featuring the original wood cabinetry, butcher block counters, tile accent backsplash, flooring and a high quality stainless steel appliance package! The first floor primary bedroom is served by a fully renovated bath with a custom tiled step in shower! The living room features rich hardwood flooring and a brick fireplace and steps out to a screened side porch. Upstairs offers two generous bedrooms that share a full bath and a newly installed washer, dryer for super convenient access! Mechanical upgrades include NEW plumbing lines & fixtures, upgraded electrical service and a highly efficient, three zone Heat Pump setup. Moving outside you will find the major upgrades that include NEW roof, gutters, vinyl siding, no maintenance windows, an oversized private patio, mature landscaping and more! In addition to the partial, climate controlled basement, the detached garage offers loads of space for a workshop and a walk up storage loft! Well situated on a nearly half acre, level homesite, this home offers the convenience of an easy commute as well as walkability to the Amelia Village services and amenities! Don't miss your opportunity to tour this exceptional property!
- Type:
- Single Family
- Sq.Ft.:
- 2,044
- Status:
- Active
- Beds:
- 4
- Lot size:
- 4.57 Acres
- Year built:
- 1940
- Baths:
- 3.00
- MLS#:
- 2429948
ADDITIONAL INFORMATION
Nestled on 4.5 serene acres, this beautiful 4-bedroom, 3-bathroom home offers the perfect blend of comfort and functionality. Spanning 2,000 sq. ft., the thoughtfully designed layout begins with a stunning kitchen featuring granite countertops, a spacious granite island, and sleek stainless steel appliances—perfect for family meals or entertaining guests. The first floor also includes a cozy bedroom, a versatile flex room ideal for an office or playroom, and an updated full bathroom. Conveniently located yet tucked away for peace and quiet, the laundry room adds practicality without disrupting restful nights. Upstairs, the primary suite serves as a tranquil retreat, complete with its own bathroom featuring dual vanities for added convenience. Three additional bedrooms and another full bathroom provide ample space to meet the needs of a growing family or visiting guests. Outside, the expansive 4.5-acre lot offers endless possibilities, whether you envision gardening, outdoor gatherings, or simply enjoying the beauty of nature. With modern updates and a layout designed for both relaxation and functionality, this home truly has it all. Don’t miss the opportunity to make this your family’s new haven!
- Type:
- Single Family
- Sq.Ft.:
- 3,974
- Status:
- Active
- Beds:
- 6
- Lot size:
- 12.57 Acres
- Year built:
- 1997
- Baths:
- 4.00
- MLS#:
- 2428596
ADDITIONAL INFORMATION
Spacious, well built country home on 12.57 acres in the heart of Amelia County. Open yard around the house & pond as well as acres of trees. The full country porch welcomes you inside to a warm Y comfortable space family. Features include: * living room with vaulted ceiling & adjoining office * huge dining room would fit a table for hosting all your friends & family * country kitchen has plenty of room for lots of people cooking together & has an adjoining pantry & cool storage room * cozy sitting room with a fireplace is next to the kitchen * full bath on 1st floor * large laundry room exits to the back yard * primary bedroom on the 1st floor features a walk-in closet & full bath, as well as 2 rooms next door for a nursery, sewing/craft room * loft room is an ideal TV room or play room for the kids * 5 bedrooms & 2 full hall baths on 2nd floor * walk-out basement is half garage & half workroom, each about 24'x34' * newer shed, metal carport, small shed & chicken house/lot * grape vines & fruit trees & acres of forest * pond * roof replaced last year (50 year dimensional, $13K) * deck off the side of house with a large above ground pool (covered for winter. pump & accessories convey) * geothermal heat & central air * wood stove in the basement with fan vents to the primary bedroom, dining room & living room (wood pile cut & ready for winter) * electric water heater is 2 years old * water heater, kitchen range & dryer are all plumbed for both gas & electricity * 1/2 mile gravel driveway from Genito Road to the house * outdoorsman's dream
- Type:
- Single Family
- Sq.Ft.:
- 1,092
- Status:
- Active
- Beds:
- 3
- Lot size:
- 1.3 Acres
- Year built:
- 2007
- Baths:
- 2.00
- MLS#:
- 2428896
ADDITIONAL INFORMATION
You're going to love this charming 3 bedroom, 2 bath ranch-style home as it offers a cozy and functional layout. It features a spacious great room and an inviting eat-in kitchen, complete with separate pantry to include free-standing wooden storage cubes. Hardwood flooring adds warmth in the great room, hallway, and all 3 bedrooms. Enjoy outdoor living on the front porch or relax on the deck (approx. 12 x 10), both providing views of just over an acre of greenspace. This property also includes a 10 x 16 wood sided shed. All appliances to include a dishwasher, free-standing stove, refrigerator, washer and dryer, and outdoor shed convey as-is. Located in the Village of Amelia, this property is close to schools, healthcare facilities, fire and police departments, shopping, restaurants, post office, churches, as well as parks and recreation.
- Type:
- Single Family
- Sq.Ft.:
- 1,040
- Status:
- Active
- Beds:
- 2
- Lot size:
- 13.2 Acres
- Year built:
- 1930
- Baths:
- 1.00
- MLS#:
- 2428532
ADDITIONAL INFORMATION
BUY IT BEFORE SOMEONE ELSE DOES! Here Is YOUR OPPORTUNITY TO BUY IT NOW! Currently being Offered; an Old Home in Disrepair, but has an Electrical Source, Old Well, Old Septic, and Salvageable Farm Shed on 13.2 Acres. It's part of a 26.4-Acre Tract with a 13.2-Acre Parcel that is ALSO For Sale. Want the Whole 26.4 ACRES with More Road Frontage, and More River Frontage? A DISCOUNT PACKAGE PRICE for All is Available! On the Appomattox River and with Long Road Frontage along the US Rt.360/Patrick Henry Highway Corridor only One Mile from the Chesterfield/Amelia County Line, abounds this Hidden Treasure and RARE Opportunity! The Appomattox River is a Tributary of the James River, and is approximately 157 Miles Long, in Central and Eastern Virginia. It’s Renowned for its Tranquil Waters; Perfect for so Many Dreams that are Waiting to Come True! Prime Real Estate; When This Property Sells, so Many People are going to Wish They had Bought it, as Amelia County's Comprehensive Plan is Approaching a Projected Period of Moderate to Rapid Growth! Which Use is Best for This Property; Successful Business or a Beautiful Home? How about BOTH! This is an Awesome Opportunity with the Flexibility of Residential, and/or POSSIBLY Commercial Potential! With Spectacular Views of the River, Forestland, Abundant Wildlife, and Peaceful Sounds of Nature. Replace the Current Home with a Secluded Home and/or Savvy Tourist Attraction Business Site. This Property offers an Enticing Blend of Natural Beauty, Privacy, and Endless Possibilities for Sustainable Living, For Fishing, Outstanding Hunting Experiences, Boating, Floating the River, Horseback Riding, Camping, ATV/UTV Fun, Event Venue, a Family Compound, Off-grid Living AND More! Eligible for Multiple Family-splits; the Plat, Zoning Details and More Information is Available. Photos of Appomattox River and County Entrance Road Sign are Not on This Property, but For Informational Purposes. PROPERTY IS BEING SOLD STRICTLY AS-IS.
- Type:
- Single Family
- Sq.Ft.:
- 1,764
- Status:
- Active
- Beds:
- 4
- Year built:
- 1980
- Baths:
- 2.00
- MLS#:
- 2427902
- Subdivision:
- Amelia
ADDITIONAL INFORMATION
**New HVAC Unit Downstairs. 8601 North Five Forks is a Great Home smack dab in the middle of the Courthouse/Village of Amelia. Being adjacent to all the Schools, County Ball Fields, Track, a short walk to the Fair Grounds, Tom Scott Park, all the Eateries, Shops, the Library and everything else the Courthouse has to offer! This Home also has a Large back Deck with Wheelchair Accessible ramp entry and Gazebo for Entertaining and Grilling out this Summer under your Shaded Backyard. Lots of Charm, Storage, and Possibilities here, with a nearly Full Walkout Basement, Utility Shed, Carport and Large Closet/Storage room Upstairs, do not delay.
- Type:
- Single Family
- Sq.Ft.:
- 1,836
- Status:
- Active
- Beds:
- 3
- Lot size:
- 2.04 Acres
- Year built:
- 1975
- Baths:
- 2.00
- MLS#:
- 2426512
ADDITIONAL INFORMATION
Move-In Ready Gem with Endless Possibilities! This stunning property checks all the boxes and is ready for you to call home! Step inside to discover gorgeous hardwood floors, a cozy brick wood-burning fireplace, and a propane stove. Enjoy 3 bedrooms (with potential 4th!) in a beautifully updated space featuring a modern kitchen with sparkling quartz counters, recessed lighting, and stainless steel appliances. An inviting open dining area. Stylish updated bathrooms complete with ceramic tile showers and flooring. Two spacious family rooms (one currently serving as a 4th bedroom.) A convenient laundry/mud room and a large storage/mechanical room. Outdoor Oasis Awaits! The exterior is low-maintenance with brick and vinyl, featuring a fun 24' above-ground pool and a fantastic deck perfect for entertaining! Enjoy a level, shaded, fenced backyard ideal for pets, chickens, and family fun. Plus, there are two 30 amp RV connections, drilled well, chicken coop and storage shed. Recent upgrades include newer windows, HVAC, front door, septic distribution box, and more! With low taxes and the perks of Amelia County, you’re just: 11 miles to Amelia Court House Square, 18 miles to Ft. Pickett/Barfoot in Blackstone, 21 miles to Walmart in Hancock Village, Chesterfield, 28 miles to Westchester in Midlothian, and 33 miles to Main Street in Farmville. Don’t miss this opportunity, price, condition, and location come together beautifully in this must-see property! Owner agent.
- Type:
- Single Family
- Sq.Ft.:
- 1,792
- Status:
- Active
- Beds:
- 3
- Lot size:
- 4 Acres
- Year built:
- 2006
- Baths:
- 2.00
- MLS#:
- 2426558
ADDITIONAL INFORMATION
Priced below tax assessment! House sells AS IS, Enjoy peace and quiet country living off a private drive. Bring your livestock, dogs, cats, and kids! 4 secluded acres, some open and some wooded. 3-4 bedrooms (first floor "office" has no closet). Fabulous full length screened porch and large utility shed with carport/tractor run-in. Add value! Interior needs some love. VAAF423
- Type:
- Single Family
- Sq.Ft.:
- 1,737
- Status:
- Active
- Beds:
- 3
- Lot size:
- 0.9 Acres
- Year built:
- 2024
- Baths:
- 3.00
- MLS#:
- 2424530
ADDITIONAL INFORMATION
Welcome to this stunning brand-new construction home that seamlessly combines modern elegance with comfort in a tranquil setting. This spacious 3 bedroom, 2.5 bath home built by Oak Hill Homes offers the perfect canvas for your lifestyle with the exciting possibility of selecting your own finishes, allowing you to truly personalize your space. As you enter, you will find a wide open concept design, luxury vinyl plank flooring, recessed lighting, 9ft ceilings & more! The oversized high efficiency windows allow an abundance of natural light in creating a bright & welcoming space. You will love cooking in the brand new kitchen showcasing matching stainless steel appliances and solid wood shaker style cabinets with soft close hinges. The spacious layout makes cooking and entertaining a breeze, ensuring that you can host gatherings with ease. Rounding out the main level is a separate laundry room and a convenient half bath. High end finishes continue upstairs with 3 generously sized bedrooms all with upgraded carpet. The primary bedroom offers a large walk-in closet and private ensuite with a walk-in shower. Enjoy the quiet outdoors while sitting out on the front porch or spacious back deck, the perfect place to relax. Located in the serene beauty of Amelia County, this home provides a peaceful escape while still being just a short drive to Hull St offering a variety of dining, shopping, and entertainment options. Come see all this home has to offer; schedule your tour today! The home is currently under construction with a 30 day completion period. Photos are samples and not of the actual home.
- Type:
- Single Family
- Sq.Ft.:
- 2,430
- Status:
- Active
- Beds:
- 4
- Lot size:
- 2.58 Acres
- Year built:
- 1975
- Baths:
- 2.00
- MLS#:
- 2425563
ADDITIONAL INFORMATION
Escape to the countryside in this captivating 4-bedroom, 2-bath Cape Cod home, offering over 2,430 SQ FT of living space and offering the ideal blend of vintage charm and modern amenities. Built in 1975, this well-maintained home features low-maintenance brick siding and a durable metal roof, ensuring longevity. Nestled on over 2.5 acres, this property is perfect for those looking for space, serenity, and a connection to the outdoors. Step inside to a brick-floored entry exuding farmhouse chic and continue onto plank flooring throughout which adds rustic elegance. One of several living spaces centers around a cozy wood-burning fireplace. The spacious layout of this home is perfect for gatherings or quiet relaxation. Modern updates include a brand-new HVAC system for year-round comfort and a new whole-house water filtration system. The home is move-in ready with quaint character throughout, yet offers room for personalization. Enjoy relaxing or entertaining on the large deck overlooking your peaceful property. Car enthusiasts will appreciate the massive 28' x 40' detached garage (with an available 13' x 40' unfinished room), featuring 13' ceilings and a reinforced concrete floor ready for an automotive lift. Find even more storage space and coverage with additional sheds and carport. Located just 20 minutes from Amelia Courthouse and Farmville, enjoy peaceful rural living with access to shopping, dining, and community events. This Cape Cod is perfect as a family home, private getaway, or a place to pursue your hobbies. Don’t miss this idyllic farmhouse retreat.
- Type:
- Single Family
- Sq.Ft.:
- 2,665
- Status:
- Active
- Beds:
- 4
- Lot size:
- 1.03 Acres
- Year built:
- 1980
- Baths:
- 3.00
- MLS#:
- 2424842
ADDITIONAL INFORMATION
Welcome to your dream country PRIVATE retreat !Nearly 3000 sq.ft. of living space! Surrounded by farm land, this unique Cape-style home offers the perfect blend of rustic charm and modern convenience, nestled on a sprawling 1-acre lot with breathtaking views. Step inside to discover a spacious and updated kitchen that invites culinary creativity and warm living room with a showstopping brick fireplace centerpiece! And that's not the only fireplace! This home boasts five stunning brick fireplaces that enhance the home’s cozy ambiance and country charm! The first floor offers two large bedrooms and a full bathroom with plenty of natural lighting! Entertaining calls with the expansive family room in the basement featuring a wet bar, perfect for gatherings or cozy movie nights. Retreat to the private upstairs primary suite, where luxury meets comfort. The beautifully appointed en suite boasts a clawfoot tub, a walk-in shower, and dual vanities, creating a serene oasis just for you. Enjoy the tranquility of your surroundings from the large country front porch, ideal for sipping morning coffee or evening sunsets. The property is thoughtfully landscaped with custom features, ensuring both privacy and beauty. Experience the charm and uniqueness of this exceptional home—schedule your private tour today!
- Type:
- Single Family
- Sq.Ft.:
- 3,711
- Status:
- Active
- Beds:
- 4
- Lot size:
- 2.97 Acres
- Year built:
- 1997
- Baths:
- 5.00
- MLS#:
- 2424876
- Subdivision:
- Bridgeforth Mill
ADDITIONAL INFORMATION
Your LAKEFRONT DREAM home is NOW AVAILABLE! Get ready to be AWED by this expansive custom home that offers you a beautiful view and a built by nature backyard “playground” and fishing hole! appointed with nearly 4000 sq.ft. of finished living areas, and over 2000 sq.ft of unfinished areas, space and storage will never become an issue here! The first floor offers a nice entry foyer with hardwood floors, a coat closet and a powder room; a sizable Living Room with hardwood floors and crown moulding; an Office/ Study area; an eat-in Kitchen with appliances, bay window and a LAKE VIEW; a Dining Room with Hardwood floors, French doors to the deck and a LAKE VIEW; a Florida Room/ Den/ Morning Room with a LAKE VIEW; a stylish Primary Bedroom Suite with vaulted ceiling, Luxury bath and walk-in closet and LAKE VIEW; a Guest Suite and a Screened Porch with a LAKE VIEW! The amazing WALK-OUT BASEMENT adds to the “specialness” of this home! In this area are two additional bedrooms with full bathrooms, a large Recreation Room w/ Fireplace and Wet Bar!! WOW! This home has so much room for entertaining ALL of your friends and family! Other special features include: Nice setting on a 2.97 Acre lot! Part of a magnificent 65 Acre Lake community! Generator Hookup! Expandable unfinished upstairs just waiting for your ideas (plumbing in place for bathroom)! Aesthetically pleasing landscaping! Garden shed! Paved driveway! Amazing Indoor/ Outdoor Surround Sound! Two water heaters (one is a Tankless on demand)! Heat pump w/ propane back up (all less than 4 years old)! ADDITIONAL FEATURES: Central Vacuum, Alarm system, WiFi Garage entry, Ring doorbell & 2 outside cameras, Private Road, Generator hookup, Bosch dishwasher, Outdoor outlets, Leaf guard gutter guards (2017)!! ** Be sure to click on the virtual tour or check it out on YouTube!
- Type:
- Single Family
- Sq.Ft.:
- 1,992
- Status:
- Active
- Beds:
- 4
- Lot size:
- 29.58 Acres
- Year built:
- 1967
- Baths:
- 2.00
- MLS#:
- 2421488
ADDITIONAL INFORMATION
COMMERCIAL POTENTIAL on US 360 Corridor! 29.58 acre CORNER Parcel at intersection of US Highway 360 and SR627 (Cheathams Rd) in eastern Amelia County just outside of Richmond and Chesterfield County. Excellent Highway access and a great location for multi-business buildings for office, retail, or other commercial uses. Convenient to Amelia and only 5 miles to Chesterfield County line. 1155 feet of highway road frontage on the East bound lane of US 360, as well as, a potential second highway crossover access. Additional 728 feet of road frontage on SR 627. Attractive two story brick house built in 1967 could possibly be converted to business or office use. Commercial uses will require rezoning approval from Amelia County.
- Type:
- Single Family
- Sq.Ft.:
- 1,514
- Status:
- Active
- Beds:
- 3
- Lot size:
- 7.4 Acres
- Year built:
- 2024
- Baths:
- 2.00
- MLS#:
- 2420649
ADDITIONAL INFORMATION
To be built... Are you looking for the perfect new home under 450k? Look no further. The home shown is a home by Rock River Homes Cedar Creek Elevation B with over 7 acres of privacy in the highly sought after area of eastern Amelia County. The Cedar Creek plan includes CATHEDRAL CEILINGS in main area, and 9 ft ceilings in the BEDROOMS, LVP flooring throughout, an OPEN CONCEPT floor plan that includes a beautiful ISLAND and STAINLESS STEEL appliances. Of course, you don't have to go with the Cedar Creek, you could pick any of Rock River plans and put it on this large lot. Take one of Rock River plans and customize it to your liking! Close to Chesterfield shops and interstates. This won't last long so check this beautiful lot out ASAP!
- Type:
- Single Family
- Sq.Ft.:
- 1,456
- Status:
- Active
- Beds:
- 3
- Lot size:
- 2 Acres
- Year built:
- 2024
- Baths:
- 2.00
- MLS#:
- 2415473
ADDITIONAL INFORMATION
NEW CONSTRUCTION HOME only 1/2 Mile off US 360 and 4 Miles to CHESTERFIELD LINE!!! Chula Area! STYLISH 3 Bedroom, 2 Bath, 1456 sqft. Custom HOME. This 1 level home features 9 FT Ceilings, a large Master Suite with Private Bath & Walk-in Closet, SPACIOUS FAMILY Room with Vaulted Ceiling open to the Dining Area, Convenient Wrap-Around Kitchen with Granite counter Tops & Breakfast Bar, "Easy-Close" Cabinetry and Built-in Appliances included. The 2 additional Bedrooms are located on the opposite side of the home with a 2nd full Bath. Enjoy this SCENIC rural area with Gorgeous SUNSETS from the generously sized COVERED FRONT PORCH and 10' x 14' REAR DECK. Conditioned crawl space. Quality construction with A ONE YEAR BUILDERS WARRANTY BY ASHMAN BUILDERS LLC

Amelia Court House Real Estate
The median home value in Amelia Court House, VA is $385,000. This is higher than the county median home value of $267,900. The national median home value is $338,100. The average price of homes sold in Amelia Court House, VA is $385,000. Approximately 53.31% of Amelia Court House homes are owned, compared to 46.69% rented, while 0% are vacant. Amelia Court House real estate listings include condos, townhomes, and single family homes for sale. Commercial properties are also available. If you see a property you’re interested in, contact a Amelia Court House real estate agent to arrange a tour today!
Amelia Court House, Virginia has a population of 1,004. Amelia Court House is less family-centric than the surrounding county with 26.07% of the households containing married families with children. The county average for households married with children is 36.28%.
The median household income in Amelia Court House, Virginia is $45,146. The median household income for the surrounding county is $57,420 compared to the national median of $69,021. The median age of people living in Amelia Court House is 34.6 years.
Amelia Court House Weather
The average high temperature in July is 88.9 degrees, with an average low temperature in January of 24.5 degrees. The average rainfall is approximately 44.2 inches per year, with 8.6 inches of snow per year.





