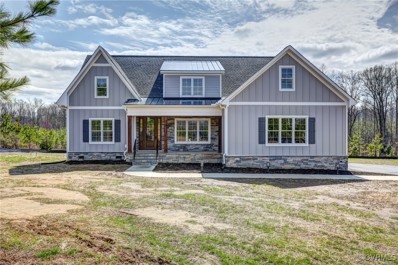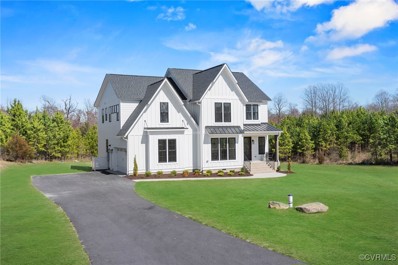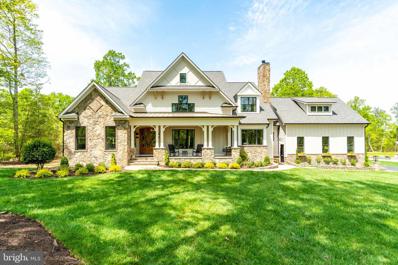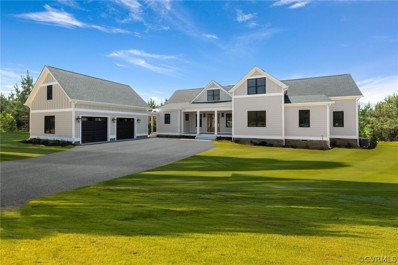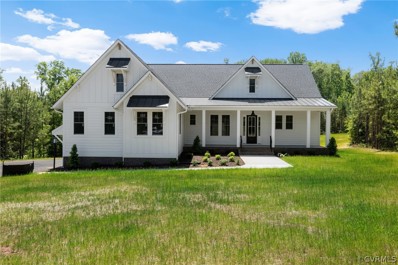Maidens VA Homes for Sale
$699,000
2190 Denver Lane Maidens, VA 23102
- Type:
- Single Family
- Sq.Ft.:
- 2,592
- Status:
- Active
- Beds:
- 3
- Lot size:
- 9.25 Acres
- Year built:
- 1989
- Baths:
- 4.00
- MLS#:
- 2431063
ADDITIONAL INFORMATION
Welcome to this beautifully updated 2,500+ sq ft retreat on 9.25 acres in Goochland County, where modern updates blend seamlessly with timeless charm. As you enter, the front room greets you with its stunning stone fireplace, creating a warm and inviting space. The open layout flows into the kitchen, featuring nearly new appliances (2022) and cupboard space for your culinary plans. French doors provide access to the outdoors, leading to an expansive deck to enjoy the property and unwind after a long day. As you head down the hallway, you'll find ample storage along the way into the cozy living room, conveniently located next to the laundry room with a newer washer and dryer (2020). The adjacent office, part of a 2018 addition, offers a peaceful workspace with a large picture window. The primary suite, also added in 2018, is a private retreat with two walk-in closets featuring built-ins and a luxurious ensuite bathroom complete with a double vanity and a garden tub. Upstairs, two bedrooms with vaulted ceilings are connected by an oversized landing, perfect for a reading nook, office area, or guests! The space is both charming and versatile. This home’s updates include new laminate wood flooring installed in 2023 and newer carpet (2020), ensuring a fresh and modern feel throughout. Outside, the 400 sq ft back deck is ideal for entertaining, while the oversized covered front porch offers a tranquil spot to enjoy your morning coffee. The expansive yard invites endless possibilities for recreation or gardening. For those needing additional storage or workspace, the 48' x 30' garage, built in 2016, features 16’ ceilings, 10 x 10 bay doors, mezzanine storage, and a workshop cave. A 12 x 20 shed adds even more storage options. Conveniently located just 5 minutes from Goochland Middle and High Schools, this home combines quiet country living with modern amenities and unmatched convenience. Come explore everything this property has to offer!
$495,000
2801 River Road W Maidens, VA 23102
- Type:
- Single Family
- Sq.Ft.:
- 2,115
- Status:
- Active
- Beds:
- 4
- Lot size:
- 4 Acres
- Year built:
- 1960
- Baths:
- 2.00
- MLS#:
- VAGO2000292
- Subdivision:
- None Available
ADDITIONAL INFORMATION
SELLER OFFERING $5000, or a 1% reduced interest rate with the use of Preferred lender!! Welcome to 2801 River Road West where you will find a carefully RENOVATED and PERMITTED 4 bed, 2 full bath, 2,115 square foot, Ranch-style home on a peaceful 4 ACRE lot in Goochland County! As you enter the home you are greeted by FRESH PAINT throughout the entire home, a coat closet in the foyer, and beautiful refinished hardwood floors throughout. To your right is the naturally lit living room from the triple windows, recessed lighting, a new modern-style ceiling fan, brick wood burning fireplace with mantle and built-in shelving with a bar area, and crown moulding. Next is the dining room with a new chandelier and chair rail moulding and is open to the kitchen that features a large island with room for bar seating, MARBLE countertops, recessed lighting, stainless appliances and stove hood, tile backsplash, NEW White Shaker cabinetry with crown moulding, basement access and access to the spacious back deck. There are 3 spacious secondary bedrooms that all have large closets, new modern lighted ceiling fans, and a conveniently located full hall bathroom that has been completely updated with new vanity, new mirror/light fixtures, tub and shower combo with tub to ceiling tile, new tile flooring, and a linen closet. Rounding out the 1st floor is the Primary bedroom suite that features recessed lighting, a large closet, and an impressive en-suite bathroom that has a glass door shower, floor to ceiling tile, new vanity, new tile flooring, and new fixtures/mirror. Heading down to the basement, you are met with new Luxury vinyl plank flooring, a white brick wood burning fireplace w/ mantle, and a HUGE rec room/family room. Finally there is the laundry room with a washer & dryer, and a basement workshop/storage area. Welcome home!
- Type:
- Single Family
- Sq.Ft.:
- 2,336
- Status:
- Active
- Beds:
- 4
- Lot size:
- 1.53 Acres
- Year built:
- 2013
- Baths:
- 3.00
- MLS#:
- 2429619
- Subdivision:
- Clifton
ADDITIONAL INFORMATION
Only 22 minutes away from Short Pump,is this lovely home in Maidens. Sitting on a 1.5 acre lot, which is almost all cleared, yet surrounded by trees. You’ll pull into a noticeably maintained paved driveway, and be greeted by many flowerbeds and constructively arranged plantings. Also you will notice a 2 car garage. Step into the foyer that welcomes you with new LVP floors. The new LVP floors were also installed in the half bath and kitchen. The Large eat in Kitchen features state of the art stainless appliances (IE- Fisher Paykel Double drawer dishwasher) a custom island, pantry, Tiffany light, and laundry. The formal Dining room and large living room show with beautiful hardwood floors and a gas fireplace. Out back you have a nice deck, fire pit, and a large shed. Back to the inside, and continue to the newly done stairway up to the second floor, which features a large primary bedroom, with a walk-in closet, and full bath, Three more bedrooms, two linen closets, a second full bathroom, and a Bonus room that is large enough for anyone’s entertainment needs or if needed, could be a 5th bedroom. The Bonus room has two large closets and an alcove/dormer. Schedule your showing soon, priced BELOW APPRAISAL!
$1,349,000
1522 Smokey Ridge Road Maidens, VA 23102
- Type:
- Single Family
- Sq.Ft.:
- 4,585
- Status:
- Active
- Beds:
- 4
- Year built:
- 2024
- Baths:
- 4.00
- MLS#:
- 2428573
- Subdivision:
- Breeze Hill
ADDITIONAL INFORMATION
This To-Be-Built quality custom home by Custom Home Builders KandZ is located in Goochland's Rural Preservation Subdivision, Breeze Hill. Extensive mouldings and attention to detail are evident as you walk through the front door. An impressive 2 story foyer; first floor Primary bedroom with luxurious en suite bath with a large walk-in shower; 3 additional bedrooms; a screen porch & attached 3 car garage are just some of what this home offers. The kitchen features a large peninsula, a breakfast room and is open to the family room with a gas fireplace. Also, Comcast High Speed internet, Community Lake, 350 acres of Rural Preservation Land. Don't miss the opportunity to own this beautiful home.
$1,049,000
1531 Smokey Ridge Road Maidens, VA 23102
- Type:
- Single Family
- Sq.Ft.:
- 3,206
- Status:
- Active
- Beds:
- 4
- Year built:
- 2024
- Baths:
- 4.00
- MLS#:
- 2428572
- Subdivision:
- Breeze Hill
ADDITIONAL INFORMATION
Craftsman home overflowing with character by Custom Home Builders KandZ is located in Goochland's Rural Preservation Subdivision, Breeze Hill. First floor Primary bedroom with luxurious en suite bath with double bowl vanity & large walk-in shower; 3 additional bedrooms, loft and a screen porch are just some of what this home offers. The kitchen is large and includes a breakfast room and is open to the vaulted family room with gas fireplace. This home features extensive mouldings throughout. There is an oversized 2 car garage, Comcast High Speed internet, Community Lake, 350 acres of Rural Preservation Land. Don't miss the opportunity to own this beautiful home. Photos of are of a recently completed home and are provided for inspiration. We are custom builders and can modify to client's taste and needs!
- Type:
- Single Family
- Sq.Ft.:
- 3,729
- Status:
- Active
- Beds:
- 4
- Lot size:
- 2.78 Acres
- Year built:
- 2023
- Baths:
- 4.00
- MLS#:
- 2423251
- Subdivision:
- Breeze Hill
ADDITIONAL INFORMATION
SELLER IS OFFERING $20,000 FOR BUYER TO USE AT THEIR DISCRETION AT TIME OF CLOSING WITH AN ACCEPTABLE OFFER.(example, closing cost, pre-paids, buy down, landscaping) Custom-Built Home in the Highly Coveted Neighborhood Breeze Hill. The Catania Modern Farmhouse is the perfect home, offering top-of-the-line finishes & incredible attention to detail throughout. Step through the double front door & be dazzled by hardwood throughout entire 1st floor. Dining Room (or office) flanks the foyer, perfect for hosting family & friends. The custom designer kitchen is ideal for entertaining, including large island, quartz, tile backsplash, Farmhouse sink, wall oven, gas cooktop & stylish cabinetry providing ample storage as well as a WI pantry. Open family room with gas fireplace and detailed mantle surround as well as built-in features. An additional room on the first floor is perfect as a kids play room/study or a great room to be used as a guest room, convenient to full bath with tub. Walk in the house from the garage and have the family place there items in the mud room in the built in cubbies. Next to the mud room is a perfect space to be used as an office. Upstairs is the Primary BR featuring sitting area, large WIC designed by Closet Factory & luxurious bath with tile floors, dual vanity & spa-like walk-in shower, w/ dual shower heads and custom tile surround. There are 3 additional bedrooms, 2 share an attached full bath. Spacious loft & conveniently located laundry room. Unfinished walk-up attic is ideal for all your storage needs! At the end of the day enjoy a relaxing evening on the covered porch and the tranquility of your spacious lot.
- Type:
- Single Family
- Sq.Ft.:
- 4,304
- Status:
- Active
- Beds:
- 5
- Lot size:
- 5.25 Acres
- Baths:
- 4.00
- MLS#:
- VAGO2000242
- Subdivision:
- None Available
ADDITIONAL INFORMATION
Welcome to your DREAM HOME! This semi-custom to-be-built home, boasting 4,304 sq. ft. of luxurious living space, isdesigned with entertainment and hospitality in mind. Enter through the stunning crafted wooden French front doors into anopen floor plan that seamlessly blends style and functionality. The family room, featuring a large fireplace with a raisedhearth and a rustic wood mantle that complements the exposed beams in the kitchen, is perfect for cozy gatherings. Thegourmet kitchen is a chef's delight, complete with custom cabinetry, granite countertops, and high-end appliances. Enjoymeals in the custom dining room, enhanced with double member crown molding and elegant rope lighting or head to theMorning Room with a second stone fireplace, directly off the kitchen. Experience indoor-outdoor living with a wide slidingpocket door off the great room, leading to a private screened porch, ideal for enjoying the outdoors bug-free. The primarybedroom on the first floor offers a tranquil retreat with an en-suite bath, featuring a soaking tub, a full ceramic tile shower,and a spacious walk-in closet. Upstairs, youâll find three additional bedrooms, a study, and a bonus room over the garage,all fitted with new carpet and ample closet space. The functional laundry area/mud room boasts a ceramic tile floor and acustom butcher block top, providing convenience and style. Only 15-minutes to Short Pump Mall, parks, and majorhighways, this home offers the perfect blend of tranquility and accessibility. Schedule a showing today to explore upgradeoptions, make your selections, or choose another floor plan entirely. Don't miss this opportunity to build your perfect homein beautiful Goochland County!
- Type:
- Single Family
- Sq.Ft.:
- 4,304
- Status:
- Active
- Beds:
- 5
- Lot size:
- 5.25 Acres
- Year built:
- 2024
- Baths:
- 4.00
- MLS#:
- 2412623
ADDITIONAL INFORMATION
Welcome to your DREAM HOME! This semi-custom to-be-built home, boasting 4,304 sq. ft. of luxurious living space, is designed with entertainment and hospitality in mind. Enter through the stunning crafted wooden French front doors into an open floor plan that seamlessly blends style and functionality. The family room, featuring a large fireplace with a raised hearth and a rustic wood mantle that complements the exposed beams in the kitchen, is perfect for cozy gatherings. The gourmet kitchen is a chef's delight, complete with custom cabinetry, granite countertops, and high-end appliances. Enjoy meals in the custom dining room, enhanced with double member crown molding and elegant rope lighting or head to the Morning Room with a second stone fireplace, directly off the kitchen. Experience indoor-outdoor living with a wide sliding pocket door off the great room, leading to a private screened porch, ideal for enjoying the outdoors bug-free. The primary bedroom on the first floor offers a tranquil retreat with an en-suite bath, featuring a soaking tub, a full ceramic tile shower, and a spacious walk-in closet. Upstairs, you’ll find three additional bedrooms, a study, and a bonus room over the garage, all fitted with new carpet and ample closet space. The functional laundry area/mud room boasts a ceramic tile floor and a custom butcher block top, providing convenience and style. Only 15-minutes to Short Pump Mall, parks, and major highways, this home offers the perfect blend of tranquility and accessibility. Schedule a showing today to explore upgrade options, make your selections, or choose another floor plan entirely. Don't miss this opportunity to build your perfect home in beautiful Goochland County!
- Type:
- Single Family
- Sq.Ft.:
- 3,514
- Status:
- Active
- Beds:
- 4
- Lot size:
- 2.07 Acres
- Year built:
- 2024
- Baths:
- 4.00
- MLS#:
- 2414875
- Subdivision:
- Breeze Hill
ADDITIONAL INFORMATION
Welcome to your dream home! Nestled in the heart of a sought-after neighborhood of Breeze Hill, this magnificent 3514 square feet abode built by Covenant Build & Design offers the epitome of luxury living. Featuring 4 bedrooms with an additional rec area that can be used as a bedroom, this home offers plenty of space to grow! From your full front porch, walk into the foyer featuring trimwork and access to private study, with french doors. Tucked away is the guest bedroom with full bath, perfect for long or short term guests. The family room wows with large vaulted ceiling, opening seamlessly to the rear covered porch, and large kitchen and dining area. The kitchen is a chefs dream with upgraded appliances, large walk in pantry, and quartz countertops. Off the private mudroom features the large laundry room and access to the 2 car garage. The FIRST FLOOR primary bedroom is your private oasis featuring vaulted ceilings, stand alone tub and large shower, and large walk in closet with dual sides for plenty of space. Upstairs, find a study/desk area perfect for home and crafts. Two large bedrooms, both with walk in closets, share a large bath room with separate vanity spaces. The rec room is the best with opportunuty for additional bedroom space with en suite bath, or play room for folks young and old. Contact us for finishes and questions about this home!
$1,100,000
1541 Smokey Ridge Road Maidens, VA 23102
- Type:
- Single Family
- Sq.Ft.:
- 3,790
- Status:
- Active
- Beds:
- 4
- Year built:
- 2024
- Baths:
- 4.00
- MLS#:
- 2412320
- Subdivision:
- Breeze Hill
ADDITIONAL INFORMATION
Welcome Home to Luxury in the Coveted Community of Breeze Hill in Goochland! Humphries Custom Homes offers completely custom floorplans that can meet the most discerning clients. This custom home spans of 3700 sq ft with 4 BR, 3.5 BA, hardwoods throughout, tons of natural light, covered porch, 1st floor primary and spacious bedrooms. Full country front porch with tongue and groove wood welcomes you inside. Through the double front doors, the two-story family room wows with tons of light, and open concept where the family room, kitchen, and dining room all blend into one. Cozy up to the warm wood-burning fireplace with floor-to-ceiling brick. Kitchen is a dreamy space flaunting quartz countertops, large center island with bar-seating, tile backsplash, contemporary cabinetry, gas cooktop, SS appliances and walk-in pantry. Dining area offers heaps of space to entertain family and friends, with stellar views of your ultra-private backyard. Mudroom is conveniently located with access to side porch, featuring tile flooring, drop zone with cubbies and access to powder room. Tucked away, the primary suite offers private porch, HDWD, laundry access, enormous walk-in closet and en suite bath with separate granite vanities and spa-like walk-in shower with glass enclosure. A study is tucked away as well as an additional bedroom for guests. Upstairs offers two generous-sized bedrooms and rec room area, perfect for a kids hangout! Not to be missed, an incredible outdoor retreat awaits, with large covered porch showcasing dual ceiling fans and incredible views to enjoy all year round!
$1,119,000
1533 Smokey Ridge Road Maidens, VA 23102
- Type:
- Single Family
- Sq.Ft.:
- 3,644
- Status:
- Active
- Beds:
- 4
- Lot size:
- 2.04 Acres
- Year built:
- 2024
- Baths:
- 5.00
- MLS#:
- 2409740
- Subdivision:
- Breeze Hill
ADDITIONAL INFORMATION
Back on market due to no fault of seller- Custom-Built MOVE IN READY home In The Established Community of Breeze Hill! James River Custom Homes Carson floor plan is the perfect forever home, offering a sought-after 1st floor primary suite, full finished basement & screened-in porch. Sitting on an expansive 2 acre lot, you enjoy the beauty of the great outdoors! An inviting front porch welcomes you in to be dazzled by a sweeping open floor plan. Custom designer kitchen is ideal for entertaining, including a large island, granite counter, ceramic tile backsplash & stylish cabinetry providing ample storage as well as a WI pantry. The grand family room boasts a gas fireplace w/detailed mantle and provides access to the screened-in porch. Primary features spa-like ensuite bath with tile floors, tile surround walk-in shower and huge walk-in closet. In addition, an additional bedroom perfect for guests, or private study on the first floor! Convenient laundry, mudroom and 1/2 BA complete the 1st floor. Basement offers 2 additional BR's, 2 full BA's & spacious rec room w/sitting area. Unfinished bonus space is great for extra storage! Screened-in porch is a great space to enjoy your private oasis all year round! The picturesque community of Breeze Hill offers a peaceful country feel while maintaining convenience of eastern Goochland.

© BRIGHT, All Rights Reserved - The data relating to real estate for sale on this website appears in part through the BRIGHT Internet Data Exchange program, a voluntary cooperative exchange of property listing data between licensed real estate brokerage firms in which Xome Inc. participates, and is provided by BRIGHT through a licensing agreement. Some real estate firms do not participate in IDX and their listings do not appear on this website. Some properties listed with participating firms do not appear on this website at the request of the seller. The information provided by this website is for the personal, non-commercial use of consumers and may not be used for any purpose other than to identify prospective properties consumers may be interested in purchasing. Some properties which appear for sale on this website may no longer be available because they are under contract, have Closed or are no longer being offered for sale. Home sale information is not to be construed as an appraisal and may not be used as such for any purpose. BRIGHT MLS is a provider of home sale information and has compiled content from various sources. Some properties represented may not have actually sold due to reporting errors.
Maidens Real Estate
The median home value in Maidens, VA is $738,600. This is higher than the county median home value of $422,300. The national median home value is $338,100. The average price of homes sold in Maidens, VA is $738,600. Approximately 85.96% of Maidens homes are owned, compared to 9.67% rented, while 4.38% are vacant. Maidens real estate listings include condos, townhomes, and single family homes for sale. Commercial properties are also available. If you see a property you’re interested in, contact a Maidens real estate agent to arrange a tour today!
Maidens, Virginia has a population of 3,578. Maidens is more family-centric than the surrounding county with 35.68% of the households containing married families with children. The county average for households married with children is 25.94%.
The median household income in Maidens, Virginia is $100,806. The median household income for the surrounding county is $100,517 compared to the national median of $69,021. The median age of people living in Maidens is 44.2 years.
Maidens Weather
The average high temperature in July is 89 degrees, with an average low temperature in January of 25.9 degrees. The average rainfall is approximately 42.9 inches per year, with 13.2 inches of snow per year.




