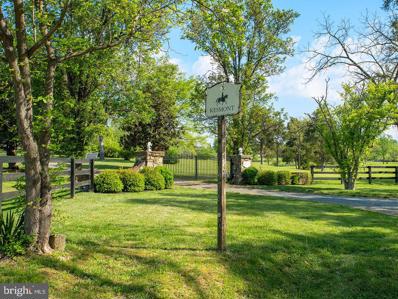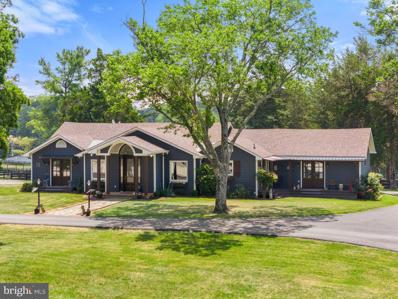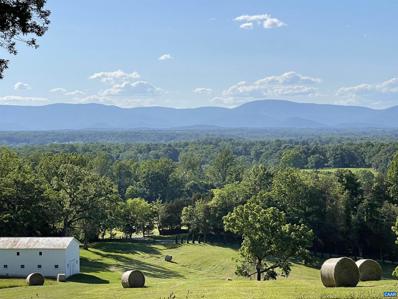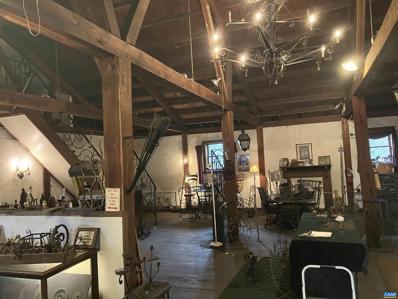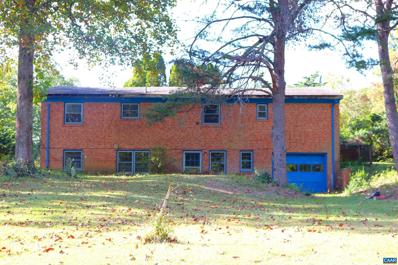Keswick VA Homes for Sale
$2,420,000
6478 Gordonsville Road Keswick, VA 22947
- Type:
- Single Family
- Sq.Ft.:
- 5,413
- Status:
- Active
- Beds:
- 3
- Lot size:
- 46.78 Acres
- Year built:
- 1940
- Baths:
- 4.00
- MLS#:
- VAAB2000614
- Subdivision:
- None Available
ADDITIONAL INFORMATION
Price Reduced! Explore Kesmont, a practical 46-acre horse farm situated in the beautiful and esteemed area of Keswick, VA, known for its vibrant equestrian community and scenic landscapes. This farm is equipped with 5 paddocks, complete with automatic waterers and four run-in sheds, making it an efficient setup for equestrian activities. The property features a 10-stall center aisle barn, recently enhanced with new Pella windows and a fresh coat of paint, and includes a wash rack, tack room, and feed room. A new three-bay garage with a 50 amp RV connection and ample barns for equipment and hay storage add to the farmâs functionality. The main residence, a charming Cape Cod-style home, has been carefully updated and includes three bedrooms (including a first-floor primary suite) and 3.5 bathrooms, a gorgeous new kitchen, updated HVAC, and Pella windows and doors. Two generators ensure continuous operation. The newly installed pool and expansive deck area contrast beautifully with a serene pond, located a pleasant walk away, enhancing the propertyâs pastoral charm. Additionally, the newly renovated spacious apartment offers a wonderful space for a farm manager or guests. Keswick is renowned not only for its natural beauty but also for its proximity to equestrian events and local amenities, making it a coveted location for horse enthusiasts. Schedule your visit to Kesmont today to discover this well-appointed horse farm set in one of Virginiaâs most desirable locations.
$2,450,000
5400 Gordonsville Road Keswick, VA 22947
- Type:
- Single Family
- Sq.Ft.:
- 3,950
- Status:
- Active
- Beds:
- 3
- Lot size:
- 43.35 Acres
- Year built:
- 1940
- Baths:
- 3.00
- MLS#:
- VAAB2000656
- Subdivision:
- None Available
ADDITIONAL INFORMATION
Keswick, synonymous with history and beauty is home to Epona Farm, a professional 43-acre horse farm with spectacular views, including an amazing view of the Southwest Mountains. Located within the prestigious Keswick Hunt Territory, this property offers tremendous ride-out potential including direct access to Keswick Hunt Trails. Epona Farm, beautifully renovated and managed consists of 4 parcels with easement potential plus a breathtaking homesite for a new estate home on its own 20-acre parcel. The renovated horse facilities of Epona Farm lend themselves to training, breeding and boarding, as well as competitions. The facilities as well as the land support the many disciplines: hunters, jumpers, eventers, dressage and fox hunters. HORSE FACILITIES: 14 Stall Barn: 14 â 12âX12â stalls with Lucas Equine stall doors Floor mats in each stall and the aisle of the barn Fly spray system Tack room and wash stall Separate Wifi in the barn A feed shed, a large shed for shavings and separate shed for hay Additional 3 stall barn: 3- 10â x 16â stalls Tack room, wash stall Large run-in shed Feed shed with electricity and fans Outdoor Arena (180â x 300â) sized for competitions and features new premium footing from FICS-Maryland, Inc. It is sited to allow hillside viewing with mature shade trees for spectatorâs comfort. Indoor Arena (80â x 220â) with dust free premium TravelRight footing, is adjacent to the 14 stall barn. The arena stays warm in the winter and features fans at either end for ventilation and industrial fans for summer cooling. Viewing room, fully climatized with full bath and small kitchen Private office Laundry room with sink and space for oversized washer and dryer Blanket storage Please Note total finished SF in barn apartment and office is 2,250 +/- SF. A handsome gated entry and paved drive leads first to the manor house and then the main barn. The completely renovated manor house features a light filled and open floor plan with over 3,400 sq. ft., 3 bedrooms and 2 ½ baths. From Rt. 600, an extra wide second entry leads directly to the barn and 2 large parking areas, perfect for horse trailers.
$1,565,000
2605 High Fields Rd Keswick, VA 22947
- Type:
- Single Family
- Sq.Ft.:
- 2,734
- Status:
- Active
- Beds:
- 4
- Lot size:
- 42 Acres
- Year built:
- 1908
- Baths:
- 4.00
- MLS#:
- 651245
- Subdivision:
- Unknown
ADDITIONAL INFORMATION
Discover the charm of this picturesque 42-acre farm, just a scenic 10-mile drive from Charlottesville. Nestled amidst rolling pastures and tranquil woodlands, this property boasts a serene creek meandering through its expanse, alongside an enchanting antique farmhouse (c.1908). Step inside to find a tastefully updated kitchen, featuring modern wood cabinets and stainless steel appliances, complemented by three beautifully renovated bathrooms and four generously-sized bedrooms. Breathtaking elevated plateau, offering panoramic vistas of the Blue Ridge Mountains. Wake up to awe-inspiring sunrises and winding down with stunning sunsets from your future dream home perched on this majestic vantage point. Additionally, the property features a substantial barn, perfect for various agricultural pursuits, making it an ideal setting for those seeking a manageable-sized farm with the convenience of close proximity to town.,Fireplace in Family Room
$710,000
4085 Keswick Rd Keswick, VA 22947
- Type:
- Single Family
- Sq.Ft.:
- 6,400
- Status:
- Active
- Beds:
- n/a
- Lot size:
- 0.19 Acres
- Year built:
- 1754
- Baths:
- 1.00
- MLS#:
- 648948
- Subdivision:
- Unknown
ADDITIONAL INFORMATION
Keswick-Jackson Warehouse was built in 1754 as a warehouse to serve the Jackson Store. It became the Keswick Fire House, then a blacksmith shop and continues to operate in that capacity. This is a very interesting opportunity to renovate or convert this historic structure to one or more of the uses allowed in the Rural Area. It's primary use has been "industrial" over the past two decades manufacturing ornamental iron, gates, fences, and other architectural features. The property is across the street from the Keswick Post Office, is adjacent to the Little Keswick School. The first floor is the blacksmith shop, the second story is used for storage, display and office. The property is an exceptional opportunity for mixed-use in Keswick and is surrounded by the many prominent historic properties.
$537,000
1537 Black Cat Rd Keswick, VA 22947
- Type:
- Single Family
- Sq.Ft.:
- 2,241
- Status:
- Active
- Beds:
- 4
- Lot size:
- 7.47 Acres
- Year built:
- 1972
- Baths:
- 2.00
- MLS#:
- 646616
- Subdivision:
- Unknown
ADDITIONAL INFORMATION
NEW PRICE, BELOW APPRAISED VALUE of $537,000. ATTENTION Developers, Builders, Investors! This property has three (3) DIVISION RIGHTS. So many options for this property! 4 BR/2 Bath Brick ranch is sold "AS-IS, WHERE IS". NEEDS RENOVATIONS and TLC. Home Inspection for information purposes only. House unoccupied for many years. 1st floor has LR w/wood burning FP & adjoining screened porch, kitchen w/dining area, panelled home office, 3 first floor BRs & 1 full bath. Full finished basement has large family room w/wood burning FP, 4th bedroom, bonus room, full bath, laundry & utility rooms, and access to a 1-car garage. SEE NEW SURVEY MAP IN DOCUMENT SECTION. House on front level & open 2 acres of Lot 1 w/wide frontage on Black Cat Rd. 30' wide Access Driveway & Access Easement is shared w/family member on Lot 3. Access Easement leads to back 5.47 undeveloped timbered acres of Lot 1.,Formica Counter,Wood Cabinets,Fireplace in Family Room,Fireplace in Living Room
© BRIGHT, All Rights Reserved - The data relating to real estate for sale on this website appears in part through the BRIGHT Internet Data Exchange program, a voluntary cooperative exchange of property listing data between licensed real estate brokerage firms in which Xome Inc. participates, and is provided by BRIGHT through a licensing agreement. Some real estate firms do not participate in IDX and their listings do not appear on this website. Some properties listed with participating firms do not appear on this website at the request of the seller. The information provided by this website is for the personal, non-commercial use of consumers and may not be used for any purpose other than to identify prospective properties consumers may be interested in purchasing. Some properties which appear for sale on this website may no longer be available because they are under contract, have Closed or are no longer being offered for sale. Home sale information is not to be construed as an appraisal and may not be used as such for any purpose. BRIGHT MLS is a provider of home sale information and has compiled content from various sources. Some properties represented may not have actually sold due to reporting errors.
Keswick Real Estate
The median home value in Keswick, VA is $672,900. This is higher than the county median home value of $451,500. The national median home value is $338,100. The average price of homes sold in Keswick, VA is $672,900. Approximately 77.36% of Keswick homes are owned, compared to 12.26% rented, while 10.38% are vacant. Keswick real estate listings include condos, townhomes, and single family homes for sale. Commercial properties are also available. If you see a property you’re interested in, contact a Keswick real estate agent to arrange a tour today!
Keswick, Virginia 22947 has a population of 339. Keswick 22947 is less family-centric than the surrounding county with 23.71% of the households containing married families with children. The county average for households married with children is 32.65%.
The median household income in Keswick, Virginia 22947 is $250,001. The median household income for the surrounding county is $90,568 compared to the national median of $69,021. The median age of people living in Keswick 22947 is 67 years.
Keswick Weather
The average high temperature in July is 85.8 degrees, with an average low temperature in January of 24.8 degrees. The average rainfall is approximately 44.4 inches per year, with 14.4 inches of snow per year.
