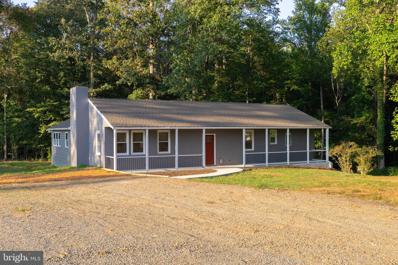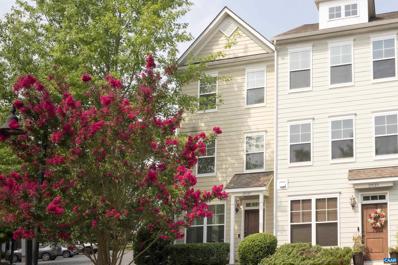Earlysville VA Homes for Sale
- Type:
- Single Family
- Sq.Ft.:
- 1,664
- Status:
- Active
- Beds:
- 3
- Lot size:
- 3.6 Acres
- Year built:
- 2024
- Baths:
- 2.00
- MLS#:
- VAAB2000786
- Subdivision:
- Conners Ridge
ADDITIONAL INFORMATION
Brand New home - ready Now in gorgeous Cassidy mountain area of Earlysville on 3.6 acres. 3BR; 2BA home with room to expand - full unfinished walk out basement with 4 large windows, exterior door, and rough in for future bath - potential to finish for 4th and Rec room. Note: septic was installed as a 4 BR even though only house comes with three BR's. Quality craftsmanship throughout with several upgrades: stainless appliances, quartz countertops, tiled primary bath shower, 10'x 16' deck with steps to grade, and so on. Great value for the money plus the expansion space is a bonus.
$524,900
716 Peach Way Earlysville, VA 22936
- Type:
- Single Family
- Sq.Ft.:
- 1,850
- Status:
- Active
- Beds:
- 3
- Lot size:
- 2.05 Acres
- Year built:
- 1956
- Baths:
- 3.00
- MLS#:
- VAAB2000742
- Subdivision:
- None Available
ADDITIONAL INFORMATION
LOCATION on this one is PRIME. Just about 2 miles down Earlysville road in a quaint, private and scenic 5 lot subdivision with NO HOA. Totally renovated sprawling 1850 sq ft one level home with 3 bedrooms, 2.5 baths and a separate basement area ready for you to finish and use as you please. Open plan sports a sparkling kitchen with oversized kitchen island and sink overlooking the great room (no staring into a wall while doing the dishes!) Upgraded stone tops, plethora of cabinets and above range microwave. The open concept great room provides a WOOD BURNING fireplace but you can always convert it to gas. Off the kitchen you have the all new pantry for loads of extra storage and a wine cooler. From there enter the brand new vaulted ceiling master suite with his and her (her and her!) closets and its own private full bath which includes a soaking tub, double vanities and shower. Laundry room with brand new washer dryer and shelving also doubles as a powder room off the main hall and another totally remodeled full bath and two extra spacious bedrooms round out the interior of this incredibly functional plan. Tired of the all new interior? Hop onto the private new rear deck or full length covered front porch. to take in all the beautiful nature Albemarle county has to offer.
- Type:
- Townhouse
- Sq.Ft.:
- 1,737
- Status:
- Active
- Beds:
- 3
- Lot size:
- 0.04 Acres
- Year built:
- 2013
- Baths:
- 3.00
- MLS#:
- 655734
- Subdivision:
- Willow Glen
ADDITIONAL INFORMATION
OPEN HOUSE 11/3 1-3pm! Light Filled end unit townhome in the charming Willow Glen community! Featuring 3 beds, 2.5 baths, and under $400K in Albemarle, this townhome offers incredible value. When you enter the home, you'll be greeted by an abundance of natural light & an open layout that connects the living room and kitchen. Take advantage of the private patio to host family and friends. This home has been freshly painted, power washed, cleaned and has brand new carpet. In the kitchen, granite counters, maple cabinets, and stainless steel appliances can be found. Second level features an additional spacious family area, perfect as a TV/movie room, hangout space, or play area, as well as a bedroom with a full bath. The third level offers a spacious MB, a full bathroom, and an additional bedroom that is perfect for a quiet office. In addition to offering a play area and walking trails, Willow Glen offers low maintenance, convenient living with included lawn maintenance. This community is conveniently located near Target, Harris Teeter, Starbucks, and Kohls in Hollymead town center. A few minutes from CHO airport, NGIC, and 15 minutes from UVA and downtown Charlottesville. Ready for the next owner to move right in and enjoy!,Granite Counter,Maple Cabinets
$2,495,000
6385 Indian Ridge Dr Earlysville, VA 22936
- Type:
- Single Family
- Sq.Ft.:
- 7,601
- Status:
- Active
- Beds:
- 5
- Lot size:
- 3.17 Acres
- Year built:
- 2006
- Baths:
- 7.00
- MLS#:
- 650968
- Subdivision:
- Indian Springs
ADDITIONAL INFORMATION
Grand Elegance in Indian Springs: Stately home with elevator and 2 car garage offers one level living with timeless appeal and luxurious amenities. Whether hosting intimate gatherings or extravagant soirees, this home is an entertainer's delight. The formal dining room has a magnificent charm and the formal living room is the perfect backdrop for fireside chats. High ceilings, ornate trim details, dramatic staircase and built-in cabinetry throughout. The seamless flow from the living areas to the screened porch allows for effortless enjoyment. The kitchen is the heart of the home with plenty of counter space for preparing meals and casual dining. Multiple auxiliary rooms provide flexibility for working from home or enjoying hobbies. The home gym allows you the convenience of working out at home to stay active. If you're seeking a home with high ceilings, spacious rooms, and high quality construction - this is the one! Priced below the 2024 fee appraisal, don't miss this unique opportunity! Shown by Appointment.
© BRIGHT, All Rights Reserved - The data relating to real estate for sale on this website appears in part through the BRIGHT Internet Data Exchange program, a voluntary cooperative exchange of property listing data between licensed real estate brokerage firms in which Xome Inc. participates, and is provided by BRIGHT through a licensing agreement. Some real estate firms do not participate in IDX and their listings do not appear on this website. Some properties listed with participating firms do not appear on this website at the request of the seller. The information provided by this website is for the personal, non-commercial use of consumers and may not be used for any purpose other than to identify prospective properties consumers may be interested in purchasing. Some properties which appear for sale on this website may no longer be available because they are under contract, have Closed or are no longer being offered for sale. Home sale information is not to be construed as an appraisal and may not be used as such for any purpose. BRIGHT MLS is a provider of home sale information and has compiled content from various sources. Some properties represented may not have actually sold due to reporting errors.
Earlysville Real Estate
The median home value in Earlysville, VA is $1,250,000. This is higher than the county median home value of $451,500. The national median home value is $338,100. The average price of homes sold in Earlysville, VA is $1,250,000. Approximately 100% of Earlysville homes are owned, compared to 0% rented, while 0% are vacant. Earlysville real estate listings include condos, townhomes, and single family homes for sale. Commercial properties are also available. If you see a property you’re interested in, contact a Earlysville real estate agent to arrange a tour today!
Earlysville, Virginia has a population of 1,095. Earlysville is more family-centric than the surrounding county with 38.72% of the households containing married families with children. The county average for households married with children is 32.65%.
The median household income in Earlysville, Virginia is $123,750. The median household income for the surrounding county is $90,568 compared to the national median of $69,021. The median age of people living in Earlysville is 45.7 years.
Earlysville Weather
The average high temperature in July is 85.8 degrees, with an average low temperature in January of 24.8 degrees. The average rainfall is approximately 44.4 inches per year, with 14.4 inches of snow per year.



