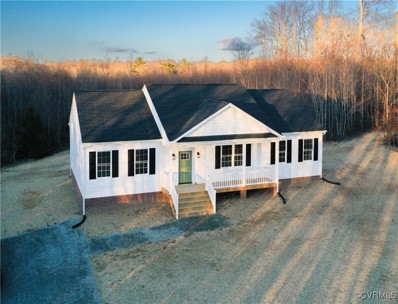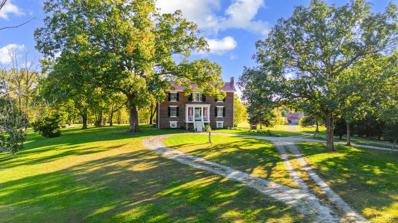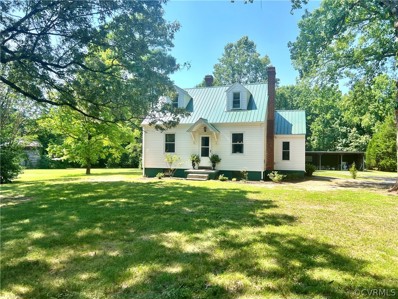Jetersville VA Homes for Sale
- Type:
- Single Family-Detached
- Sq.Ft.:
- 1,514
- Status:
- Active
- Beds:
- 3
- Lot size:
- 7.55 Acres
- Year built:
- 2024
- Baths:
- 2.00
- MLS#:
- 659209
- Subdivision:
- None Available
ADDITIONAL INFORMATION
To be built... Are you looking for the perfect new home under 450k? Look no further. The home shown is a home by Rock River Homes Cedar Creek Elevation B with over 7 acres of privacy in the highly sought after area of \ Amelia County. The Cedar Creek plan includes CATHEDRAL CEILINGS in main area, and 9 ft ceilings in the BEDROOMS, LVP flooring throughout, an OPEN CONCEPT floor plan that includes a beautiful ISLAND and STAINLESS STEEL appliances. Of course, you don't have to go with the Cedar Creek, you could pick any of Rock River plans and put it on this large lot. Take one of Rock River plans and customize it to your liking! Close to Chesterfield shops and interstates. This won't last long so check this beautiful lot out ASAP!
- Type:
- Single Family
- Sq.Ft.:
- 1,514
- Status:
- Active
- Beds:
- 3
- Lot size:
- 7.55 Acres
- Year built:
- 2024
- Baths:
- 2.00
- MLS#:
- 2431148
ADDITIONAL INFORMATION
To be built... Are you looking for the perfect new home under 450k? Look no further. The home shown is a home by Rock River Homes Cedar Creek Elevation B with over 7 acres of privacy in the highly sought after area of Amelia County. The Cedar Creek plan includes CATHEDRAL CEILINGS in main area, and 9 ft ceilings in the BEDROOMS, LVP flooring throughout, an OPEN CONCEPT floor plan that includes a beautiful ISLAND and STAINLESS STEEL appliances. Of course, you don't have to go with the Cedar Creek, you could pick any of Rock River plans and put it on this large lot. Take one of Rock River plans and customize it to your liking! Close to Chesterfield shops and interstates. This won't last long so check this beautiful lot out ASAP!
- Type:
- Single Family
- Sq.Ft.:
- 2,180
- Status:
- Active
- Beds:
- 4
- Lot size:
- 1.01 Acres
- Year built:
- 1820
- Baths:
- 4.00
- MLS#:
- 2429901
ADDITIONAL INFORMATION
Rare find with this stunning C. 1820 colonial style home located in Jetersville, VA that has been FULLY RENOVATED top to bottom! So much to offer inside and out! Walking inside boats a FULLY RENOVATED home with NEW FLOORING, fresh NEW PAINT, NEW FIXTURES, and lots of space both on the first and second floors. Spacious L-shaped kitchen offers NEW CABINETS, NEW COUNTERTOPS, NEW STAINLESS STEEL APPLIANCES, and so much more. Off of the kitchen is the large living room perfect for entertaining. First floor offers a large screened-in patio porch and a first-floor primary bedroom with a walk-in closet and a BRAND NEW primary bathroom suite. Upstairs offers 3 more spacious bedrooms down the hallway along with a second large bedroom with its own primary bathroom suite. Outside - this home offers BRAND NEW vinyl siding, NEW roof, brand new mechanicals such as a BRAND NEW 2-ZONE HVAC heat pump system, NEW plumbing, NEW 200-amp ELECTRICAL service NEW water heater, NEW expansion tank, and so much more! Add to this new mature landscaping outside. The key word with this home is NEW - just about everything in this house is BRAND NEW!!! Conveniently located approx. 10-minute drive to Amelia Courthouse and just a 25-minute drive to Moseley, VA. Enjoy country living with all of the newest amenities in a spacious home situated on over 1 acre of land. All appropriate permits pulled on this full rehab with a new certificate of occupancy issued that gives added peace of mind. A prime opportunity for multi-generational living as well with bedroom/bathroom suites on both the first and second floor. Too much to list - schedule your showing today before this one is GONE!
$335,000
8305 Dash Lane Jetersville, VA 23083
- Type:
- Single Family
- Sq.Ft.:
- 1,512
- Status:
- Active
- Beds:
- 3
- Lot size:
- 2.87 Acres
- Year built:
- 2024
- Baths:
- 2.00
- MLS#:
- 2429335
ADDITIONAL INFORMATION
Build one of Oak Hill Homes’ most desirable models from the foundation up on just under 3 acres in Amelia County! The “Aspen” model boasts 1,512 square feet, 3 bedrooms, 2 baths, 9' ceilings, recessed lighting, luxury vinyl plank flooring, craftsman style doors and trim, custom cabinetry, granite in the kitchen and bathrooms, stainless appliances, pantry and more! Covered front porch, maintenance free vinyl siding, conditioned crawl space, and oversized windows. Extra features include a Trane heat pump with a 10 year parts and compressor warranty, air seal package and sealed HVAC duct system. The list goes on and on. Be ready to enjoy peace and tranquility because this property is tucked away and adjacent to thousands of acres of undeveloped land! Make your appointment today so you can pick your siding color, flooring, paint, countertops and more. *This property has just started construction. Pictures shown are of the same floor plan at a different location.
$365,000
0 Dash Lane Jetersville, VA 23083
- Type:
- Single Family
- Sq.Ft.:
- 1,600
- Status:
- Active
- Beds:
- 3
- Lot size:
- 6.86 Acres
- Year built:
- 2024
- Baths:
- 2.00
- MLS#:
- 2429333
ADDITIONAL INFORMATION
Opportunity awaits on Dash Lane in Amelia County! Build the sought-after “Redwood” Model by Oak Hill Homes from the foundation up! This craftsman style rancher boasts 1600 square feet, 3 bedrooms, 2 baths, 9’ ceilings, granite in the kitchen and bathrooms, upgraded Samsung appliances well as a newly designed corner pantry, laundry room with exterior entrance, custom cabinetry, and a Trane heat pump with a 10 year parts and compressor warranty. This beautifully crafted home will be nestled on just under 7 acres of mixed timber with rolling topography adjacent to thousands of acres of breathtaking undeveloped land. There’s a bonus on this lot…your very own pond! Make your appointment today so you can pick your siding color, flooring, paint, countertops and more. *This property has just started construction. Pictures shown are of the same floor plan at a different location.
$1,200,000
25231 Selma Road Jetersville, VA 23083
- Type:
- Single Family
- Sq.Ft.:
- 4,824
- Status:
- Active
- Beds:
- 4
- Lot size:
- 50 Acres
- Year built:
- 1830
- Baths:
- 3.00
- MLS#:
- 355378
ADDITIONAL INFORMATION
Welcome to SELMA, an elegant Antebellum estate on 50 AC built in Federal Style circa 1830 from bricks made on-site, with 8 fireplaces, original heart-pine floors, formal foyer with grand staircase, tall ceilings, much original trim/fittings throughout & luxurious primary bedroom retreat & bath. SELMA boasts fascinating historical connections to early Amelia county, & significant events of Civil War era. Newer electrical, plumbing, and HVAC are all in place, along with a renovated smoke-house building, and newly completed in-ground pool. Also has 5,100 SF barn structure with open architecture, a catering kitchen, boutique winery space, bar area, and 2 restrooms---along with attached 3,200 SF pavilion, both built in 2018 for special events. Multiple patios & seating areas adjacent to the barn/pavilion. Also includes planted vineyard sites, 2 large ponds, and abundant wild-life. Currently operating as boutique winery and special events center; equestrian uses are also possible.
- Type:
- Single Family
- Sq.Ft.:
- 1,596
- Status:
- Active
- Beds:
- 3
- Lot size:
- 1.97 Acres
- Year built:
- 1945
- Baths:
- 2.00
- MLS#:
- 2422117
ADDITIONAL INFORMATION
Spacious cape on large cleared lot with option for more acreage! The existing home offers a charming, rustic appeal with a solid foundation and traditional architectural elements. With a little imagination and renovation, this house could be transformed into a cozy country retreat or a stylish modern farmhouse.. Bring all your toys and hobbies - massive carport style garage with electricity, workshop and chicken coop nestled on 2 cleared acres with the option of a total of 10 acre lot with the right offer. Large neighboring parcel of 144 acres is also listed for sale. Enjoy the tranquility of rural living while still being within reasonable distance to local amenities and Amelia County schools. The property offers privacy and a picturesque setting, perfect for those seeking a quiet escape from the hustle and bustle of city life.
- Type:
- Single Family
- Sq.Ft.:
- 2,168
- Status:
- Active
- Beds:
- 4
- Lot size:
- 2.89 Acres
- Year built:
- 1945
- Baths:
- 4.00
- MLS#:
- 2418754
ADDITIONAL INFORMATION
Farmhouse Chic! Discover the Charm of this 1945 Farmhouse, set on a picturesque 2.89 Acre Property w/Plenty of Farm Sheds & Buildings! This Home offers the Perfect Blend of Vintage Appeal with Modern Comforts! Inside, you'll find Original Hardwood Floors, Rustic Paneling, & Period Correct Proportions that Evoke a Sense of History! The Cozy Living Room features a Wood Burning Fireplace & Original Heart-of-Pine Floors that creates a Calm & Relaxing Environment! Through the Double Doors into the Dining Room, you're greeted by the Original Staircase & Shiplap Wall! The Kitchen Includes Modern Appliances & Updated Cabinetry! Generously sized Master Bedroom Suite includes an en-suite Bathroom & Walk-in Closet! Newer Addition includes Large Family Room, a Great Entertaining Space along with the Screened in Porch! Large 2nd Bedroom downstairs down the Hallway provides Privacy, but Convenience! 3rd & 4th Bedrooms Upstairs in Original House, each with their own Charm! Large Pantry Closet for storing all of your canned Garden Vegetables! Exterior includes, Newer Siding, Newer Metal Roof, and Newer Windows! Several Farm Buildings: Enormous 24'x48' 4-Bay Barn/Tool Shed with attached Packhouse Barn! 8'x12' Garden Shed! Hand Cut Log Tobacco Barn with Tractor Lean-to Shed! 2.89 Acres with Ample Space for Outdoor Activities & Gardening! Majestic Mature Oak Trees add to the Property’s Tranquility! This is a Unique Opportunity to enjoy the Best of Country Living with Modern Conveniences! Experience the Timeless Appeal & Potential of this Beautiful Property!
© BRIGHT, All Rights Reserved - The data relating to real estate for sale on this website appears in part through the BRIGHT Internet Data Exchange program, a voluntary cooperative exchange of property listing data between licensed real estate brokerage firms in which Xome Inc. participates, and is provided by BRIGHT through a licensing agreement. Some real estate firms do not participate in IDX and their listings do not appear on this website. Some properties listed with participating firms do not appear on this website at the request of the seller. The information provided by this website is for the personal, non-commercial use of consumers and may not be used for any purpose other than to identify prospective properties consumers may be interested in purchasing. Some properties which appear for sale on this website may no longer be available because they are under contract, have Closed or are no longer being offered for sale. Home sale information is not to be construed as an appraisal and may not be used as such for any purpose. BRIGHT MLS is a provider of home sale information and has compiled content from various sources. Some properties represented may not have actually sold due to reporting errors.


The data relating to real estate for sale on this web site comes in part from the Internet Data Exchange ("IDX") program of the Lynchburg Association of REALTORS. IDX information is provided exclusively for consumers personal, non-commercial use and may not be used for any purpose other than to identify prospective properties consumers may be interested in purchasing. Information deemed reliable but not guaranteed. Copyright 2024 Lynchburg Association of Realtors. All rights reserved.
Jetersville Real Estate
The median home value in Jetersville, VA is $252,900. This is lower than the county median home value of $267,900. The national median home value is $338,100. The average price of homes sold in Jetersville, VA is $252,900. Approximately 79.81% of Jetersville homes are owned, compared to 8.18% rented, while 12.01% are vacant. Jetersville real estate listings include condos, townhomes, and single family homes for sale. Commercial properties are also available. If you see a property you’re interested in, contact a Jetersville real estate agent to arrange a tour today!
Jetersville, Virginia 23083 has a population of 2,489. Jetersville 23083 is more family-centric than the surrounding county with 47.98% of the households containing married families with children. The county average for households married with children is 36.28%.
The median household income in Jetersville, Virginia 23083 is $96,029. The median household income for the surrounding county is $57,420 compared to the national median of $69,021. The median age of people living in Jetersville 23083 is 42.1 years.
Jetersville Weather
The average high temperature in July is 88.5 degrees, with an average low temperature in January of 25.3 degrees. The average rainfall is approximately 44.4 inches per year, with 9.6 inches of snow per year.







