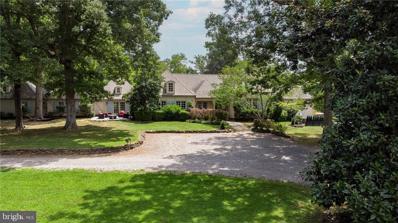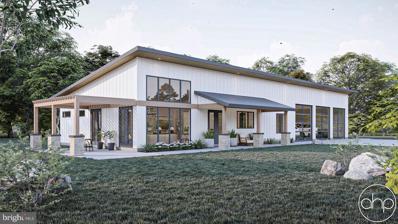Gum Spring VA Homes for Sale
$335,000
3840 Cabin Road Gum Spring, VA 23065
- Type:
- Single Family
- Sq.Ft.:
- 2,120
- Status:
- Active
- Beds:
- 4
- Lot size:
- 3.6 Acres
- Year built:
- 1999
- Baths:
- 3.00
- MLS#:
- 2431309
ADDITIONAL INFORMATION
Move-in ready home! Bonus 5th Bedroom. Recently updated kitchen and bathrooms. NEW HVAC, new LVP flooring, recently painted. Great climate controlled shed or workshop space. Big rear deck overlooking private acreage encompassed by a stream downhill. Clean Home Inspection Report available upon request, just email the agent for access to the report. $40-50K under market value asking price. No repairs or updating needed. Home has well over 2000 sqft, sitting on a hill among 3.6 Acres, surrounded by privacy and trees, with a stream that borders most of the property within the woods. An insulated, air-conditioned, fully wired shed, and long driveway that wraps around the entire home to the rear. There is a wrap-around deck and walkout lower level to the backyard. There are 5 rooms that can be used as bedrooms and 3 FULL bathrooms. Everything is updated and move-in ready. The price was recently lowered to move quickly! Open dining area, open to both the kitchen and the living room. The main floor includes 3 comfortable bedrooms. The kitchen is well-equipped with a stylish tile backsplash, and a built-in microwave, creating a functional and modern cooking area. The primary bedroom boasts an attached full bath for convenience and privacy, while the second and third bedrooms share a full bath, perfect for accommodating additional occupants or visitors. Beyond the main floor, the finished basement expands the living space significantly, including a full bath, and two additional spacious rooms that offer a wealth of flexibility. These rooms can serve as an office, recreation room, playroom, or workout space, catering to various lifestyle needs. The basement also provides direct access to the expansive rear yard, enhancing the home's indoor-outdoor flow. A highlight of the property is the large rear deck, ideal for soaking in the beauty of the surrounding wooded landscape. The home’s charming exterior and well-maintained interior make it a perfect choice for those seeking comfort, privacy, and a connection to nature.
- Type:
- Single Family
- Sq.Ft.:
- 1,992
- Status:
- Active
- Beds:
- 3
- Lot size:
- 2 Acres
- Year built:
- 1993
- Baths:
- 2.00
- MLS#:
- 2429292
ADDITIONAL INFORMATION
Price Improvement ! Motivated Seller !! MAIN LEVEL LIVING! Come check out this 3 bed 2 bath home on 2 acres in the Goochland County section of Gum Spring! Just minutes from I-64! You'll enjoy the Privacy that Country Living has to Offer! Admire your Native Garden Beds along the (35x6) Front Porch. Oak Hardwood floors & vaulted ceilings throughout the main living area with a fireplace. The oak floors continue into the kitchen along with Oak cabinets, Quartzite countertops and additional seating. A large pantry area leads to a beautiful light filled sunroom or family room overlooking the fenced in back yard, where you'll find an elevated deck for gatherings! There is even a storage shed with electricity! Located within minutes from shopping & dining! Come see all that this wonderful property has to offer!
$3,300,000
4048 Broad Street Road Gum Spring, VA 23065
- Type:
- Single Family
- Sq.Ft.:
- 6,154
- Status:
- Active
- Beds:
- 3
- Lot size:
- 114.75 Acres
- Year built:
- 2000
- Baths:
- 4.00
- MLS#:
- VAGO2000282
- Subdivision:
- None Available
ADDITIONAL INFORMATION
Welcome to the Private & Serene 115 Acres known as East Leake Farm! French Country Style Main Home offers Grand Manor Roof, New 4-Car Custom Garage, 812 sq. ft. Gym (flex room) w/New HVAC System, and a brand new Saltwater Gunite Pebbletec Pool & Hot Tub w/Stone Surround Patio that features waterfall. Heat, jets, water feature and lights Controlled by Aqua link app! Dedicated 500 Gal. Underground Propane Tank for Pool/Hot Tub! 2 New 1000 Gal. Underground Propane Tanks! (all owned by seller) Generac Generator! New Tankless Hot Water Heater! Renovated Kitchen boasts All New Marble Countertops, Center Island w/ Soapstone and New SS Appliances to include Wolf gas 6 burner range, separate Subzero Fridge & Freezer and Paykel Dishwashers. Sun-Drenched Morning Room w/3 Walls of Windows! Primary Bedroom is complimented by Vaulted Ceiling, Marble Gas FP, All New Custom Walk-in California Closets, and Attached Luxury Bath! Rec. Room is accentuated w/Vaulted Ceilings, Gas FP, and Brand New Custom Bar w/Marble Countertops! 2 Upstairs Bedrooms and BONUS room share a Jack & Jill Bath! Cozy Log Cabin is 1088 sq. ft. and offers 3 Bedrooms, 2 Baths, Living Room, and Morning Room! The 1800's Farmhouse is 1216 sq. ft. and has 2 Bedrooms, 1.5 Baths, Heated Saltwater Pool, and New HVAC System! Encapsulated Crawlspace in Main Home, Cabin, & Farmhouse! Exterior Screened Porch âSummer Kitchenâ was the original kitchen on the property and features a Wood Burning Fireplace and Sunken Garden w/Koi Pond! Property also has 2 Spring-Fed Ponds & Spring-Fed 6 acre Lake Stocked w/Fish! Upgraded Gate Entrance w/Security Camera! Miles of Walking & Riding Trails! 5 Fenced Pastures! Property offers barn with possibility of 5-6 stalls. Additional Buildings from the 1800s include Smoke House, Ice House, Corn Crib, Original Dr.'s office & multiple other buildings. Property contains 2 parcels. Invisible Dog fence that spans several acres. Firefly Wired High Speed Internet. Close to I-64 for Richmond/Charlottesville.
$999,900
3842 Cabin Road Gum Spring, VA 23065
- Type:
- Single Family
- Sq.Ft.:
- 3,150
- Status:
- Active
- Beds:
- 3
- Lot size:
- 14.5 Acres
- Baths:
- 2.00
- MLS#:
- VAGO2000278
- Subdivision:
- None Available
ADDITIONAL INFORMATION
Nestled 1500 feet off the road surrounded by tall hardwoods sits your upscale 3 bed 2 bath luxury Barndominium w/ massive 3 Car Garage on 14.5 very private acres yet still close to I64! VERY convenient location! NO STEPS into or inside the house or garage. This home under construction has so much to offer! 10' Ceiling heights in the bedrooms; sloped ceilings in great room, dining and kitchen from 13' to 18' high. The huge great room with gas fireplace is open to the dining area and gorgeous kitchen. The kitchen includes stainless appliances, soft close cabinets, oversized island with seating for entertaining guests, and a walk-in pantry. Primary BR includes en-suite with walk-in closet and double vanities in the bathroom. Double vanities can also be found in the hall bath. The 45' x 35' 3 car, heated/ cooled attached garage with 10' to 18' sloped ceiling 10' tall x 10' wide glass doors and roughed in future half bath. Black Andersen casement windows, and 8' doors. Covered front patio, and side patio with cedar pergola. MUST SEE TO BELIEVE! Buyer can still make some choices! Renderings may contain optional upgrades that may or may not be available at contract signing according to time frame. The price does include many upgrades. Wonderview Homes is a custom builder with decades of home building experience, willing to customize and / or expand the home to your liking. One lot split available per Goochland County.

© BRIGHT, All Rights Reserved - The data relating to real estate for sale on this website appears in part through the BRIGHT Internet Data Exchange program, a voluntary cooperative exchange of property listing data between licensed real estate brokerage firms in which Xome Inc. participates, and is provided by BRIGHT through a licensing agreement. Some real estate firms do not participate in IDX and their listings do not appear on this website. Some properties listed with participating firms do not appear on this website at the request of the seller. The information provided by this website is for the personal, non-commercial use of consumers and may not be used for any purpose other than to identify prospective properties consumers may be interested in purchasing. Some properties which appear for sale on this website may no longer be available because they are under contract, have Closed or are no longer being offered for sale. Home sale information is not to be construed as an appraisal and may not be used as such for any purpose. BRIGHT MLS is a provider of home sale information and has compiled content from various sources. Some properties represented may not have actually sold due to reporting errors.
Gum Spring Real Estate
The median home value in Gum Spring, VA is $304,700. This is lower than the county median home value of $422,300. The national median home value is $338,100. The average price of homes sold in Gum Spring, VA is $304,700. Approximately 89.67% of Gum Spring homes are owned, compared to 8.67% rented, while 1.67% are vacant. Gum Spring real estate listings include condos, townhomes, and single family homes for sale. Commercial properties are also available. If you see a property you’re interested in, contact a Gum Spring real estate agent to arrange a tour today!
Gum Spring, Virginia 23065 has a population of 1,853. Gum Spring 23065 is less family-centric than the surrounding county with 13.35% of the households containing married families with children. The county average for households married with children is 25.94%.
The median household income in Gum Spring, Virginia 23065 is $64,265. The median household income for the surrounding county is $100,517 compared to the national median of $69,021. The median age of people living in Gum Spring 23065 is 49.5 years.
Gum Spring Weather
The average high temperature in July is 88.3 degrees, with an average low temperature in January of 23.9 degrees. The average rainfall is approximately 42.8 inches per year, with 13.7 inches of snow per year.



