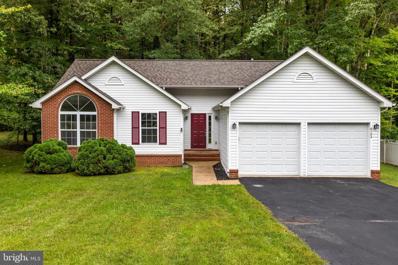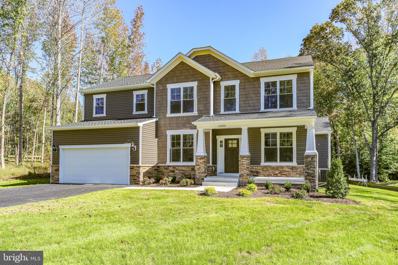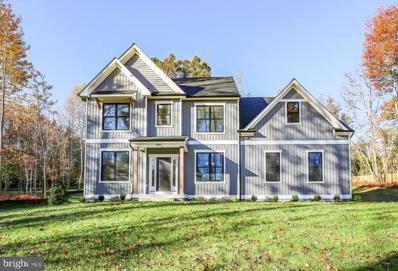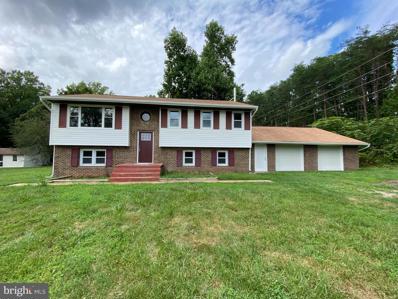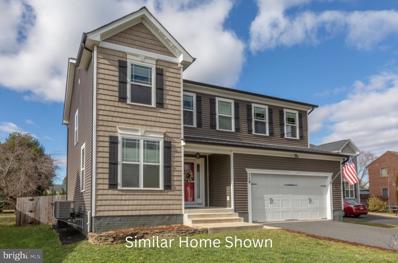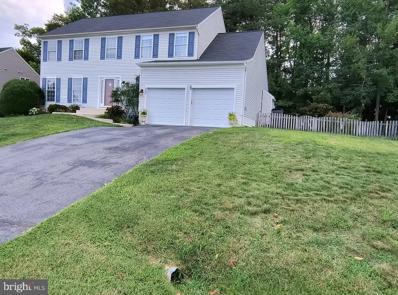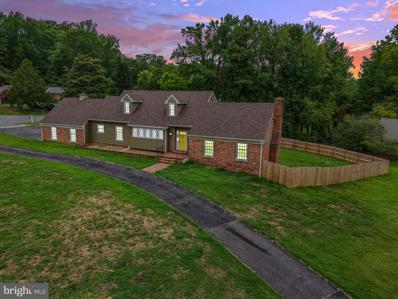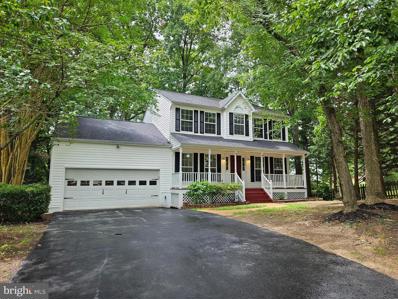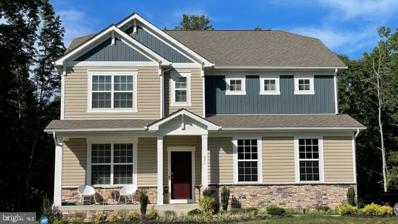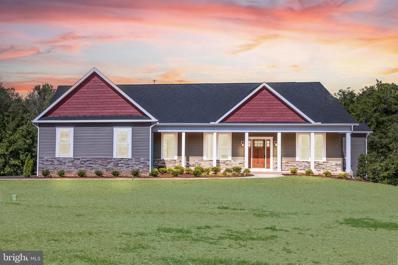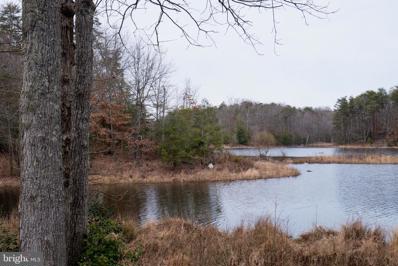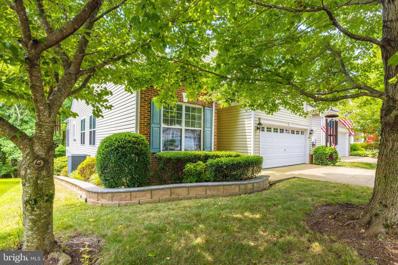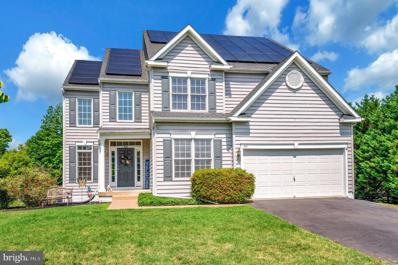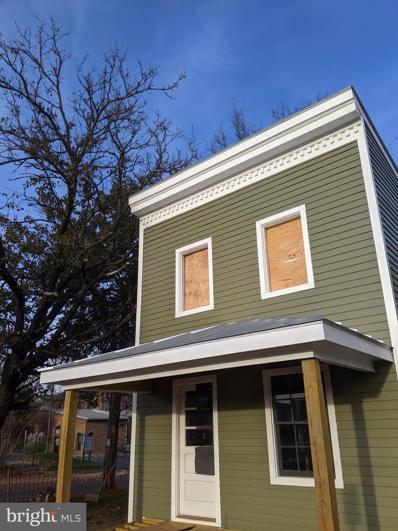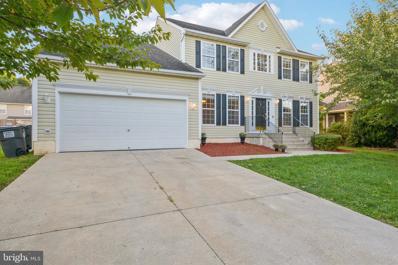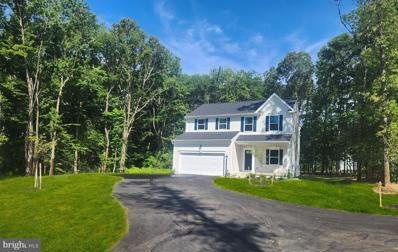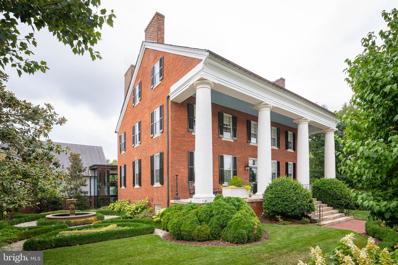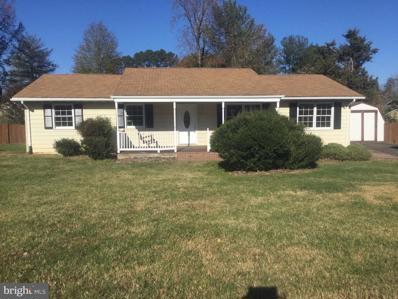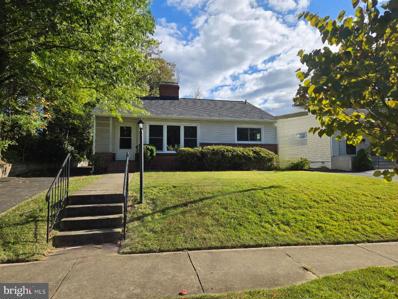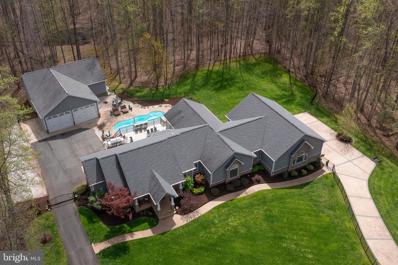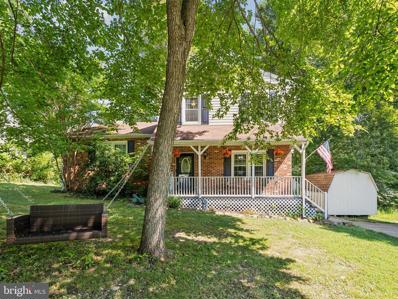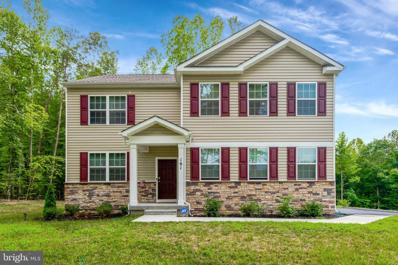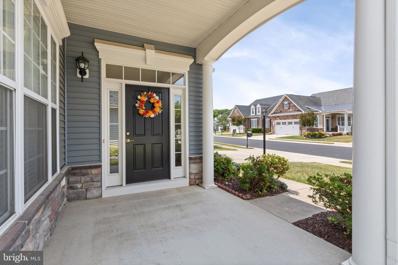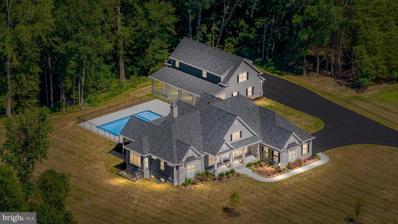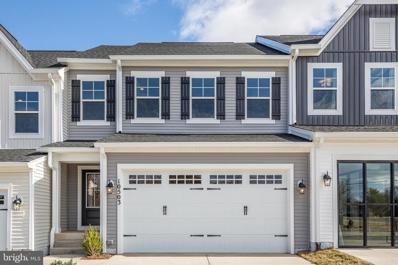Fredericksburg VA Homes for Sale
- Type:
- Single Family
- Sq.Ft.:
- 1,218
- Status:
- Active
- Beds:
- 3
- Lot size:
- 0.29 Acres
- Year built:
- 1994
- Baths:
- 2.00
- MLS#:
- VASP2026832
- Subdivision:
- Surry Woods
ADDITIONAL INFORMATION
Welcome home! With high ceilings and an abundance of natural light this completely updated home offers one-level living at its finest! Step inside the spacious living room and be wowed by the dramatic vaulted ceiling. Luxury vinyl plank flooring and fresh paint lead you into the expansive eat-in kitchen, where youâll discover bright cabinets, stainless steel appliances, and sleek granite countertops. Enjoy casual meals or entertain family and friends in the adjacent dining area, surrounded by wall-to-wall windows and a serene view. Down the hall, the primary bedroom boasts a deep walk-in closet and en suite bathroom with modern fixtures. The second bedroom includes a stunning vaulted ceiling and shares a tasteful hall bathroom with the third sizable bedroom. From the living room, step out onto your wooden deck and enjoy the peaceful surroundings. This tree-lined backyard provides you with privacy and shade, making it perfect for relaxing or entertaining. On the front of the home, the two-car garage and long driveway offer plenty of space for both storage and parking. Enjoy all of the activities, outdoor concerts, and classes at nearby Loriella Park, including the outdoor community pool, baseball and soccer fields, tennis courts, and playgrounds. Located between DC and Richmond, youâll have access to the best of both worlds. Just minutes to Giant Food, Publix, Target, Central Park Shopping, Spotsylvania Towne Center, Downtown Fredericksburg, Cosnerâs Corner, Fredericksburg Field House, Virginia Credit Union Stadium, and Kings Dominion. Quick access to Leavellâs Road, Harrison Road, Courthouse Road, Route 3, Route 1, and I-95. Schedule a private tour of your new home today!
- Type:
- Single Family
- Sq.Ft.:
- 3,068
- Status:
- Active
- Beds:
- 4
- Lot size:
- 2.9 Acres
- Year built:
- 2024
- Baths:
- 3.00
- MLS#:
- VASP2026786
- Subdivision:
- Thorburn Estates
ADDITIONAL INFORMATION
MAGNIFICENT FOUR-BEDROOM, TWO & A HALF BATH 2024 CONSTRUCTION CRAFTSMAN COLONIAL BY WESTBROOKE HOMES! BOASTING OVER 3,000 FINISHED SQFT OF BEAUTY & SITUATED ON A LOVELY 2.90-ACRE LOT LOCATED IN THORBURN ESTATES RIGHT OFF PLANK ROAD, YOU'LL BE A VERY SHORT DRIVE TO HARRISON CROSSING SHOPPING & DINING, MULTIPLE URGENT CARE CLINICS, THE BATTLEFIELD COUNTRY STORE, SPOTSYLVANIA TOWNE CENTRE & CENTRAL PARK, QUICK ACCESS TO I-95 & ALSO BE WITHIN THE RIVERBEND SCHOOL DISTRICT! INCREDIBLE CURB APPEAL TO TAKE IN EVERY TIME YOU COME HOME WITH THE LARGE, COVERED FRONT PORCH WITH TAPERED, STONE-WRAPPED COLUMNS, STONE-ACCENTED FRONT PAIRED WITH SHAKER SIDING, A LARGE GARDEN BED LINING THE FRONT OF THE HOME & AN ATTACHED, TWO-CAR GARAGE! STEP INSIDE TO 9' CEILINGS & GORGEOUS LUXURY VINYL PLANK FLOORING THROUGHOUT THE MAIN LEVEL! BEYOND THE FOYER, YOU'LL HAVE LARGE FORMAL LIVING & DINING ROOMS OPPOSITE EACH OTHER ON THE FRONT OF HOME, OFFERING A WONDERFUL FLEX SPACE & LOADS OF ROOM FOR SOCIAL GATHERINGS TO COME, WITH AN OAK STAIRCASE & CRAFTSMAN RAILINGS TO THE UPPER LEVEL! ON THE REAR OF THE MAIN LEVEL, THE MASSIVE GREAT ROOM & OPEN FLOOR PLAN MAIN LIVING AREA IS PERFECT FOR DAY-TO-DAY LIVING & INDOOR ENTERTAINING WITH AN AIRY & BRIGHT ATMOSPHERE! THE GOURMET KITCHEN IS A TRUE CHEF'S DELIGHT WITH EXPANSIVE GRANITE COUNTERTOP SPACE WITH A LARGE, CENTER ISLAND & BREAKFAST BAR, STAINLESS STEEL APPLIANCES WITH DOUBLE WALL OVENS & A FLAT COOKTOP, LOADS OF CABINET STORAGE, A WALK-IN PANTRY AS WELL AS A SECONDARY PANTRY & A LARGE BREAKFAST ROOM WITH CATHEDRAL CEILINGS & SLIDING GLASS DOORS TO THE REAR! UP THE OAK STAIRCASE TO THE UPPER LEVEL, ARRIVE TO A LARGE LOFT AREA WITH TRAY CEILINGS, ANOTHER FANTASTIC FLEX SPACE FOR ENTERTAINMENT, A PLAY AREA, A SPOT TO KICK YOUR FEET UP & CONTINUE YOUR LATEST READ â THE POSSIBILITIES ARE ENDLESS! THE HUGE OWNER'S SUITE DISPLAYS ITS OWN TRAY CEILING & A SPLENDID ENSUITE WITH A SOAKING TUB, SEPARATE SHOWER, DOUBLE VANITY SINKS, CUSTOM TILING THROUGHOUT & A WALK-IN CLOSET! THE REMAINDER OF THE UPPER LEVEL IS COMPLETE WITH THE THREE ADDITIONAL SPACIOUS BEDROOMS, EACH WITH GREAT CLOSET SPACE, A FULL HALL BATH WITH DOUBLE VANITY SINKS & THE SEPARATE LAUNDRY ROOM WITH A UTILITY SINK & SHELF STORAGE! FULL, WALKUP BASEMENT WITH ROUGH-IN FOR TONS OF ROOM TO GROW OR LOADS OF ADDITIONAL STORAGE! DO NOT MISS YOUR OPPORTUNITY TO OWN THIS INCREDIBLE BRAND NEW HOME WITH 3,000+ FINISHED SQFT BY WESTBROOKE HOMES! CALL TODAY TO SCHEDULE YOUR SHOWING BEFORE IT'S TOO LATE!
- Type:
- Single Family
- Sq.Ft.:
- 4,537
- Status:
- Active
- Beds:
- 5
- Lot size:
- 2.33 Acres
- Year built:
- 2024
- Baths:
- 5.00
- MLS#:
- VASP2026798
- Subdivision:
- Thorburn Estates
ADDITIONAL INFORMATION
***MOVE-IN READY***GORGEOUS FIVE BEDROOM, FIVE BATH COLONIAL! BRAND NEW 2024 CONSTRUCTION WITH OVER 4,500 FINISHED SQFT SITUATED ON A 2.33-ACRE LOT! CONVENIENTLY LOCATED IN THORBURN ESTATES RIGHT OFF CHANCELLOR RD, YOU'LL BE A VERY SHORT DRIVE TO HARRISON CROSSING SHOPPING & DINING, MULTIPLE URGENT CARE CLINICS, THE BATTLEFIELD COUNTRY STORE, SPOTSYLVANIA TOWNE CENTRE & CENTRAL PARK, QUICK ACCESS TO I-95 & ALSO IN THE RIVERBEND SCHOOL DISTRICT! TREMENDOUS CURB APPEAL TO COME HOME TO EACH DAY WITH THE COMBINATION OF BLACK WINDOWS & BLACK GUTTERS, ADDING A PREMIUM MODERN APPEAL, IN ADDITION TO THE SIDE-LOAD TWO-CAR GARAGE & GARDEN BEDS LINING THE FRONT OF THE HOME! STEP INSIDE TO BEAUTIFUL FLOORING & 9' CEILINGS THROUGHOUT THE MAIN LEVEL! OFF THE FOYER, A LARGE OFFICE TO COMFORTABLY WORK FROM HOME! OPPOSITE THE OFFICE THROUGH A WIDE ENTRYWAY, THE LARGE FORMAL DINING ROOM WITH PLENTY OF SPACE FOR DINNER PARTIES TO COME! ON THE REAR OF THE HOME, THE MAIN LIVING SPACE BOASTS A LARGE OPEN FLOOR PLAN FOR SIMPLIFIED INDOOR ENTERTAINING & DAY-TO-DAY LIVING! INCREDIBLE GOURMET KITCHEN DISPLAYING LOADS OF GRANITE COUNTERTOPS THAT INCLUDES A LARGE CENTER ISLAND & BREAKFAST BAR, STAINLESS STEEL APPLIANCES WITH DOUBLE WALL OVENS & A FLAT COOKTOP, AN ABUNDANCE OF BEAUTIFUL CABINETRY, A WALK-IN PANTRY & A VERY SPACIOUS BREAKFAST ROOM! SPECTACULAR GREAT GROOM WITH AN AIRY & WELCOMING ATMOSPHERE, COMPLETELY OPEN TO THE KITCHEN! JUST OFF THE KITCHEN, THE HALLWAY OPENS UP TO A CONVENIENT MUDROOM WITH A DROPZONE, BENCH SEAT & CUBBIES, GARAGE ACCESS, AS WELL AS A GUEST SUITE/FLEX ROOM & FULL BATH! OAK STAIRS & CRAFSTMAN RAILINGS LEAD TO THE UPPER LEVEL WHERE YOU'LL FIND THE FANTASTIC OWNER'S SUITE WITH A DOUBLE DOOR ENTRY, TRAY CEILING & A HUGE WALK-IN CLOSET & AN ENSUITE DISPLAYING AN OVERSIZED SHOWER, A FREE-STANDING SOAKING TUB, DOUBLE VANITY SINKS, PRIVATE WATER CLOSET & CERAMIC TILING! THE UPPER LEVEL IS COMPLETE WITH THE REMAINING THREE VERY SPACIOUS BEDROOMS, ONE WITH AN ATTACHED FULL BATH WHILE THE OTHER TWO SHARE A JACK & JILL WITH DOUBLE VANITY SINKS, AS WELL AS THE SEPARATE, SPACIOUS LAUNDRY ROOM! FINISHED WALKUP BASEMENT WITH A HUGE REC ROOM, SEPARATE MEDIA ROOM READY FOR MOVIE NIGHTS, A FULL BATH & LARGE STORAGE ROOM! DO NOT MISS YOUR OPPORTUNITY TO OWN THIS REMARKABLE NEW CONSTRUCTION HOME FROM WESTBROOKE HOMES WITH OVER 4,500 FINISHED SQFT & A 2.33-ACRE LOT! CALL TODAY TO SCHEDULE YOUR SHOWING BEFORE IT'S TOO LATE!
- Type:
- Single Family
- Sq.Ft.:
- 1,700
- Status:
- Active
- Beds:
- 4
- Lot size:
- 1.78 Acres
- Year built:
- 1975
- Baths:
- 2.00
- MLS#:
- VAST2031698
- Subdivision:
- None Available
ADDITIONAL INFORMATION
Welcome to your new home! This beautifully renovated 4-bedroom, 2-bath split-level residence offers modern comfort and style. Enjoy the new luxury vinyl plank flooring and fresh carpet throughout, complemented by all-new interior paint. The brand-new kitchen features stainless steel appliances, new cabinets, and granite countertops. Both full bathrooms have been updated for a clean, contemporary feel. The spacious layout includes three bedrooms and a full bath on the upper level, with an additional bedroom and bath on the lower level. The lower level also boasts a family room and bonus room, ideal for a playroom or office. The oversized two-car garage provides ample space for parking and storage. This move-in-ready home is perfectly located across from Lake Curtis, offering boating and fishing opportunities, just minutes from a golf course, and within walking distance to a neighboring park. Situated in one of Stafford's best locations and top school districts, this stylish, updated home is a must-see!
- Type:
- Single Family
- Sq.Ft.:
- 2,085
- Status:
- Active
- Beds:
- 4
- Lot size:
- 0.25 Acres
- Baths:
- 3.00
- MLS#:
- VAST2031618
- Subdivision:
- Brookfield
ADDITIONAL INFORMATION
To be built new construction! Three level colonial located on flat open lot in convenient Stafford location. This 4 bedroom 2.5 bath 2,000+ fin. sqft. home boasts hardwood floors, granite countertops and stainless steel appliances. Primary bedroom with walk-in closet. Primary bath with dual sink, soaking tub and shower! Full basement with plenty of room for future expansion leads out to expansive rear yard great for family entertainment. Still time to pick out your colors with a range of samples to choose from. All this and just mins. to I95, VRE & shopping!
- Type:
- Single Family
- Sq.Ft.:
- 2,324
- Status:
- Active
- Beds:
- 4
- Lot size:
- 0.29 Acres
- Year built:
- 2000
- Baths:
- 3.00
- MLS#:
- VASP2026750
- Subdivision:
- Dunbarton Village
ADDITIONAL INFORMATION
Back on the market due to the buyer's inability to secure financing. Seller Bonus, this property will not last long. It's Priced to move! The sellers are offering a 5K bonus to the buyer who ratifies a contract at the list price of 505K, by Nov 30, 2024. We added new carpet, and fresh paint throughout so, this home is move-in ready. The wireless alarm conveys with the home for additional peace of mind. Welcome to your next home in the heart of historical Fredericksburg! This charming property boasts 4 bedrooms and 2.5 baths, perfect for families or those seeking ample space. As you step inside, you'll be greeted by the warmth of the hardwood flooring in our elegant foyer. Our inviting open floor plan seamlessly connects all of our living spaces to complete a delightful comfort center, the place you can call home. In your open kitchen and a center island that can seat four guests, you can amaze them with your culinary skills, sleek stainless-steel appliances, and ample countertop spaces. You are steps away from the sliding glass doors leading to your spacious backyard. Step outside to discover a private garden-like fenced-in backyard, with soft lights to adorn the trees and flower beds perfect for enjoying outdoor gatherings or simply unwinding in nature's embrace. Your new home also offers plenty of storage space in your unfinished basement with a small workbench for large or small projects. If location matters to you, this highly sought-after location will enhance your lifestyle as it's less than five minutes from the new Spotsylvania VRE train station. It's 3 minutes to shop at some of our town's favorite restaurants. You are only minutes from one of our top-rated hospitals, less than 3 miles to I-95. One of the standout features of this community is the inviting community pool, providing a great escape on hot summer days. Another preferred amenity is the Championship Golf Course, the perfect spot to create memories and forge new friendships. For those who enjoy the great outdoors, this community also offers a large network of scenic walking trails, that wind through picturesque landscapes. Embrace an active and healthy lifestyle as you explore the beauty of nature, breathe in the fresh air, and rejuvenate your soul. These trails provide an excellent opportunity for strolls, invigorating jogs, or peaceful bike rides, all, steps away from your front door. Don't miss this opportunity to live in this highly sought-after community with plenty of amenities the entire family can enjoy. Here are a few fun facts about this property: the roof was installed in 2018, the HVAC was installed in 2019, and the hot water tank with re-circulating pump was installed in 2023, The stand-alone shower in the primary bath was also upgraded with a beauty glass finish. The house also has a 30-amp RV hookup. Fredericksburg City is the Home of the University of Mary Washington.
- Type:
- Single Family
- Sq.Ft.:
- 4,180
- Status:
- Active
- Beds:
- 5
- Lot size:
- 0.83 Acres
- Year built:
- 1972
- Baths:
- 4.00
- MLS#:
- VAFB2006302
- Subdivision:
- Westwood
ADDITIONAL INFORMATION
Unique does not begin to describe this home, inside and out! Character-filled, charming, updated, expansive, and tricked-out are also good adjectives. Your new home has been refreshed and modernized from top to bottom. Some of the many features include a main-level primary suite and main-level laundry room, hardwood throughout the two upper levels, HUGE updated kitchen with newer appliances, sink and cabinets w/ granite counter space for miles. Outside you'll find a stamped concrete 40x20 rear patio w architectural curves, circular driveway on a corner lot, and tons of yard space in front and in the newly fenced backyard. This home is beautifully sited as you can see in the pictures. All of the modern electronic conveniences you could want have been installed -- Honeywell Home package and Hue lighting package on all three levels. Bathroom fixtures updated to modern standards. Windows were recently replaced with vinyl, energy efficient, double hung windows with full screens. Siding has also been recently replaced with insulated vinyl, which extends to wrap the windows. Heating and cooling includes a 2-zone heat pump with electric baseboard back up. Roof, HVAC, sump pump all new in 2017. A two-car side-load garage has windows on two side walls, high ceilings and attic storage above. The basement features a large 5th bedroom with its own full bath and walkout to the back patio (can someone say extra rental income?), a rec room space also with walkout to the back patio, plus an unfinished space that could house a game room (a pool table would fit with room to spare) or a home theater. On top of all of that...what a great location! Quick access to I-95, less than a mile walk through the neighborhood to the charm of downtown Fredericksburg, the University of Mary Washington, shopping, restaurants, etc. Please be aware that these "DIY" sellers finished a lot of projects that brought this home into the modern age, but circumstances dictated they move on before all of the plans were fulfilled. There are a fair number of incomplete projects, but most of the materials for those are on-hand and will convey with the home...it's not far off from being turn-key! Comps are in the $710k range, and a contractor quoted $19k for what is yet to be done. ** Extra fridge/freezer, lawn tractor with snowplow attachment, and all construction items convey. ** $3,000 "project completion" credit offered for otherwise good offers ** The bones, the layout, the upgrades, the updates, and the sheer elbow-room of this home will blow you away. The yard, neighborhood and location will seal the deal. Come on in before it is gone!
- Type:
- Single Family
- Sq.Ft.:
- 1,660
- Status:
- Active
- Beds:
- 3
- Lot size:
- 0.25 Acres
- Year built:
- 1994
- Baths:
- 3.00
- MLS#:
- VASP2026666
- Subdivision:
- None Available
ADDITIONAL INFORMATION
Gorgeous Lee's Hill colonial on quiet cul-de-sac. Sit on front porch to enjoy the lush front yard & landscaping. Step inside to discover 2 story foyer, & French doors leading into living room, separate dining room. Completely renovated upgraded kitchen - all new stainless steel appliances, new cabinets, granite countertop followed by breakfast area and huge family room. Other upgrades includes - remote control fans with led lights, all bathrooms upgraded with new tiles, lights and vanities, all floor luxury vinyl planks or new carpet, more than 3 dozen recessed light and freshly painted. Master bedroom has separate shower and soaking tub. Deck & slate patio overlook woods.
- Type:
- Single Family
- Sq.Ft.:
- 3,971
- Status:
- Active
- Beds:
- 4
- Lot size:
- 3 Acres
- Year built:
- 2024
- Baths:
- 3.00
- MLS#:
- VAST2031454
- Subdivision:
- None Available
ADDITIONAL INFORMATION
Rivers Bluff offers the perfect balance of rural charm and urban convenience. Situated just off Route 17, this community provides easy access to shopping, dining, and entertainment, all while maintaining a peaceful and private living environment. Welcome to the Hampshire, an open floorplan offered at Rivers Bluff. The formal dining room greets you at the foyer and leads you to the open great room, bright gourmet kitchen and a casual dining space. The kitchen has upgraded cabinets with lights, quartz countertops, and ceramic tile backsplash. Stainless steel appliances and a spacious pantry finish out this chef's delight. The main level also offers a guestroom and full bath, which can also be used as a study, and crown molding throughout. Up the oak staircase to the second level you will find a large loft and 2 additional guest bedrooms. The stunning primary bedroom includes a sitting area and large walk-in closet, leading right into the laundry room. Admire your tray ceiling after a relaxing bath in your upgraded owner's bathroom. Take a trip to the basement to find an expansive finished rec room, along with rough-ins for another bedroom & bathroom. This homesite has been perc'd for 3 bedrooms or 6 full-time residents. Starting construction later this month, delivering in 7-8 months. Up to $15,000 total closing cost is tied to the use of DHI Mortgage. *Photos, 3D tours, and videos are representative of plan only and may vary as built.*
- Type:
- Single Family
- Sq.Ft.:
- 2,775
- Status:
- Active
- Beds:
- 4
- Lot size:
- 3 Acres
- Baths:
- 3.00
- MLS#:
- VAST2031344
- Subdivision:
- None Available
ADDITIONAL INFORMATION
Your new construction dream on three serene acres awaits in Hartwood. Introducing this 3-acre beauty located on Hartwood Road! Anticipated delivery date of early 2025. Itâs being brought to life by the meticulous and locally renowned MMC Consulting and, yes... you may customize it and have full input on colors/changes upon purchase! The land itself here is flat and tucked off a private drive with streetlights. An asphalt millings drive segues to an asphalt driveway, culminating in the homeâs three-car garage. The home itself features a pressure treated 10x28 covered deck OPTION, and lifetime asphalt shingles on its roof. Within the home, youâll find 4 bedrooms, three baths and more than 5700 square feet above ground and within its expansive basement. Main level rooms â primarily with stunning luxury vinyl plank flooring & plush carpet in the bedrooms â will include a spacious foyer; dedicated dining room; ownerâs suite with two walk-in closets and ensuite bath; secondary bedroom with full bath access; two additional main level bedrooms with jack & jill bathroom; and a great room complete with vaulted ceilings and a gas fireplace with stone façade, office. The gourmet kitchen will have level A or B granite counters, shaker style cabinets and high-end stainless-steel appliances (including a double oven) and oversized walk-in pantry. If desired, the basement can be finished upon purchase and will be ready to be the man cave and entertainment utopia youâve always wanted. As within any MMC Consulting build, energy efficiency is top of mind â so, count on way lower than expected bills, folks. Again, upon purchase, you may work directly with the builder to customize it all! With this location, Curtis Park and Willowmere Park are within 10 minutes for recreational opportunities aplenty. Along Route 17 and within 15 minutes are a number of grocery, dining and shopping destinations. I-95 access (Route 17) is within 20 minutes and Downtown Fredericksburg is within 25 minutes southeast. The home will be serviced by Stafford County Public Schools with Brent Elementary, Gayle Middle and Mountain View High School as its designated institutions. Brand-new living and a world of opportunity await at this Hartwood gem! Reach out ASAP to discuss next steps.
$2,900,000
100 Gateway Fredericksburg, VA 22405
- Type:
- Single Family
- Sq.Ft.:
- n/a
- Status:
- Active
- Beds:
- n/a
- Lot size:
- 182.17 Acres
- Year built:
- 2018
- Baths:
- MLS#:
- VAST2030446
- Subdivision:
- Bridle Lake Estates
ADDITIONAL INFORMATION
Bridle Lake Farm Property is 182 Acres with +/- 60 Acres being actively farmed, +/- 12 Acre Stream Fed Pond, +/- 100 Acres of Timber, and the balance open areas and roadways. The property includes a 150 x 40 Metal Barn with high ceiling . Building upgraded with tall metal doors for farm equipment and materials storage. Bridle Lake Farm is well located at the corner of Caisson Road and Hollywood Farm Road in Stafford County, Virginia. The property is just minutes from Route 3 and Route 218 and only a short drive to The City of Fredericksburg and to Stafford Court House and I-95. The property is suitable for Farming, Timbering, and Primary Residence along with accessory buildings including a guest house. Zoning is Agricultural and is subject to Restrictions of a Conservation Easement.
- Type:
- Single Family
- Sq.Ft.:
- 3,880
- Status:
- Active
- Beds:
- 4
- Lot size:
- 0.13 Acres
- Year built:
- 2004
- Baths:
- 4.00
- MLS#:
- VAST2031124
- Subdivision:
- Falls Run
ADDITIONAL INFORMATION
Are you looking for space? this is it - one of the largest models in Falls Run, 3 finished levels in gated Falls Run, an active Del Webb community: ; enjoy life in grand style in this 3800+SF Potomac 2 model. This well appointed 3 finished level home offers 4 Bedrooms and 4 full Bath, Library, Loft, w/ Bedroom and full Bath, 3season Room, 2 story Kitchen with a Pantry and upgraded appliances and table space; stamped concrete Patio, Hardscape and a sunlit Deck all this backing to trees . Lower Level has an enormous Rec Room, Craft room/Br , 2 storage rooms and a full Bath, walk out to Patio. A 2car garage, original owners. This home has gleaming hardwood floor on the main level. The community offers a Club House with indoor and outdoor Pools, lighted tennis courts, pickle ball courts. State of the Art Fitness Center, Social Meetings , card room plus Activities Director w/ an average of 4 events per month. Enjoy an Active and Safe Life Style in this beautiful gated community.
- Type:
- Single Family
- Sq.Ft.:
- 4,439
- Status:
- Active
- Beds:
- 6
- Lot size:
- 10.1 Acres
- Year built:
- 2001
- Baths:
- 5.00
- MLS#:
- VAST2031382
- Subdivision:
- Potomac Creek Estates
ADDITIONAL INFORMATION
If you are looking for a 6 bedroom home with plenty of room to spread out in, this is your HOME!! Private community with water access. Main level bedroom for anyone who prefers no steps. Additional 5 bedrooms on the upper level. Nice sized family room with fireplace. Power shades for added convenience (3 Sets) Kitchen has very nice white cabinets with newer hardware. Double ovens and a cooktop that is newer as well. Beautiful granite countertops. 2 story ceilings in the sunlit living room. Main level laundry. Lower level has nice sized recreation room that is already set up and conveys with a projector and screen for movie night. 24 x 24 detached garage/shed with loft plus an oversized 2 car garage with a work area. 10.1 acres Part of the acreage is a conservation easement. Built in safe. HIGH SPEED internet. Whole house generator. HVAC (4/22) and 2 outside units are newer. Over $100k of SOLAR panels (62) have been added. Solar panels will be paid IN FULL at closing. Warranty conveys for the solar. Huge deck that was just painted and has a gazebo. Stamped concrete patio. Fire pit. Bring your HORSES. Community barn is right across the lane. Only 1 mile to Belle Plains Boat Club. Have fun at the Frisbee golf course. Community Book drop. Tucked away community, but still close to the VRE and shopping. Stalls are available on a first come first served basis. Paddock 1 has sufficient pasture to support a maximum of 6 horses. Barn 2 has 6 stalls. Costs are as follows: Paddock 1 horse $25 month. Barn 2 horse stall $40 month. Barn 2 stall rental (no horse) $25.00 month. Barn 1 storage $30 month. Barn 1 vehicle storage $35.00 month. All residents are able to make use of all easement areas. All residents have access to the boat storage, dock, picnic area and boat launch area at the waterfront, The Point.
- Type:
- Single Family
- Sq.Ft.:
- n/a
- Status:
- Active
- Beds:
- 5
- Lot size:
- 0.1 Acres
- Year built:
- 1900
- Baths:
- 6.00
- MLS#:
- VAFB2006384
- Subdivision:
- Darbytown
ADDITIONAL INFORMATION
Investment opportunity - Historic home in Old Town Fredericksburg with vested plans for a giant addition on the rear which will make the house a 5 bedroom, 4 full bath and 2 half baths. Currently what exists on the property is a historic home that has been cleared and renovated on the outside with a metal roof, wood siding and a restored foundation done using the original brick. Current owners have plans for a large addition on the rear of the home and have approval from the Architectural Review Board of the City of Fredericksburg to build the addition. The addition is currently in the building and grading permits stage and is expected to receive approval soon. Once complete this house is estimated to be worth over 1.2 million dollars. The current price is to buy the lot with the existing structure, the vested building plans with all the current approvals and permits. The current owners are continuing the move through the entire building process unless a buyer makes an offer. The owner of this property is also the agent. Feel free to contact Matt at anytime to discuss in more detail.
- Type:
- Single Family
- Sq.Ft.:
- 4,500
- Status:
- Active
- Beds:
- 4
- Lot size:
- 0.19 Acres
- Year built:
- 2003
- Baths:
- 4.00
- MLS#:
- VASP2025822
- Subdivision:
- Pelham's Crossing
ADDITIONAL INFORMATION
Welcome to this exquisite Colonial-style home offering three levels of refined living. Featuring 4/5 bedrooms and 3.5 baths, this residence perfectly balances sophistication with comfort. This home has all new carpeting and has been freshly painted. Upon entry, youâre welcomed by a grand two-story foyer, leading to elegant formal living and dining rooms with gleaming hardwood floors. The gourmet kitchen is a chefâs delight, boasting stainless steel appliances, granite countertops, a center island, gas cooking, and tile flooring. It seamlessly flows into a cozy family room, complete with hardwood floors and a gas fireplace, creating a perfect space for relaxation or entertaining. A charming library on the main floor provides a peaceful retreat. Also on the main level is the laundry room. A bright breakfast nook adds to the homeâs appeal. The expansive master suite offers a serene escape, with a huge walk-in closet and luxurious bathroom with soaking tub and separate shower. Three additional bedrooms and a full bath are ideal for a growing family. With vaulted ceilings adding to the home's spacious feel, the finished walkout basement, which includes a full bath, provides additional versatile space for recreation or guest accommodations. The oversized garage offers plenty of storage, and a lovely deck extends the living space outdoors. The large backyard has enough room for a garden and/or a play area. Lots of room to run! This remarkable Colonial residence effortlessly blends timeless design with modern conveniences, offering an inviting and functional space for comfortable family living.
- Type:
- Single Family
- Sq.Ft.:
- 2,853
- Status:
- Active
- Beds:
- 4
- Lot size:
- 1.43 Acres
- Year built:
- 2024
- Baths:
- 4.00
- MLS#:
- VAST2031264
- Subdivision:
- None Available
ADDITIONAL INFORMATION
MOVE-IN-READY, this Rockford Floorplan on Little Whim Road offers convenient access to Downtown Fredericksburg, Rt 1 & I95. Situated on a 1.43 Acre Homesite with NO HOA, the Rockford hosts a covered front porch and 2-car-garage to welcome you home. The main level features a gas fireplace at the family room, and a sunroom extension with a 10x20 composite deck to complete all your backyard entertaining dreams. The upper level includes 4 bedrooms including the owners, a hall bath, and a beautifully upgraded Platinum Owner's Bath. The lower level is fully finished with a full bathroom and a sliding door exit to the backyard.
$3,695,000
307 Amelia Street Fredericksburg, VA 22401
- Type:
- Single Family
- Sq.Ft.:
- 9,320
- Status:
- Active
- Beds:
- 6
- Lot size:
- 0.46 Acres
- Year built:
- 1834
- Baths:
- 7.00
- MLS#:
- VAFB2006412
- Subdivision:
- Historic Downtown Fredericksburg
ADDITIONAL INFORMATION
CONSTRUCTION ON BRAND NEW 2ND KITCHEN ON MAIN LEVEL HAS BEEN COMPLETED! Welcome to Smithsonia! This stunning four columned historic landmark located right in the heart of Downtown Fredericksburg is back on the market, and this time with some extremely exciting upgrades! The existing kitchen in the lower level with an exposed wood beam ceiling remains, giving the large home two luxurious kitchens. The existing kitchen is complete with custom cabinetry, a marble topped island and countertops, gas log fireplace, walk-in pantry, an off-kitchen sitting/dining area, a commercial Viking range, Sub Zero refrigerator, wine cooler, dishwasher, microwave, and more! Upstairs, when you are standing in the grand entry way of the home, there is an enormous ballroom perfect for entertaining to the left, and to the right is a formal dining area with a fireplace. Throughout the rest of this 9,000+ SF mansion, you will find six large bedrooms all with their own full bathrooms. The Master suite has an entire extra room as a closet/dressing area with an island, and is also complete with a soaking tub, two more built in closets, his and her sinks, and a glassed-in shower. A 3-car garage with a full gym above it connects to the home through a stunning two-story glass atrium. Downstairs there is a large recreation area perfect for hanging out with the family or entertaining. The home is climate controlled thru a geothermal system which drastically reduces monthly bills. Moving to the exterior, you'll notice a gorgeous fountain on the side of the house, a solarium opposite the fountain, a long pergola separating the driveway and yard, a gazebo in the back, a brick patio and walkways, a brick wall surrounding the whole home, and stunning landscaping! Other features include an elevator that services three levels, five fireplaces, the original staircase, custom trim, wood floors, tall ceilings, window shutters, a soon-to-be installed electric gate to the driveway, and much more. Only a few blocks from all of Fredericksburg's plethora of dining and shopping amenities. Come see everything this house has to offer today!
- Type:
- Single Family
- Sq.Ft.:
- 1,752
- Status:
- Active
- Beds:
- 3
- Lot size:
- 0.33 Acres
- Year built:
- 1976
- Baths:
- 2.00
- MLS#:
- VAST2031206
- Subdivision:
- Briarwood Estates
ADDITIONAL INFORMATION
This renovated rancher in the Ferry Farm School District is bigger than it looks at 1752 sq. ft. and a basement. Enjoy the private nature park across the street from your front porch swing and your own botanical garden. The home boasts 3 bedrooms, two full bathrooms, a large kitchen, three family/living/dining areas, and an unfinished basement with laundry area. Updates include brand-new, stainless steel kitchen appliances (2024), brand-new, luxurious quartz countertops, new wood laminate flooring in bedrooms and family rooms (entire house has wood flooring), HVAC full replacement (indoor/outdoor units, thermostat; 2022), fresh coat of paint throughout the entire house (2024), new insulation, newer water heater and sump pump, and dishwasher. Front bathroom updated with new, high-speed flush toilet and new sink faucet and handles. The spacious kitchen has freshly painted cabinets, an eat-in island, and custom rolling drawers for pantry storage. There is ornate wainscotting in the brightly lit family room and decorative chair rails throughout the home. There is a sunroom (or mancave) on the back of the house beside a freshly stained deck, which is big enough for a pool, and a fenced in yard. The front porch is freshly painted. There is a storage shed outside and a driveway for parking. The area is home to Ferry Farm, the boyhood home of George Washington, and a 5-minute drive to the Rappahannock River along vibrant, historic, Old Town Fredericksburg with unique, local restaurants, breweries, and shopping. This prime location allows commuters to avoid Route 3 and Central Park traffic, convenient to Route 17, I-95, VRE stations, Dahlgren, Quantico, Mary Washington Hospital, and UMW. Close to town, with a country feel, the HOA maintains common areas (park), but dues are minimal, and it doesn't control residents with rules, so, you can store things such as RVs. Ferry Farms Community Pool offers memberships for swimming.
- Type:
- Single Family
- Sq.Ft.:
- 2,142
- Status:
- Active
- Beds:
- 4
- Lot size:
- 0.15 Acres
- Year built:
- 1955
- Baths:
- 2.00
- MLS#:
- VAFB2005344
- Subdivision:
- College Heights
ADDITIONAL INFORMATION
Back on the market with New Roof, New Vinyl Siding, Gutters and Downspouts. This 4 bedroom, 2 bath rambler conveniently located in the College Heights neighborhood just 2 1/2 blocks from the University of Mary Washington. Perfectly blending comfort and convenience, this home offers a nice layout and a fully finished basement, ideal for versatile living arrangements. The main floor has a bright and airy living room dining room combo, 3 nice sized bedrooms, full bath, and an updated kitchen featuring new granite countertops, modern appliances and plenty of new cabinets. The expansive lower level boasts a fourth bedroom, perfect for guests or a home office. Two additional large rooms for added living space and a full bathroom. The entire home has been freshly painted, and the hardwood floors have been sanded and refinished. A fenced backyard offers privacy and space for outdoor activities. This home also has a floored attic with plenty of room for storage. Close proximity to downtown shops, restaurants, and parks. Easy access to public transportation and I-95.
- Type:
- Single Family
- Sq.Ft.:
- 3,086
- Status:
- Active
- Beds:
- 3
- Lot size:
- 3.11 Acres
- Year built:
- 2001
- Baths:
- 4.00
- MLS#:
- VAST2031086
- Subdivision:
- Holly Corner Estates
ADDITIONAL INFORMATION
MOTIVATED SELLER!! Seller will pay $25,000.00 toward Buyers closing cost. Welcome to this Stunning Estate Rambler that shows pride of ownership throughout! The Home sits on 3.10 wooded Acres with manicured green lawn and beautiful landscaping that flows the front of the home to the main stamped driveway with lighted stone columns and a 6-CAR GARAGE on the House AND A HUGE DETACHED 8-CAR GARAGE both have gated entries. The gorgeous front entry has large stone columns, concrete aggregate porch and sidewalk, shake siding and hardwood ceiling. Enter a grand foyer with formal Living Room to the right, ahead is the formal Dining Room with gas stone fireplace, Barn doors leading into the hallway where 2 beds and full bath await. Gourmet Chef's Kitchen includes, large SS single bowl, Granite countertops, tile backsplash with under cabinet lighting, Stainless Appliances, 2 dishwashers, Commercial Range/Oven and Stainless Steel Hood, Large Refrigerator, under cabinet Ice machine and mini refrigerator, 2 Food warmer drawers and Veggie sink with Built- Ins for lots of storage and a half bath off of the kitchen. Continue around and step down into the Large Family Room with tile heated floors, shiplap half wall w/quartz ledge on top, wet bar, quartz countertop with plenty of cabinet storage, a table area for those family game nights. Primary Suite has Large Walnut Built-ins and a door that leads to the Large deck, the Primary bath has a large walk in closet with custom built cabinets, tile heated floors, double bowl sinks, comfort height toilet w/bidet seat, enjoy the freestanding air tub with electric wall fireplace for those nights you need to relax or the large walk-in shower with rain shower head, body sprays and handheld shower. Laundry room has double bowl sink, refrigerator, front load washer/dryer and cabinets for storage with quarts countertops and a full bath with shower. Huge house garage is heated/air conditioned has 2 car lifts, SS wall cabinet and plenty of room for 6 car parking (for the car enthusiast). Unfinished basement with washer/dryer, SS utility sink, water treatment system and lots of storage or room for expanding with bathroom pipe stubs for a future bath. Enjoy your backyard gated paradise with a salt water pool 5 1/2" depth and large patio surrounding the pool and large deck overlooking the pool with a gas grill and smoker for grilling out and entertaining those summer days/nights. Paved 2nd gated entry driveway leads to the Huge detached garage and pool area. The detached garage is heated/air conditioned and has a full pool bath, 2 car lifts, SS wall cabinets for storage and parking for 8 vehicles and a paint booth, and plenty of room for tools cabinets and working on your favorite hobbies. Additional features: 2 backup generators, yard sprinklers, auto gated entry, ADT alarm system with outdoor/partial indoor cameras. A short distance to Shopping and Dining on Rt. 17 (Warrenton Road or Rt. 3 (Plank Road). Don't miss out on this Beautiful home and property, hurry and make your appointment!
- Type:
- Single Family
- Sq.Ft.:
- 1,584
- Status:
- Active
- Beds:
- 3
- Lot size:
- 0.38 Acres
- Year built:
- 1984
- Baths:
- 2.00
- MLS#:
- VASP2026360
- Subdivision:
- Mill Garden South
ADDITIONAL INFORMATION
No HOA! Embrace country charm with city eleganceâperfect for first-time homebuyers! This lovely home, sold as-is, needs a bit of TLC, such as paint and some drywall work, but it is ready to shine for its new owner! Start your mornings on the extended porch with a fresh cup of coffee. The spacious kitchen features a glass tile backsplash, granite countertops, double oven, and cooktop, providing endless possibilities for your culinary creations. The living room boasts hardwood floors and multiple windows that fill the space with natural light, while the family room offers the warmth of bamboo flooring. The primary bathroom is equipped with a granite countertop and walk-in shower, and the primary bedroom includes a walk-in closet for added storage. The two additional bedrooms can easily be transformed into an office or workout space. Ceiling fans throughout the home provide an energy-efficient way to stay cool. Outside, enjoy a substantial deck and backyard space, perfect for parties or get-togethers. The tall trees provide a sense of privacy, creating a serene atmosphere in this quiet and pleasant neighborhood. Just a short 15-minute drive to downtown Fredericksburg, you'll have easy access to restaurants and shopping. Don't miss out on the opportunity to create lasting memories in this charming home! Schedule a showing today
- Type:
- Single Family
- Sq.Ft.:
- n/a
- Status:
- Active
- Beds:
- 5
- Lot size:
- 1.5 Acres
- Year built:
- 2023
- Baths:
- 3.00
- MLS#:
- VAST2031016
- Subdivision:
- Wood Landing Estates
ADDITIONAL INFORMATION
Constructed in 2023 by DR Horton in the community of Wood Landing Estates, where homeowner association dues is $300 annually. This single-family home sits on a 1.5-acre lot, featuring 9-foot ceilings and plank LVP flooring, extended island, walk-in pantry, and stainless-steel appliance, eat-in dining space. The main level has an office, a convenient bedroom, and a full bathroom, with a size load spacious 2-car garage. The upper level has three additional bedrooms, two full bathrooms, and a loft. The primary bedroom has double sinks, granite countertops, and a luxurious tiled walk-in shower oversize walk-in closet. The lower level with finished rec area, partially finished basement utility room with possibility of a 6th legal bedroom and an additional bathroom, which is rough-in ready.
- Type:
- Single Family
- Sq.Ft.:
- 1,802
- Status:
- Active
- Beds:
- 2
- Lot size:
- 0.14 Acres
- Year built:
- 2008
- Baths:
- 2.00
- MLS#:
- VASP2026296
- Subdivision:
- Regency At Chancellorsville
ADDITIONAL INFORMATION
Don't miss price reduced move-in ready gorgeous home in sought-after Regency at Chancellorsville. Enjoy 1-level living in pristine senior living community, with Clubhouse, fitness center, pool, courts, and views of landscape from gazebos and walking trails. Gourmet granite kitchen and center island, large pantry situated between Living Room with columns and bright sunroom or rear office you decide! Elegant window treatments with filtered light and LVP floors throughout. Patio off sunroom/office has upgraded door with built-in blinds. Large laundry room, 2-car garage with pull-down stairs for attic access. Owner's optional lawn maintenance service through HOA, and luxurious common area landscaping among other community amenities/activities. Nearby new shopping with Publix, historic Chancellorsville and 4 miles from Central Park mall, VRE and express lanes now open past Fredericksburg. Countless nearby dining, home improvement shopping and new Meadows Farms nursery.
- Type:
- Single Family
- Sq.Ft.:
- 6,266
- Status:
- Active
- Beds:
- 5
- Lot size:
- 4.82 Acres
- Year built:
- 2022
- Baths:
- 7.00
- MLS#:
- VAST2030826
- Subdivision:
- Rivercreek
ADDITIONAL INFORMATION
STUNNING FIVE BEDROOM, FIVE FULL, TWO HALF BATH CUSTOM-BUILT RAMBLER WITH UPGRADES GALORE! IMMACULATE 2022 CONSTRUCTION BOASTS 6,200+ FINISHED SQFT OF BEAUTY, SITUATED ON A 4.82-ACRE LOT THAT BACKS TO LOVELY WOODED VIEWS! SITUATED IN THE PEACEFUL RIVERCREEK NEIGHBORHOOD, YOU'LL HAVE BOATING ACCESS TO THE RAPPAHANNOCK RIVER FROM THE COMMON AREA BOAT RAMP LESS THAN A MILE AWAY, AS WELL AS HISTORIC DOWNTOWN FREDERICKSBURG SHOPPING & DINING OPTIONS WITH A SHORT DRIVE! WELCOMING, CUSTOM STONE WALLS AT THE DRIVEWAY ENTRANCE, FLANKING THE EXTENDED, PAVED DRIVEWAY SPEC TO COMMERCIAL GRADE FOR HEAVYWEIGHT VEHICLES, BRANCHING OFF TO THE ATTACHED, SIDE-LOADING, TWO-CAR GARAGE & CONTINUING TO THE DETACHED CARRIAGE HOUSE THAT CONTAINS AN ADDITIONAL THREE-CAR GARAGE! EXTENSIVE GARDEN BEDS WRAP AROUND THE HOME, PROFESSIONALLY INSTALLED LANDSCAPE LIGHTING, STONE-WRAPPED COLUMNS & STONE-ACCENTED FRONT MIXED WITH THE ELEGANT SYMMETRY OF THE CUSTOM FLOOR PLAN! THREE FULLY UPGRADED, ULTRA-EFFICIENT TRANE HVAC SYSTEMS WITH THE MAIN SYSTEM INCLUDING A GAS BACKUP, TWO ELECTRONIC AIR CLEANERS & A STEAM HUMIDIFIER PROVIDING CLEAN AIR QUALITY, A 500-GALLON PROPANE TANK THROUGH ANDERSON PROPANE, GENERAC BACKUP GENERATOR, ANDERSON 400 SERIES WINDOWS & DOORS THROUGHOUT THE HOME, AS WELL AS CUSTOM WINDOW TREATMENTS TO INCLUDE SOLAR SHADES & PLANTATION SHUTTERS! OUTBACK AWAITS YOUR ENTERTAINING OASIS, FROM THE MASSIVE 14x48 COVERED REAR PORCH & AN ADDITIONAL SCREENED PORCH FOR TONS OF SPACE TO ACCOMMODATE GUESTS, OVERLOOKING THE 20x40 HEATED SWIMMING POOL, COMPLETE WITH DECK JETS & A LARGE TANNING LEDGE SURROUND! THE HEATED & COOLED CARRIAGE HOUSE HAS ITS OWN OVERSIZED, COVERED PATIO AREA FOR ADDITIONAL ENTERTAINING SPACE & INCLUDES A HALF BATH ON THE FIRST LEVEL & A BEAUTIFUL FINISHED LIVING SPACE ON THE UPPER LEVEL, BOASTING LVP FLOORING, A LARGE BEDROOM WITH A WALK-IN CLOSET, FULL HALL BATH WITH CUSTOM TILING THROUGHOUT, BUILT-IN DROP ZONE, A LARGE LIVING & DINING OPEN FLOOR PLAN, GOURMET KITCHEN COMPLETE WITH QUARTZ COUNTERTOPS & SEPARATE LAUNDRY ROOM! INSIDE THE MAIN HOME, SOLID WHITE OAK HARDWOOD FLOORS & NATURAL LIGHTING FLOW THROUGHOUT THE MAIN LEVEL! LARGE GREAT ROOM WELCOMES YOU IN WITH HIGH, WOOD BEAM CEILINGS, A STONE-ACCENTED FIREPLACE WITH A CUSTOM MANTLE FLANKED BY BUILT-INS, A WALL OF WINDOWS & TWO SETS OF FRENCH DOORS TO THE REAR ENTERTAINING AREA! TRUE CHEFS DELIGHT GOURMET KITCHEN BOASTS A WEALTH OF QUARTZ COUNTERTOPS & AN OVERSIZED CENTER ISLAND, UPGRADED WOLF DUAL FUEL RANGE, WOLF WALL OVEN & WALL MICROWAVE, 48" SUB-ZERO REFRIGERATOR & COVE DISHWASHER, CUSTOM LANCASTER MAID CABINETRY WITH UNDER-CABINET LIGHTING, CUSTOM TILE BACKSPLASH THROUGHOUT, A LARGE WALK-IN PANTRY WITH CUSTOM SHELVING & A VERY SPACIOUS DINING AREA FOR GATHERINGS TO COME! LARGE SUNROOM TO CATCH UP ON YOUR CURRENT BOOK, DISPLAYING CHAIR RAILING & CUSTOM TRIM THROUGHOUT! MASSIVE LAUNDRY ROOM WITH A FULL SINK, LOADS OF COUNTERTOP SPACE & CABINET STORAGE! MAGNIFICENT OWNER'S SUITE WITH A SPACIOUS SITTING AREA, TWO WALK-IN CLOSETS & A DELUXE ENSUITE SHOWCASING AN OVERSIZED SHOWER WITH CUSTOM TILING, FREE-STANDING TUB, HEATED FLOORS, SPLIT VANITIES & A PRIVATE WATER CLOSET! THE MAIN LEVEL IS COMPLETE WITH TWO ADDITIONAL, SPACIOUS BEDROOMS, BOTH WITH AN ATTACHED FULL BATH & CUSTOM TILING! EXTRAORDINARY WALKOUT BASEMENT DISPLAYS LVP FLOORING THROUGHOUT, A LARGE LIVING ROOM & KITCHENETTE WITH QUARTZ COUNTERS, THE FOURTH BEDROOM, A FULL HALL BATH WITH CUSTOM TILING, A VERY SPACIOUS OFFICE TO COMFORTABLY WORK FROM HOME, A HUGE REC ROOM & LOADS OF UNFINISHED SPACE FOR ROOM TO GROW OR USE AS STORAGE! DO NOT MISS YOUR OPPORTUNITY TO OWN THIS INCREDIBLE 2022 CUSTOM-BUILT HOME WITH 6,200+ FINISHED SQFT OF LUXURY ON 4.82 ACRES! CALL TODAY TO SCHEDULE YOUR SHOWING BEFORE IT'S TOO LATE!
- Type:
- Single Family
- Sq.Ft.:
- 2,451
- Status:
- Active
- Beds:
- 3
- Lot size:
- 0.06 Acres
- Year built:
- 2023
- Baths:
- 4.00
- MLS#:
- VASP2026046
- Subdivision:
- None Available
ADDITIONAL INFORMATION
Ask about our New 4.875% Fixed Rate Program available on all Quick Move-in Homes (5.102%APR)* Beautiful Interior Home in Afton Villas, a 55+ / ACTIVE ADULT COMMUNITY Gorgeous Main Level Owner's Suite - Dec 2024 Move-in Banner Design Collection: Kitchen - Aristokraft Benton Birch Flagstone Cabinets with Luna Pearl Granite Countertops Stainless Appliances with Cooktop, Wall Oven/Microwave Combo, French Door Refrigerator and tile backsplash Hard Surface flooring throughout common areas of main level Outdoor Entertaining - Private deck, Partially Fence Backyard *The advertised loan program is a 30-year fixed rate Conventional loan. The interest rate quoted assumes a loan at 70% loan-to-value (LTV, a minimum FICO score of 700 on a primary residence. The actual interest rate, APR and payment may vary based on the specific terms of the loan selected, verification of information, your credit history, the location and type of property, and other factors as determined by the Lender. Payments shown do not include taxes or insurance, actual payment obligations will be greater. Not all applicants will qualify. Rates and terms are effective 9/1/2024 and are subject to change without notice. This offer is available for a limited time only on limited inventory in specific Atlantic Builders communities. The home loan application must be dated on or before May 1, 2025, and must fund with OneTrust Home Loans to receive the promotional rate. Licensed by the Department of Financial Protection and Innovation under California Residential Mortgage Lending Act Branch License # 4131248 CalCon Mutual Mortgage LLC, dba OneTrust Home Loans is an Equal Housing Lender NMLS #46375; 3838 Camino del Rio N Suite 305, San Diego, CA 92108. See sales manager and lender for more information
© BRIGHT, All Rights Reserved - The data relating to real estate for sale on this website appears in part through the BRIGHT Internet Data Exchange program, a voluntary cooperative exchange of property listing data between licensed real estate brokerage firms in which Xome Inc. participates, and is provided by BRIGHT through a licensing agreement. Some real estate firms do not participate in IDX and their listings do not appear on this website. Some properties listed with participating firms do not appear on this website at the request of the seller. The information provided by this website is for the personal, non-commercial use of consumers and may not be used for any purpose other than to identify prospective properties consumers may be interested in purchasing. Some properties which appear for sale on this website may no longer be available because they are under contract, have Closed or are no longer being offered for sale. Home sale information is not to be construed as an appraisal and may not be used as such for any purpose. BRIGHT MLS is a provider of home sale information and has compiled content from various sources. Some properties represented may not have actually sold due to reporting errors.
Fredericksburg Real Estate
The median home value in Fredericksburg, VA is $454,000. This is higher than the county median home value of $401,000. The national median home value is $338,100. The average price of homes sold in Fredericksburg, VA is $454,000. Approximately 36.69% of Fredericksburg homes are owned, compared to 56.93% rented, while 6.38% are vacant. Fredericksburg real estate listings include condos, townhomes, and single family homes for sale. Commercial properties are also available. If you see a property you’re interested in, contact a Fredericksburg real estate agent to arrange a tour today!
Fredericksburg, Virginia has a population of 28,027. Fredericksburg is less family-centric than the surrounding county with 24.77% of the households containing married families with children. The county average for households married with children is 24.77%.
The median household income in Fredericksburg, Virginia is $72,293. The median household income for the surrounding county is $72,293 compared to the national median of $69,021. The median age of people living in Fredericksburg is 30.7 years.
Fredericksburg Weather
The average high temperature in July is 88.4 degrees, with an average low temperature in January of 23.6 degrees. The average rainfall is approximately 43.2 inches per year, with 13 inches of snow per year.
