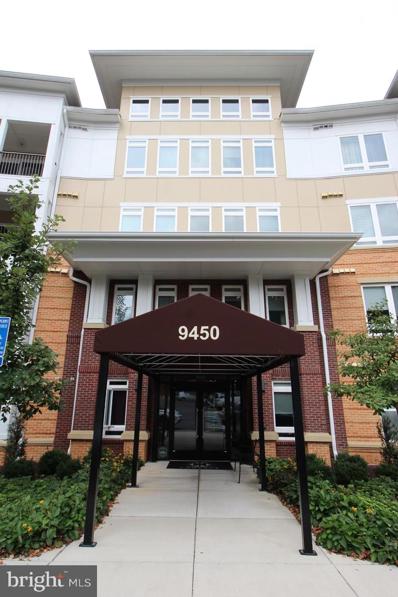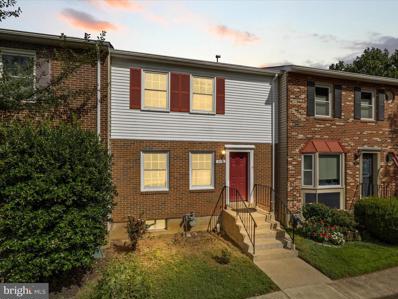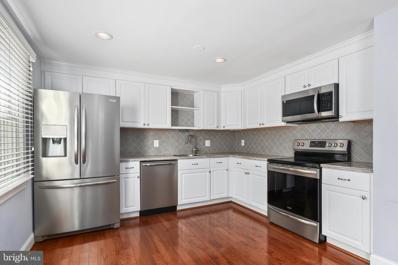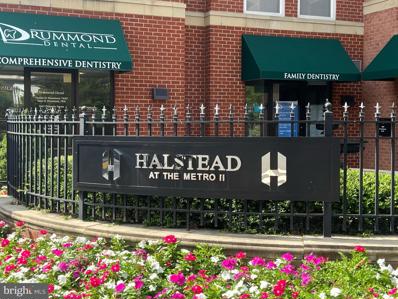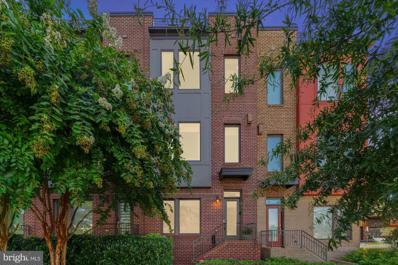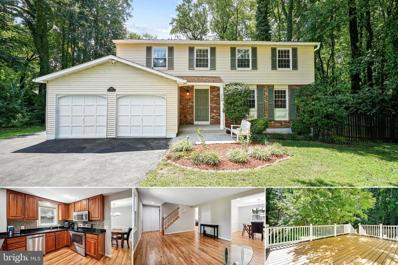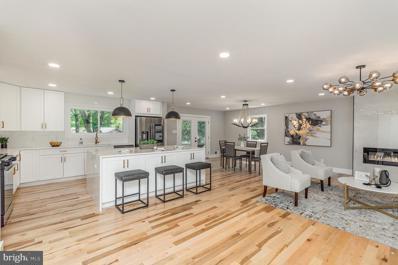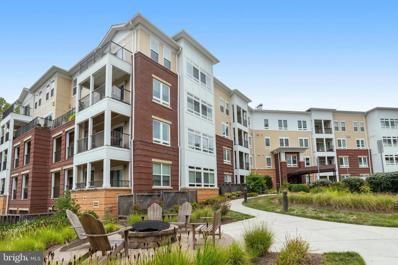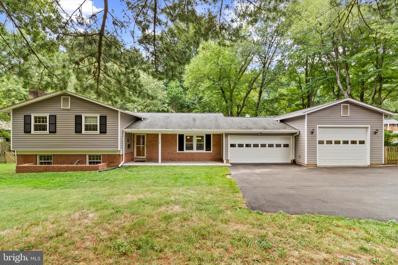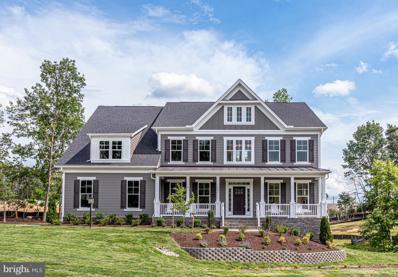Fairfax VA Homes for Sale
- Type:
- Single Family
- Sq.Ft.:
- 751
- Status:
- Active
- Beds:
- 1
- Year built:
- 2017
- Baths:
- 1.00
- MLS#:
- VAFC2005042
- Subdivision:
- City Of Fairfax
ADDITIONAL INFORMATION
1/1 just two miles from the Metro! Upgrades throughout, hardwood floors, granite countertops, ss appliances, washer/dryer, plus plenty of amenities in this community such as elevator, 24 hour security, gym and so much more!
- Type:
- Single Family
- Sq.Ft.:
- 1,980
- Status:
- Active
- Beds:
- 4
- Lot size:
- 0.04 Acres
- Year built:
- 1983
- Baths:
- 4.00
- MLS#:
- VAFX2198842
- Subdivision:
- Circle Woods
ADDITIONAL INFORMATION
This well-maintained 3-level townhome features a modern open concept floor plan with a cozy living room fireplace and upgraded stainless steel appliances in the kitchen. The finished basement includes a full bathroom and bedroom, offering versatile living space. Enjoy the nice backyard area, perfect for relaxation or gatherings. The roof was replaced in 2020, adding to the home's appeal. Conveniently located near major commuter routes, this home combines comfort and practicality in a desirable location. This is the one!
$610,000
2917 Everleigh Way Fairfax, VA 22031
- Type:
- Single Family
- Sq.Ft.:
- 1,320
- Status:
- Active
- Beds:
- 3
- Lot size:
- 0.04 Acres
- Year built:
- 1980
- Baths:
- 3.00
- MLS#:
- VAFX2199868
- Subdivision:
- Covington
ADDITIONAL INFORMATION
Welcome to Covington! This charming three-bedroom, two-and-a-half-bathroom townhome offers over 1,300 square feet of comfortable living space. As you enter, you are welcomed by gleaming hardwood floors and an abundance of natural light, creating a warm and inviting atmosphere. The open-concept design allows for easy flow between the living room, dining room, and well-equipped kitchen, making it perfect for both entertaining and everyday living. Step out from the dining room onto a spacious back deck, ideal for al fresco dining or simply relaxing outdoors. The kitchen features stainless steel appliances and ample cabinetry, ensuring plenty of storage and functionality. Recent updates include a new roof in 2021 with all new insulation in the attic, Portico at front entrance, newer floors to include all new flooring in the basement 2023, new deck rails 2022, new bathroom fixtures 2023, recessed lighting, an HVAC system installed in 2019, and a brand-new microwave in 2024. Metro is in close proximity and there is a metro bus at the corner of Lee Highway and Everleigh. Conveniently located near parks, shopping, MOSAIC district, Pam Am shopping center and dining, this home is a must-see. Schedule your private tour today and discover all that this beautiful townhome has to offer!
- Type:
- Single Family
- Sq.Ft.:
- 1,163
- Status:
- Active
- Beds:
- 2
- Year built:
- 2006
- Baths:
- 2.00
- MLS#:
- VAFX2199270
- Subdivision:
- Halstead At The Metro Ii
ADDITIONAL INFORMATION
*Price Reduced* Bright and Spacious 2-Bed, 2-Bath Condo at Halstead at the Metro Community! This stunning top-floor condo boasts an open and airy layout with extra-high ceilings and large windows, providing an abundance of natural light throughout the day while maintaining privacy. The entire unit has been freshly painted, and the kitchen is equipped with granite countertops, stainless steel appliances, and elegant hardwood floors. Amenities Include: Secure building entry / Swimming pool / Indoor basketball court Gym/fitness center / Community clubhouse/party room / Conference room. Conveniently located within walking distance to Dunn Loring Metro Station, Harris Teeter, and the vibrant Mosaic District, which offers a variety of exciting restaurants and retail shops. Enjoy easy access to major routes including I-495, I-66, and Routes 29 & 50 for a smooth commute to anywhere you need to go!
$1,125,000
2947 Eskridge Road Fairfax, VA 22031
- Type:
- Single Family
- Sq.Ft.:
- 1,906
- Status:
- Active
- Beds:
- 4
- Lot size:
- 0.02 Acres
- Year built:
- 2015
- Baths:
- 4.00
- MLS#:
- VAFX2196270
- Subdivision:
- Mosaic District
ADDITIONAL INFORMATION
Luxurious modern townhome in the heart of the Mosaic District, boasting over $200K in upgrades. This LEED-certified home is perfect for entertaining, featuring 4 levels, 4 bedrooms, 3.5 baths, and an open floor plan with premium amenities including exposed brick on three floors, energy-efficient systems/windows and a comprehensive security and entertainment system controllable via mobile devices. The first floor welcomes you home with a versatile office/bedroom with custom window treatments and exposed brick walls. The second level showcases a premium kitchen with quartzite countertops, custom cherry cabinets, and high-end stainless steel appliances. The living room includes custom built-ins, surround sound, and a gas fireplace. The owner's suite boasts custom lighting, a walk-in closet, and a luxurious ensuite bath with a jetted soaking tub. Additional bedrooms also feature ensuite baths with premium upgrades. The top floor features a recreation room with a wet bar Built-in, dual-sided fireplace, and a customized sundeck with Pro-turf, an awning with wind sensors, and a gas grill. Enjoy community amenities and a prime location near shops, restaurants, a weekly farmerâs market, community events, and a free shuttle to the Metro. This home is truly one-of-a-kind and won't last long!
- Type:
- Single Family
- Sq.Ft.:
- 2,283
- Status:
- Active
- Beds:
- 5
- Lot size:
- 0.3 Acres
- Year built:
- 1978
- Baths:
- 4.00
- MLS#:
- VAFX2197956
- Subdivision:
- Five Oaks Place
ADDITIONAL INFORMATION
Please stop by to view this wonderful home at the Open House Sunday 10/7 from 2-4. Truly one of a kind ... advantages of city living with ability to walk so many places, easy access to major interstates and convenient shopping and yet have a feel of living in a quiet home in the country .. This beautifully updated home is situated on a generous private, cul-de-sac lot with a 2-car garage. Enjoy the newly refinished wood floors on the main level, complemented by a stylish kitchen featuring stainless steel appliances, granite countertops, and new recessed lighting. The adjacent family room opens to a newer deck, perfect for relaxing and overlooking the large, level, fenced backyard. The nearly 1/3-acre lot adjoins parkland and includes a sizable shed. The upper floor features four bedrooms and two baths, including a luxurious master suite, all with new paint and carpet. The side-walkout lower level offers additional living space with a full bedroom, bath, a game room with a pellet stove, and an unfinished bonus area. Walk to Vienna Metro!! (1.1 mile), but wait ... walk to Mosaic Elementary (0.5 mile), Oakton High School (0.8 mile), and so much more!!! No HOA!! Large private cul-de-sac lot (nearly 1.3rd acre.)
$1,040,000
3701 Prado Place Fairfax, VA 22031
- Type:
- Single Family
- Sq.Ft.:
- 3,404
- Status:
- Active
- Beds:
- 5
- Lot size:
- 0.46 Acres
- Year built:
- 1964
- Baths:
- 4.00
- MLS#:
- VAFX2197828
- Subdivision:
- Mantua Hills
ADDITIONAL INFORMATION
This beautifully renovated 5-bedroom, 3.5-bathroom home, set on a spacious 0.46-acre corner lot, offers luxury and comfort at every turn. Featuring an open-concept kitchen with a huge island and wine fridge, luxury vinyl flooring, and updated finishes throughout, this home seamlessly blends modern style with a warm, homey feel. With a 1-car garage and plenty of outdoor space, this property is perfect for entertaining or simply enjoying the peace and privacy of its prime location. Located in a convenient area close to shops, dining, and more, this home is the perfect blend of style, comfort, and accessibility. Donât miss the chance to make this stunning home yours!
- Type:
- Single Family
- Sq.Ft.:
- 1,178
- Status:
- Active
- Beds:
- 2
- Year built:
- 2017
- Baths:
- 2.00
- MLS#:
- VAFC2004940
- Subdivision:
- The Enclave
ADDITIONAL INFORMATION
Contemporary TWO BEDROOM TWO BATH high end condo, a hidden santurary tucked in the heart of Fairfax City. Open floor plan finished with sleek hardwood floor throughout the common space. Gourmet kitchen featuring refine granite countertops, 42 inch upgraded shaker cabinets and stainless steel appliances. Spacious living and dining room combo opens to two large windows facing greenery right outside. Primary bedroom boasts a expansive walk in closet as well as two separate closets that offers ample of storage. The spacious en-suite primary bathroom is completed with a dual sink vanity, a separate tub and shower, for a spa like experience right in you own home. A locked storage space conveniently located directly across from the unit, and a secured bike docking area in the under ground garage, as well as an assigned parking space. Welcome area upon entering the building is tastefully decorated for you to greet your guests, a well equipped fitness center is also in the same building. Club room with a gourmet kitchen and ample of seating is also available for entertaining a larger crowd. All the fine touches to elevate your lifestyle!! Multiple grocery stores, shops, gym and restaurants near by, easy access to Rt50, 66, 29 and I-495, as well as George Mason University, City Park, it's a perfect mix of modern living and convenience in this vibrant and transit friendly neighborhood, a truly exceptional place to call home.
- Type:
- Single Family
- Sq.Ft.:
- 2,393
- Status:
- Active
- Beds:
- 5
- Lot size:
- 0.5 Acres
- Year built:
- 1965
- Baths:
- 3.00
- MLS#:
- VAFX2191284
- Subdivision:
- Mantua Hills
ADDITIONAL INFORMATION
Spit level home on a ½ acre of land in the highly sought after Mantua neighborhood with easy access to I-495. Just minutes to the city of Fairfax, Annandale, Tysons, and Merrifield. This is truly a unique home with plenty of character featuring a bright open floor plan with refinished hardwood floors, recessed lighting, kitchen with a huge island, quartz countertops and glass tile backsplash. Featuring 4 bedrooms upstairs, all with ceiling fans while the lower level offers a large recreation room with wood burning fireplace including a 5th bedroom, and a 3rd full bath. Large fenced rear yard. Whole house generator that runs on natural gas included. Wait to till you see this garage! Plenty of space with a car lift included. Located within the sought after Fairfax County school district (Woodson, Frost, & Mantua)
$1,698,500
3919 Pineland Street Fairfax, VA 22031
- Type:
- Single Family
- Sq.Ft.:
- 4,629
- Status:
- Active
- Beds:
- 4
- Lot size:
- 0.63 Acres
- Baths:
- 4.00
- MLS#:
- VAFX2177338
- Subdivision:
- Little River Pines
ADDITIONAL INFORMATION
Pre-Construction Opportunity!!! â May/June 2025 completion forecast. Quality, Value, and Location! Luxury living on .6 acre lot in the highly sought after Woodson HS district! Convenient location with easy access to Rt 236, 495 and 66 and tons of shopping and dining options just minutes away in Fairfax. We are proud to present our most popular floor plan - The Chapman. Our List Price includes our Platinum Finishes Package with the ability to further personalize this home by selecting from the following Structural Options: Morning Room Extension, Main level Guest Suite with full bathroom, Butlerâs Pantry, Laundry Room Cabinets with Sink and optional Basement areas such as: Rec Room, Bedroom, Full Bathroom, Media Room and Exercise Room. Upon arrival in the foyer you are welcomed by gleaming hardwood floors, dual staircases, Living Room and formal Dining Room. Our Deluxe Kitchen features a 5 burner cooktop and an enormous island with gracious seating and extra storage. All soft close cabinets and drawers and quartz countertops provide a sleek and elegant feel. Designed with the family in mind, the Great Room includes a gas fireplace with a separate wall for the entertainment center as well as an impressive coffered ceiling detail. The Mud Room provides ample space for shoes, backpacks, and sports equipment. Working from home is easy and enjoyable w/the main level Den located in the back left of home and you can opt to close in the Living Room to create a 2nd home office. On the upper level, the shining star is the layout of the huge Master Suite with Sitting Room and over-sized Walk-In Closets. Clients tell us the access to the Walk-In Closet from both the bedroom and bathroom is one of the homes best design features. The Ownerâs bedroom also features two box ceilings. The Ownerâs bathroom features a large Frameless Shower, soaking tub as well as great storage as part of the his and hers sinks and vanities. Each of the 3 additional upper level bedrooms are ample size with one on-suite bath and one Buddy bath. Our Homes Always Include Quality Features including whole house fan on the second level with ability to improve the air quality within the entire home, Humidifier, Electronic Air Cleaner, abundant recessed lighting, best in class 10 year transferable Builderâs Warranty, 2X6 upgraded framing, thermal insulation, and pest tubes in the exterior walls and much more round out the features of this home.
© BRIGHT, All Rights Reserved - The data relating to real estate for sale on this website appears in part through the BRIGHT Internet Data Exchange program, a voluntary cooperative exchange of property listing data between licensed real estate brokerage firms in which Xome Inc. participates, and is provided by BRIGHT through a licensing agreement. Some real estate firms do not participate in IDX and their listings do not appear on this website. Some properties listed with participating firms do not appear on this website at the request of the seller. The information provided by this website is for the personal, non-commercial use of consumers and may not be used for any purpose other than to identify prospective properties consumers may be interested in purchasing. Some properties which appear for sale on this website may no longer be available because they are under contract, have Closed or are no longer being offered for sale. Home sale information is not to be construed as an appraisal and may not be used as such for any purpose. BRIGHT MLS is a provider of home sale information and has compiled content from various sources. Some properties represented may not have actually sold due to reporting errors.
Fairfax Real Estate
The median home value in Fairfax, VA is $619,500. This is lower than the county median home value of $639,000. The national median home value is $338,100. The average price of homes sold in Fairfax, VA is $619,500. Approximately 34.96% of Fairfax homes are owned, compared to 57.87% rented, while 7.17% are vacant. Fairfax real estate listings include condos, townhomes, and single family homes for sale. Commercial properties are also available. If you see a property you’re interested in, contact a Fairfax real estate agent to arrange a tour today!
Fairfax, Virginia 22031 has a population of 19,075. Fairfax 22031 is more family-centric than the surrounding county with 40.22% of the households containing married families with children. The county average for households married with children is 39.81%.
The median household income in Fairfax, Virginia 22031 is $128,361. The median household income for the surrounding county is $133,974 compared to the national median of $69,021. The median age of people living in Fairfax 22031 is 33.8 years.
Fairfax Weather
The average high temperature in July is 86.2 degrees, with an average low temperature in January of 24.2 degrees. The average rainfall is approximately 42.7 inches per year, with 21.3 inches of snow per year.
