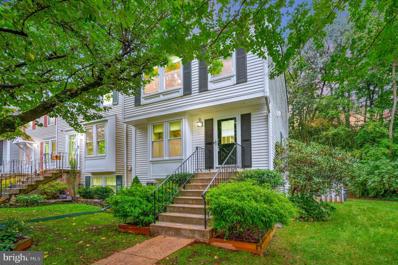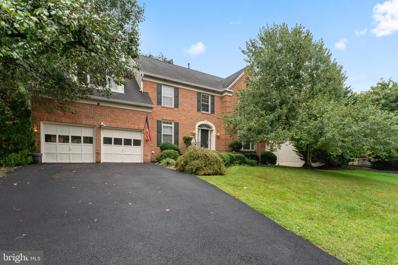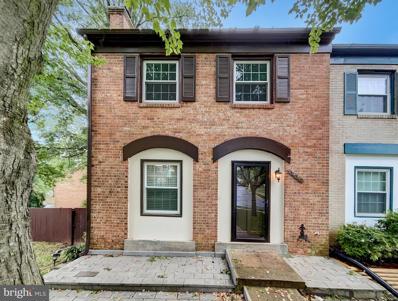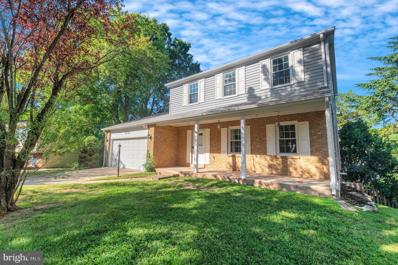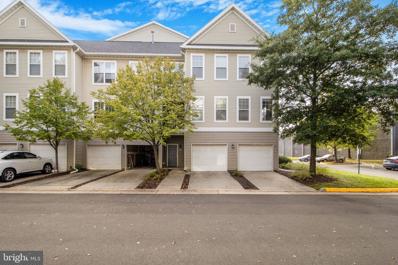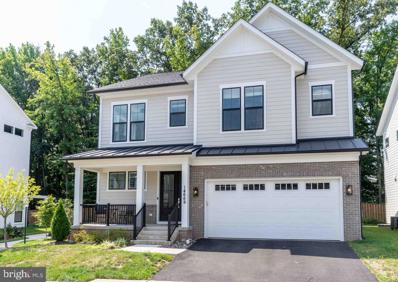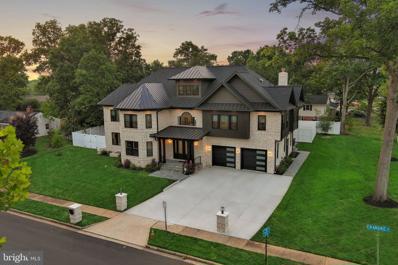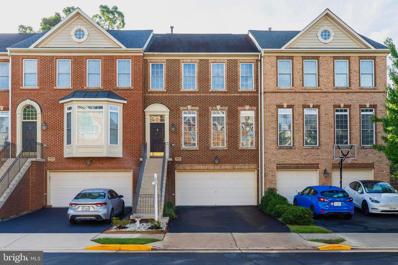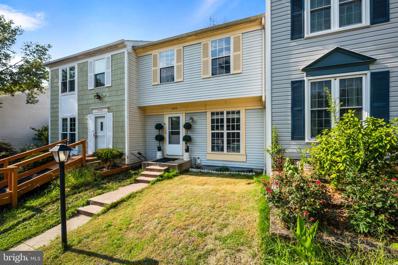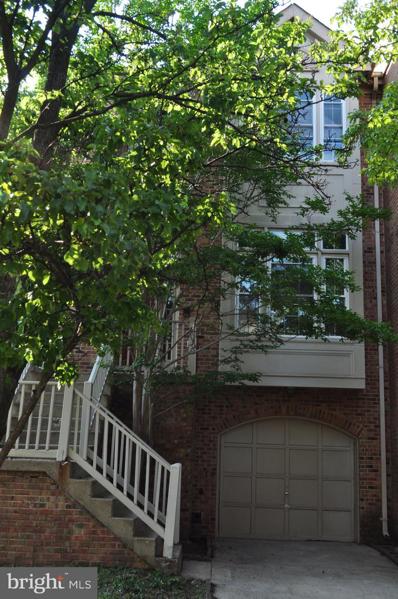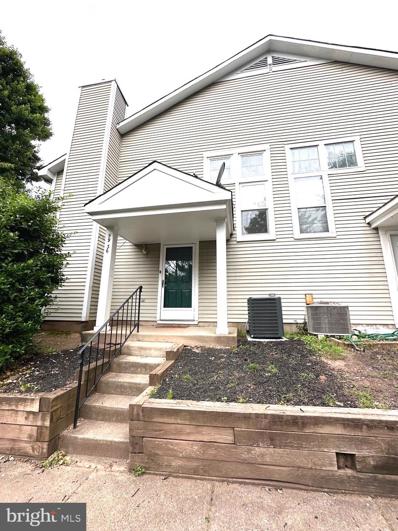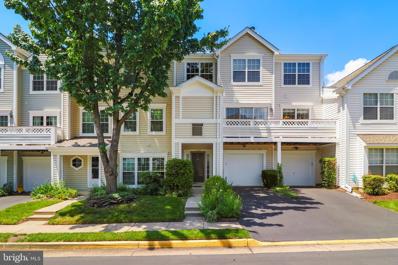Centreville VA Homes for Sale
- Type:
- Townhouse
- Sq.Ft.:
- 1,776
- Status:
- Active
- Beds:
- 3
- Lot size:
- 0.06 Acres
- Year built:
- 1983
- Baths:
- 3.00
- MLS#:
- VAFX2204568
- Subdivision:
- London Commons
ADDITIONAL INFORMATION
Popular, Beautifully renovated 3 LVL, 3 BR, 2.5BA, END Unit in paradise of London Commons community* Close to 66, 495, A commuters dream while being in a quiet home! Close to shopping at Costco, Wegman's, Trader Joes, restaurants, and all your needs* Shiny, rich flooring* LL rec room, windows, full bathroom, storage, and walk out* 2 Assigned parking spaces right out front of home* Open, sunny, floorplan with peaceful bkyd and trees to get away from it all! Powder room on main level for your convenience* Deck off the eat in renovated kitchen then stairs to stone patio , colorful gardens and fully fenced in yard* Treed area behind the property to enjoy* This special home is ready for you to move in and relax! In Documents section is floorplan, replacements/upgrades list, plat, and Disclosure form* Home sold as is. Try not to miss this one!
- Type:
- Single Family
- Sq.Ft.:
- 4,140
- Status:
- Active
- Beds:
- 4
- Lot size:
- 0.3 Acres
- Year built:
- 1995
- Baths:
- 5.00
- MLS#:
- VAFX2202956
- Subdivision:
- Fox Meadow
ADDITIONAL INFORMATION
***OPEN HOUSE 10/19/2024(SAT) 1-3PM ***Approx 4,140 SF FINISHED** ***0.3 ACRE ***EASY TO ACCESS I-66/RT.28/ SHOPPING AND RESTAURANTS *** POPLAR TREE ELEMENTARY SCHOOL ***HARD TO FIND L-A-R-G-E 4BR+4.1. BATHROOMS (UPSTAIRS 3 FULL BATHROOMS /MAIN LEVEL(POWDER ROOM). +. OFFICE(MAIN LEVEL) +. BASEMENT (LARGE ROOM WITH CLOSET + FULL BATHROOM + LARGE STORAGE 19X18 --- Future extra room you can make!!! ). + 2 CAR GARAGE + LARGE DECK + NICE BACK YARD. *** LONG AND WIDE DRIVEWAY FITS 4 CARS *** WOOD FLOORS ON MAIN LEVEL + 2ND FLOOR *** BASEMENT UPDATED NEW FLOORS ***MASTER BATHROOM(NEW FLOORS + UPDATE WITH NEW SHOWER TILES & FRAMELESS DOOR + 2 VANITIES & SOAKING TUB WITH JACUZZI*** MASTER BEDROOM(TRAY CEILING) *** KITCHEN ( REFRIGERATOR 2024) (DISHWASHER 5YRS) + DOUBLE OVEN (2024)+ 2 STORY FOYER & FAMILY ROOM WITH FIREPLACE , WET BAR *** WATER HEATER 2023 *** ROOF (5-6YRS) *** DRYER (3 YRS ) ***COOKTOP 2023 *** WASHER 2024 *** *** NEW PAINT(MAIN LEVEL + 1 BATHROOM UPSTAIRS)*** 2 STAIR WAYS! *** VIDEO VIRTUAL WALK THRU(PREPARED SIMILAR TO ACTUAL HOME --NO FURNITURES, SIMILAR FIXTURES) ****
- Type:
- Townhouse
- Sq.Ft.:
- 1,240
- Status:
- Active
- Beds:
- 3
- Lot size:
- 0.1 Acres
- Year built:
- 1966
- Baths:
- 4.00
- MLS#:
- VAFX2203678
- Subdivision:
- London Towne
ADDITIONAL INFORMATION
Seller may consider buyer concessions if made in an offer. Welcome to your dream home, boasting a fresh interior paint job in a soothing neutral color scheme that complements any décor. The living room is adorned with a charming fireplace, setting the tone for cozy evenings. The kitchen is a chef's delight, featuring all stainless steel appliances and an eye-catching accent backsplash. The entire home has been enhanced with new flooring, adding a touch of modern elegance. With these fantastic features, this home is ready and waiting for you to start your new chapter.
- Type:
- Single Family
- Sq.Ft.:
- 2,408
- Status:
- Active
- Beds:
- 3
- Lot size:
- 0.24 Acres
- Year built:
- 1982
- Baths:
- 3.00
- MLS#:
- VAFX2194834
- Subdivision:
- Newgate
ADDITIONAL INFORMATION
Welcome to 5734 Newgates Tavern Ctâwhere modern style meets the convenience of Centrevilleâs highly desirable Newgate community. This beautifully updated 3-bedroom, 2.5-bathroom townhouse is the perfect blend of comfort and functionality. Step inside to find a freshly painted interior with an inviting, sun-filled ambiance that instantly feels like home. The heart of this home is the well-appointed kitchen, boasting modern finishes that make meal prep a breeze. Just off the kitchen, the finished basement adds versatile living spaceâperfect for a home office, gym, or recreation room. Step outside to your private deck overlooking a flat backyard, an ideal setting for outdoor entertaining or simply relaxing in privacy. Living in Newgate means enjoying fantastic community amenities, including a guarded swimming pool with a pool house, tot lots for easy playtime, and an all-purpose court perfect for tennis and basketball enthusiasts. Stroll through the neighborhood's walking trails, framed by mature trees and peaceful surroundings. With quick access to major commuter routes like Route 28, Route 29, and I-66, as well as nearby bus stops, shops, schools, and parks, everything you need is just minutes away. This charming community features Colonial-style homes, underground utilities, and a true neighborhood feel. This home is move-in ready and waiting for you to start enjoying the best of modern living in Centreville. Donât miss this opportunityâschedule a showing today!
- Type:
- Single Family
- Sq.Ft.:
- 1,274
- Status:
- Active
- Beds:
- 2
- Year built:
- 2002
- Baths:
- 2.00
- MLS#:
- VAFX2203082
- Subdivision:
- Stonegate At Faircrest
ADDITIONAL INFORMATION
Welcome Home. in the Heart of Fairfax , Highly Desired location.One of the kind.. one of very few condo's a *** Motivated Seller***Bedrooms 2 full bath condo with attached car garage in the center of the city with attached and Balcony. Close to I-66, Fair lakes shopping plaza, fair oaks mall . Close to Walmart, Best Buy , Target !Stainless Appliances, Seller will give credit to buy and install a new Cook top( for a model owner selected).
- Type:
- Single Family
- Sq.Ft.:
- 3,796
- Status:
- Active
- Beds:
- 6
- Lot size:
- 0.11 Acres
- Year built:
- 2022
- Baths:
- 8.00
- MLS#:
- VAFX2196888
- Subdivision:
- Battery Ridge
ADDITIONAL INFORMATION
Welcome Home to 14669 Battery Ridge Lane, where Luxury meets Convenience in the Heart of the Centreville Community. Step into this Stunning Modern New Build where Architectural sophistication meets comfort. The heart of this Residence is the expansive Open Concept Kitchen, featuring a large Quartz Waterfall Countertop and a chic Quartz Backsplash that beautifully complements the two-toned cabinetry. This Culinary Haven is equipped with double-stacked wall Cabinets, a stacked wall Oven and Microwave, a Gas Cooktop with custom Pot Filler, and top of the line 2022 GE Cafe Stainless Steel Appliances, ensuring you have everything you need to create Culinary Masterpieces. Custom-designed 12' floor-to-ceiling Sliding Glass Doors with automated Smart Blinds illuminate the space with Natural Light, seamlessly connecting to the Outdoor Private Tree-lined Backyard. The Open Family Room invites cozy gatherings around a Floor-to-Ceiling Custom Black concrete Fireplace, enhanced by Tray Ceilings with Crown Molding and a Surround Sound System for an immersive experience. This Home boasts a Seamless Open Concept layout, with an inviting Foyer adorned with Custom Wainscoting and custom Modern Lighting, leading you upstairs to wide Hallways and Spacious Guest Bedrooms, each featuring walk-in Closets and Ensuite Bathrooms designed with Custom Tiles and Luxurious Finishes throughout. Designed for Functionality and Practicality, the Laundry Room is equipped with New Smart Samsung Appliances, ample Cabinetry and Storage Closet, and a custom Chevron-designed Dog Washing Station with retractable Showerhead, making chores a breeze. Retreat to the Primary Bedroom Sanctuary, where Double Doors lead to a Spa-like sun-lit Bathroom complete with an Elegant Freestanding Soaking Tub, oversized Shower with Dual Showerheads and Frameless Glass, and expansive Dual Vanities. The Basement is a Entertainer's Paradise, showcasing a Custom Wet Bar complete with sleek Black Cabinets, Quartz Waterfall Island with Seating, Quartz Accents, and a Stainless Steel Wine Fridge. This Retreat also boasts a Custom Wine Closet featuring Floor to Ceiling Frameless Glass Doors and Wine Display Racks. With a Finished Attic offering Additional Living Space, a dedicated Lower Level Gym area, and the Serene Outdoor area framed by a Custom Front porch, this home is a Perfect Blend for both Relaxation and Entertaining, for Tranquility and Urban Convenience. Situated just moments from Bull Run Winery and Historic Battlefield, with easy access to plenty of Local Shops, Restaurants, Parks, and Major Highways, this Property offers not just a Home, but a Vibrant Lifestyle of Convenience and Luxury. Donât miss the chance to make this exceptional Residence in a Prime Location, yours. Schedule a showing with your agent today! Welcome Home!
$2,800,000
14700 Cranoke Street Centreville, VA 20120
- Type:
- Single Family
- Sq.Ft.:
- 12,309
- Status:
- Active
- Beds:
- 5
- Lot size:
- 0.46 Acres
- Year built:
- 2023
- Baths:
- 8.00
- MLS#:
- VAFX2197616
- Subdivision:
- Chalet Woods
ADDITIONAL INFORMATION
**Luxurious 4-Level Home in Centreville, VA â 12,309 Sq Ft of Modern Elegance!** Welcome to this stunning custom-built residence, completed in 2023, boasting over 12,309 square feet of luxurious living space across four expansive levels. Located in the prestigious Centreville, VA, this home offers unparalleled sophistication, comfort, and state-of-the-art amenities. **Key Features Include:** - **Expansive Living Areas:** Four levels of beautifully designed spaces, perfect for both grand entertaining and comfortable family living. - **Private Elevator:** Enjoy easy access to all four levels with a convenient in-home elevator. - **Home Theater Experience:** High-end home theater with Italian seating and a 12-speaker surround sound system for an immersive viewing experience. - **Advanced Sound System:** Over 60 speakers throughout the home provide superior audio quality in every room. - **Gourmet Kitchen:** Chefâs kitchen with top-brand appliances and elegant quartz countertops, ideal for culinary enthusiasts. - **Luxurious Bathrooms:** Spa-like bathrooms featuring quartz countertops, a Jacuzzi tub in the primary master suite, steam showers in both master suites, and premium fixtures throughout. - **Multiple Entertaining Spaces:** Multiple bars equipped with clear ice cube makers, a spacious top deck with a grill and fire pit, and prepped for hot tub installation. - **Pet-Friendly Features:** A dedicated pet shower for convenient pet grooming. - **Modern Home Systems:** Filtered water throughout, recirculating hot water system, and individual HVAC units for each master bedroom. - **Enhanced Garage Amenities:** Garage with insulated doors and an electric car outlet to accommodate modern needs. - **Outdoor Convenience:** Hot and cold water access in the driveway for added functionality. - **Exceptional Craftsmanship:** Solid, 1 3/4-inch thick doors throughout, emphasizing quality and security. - **High-Tech Security and Connectivity:** A state-of-the-art security system, 8 Wi-Fi expanders for full coverage, and an advanced integrated sound system. - **Irrigation System: A fully integrated irrigation system to keep your landscaping lush and green year-round. - **Exterior Patio with Grill: A beautifully designed exterior patio complete with a built-in grill, perfect for outdoor dining and entertaining. And Much More! This home is packed with additional features and thoughtful touches that truly set it apart. This remarkable property combines luxurious finishes, modern technology, and thoughtful design, creating the perfect home for those seeking a blend of style and convenience. Donât miss the chance to own this exceptional property in Centreville, VA!
- Type:
- Single Family
- Sq.Ft.:
- 1,896
- Status:
- Active
- Beds:
- 4
- Lot size:
- 0.04 Acres
- Year built:
- 2003
- Baths:
- 4.00
- MLS#:
- VAFX2196952
- Subdivision:
- Winchester At Faircrest
ADDITIONAL INFORMATION
Beautiful 2-story Centreville townhome with fully finished basement found just inside the wonderful neighborhood of Faircrest. The semi-open floor plan of the main floor connects the Living Room, Kitchen, and Family Room to grant a wonderful sense of space to the home which is perfectly complimented by the numerous tall windows that fill the large space with copious amounts of natural lighting. All the bedrooms on the top floor have cathedral-style ceiling which really open up each room to be both comfortable and spacious. The Master Bedroom also has a twin column design as well as a skylight, both of which give the room a touch more depth and elegance. To the rear of the property are the deck and stone patio, both of which are excellent areas to appreciate the natural beauty of the forested land neighboring the home. Found near the entrance of the neighborhood and just down the road from Route 29, the home has excellent location as well. Don't miss this chance to find your home at 5352 Blue Aster Cir! Note: Air conditioning replaced in 2019 Water container replaced in 2022 Washer/Dryer replaced in 2022 Cooktop replaced in 2024 Refrigerator replaced in 2024 Home interior to be repainted.
- Type:
- Single Family
- Sq.Ft.:
- 1,120
- Status:
- Active
- Beds:
- 4
- Lot size:
- 0.03 Acres
- Year built:
- 1980
- Baths:
- 2.00
- MLS#:
- VAFX2194628
- Subdivision:
- London Towne
ADDITIONAL INFORMATION
***Back on the Market*** Buyer's financing did not go through. Discover your dream home in the highly sought-after London Towne community, perfectly positioned for convenience and comfort. This sun-drenched gem offers three levels of spacious living, featuring 4 bedrooms and 2 full bathrooms. The main living area is graced with stunning hardwood floors and modern stainless steel appliances. Enjoy the benefits of an unbeatable location, with Route 66 just 2 miles away, and an array of amenities within a 5-mile radius. Plus, Dulles Airport and the Metro Silver Line are only 11 miles from your doorstep. This cozy home is waiting for you to tour and fall in love. Schedule your visit today and make this beautiful property your own!
- Type:
- Single Family
- Sq.Ft.:
- 1,844
- Status:
- Active
- Beds:
- 3
- Lot size:
- 0.05 Acres
- Year built:
- 1989
- Baths:
- 4.00
- MLS#:
- VAFX2189796
- Subdivision:
- Sully Station
ADDITIONAL INFORMATION
Gorgeous Three-level townhome with a stunning set of winding spiral staircases. Fully** finished basement with a wood-burning fireplace. This home is conveniently located near Dulles International Airport and a bustling shopping center, move-in ready!
- Type:
- Townhouse
- Sq.Ft.:
- 960
- Status:
- Active
- Beds:
- 2
- Lot size:
- 0.03 Acres
- Year built:
- 1986
- Baths:
- 1.00
- MLS#:
- VAFX2183126
- Subdivision:
- Newgate
ADDITIONAL INFORMATION
Beautiful cozy townhouse in a great location near major highways. Min drive to I-66 and Rt-28, close to metro bus, major commuter routes, shopping, dinning . This unit is move in ready. Hardwood floor on main floor and bedrooms. New AC, and washer/dryer. Large dining room and living room. Comes with 2 parking spots. It's a great neighborhood with a lot of amenities that includes a pool, tennis courts.
- Type:
- Single Family
- Sq.Ft.:
- 1,692
- Status:
- Active
- Beds:
- 3
- Year built:
- 1993
- Baths:
- 3.00
- MLS#:
- VAFX2182514
- Subdivision:
- Lifestyle At Sully Station
ADDITIONAL INFORMATION
This is the spacious, interior, 3 level Townhome Style Condo that you have been looking for! This home has 3 bedrooms, 2 and a half bathrooms PLUS a one car garage with extra storage! Enter into the foyer with hardwood stairs up to the main level with open concept kitchen, half bath (ceiling will be fixed before settlement), dining room and living room with newer double sided gas fireplace with marble surround and door to your own private balcony with large storage closet. Hardwood floors on the main level as well. The kitchen has new tile floors, granite counters, stainless-steel appliances, recessed lights and closet hosting newer front loading washer and dryer. The 3rd level has a large primary bedroom with walk in closet and bathroom with double vanity. Two other bedrooms are on the upper level with a shared renovated hall bath (tile surround will be completed before settlement). Convenient parking in your own one car garage with storage room and parking space in your own driveway. NEW hot water heater AND NEW HVAC (2023). Sully Station Community has so much to offer! Swimming pools, basketball courts, playgrounds, clubhouse, and walking distance to Sully Station Shopping Center complete with restaurants, gym, shops, etc. The Condo Association has replaced the balcony, roof, gutters, downspouts, fencing, fireplaces, and parking lot, all in the last 5 years! Minutes from Dulles Airport, Silver Line Metro and numerous restaurants, grocery and shopping. This spacious home has it all!
© BRIGHT, All Rights Reserved - The data relating to real estate for sale on this website appears in part through the BRIGHT Internet Data Exchange program, a voluntary cooperative exchange of property listing data between licensed real estate brokerage firms in which Xome Inc. participates, and is provided by BRIGHT through a licensing agreement. Some real estate firms do not participate in IDX and their listings do not appear on this website. Some properties listed with participating firms do not appear on this website at the request of the seller. The information provided by this website is for the personal, non-commercial use of consumers and may not be used for any purpose other than to identify prospective properties consumers may be interested in purchasing. Some properties which appear for sale on this website may no longer be available because they are under contract, have Closed or are no longer being offered for sale. Home sale information is not to be construed as an appraisal and may not be used as such for any purpose. BRIGHT MLS is a provider of home sale information and has compiled content from various sources. Some properties represented may not have actually sold due to reporting errors.
Centreville Real Estate
The median home value in Centreville, VA is $512,800. This is lower than the county median home value of $639,000. The national median home value is $338,100. The average price of homes sold in Centreville, VA is $512,800. Approximately 71.05% of Centreville homes are owned, compared to 25.83% rented, while 3.12% are vacant. Centreville real estate listings include condos, townhomes, and single family homes for sale. Commercial properties are also available. If you see a property you’re interested in, contact a Centreville real estate agent to arrange a tour today!
Centreville, Virginia 20120 has a population of 73,064. Centreville 20120 is more family-centric than the surrounding county with 41.94% of the households containing married families with children. The county average for households married with children is 39.81%.
The median household income in Centreville, Virginia 20120 is $126,990. The median household income for the surrounding county is $133,974 compared to the national median of $69,021. The median age of people living in Centreville 20120 is 36.8 years.
Centreville Weather
The average high temperature in July is 87.5 degrees, with an average low temperature in January of 23.6 degrees. The average rainfall is approximately 42.9 inches per year, with 21.5 inches of snow per year.
