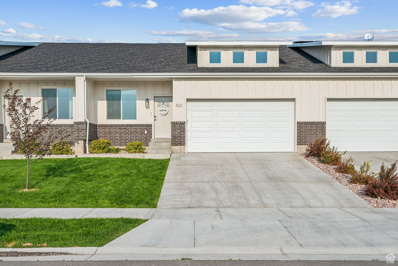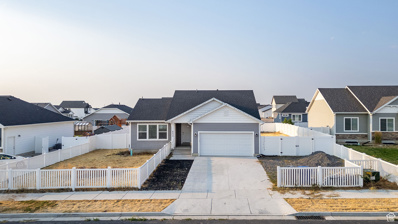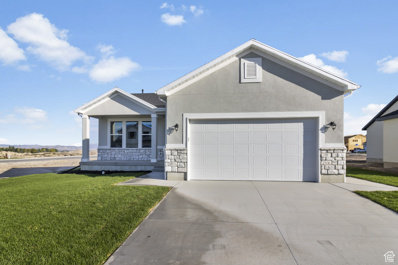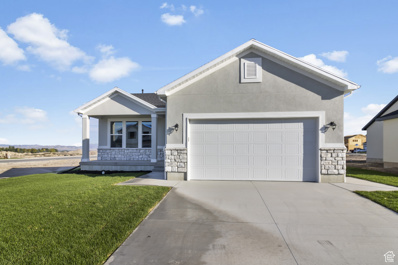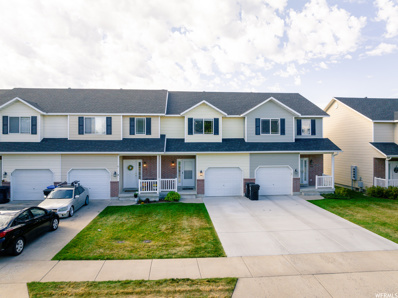Smithfield UT Homes for Sale
$789,000
626 1030 Smithfield, UT 84335
- Type:
- Single Family
- Sq.Ft.:
- 3,882
- Status:
- Active
- Beds:
- n/a
- Lot size:
- 0.31 Acres
- Baths:
- MLS#:
- 2018517
- Subdivision:
- SKY VIEW HEIGHTS SUBDIVISION
ADDITIONAL INFORMATION
Back on the market, now with a finished basement! This new built 3800 square foot home sits up in the foothills of Smithfield in the Sky View Heights subdivision. Now with 6 Bedrooms and 3 Bathrooms and an extra large basement family room, it's ready to accommodate any situation! With designated green space property to the west, the beautiful views of the valley from the extended front porch are guaranteed to stay. Stunning mountain views may be enjoyed from the covered patio in the back yard. This home has custom lighting, upgraded cabinets, a large walk in pantry, vaulted ceilings and a gas fireplace. Entertain guests in the spacious kitchen with quartz countertops, an oversized island, and ample seating for gatherings of friends and family. The property boasts a large garage with parking for two on one side, and a double deep bay on the other, leaving space for four vehicles. Square footage figures obtained from home plans, buyer advised to verify all.
$454,900
822 340 Smithfield, UT 84335
- Type:
- Townhouse
- Sq.Ft.:
- 2,700
- Status:
- Active
- Beds:
- n/a
- Lot size:
- 0.07 Acres
- Baths:
- MLS#:
- 2017841
- Subdivision:
- THE MEADOWS AT SKY VIEW
ADDITIONAL INFORMATION
This 5-bedroom, 3-bathroom townhome with a FULLY finished basement will exceed all of your expectations with tons of natural light and high-end upgrades throughout. You will instantly fall in love with the open layout and functional floorplan. The fully finished basement provides additional living space, ideal for families or guests, while the upgraded kitchen with new appliances is perfect for entertaining. You will love the spacious primary suite with upgraded finishes in the beautifully designed bathroom. Schedule your showing TODAY!!
$435,000
653 340 Smithfield, UT 84335
- Type:
- Single Family
- Sq.Ft.:
- 2,433
- Status:
- Active
- Beds:
- n/a
- Lot size:
- 0.23 Acres
- Baths:
- MLS#:
- 2017297
- Subdivision:
- FOX MEADOWS SUBDIVISION PHASE 3
ADDITIONAL INFORMATION
Affordable housing in a great neighborhood! This house is three years old but is priced where it's priced due to interior condition. Perfect for a first time buyer that doesn't mind adding a little sweat equity in sprucing up the interior. Great lot size for the price! Close and quick access to the Smithfield Temple, Smithfield shopping, Birch Creek Elementary, and close to rural areas for a laid back country feel. Square footage figures are provided as a courtesy estimate only and were obtained from floor plan. All information contained herein deemed reliable. Buyer is advised to verify all information.
$569,900
296 470 Smithfield, UT 84335
- Type:
- Single Family
- Sq.Ft.:
- 3,453
- Status:
- Active
- Beds:
- n/a
- Lot size:
- 0.26 Acres
- Baths:
- MLS#:
- 2015943
- Subdivision:
- GOLDEN FOREST
ADDITIONAL INFORMATION
Seller is now offering $10,000 towards buyers closing costs or buy down the interest rate. This promotion ends on Dec. 31st. Gorgeous craftsman home with charm inside & out! Includes a 2-year warranty for your peace-of-mind! Enjoy luxury vinyl plank flooring & carpet, stunning quartz countertop, white painted cabinets, and a spacious kitchen and family room. Benefit from the privacy of a primary bedroom separate from the other two bedrooms. With room to grow, the unfinished basement provides space for 3 beds, 1 bath, & generous sized storage and family rooms. PLUS a huge 3rd car garage! Call today! Tentative completion End of Sept. 2024
$540,000
415 700 Smithfield, UT 84335
- Type:
- Single Family
- Sq.Ft.:
- 2,987
- Status:
- Active
- Beds:
- n/a
- Lot size:
- 0.24 Acres
- Baths:
- MLS#:
- 2014503
- Subdivision:
- FOX MEADOWS SUBDIVISION PHASE 4
ADDITIONAL INFORMATION
Better than new with all the upgrades, a fully fenced and landscaped yard, professionally finished basement, and customized floor plan that you won't find in any other home. Enjoy the 3 family rooms, grand master suite, 9 foot ceilings on the main, open to below entry, and upgraded kitchen that is just so cute! Desirable neighborhood close to schools and parks. Buyer to verify all information. Square footage taken from appraisal. Agent related to seller.
$529,900
248 470 Smithfield, UT 84335
- Type:
- Single Family
- Sq.Ft.:
- 3,150
- Status:
- Active
- Beds:
- n/a
- Lot size:
- 0.23 Acres
- Baths:
- MLS#:
- 2014167
- Subdivision:
- GOLDEN FOREST
ADDITIONAL INFORMATION
Seller is now offering $10,000 towards buyers closing costs or buy down the interest rate. This promotion ends on Dec. 31st. New craftsman style home hosts all the must haves: Quartz countertops with striking stained and painted soft close cabinets, a large primary shower, & large windows for lots of natural light. The patio is great for enjoying your beautiful yard! The unfinished basement provides space for 3 beds, 1 bath, a generous sized storage room and an oversized family room. Enjoy the large 3rd car tandem stall garage - 47' deep! As an added bonus the builder offers a 2-YEAR WARRANTY. Call today! Tentative completion Mid Sept. 2024 ---Square footage figures are provided as a courtesy estimate only and were obtained from Builder. Buyer is advised to obtain an independent measurement.
$429,990
570 600 Smithfield, UT 84335
- Type:
- Single Family
- Sq.Ft.:
- 2,432
- Status:
- Active
- Beds:
- n/a
- Lot size:
- 0.13 Acres
- Baths:
- MLS#:
- 2014064
- Subdivision:
- VILLAGE AT FOX MEADOWS
ADDITIONAL INFORMATION
ENDING SOON!!! Seller offering $5,000 towards design upgrades for contracts signed by October 31! Wish you could find something a little newer for the same price as an existing home? Here's your option! This home could be yours in as little as 6 months! Price includes granite counters, stucco exterior, full landscaping, and more. Buyer to select and control all colors and materials as well as budget beyond the base price (advertised). Average homeowner in this community have added $25,000-45,000 but additions are not required. All homes are built with builder's Tight Fit method, include a 1-2 Home Warranty, and smart home features such as a Ring doorbell, Ecobee thermostat, Lift MyQ garage door openers, and programmable deadbolt. Call listing agent for more information or to reserve your lot today!
$391,990
547 550 Smithfield, UT 84335
- Type:
- Single Family
- Sq.Ft.:
- 1,263
- Status:
- Active
- Beds:
- n/a
- Lot size:
- 0.13 Acres
- Baths:
- MLS#:
- 2014051
- Subdivision:
- VILLAGE AT FOX MEADOWS
ADDITIONAL INFORMATION
ENDING SOON!!! Seller offering $5,000 towards design upgrades for contracts signed by October 31! This home could be yours in as little as 6 months! Price includes granite counters, stucco exterior, full landscaping, and more. You could be in a BRAND NEW home for less than $400,000!!! Buyer to select and control all colors and materials as well as budget beyond the base price (advertised). Average home owner in this community have added $25,000-45,000 but additions are not required. All homes are built with builder's Tight Fit method, include a 1-2 Home Warranty, and smart home features such as a Ring doorbell, Ecobee thermostat, Lift MyQ garage door openers, and programmable deadbolt. Call listing agent for more information or to reserve your lot today!
$554,900
260 470 Smithfield, UT 84335
- Type:
- Single Family
- Sq.Ft.:
- 3,453
- Status:
- Active
- Beds:
- n/a
- Lot size:
- 0.23 Acres
- Baths:
- MLS#:
- 2013147
- Subdivision:
- GOLDEN FOREST
ADDITIONAL INFORMATION
Seller is now offering $10,000 towards buyers closing costs or buy down the interest rate. This promotion ends on Dec. 31st. Gorgeous craftsman home with charm inside & out! Includes a 2-year warranty for your peace-of-mind! Enjoy luxury vinyl plank flooring & carpet, stunning quartz countertop, white painted and stained accent cabinets, and a spacious kitchen and family room. Benefit from the privacy of a primary bedroom separate from the other two bedrooms. With room to grow, the unfinished basement provides space for 3 beds, 1 bath, & generous sized storage and family rooms. PLUS a 4 car garage! Call today! Tentative completion Early Sept. 2024
$559,900
272 470 Smithfield, UT 84335
- Type:
- Single Family
- Sq.Ft.:
- 3,453
- Status:
- Active
- Beds:
- n/a
- Lot size:
- 0.23 Acres
- Baths:
- MLS#:
- 2010667
- Subdivision:
- GOLDEN FOREST
ADDITIONAL INFORMATION
Seller is now offering $10,000 towards buyers closing costs or buy down the interest rate. This promotion ends on Dec. 31st. Madison Floor plan with Extended 3rd car garage! This new home built in the beautiful neighborhood of Golden Forest. Open concept floor plan with split bedrooms for ultimate privacy. Large great room with huge island in the kitchen. Gorgeous quartz countertops throughout for easy cleaning and a beautiful look. Durable Luxury Vinyl Plank flooring on most of the entire main floor. Elevated 9' ceilings on the main floor create a spacious feel for the already open home.
$879,000
560 400 Smithfield, UT 84335
- Type:
- Single Family
- Sq.Ft.:
- 4,698
- Status:
- Active
- Beds:
- n/a
- Lot size:
- 1 Acres
- Baths:
- MLS#:
- 2008784
- Subdivision:
- BRADIE HANSEN SUBDIVISION
ADDITIONAL INFORMATION
Your dreams can come true! Welcome home to your classic 2-story home, complete with a 3 car garage. Home is located on the west side of Smithfield, come relax on your front porch, and enjoy the quiet as your day unwinds. Plenty of parking for your RV or trailers on 1 acre. Additional land available, call agent for details. Vault door and security system are included. Tax ID is 08-043-0009. Buyer to verify all information.
$399,990
174 300 Smithfield, UT 84335
- Type:
- Single Family
- Sq.Ft.:
- 2,755
- Status:
- Active
- Beds:
- n/a
- Lot size:
- 0.3 Acres
- Baths:
- MLS#:
- 2006809
ADDITIONAL INFORMATION
PUBLIC OPEN HOUSE SATURDAY, DECEMBER 7, 2024 at 11:00 AM-1:00 PM!!! Welcome to your new brick home! Picture yourself enjoying a peaceful morning in the large sunroom, soaking up the sunshine as you look out over your stunning backyard with mature trees all fully fenced. Enjoy family time in the bright, spacious living areas, complete with new carpet and fresh paint throughout. With 4 roomy bedrooms, there's plenty of space for everyone, and the master suite offers a private bathroom for your comfort. Imagine the convenience of a big main floor laundry room, making chores a breeze. Your cars will be well-protected in the 2-car carport. The beautiful backyard is perfect for kids to play, hosting barbecues, or simply relaxing in nature. Think about creating wonderful memories here-quiet moments in the sunroom, fun gatherings in the yard, and cozy nights in your comfortable home. This house is ready for you, call to schedule your showing today!
$599,900
532 1140 Smithfield, UT 84335
- Type:
- Single Family
- Sq.Ft.:
- 2,922
- Status:
- Active
- Beds:
- n/a
- Lot size:
- 0.23 Acres
- Baths:
- MLS#:
- 2006653
ADDITIONAL INFORMATION
This house is located on the east bench of Smithfield and was built in 2022. It has had only one owner. The backyard will remind you of a picturesque Swiss landscape. The open floor plan of the kitchen provides ample space for comfortable furniture and a spacious area for a dining table to enjoy company year-round. The primary suite includes a walk-in closet and a luxurious master bathroom. The unfinished basement offers an opportunity to add equity to this incredible property. You MUST see this home!
$365,000
656 85 Unit 12 Smithfield, UT 84335
- Type:
- Townhouse
- Sq.Ft.:
- 2,097
- Status:
- Active
- Beds:
- n/a
- Lot size:
- 0.02 Acres
- Baths:
- MLS#:
- 2004491
- Subdivision:
- MOUNTAIN VALLEY
ADDITIONAL INFORMATION
The size of a Single Home at a Townhouse Price! 3 Bedrooms, 2.5 Bathrooms, 2 Car Garage and room to grow in the Unfinished Basement! Prime location is close to everything. The Main Floor invites the crowds with an Open Kitchen-DiningLiving Room Concept and a convenient Half Bathroom. A Mud Room awaits you from the Garage. All the Bedrooms and Laundry are upstairs. The Master Bathroom has Separate Tub and Shower and an amazing Walk-in Closet. You could finish a full Bathroom (it is roughed in), and either a Family Room and a Bedroom or 2 Bedrooms. The Builder's quality is throughout with Custom Cabinetry, Granite Counters, Cased Windows, Tray Ceilings in Master Bedroom and more! **Pictures are of a similar completed unit. Color selection is similar but not identical** -Completion by Mid September 2024.
$585,000
635 340 Smithfield, UT 84335
- Type:
- Single Family
- Sq.Ft.:
- 3,923
- Status:
- Active
- Beds:
- n/a
- Lot size:
- 0.25 Acres
- Baths:
- MLS#:
- 2002917
- Subdivision:
- FOX MEADOWS SUBDIVISION PHASE 3
ADDITIONAL INFORMATION
MOTIVATED SELLER, look at this price per foot well below average for a beautifully finished home. Incredible opportunity for a buyer. Don't miss the opportunity to own this better-than-new home in a vibrant and growing community. Why build when this house has the upgrades you would want along with a professionally finished basement and a fenced landscaped yard?! 9 foot main floor ceilings that trey up to 10 feet in the family room, beautiful fireplace, double sinks, and a separate tub/shower in the owners suite. Ceiling height cabinets, extra large kitchen island, solid surface counter tops, double ovens, big windows, large bedrooms, formal living, a radon mitigation system, soft water system, basement plumbed for wet bar, has speakers for surround sound installed and so much more. Not to mention LOCATION LOCATION LOCATION! Conveniently located close to top-rated schools and picturesque parks, making it the perfect place to call home! Square footage figures are provided as a courtesy estimate only and were obtained from appraisal. Buyer is advised to obtain an independent measurement and verify all information.
- Type:
- Single Family
- Sq.Ft.:
- 4,200
- Status:
- Active
- Beds:
- n/a
- Lot size:
- 0.75 Acres
- Baths:
- MLS#:
- 1994552
- Subdivision:
- OLSEN PLANNED UNIT
ADDITIONAL INFORMATION
Nestled in the picturesque town of Smithfield, Utah, this meticulously maintained home boasts a sprawling .75 acre property perfect for outdoor enthusiasts, with Birch Canyon and Smithfield Canyon just steps away. Experience the convenience of an oversized three-car garage, ample driveway parking, and a storage shed, complemented by a beautiful walkout basement for additional space and functionality. Step inside to discover a warm and inviting interior featuring an open kitchen, living room, and dining area ideal for gatherings and everyday living. Retreat to the charming owner's suite, complete with deck access for enjoying the serene surroundings and a convenient propane hookup for outdoor grilling. With a total of six spacious bedrooms and ample entertaining spaces throughout, this home offers versatility and comfort for everyone. Don't miss the chance to make this beautiful property your own and experience the best of Smithfield living. Schedule your showing today! Buyer to verify all information.
$399,900
880 340 Smithfield, UT 84335
- Type:
- Townhouse
- Sq.Ft.:
- 2,420
- Status:
- Active
- Beds:
- n/a
- Lot size:
- 0.06 Acres
- Baths:
- MLS#:
- 1970852
- Subdivision:
- MEADOWS AT SKY VIEW
ADDITIONAL INFORMATION
Welcome to the Open-Concept Rambler Style Floorplans of these new Skyview Townhomes! The kitchen boasts silver gray shaker cabinets, black pearl granite countertops, stainless steel appliances, over the range microwave, top control dishwasher & side by side refrigerator. The master suite features a giant walk-in shower, separate tub, with a walk-in closet. Main floor living, with the option to finish the basement (adding 3 more bedrooms, full bathroom, and a large family room price $459,900 or $399,900 with an unfinished basement). Top-To-Bottom with designer paint, modern trim/baseboards, & LVT wood flooring. These Townhomes are spacious with the middle units with nearly 2700 Sq Ft and End Units with almost 2500 Sq Ft. Each unit has a 2 Car Garage. Great home or investment property. Pictures are of previously completed units.
$399,900
876 340 Smithfield, UT 84335
- Type:
- Townhouse
- Sq.Ft.:
- 2,674
- Status:
- Active
- Beds:
- n/a
- Lot size:
- 0.07 Acres
- Baths:
- MLS#:
- 1970850
- Subdivision:
- MEADOWS AT SKY VIEW
ADDITIONAL INFORMATION
Welcome to the Open-Concept Rambler Style Floorplans of these new Skyview Townhomes! The kitchen boasts silver gray shaker cabinets, black pearl granite countertops, stainless steel appliances, over the range microwave, top control dishwasher & side by side refrigerator. The master suite features a giant walk-in shower, separate tub, with a walk-in closet. Main floor living, with the option to finish the basement (adding 3 more bedrooms, full bathroom, and a large family room price $459,900 or $399,900 with an unfinished basement). Top-To-Bottom with designer paint, modern trim/baseboards, & LVT wood flooring. These Townhomes are spacious with the middle units with nearly 2700 Sq Ft and End Units with almost 2500 Sq Ft. Each unit has a 2 Car Garage. Great home or investment property. Pictures are of previously completed units.
$459,900
864 340 Smithfield, UT 84335
- Type:
- Townhouse
- Sq.Ft.:
- 2,420
- Status:
- Active
- Beds:
- n/a
- Lot size:
- 0.06 Acres
- Baths:
- MLS#:
- 1970838
- Subdivision:
- MEADOWS AT SKY VIEW
ADDITIONAL INFORMATION
Welcome to the Open-Concept Rambler Style Floorplans of these new Skyview Townhomes! The kitchen features silver gray shaker cabinets, black pearl granite countertops, stainless steel appliances, over the range microwave, top control dishwasher & side by side refrigerator. The master suite features a giant walk-in shower, separate tub, with a walk-in closet. Main floor living, with the option to finish the basement (adding 3 more bedrooms, full bathroom, and a large family room price $459,900 or $399,900 with an unfinished basement). Top-To-Bottom with designer paint, modern trim/baseboards, & LVT wood flooring. These Townhomes are spacious with the middle units with nearly 2700 Sq Ft and End Units with almost 2500 Sq Ft. Each unit has a 2 Car Garage. Great home or investment property. Pictures are of previously completed units.
$459,900
872 340 Smithfield, UT 84335
- Type:
- Townhouse
- Sq.Ft.:
- 2,700
- Status:
- Active
- Beds:
- n/a
- Lot size:
- 0.07 Acres
- Baths:
- MLS#:
- 1970845
- Subdivision:
- MEADOWS AT SKY VIEW
ADDITIONAL INFORMATION
Welcome to the Open-Concept Rambler Style Floorplans of these new Skyview Townhomes! The kitchen boasts silver gray shaker cabinets, black pearl granite countertops, stainless steel appliances, over the range microwave, top control dishwasher & side by side refrigerator. The master suite features a giant walk-in shower, separate tub, with a walk-in closet. Main floor living, with the option to finish the basement (adding 3 more bedrooms, full bathroom, and a large family room price $459,900 or $399,900 with an unfinished basement). Top-To-Bottom with designer paint, modern trim/baseboards, & LVT wood flooring. These Townhomes are spacious with the middle units with nearly 2700 Sq Ft and End Units with almost 2500 Sq Ft. Each unit has a 2 Car Garage an Great home or investment property. Pictures are of previously completed units.
$459,900
868 340 Smithfield, UT 84335
- Type:
- Townhouse
- Sq.Ft.:
- 2,674
- Status:
- Active
- Beds:
- n/a
- Lot size:
- 0.07 Acres
- Baths:
- MLS#:
- 1970846
- Subdivision:
- MEADOWS AT SKY VIEW
ADDITIONAL INFORMATION
Welcome to the Open-Concept Rambler Style Floorplans of these new Skyview Townhomes! The kitchen boasts silver gray shaker cabinets, black pearl granite countertops, stainless steel appliances, over the range microwave, top control dishwasher & side by side refrigerator. The master suite features a giant walk-in shower, separate tub, with a walk-in closet. Main floor living, with the option to finish the basement (adding 3 more bedrooms, full bathroom, and a large family room price $459,900 or $399,900 with an unfinished basement). Top-To-Bottom with designer paint, modern trim/baseboards, & LVT wood flooring. These Townhomes are spacious with the middle units with nearly 2700 Sq Ft and End Units with almost 2500 Sq Ft. Each unit has a 2 Car Garage. Great home or investment property. Pictures are of previously completed units.
$289,900
190 E 830 Smithfield, UT 84335
- Type:
- Townhouse
- Sq.Ft.:
- 1,294
- Status:
- Active
- Beds:
- n/a
- Lot size:
- 0.02 Acres
- Baths:
- MLS#:
- 1901279
- Subdivision:
- HIGHLAND ESTATES
ADDITIONAL INFORMATION
Back on the market through no fault of the sellers! Check out this updated townhouse located within walking distance of Smithfield shopping and restaurants. This townhouse has brand new carpet and laminate flooring, plumbing fixtures including newer toilets, newer roof and furnace and water heater. This townhouse is unique because it's the floor plan that has the master suite. This is one is sure to please!
$1,100,000
7223 ESTANCIA Smithfield, UT 84335
- Type:
- Single Family
- Sq.Ft.:
- 8,483
- Status:
- Active
- Beds:
- n/a
- Lot size:
- 3.42 Acres
- Baths:
- MLS#:
- 1879248
- Subdivision:
- ESTANCIA SUBDIVISION
ADDITIONAL INFORMATION
You won't want to miss the opportunity to own this incredible custom-built home on 3.42 acres of prime horse property in beautiful northern Cache Valley situated on the sought after Estancia Lane! With over 8,000 square feet of living space, this home offers 10 spacious bedrooms, each with walk-in closets, plus multiple offices and den areas-there's room for everyone and everything! The main level features a stunning grand foyer, oversized family rooms, and a luxurious master suite with a jetted tub, creating the perfect retreat. Storage is in abundance with a huge pantry, cold storage rooms, and bonus space beneath the three-car garage. The mountain views are absolutely breathtaking, and the possibilities for customizing the outdoor space are endless! This is your chance to own this unique find and make it your true dream home. Square footage and details are provided as a courtesy-buyer and buyer's agent to verify all information.

Smithfield Real Estate
The median home value in Smithfield, UT is $448,100. This is higher than the county median home value of $436,800. The national median home value is $338,100. The average price of homes sold in Smithfield, UT is $448,100. Approximately 78.37% of Smithfield homes are owned, compared to 17.25% rented, while 4.38% are vacant. Smithfield real estate listings include condos, townhomes, and single family homes for sale. Commercial properties are also available. If you see a property you’re interested in, contact a Smithfield real estate agent to arrange a tour today!
Smithfield, Utah has a population of 13,263. Smithfield is more family-centric than the surrounding county with 52.95% of the households containing married families with children. The county average for households married with children is 42.81%.
The median household income in Smithfield, Utah is $79,321. The median household income for the surrounding county is $65,670 compared to the national median of $69,021. The median age of people living in Smithfield is 26 years.
Smithfield Weather
The average high temperature in July is 88.8 degrees, with an average low temperature in January of 14 degrees. The average rainfall is approximately 17.4 inches per year, with 56.2 inches of snow per year.

