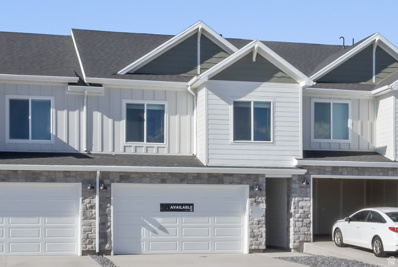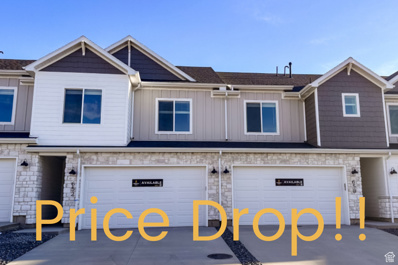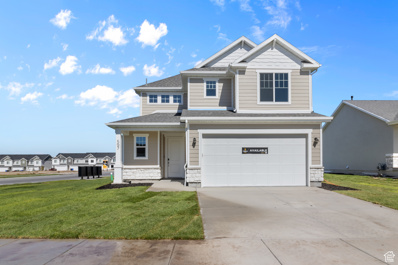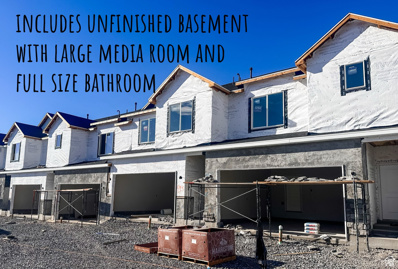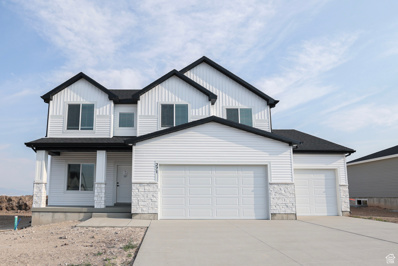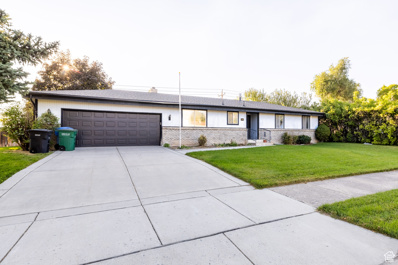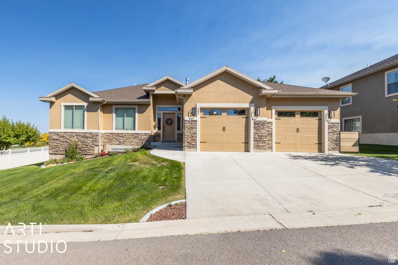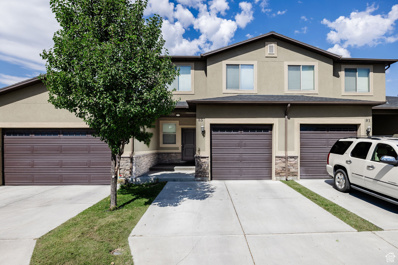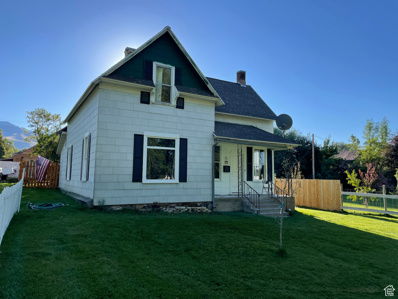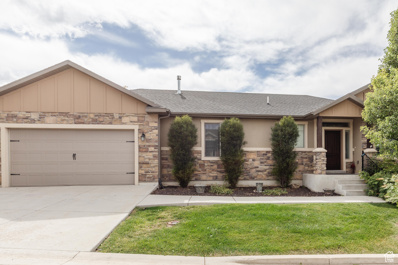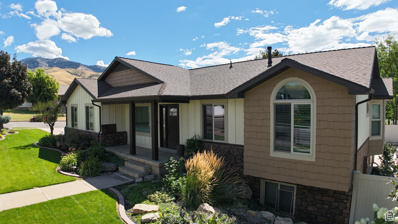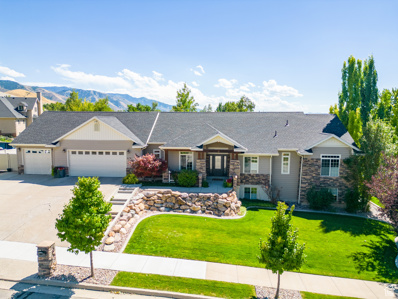Smithfield UT Homes for Sale
$699,000
736 270 Smithfield, UT 84335
- Type:
- Single Family
- Sq.Ft.:
- 3,715
- Status:
- Active
- Beds:
- n/a
- Lot size:
- 0.35 Acres
- Baths:
- MLS#:
- 2026699
- Subdivision:
- RIDGE AT BIRCH CREEK
ADDITIONAL INFORMATION
GREAT PRICE REDUCTION AND BETTER THAN NEW!!!!!!This charming home has been meticulously cared for and is situated in a beautiful setting within a great neighborhood. The amazing kitchen features granite countertops, two ovens, and ample cabinet space. The garage offers plenty of room for storage. There is RV parking on the side of the house. Additionally there's plenty of parking in the front for all your guests. The home boasts an open floor concept with plantation shutters, an electric fireplace, and vaulted ceilings. The master bedroom includes a large walk-in-closet. The spacious basement offers endless possibilities. Fully fenced back yard. Come and see this beauty today! Square footage figures are provided as a courtesy estimate only and were obtained from Cache County records . Buyer is advised to obtain an independent measurement. Information deemed reliable but not guaranteed. VA ASSUMABLE LOAN (UNDER 3%) - CERTAIN CONDITIONS APPLY- PLEASE CALL FOR DETAILS
$600,000
584 510 Smithfield, UT 84335
- Type:
- Single Family
- Sq.Ft.:
- 3,648
- Status:
- Active
- Beds:
- n/a
- Lot size:
- 0.28 Acres
- Baths:
- MLS#:
- 2026682
- Subdivision:
- SUNSET RIDGES
ADDITIONAL INFORMATION
The "Ridge" Floor plan has all the extras. It features 2 large walk in pantry's in the gourmet kitchen, vaulted ceilings, a large open great room and so much more. It's west facing which gives you afternoon shade in your backyard. This home will be done Mid November. Or you can choose to build the floor plan of your choice on any lot available. Call today to learn more.
$600,000
581 510 Smithfield, UT 84335
- Type:
- Single Family
- Sq.Ft.:
- 3,607
- Status:
- Active
- Beds:
- n/a
- Lot size:
- 0.28 Acres
- Baths:
- MLS#:
- 2026680
- Subdivision:
- SUNSET RIDGES
ADDITIONAL INFORMATION
This Emerson 1797 "Farmstyle" floorplan in the Sunset Ridges Subdivision is a must see! Beautiful open floor plan with so much potential. Home to be completed 1st week of November. Or you can build a different floorplan on the lot of your choice. Call today to get more information.
$559,900
222 510 Smithfield, UT 84335
- Type:
- Single Family
- Sq.Ft.:
- 2,631
- Status:
- Active
- Beds:
- n/a
- Lot size:
- 0.19 Acres
- Baths:
- MLS#:
- 2026746
- Subdivision:
- GOLDEN FOREST
ADDITIONAL INFORMATION
PRICE IMPROVEMENT & NEW PROMOTION. Get $10,000 towards closing costs. Promotion ends December 31st at 5pm. Come get into this beautiful home just in time for the holidays. Don't miss this darling farmhouse style home. The main level hosts an office and an open concept kitchen, dining & living area. You'll appreciate the quartz countertops with beautiful cream colored cabinets, and pendent lights. Large windows create a bright & airy home. Bedrooms are located upstairs for privacy. The primary suite features a large closet & bathroom with a double vanity, separate shower and soaking tub. Don't forget the 4 car garage! Builder includes a 2-year warranty! Estimated completion beginning of November. Call today and get into your dream home just in time for the holidays!
$387,990
647 575 Smithfield, UT 84335
- Type:
- Townhouse
- Sq.Ft.:
- 2,380
- Status:
- Active
- Beds:
- n/a
- Lot size:
- 0.03 Acres
- Baths:
- MLS#:
- 2028223
- Subdivision:
- VILLAGE AT FOX MEADOWS
ADDITIONAL INFORMATION
Townhome prices with a Single Family size! You must come and tour this AMAZING layout in Smithfield's highly sought after community, Village at Fox Meadows. Featuring 9' ceilings on the main level, large Primary bedroom with en suite and large Walk in Closet, loft space that allows for multiple uses, and excellent storage! The home also boasts finer finishes such as a tile backsplash, quality LVP and carpet, elevated plumbing fixtures, and a gas range. This home gives luxury vibes! And don't forget there's room to grow! Finish the basement with another full bathroom, gathering space and/or bedroom! Village at Fox Meadows is also Cache Valley's new up and coming community with pool, pickleball courts, open spaces and walking trails. Surrounded by mountains and other Cache Valley landmarks, there are stunning views in every direction!
$529,900
259 470 Smithfield, UT 84335
- Type:
- Single Family
- Sq.Ft.:
- 3,150
- Status:
- Active
- Beds:
- n/a
- Lot size:
- 0.21 Acres
- Baths:
- MLS#:
- 2025557
- Subdivision:
- GOLDEN FOREST
ADDITIONAL INFORMATION
PRICE IMPROVEMENT & NEW PROMOTION. Get $10,000 towards closing costs. Promotion ends December 31st at 5pm. Come get into this beautiful home just in time for the holidays. This farmhouse style home hosts all the must haves: Quartz countertops with striking painted soft close cabinets, a large primary shower, & large windows for lots of natural light. The patio is great for enjoying your beautiful yard! The unfinished basement provides space for 3 beds, 1 bath, a generous sized storage room and an oversized family room. Enjoy the large 3rd car garage for all your future storage. As an added bonus the builder offers a 2-YEAR WARRANTY. Call today! Tentative completion beginning of November. ---Square footage figures are provided as a courtesy estimate only and were obtained from Builder. Buyer is advised to obtain an independent measurement.
$309,900
275 710 Smithfield, UT 84335
- Type:
- Townhouse
- Sq.Ft.:
- 1,427
- Status:
- Active
- Beds:
- n/a
- Lot size:
- 0.02 Acres
- Baths:
- MLS#:
- 2025559
- Subdivision:
- GOLDEN FOREST
ADDITIONAL INFORMATION
IMPROVED PRICE & PROMOTION. Get $10,000 towards closing costs plus washer, dryer, and fridge. Promotion ends December 31st at 5pm. Come get into this beautiful townhome for the holidays. This townhome has a 2 car garage, a large open kitchen and living space with high quality finishes including- quartz countertops, LVP flooring, and stainless steel appliances. Upstairs you'll find 3 bedrooms, including a large master with it's own walk in closet. Enjoy all the amazing community amenities like the premium clubhouse, pool, spa, dog park, pavilion, basketball court, pickleball court, & playground-- all that at a great price point. Enjoy beautiful views from this incredible location as well. HOA Covers All exterior landscaping maintenance, exterior building maintenance, snow removal on driveways, property & liability insurance coverage, trash and Internet up to 1 gig of high speed fiber optic. Estimated Completion Nov. 2024.
- Type:
- Townhouse
- Sq.Ft.:
- 2,353
- Status:
- Active
- Beds:
- n/a
- Lot size:
- 0.03 Acres
- Baths:
- MLS#:
- 2025073
- Subdivision:
- VILLAGE AT FOX MEADOWS
ADDITIONAL INFORMATION
Take advantage of a limited-time price reduction on this Huckleberry floor plan! This exceptional offer makes owning a spacious, modern home more attainable than ever, but it won't last long. Not only that, but you'll also benefit from an incredible 2/1 buy-down incentive-giving you a lower mortgage rate for the first two years to ease into homeownership with smaller monthly payments. With an unfinished basement, you'll have the flexibility to expand your living space and increase your home's value when the time is right. The main floor offers open, airy living areas with soaring 9' ceilings, perfect for relaxing or entertaining. Step outside to a beautifully landscaped backyard with privacy fencing and a cozy patio. Upstairs, you'll find all the bedrooms and a versatile loft, along with a convenient laundry room. The large primary suite features a walk-in closet and a double vanity sink. With added space between the bedrooms for extra privacy, this home provides a peaceful retreat. By spring 2025, enjoy future community amenities like a pool, pickleball courts, and scenic walking trails at The Village at Fox Meadows. Don't miss this rare opportunity for a reduced price and a 2/1 buy-down incentive-making your path to homeownership as seamless as possible!
$429,990
597 500 Unit 43 Smithfield, UT 84335
- Type:
- Single Family
- Sq.Ft.:
- 1,547
- Status:
- Active
- Beds:
- n/a
- Lot size:
- 0.16 Acres
- Baths:
- MLS#:
- 2024967
- Subdivision:
- VILLAGE AT FOX MEADOWS
ADDITIONAL INFORMATION
!!Now offering $10k in buyer's closing costs when you close before December 20th!! Welcome to the Stonebrook a home that perfectly balances style and comfort. With 3 bedrooms and 2.5 bathrooms, this layout is designed for easy living. The open-concept main floor brings together the family room, kitchen, and dining area, making it the perfect spot for relaxing or hosting friends. Upstairs, you'll find a bright and spacious owner's suite with a luxurious bathroom and a walk-in closet big enough for all your wardrobe needs. There's also a super convenient upstairs laundry room, plus two more bedrooms one with its own walk-in closet. This home features high-quality finishes throughout and a freshly landscaped yard. Plus, with a pool and pickleball courts on the way, you'll have everything you need to enjoy the best of both home and community living.
$549,900
55 400 Smithfield, UT 84335
- Type:
- Single Family
- Sq.Ft.:
- 2,772
- Status:
- Active
- Beds:
- n/a
- Lot size:
- 0.34 Acres
- Baths:
- MLS#:
- 2024904
ADDITIONAL INFORMATION
Beautiful north Smithfield home on large lot with a large shop! This is a newer home with a finished basement. The basement has it's own kitchen, laundry room, and was being prepared for a separate basement entrance to create a full ADU. The patio and large fully fenced backyard will give you space to make memories with friends and family on get togethers. The shop in the back will give you the space to play with your tools, create a small gym, or even store that classic. You can enjoy the property as is and you still have room to customize it to your likings. No need to worry about finishing the yard or basement! Square footage figures are provided as a courtesy estimate only and were obtained from county records . Buyer is advised to obtain an independent measurement. Buyer and buyer agent to verify all info.
$539,900
295 470 Smithfield, UT 84335
- Type:
- Single Family
- Sq.Ft.:
- 3,401
- Status:
- Active
- Beds:
- n/a
- Lot size:
- 0.24 Acres
- Baths:
- MLS#:
- 2025047
- Subdivision:
- GOLDEN FOREST
ADDITIONAL INFORMATION
Price improvement and promotion! For a limited time get $10,000 towards concessions on anything that goes under contract, until December 31st at 5pm. Gorgeous farmhouse home with charm inside & out! Includes a 2-year warranty for your peace-of-mind! Enjoy luxury vinyl plank flooring & carpet, stunning quartz countertop, white painted cabinets, and a spacious kitchen and family room. Enjoy upgrades throughout beautiful fireplace, black accent hardware, French door refrigerator, and enlarged backyard patio. Benefit from the privacy of a primary bedroom separate from the other two bedrooms. With room to grow, the unfinished basement provides space for 3 beds, 1 bath, & generous sized storage and family rooms. Call today!
- Type:
- Townhouse
- Sq.Ft.:
- 2,445
- Status:
- Active
- Beds:
- n/a
- Lot size:
- 0.03 Acres
- Baths:
- MLS#:
- 2024629
- Subdivision:
- VILLAGE AT FOX MEADOWS
ADDITIONAL INFORMATION
Come tour the popular Rosewood layout, ready for move-in by the first of December! Recently reduced price to help you be in your new home for the Holidays! This home shines with its unfinished basement, offering future homeowners the chance to expand their square footage and boost the home's value when the time is right. The basement already includes a large media room and a full-size bathroom. The main floor offers spacious living areas with 9' ceilings, while all bedrooms and the versatile loft are located upstairs for added privacy. Enjoy a primary suite with a walk-in closet, stylish tile backsplash, premium LVP and carpet, upgraded fixtures, and a gas range. Outside, relax or entertain in the beautifully landscaped backyard with privacy fencing and a patio. By spring 2025, the Village at Fox Meadows will feature a pool, pickleball courts, and scenic walking trails. Make the Rosewood yours, with room to grow!
$709,900
271 470 Smithfield, UT 84335
- Type:
- Single Family
- Sq.Ft.:
- 3,811
- Status:
- Active
- Beds:
- n/a
- Lot size:
- 0.23 Acres
- Baths:
- MLS#:
- 2023903
- Subdivision:
- GOLDEN FOREST
ADDITIONAL INFORMATION
Price improvement and new promotion of $10,000 in closing costs! Expires Dec 31st. at 5pm. This home is ready to go! Don't miss out on this incredibly unique new build. Need help with the mortgage payment? Well this home has a completely finished Accessory Dwelling Unit, which means monthly income to you! Huge bonus- both kitchens include the fridge. This home has a beautiful brand new 2 bedroom, 1 bath, 1100+ sq feet unit with a separate entrance, full size kitchen, hook up for laundry, and don't forget the designated parking on the side of the home. New owners will be thrilled to enjoy their own portion of the home which includes 4 bedrooms. 2.5 baths, office, loft area, extra large great room and pantry. Seller has even poured a RV pad for additional parking. Move in and enjoy. Don't forget the HUGE 4 car garage. Giving you plenty of space for all the toys. Give us a call to see this home today!
$399,600
597 WASATCH Smithfield, UT 84335
- Type:
- Single Family
- Sq.Ft.:
- 2,484
- Status:
- Active
- Beds:
- n/a
- Lot size:
- 0.26 Acres
- Baths:
- MLS#:
- 2023843
- Subdivision:
- EARL ALLSOP SUBD
ADDITIONAL INFORMATION
Awesome updated home in Smithfield! This home sits on .26 acres has an awesome back yard that backs up to green space in a new subdivision so you'll never lose the great views. It has to big living rooms upstairs and down stairs. Master bedroom comes with a master bath! Come see it before its gone! Square footage figures are provided as a courtesy estimate only. Buyer is advised to obtain an independent measurement.
$449,990
676 500 Smithfield, UT 84335
- Type:
- Single Family
- Sq.Ft.:
- 1,547
- Status:
- Active
- Beds:
- n/a
- Lot size:
- 0.15 Acres
- Baths:
- MLS#:
- 2023983
- Subdivision:
- VILLAGE AT FOX MEADOWS
ADDITIONAL INFORMATION
SELLER OFFERING $10,000 back to the buyer!!! Located in the new, up and coming community of Village at Fox Meadows, this home backs up to community space allowing you even more space to enjoy stunning views right from your back yard! And nothing says Smithfield living like walking trails, open space, and parks located right inside the community. When you com in from playing, the home is also inviting with 9' ceilings, designer finishes, and smart home features. Home will have quartz counters, a blend of stained and painted cabinets, modern electric fireplace, and excellent living spaces. In the Primary Bedroom, you will find double sinks, large walk in closet, and a spacious shower. The garage is insulated and with the 3rd car bay you will have even more storage! This home is a must see and will be finished before the year is over. Call to see it!
$559,900
247 470 Smithfield, UT 84335
- Type:
- Single Family
- Sq.Ft.:
- 2,631
- Status:
- Active
- Beds:
- n/a
- Lot size:
- 0.21 Acres
- Baths:
- MLS#:
- 2023204
- Subdivision:
- GOLDEN FOREST
ADDITIONAL INFORMATION
Price improvement and new promotion! For a limited time get $10,000 towards concessions until December 31st at 5pm. Don't miss this darling craftsman style home. The main level hosts an office and an open concept kitchen, dining & living area. You'll appreciate the quartz countertops with beautiful beige cabinets, and pendent lights. Large windows create a bright & airy home. Bedrooms are located upstairs for privacy. The primary suite features a large closet & bathroom with a double vanity, separate shower and soaking tub. Don't forget the 3rd car garage! Builder includes a 2-year warranty! Call today!
$309,900
271 710 Smithfield, UT 84335
- Type:
- Townhouse
- Sq.Ft.:
- 1,427
- Status:
- Active
- Beds:
- n/a
- Lot size:
- 0.02 Acres
- Baths:
- MLS#:
- 2023156
- Subdivision:
- GOLDEN FOREST
ADDITIONAL INFORMATION
Seller is now offering $10,000 towards buyers closing costs or buy down the interest rate. This promotion ends on Dec. 31st. New Townhome in Golden Forest. This home has a 2 car garage, a large open kitchen and living space with high quality finishes including- quartz countertops, LVP flooring, and stainless steel appliances. Upstairs you'll find 3 bedrooms, including a large master with its own walk in closet. Enjoy all the amazing community amenities like the premium clubhouse, pool, spa, dog park, pavilion, basketball court, pickleball court, & playground-- all that at a great price point. Enjoy beautiful views from this incredible location as well. HOA Covers All exterior landscaping maintenance, exterior building maintenance, snow removal on driveways, property & liability insurance coverage, trash and Internet up to 1 gig of high speed fiber optic. Hurry now and reserve this home!
$570,000
541 CARDON Smithfield, UT 84335
- Type:
- Single Family
- Sq.Ft.:
- 3,035
- Status:
- Active
- Beds:
- n/a
- Lot size:
- 0.15 Acres
- Baths:
- MLS#:
- 2022778
- Subdivision:
- THE VILLAS AT SMITHF
ADDITIONAL INFORMATION
This spotless home offers top-quality finishes and a welcoming atmosphere. The expansive great room and kitchen boast a corner gas fireplace, upscale cabinetry, and granite countertops. Enjoy the elegance of rich hardwood floors and abundant natural light from large windows. This home features convenient main-level living with a spacious master suite, complete with a luxurious bathroom featuring dual sinks, a corner soaking tub, and a generous walk-in closet. The basement includes large bedrooms with walk-in closets, enhanced by added insulation in the garage, attic, and basement for extra comfort. The oversized two-car garage provides ample storage space. The garage is finished and has New Custom Epoxy Flooring. You'll truly enjoy making this house your home. The HOA handles lawn care, sprinklers, and snow removal, making exterior maintenance hassle-free. Square footage figures are provided as a courtesy estimate only and were obtained from county records. Buyer is advised to obtain an independent measurement.
$415,000
64 200 Smithfield, UT 84335
- Type:
- Single Family
- Sq.Ft.:
- 2,399
- Status:
- Active
- Beds:
- n/a
- Lot size:
- 0.28 Acres
- Baths:
- MLS#:
- 2022151
ADDITIONAL INFORMATION
$400,000
85 715 Smithfield, UT 84335
- Type:
- Townhouse
- Sq.Ft.:
- 2,110
- Status:
- Active
- Beds:
- n/a
- Lot size:
- 0.02 Acres
- Baths:
- MLS#:
- 2021225
- Subdivision:
- STONE HAVEN
ADDITIONAL INFORMATION
Why rent build your own equity in this awesome clean townhouse. This townhouse has room for to grow with three levels and unfinished basement. Basement bathroom is done and family room bedroom just need to be finished. Next to the recreation area with swimming, theater room and much more. Call for more details.
$375,000
280 MAIN Smithfield, UT 84335
- Type:
- Single Family
- Sq.Ft.:
- 1,750
- Status:
- Active
- Beds:
- n/a
- Lot size:
- 0.28 Acres
- Baths:
- MLS#:
- 2020798
- Subdivision:
- SMITHFIELD
ADDITIONAL INFORMATION
Come Check out this one of a kind, turn of the century home on a large half acre lot. Master on the main with 3 bedrooms on the 2nd level. Spacious dining room and living room. Large master closet and walk in tub/shower.
$575,000
555 1030 Smithfield, UT 84335
- Type:
- Single Family
- Sq.Ft.:
- 2,947
- Status:
- Active
- Beds:
- n/a
- Lot size:
- 0.15 Acres
- Baths:
- MLS#:
- 2020699
- Subdivision:
- SMITHFIELD RIDGES
ADDITIONAL INFORMATION
PRICE REDUCED AGAIN!!! SELLER WILL CONSIDER ALL OFFERS. Welcome home to luxury living in this Model home with lots of upgrades in a cozy friendly neighborhood just above 10th East in Smithfield Ridges above Sky View High School. Upgrades include rich hardwood flooring, plantation shutters, granite countertops, extra insulation; large primary suite with spa-like bath with corner tub and walk-in shower, separate sinks and two walk-in closets. Comfortable covered deck is just off the kitchen for reading/entertaining. This one owner home offers spacious main floor living -- Accommodates ADA living. Extra LARGE 2.5 garage offers lots of storage space/shop area. Basement is finished with 2 beds/full bath and large family room and storage rooms. HOA includes park; takes care of the SNOW REMOVAL in the winter, and provides LAWN CARE and secondary water for exterior landscape in the summer. Square footage figures are provided as a courtesy estimate obtained from county records. Buyer is advised to obtain an independent measurement.
$365,000
658 85 Unit 13 Smithfield, UT 84335
- Type:
- Townhouse
- Sq.Ft.:
- 2,097
- Status:
- Active
- Beds:
- n/a
- Lot size:
- 0.02 Acres
- Baths:
- MLS#:
- 2019733
- Subdivision:
- MOUNTAIN VALLEY
ADDITIONAL INFORMATION
The size of a Single Home at a Townhouse Price! 3 Bedrooms, 2.5 Bathrooms, 2 Car Garage and room to grow in the Unfinished Basement! Prime location is close to everything. The Main Floor invites the crowds with an Open Kitchen-Dining-Living Room Concept and a convenient Half Bathroom. A Mud Room awaits you from the Garage. All the Bedrooms and Laundry are upstairs. The Master Bathroom has Separate Tub and Shower and an amazing Walk-in Closet. You could finish a full Bathroom (it is roughed in), and either a Family Room and a Bedroom or 2 Bedrooms. The Builder's quality is throughout with Custom Cabinetry, Granite Counters, Tray Ceiling in Master Bedroom and more! Completion by End of September 2024. **Pictures are of a similar completed unit. Color selection is similar but not identical.**
$749,900
880 300 Smithfield, UT 84335
- Type:
- Single Family
- Sq.Ft.:
- 3,277
- Status:
- Active
- Beds:
- n/a
- Lot size:
- 0.29 Acres
- Baths:
- MLS#:
- 2019375
- Subdivision:
- FAIRWAY HEIGHTS
ADDITIONAL INFORMATION
Nestled on the scenic foothills of Smithfield, this stunning 3,300 sq. ft. residence offers a perfect blend of luxury, comfort, and convenience. As you approach, you'll be captivated by the immaculate exterior landscaping, showcasing lush greenery and a meticulously manicured lawn. Step into the spacious and open family room, designed for both relaxation and entertaining. Enjoy seamless indoor-outdoor living with a large, expansive deck overlooking your private oasis-a built-in ground pool, inviting hot tub, and a charming pool house, perfect for summer gatherings and quiet retreats. The fully fenced backyard ensures your privacy while providing a safe space for play and relaxation. Conveniently situated on a corner lot, this home offers easy access to nearby stores and conveniences. Don't miss the opportunity to make this exceptional property your own.
$849,900
878 400 Smithfield, UT 84335
- Type:
- Single Family
- Sq.Ft.:
- 6,112
- Status:
- Active
- Beds:
- n/a
- Lot size:
- 0.3 Acres
- Baths:
- MLS#:
- 2018533
ADDITIONAL INFORMATION
Welcome to this Spacious Smithfield Rambler designed for family and entertaining. This 7-bedroom, 6000+ sq ft residence effortlessly blends elegance and functionality. Enter the grand great room, featuring stunning hardwood floors and a cozy gas rock fireplace, perfect for both relaxation and entertaining. The open kitchen is a chef's dream, with a large bar, elegant granite countertops, double ovens, double microwaves, and a spacious walk-in pantry. A formal living room provides additional space for gatherings, while 9-foot & vaulted ceilings enhance the sense of openness. The master suite offers a private retreat with an elegant bath, a spacious walk-in closet, and a versatile sitting/office area. The home also includes a unique suspended slab garage that could be used as a sports court, prepped for wiring and duct work for a theatre room, giving you the flexibility to create your ideal space. Step outside to discover the compact basketball play area, fenced yard, and beautifully landscaped garden area. The covered deck with cedar ceiling offers a serene space for relaxation and outdoor enjoyment. This residence blends style, comfort, and versatility, making it an exceptional place to call home.

Smithfield Real Estate
The median home value in Smithfield, UT is $448,100. This is higher than the county median home value of $436,800. The national median home value is $338,100. The average price of homes sold in Smithfield, UT is $448,100. Approximately 78.37% of Smithfield homes are owned, compared to 17.25% rented, while 4.38% are vacant. Smithfield real estate listings include condos, townhomes, and single family homes for sale. Commercial properties are also available. If you see a property you’re interested in, contact a Smithfield real estate agent to arrange a tour today!
Smithfield, Utah has a population of 13,263. Smithfield is more family-centric than the surrounding county with 52.95% of the households containing married families with children. The county average for households married with children is 42.81%.
The median household income in Smithfield, Utah is $79,321. The median household income for the surrounding county is $65,670 compared to the national median of $69,021. The median age of people living in Smithfield is 26 years.
Smithfield Weather
The average high temperature in July is 88.8 degrees, with an average low temperature in January of 14 degrees. The average rainfall is approximately 17.4 inches per year, with 56.2 inches of snow per year.




