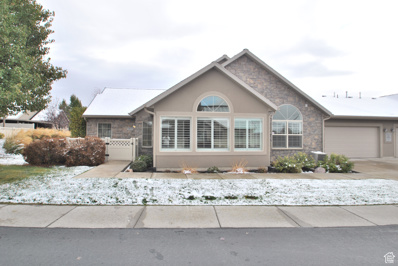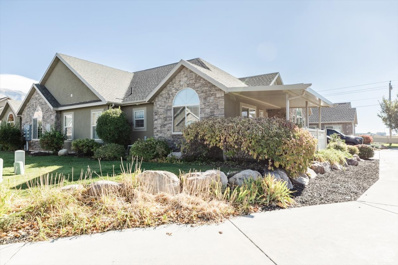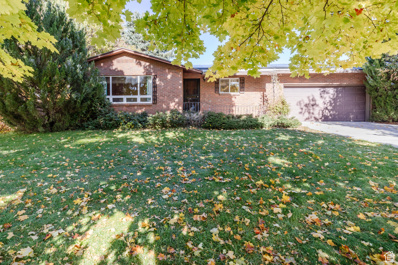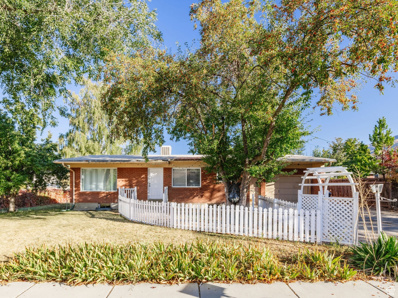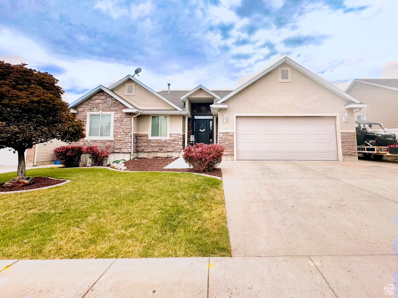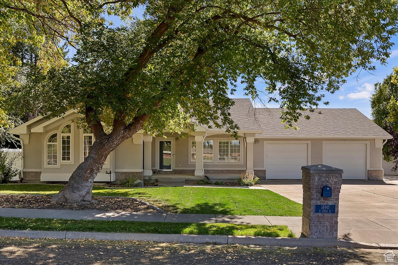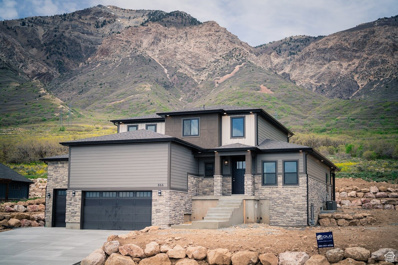North Logan UT Homes for Sale
$704,900
618 2450 North Logan, UT 84341
- Type:
- Single Family
- Sq.Ft.:
- 2,631
- Status:
- NEW LISTING
- Beds:
- n/a
- Baths:
- MLS#:
- 2054767
- Subdivision:
- SMILING H
ADDITIONAL INFORMATION
Don't miss this craftsman-style home. The main level hosts an office and an open concept kitchen, dining & living area. You'll appreciate the quartz countertops with white painted cabinets with accent colored island. Large windows create a bright & airy home. Bedrooms are located upstairs for privacy. The primary suite features a large closet & bathroom with a double vanity, walk-in style shower & separate soaking tub. Don't forget the 4 car insulated garage! Builder includes a 2-year warranty and $10k towards the buyers closing costs until Dec. 31st. 2024. Call today!
- Type:
- Single Family
- Sq.Ft.:
- 1,063
- Status:
- Active
- Beds:
- n/a
- Lot size:
- 0.08 Acres
- Baths:
- MLS#:
- 2054586
- Subdivision:
- TOWNE CENTER VILLAS
ADDITIONAL INFORMATION
Beautiful End-Unit Home with Modern Features and Fantastic Amenities. You'll be immediately drawn to the airy living space, complete with large windows that allow natural light to fill the room. The open-concept living and dining areas flow seamlessly One of the standout features of this home is the covered patio, ideal for outdoor dining, relaxing, or enjoying the fresh air in complete privacy. The end-unit location ensures extra windows and a more peaceful setting with fewer shared walls.This home also includes a one-car garage, offering convenient storage and parking.As part of a vibrant and welcoming community, residents enjoy access to fantastic amenities, including a clubhouse, movie theater, swimming pool, and a community garden, perfect for gardening enthusiasts or anyone who loves spending time outdoors.This property is ideally located near shopping, dining, and major commuter routes, making it the perfect place to call home. Don't miss your chance to own this beautifully appointed home with fantastic community perks. Schedule a showing today!
$699,900
612 2450 North Logan, UT 84341
- Type:
- Single Family
- Sq.Ft.:
- 2,476
- Status:
- Active
- Beds:
- n/a
- Lot size:
- 0.27 Acres
- Baths:
- MLS#:
- 2053810
- Subdivision:
- SMILING H RANCH
ADDITIONAL INFORMATION
This NEW craftsman-style home boasts a large kitchen with a center island, top of the line gas oven/range, stainless steel refrigerator, & quartz countertops with stunning beige colored cabinets! All 4 bedrooms are located upstairs, including the primary suite with a spa-like bathroom & walk-in closet. Be sure to ask about the smart home features, cordless blinds & 4 car garage! The builder includes a 2-year warranty! Call today! Tentative completion February 2025.
- Type:
- Single Family
- Sq.Ft.:
- 2,791
- Status:
- Active
- Beds:
- n/a
- Lot size:
- 0.24 Acres
- Baths:
- MLS#:
- 2052421
- Subdivision:
- SMILING H
ADDITIONAL INFORMATION
Calling all buyers! Yes, you; we're talking to you. There are dozens of homes in Cache Valley in this mid-range price point, so why choose Smiling H subdivision? What makes this home special? Many reasons. 1) Location - this home is in a centrally located, quiet community literally across the street from the North Logan Library, the police station, and down the street from Greenville Elementary. You're also close to multiple parks with a plethora of sporting and relaxation opportunities. 2) A flat lot that maintains views of the valley. You're not sliding off the hill with a bench lot, spending thousands on retaining walls, and shoveling snow off a 45 degree driveway. 3) The Knighton floorplan gives you what you need now with an opportunity to expand later in the basement. Yes, you can have a basement in Smiling H unlike other parts of the valley. 4) Come see for yourself!
$425,000
2376 150 North Logan, UT 84341
- Type:
- Single Family
- Sq.Ft.:
- 1,244
- Status:
- Active
- Beds:
- n/a
- Lot size:
- 0.11 Acres
- Baths:
- MLS#:
- 2052359
- Subdivision:
- WOLFPACK CROSSING SUBDIVISION
ADDITIONAL INFORMATION
New affordable rambler in North Logan for sale! Enjoy single-level living with stylish upgrades. Eye-catching granite countertops throughout, white staggered kitchen cabinets framed with crown molding and equipped with soft-close hinges and glides. Stainless steel kitchen appliances are included. The durable waterproof LVP floors hide daily living and make cleanup a cinch. Vaulted ceilings and upgraded lighting add space and style. Master ensuite has a separate tub and glass-enclosed shower. Full privacy fenced back yard is a perfect space for outdoor living, barbecuing, and keeping little ones or pets secure. Monthly HOA fee includes North Logan City water, sewer, garbage services! Come see it in person before it's too late! Private showings are easy to schedule. CALL or TEXT the listing agent!
$579,900
704 2450 North Logan, UT 84341
- Type:
- Single Family
- Sq.Ft.:
- 3,013
- Status:
- Active
- Beds:
- n/a
- Lot size:
- 0.24 Acres
- Baths:
- MLS#:
- 2052219
- Subdivision:
- SMILING H
ADDITIONAL INFORMATION
Welcome home to the Cambria by OLO Builders. This home utilizes each square inch! The spacious family center has large windows and a sliding glass door, allowing for the area to be flooded with an abundance of natural light. The kitchen hosts a large island and just off the kitchen is a huge, walk-in pantry. Through the garage entry is a drop zone (mudroom) and laundry area. On the other side of the home are two spacious bedrooms, a full bathroom, and the primary suite. The bathroom includes double sinks and a separate shower and tub. The walk-in closet is large and spacious. The unfinished basement has room for three additional bedrooms, a full bathroom, a large family area, a large storage room, and a cold storage room.
$499,900
2074 1400 North Logan, UT 84341
- Type:
- Single Family
- Sq.Ft.:
- 3,303
- Status:
- Active
- Beds:
- n/a
- Lot size:
- 0.35 Acres
- Baths:
- MLS#:
- 2045093
- Subdivision:
- KINGS MANOR SUBD
ADDITIONAL INFORMATION
This home has so much to love: lots of space for entertaining, beautiful lot with mature landscaping; updated water heaters, furnaces, siding, fascia, and roof; and you can't beat the location! This home has been loved by its one owner who was also a licensed contractor. He built this home with the utmost care and quality. You couldn't build this kind of quality for anywhere near this price! All of the appliances including washer/dryer and microwave are included! Seller is offering $9000 for buyer to use towards new paint or closing costs, or rate buy down as buyer sees fit. Don't wait...schedule your showing today! Buyer and buyers agent to verify all.
$665,000
1427 2060 North Logan, UT 84341
- Type:
- Single Family
- Sq.Ft.:
- 3,074
- Status:
- Active
- Beds:
- n/a
- Lot size:
- 0.49 Acres
- Baths:
- MLS#:
- 2044821
- Subdivision:
- VAL-MONT EAST
ADDITIONAL INFORMATION
This rambler is located at the end of a cul-de-sac in one of the best North Logan neighborhoods. Spacious 0.49-acre lot with mature landscaping and a well-maintained pool. Remodeled in 2018 with high-end appliances, quartz countertops, new cabinetry and more. Includes a downstairs office suitable for remote work, a 2-car garage with steel coated epoxy and an adjacent covered carport. The spacious backyard is ideal for potential recreational additions like pickleball or tennis courts. Don't miss this opportunity to own this wonderful rambler in North Logan. Schedule a viewing today! Square footage figures are provided as a courtesy estimate only and were obtained from building plans. Buyer is advised to obtain an independent measurement.
- Type:
- Single Family
- Sq.Ft.:
- 1,757
- Status:
- Active
- Beds:
- n/a
- Lot size:
- 0.09 Acres
- Baths:
- MLS#:
- 2032445
- Subdivision:
- TOWNE CENTER VILLAS
ADDITIONAL INFORMATION
Towne Center Villas is a vibrant senior community and this property is perfect for blending comfort, convenience, and privacy. Enjoy the large windows throughout the property, the cozy fireplace placed in the center of the home. The community features an outdoor pool, garden plots, a clubhouse with a library, kitchen, billiards, fitness room, and a theater. And you can't beat this location close to Hospitals, Utah State University, shopping, and so much more. Come make this your new home!
$499,900
1110 2180 North Logan, UT 84341
- Type:
- Single Family
- Sq.Ft.:
- 3,061
- Status:
- Active
- Beds:
- n/a
- Lot size:
- 0.29 Acres
- Baths:
- MLS#:
- 2031974
- Subdivision:
- FULLMER SUBD
ADDITIONAL INFORMATION
Discover the epitome of comfort and serenity in this magnificent single-family residence nestled at the heart of a tranquil cul-de-sac. Boasting an expansive 0.29-acre lot adorned with fruit-bearing trees and a sizable vegetable garden, this home is a true oasis for those with a green thumb or anyone seeking a slice of nature's bounty. Step inside and find yourself in a spacious abode with five well-appointed bedrooms and three full bathrooms, providing ample space. The residence is designed with large gathering rooms, creating a warm and inviting atmosphere perfect for entertaining or simply enjoying quality time with loved ones. The heart of the home is accentuated by not one, but two cozy fireplaces, ensuring a comforting ambiance and warmth during the cooler months. Storage is a non-issue here, with abundant space to keep your belongings organized and out of sight, making for a tidy and clutter-free living environment. Privacy is paramount, and this home delivers with a private fenced yard that serves as your personal retreat for relaxation, play, or outdoor entertaining. The property also accommodates your vehicles and toys with ease, thanks to a generous parking provision for up to six vehicles. Situated in a desirable location that combines the best of peaceful living with the convenience of nearby amenities, this home is perfect for buyers seeking a harmonious balance in their everyday lives. Welcome to a place where space, comfort, and tranquility coexist a perfect setting to create your next chapter. Buyer to verify all information.
$349,900
253 1725 North Logan, UT 84341
- Type:
- Townhouse
- Sq.Ft.:
- 1,550
- Status:
- Active
- Beds:
- n/a
- Lot size:
- 0.02 Acres
- Baths:
- MLS#:
- 2031381
- Subdivision:
- NORTH LOGAN SUBDIVISION
ADDITIONAL INFORMATION
Large spacious townhome with 3 Bedroom 2.5 Bathroom. Location is prime. Short drive or walk to groceries, entertainment, shopping, USU, bus stops and more. Townhouse features a spacious kitchen with granite countertops, 3 large bedrooms, a huge living room and so much more. Call for more information or a private showing.
- Type:
- Single Family
- Sq.Ft.:
- 1,520
- Status:
- Active
- Beds:
- n/a
- Lot size:
- 0.08 Acres
- Baths:
- MLS#:
- 2030333
- Subdivision:
- TOWNE CENTER VILLAS
ADDITIONAL INFORMATION
You'll love living in North Logan's Towne Center Villas! This is the best 55+ community in the Valley. So quiet and convenient to everything; with amazing amenities like a pool, clubhouse, and community garden. This home is light and bright and features an open concept with good-size bedrooms, and en-suite bathroom, perfect for relaxing. Summer sunsets on your porch will be perfect. Take the stress away from home ownership; this is a home and community you can be comfortable in and enjoy your life!
- Type:
- Condo
- Sq.Ft.:
- 1,063
- Status:
- Active
- Beds:
- n/a
- Lot size:
- 0.09 Acres
- Baths:
- MLS#:
- 2030709
- Subdivision:
- TOWNE CENTER VILLAS
ADDITIONAL INFORMATION
Welcome to this charming 2-bedroom home in a vibrant senior community, where comfort and convenience come together seamlessly. Start your day with tranquil mornings and unwind in the evenings on your private, fully fenced back patio. Enjoy the ease of access to medical clinics, shopping, transportation, and the hospital, ensuring peace of mind and freedom to explore. Inside, you'll appreciate the abundant storage space, including a primary bedroom with two closets (one walk-in) and the convenience of two showers. The community offers fantastic amenities to enrich your lifestyle, such as an outdoor pool, garden plots, a clubhouse with a library, kitchen, billiards, fitness room, and a theater. Nestled in a secure location, this home is close to medical services, shopping, recreational activities, and more. Enjoy the simplicity of single-level independent living with yard care and snow removal included-leaving you more time to focus on what truly matters.
$465,000
641 1980 North Logan, UT 84341
- Type:
- Single Family
- Sq.Ft.:
- 2,680
- Status:
- Active
- Beds:
- n/a
- Lot size:
- 0.23 Acres
- Baths:
- MLS#:
- 2032385
- Subdivision:
- GREENVILLE PARK SUBDI
ADDITIONAL INFORMATION
This charming 4-bedroom, 3-bath home has been lovingly maintained and is bursting with character! Nestled on a fully fenced lot, this property is not only move-in ready but also packed with unique and practical features. An inviting woodshop provides the perfect space for all your crafting and woodworking needs, while the home's efficient solar system supports sustainable living and energy savings. Inside, the main floor welcomes you with bright, open spaces that create a warm and inviting atmosphere. The basement holds not one but two hidden surprises, a secret room tucked behind a classic bookshelf door that's ideal for discreet storage or a cozy hideaway complete with a Murphy bed, offering flexibility for guests or family. Outside, a spacious back deck provides the perfect spot for relaxation and entertaining, while a sturdy shed adds even more storage space. The carport on the side of the home provides covered parking, and the roof installed 11 years ago ensures peace of mind for years to come. This exceptional property truly combines charm, functionality, and sustainability in a delightful package! Home warranty already in place and provided through Acclaimed Home Warranty.
- Type:
- Condo
- Sq.Ft.:
- 1,003
- Status:
- Active
- Beds:
- n/a
- Lot size:
- 0.08 Acres
- Baths:
- MLS#:
- 2028801
- Subdivision:
- TOWNE CENTER VILLAS
ADDITIONAL INFORMATION
Luxurious, light-filled condo in prestigious Towne Center Villas. Open floor plan with vaulted ceiling provide grand, spacious living. Granite counters, beautiful cabinetry, skylight, huge primary bedroom, walk-in closet, and bath. Office/den may be used as an office or easily converted to additional bedroom. Smart thermostat, water softener, stainless washer/dryer-all included. Oodles of storage beneath. Quiet 55+ community with kind and caring neighbors. Situated conveniently near gorgeous clubhouse and pool with kitchen, social room, game tables, billiards, theatre, library, fitness room, community garden. Superb care-free living at its finest.
$900,000
1885 2000 North Logan, UT 84341
- Type:
- Single Family
- Sq.Ft.:
- 4,000
- Status:
- Active
- Beds:
- n/a
- Lot size:
- 0.33 Acres
- Baths:
- MLS#:
- 2028699
- Subdivision:
- GREEN CANYON VIEW ESTATES PHASE 2
ADDITIONAL INFORMATION
Discover the elegance of this Executive Modern Farmhouse, featuring exquisite designer finishes and a thoughtfully crafted open layout. With 5 spacious bedrooms and two inviting family rooms, this home is perfect for both relaxation and entertaining. Enjoy 4 luxurious bathrooms, including a stunning great room adorned with custom vaulted ceilings that create a sense of grandeur. The basement offers limitless potential with an unfinished area ready for your personal touch, alongside a bonus entertaining space designed for gatherings. The oversized chef's kitchen is a culinary dream, equipped for all your cooking adventures. At the heart of this residence lies the Master Suite-a true retreat boasting breathtaking, unobstructed views and a spa-like master bathroom that elevates daily living. Experience the beauty of Green Canyon Estates in Cache Valley, where spectacular sunset views enhance your surroundings. The expansive private backyard is perfect for outdoor activities, and you can relish the sun's ascent and descent from your covered deck or basement patio. This home truly embodies an entertainer's paradise, offering the ideal blend of style, comfort, and natural beauty. Buyer and Buyers agent to verify.
$415,000
1545 HIGHLAND North Logan, UT 84341
- Type:
- Single Family
- Sq.Ft.:
- 2,052
- Status:
- Active
- Beds:
- n/a
- Lot size:
- 0.29 Acres
- Baths:
- MLS#:
- 2028670
ADDITIONAL INFORMATION
Welcome to this charming brick rambler nestled on a spacious 0.29-acre lot, offering a perfect blend of comfort and outdoor living. This home features four generously sized bedrooms, ideal for families or those who love to entertain. Enjoy the bright and inviting living room upstairs, while the downstairs offers a cozy family room, perfect for additional relaxation or recreation. There's also potential to add a second bathroom downstairs, adding even more convenience for a growing household. Some of the plumbing is already in-place. The furnace was installed in 2019, ensuring energy-efficient comfort. Outside, the large backyard provides ample space for gatherings, gardening, or simply relaxing among the fruit trees, offering fresh produce right from your own yard. Located in a peaceful neighborhood, this home delivers the perfect balance of privacy and convenience, making it a true must-see!
Open House:
Tuesday, 12/31 9:00-10:00AM
- Type:
- Single Family
- Sq.Ft.:
- 3,306
- Status:
- Active
- Beds:
- n/a
- Lot size:
- 0.14 Acres
- Baths:
- MLS#:
- 2026511
- Subdivision:
- ASPEN MEADOWS
ADDITIONAL INFORMATION
Price Improvement! You cannot get a house this size for this price in this location!! 6 bedrooms 3 bathrooms in North Logan at a price that you're going to love! This home is a rare find, clean and ready to move in! Located in the Aspen Meadows community. Home offers open floor plan on the main level and huge basement family area, every bedroom big and roomy, parking pad that is extra deep, covered patio, updated carpet and paint. Aspen Meadows Park immediately behind home gives the yard an expanded feel. HOA pays North Logan City bill. Check out the virtual tour. Square footage figures are provided as a courtesy estimate only and were obtained from county . Buyer is advised to obtain an independent measurement.
$449,900
1974 420 North Logan, UT 84341
- Type:
- Single Family
- Sq.Ft.:
- 1,504
- Status:
- Active
- Beds:
- n/a
- Lot size:
- 0.11 Acres
- Baths:
- MLS#:
- 2026373
- Subdivision:
- BROOKHAVEN
ADDITIONAL INFORMATION
Beautiful, turn-key home in the coveted Brookhaven community, close to shopping, restaurants, trails, and city amenities. Easily host large gatherings or quaint dinners in a well-outfitted kitchen with an island and dining space with a covered back patio. Ample windows, automated blinds, heated garage, and open space behind the home allow enjoyment of sunrise and sunset alike!
$670,000
1490 1700 North Logan, UT 84341
- Type:
- Single Family
- Sq.Ft.:
- 3,628
- Status:
- Active
- Beds:
- n/a
- Lot size:
- 0.31 Acres
- Baths:
- MLS#:
- 2026276
- Subdivision:
- CASTLE HEIGHTS SUBDI
ADDITIONAL INFORMATION
Gorgeous, inside and out! Ranch/Rambler design. Clean and well cared for. You will want to hurry and see this one! The main floor features a beautifully tiled kitchen and great room that leads outside to a roomy patio and custom pergola. The kitchen has updated appliances and ample cabinets and pantry. The spacious master suite has a walk in closet and separate tub and shower. There are two more bedrooms and a full bathroom. Downstairs offers a large family room with second kitchen, 3 additional bedrooms plus a flex room for exercise, crafts or office and an amazing amount of storage. The backyard is completely landscaped, lush, private and fenced. It includes a new 10X20 Tuff Shed for additional outside storage. The garage is extra deep on one side, with additional outdoor parking large enough for an RV. Be ready to be wowed the moment you see this home! It is across the street from an open field where Scottish Highlanders are kept year round. The custom wood cabinets are amazing, with many special features. Workshop and kitchenette in basement with daylight windows and new flooring, large family room, large storage, full bath with separate room for sinks and vanity. Ample closet space on both levels. Unique angles in rooms and ceilings. It is clear to see that this is a Custom Built Home, with many extra amenities.
$624,000
443 2700 North Logan, UT 84341
- Type:
- Single Family
- Sq.Ft.:
- 3,128
- Status:
- Active
- Beds:
- n/a
- Lot size:
- 0.28 Acres
- Baths:
- MLS#:
- 2024790
- Subdivision:
- CANYON GROVE SUBDIVISION
ADDITIONAL INFORMATION
Step into this stunning Craftsman-style home, brimming with charm inside and out! Enjoy modern elegance with luxury vinyl plank flooring, plush carpeting, striking quartz countertops, and pristine gray-painted cabinets. The expansive kitchen seamlessly flows into the family room, creating an ideal space for entertaining. The primary bedroom offers a private retreat, thoughtfully separated from the other two bedrooms. Need more space? The unfinished basement is ready for your personal touch, with potential for 3 additional bedrooms, 1 bathroom, and spacious family and storage rooms. Plus, a massive 3-car garage provides plenty of room for vehicles and projects. Don't miss out-call today!
- Type:
- Single Family
- Sq.Ft.:
- 3,486
- Status:
- Active
- Beds:
- n/a
- Lot size:
- 0.25 Acres
- Baths:
- MLS#:
- 2023932
- Subdivision:
- SMILING H
ADDITIONAL INFORMATION
Welcome home to the Northfield by OLO Builders. This is one of OLO Builders' most popular home designs. This home has everything you need. Through the main entry there is an office, grand u-shaped stairs, and a half bath powder room. The main living area is made for entertaining. The great room is open to the kitchen. The kitchen has lots of cabinet space and is connected to the dining area. This home has a large walk-in pantry. The kitchen island faces the spacious great room which hosts five windows that provide lots of natural light. From the garage entry is a convenient drop zone (mudroom), large laundry room, and storage closet. Upstairs is another family room, a full bathroom, two bedrooms, and the owner's suite, complete with a separate toilet room and big walk-in closet. This home comes with a full, unfinished or finished basement*. In the finished basement are an additional family room, two additional bedrooms, a full bathroom, a large storage room, and a cold storage room.
- Type:
- Single Family
- Sq.Ft.:
- 3,464
- Status:
- Active
- Beds:
- n/a
- Lot size:
- 0.24 Acres
- Baths:
- MLS#:
- 2023930
- Subdivision:
- SMILING H
ADDITIONAL INFORMATION
The Everley plan has everything you need, with options for much more! This beautiful floor plan features the owner's suite on one side of the house and the other bedrooms on the other end of the house, with lots of entertaining area in between. A spacious laundry and drop zone are a bonus in this floor plan, and lots of natural light floods every room!
$638,710
2468 740 North Logan, UT 84341
- Type:
- Single Family
- Sq.Ft.:
- 2,846
- Status:
- Active
- Beds:
- n/a
- Lot size:
- 0.25 Acres
- Baths:
- MLS#:
- 2022580
ADDITIONAL INFORMATION
This modern home provides natural light in every corner. Upon entering the home, you can choose to have a bedroom or office off the main entry. Down the hall leads to a half bathroom/powder room, and then the main living and entertainment area. This great room has a vaulted ceiling, is open to the upstairs, and is surrounded by windows. The kitchen and dining area are on the other side. The kitchen has an abundance of cabinets and a large walk-in pantry. The owner's bedroom is located on the main floor, off the other side of the great room. It has a large walk-in closet, private toilet room, and a spacious shower and tub area, that is perfect for relaxing. Off the garage, there is a drop zone (mudroom), half bath, and large laundry room. Upstairs there is a flex area (loft), second laundry room, three bedrooms, and a full bathroom. This home can also include a full, unfinished or finished basement*. In the basement are three additional bedrooms, a full bathroom, a family room, several storage rooms, and a cold storage room. Choose from a Farmhouse, Craftsman, Prairie, Modern, Mtn. Rustic, or Simple Traditional exterior, as well as a front or side-facing garage. Call today to start customizing your new home! (*Basement dependent upon location.) Pictures are from different models. Pricing may very. Edgeworth Floorplan. Simple Elevation and two car garage at this price.
- Type:
- Single Family
- Sq.Ft.:
- 2,768
- Status:
- Active
- Beds:
- n/a
- Lot size:
- 0.25 Acres
- Baths:
- MLS#:
- 2022571
- Subdivision:
- SMILING H
ADDITIONAL INFORMATION
This rambler floor plan is the perfect layout for entertaining. Through the front door, there is a drop-off bench and coat closet. The main living area includes an L-shape cabinet plan with a large island perfect for prep or quick meals. The living room includes three big windows flooding the room with natural light. The spacious owner's suite, two more bedrooms, and a bathroom are also on the main floor. Also available is a full, unfinished or finished basement*. A finished basement has two additional bedrooms, a full bathroom, a storage room, a cold storage room, and a family room. Choose from a Farmhouse, Craftsman, Prairie, Modern, Mtn. Rustic, or Simple Traditional exterior, as well as a front or side-facing garage. Call today to start customizing your new home! (*Basement dependent upon location.) Pictures are from different models. Pricing may very.

North Logan Real Estate
The median home value in North Logan, UT is $478,200. This is higher than the county median home value of $436,800. The national median home value is $338,100. The average price of homes sold in North Logan, UT is $478,200. Approximately 55.43% of North Logan homes are owned, compared to 39.42% rented, while 5.16% are vacant. North Logan real estate listings include condos, townhomes, and single family homes for sale. Commercial properties are also available. If you see a property you’re interested in, contact a North Logan real estate agent to arrange a tour today!
North Logan, Utah has a population of 10,705. North Logan is less family-centric than the surrounding county with 39.82% of the households containing married families with children. The county average for households married with children is 42.81%.
The median household income in North Logan, Utah is $76,709. The median household income for the surrounding county is $65,670 compared to the national median of $69,021. The median age of people living in North Logan is 28.1 years.
North Logan Weather
The average high temperature in July is 88.6 degrees, with an average low temperature in January of 13.7 degrees. The average rainfall is approximately 18.1 inches per year, with 52.8 inches of snow per year.







