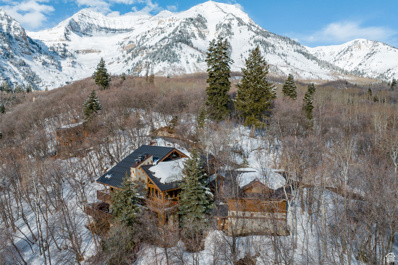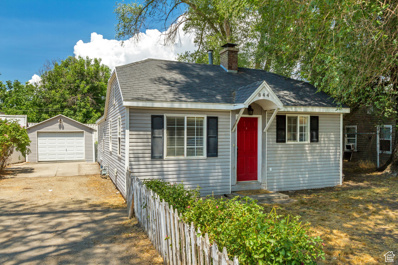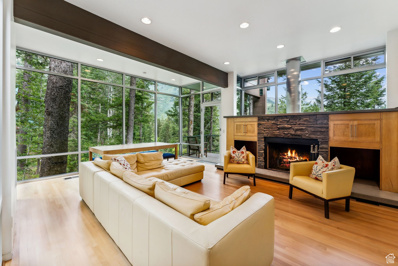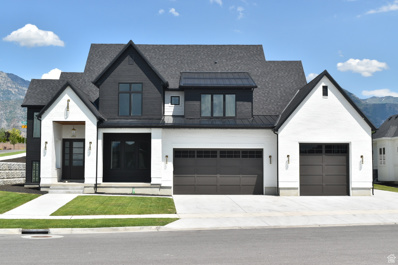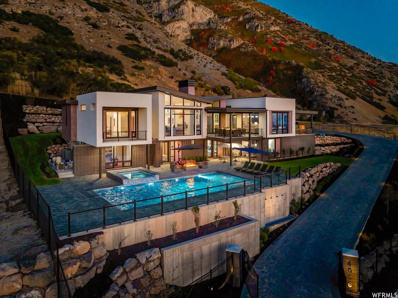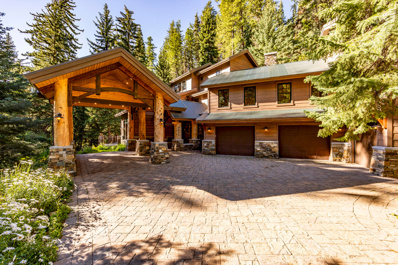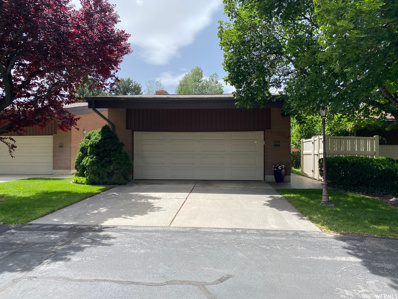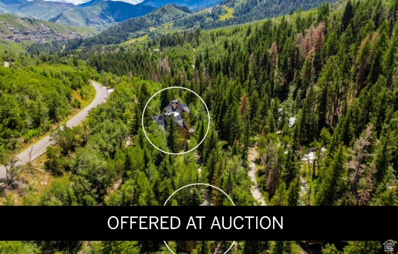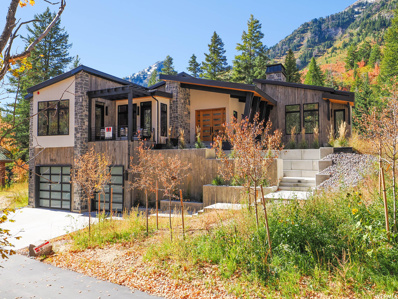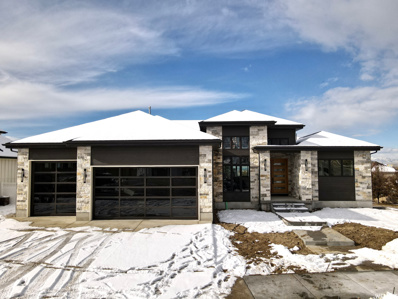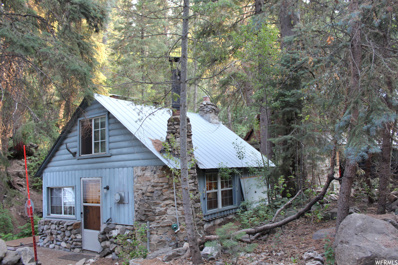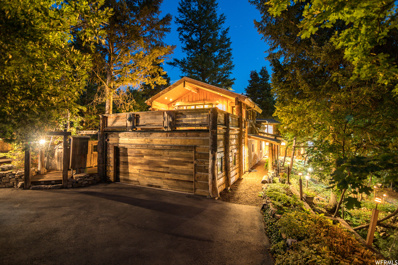Provo UT Homes for Sale
$1,499,900
3077 BANNOCK Provo, UT 84604
- Type:
- Single Family
- Sq.Ft.:
- 10,440
- Status:
- Active
- Beds:
- n/a
- Lot size:
- 0.89 Acres
- Baths:
- MLS#:
- 1995035
- Subdivision:
- INDIAN HILLS
ADDITIONAL INFORMATION
Back on the market! PRIVATE Provo East Bench one of a kind Modern architecture with jaw dropping views of the entire valley! This 10,000 square foot modern masterpiece will blow you away! Floor to ceiling windows and stunning panoramic scenery in every direction! This home has undergone significant renovation under its current ownership. Featuring two large owners suites, huge bedrooms, luxury home theater, fitness room / dance studio, multiple other rooms and open space throughout the home. Great options for work from home space and anything else you may need! Two kitchens, both feature granite counter tops, tons of natural lighting and larger kitchen boasts industrial refrigerator / freezer. Gorgeous custom powder coated metal and glass railings, new LVP flooring, deck and paint. HVAC system and tankless water heater are both newer. Home is surrounded by nature and is tucked away from neighbors. Potential for expanding the garage & other access points than the current private drive. Nestled in between Indian Hills and Edgemont, Bannock Drive's reputation for valley views of Utah Lake and Mt Nebo aren't exaggerated. Tour this one of a kind home from home - look for the 3D tour link!
$3,300,000
3043 MEADOWS Sundance, UT 84604
- Type:
- Single Family
- Sq.Ft.:
- 4,454
- Status:
- Active
- Beds:
- n/a
- Lot size:
- 0.48 Acres
- Baths:
- MLS#:
- 1989328
- Subdivision:
- SUNDANCE
ADDITIONAL INFORMATION
Square footage figures are provided as a courtesy estimate only and were obtained from county records. Buyer is advised to obtain an independent measurement.
$369,000
844 1200 Provo, UT 84604
- Type:
- Single Family
- Sq.Ft.:
- 1,050
- Status:
- Active
- Beds:
- n/a
- Lot size:
- 0.15 Acres
- Baths:
- MLS#:
- 1988822
ADDITIONAL INFORMATION
Nestled within a tranquil Provo neighborhood, this single-family cottage offers serene living with easy access to all the essentials. Enjoy the convenience of single-level living with 3 bedrooms and 2 bathrooms, providing ample space for relaxation and comfort. Need extra storage or a space to indulge in your hobbies? This property features a workshop, perfect for additional storage or creative endeavors. Situated near Cougar Blvd and University Pkwy, commuting to BYU or UVU is a breeze, ensuring stress-free travel for work or study. Don't miss out on the opportunity to call this serene retreat your own. Schedule your showing today and discover the perfect blend of comfort and convenience in this Provo gem! Buyer/Buyer's Agent to verify all info.
$5,695,000
2788 STEWART Sundance, UT 84604
- Type:
- Single Family
- Sq.Ft.:
- 3,476
- Status:
- Active
- Beds:
- n/a
- Lot size:
- 0.81 Acres
- Baths:
- MLS#:
- 1988075
- Subdivision:
- STEWART CASCADES
ADDITIONAL INFORMATION
Nestled within the renowned Sundance Mountain Resort, this extraordinary residence stands as an unparalleled testament to luxury living amidst the pristine beauty of nature. Located in Sundance's sole gated community, this one-of-a-kind property offers an exclusive ski-in/ski-out experience with private access to Stewart Falls and the ski resort. Crafted by distinguished architect Frank Ferguson, co-founder of FFKR, this masterpiece draws inspiration from the iconic "less is more" International Style pioneered by Mies van der Rohe. Step inside to discover a sanctuary of light and space, where expansive glass panels bathe the interior in natural sunlight, creating a seamless connection with the outdoors. Situated on approximately 1 acre of the enchanting Black Forest, this residence spans 3,476 square feet and offers four bedrooms and four and a half exquisite marble baths. The heart of the home lies in its meticulously designed kitchen, where a fireplace nestled in an alcove library invites warmth and friendliness. Beechwood floors throughout add elegance and refinement to the sleek, minimalist aesthetic, honoring the enduring allure of modern design. With a dedicated studio/office space, this home caters to the needs of contemporary living, blending functionality with timeless sophistication. Escape to the tranquility of the outdoors or indulge in the world-class amenities of Sundance Resort, just moments away. Whether you're exploring mountain trails, savoring culinary delights at The Owl Bar, The Foundry Grill, or The Tree Room, relaxing at the spa, embarking on fly-fishing adventures, or soaring through the treetops on a thrilling zip line excursion, Sundance offers an abundance of experiences for every season. Immerse yourself in Sundance's vibrant cultural scene with musicals at the Summer Theatre and legendary Nashville Bluebird Cafe series performances. Discover why Sundance is more than a destination - it's a lifestyle where luxury and natural beauty converge to create an unparalleled living experience. Welcome home to the ultimate retreat in the heart of Utah's mountain paradise.
$2,550,000
1682 2250 Provo, UT 84604
- Type:
- Single Family
- Sq.Ft.:
- 6,777
- Status:
- Active
- Beds:
- n/a
- Lot size:
- 0.33 Acres
- Baths:
- MLS#:
- 1968309
- Subdivision:
- JOHNSON
ADDITIONAL INFORMATION
This beautiful custom home in Provo, Utah is situated on a corner lot, providing ample space and privacy. The lot is mostly flat and fully landscaped, featuring lush green grass and black volcanic gravel ground cover. The property will also be fully fenced, ensuring security and creating a sense of enclosure. The exterior of the home is constructed with white brick and complemented by white hardy board siding. The addition of an accent wall siding from Japan, called Nichiha, in black, adds a unique and eye-catching touch. The soffit and fascia, as well as the rain gutters and metal metal, are all in black, creating a sleek and modern aesthetic. The flat roof is adorned with standing seam metal, providing contemporary and durable roofing solution. The entryway and back patio feature Cedarwood soffit, adding warmth and character to the exterior design. The sliding doors on the exterior are prepared for future connections to a pool or outdoor kitchen, with power and water readily available. The large driveway and spacious three-car garage offer plenty of room for parking, even accommodating a boat or a small RV. Moving to the interior, the home boasts beautiful oak flooring throughout, creating a sense of elegance and sophistication. Oak beams further enhance the architectural appeal, adding a touch of rustic charm. The high-end appliances in the kitchen ensure both functionality and style. The main floor fireplace in the home is adorned with stone veneer, specifically Fond du Lac stone veneer, and the basement fireplace is brick, painted white, which adds a natural and timeless element to the interior design. In addition to its stunning design and luxurious features, this custom home in Provo, Utah is equipped with the state-of-the-art Control4 smart home system. This advanced technology allows homeowners to effortlessly control various aspects of their home, enhancing convenience and comfort. With the Control4 system, you can easily manage the lighting, temperature, security, and entertainment systems throughout the house. One standout feature of this smart home is the theatre room and home gym located in the basement. This dedicated space is designed to provide an immersive cinematic experience right at home. Equipped with top-of-the-line surround sound speakers, the theater room ensures that every movie night with friends or enjoying a quiet event with your family, the theater room offers the perfect setting for entertainment and relaxation. With a nearby gym space providing a versatile and convenient area for your exercise regimen. With a combination of a theater room, surround sound system, and a gym space with ample storage, this custom home in Provo, Utah offers a truly well-rounded living experience, catering to both entertainment and wellness needs.
$5,400,000
4066 IMPERIAL Provo, UT 84604
- Type:
- Single Family
- Sq.Ft.:
- 7,490
- Status:
- Active
- Beds:
- n/a
- Lot size:
- 0.71 Acres
- Baths:
- MLS#:
- 1906008
- Subdivision:
- SHERWOOD HILLS
ADDITIONAL INFORMATION
Thoughtfully sited on .71 acres, this stunning architecturally designed home was conceived to take advantage of 360-degree views. Floor-to-ceiling walls of windows lookout to jaw dropping views of all of Utah County, parts of Salt Lake County to the North and South to Juab County. There are also captivating views from all sides of the home looking up at Little Rock Canyon and Mount Timpanogas. This level entry home offers clean contemporary lines and superior finishes and materials throughout. White-lux Magnifica porcelain tile from Bedrosians paves the entire first floor. Custom white oak cabinets and woodwork throughout. Frameless door jambs and flush mounted 6-inch baseboards reveal a simple but elegant shadow line effect. A magnificent double-sided Davinci gas fireplace sheathed in Venetian plaster separates the living room and the dining room. These two living spaces have a butterfly roofline covered in cedar offering a warming effect. The first floor offers easy living with formal and informal living spaces. The kitchen and adjoining family room are divine. The master suite is a sanctuary. You'll also find the laundry room, a second bedroom suite, two powder baths, sewing room/office, mud room with access to a 4-car garage. The lower terrace level is flooded with light and has the same finishes throughout. Here you'll find and large recreation room with a 2nd kitchen, 3 additional bedrooms, 2 baths, theater, flex space, gym and several storage areas. The 20x40 pool is awesome. An adjacent spa sits above the pool and has a waterfall edge. The terrace, pool and spa all offer wonderful views and privacy. The property is fully fenced and gated and the paved driveway is heated. Enjoy a Sonos system in and out, a Luma exterior camera system, Doorbird camera/doorbell, security and numerous patios and decks one with a fireplace and built-in barbeque. A very special opportunity.
$5,500,000
9221 MILE 23 Sundance, UT 84604
- Type:
- Single Family
- Sq.Ft.:
- 5,760
- Status:
- Active
- Beds:
- n/a
- Lot size:
- 0.46 Acres
- Baths:
- MLS#:
- 1899716
- Subdivision:
- SUNDANCE RECREATIONA
ADDITIONAL INFORMATION
Luxury with a rustic flare in Sundance. Pride of ownership shows in this impeccably maintained mountain home. Situated on the North Fork River offering a picturesque and tranquil environment. Year-round access allows you to enjoy the best of all seasons. Take in the beauty of mountain resort living. Hike to waterfalls from your backyard, play on the slopes or enjoy fly fishing in the Provo River. Some highlights include accents of reclaimed trestle bridge wood throughout the home and the stunning log work comes from hand picked trees harvested right on this lot. Just up hill of Sundance Resort and all its amenities offering you an opportunity to be part of something truly special. The square footage was obtained from the building plans and includes the shop and loft additions. See the attachment for all the unique property features.
$499,900
2729 COUNTRY CLUB Provo, UT 84604
- Type:
- Condo
- Sq.Ft.:
- 1,923
- Status:
- Active
- Beds:
- n/a
- Lot size:
- 0.08 Acres
- Baths:
- MLS#:
- 1883966
- Subdivision:
- COUNTRY CLUB MANOR
ADDITIONAL INFORMATION
Hard to find Condo next to Riverside Country Club. 2 bed, 2 bath with a private den and beautiful atrium. Large living with a nice kitchen. Private front patio and a private covered rear patio with views of the golf course.
$8,950,000
9267 MILE 23 Sundance, UT 84604
- Type:
- Single Family
- Sq.Ft.:
- 12,771
- Status:
- Active
- Beds:
- n/a
- Lot size:
- 1.5 Acres
- Baths:
- MLS#:
- 1882167
- Subdivision:
- SUNDANCE RECREATIONA
ADDITIONAL INFORMATION
These two separate mountain retreats set on individual secluded parcels, selling as a package, are nestled in the heart of Utah's renowned Sundance Resort and offer an unparalleled blend of luxury and natural beauty. With 14,590 square feet of living space across two mountain homes, this unique property is the ultimate escape for those seeking both adventure and relaxation. Designed by the acclaimed architect Dwight Hooker, the main residence can sleep 40+ guests, boasts 12 bedrooms and dormitory, each with an en suite bathroom, a grand great room with soaring ceilings, and expansive floor-to-ceiling windows that frame awe-inspiring views of Mt. Timpanogos. Custom stone fireplaces, a chef's kitchen with professional-grade appliances, and a hidden library add to the estate's charm. Outdoor living is elevated with expansive decks on every level, multiple hot tubs, and wood-burning fireplaces perfect for cool mountain nights. The separate carriage house by the river offers additional space for rentals or guests with a private driveway and access. For the sports enthusiasts, enjoy recreation including skiing-snowboarding, world class mountain and road biking, blue-ribbon fly-fishing, and more. This estate offers year-round recreation and luxury at its finest. Property and opportunity details provided by seller or others; buyer to verify.
$4,900,000
9335 CANOPY Sundance, UT 84604
- Type:
- Single Family
- Sq.Ft.:
- 4,239
- Status:
- Active
- Beds:
- n/a
- Lot size:
- 0.5 Acres
- Baths:
- MLS#:
- 1869569
- Subdivision:
- SUNDANCE RECREATIONA
ADDITIONAL INFORMATION
Unlike any other Secluded Cabin this Newly Built Luxurious Mountain Modern Home on a beautiful 1/2 acre lot in Sundance Utah! This Refuge is Situated on a 1/2 acre wooded lot with a backyard creek boasting views of the Backside of Majestic Mount Timpanogos, it even has Good Cell phone coverage! Only minutes from the world renowned ski resort Sundance, this Mountain modern cabin design meets an airy, open floor plan, accentuated by an abundance of natural light streaming through expansive windows on both the main and daylight basement levels. The main level masterfully combines form and function, featuring a walk-in Butlers pantry complete with ample counter space and storage for the most discerning of chefs. Experience cozy luxury with a double-sided fireplace connecting the grand great room and the gourmet kitchen/dining area. You will find an inviting fireplace in the Grand Primary Bedroom Suite with a bright Walk in Closet. Enjoy seamless indoor-outdoor living with multiple outdoor spaces, including front and back decks for soaking in the picturesque surroundings. In the daylight basement, you'll discover a spacious family room comfortably controlled with radiant floors, a convenient kitchenette, a mudroom, a dedicated laundry room with a set of Washer/Dryer and Sink, and a unique cold storage area featuring a secure safe door. Don't worry about shoveling snow with the Radiant heat in driveway, front steps, front porch. Roughed in for an Elevator to assist in getting from one floor to the next. The entire home has been built with Universal Build Standards in mind. Complete with Widened Door Ways, Roll-In Wheelchair Accessible Showers, and the Garage is designed so that a Wheelchair Lift can be installed in the future. 24 Miles/45 Minutes to Provo City Airport 56 Miles/65 Minutes to Salt Lake City Airport For list of Quality Features contact Agent or see attached documents. Square footage figures are provided as a courtesy estimate only and were obtained from seller. Buyer is advised to obtain an independent measurement.
$2,399,000
1679 2250 Provo, UT 84604
- Type:
- Single Family
- Sq.Ft.:
- 6,152
- Status:
- Active
- Beds:
- n/a
- Lot size:
- 0.33 Acres
- Baths:
- MLS#:
- 1868270
- Subdivision:
- JOHNSON
ADDITIONAL INFORMATION
Luxurious and spacious home with many desirable features. The house has 5 bedrooms, two of which can be used as flex spaces such as a gym, office, or craft room. The lower garage under the basement provides ample space for storage, toys, and even a batting cage. The large deck is perfect for outdoor entertaining with its gas line, surround sound system, and pre-wiring for sunblinds and a hot tub. The house is equipped with surround sound throughout, and the basement family room includes a large theater screen. The kitchen is top-of-the-line with modern appliances, and the house features hardwood floors and smooth walls. The master bedroom has a sauna/steam room shower, and the queen of the house has her own makeup vanity. There are two modern fireplaces and a basement kitchenette. Other features include under-cabinet lighting, oak accents, and Carabatta marble countertops. The house is constructed with natural stone, custom siding, and insulated stucco for energy efficiency. The main garage is wired for electric automobiles, and there is soffit lighting throughout. High-quality insulation is used throughout the house, and there is plenty of storage, including a man cave with gun vault storage. The place is also pre-wired for a future pool or backyard electrical power. Lastly, there is boat parking and RV parking, making this the perfect home for those who enjoy outdoor activities. Landscaping and fencing included.
$1,185,000
3162 BIG PINE Sundance, UT 84604
- Type:
- Single Family
- Sq.Ft.:
- 763
- Status:
- Active
- Beds:
- n/a
- Lot size:
- 0.11 Acres
- Baths:
- MLS#:
- 1839618
ADDITIONAL INFORMATION
Fantastic Sundance location! This cabin located above Sundance Resort is the perfect place to relax! Surrounded by pine trees and a babbling brook. Great place to come and unwind be surrounded by nature, and just enjoy. Sundance Resort has many activities Skiing, Restaurants, Summer Concerts, Plays, Biking, and many other recreation options. NO HOA!! Short-term rental or OK!! . Cozy Cabin with family room & fireplace, loft, kitchen, newer bath, and much much more. Square footage figures are provided as a courtesy estimate only and were obtained from Seller. Buyer is advised to obtain an independent measurement.
$3,499,000
8928 TIMPHAVEN Sundance, UT 84604
- Type:
- Single Family
- Sq.Ft.:
- 3,809
- Status:
- Active
- Beds:
- n/a
- Lot size:
- 0.61 Acres
- Baths:
- MLS#:
- 1724816
- Subdivision:
- TIMPHAVEN HOMES
ADDITIONAL INFORMATION
MASSIVE PRICE REDUCTION! PRICED TO SELL! One of a kind Sundance Cabin! Walking distance to the Sundance Resort! This mountain retreat can be rented as non-conforming duplex by Sundance, year round! Occupy one side and rent out the other! This home is conveniently located within walking distance of the Sundance Resort and sits on .61 acres. This home comes fully furnished, enjoy 2 separate living spaces that can easily be combined to accommodate a large family. This luxurious home nestled in the mountains near hiking and biking trails, will be your new favorite vacation destination! Nothing beats the fresh powder minutes away from your doorstep. This unique home boasts of rustic elegance at every turn, the renovation was carefully thought out to embrace the spirit of Sundance. Inside, the home has an open floor plan with an abundance of natural light. The main living space, one of two, features a vaulted ceiling, a wood burning fireplace, plenty of natural woodwork and leather accents throughout. Each separate unit has 3 bedrooms and 2 baths, a full kitchen, living room, laundry room and a deck that wraps around both properties. Plenty of windows and private sundecks that look out over the mountain. This home also includes 2 hot tubs, a steam room and 2 soaking tubs, ready to melt those sore muscles away after a fun day on the slopes! Sundance is making major improvements to the resort, for more year round recreation! Buyer and buyers agent to verify all information.

Provo Real Estate
The median home value in Provo, UT is $454,100. This is lower than the county median home value of $522,900. The national median home value is $338,100. The average price of homes sold in Provo, UT is $454,100. Approximately 37.99% of Provo homes are owned, compared to 56.34% rented, while 5.68% are vacant. Provo real estate listings include condos, townhomes, and single family homes for sale. Commercial properties are also available. If you see a property you’re interested in, contact a Provo real estate agent to arrange a tour today!
Provo, Utah 84604 has a population of 113,538. Provo 84604 is less family-centric than the surrounding county with 35.24% of the households containing married families with children. The county average for households married with children is 50.01%.
The median household income in Provo, Utah 84604 is $53,572. The median household income for the surrounding county is $82,893 compared to the national median of $69,021. The median age of people living in Provo 84604 is 23.7 years.
Provo Weather
The average high temperature in July is 92.8 degrees, with an average low temperature in January of 21.1 degrees. The average rainfall is approximately 17.7 inches per year, with 42.7 inches of snow per year.

