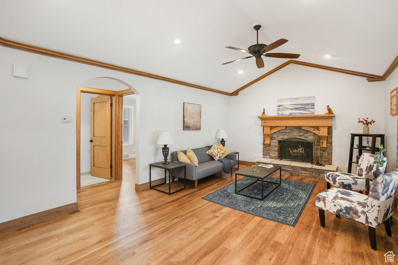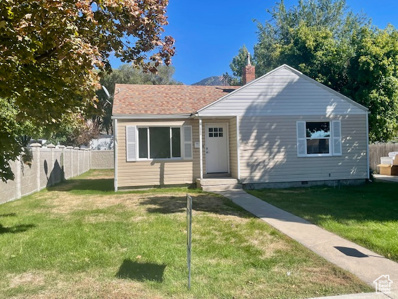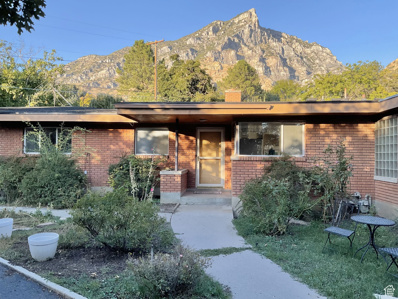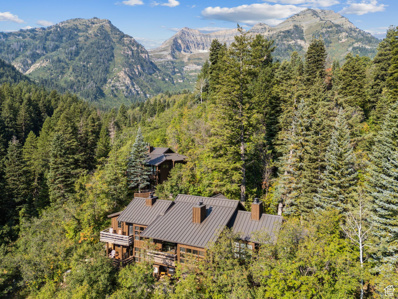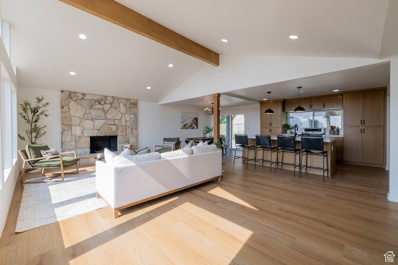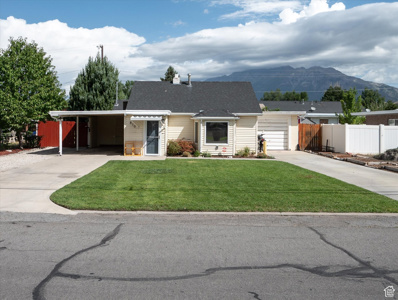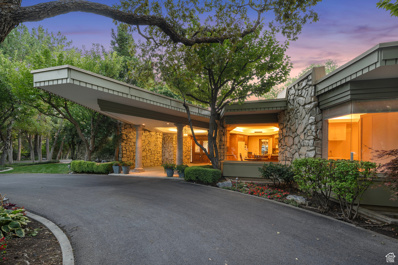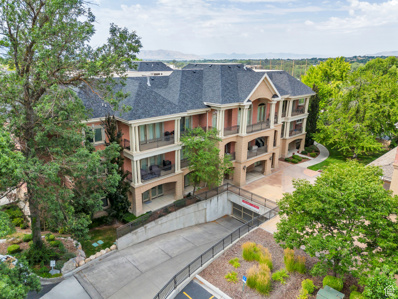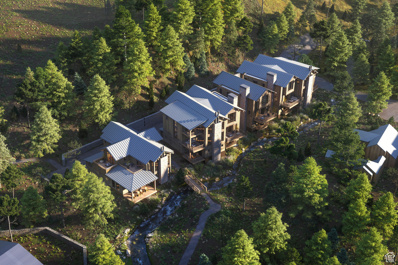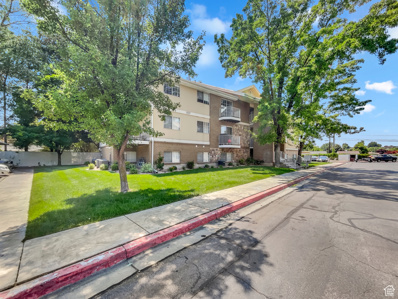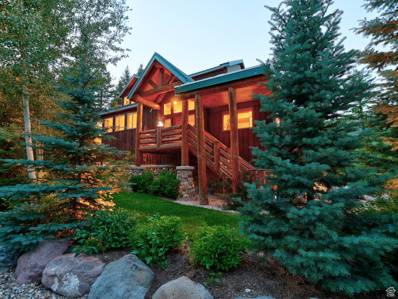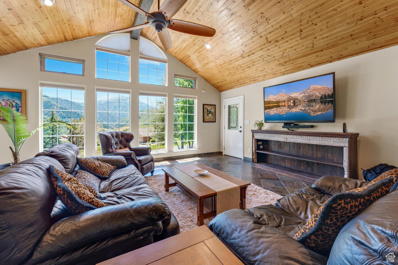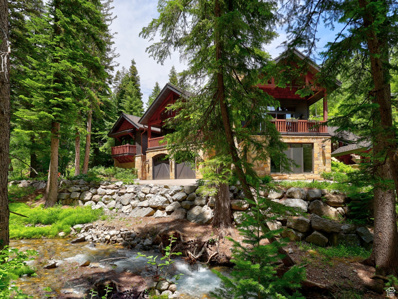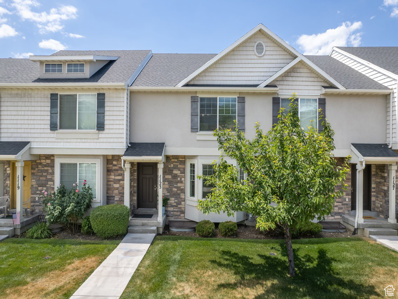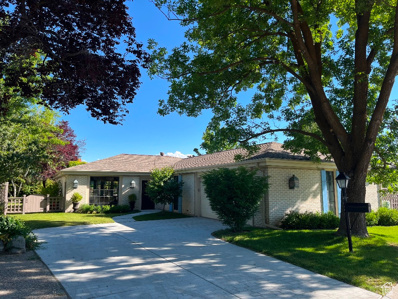Provo UT Homes for Sale
$585,500
1581 1320 Provo, UT 84604
- Type:
- Single Family
- Sq.Ft.:
- 2,177
- Status:
- Active
- Beds:
- n/a
- Lot size:
- 0.2 Acres
- Baths:
- MLS#:
- 2025921
ADDITIONAL INFORMATION
PRICE DROP!!! What a fantastic find in the Grandview neighborhood of Provo. So close to BYU, UVU, shopping, entertainment, parks and outdoor recreation. This freshly remodeled home is move-in ready, it has new paint, new carpet and a fully finished walkout basement. The home has 3 bedrooms and 2 bathrooms, a fireplace, has fully fence and landscaped yard, RV Parking, a garage with a loft space for guests which has a kitchenet which can also double as a guest house with a full bathroom, a large storage shed, The views of Timpanogas from off of your covered front porch and the convenience of getting to and from the city. THE HOME WAS FEATURED ON ABC4 UTAH's REAL ESTATE ESSENTIALS 5/22/22 Home is vacant and easy to show. Supra is on the front door. Schedule appointments through Aligned Showings, corporate seller, Please allow 48 hours to respond to offers and all addenda. All measurements have been provided as a courtesy and have been obtained from county records as a courtesy and should be verified by Buyer and Buyer's agent. The Seller has no seller's disclosures, Seller has not lived in the home.
$349,900
1350 800 Provo, UT 84604
- Type:
- Single Family
- Sq.Ft.:
- 772
- Status:
- Active
- Beds:
- n/a
- Lot size:
- 0.14 Acres
- Baths:
- MLS#:
- 2025553
ADDITIONAL INFORMATION
What a gem!!! Extensive remodel just completed which included new windows, new flooring, new trim and doors (interior and exterior), new texture and paint, new kitchen, new bathroom. Wow!! Convenient location to BYU, the hospital, Provo River trail and more. Tuff shed included to store all of your things. Great starter home or investment.
$765,000
2010 OAK Provo, UT 84604
- Type:
- Single Family
- Sq.Ft.:
- 3,658
- Status:
- Active
- Beds:
- n/a
- Lot size:
- 0.58 Acres
- Baths:
- MLS#:
- 2023383
- Subdivision:
- OAKHILLS
ADDITIONAL INFORMATION
Home is sold 'As Is'. Sq footage from Appraisal, differs from county records. Mid-century home set on .58 acre, offers stunning views of the surrounding valley and the soaring peaks of Rock Canyon (within walking distance) and Mount Timpanogas. The sprawling backyard is perfect for summer BBQ's with covered patio and plenty of room for the kids to play. The open floor plan highlighted by the large living, family and dining rooms allow for large family gatherings with plenty of space for everyone to enjoy. The extra family room and kitchenette downstairs is wonderful place for the kids to hangout and play games while the adults chat upstairs. The master bedroom and kitchen are ready for updating allowing the buyer to bring their own personal style. Throughout the house there is built in storage in almost every room. Much of the basement has been professionally cleaned, restored and updated. The new roof was put on a few years ago, the basement is suitable as a mother-in-law apartment. Rock canyon park is within walking distance with opportunities to hike and explore. The spacious backyard is surrounded by trees and views of the mountain including fruit tress and nut trees. The property is close to many amenities including parks, grocery and hardware stores, BYU and UVU and all that they offer. The layout of the home lends itself to hosting both inside and out. The schools are top notch and a brand new elementary school is being built nearby. Main level living is possible
$489,900
3212 SHADOWBROOK DR. Provo, UT 84604
- Type:
- Townhouse
- Sq.Ft.:
- 2,313
- Status:
- Active
- Beds:
- n/a
- Lot size:
- 0.02 Acres
- Baths:
- MLS#:
- 2022450
- Subdivision:
- SHADOWBROOK
ADDITIONAL INFORMATION
This end-unit townhome in Provo's Riverbottom area offers modern elegance with a brand NEW KITCHEN and NEW MASTER BATHROOM ($35,000 spent). Freshly refinished hardwood floors enhance the spacious living areas, and a roomy private patio invites relaxation. Enjoy ample storage both inside and out. Surrounded by mature trees that provide beauty and shade, this serene, classy community features a pool and play area, ensuring a quiet and private retreat. Easy access to Provo Canyon, Sundance, Riverside Country Club, and BYU campus.
$2,500,000
1642 2250 Provo, UT 84604
- Type:
- Single Family
- Sq.Ft.:
- 6,245
- Status:
- Active
- Beds:
- n/a
- Lot size:
- 0.65 Acres
- Baths:
- MLS#:
- 2022282
- Subdivision:
- JOHNSON
ADDITIONAL INFORMATION
Welcome to the pinnacle of Provo living - an exquisite residence nestled on a sprawling 0.652-acre lot in the heart of the city. This architectural masterpiece seamlessly blends sophistication with comfort, offering a living experience that surpasses all expectations. As you cross the threshold, prepare to be captivated by the meticulous attention to detail and impeccable craftsmanship evident throughout. The home's elegant oak floors provide a timeless foundation, while the great room's stunning oak ceiling serves as a focal point, exemplifying architectural brilliance. The master suite is a sanctuary of luxury and functionality. Indulge in the spacious walk-in closet, a haven for the most discerning fashion enthusiast. The en-suite bathroom is a testament to opulence, featuring a double vanity, a dedicated makeup station, and a luxurious free-standing tub. Vaulted ceilings adorned with oak beams elevate this space to new heights of sophistication. For the culinary connoisseur, the gourmet kitchen is a dream realized. A hidden pantry maintains the sleek aesthetic while offering abundant storage. This thoughtfully designed culinary haven is perfect for both intimate family meals and grand entertaining. This remarkable residence stands as a true source of inspiration, offering an unparalleled living experience. The property's generous acreage provides a canvas for outdoor living and landscaping possibilities limited only by your imagination. For the discerning buyer seeking the epitome of luxury living in Provo, this home represents a rare opportunity. All furnishings are available for purchase, allowing for a turnkey transition into your new lifestyle. Experience the art of fine living. Schedule your private viewing today and prepare to be inspired by the boundless possibilities that await in this Provo treasure.
- Type:
- Condo
- Sq.Ft.:
- 415
- Status:
- Active
- Beds:
- n/a
- Lot size:
- 0.01 Acres
- Baths:
- MLS#:
- 2022169
- Subdivision:
- MANDAN COTTAGES
ADDITIONAL INFORMATION
Sundance Mandan 27 cottage is a cozy escape from the city, located within walking distance of the spa and Sundance Mountain Resort. This cottage is a lower level unit with a large patio and outdoor hot tub. Wood burning fireplace inside and a kitchenette with dining table. Trailhead to Stewart Falls less than a minute from the cottage.
$724,735
3757 60 Unit 8 Provo, UT 84604
- Type:
- Townhouse
- Sq.Ft.:
- 3,124
- Status:
- Active
- Beds:
- n/a
- Lot size:
- 0.03 Acres
- Baths:
- MLS#:
- 2022075
- Subdivision:
- OLDE IVY
ADDITIONAL INFORMATION
Brand New Luxury Townhouse! Perfect for a no-maintenance first or second home. Olde Ivy's 3-story townhomes are designed to re-introduce an elegance and style of a bygone era. These residences blend historic charm and modern convenience. You will find each distinctively-styled floor plan available in a variety of unique traditional exterior designs coupled with private backyards. They all come with granite countertops throughout, 9' ceilings, two-tone paint, private fenced yards, a large deck and patio, pantry, a stainless appliance package, walk-in closets, and much more. And nestled in the hub of activity, they are within walking distance to shops and restaurants, and just minutes from the Riverside Country Club Golf Course, The Shops at Riverwoods, movie theaters, Provo Canyon and BYU. Square footage figures are provided as a courtesy estimate only. Buyer is advised to obtain an independent measurement. *Photos are of a previous model home. Home is under construction. Estimated Completion: 30 - 60 days from contract. Hurry, only 3 units left!
$999,999
4078 FOOTHILL Provo, UT 84604
- Type:
- Single Family
- Sq.Ft.:
- 3,799
- Status:
- Active
- Beds:
- n/a
- Lot size:
- 0.33 Acres
- Baths:
- MLS#:
- 2021813
ADDITIONAL INFORMATION
Charm and tasteful updates throughout meet location and views- welcome home! This home features a beauitful open floor plan, custom cabinetry, quartz countertops and exceptional views of the valley. On the main level you'll enjoy a spacious living area and kitchen, large butlers pantry, 2 bedrooms along with an incredible master bedroom and en suite bathroom. In the primary bedroom closet, you'll enjoy the convenience of washer/dryer hookups. On the lower level you have additional living/entertaining space, a perfect hobby room or office as well a large laundry room with plenty of cabinet storage space. The downstairs also provides a 2 bed, one bath apartment with kitchen. Don't forget to check out the spacious, 2 car garage! This home is truly an entertainers dream, both inside and out! (Square footage figures are provided as a courtesy estimate only and were obtained from County Records. Buyer is advised to obtain an independent measurement.)
$5,999,900
3048 RIDGETOP Sundance, UT 84604
- Type:
- Single Family
- Sq.Ft.:
- 6,638
- Status:
- Active
- Beds:
- n/a
- Lot size:
- 0.93 Acres
- Baths:
- MLS#:
- 2020909
- Subdivision:
- STEWART CASCADELANDS
ADDITIONAL INFORMATION
Cuckoos Nest at Sundance is a classic . Built in 1991, with a recent beautifully remodeled. 6638 square feet. 3 levels in the main home with the master bedroom on the upper level along with 7th bedroom. Two master suites detached from the main dwelling each with full bath. Spacious decks wrap the backside of the home with views overlooking the ski runs, mountain and canyon views. The detached 2 car garage has a studio apartment with a full bath. Views from every window, balcony and deck. Winter Sun. 5 Durastar Air conditioning unite A Must See.
$492,500
810 2000 Provo, UT 84604
- Type:
- Single Family
- Sq.Ft.:
- 1,568
- Status:
- Active
- Beds:
- n/a
- Lot size:
- 0.2 Acres
- Baths:
- MLS#:
- 2019775
ADDITIONAL INFORMATION
Wow! A rare opportunity to own a home in the charming area of Carterville Road. This home has a legal accessory apartment that is currently being leased for $1050.00 per month. The back unit has two bedrooms, one full bath, laundry, living and dining rooms and nice, large kitchen. The back yard is fully fenced. There are fruit trees and raised planting beds. On the West side of the home is an oversized carport with it's own driveway. On the East side of the home is a separate driveway for the rental unit. There is also a small garage not large enough for a car, but perfect for storage. A wonderful opportunity!
$1,999,000
1095 MOUNTAIN RIDGE Provo, UT 84604
- Type:
- Single Family
- Sq.Ft.:
- 6,686
- Status:
- Active
- Beds:
- n/a
- Lot size:
- 1.43 Acres
- Baths:
- MLS#:
- 2018960
- Subdivision:
- RIDGE
ADDITIONAL INFORMATION
A MODERN CLASSIC of hexagonal harmony. A CALIFORNIA HOME ON A UTAH HILL with MILLION-DOLLAR VIEWS OF THE VALLEY AND YEAR-ROUND SUNSETS. Rose Marie Reid designed the home in partnership with temple-architect Joseph Young. The home's clever design eliminates hallways, while the GLASS-CURTAIN WINDOWS maximize natural light and reduce heat gain. The LUSHLY WOODED cul-de-sac lot is YOUR PRIVATE PARK with an EXPANSIVE LAWN -- perfect for entertaining with beautiful views of the valley below. YOU APPROACH THE HOME THROUGH AN ARBOR CANOPY on a long driveway. The entrance is a grand, rock-clad porch balanced with lighted pillars. You step into a VAULTED LIVING ROOM with FLOOR-TO-CEILING WINDOWS AND SLIDING WALLS THAT OPEN ONTO A LARGE DECK and present you WITH A STUNNING VALLEY views. This home manages to be BOTH ELEGANT AND COMFORTABLE. All the original modern features are on display: vaulted ceilings throughout; indirect lighting in each room; triangular sight-lines and interesting juxtapositions of wood and stone; Gleiro rail closet systems; period hardware and pulls and light fixtures. EVERY ROOM HAS A VIEW. The kitchen was remodeled in the 2000s for function and style, granite counters and hand-carved cabinets; it easily holds a dozen or more people. The primary suite has its own private deck and valley views, and the master bath has a wonderful tinted-glass wall overlooking a private ravine that FRAMES MT. TIMPANOGOS IN ITS PROPER GRANDEUR. The main-floor has three bedrooms, each with private balconies, two of which rooms (including the primary) have en suite baths. The third bedroom is presently a second family room, the entertainment center was built into the closet space. The home's CENTERPIECE IS A MIRRORED CIRCULAR STAIRWAY that's a REFRACTED COSMOS OF IMAGE AND LIGHT. The garden-level family room has valley views and a charming replica fin-de-siecle wood-burning stove. Large sliding glass doors open for indoor-outdoor gatherings. Two bedrooms and a full bath. The second kitchen has a small playroom attached to it, and that small playroom has its own adorable, pint-sized toilet. The home has ABUNDANT STORAGE throughout (the garden-level storage is custom-designed for quilting and sewing). Three forced-air furnaces and two A/C systems supplement a whole-home radiant heating, all of which cultivates a perfectly comfortable temperature throughout. The foundation is deep with 6-inch thick walls for better insulation; underground food-storage room with two large water tanks; 200-amp electrical service, and a recently upgraded low-voltage wiring system; a recently paved driveway; new water heater; new roof in the last few years with twenty-year warranty. There's a swing set and a play house. The yard is easily cared for with a zoned sprinkler system and natural foliage. Indian Hills is a wonderful neighborhood with lovely, caring neighbors from a variety of backgrounds. Close to shopping and restaurants and movies. Just 10 minutes from Provo Canyon. Acreage per UC recorder; square footage per appraisal. Buyer-broker to verify all information.
$2,190,000
454 2200 Provo, UT 84604
- Type:
- Single Family
- Sq.Ft.:
- 9,704
- Status:
- Active
- Beds:
- n/a
- Lot size:
- 0.63 Acres
- Baths:
- MLS#:
- 2017652
- Subdivision:
- MOUNT VIEW CIR
ADDITIONAL INFORMATION
LEGAL APARTMENT SHOULD RENT FOR APPROXIMATELY $2500 PER MONTH. Incredible Provo location! Close to BYU and Provo Temple! This stunning, secluded, custom built property features a spacious open-concept layout with abundant natural light. Modern kitchen with stainless steel appliances, butler's pantry, and two center islands. Spacious primary suite with walk-in closets. En suite with double vanity and separate shower. Elevator shaft, ready for elevator to be installed. Ample storage throughout the home! Guest house with an additional 3600 sq ft features 3 bedrooms, 4 baths, stainless steel kitchen appliances. Private backyard with 3 separate large decks and large trees with plenty of shade. 40 Amp EV chargers in garage. Square feet as per County. Buyer and Buyer's Broker to verify all information including square footage and acreage.
$585,000
2595 140 Unit 202 Provo, UT 84604
- Type:
- Condo
- Sq.Ft.:
- 1,557
- Status:
- Active
- Beds:
- n/a
- Lot size:
- 0.05 Acres
- Baths:
- MLS#:
- 2016839
- Subdivision:
- VILLAS AT THE COUNTRY CLUB CONDO
ADDITIONAL INFORMATION
Prestigious location, second floor condo in Country Club Villa. This home has southern exposure with views of the fantastic mountains, with plenty of natural light. on the quiet and secluded side of the building. This luxury home has had extensive remolding . Across the street from Riverside Country Club, Walking distance to BYU stadium and campus, Close to Shops at Riverside, Provo Canyon, Sundance, Restaurants, Shopping, Walking/Biking trails and so much more. Luxuries open floor plan with lots of windows and natural light, All Main rooms all have patio doors that go out to an impressive deck, 10 Ft Ceilings, upgraded moldings, Two tone paint, Primary suite with attached full bath with many upgrades such as free standing tub, large separate shower with 2 shower heads, Granite double vanity, High end Toto Bidet toilet, and walk in closets. Second bedroom included custom built in bunk beds (Queen on bottom, Full on top), with storage, En Suite with full bathroom tile tub/ shower combo ,Granite double vanity and walk in closet. with professional custom shelving, Custom built in shelves and cabinet on both sides of gas fireplace, Privacy blinds, Custom white cabinets in kitchen, Granite countertops, Double oven, Gas counter top range, Stainless Steel appliances, Elevators, Unique unit, it has been grandfathered in the CC&R's to have hard flooring throughout unit with 2 parking spaces in garage and large storage unit. Goggle Fiber for internet, and so much more. SQ FT provided as a courtesy, Sq FT. and all information to be verified by Buyers.
$5,650,000
8806 STEWART Unit 1A Sundance, UT 84604
- Type:
- Other
- Sq.Ft.:
- 3,248
- Status:
- Active
- Beds:
- n/a
- Lot size:
- 0.04 Acres
- Baths:
- MLS#:
- 2015845
ADDITIONAL INFORMATION
This is the last Village Home left. Once it is gone, they are all gone. Don't miss out on this incredible opportunity. There will never be anything like this again at Sundance. This is unit 1A in the Village Homes at Sundance Mountain Resort. It is conveniently located in the first building on the corner of Stewart Road as you pull into the project. The Village Homes feature six unique residences that combine the charm of Sundance with luxury finishes, high-end construction, and an irreplicable location with direct slope slide access. This is the first new residential offering at the resort base in nearly three decades, and this exclusive opportunity will never come around again. Immerse yourself in the magic and convenience of the village by walking to dining, shopping, and all of the activities and amenities at Sundance Mountain Resort. Plus, these homes have private direct access to the mountain, making them rare ski-in/ski-out residences. The Village Homes are situated just west of the Rehearsal Hall along the banks of a year-round creek where the soothing sounds of water add to the natural beauty of the surroundings. Designed by Prospect Studio from Jackson Hole, WY, the Village Homes retain the character of Sundance Mountain Resort while incorporating elegant, mountain-modern finishes. Features such as rough-sawn wood and stone exteriors, wood floors, and high-end appliances ensure a balance of rustic charm and contemporary luxury. In addition to this new project, Sundance Mountain Resort is undergoing a major transformation that includes new ski lifts, ski terrain, resort amenities, and a new Inn opening in 2026.
- Type:
- Single Family
- Sq.Ft.:
- 3,248
- Status:
- Active
- Beds:
- 4
- Lot size:
- 0.04 Acres
- Baths:
- 8.00
- MLS#:
- 12403294
- Subdivision:
- Utah Area
ADDITIONAL INFORMATION
This is the last Village Home left. Once it is gone, they are all gone. Don't miss out on this incredible opportunity. There will never be anything like this again at Sundance. This is unit 1A in the Village Homes at Sundance Mountain Resort. It is conveniently located in the first building on the corner of Stewart Road as you pull into the project. The Village Homes feature six unique residences that combine the charm of Sundance with luxury finishes, high-end construction, and an irreplicable location with direct slope slide access. This is the first new residential offering at the resort base in nearly three decades, and this exclusive opportunity will never come around again. Immerse yourself in the magic and convenience of the village by walking to dining, shopping, and all of the activities and amenities at Sundance Mountain Resort. Plus, these homes have private direct access to the mountain, making them rare ski-in/ski-out residences. The Village Homes are situated just west of the Rehearsal Hall along the banks of a year-round creek where the soothing sounds of water add to the natural beauty of the surroundings. Designed by Prospect Studio from Jackson Hole, WY, the Village Homes retain the character of Sundance Mountain Resort while incorporating elegant, mountain-modern finishes. Features such as rough-sawn wood and stone exteriors, wood floors, and high-end appliances ensure a balance of rustic charm and contemporary luxury. In addition to this new project, Sundance Mountain Resort is undergoing a major transformation that includes new ski lifts, ski terrain, resort amenities, and a new Inn opening in 2026.
- Type:
- Condo
- Sq.Ft.:
- 687
- Status:
- Active
- Beds:
- n/a
- Lot size:
- 0.01 Acres
- Baths:
- MLS#:
- 2014294
- Subdivision:
- RIVER RUN
ADDITIONAL INFORMATION
Situated at the base of the Sundance Mountain Resort, this condo is right on the River just like Redford wanted it. "A River Runs through it." This River Run condo has been completely updated with newer carpet, paint and remodeled bathroom with brass tub and tile shower, rock fireplace, small kitchenette, 2 split Air conditioner units and a private deck with views of Mount Timpanogos. 2 min walk to the new Sundance Soaking Pools, 4 minute walk to the restaurants and ski lift. Upstairs unit offering privacy and vaulted ceilings. Call me for rental income and details.
$675,000
2595 140 Unit 203 Provo, UT 84604
- Type:
- Condo
- Sq.Ft.:
- 1,912
- Status:
- Active
- Beds:
- n/a
- Lot size:
- 0.05 Acres
- Baths:
- MLS#:
- 2013864
- Subdivision:
- VILLAS AT THE COUNTRY CLUB CONDO
ADDITIONAL INFORMATION
PRICE IMPROVEMENT - Prestigious location across the street from Riverside County Club. Indulge in upscale maintenance free living inside this rare 3-bedroom, 2 1/2 bath, custom crafted condominium featuring 10' ceilings, gorgeous hardwood floors, beautiful floor-to-ceiling custom cabinetry and finish work, crown molding, ample storage, plantation shutters, 2 bedrooms with ensuite baths, French doors open to east-facing covered balcony, chef's kitchen with high-end commercial grade appliances including a WOLF range and brand new high end refrigerator. The 3rd bedroom located next to the entry is perfect for an office space with built in bookshelves/desk. This home offers safety for those living here full time, and ease of mind if it's a second home. The HOA amenities are top-notch, with a pool, clubhouse, tennis court, hot tub, and covered garage parking all well maintained. Located within walking distance to the BYU stadium and campus, this location is truly unbeatable. Explore the nearby shops and restaurants at Riverwood, enjoy beautiful Provo Canyon, Sundance Resort, and the many convenient walking/biking trails.
$760,000
865 1250 Provo, UT 84604
- Type:
- Single Family
- Sq.Ft.:
- 3,724
- Status:
- Active
- Beds:
- n/a
- Lot size:
- 0.37 Acres
- Baths:
- MLS#:
- 2013261
- Subdivision:
- WILLOW PARK
ADDITIONAL INFORMATION
THIS HOME IS ONE LEVEL LIVING, FORGET ALL THE STAIRS. Master Bedroom is14 ft 6 x 16 ft 3 and the Walkin Closet is 6 ft 6 x14 ft 6. Kitchen, Family, Dining Room is 42 ft x 28 ft with a nice sized pantry. The Craft Room, Studio or Dance room is 23 ft x 25 ft 10. The Master Bath has a Walkin Tub and a Regular Tub and Shower. You can eat breakfast in the beautiful solarium.The yard has a lot of afternoon shade and portable vollyball and badmitten standards. There is a Summer Stream, fenced out of the very private back yard. Hall ways are 39 and 45 inches wide. Bathrooms are all updated. Roof new in 2019. New kitchen cabinets. New carpet and paint. New garage doors and amazing shelves and storage all around the garage and , it's 21 ft deep, your truck might fit. There is 220 power to the front of the garage for your electric vehicle. New 6 inch thick concrete driveway. Square footage is from a previous appraisal. This would make a good owner occupied, Bed and Breakfast. There are three storage sheds. Owner Agent. Buyer to Verify All Information ! !
$695,000
3284 CHEROKEE Provo, UT 84604
- Type:
- Single Family
- Sq.Ft.:
- 3,622
- Status:
- Active
- Beds:
- n/a
- Lot size:
- 0.19 Acres
- Baths:
- MLS#:
- 2012222
- Subdivision:
- INDIAN HILLS
ADDITIONAL INFORMATION
Stunning East Provo home located in the coveted Indian Hills/Edgemont area, featuring a separate vacant .23-acre lot behind it (sold separately, MLS 2012224). If the house and lot are sold together, the Seller is willing to give a discount on the total price. Call listing agent for more information. This rare find boasts enormous windows offering breathtaking mountain and lake views from both sides of the house. The kitchen, along with other parts of the home, has been tastefully updated. Additional features include air conditioning and much more. Buyer to verify all information.
- Type:
- Condo
- Sq.Ft.:
- 951
- Status:
- Active
- Beds:
- n/a
- Lot size:
- 0.03 Acres
- Baths:
- MLS#:
- 2011466
ADDITIONAL INFORMATION
Seller may consider buyer concessions if made in an offer. Welcome to a captivating property ready to welcome you home. Recently renovated to perfection, this stunning residence features an inviting neutral color palette that sets a harmonious backdrop for your decor. The entire home exudes a vibrant freshness, enhanced by newly applied interior paint that creates an atmosphere of cleanliness and newness. The primary bedroom is a true retreat, featuring a spacious walk-in closet for ample storage. Adding to its allure, the home boasts new flooring throughout, providing both sophistication and durability. You'll immediately feel at ease in this thoughtfully upgraded space, where modern design seamlessly blends with comfort and convenience. More than just a house, this property offers a stylish and comfortable haven. It's not just an acquisition; it's an investment in a lifestyle of peace, comfort, and understated elegance.
$2,895,000
8984 TIMPHAVEN Sundance, UT 84604
- Type:
- Single Family
- Sq.Ft.:
- 4,043
- Status:
- Active
- Beds:
- n/a
- Lot size:
- 0.39 Acres
- Baths:
- MLS#:
- 2011275
ADDITIONAL INFORMATION
The perfect Sundance home, situated on the sunny side of the beautiful Sundance mountains, warmed by welcoming winter sun. This property, set up for full-time living or rental guests, with great rental potential is situated on the best maintained Sundance neighborhood road with easy year-round access, an oversized 2 1/2 car garage with additional storage space and a flat driveway that accommodates 5 or 6 additional vehicles. The interior space includes an impressive and welcoming entry area and lofty living room with floor to ceiling windows, 2-sided rock fireplace and walls of windows with wonderful natural light and views. The spacious kitchen caters to the chef and the dining area features French doors opening onto a substantial deck and a backdrop of lush forest with a sparkling glacial river below. The spacious and private master suite provides a sanctuary at the end of the day, with Mt. Timpanogos views, fireplace, large garden tub and private balcony. The family room with adjoining sleeping area or billiard room is a great place to kick back with a good movie or let the kids have their own play space. The home's enormous private deck, surrounded by ancient towering pines is perfect for entertaining large groups or simply enjoying a relaxing soak in the hot tub while gazing up at the magical evening sky and listening to the soothing sound of the river. Below the deck is a hillside walking path down to the river. All major systems within the home have been recently updated, and have new, high-performance systems and new highest-grade carpeting. Just a short walk to the Sundance village and ski lifts, restaurants, spa, and other resort facilities. Only15 minutes to Provo, 45 minutes to Park City, and one hour to the Salt Lake City airport. Square footage figures are provided as a courtesy estimate only and were obtained from County Records. Buyer is advised to obtain an independent measurement.
$1,545,000
9065 MEADOW Unit A-3 Sundance, UT 84604
- Type:
- Single Family
- Sq.Ft.:
- 3,843
- Status:
- Active
- Beds:
- n/a
- Lot size:
- 0.45 Acres
- Baths:
- MLS#:
- 2010290
- Subdivision:
- DEER CREEK MEADOWS
ADDITIONAL INFORMATION
Discover your dream home in the heart of Provo Canyon, where breathtaking mountain views and an adventurous lifestyle await. This stunning property offers 4 bedrooms, 3 bathrooms, and 3,843 square feet of beautifully updated living space, all set on a generous 0.45-acre lot. Inside, you'll find modern comforts throughout, including a gourmet kitchen with stainless steel appliances, spacious living areas, and a luxurious master suite. The outdoor spaces are just as inviting, featuring an expansive Trex deck and a meticulously landscaped yard. Community amenities include a clubhouse with a pool and a fully equipped gym. Located just minutes from Sundance and Park City Resorts, this home is perfect for those who love skiing, hiking, and mountain biking. Water enthusiasts will appreciate the proximity to Deer Creek Reservoir and Provo River, ideal for fishing, boating, and water sports. Golfers will enjoy easy access to world-class golf courses. This home has been thoroughly updated with a new roof, furnace, tankless water heater, water softener, and AC system, making it move-in ready. This luxury property offers both comfort and investment potential. Square footage figures are provided as a courtesy estimate and were obtained from County Records. Buyers are encouraged to obtain an independent measurement.
$4,900,000
9201 TIMPHAVEN Sundance, UT 84604
- Type:
- Single Family
- Sq.Ft.:
- 4,150
- Status:
- Active
- Beds:
- n/a
- Lot size:
- 0.84 Acres
- Baths:
- MLS#:
- 2009256
- Subdivision:
- SUNDANCE
ADDITIONAL INFORMATION
Gorgeous Sundance Mountain estate nestled among towering pines with a glacial spring fed river flowing through the property. This amazing property, surrounded by lush forest is tucked away in one of the most stunningly beautiful locations in all of Sundance, with no neighbors nearby! With its beautiful, forested views, open and airy floor plan, vaulted ceilings, gourmet kitchen, large entertainment area with wet bar & fireplace, and beautifully manicured grounds with a stone path leading to a shady gazebo, this property provides the perfect environment for entertaining family and friends, whether intimate groups or large gatherings. This elegant home boasts heavy timbers, gorgeous Brazilian hardwood floors, impressive picture windows welcoming nature inside and the very the best of nature outside to create the prime mountain experience. The master bath features a steam shower. Relax in the spa room sauna after a plunge in fresh snow, with its direct access from the outdoors and the river. Easy year-round entry and spacious parking and the upstairs sitting room can easily be converted to a 4th bedroom. Stroll to the Sundance village, ski lifts, cross-country ski center, equestrian facilities and trailheads. The list price includes the fine furnishings and appliances, with the exception of a couple of personal furniture items and art pieces and is ready for your full enjoyment! Turn-key. Square footage figures are provided as a courtesy estimate only and were obtained from County website. Buyer is advised to obtain an independent measurement.
$399,900
1123 INDEPENDENCE Provo, UT 84604
- Type:
- Townhouse
- Sq.Ft.:
- 1,710
- Status:
- Active
- Beds:
- n/a
- Lot size:
- 0.02 Acres
- Baths:
- MLS#:
- 2008742
- Subdivision:
- INDEPENDENCE AVE PUD
ADDITIONAL INFORMATION
This townhome offers an unbeatable location with easy access to Provo, BYU, UVU, and I-15, making it ideal for work, school, or leisure. Whether you're looking for a new home or an investment property, this townhome is an excellent choice with a strong rental history and potential as a primary residence. One of the rare units in the community, it features an attached 2-car garage and a deck off the kitchen, perfect for enjoying the outdoors. The home was also recently re-painted, giving it a fresh and inviting feel. Don't miss out on this incredible opportunity! Square footage figures are provided as a courtesy estimate and were obtained from county records. Buyers are advised to obtain an independent measurement.
$599,000
90 MARRCREST Provo, UT 84604
- Type:
- Single Family
- Sq.Ft.:
- 1,904
- Status:
- Active
- Beds:
- n/a
- Lot size:
- 0.23 Acres
- Baths:
- MLS#:
- 2007964
- Subdivision:
- MARRCREST
ADDITIONAL INFORMATION
Back on the market due to buyer's failure with financing. This newly remodeled European style cottage is located in the highly desirable Marrcrest HOA community, located just minutes from BYU and Provo Canyon. It boasts of beautiful mountain views, common areas with ponds, bridges, and sits on Riverside Country Club golf course. As you enter through the double Dutch front door, you see the spacious great room has vaulted ceilings and beams. It is designed for two seating areas, a dining space and a grand, custom woodwork fireplace. Main floor living is convenient and cozy. The fully remodeled kitchen has custom built cabinetry and high end appliances, a breakfast room and office/laundry room off kitchen. The large, premier bedroom and bath are new with custom built wall to wall shelving and walk in closet. Quaint second bedroom has a built in bed and sits next to 2nd full bath. Within the last 4-5 years a new roof, furnace, water heater and AC unit has been added. New custom windows are throughout the entire home, and interior and exterior paint.


Provo Real Estate
The median home value in Provo, UT is $454,100. This is lower than the county median home value of $522,900. The national median home value is $338,100. The average price of homes sold in Provo, UT is $454,100. Approximately 37.99% of Provo homes are owned, compared to 56.34% rented, while 5.68% are vacant. Provo real estate listings include condos, townhomes, and single family homes for sale. Commercial properties are also available. If you see a property you’re interested in, contact a Provo real estate agent to arrange a tour today!
Provo, Utah 84604 has a population of 113,538. Provo 84604 is less family-centric than the surrounding county with 35.24% of the households containing married families with children. The county average for households married with children is 50.01%.
The median household income in Provo, Utah 84604 is $53,572. The median household income for the surrounding county is $82,893 compared to the national median of $69,021. The median age of people living in Provo 84604 is 23.7 years.
Provo Weather
The average high temperature in July is 92.8 degrees, with an average low temperature in January of 21.1 degrees. The average rainfall is approximately 17.7 inches per year, with 42.7 inches of snow per year.
