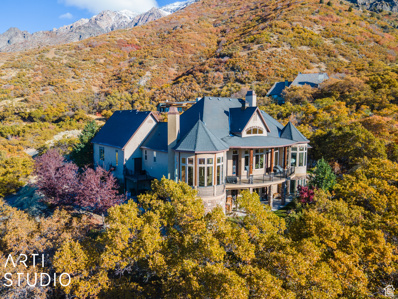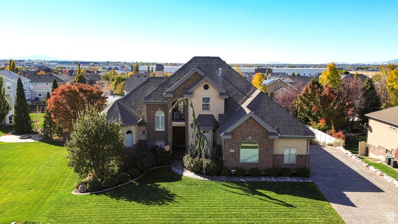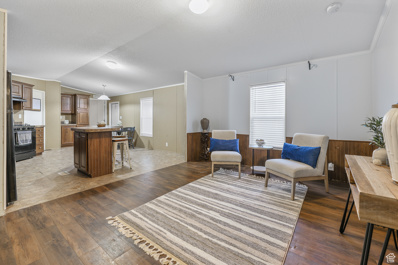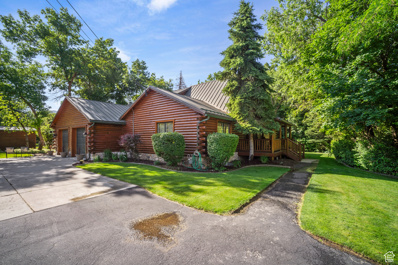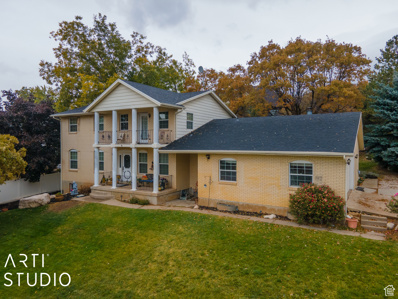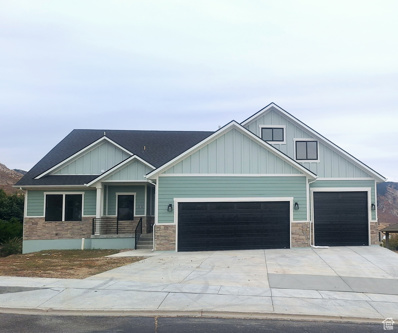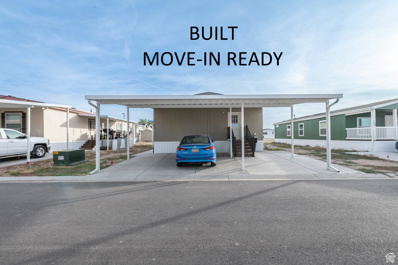Pleasant View UT Homes for Sale
- Type:
- Other
- Sq.Ft.:
- 1,796
- Status:
- Active
- Beds:
- n/a
- Lot size:
- 0.04 Acres
- Baths:
- MLS#:
- 2053926
- Subdivision:
- WHITE BARN
ADDITIONAL INFORMATION
Welcome to your dream home, perfectly situated on the picturesque White Barn Golf Course in beautiful Pleasant View, Utah! Golf Pass rating of 4.5 out of 5. 18 Birdies: 4.5 out of 5, with 4.3 out of 5 for overall experience, you will enjoy golfing at its finest. This stunning twin home offers a luxurious lifestyle ideal for avid golfers and families alike. 3 Spacious Bedrooms: Designed for comfort and relaxation. 2 Full Baths & 1 Half Bath, Multiple Living Spaces: Two family rooms perfect for entertainment, alongside a formal living room. Large Kitchen a chef's delight, featuring ample counter space and room for dining. Laundry Room is conveniently located on main level for easy access, making chores a breeze. Imagine waking up to the serene views of the golf course, just from your back door. With the White Barn Golf Course at your fingertips, enjoy easy access to pristine fairways and greens, perfect for honing your skills or simply enjoying a leisurely round with friends. Pleasant View offers a vibrant community with a range of outdoor activities: hiking trails, parks, and stunning mountain views. Experience local dining, shopping, and community events that make this area a wonderful place to call home. Whether you are a passionate golfer or simply seeking a tranquil lifestyle surrounded by nature, this twin home is a rare find in a highly sought-after location. Do not miss your chance to embrace the golfer's lifestyle in Pleasant View, Utah! Your perfect home awaits!
- Type:
- Single Family
- Sq.Ft.:
- 4,166
- Status:
- Active
- Beds:
- n/a
- Lot size:
- 0.47 Acres
- Baths:
- MLS#:
- 2053394
- Subdivision:
- BUDGE FARMS
ADDITIONAL INFORMATION
This beautiful 1-year-old home gives you the best of both worlds, a like-new home with the heavy lifting of a yard already done! The home is located in a culdesac and sits on just under a 1/2 acre of land and has a full sprinkler system and sod is already down! The inside has beautiful finishes and a very convenient rambler layout with a gorgeous primary bedroom including a large bathroom and walk-in closet. The basement is finished and full of potential with 3 bedrooms and a huge, open living space for all of the fun activities and entertaining! The trendy finishes offer a unique and beautiful canvas for you to enjoy and add your personal touch! And of course, the large garage offers plenty of space for storage and a workshop!
$780,000
549 3900 Pleasant View, UT 84414
- Type:
- Single Family
- Sq.Ft.:
- 4,376
- Status:
- Active
- Beds:
- n/a
- Lot size:
- 0.34 Acres
- Baths:
- MLS#:
- 2053334
- Subdivision:
- PLEASANT VIEW HEIGHT
ADDITIONAL INFORMATION
Check out this home with million dollar views of the valley from the beautiful custom built expansive back deck that you can also access from the master suite. You don't want to miss out on the mountain views from the front courtyard. New carpet upstairs in 2024. New furnace and air conditioning in 2023. New roof in 2019. Curl up with a good book by the stone fireplace in the main great room. Ten-foot ceilings in the walkout basement provides room for additional living space and a large storage area as well. A three-car garage and mature landscaping add value to the desirable Pleasant View bench location.
- Type:
- Mobile Home
- Sq.Ft.:
- 1,512
- Status:
- Active
- Beds:
- n/a
- Baths:
- MLS#:
- 2052982
- Subdivision:
- WILLOWBROOK
ADDITIONAL INFORMATION
Very clean and spacious home with recent updates including new carpet, new paint, new window coverings and more! Bright and open floor plan! One of the nicest mobile home communities around, and lower lot rent than most! Home has 3 bedrooms and 2 full bathrooms. Covered parking and a 12x12 shed with lights and power! The land is leased at $685 per month. This includes water, sewer, garbage, and street snow removal. Owner is responsible for their own landscaping, lawn care and snow removal. Buyer must apply for residency with the park before submitting an offer: Go to www.asrhousing.com for a park application or one is attached to this listing.
- Type:
- Mobile Home
- Sq.Ft.:
- 980
- Status:
- Active
- Beds:
- n/a
- Lot size:
- 0.01 Acres
- Baths:
- MLS#:
- 2052958
- Subdivision:
- EVERGREEN
ADDITIONAL INFORMATION
Check out this just like new home close to shopping and the freeway. This 3 bedroom 2 bath home has an open concept and a large master suite. Enjoy the clubhouse and pool and the gorgeous mountain views. Buyer to verify all information. Square footage is provided as a courtesy.
- Type:
- Mobile Home
- Sq.Ft.:
- 1,026
- Status:
- Active
- Beds:
- n/a
- Lot size:
- 0.08 Acres
- Baths:
- MLS#:
- 2052771
ADDITIONAL INFORMATION
Spacious Double-Wide in Willowbrook Village! Discover one-level living in this 3-bedroom, 2-bathroom home with recent upgrades, including new vinyl windows and a NEW 146' vinyl fence that goes along the east & south side of the home. Situated on one of the larger lots in the park, enjoy the shade of a mature pine tree, a covered deck, and convenient covered parking. Easy access to I-15 and nearby shopping makes this home a perfect blend of comfort and convenience! **Seller offering a flooring allowance to pick and choose your own colors**
$849,900
4251 175 Pleasant View, UT 84414
- Type:
- Single Family
- Sq.Ft.:
- 4,044
- Status:
- Active
- Beds:
- n/a
- Lot size:
- 0.52 Acres
- Baths:
- MLS#:
- 2051811
ADDITIONAL INFORMATION
Views, Views, & More Views!! Amazing Clean, One Owner, Rambler in Pleasant View with breathtaking views of Ben Lomond! Bring your pickiest Buyers! New Roof in 2021, New Furnace and A/C in 2022, New Pain, New Appliances, Amazing Yard, Gazebo, Vegetable Garden, Drip System, Workshop & Much More!!
$415,000
3627 1000 Pleasant View, UT 84414
- Type:
- Condo
- Sq.Ft.:
- 1,744
- Status:
- Active
- Beds:
- n/a
- Lot size:
- 0.04 Acres
- Baths:
- MLS#:
- 2051442
- Subdivision:
- CHERRYWOOD MANOR
ADDITIONAL INFORMATION
Desirable, single level living with a bonus loft area that can be used as an additional bedroom, office space, or second living area. Finished with a newer coat of paint, newer carpeting and a beautiful hard wood in the living room. Vaulted ceilings give a nice open atmosphere. Residence has lots of yard space in the common are surrounding the home.
- Type:
- Mobile Home
- Sq.Ft.:
- 1,568
- Status:
- Active
- Beds:
- n/a
- Lot size:
- 0.01 Acres
- Baths:
- MLS#:
- 2052824
- Subdivision:
- WASATCH VIEW ESTATES
ADDITIONAL INFORMATION
New Move-in-ready Mobile Home! Sellers had concrete poured to add 2 additional parking spaces, making a total of FOUR parking spaces for this property! Discover this stunning 2023-built mobile home, lightly lived in and ready for you! Nestled in the brand-new Wasatch View Estates community, you'll enjoy upcoming amenities like a pool, modern clubhouse, gym, and soccer field. This home boasts TWO spacious living areas, an open-concept design perfect for entertaining, and a luxurious Master Suite with a walk-in closet, dual-sink vanity, glass shower, and a separate garden tub. The corner lot offers breathtaking mountain views, an extra-wide driveway for ample parking, and zero yard maintenance! It's the only lot featuring a mature, shade-providing tree and is beautifully xeriscaped with fresh rock and a built-in fire pit for low-maintenance outdoor fun. Conveniently located near I-15 and Highway 89, you're within walking distance of popular eateries like Chip Cookies, Subway, McDonald's, and Scooters. Don't miss out on this perfect combination of comfort, style, and convenience!
$1,975,000
5055 WATERFALL Pleasant View, UT 84414
- Type:
- Single Family
- Sq.Ft.:
- 7,977
- Status:
- Active
- Beds:
- n/a
- Lot size:
- 5 Acres
- Baths:
- MLS#:
- 2044989
- Subdivision:
- POLE PATCH #2
ADDITIONAL INFORMATION
This amazing custom home is located in the exclusive, gated Pole Patch community of Pleasant View at the base of Ben Lomond Peak, providing stunning, panoramic views above the winter inversion. The home sits on a private, secluded 5-acre lot surrounded by natural scrub oak and features beautiful water elements. Designed for luxury and comfort, the house boasts extra-large windows, travertine and hickory floors, granite countertops throughout, 14-foot ceilings, and 8-foot doors. The spacious interior includes a custom rock fireplace in the living area and a dedicated home theater with a 100-inch screen and Surround Sound for an exceptional entertainment experience. With practicality and safety in mind, this home features a 3-car garage with extensive storage, a comprehensive security system, and an interior sprinkler system. For health and peace of mind, it includes a radon mitigation system, and the foundation is built to withstand earthquakes. A home office with views of Ben Lomond Peak offers a serene and inspiring workspace, and the property is close to world-class skiing and outdoor recreation. This unique property combines privacy, luxury, and convenience, with incredible views-stretching as far as Texas! Seller is a licensed real estate broker. Glowing professional inspection report available.
$1,181,000
3239 275 Pleasant View, UT 84414
- Type:
- Single Family
- Sq.Ft.:
- 5,324
- Status:
- Active
- Beds:
- n/a
- Lot size:
- 0.46 Acres
- Baths:
- MLS#:
- 2033752
- Subdivision:
- WEBER VIEW 224
ADDITIONAL INFORMATION
Amazing brand new 2 story home with a large lot! Our Lincoln Farmhouse home has it all! Features a huge kitchen with quartz countertops, beautiful full height tile backsplash, a farmhouse sink, pendant lighting above the island and stainless steel cafe style gas appliances. The owner's bathroom is sure to impress, highlighting accent tile surrounds with black matte hardware. Textured walls, 2 tone paint, entrada base & casing and laminate hardwood round out some of the few other upgrades you will find in this home. Along with an upstairs loft, 9 foot basement foundation walls, tankless water heater, multiple ceiling fans and an expanded deck this home is sure to impress!
$849,000
260 3175 Pleasant View, UT 84414
- Type:
- Single Family
- Sq.Ft.:
- 4,277
- Status:
- Active
- Beds:
- n/a
- Lot size:
- 0.46 Acres
- Baths:
- MLS#:
- 2033750
- Subdivision:
- WEBER VIEW 211
ADDITIONAL INFORMATION
Looking for a brand new turn key home with all the amenities? Come see our beautiful Carlisle Traditional rambler in the heart of Weber! Includes a huge gorgeous kitchen with quartz countertops, full height tile backsplash, stainless steel gas appliances with double ovens and designer white maple cabinets with large crown molding. Also featured you will find tile accent surrounds in the bathrooms with brushed nickel hardware, textured walls, 2 tone paint and laminate hardwood flooring. Other highlights include a water softener, ceiling fans in the family room & owner's bedroom and a smart home package with smart thermostat & video doorbell cameras. Exterior features include an expanded 3 car courtyard garage, expanded covered deck and christmas light outlets. A must see in a great community!
- Type:
- Single Family
- Sq.Ft.:
- 2,267
- Status:
- Active
- Beds:
- n/a
- Lot size:
- 0.13 Acres
- Baths:
- MLS#:
- 2033444
ADDITIONAL INFORMATION
Beautiful home in quiet neighborhood. Private community, private park. Tucked away in a perfect place to make and continue making wonderful memories. Upgraded kitchen with soft close cabinets, solid surface countertops. Spacious master bedroom, walk in closet, bathroom with separate tub and shower. Laundry room with folding and storage area. Upgraded lights and Fans and more. Vacant and easy to show. Square footage figures are provided as a courtesy estimate only and were obtained from Weber County. Buyer is advised to obtain an independent measurement.
- Type:
- Single Family
- Sq.Ft.:
- 5,205
- Status:
- Active
- Beds:
- n/a
- Lot size:
- 0.38 Acres
- Baths:
- MLS#:
- 2033274
- Subdivision:
- COUNTRY FIELDS
ADDITIONAL INFORMATION
Gorgeous Custom-Built 2-Story Home with Breathtaking Views! Welcome to this immaculate 5205 sqft, 6-bedroom, 4-bathroom home, thoughtfully designed with a blend of elegance and functionality. The home is filled with high-end finishes throughout, including plantation shutters on every window. The heart of the home is the spacious great room, where you'll be amazed by the impressive 20-foot ceiling and expansive windows that span nearly from floor to ceiling, offering majestic panoramic views. The beautiful custom gas fireplace adds both warmth and style to this open space, while hardwood flooring flows seamlessly throughout the main level. Entertain in the formal dining room, featuring charming wainscoting, or relax in the spacious kitchen, which is a chef's dream. The kitchen boasts top-quality Knotty Alder cabinets, granite countertops, a generous pantry, and stainless-steel appliances, including a gas range. A convenient laundry room is also located on the main level. The luxurious main-level primary bedroom & bathroom offer a retreat-like atmosphere, complete with 2 walk-in closets, a large jetted tub, separate shower, double sinks & vanities, and soaring ceilings with large windows that flood the room with natural light, as well as a walkout to a private deck. Upstairs, you'll find a versatile loft area with access to a covered balcony, offering stunning views of Ben Lomond Peak. Two spacious bedrooms, a full bathroom with double sinks, and ample closet space, including linen closets, complete this level. The fully finished daylight basement is an entertainer's dream with great natural light and no window wells. The thermostat-controlled gas fireplace provides comfort, while the theater room, equipped with a wet bar, microwave, and full-size refrigerator, is perfect for movie nights. Three large bedrooms, yet another full bathroom that features double sinks and separate vanities, and ample closet space ensure plenty of room for everyone. The beautifully landscaped yard is the perfect backdrop for outdoor living, featuring a large covered deck, stone patio, and included storage shed. Enjoy peace of mind with a full security system, including sensors on all windows and doors. Cameras, and keyless entry also included. Additional features include a central vacuum system with a toe-kick dustpan in the kitchen, utility sink in the garage, two 50-gallon water heaters, a whole-house humidifier, cold storage area, ceiling fans, and a built-in intercom system. With new carpeting, fresh paint, and a new dishwasher, this home is move-in ready and waiting for you to call it yours! Don't miss out on this exceptional home-schedule your private showing today!
- Type:
- Mobile Home
- Sq.Ft.:
- 980
- Status:
- Active
- Beds:
- n/a
- Baths:
- MLS#:
- 2033454
- Subdivision:
- EVERGREEN VILLAGE
ADDITIONAL INFORMATION
Welcome to this beautiful mobile home featuring 3 spacious bedrooms, 2 full bathrooms, perfect for comfortable living. The open concept design seamlessly connects the great room to the kitchen, creating a bright and inviting space ideal for family gatherings. The kitchen boasts a large island, offering both additional counter space and a perfect spot for casual dining. Conveniently located with easy access to I15 and highway 89. Square footage figures are provided as a courtesy estimate only. The buyer is advised to obtain an independent measurement. The buyer and buyer's agent are responsible for verifying all information.
$924,900
3264 600 Pleasant View, UT 84414
- Type:
- Single Family
- Sq.Ft.:
- 4,784
- Status:
- Active
- Beds:
- n/a
- Lot size:
- 0.78 Acres
- Baths:
- MLS#:
- 2032378
ADDITIONAL INFORMATION
Discover your dream retreat in Pleasant View! This stunning 5-bedroom log cabin perfectly blends rustic charm with modern luxury. The master suite features a cozy stone fireplace, while the other four bedrooms each have their own en-suites, ensuring comfort and privacy for all. The grand living area boasts vaulted ceilings, and the walk-out basement with a separate entrance and full kitchen offers versatile living options. Recent upgrades include a new A/C system, full exterior stain, remodeled bathrooms, an updated basement, and security system. Nestled on a secluded, expansive piece of land, the property features a private trout pond, gazebos, a fire pit, and abundant wildlife. It's conveniently located near Nordic Valley, Powder Mountain, Snowbasin, and Pineview Reservoir for year-round outdoor activities. This is your opportunity to enjoy the convenience of being close to everything while still feeling completely secluded in your own private sanctuary!
$685,000
822 4050 Pleasant View, UT 84414
- Type:
- Single Family
- Sq.Ft.:
- 4,695
- Status:
- Active
- Beds:
- n/a
- Lot size:
- 0.45 Acres
- Baths:
- MLS#:
- 2032203
ADDITIONAL INFORMATION
This beautiful property offers a perfect blend of comfort, style, and breathtaking mountain views. As you approach, you'll appreciate the brand new roof that not only enhances curb appeal but also assures durability for years to come. Step inside to a spacious open kitchen that invites culinary creativity, featuring updated appliances and plenty of counter space, perfect for entertaining family and friends. The adjacent living area flows seamlessly, creating an ideal space for relaxation or gatherings. Retreat to your spacious master bedroom, complete with a large walk-in closet that caters to all your storage needs. Venture down to the newly carpeted basement, providing additional living space that's perfect for a playroom, or guest suite. Also has a separate basement entrance and kitchen. The expansive backyard is a true delight, offering ample room for outdoor activities, gardening, or simply unwinding. This home is in an ideal location. Don't miss your chance to see it!
- Type:
- Mobile Home
- Sq.Ft.:
- 1,064
- Status:
- Active
- Beds:
- n/a
- Baths:
- MLS#:
- 2031866
- Subdivision:
- EVERGREEN VILLAGE
ADDITIONAL INFORMATION
$800,000
493 3975 Pleasant View, UT 84414
- Type:
- Single Family
- Sq.Ft.:
- 4,918
- Status:
- Active
- Beds:
- n/a
- Lot size:
- 0.46 Acres
- Baths:
- MLS#:
- 2031848
ADDITIONAL INFORMATION
This all brick, well cared for home is nestled on a quiet cul-de-sac in a desirable neighborhood on the bench of pleasant view. Move in ready with new paint, new carpet upstairs, new fans and light fixtures. There are granite countertops in the kitchen with a gas stove. Updated double pane windows. New cabinets in the upstairs bathrooms with granite countertops and double sinks in the primary bathroom as well as new flooring and new tub in the guest bath. Skylights throughout bringing in all the natural light. The home is ADU with a kitchen downstairs including the dishwasher, electric stove and a separate entrance. The downstairs has a possibilty of a 3rd bedroom. There is a separate room for any hobbies that you may have. Plenty of storage space. Panoramic views of the valley and mountains. The newer roof has paid off solar panels, skylights and solar powered roof vents. Generator hookup, water softener, humidifier and a carport for extra parking.
$999,900
3616 600 Pleasant View, UT 84414
- Type:
- Single Family
- Sq.Ft.:
- 4,135
- Status:
- Active
- Beds:
- n/a
- Lot size:
- 0.28 Acres
- Baths:
- MLS#:
- 2031555
ADDITIONAL INFORMATION
Beautiful 4 bedroom home in Pleasant View on Kings Hill Dr. This home is inviting as soon as you walk in with a fireplace between family room and dinning room with 2 primary suites one on the main level and one on basement level main level also has another bedroom laundry room, large kitchen with a walk in pantry. You can dine in or out on this large covered deck and enjoy the view. Home has a bonus room for an office another bedroom or a game room also a half bath Downstairs is an other family room 2 bedrooms one is the other primary suite laundry and walk out to the covered patio. call agent for appointment and code for keybox Square footage figures are provided as a courtesy estimate only and were obtained from county records _____ . Buyer is advised to obtain an independent measurement.
- Type:
- Mobile Home
- Sq.Ft.:
- 1,600
- Status:
- Active
- Beds:
- n/a
- Lot size:
- 0.1 Acres
- Baths:
- MLS#:
- 2044475
- Subdivision:
- WASATCH VIEW ESTATES
ADDITIONAL INFORMATION
Stunning Energy-Efficient Manufactured Home in Pleasant View Like New, Only One Owner! Looking for a mobile home that offers the feel and comfort of a single-family residence? Look no further! This beautifully maintained, energy-efficient home is ready for its next owner. From the moment you arrive, you'll be impressed by the sleek, modern design and spacious features. The oversized carport easily accommodates two cars, with additional room for a motorcycle or a compact car. Step up to the luxury covered deck, the perfect spot to unwind with your morning coffee or favorite book. Inside, the open floor plan and tall ceilings create a bright, airy atmosphere that you'll instantly fall in love with. The kitchen is truly a chef's delight, offering an abundance of cabinet space, a large kitchen island ideal for meal prep or casual dining, and a gas range. The modern subway tile backsplash, farmhouse sink, and custom ceiling accents add a stylish touch. The expansive wraparound pantry feels like a butler's pantry, with extra storage, a food prep area, and more custom subway tile for that luxurious feel. The adjoining family room is spacious and inviting, perfect for hosting friends and family. The master suite is your personal retreat, offering ample space, a large walk-in closet with built-in cabinets, and an en suite bathroom that boasts a relaxing soaker tub, custom vanity, and modern lighting. The home also features a generously sized laundry and mudroom with plenty of storage and space to hang clothes. Two additional bedrooms and a full, modern bathroom with elegant lighting and fixtures provide comfort and style for the rest of the household. Other highlights include a convenient coat closet and easy access to shopping, dining, and major highways like I-15, just minutes away. Water, sewer and trash is paid directly to the park, gas and electricity paid to the utility company. Gated community, open field, pool, clubhouse, basketball court, park and playground are some of the projected future amenities. This home offers the perfect blend of style, space, and convenience don't miss out! Schedule your private showing today! Please connect with the park for timelines and confirmation. Buyer and Buyers agent to verify all information. Contact us today for your private showing. Buyer and Buyers agent to verify all information. Square footage figures are provided as a courtesy estimate only. Buyer is advised to obtain independent measurements. ***Must be pre approved through the park prior to submitting an offer. Park approval requires an application for all that are 18 or older, application fee is $50 per application and applications are available at the park. Lot requires met include a background check and must make 3X the amount of the lot monthly fee.*** Don't wait, seize the opportunity and schedule your private showing today! Buyer and Buyers agent to verify all information. Square footage figures are provided as a courtesy estimate only. Buyer is advised to obtain an independent measurement.
$1,399,999
1261 CARIBOU Pleasant View, UT 84414
- Type:
- Single Family
- Sq.Ft.:
- 4,728
- Status:
- Active
- Beds:
- n/a
- Lot size:
- 0.4 Acres
- Baths:
- MLS#:
- 2028749
- Subdivision:
- DEER CREST
ADDITIONAL INFORMATION
**Currently Under Construction** Will be completed by January 10th - January 15th. Part of the high end Deer Crest community! This home has incredible views of the valley and mountains! A few features of this beautiful home will include: custom cabinetry, upgraded appliance package, stainless steel, 48 inch gas range, chef's kitchen, oversized fridge and freezer, oversized third car garage for your boat or third car, RV pad on the side of the home, large patio on the back side of the home, and a .40 acre lot. Beautiful and high quality finishes and touches throughout the home.
$1,399,999
1273 CARIBOU Pleasant View, UT 84414
- Type:
- Single Family
- Sq.Ft.:
- 4,898
- Status:
- Active
- Beds:
- n/a
- Lot size:
- 0.4 Acres
- Baths:
- MLS#:
- 2028746
- Subdivision:
- DEER CREST
ADDITIONAL INFORMATION
**Currently Under Construction** Will be completed by January 10th - January 15th. Part of the high end Deer Crest community! This home has incredible views of the valley and mountains! A few features of this beautiful home will include: custom cabinetry, upgraded appliance package, stainless steel, 48 inch gas range, chef's kitchen, oversized fridge and freezer, oversized third car garage for your boat or third car, RV pad on the side of the home, large patio on the back side of the home, and a .40 acre lot. Beautiful and high quality finishes and touches throughout the home.
$1,040,000
3187 275 Pleasant View, UT 84414
- Type:
- Single Family
- Sq.Ft.:
- 5,191
- Status:
- Active
- Beds:
- n/a
- Lot size:
- 0.46 Acres
- Baths:
- MLS#:
- 2022061
- Subdivision:
- WEBER VIEW 222
ADDITIONAL INFORMATION
Beautiful brand new Ontario Farmhouse rambler in a great Pleasant View community! This open concept home features all the upgrades! Huge kitchen with quartz counters, full height tile backsplash, stainless steel gas appliances with double convection oven, pendant lighting over the kitchen island and mist colored maple cabinets with LED lighting & large crown moulding. Also features a tankless water heater, water softener, ceiling fans and gas log fireplace in the great room for comfort and ease. Exterior options feature a large covered deck with underneath patio and expanded 3 car garage with RV parking. Laminate hardwood flooring, textured walls, 2 tone paint and brushed nickel hardware round out just a few of the features in this gorgeous home!
- Type:
- Single Family
- Sq.Ft.:
- 5,556
- Status:
- Active
- Beds:
- n/a
- Lot size:
- 0.35 Acres
- Baths:
- MLS#:
- 2021342
- Subdivision:
- THE ORCHARDS
ADDITIONAL INFORMATION
This brand-new, move-in-ready home offers a spacious and open layout with single-level living, perfect for comfortable living. The kitchen features a huge gourmet design and a walk-in butler's pantry with a sink. The giant great room off of the kitchen includes a fireplace, creating a cozy atmosphere making it ideal for entertaining. Both the kitchen and the main floor master suite have direct access to the patio. The master suite boasts a separate tub and shower, double sinks, ample cabinet space, and a walk-in closet connected to the laundry/craft room. Upstairs, a loft area contains two large bedrooms, a full bath, and a generous middle common room. The home has quartz countertops throughout for a modern touch. The unfinished basement offers potential for future expansion. The extra tall garage features a double-deep third bay, providing space for up to four cars. The property also includes a new Dewalt lawnmower. Appraised at $1,250,000 in spring 2024, this home is ready for you to move in and enjoy!

Pleasant View Real Estate
The median home value in Pleasant View, UT is $632,100. This is higher than the county median home value of $427,000. The national median home value is $338,100. The average price of homes sold in Pleasant View, UT is $632,100. Approximately 83.02% of Pleasant View homes are owned, compared to 11.55% rented, while 5.43% are vacant. Pleasant View real estate listings include condos, townhomes, and single family homes for sale. Commercial properties are also available. If you see a property you’re interested in, contact a Pleasant View real estate agent to arrange a tour today!
Pleasant View, Utah has a population of 10,733. Pleasant View is more family-centric than the surrounding county with 46.73% of the households containing married families with children. The county average for households married with children is 38.78%.
The median household income in Pleasant View, Utah is $110,687. The median household income for the surrounding county is $74,345 compared to the national median of $69,021. The median age of people living in Pleasant View is 31.9 years.
Pleasant View Weather
The average high temperature in July is 91.4 degrees, with an average low temperature in January of 20.2 degrees. The average rainfall is approximately 20 inches per year, with 56.1 inches of snow per year.





