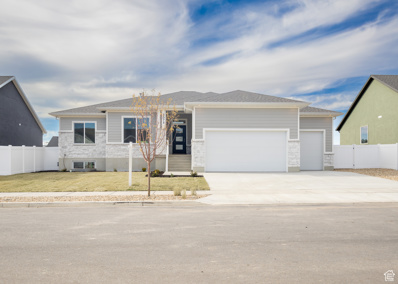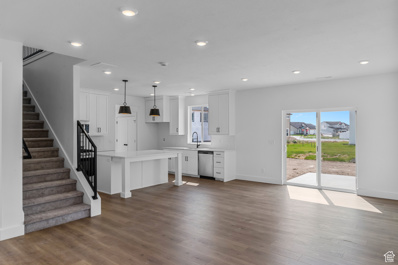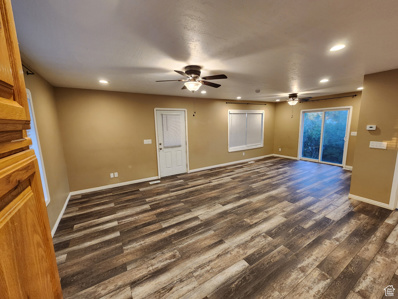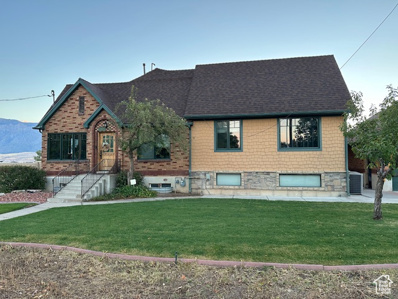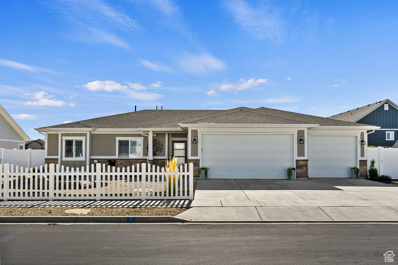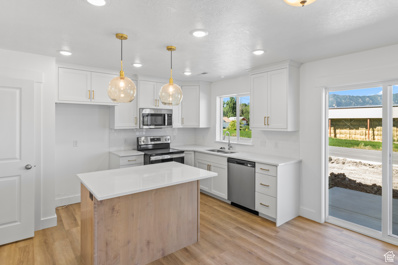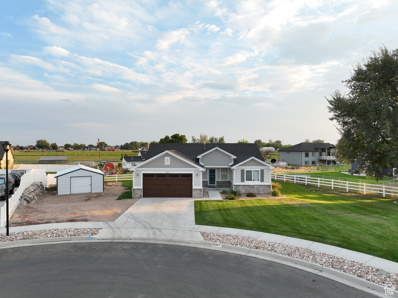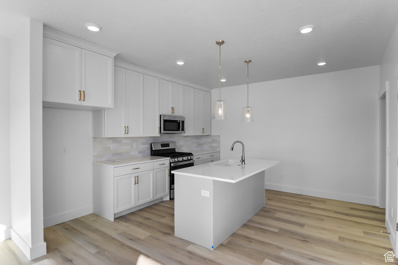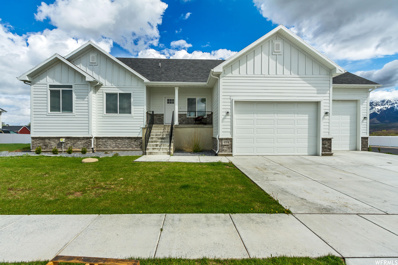Plain City UT Homes for Sale
- Type:
- Single Family
- Sq.Ft.:
- 3,576
- Status:
- NEW LISTING
- Beds:
- n/a
- Lot size:
- 0.25 Acres
- Baths:
- MLS#:
- 2054794
- Subdivision:
- GROVE AT JDC RANCH
ADDITIONAL INFORMATION
Brand new home with landscaping, fencing, and a finished basement? Check, check, and check! Come see this stunning craftsman style rambler with a gorgeous view and a FOUR CAR GARAGE! The home is loaded with features including large entertaining spaces both upstairs and down, gourmet kitchen, six bedrooms (most with walk-in closets), beautiful primary suite with an oversized bathroom, mud room, covered patio, and many more must-have features. ***Includes a $16,400 + no cost refinance incentive with use of our preferred lenders*** Square footage figures are provided as a courtesy estimate only and were obtained from building plans. Buyer is advised to obtain an independent measurement.
- Type:
- Single Family
- Sq.Ft.:
- 4,096
- Status:
- Active
- Beds:
- n/a
- Lot size:
- 0.35 Acres
- Baths:
- MLS#:
- 2054389
- Subdivision:
- RIVER CROSSING
ADDITIONAL INFORMATION
Over $15,000 in incentives available and a no fee refinance for 3 years!! Call for details. Come see this fully finished rambler in a beautiful country setting. No backyard neighbors and no HOA. Beautiful open layout with 9' ceilings, oversized kitchen island, double deep 3 car garage, 5 bedrooms, 2 large great rooms and a media/craft room. So much to like about this one. Sod certificate and 10 yr structural warranty included.
- Type:
- Single Family
- Sq.Ft.:
- 4,035
- Status:
- Active
- Beds:
- n/a
- Lot size:
- 0.35 Acres
- Baths:
- MLS#:
- 2054042
- Subdivision:
- RIVER CROSSING
ADDITIONAL INFORMATION
Beautiful Farmhouse Rambler with bonus room above the garage. Vaulted ceilings and lots of windows to enjoy the beautiful view with no backyard neighbors. Room to grow in unfinished basement that has a walkout and is plumbed for 2 bathrooms. Large lot and oversized 3 car garage for toys and future plans. Incentives available to help with interest rate buydowns or other options as well. Sod certificate and extended warranty included.
$380,000
4419 1975 Plain City, UT 84404
- Type:
- Single Family
- Sq.Ft.:
- 1,120
- Status:
- Active
- Beds:
- n/a
- Lot size:
- 0.25 Acres
- Baths:
- MLS#:
- 2052233
ADDITIONAL INFORMATION
Beautiful classic 20's bungalow with original wood work. With a finished 2nd story over sized 2 story garage- finished large room, Future man-shed, or she-shed. The home is move-in ready.
- Type:
- Single Family
- Sq.Ft.:
- 3,623
- Status:
- Active
- Beds:
- n/a
- Lot size:
- 0.24 Acres
- Baths:
- MLS#:
- 2052194
- Subdivision:
- GROVE AT JDC RANCH
ADDITIONAL INFORMATION
Beautiful Farmhouse rambler. Packed full of features like wall ovens and a gas range, 9' main floor ceilings, covered back patio and more. Home has a double deep 3 car garage for all your storage needs and basement entrance from the garage for convenient access. Fantastic new community with parks, playgrounds, and more! Front yard landscaping included saving you thousands. $15,000 incentive with builders preferred lender and a no cost refinance for 3 years.
- Type:
- Single Family
- Sq.Ft.:
- 3,114
- Status:
- Active
- Beds:
- n/a
- Lot size:
- 0.24 Acres
- Baths:
- MLS#:
- 2051788
- Subdivision:
- GROVE AT JDC RANCH
ADDITIONAL INFORMATION
Fantastic price on this rambler plus incentives to help with interest rate buydowns and a no fee refinance for 3 years! Don't miss this opportunity. Nice open layout with 9' main floor ceilings and tall windows for natural light. Quartz counters throughout, double vanity sinks in primary bathroom, and durable LVP flooring in traffic areas. Double deep 3 car garage and room for an RV pad. Unfinished basement with basement entrance for room to grow. Come check this out today. Front yard landscaping is included in the purchase price and an extended 10 yr structural warranty.
- Type:
- Single Family
- Sq.Ft.:
- 4,253
- Status:
- Active
- Beds:
- n/a
- Lot size:
- 0.23 Acres
- Baths:
- MLS#:
- 2044648
- Subdivision:
- GROVE AT JDC RANCH
ADDITIONAL INFORMATION
It'll be hard to beat the gorgeous sunsets you'll enjoy on your covered patio overlooking the beautiful JDC Ranch Development in Plain City! This lovely floor plan boasts everything a dream home can provide including an oversized four car garage, spacious kitchen with separate dining and a huge walk-in pantry, tons of room to entertain on both floors, stunning windows and light throughout, a huge primary bedroom with an enormous bathroom/walk-in closet, tremendous storage throughout, and a home warranty that'll give you the confidence to call this home for years to come. ***Includes a $17,500 + no cost refinance incentive with use of our preferred lenders*** Square footage figures are provided as a courtesy estimate only and were obtained from building plans. Buyer is advised to obtain an independent measurement.
$615,000
2107 3900 Plain City, UT 84404
- Type:
- Single Family
- Sq.Ft.:
- 3,066
- Status:
- Active
- Beds:
- n/a
- Lot size:
- 0.5 Acres
- Baths:
- MLS#:
- 2032259
- Subdivision:
- JIM SARGENT SUB.
ADDITIONAL INFORMATION
Ready to call Plain City home? This amazing home sits on half an acre, is move in ready and is full of charm. The yard is fully fenced and horses are allowed. The attached two car garage is perfect for the winter months, but the home also allows for additional parking or RV parking. Inside there are 3 bedrooms and 3 baths with carpet and tile throughout. The basement is unfinished which leaves room for equity and more growth. Contact me today to see it for yourself. Square footage figures are provided as a courtesy estimate only and were obtained from and independent appraisal . Buyer is advised to obtain an independent measurement.
- Type:
- Single Family
- Sq.Ft.:
- 2,906
- Status:
- Active
- Beds:
- n/a
- Lot size:
- 0.27 Acres
- Baths:
- MLS#:
- 2032255
- Subdivision:
- GROVE AT JDC RANCH
ADDITIONAL INFORMATION
2024 Parade of Homes Award Winner with a separate basement apartment. Come see why this won "Best Kitchen" and "Best Floor Plan" in its class. Full basement apartment ready to rent out to help you qualify and to offset the mortgage. Fully fenced and landscaped to enjoy from day 1. All appliances included upstairs and in the basement apt except Washer/Dryer (negotiable). Incentives available to help with rate buydowns!! Call for details.
- Type:
- Single Family
- Sq.Ft.:
- 2,254
- Status:
- Active
- Beds:
- n/a
- Lot size:
- 0.21 Acres
- Baths:
- MLS#:
- 2031837
- Subdivision:
- STILLCREEK
ADDITIONAL INFORMATION
The Maple two-story floor plan offers a contemporary exterior and a spacious interior with 3 bedrooms, 2.5 bathrooms, and 2,254 total square feet. This is one of our most open floor plans, featuring an open concept main living space, a sizeable mudroom, pantry, and 1/2 bathroom. The upstairs features three bedrooms and a large loft that can become a movie room, game room, art room, or a fourth bedroom. And relax in a spacious primary bedroom with a gorgeous primary bath and deep walk-in closet with a window for natural light.
- Type:
- Single Family
- Sq.Ft.:
- 1,998
- Status:
- Active
- Beds:
- n/a
- Lot size:
- 1.02 Acres
- Baths:
- MLS#:
- 2030683
ADDITIONAL INFORMATION
Incredible property with endless potential! Huge 1 acre lot with the potential to sub divide! Fully detached ADU with studio apartment! Basement is unfinished and ready to be customized to your liking! Come and check this amazing property out today! VACANT AND EASY TO SHOW!
$775,000
2650 4200 Plain City, UT 84404
- Type:
- Single Family
- Sq.Ft.:
- 4,140
- Status:
- Active
- Beds:
- n/a
- Lot size:
- 0.56 Acres
- Baths:
- MLS#:
- 2030136
ADDITIONAL INFORMATION
NEW PRICE! Tired of the same new construction homes being listed over and over in Plain City?! Here's a truly unique, and one of a kind home you have to see to believe. Let's start with the gunnite swimming pool and full kitchen, with ice maker, and 3/4 bath Pool House! This home is sure to entertain all! How about the theatre room in the basement with 8 leather recliners... Window Casings, baseboards, and doors are solid wood and not MDF! New Roof, 2 furnaces, 2 fireplaces, and a separate 1 car garage or workshop! Lots of parking space for your RV or other toys. Call Listing agent to schedule a tour!
$598,900
3961 2875 Plain City, UT 84404
- Type:
- Single Family
- Sq.Ft.:
- 1,735
- Status:
- Active
- Beds:
- n/a
- Lot size:
- 0.2 Acres
- Baths:
- MLS#:
- 2027576
ADDITIONAL INFORMATION
IMMACULTATE Single Level Family Friendly Home that GREETS YOU with a SHIPLAP entrance. This charming property is nestled in a sought-after Plain City community and is approximately a four-minute drive to the I-15 on ramp. The unique country setting property showcases mountain views, beautiful landscaped yard, 3 bedrooms, 2 baths. The home has an open floor plan with a kitchen island, dinette, and family room flooded with ample light, and includes an additional FLEX room just off the kitchen. The home Showcases a GOURMET KITCHEN with CUSTOM CABINETRY, TOP OF THE LINE APPLIANCES that include a PRO THOR 6 burner GAS COOKTOP and a CUSTOM HOOD VENT, a BOSCH Stainless DISHWASHER, a WALL OVEN and WALL MICROWAVE. The kitchen countertops are QUARTZ with a double STAINLESS sink. The Kitchen also includes an extra-large WALK IN PANTRY. The Master suite includes double sinks, a soaker tub, and a large walk-in glass shower. The Master bedroom boosts a LARGE WALK-IN CLOSET. A LARGE MUD ROOM coming in from the garage with a bench and hooks above for pack packs and jackets. Off the side is the laundry room. This home has Professional LANDSCAPING with XERO SCAPE Front, and side yards and a lawn in the back for the pets and children to enjoy. A fully fenced backyard, front yard fencing, 2 gates, on each side, with a walkway leading to the backyard. Additional features are a TANKLESS WATER HEATER, a WHOLE HOUSE SURGE PROTECTOR, and STORM DOORS. THIS HOME HAS BEEN EXTREMELY WELL CARED FOR -Please remove your shoes while showing.
- Type:
- Single Family
- Sq.Ft.:
- 2,899
- Status:
- Active
- Beds:
- n/a
- Lot size:
- 0.37 Acres
- Baths:
- MLS#:
- 2027016
- Subdivision:
- RIVER CROSSING
ADDITIONAL INFORMATION
Check out this new construction rambler with a full basement apartment ready to rent out to help you qualify and cover mortgage costs. Separate basement entrance, full second kitchen and laundry, and zoned HVAC make this a no brainer for someone looking for a basement rental. Upstairs has a beautiful eat in kitchen, 9' main floor ceilings, covered deck and more. Over $13,000 in incentives available to help with rate buydowns or pay for fencing and additional sod. 2,000 sq ft of sod included and extended 10 yr structural warranty.
$880,000
4753 2200 Plain City, UT 84404
- Type:
- Single Family
- Sq.Ft.:
- 3,964
- Status:
- Active
- Beds:
- n/a
- Lot size:
- 4.1 Acres
- Baths:
- MLS#:
- 2023782
ADDITIONAL INFORMATION
Welcome to an extraordinary 4.1-acre horse property, two-story home with exceptional features. Renovated in 2012, this residence offers modern comforts, including a spacious gourmet kitchen with double ovens, cozy living room, grand foyer with a curved staircase and vaulted ceiling, luxurious bathroom with jetted tub, laundry room, master suite, two-car garage, and a sunroom with a Bullfrog Spa. The upper level features a family room, office/den, three bedrooms, an additional bathroom, and a large bonus room with bay windows. Outdoors, enjoy a secluded backyard with mature shade trees, flower beds, a fenced yard, a waterfall, fire pit, and a red rock patio with a pergola-covered patio outside the kitchen door. The property also includes two gardens with mature fruit trees and grape vines, a single parking cover for RVs or trailers, and a large barn divided into several stalls, a tack room, and a "Man Cave" with a car lift and workshop. Equestrian facilities include corals, a riding arena, and a pasture with water shares from the Plain City Irrigation District, making this property a dream come true for horse enthusiasts and those seeking a serene country lifestyle. Square footage figures are provided as a courtesy estimate only. Buyer is advised to obtain an independent measurement.
$509,990
3129 3500 Plain City, UT 84404
- Type:
- Single Family
- Sq.Ft.:
- 1,547
- Status:
- Active
- Beds:
- n/a
- Lot size:
- 0.19 Acres
- Baths:
- MLS#:
- 2023549
ADDITIONAL INFORMATION
Stylish and functional, the Stonebrook floor plan features 3 bedrooms and 2.5 bathrooms, along with an airy, open-concept main living space. The family room, kitchen, and dining room provide the perfect setting for everything from movie nights to cooking and eating with your family. Step upstairs to discover a spacious primary suite with large windows that create a naturally bright ambiance, a gorgeous ensuite bathroom, and large walk-in closet with a window of its own. A laundry room is conveniently located on the top floor, along with a bathroom, and two bedrooms and ample closet space throughout the home to accommodate all your lifestyle needs.
$575,900
2833 4050 Plain City, UT 84404
- Type:
- Single Family
- Sq.Ft.:
- 1,600
- Status:
- Active
- Beds:
- n/a
- Lot size:
- 0.39 Acres
- Baths:
- MLS#:
- 2022302
ADDITIONAL INFORMATION
This spectacular home sits on a large 3/4 cul-de-sac lot. Private and secluded. One level at it's best. Custom cabinetry and quartz countertops throughout the home. Two tone paint with pattern carpet and LVP. Large master bathroom with two sinks and walk in shower. Great size walk in closet. Water softener, refrigerator, and microwave all stay with the home. Large covered trex deck, fully landscaped with mature trees. 20x30 shop with electricity. Could be used as a workshop or a 3rd car garage.
$697,000
2796 2125 Plain City, UT 84404
- Type:
- Single Family
- Sq.Ft.:
- 3,165
- Status:
- Active
- Beds:
- n/a
- Lot size:
- 0.35 Acres
- Baths:
- MLS#:
- 2021608
ADDITIONAL INFORMATION
Come take a look at this 5 bedroom/4 bath home that is wheel chair accessible. Home has an elevator that allows easy access! Main level has a large master suite with walk in closet. Master bathroom has double sinks and a jetted tub and shower.. Large valuted ceiling with gas fireplace with open kitchen/living room! Laundry room and another half bathroom along with storages closets finish off the upper level. Basement has 2 additional bedrooms and bath. Large family room with plumbing to add a wet bar or kitchenette.
- Type:
- Single Family
- Sq.Ft.:
- 2,768
- Status:
- Active
- Beds:
- n/a
- Lot size:
- 0.35 Acres
- Baths:
- MLS#:
- 2017803
- Subdivision:
- PANUNZIO
ADDITIONAL INFORMATION
Discover this stunning 2-story custom home, perfect for modern living. Featuring a spacious primary suite on the main level, this home offers convenience and luxury. Enjoy the ease of having washer and dryer hookups the main level. Key Features:Primary Suite on Main Level: A private retreat for ultimate comfort. Modern Kitchen: Soft-close cabinets and granite counters for a sleek and functional space.Additional Amenities: High-quality finishes and attention to detail throughout.Don't miss the opportunity to make this your dream home. Call today for your private showing!
- Type:
- Single Family
- Sq.Ft.:
- 2,664
- Status:
- Active
- Beds:
- n/a
- Lot size:
- 0.36 Acres
- Baths:
- MLS#:
- 2009792
ADDITIONAL INFORMATION
LOVE WHERE YOU LIVE! Wonderful 4 Bedroom, 2 Bath Home. Fully Fenced, Mature Trees and The LOCATION is Awesome. Generous Sized Garage, with Home Entry Door and Second Door to the Back Yard! Over 1/3 Acre Lot, Open Slate for Outdoor Fun! Come and See! Also STORAGE SHED! *** The Sellers are having new flooring installed and Work Done on the Bathrooms, they are requesting no showings until the first of the Year. Sorry, We Apologize for any Inconvenience.
- Type:
- Single Family
- Sq.Ft.:
- 2,216
- Status:
- Active
- Beds:
- n/a
- Lot size:
- 0.2 Acres
- Baths:
- MLS#:
- 1995468
- Subdivision:
- STILLCREEK
ADDITIONAL INFORMATION
With a classic interior and exterior design, you and your family will love The Springhill 2-story floor plan. Featuring 3 beds and 2.5 baths, with an open-concept layout on the main level. Gather with family in the family room, kitchen, or dining area for movie nights, dinners spent together, and cooking. A spacious owner's suite upstairs with an owner's bath and large walk-in closet provide the perfect space to relax and unwind. The staircase open to below brings in additional light to the loft space upstairs, near the bedrooms, with a walk-in closet for storing anything from board games to extra towels and blankets.
$725,000
2407 4050 Plain City, UT 84404
- Type:
- Single Family
- Sq.Ft.:
- 3,489
- Status:
- Active
- Beds:
- n/a
- Lot size:
- 0.5 Acres
- Baths:
- MLS#:
- 1984197
ADDITIONAL INFORMATION
Back on the market! Beautiful well kept home in wonderful neighborhood! Corner lot fully fenced and landscaped. Open floor plan, vaulted ceilings, bonus room, custom cabinets, large walk-in pantry. Daylight basement features oversized family room, two bedrooms, a full bathroom and lots of storage space. Plantation shutters throughout. Yard is fully finished with many included amenities! Square footage figures are provided as a courtesy estimate only and were obtained from county records. Buyer is advised to obtain an independent measurement. This property is a Short Sale. Approval for purchase takes anywhere from 3-6 months. This home is worth the wait!
$699,000
4024 2875 Plain City, UT 84404
- Type:
- Single Family
- Sq.Ft.:
- 3,437
- Status:
- Active
- Beds:
- n/a
- Lot size:
- 0.39 Acres
- Baths:
- MLS#:
- 1973040
ADDITIONAL INFORMATION
This fully finished rambler has the best setup. There are 2 kitchens, 2 HVACs for independent heating and cooling upstairs and downstairs, 2 laundry rooms, and a separate entrance to the basement. The home features spacious kitchens with beautiful quartz counters, LVP flooring, and plush carpet. The 2-car garage is 20'2" with a 16' door, and the depth is 20'6" with a 3' wide stairway into the main level. The 3rd car garage bay is 16' wide with a 12' door and 34' deep with a 4' wide walkout in the back that goes into the garage from the basement for ease and safety, as well as a separate door to a parking space in the back. Fully landscaped and partially fenced. The owner has this setup to rent the basement to offset your payment. If you purchase the home and want to rent the upstairs or downstairs, the door and lock could be left in place, or the owner could change it if you wish to have that opened up. This property is big enough to add a shop, pool, and large patio for entertaining. Due to schedules and availability of renters, showings after 4 pm are preferred.
$1,599,000
4184 1975 Plain City, UT 84404
- Type:
- Single Family
- Sq.Ft.:
- 3,504
- Status:
- Active
- Beds:
- n/a
- Lot size:
- 5.49 Acres
- Baths:
- MLS#:
- 1875450
- Subdivision:
- PLAT B PLAIN CITY SU
ADDITIONAL INFORMATION
Looking for your very own equestrian dream property? Look no further! This incredible property sits on 5.49 acres which includes two Tax Id #'s and comes with 50 shares of irrigation water, ensuring your property will have plenty of water. The property is professionally landscaped with large boulders, fire pit, garden area and sprinkling system. The comfortable all-brick home has been updated with new carpet and paint and boasts 4 bedrooms, 2 full and 2, 1/2 baths, and a 3 car garage.The furnace was replaced in 2022, new water heater 2021, new 6 in commercial sewer line to road 2019, and new refrigerator, dishwasher, oven range, microwave and dryer in 2020. The new roof was installed in 2020 and a new Bath Fitter shower was recently installed in the Master Bedroom. But the real star of this property is the horse facilities! The huge 48 x 36 ft hay barn has 6 stalls with electricity. There is also a 36 x 24 ft, 4 stall metal barn with an alleyway between stalls. This is a total of 12 stalls, each with large paddocks. The steel-framed 80 x 150 ft. indoor area is completely wired so there is excellent lighting and it has a 20 x 25 ft observation room and a wood burning stove. There is a 75' round pen with a walk through gate and additional parking on the gravel driveways for parking horse trailers and RV's. Comes with a 120 x 220 outdoor area, fully enclosed with panels and gates and has a sprinkling system that runs off a surface well used only for dust control. Culinary water is by the barn and back fence to water the horses. There is also a 12 x 12 ft stall that could be used as a horse stall or a chicken coop. The back 3 acres fencing is horse friendly and is flood irrigated. Want more room to exercise the horse? There is a 30 ft wide Agricultural easement out of the back of the property to the Plain City riding arena.

Plain City Real Estate
The median home value in Plain City, UT is $545,100. This is higher than the county median home value of $427,000. The national median home value is $338,100. The average price of homes sold in Plain City, UT is $545,100. Approximately 92.21% of Plain City homes are owned, compared to 2.81% rented, while 4.99% are vacant. Plain City real estate listings include condos, townhomes, and single family homes for sale. Commercial properties are also available. If you see a property you’re interested in, contact a Plain City real estate agent to arrange a tour today!
Plain City, Utah has a population of 7,662. Plain City is more family-centric than the surrounding county with 49.59% of the households containing married families with children. The county average for households married with children is 38.78%.
The median household income in Plain City, Utah is $107,222. The median household income for the surrounding county is $74,345 compared to the national median of $69,021. The median age of people living in Plain City is 33.6 years.
Plain City Weather
The average high temperature in July is 91.5 degrees, with an average low temperature in January of 20.2 degrees. The average rainfall is approximately 20 inches per year, with 33.8 inches of snow per year.


