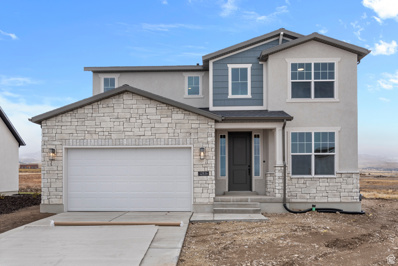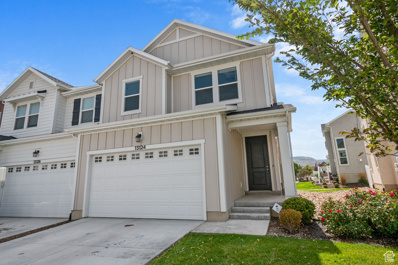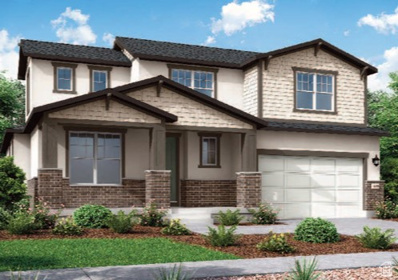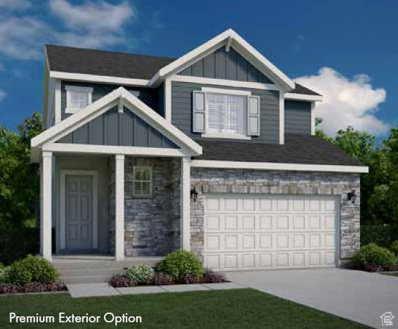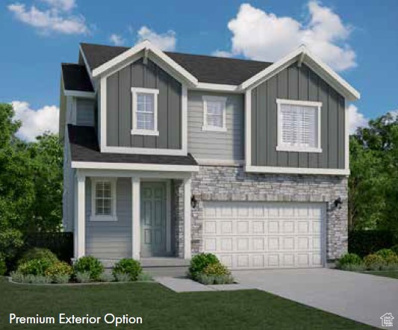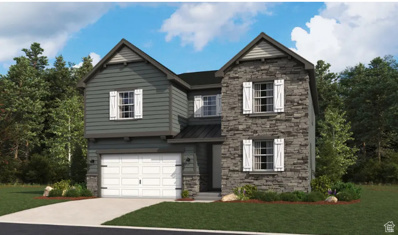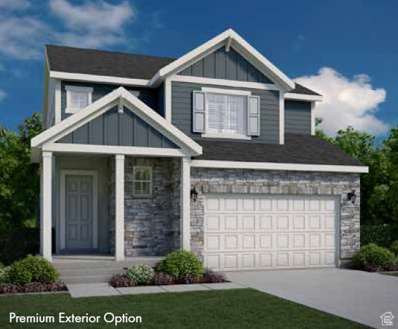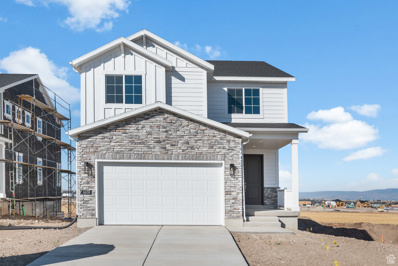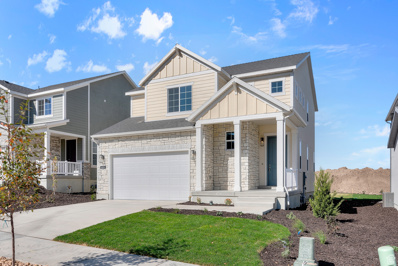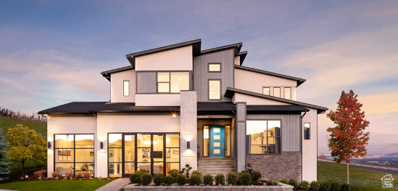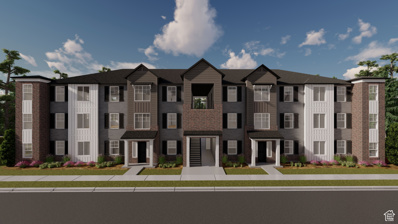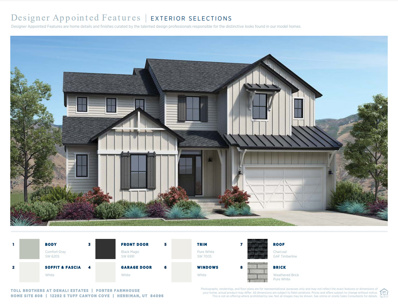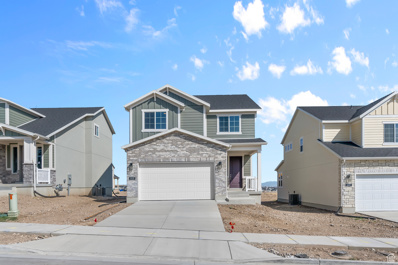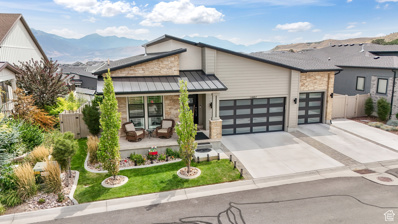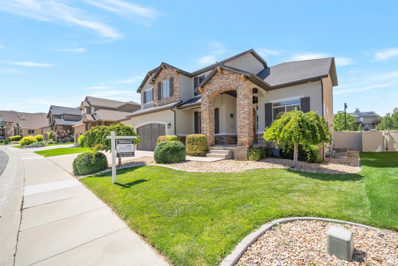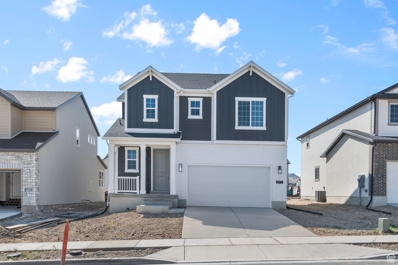Herriman UT Homes for Sale
$629,900
12836 RED SUNSET Herriman, UT 84096
- Type:
- Single Family
- Sq.Ft.:
- 3,032
- Status:
- Active
- Beds:
- n/a
- Lot size:
- 0.14 Acres
- Baths:
- MLS#:
- 2023893
- Subdivision:
- HIDDEN OAKS CLTN 763
ADDITIONAL INFORMATION
This beautiful 2100 Craftsman home in Herriman is designed with both style and functionality in mind. The kitchen showcases sleek gray maple cabinets, quartz countertops, tile backsplash and premium platinum gas appliances, all set against durable laminate hardwood, tile, and carpet flooring. A charming box window in the kitchen nook adds character and natural light, while modern can lighting and Christmas light outlets ensure year-round convenience. Energy-efficient options, a 40-gallon water heater, and signature Craftsman base and casing enhance the home's comfort and efficiency. The metal railing at the stairway adds a contemporary touch, and the owner's bathroom features cultured marble shower surrounds with bold black matte hardware. This home offers the perfect blend of craftsmanship and modern amenities. Comes fully localscaped for low cost, hassle free living!
$630,000
14028 ROSALEEN Herriman, UT 84096
- Type:
- Single Family
- Sq.Ft.:
- 3,118
- Status:
- Active
- Beds:
- n/a
- Lot size:
- 0.19 Acres
- Baths:
- MLS#:
- 2023704
- Subdivision:
- ROSECREST PLAT 1A
ADDITIONAL INFORMATION
Seller may consider buyer concessions if made in an offer. Welcome to a home that combines timeless elegance and comfort. The living area features a cozy fireplace and fresh neutral paint for a pristine look. The primary bathroom is a sanctuary with a separate tub and shower, plus double sinks for ample space. Outside, the patio is perfect for entertaining or enjoying a quiet moment, and the fenced-in backyard provides privacy and tranquility. Inside, new flooring adds a fresh touch. Experience the blend of sophistication and comfort in this beautiful home.
$700,000
6721 DESERT MESA Herriman, UT 84096
- Type:
- Single Family
- Sq.Ft.:
- 3,498
- Status:
- Active
- Beds:
- n/a
- Lot size:
- 0.13 Acres
- Baths:
- MLS#:
- 2026945
- Subdivision:
- CREEK RIDGE
ADDITIONAL INFORMATION
Come fall in love with this beautiful 2 story home, that boasts 5 bedroom and 3.5 bathrooms, a fully finished basement, and a gorgeous landscaped yard. As you enter through the front door, you will be met by the spacious living room with large high windows that provide plenty of natural light, a beautiful kitchen with quartz countertops, a large pantry, and stainless steel appliances. The primary bedroom is large with a vaulted ceiling, the primary bathroom has a dual vanity sink, a separate tub and shower, and a walk in closet. Every bedroom in this home is spacious and has great closet space! The finished basement has a large second living room, and an additional bedroom and bathroom! Enjoy the beautiful backyard that is perfect for entertaining and family nights around the fire pit! Last but not least, this home has NO HOA! Take advantage of lowering interest rates and make this home yours in time for the holidays! Square footage figures are provided as a courtesy estimate only and were obtained from. Buyer is advised to obtain an independent measurement. Buyer and buyer's representative to verify all.
$520,000
13124 CANNAVALE Herriman, UT 84096
- Type:
- Townhouse
- Sq.Ft.:
- 2,608
- Status:
- Active
- Beds:
- n/a
- Lot size:
- 0.03 Acres
- Baths:
- MLS#:
- 2023497
- Subdivision:
- PARK
ADDITIONAL INFORMATION
Seller Financing Available Call Agent for More Information. Welcome to your new home in the heart of Herriman! This beautiful townhouse offers the perfect blend of convenience and comfort, nestled in a prime location with an array of amenities just moments away. This pristine home offers a blend of style and sophistication, starting with its vaulted ceilings that create an airy and expansive atmosphere. The open-concept layout makes it ideal for entertaining and everyday living. The gourmet kitchen is a culinary delight, complete with high-end countertops, upgraded cabinetry. Throughout the home, you'll discover stunning flooring that enhances its sleek design. The master suite is a luxurious escape. Property Features: - High Ceilings:Spacious and airy living spaces. - Double Sink in Kitchen: Modern convenience for busy households. - Walk-in Shower:Luxurious and practical bathroom design. - Upgraded Railings: Stylish and contemporary interior finishes. - Location Highlights: - Next to the Skate Park: Perfect for outdoor enthusiasts and families. - Adjacent to Herriman City Hall: Convenient access to city services. - Close to the Herriman Library and Community Center: Enjoy easy access to educational and recreational resources. - Proximity to Costco and Mall:Less than a mile from major shopping and dining options. Mountain Village Mall: Just a short drive away for additional shopping and entertainment. - 7 Minutes to Bangerter Highway and Intermountain Riverton Hospital: Easy commute and healthcare access. - Next to Elementary School: Don't miss the chance to own this fantastic townhouse with seller financing options available. Contact us today to schedule a viewing and discover all that this wonderful home and its unbeatable location have to offer!
$695,900
12831 TWISTED OAK Herriman, UT 84096
- Type:
- Single Family
- Sq.Ft.:
- 4,008
- Status:
- Active
- Beds:
- n/a
- Lot size:
- 0.14 Acres
- Baths:
- MLS#:
- 2023420
- Subdivision:
- HIDDEN OAKS CLTN 751
ADDITIONAL INFORMATION
Beautiful brand new 2200 Craftsman in a great Herriman community near parks, schools, shopping and highway access! This home showcases a large kitchen with cotton maple cabinets, quartz kitchen countertops, tile backsplash and sleek platinum gas appliances, all paired with elegant laminate hardwood, tile, and carpet flooring throughout. A charming bay window in the owner's bedroom enhances the room's ambiance, while the walk-out basement offers additional space and convenience. The home is equipped with can lighting, Christmas light outlets, a 40-gallon water heater, and energy-efficient options to ensure comfort and sustainability. Enjoy cozy evenings by the gas log fireplace and admire the 2 tone paint, craftsman base and casing with wood railing along the stairway. The grand bathroom features cultured marble surrounds and is finished with brushed and satin nickel hardware. Comes fully landscaped with localscaping for easy maintenance livin!
- Type:
- Single Family
- Sq.Ft.:
- 3,253
- Status:
- Active
- Beds:
- n/a
- Lot size:
- 0.14 Acres
- Baths:
- MLS#:
- 2023343
- Subdivision:
- HIDDEN OAKS COTTAGES 770
ADDITIONAL INFORMATION
Brand new turn key cottage home! Come see this Portland home plan in a great Herriman community that combines modern style and practicality. Step into a spacious layout featuring energy-efficient options, a cozy gas log fireplace, and a main level bedroom. The kitchen stands out with stainless steel gas appliances, quartz countertops, and white laminate cabinets, enhanced by a box window in the kitchen nook for extra space. The flooring blends laminate hardwood, tile, and carpet, creating a warm, inviting atmosphere, while the owner's bathroom highlights cultured marble shower surrounds and black matte hardware. The home is completed with craftsman base and casing, 2 tone paint, a 40-gallon water heater, and metal railing at the stairway. Includes full yard localscaping for low cost, easy care maintenance. Come check it out today!
$614,900
6649 SPRING SNOW Herriman, UT 84096
- Type:
- Single Family
- Sq.Ft.:
- 2,549
- Status:
- Active
- Beds:
- n/a
- Lot size:
- 0.14 Acres
- Baths:
- MLS#:
- 2023332
- Subdivision:
- HIDDEN OAKS COTTAGE 768
ADDITIONAL INFORMATION
$637,900
6672 SPRING SNOW Herriman, UT 84096
- Type:
- Single Family
- Sq.Ft.:
- 2,933
- Status:
- Active
- Beds:
- n/a
- Lot size:
- 0.15 Acres
- Baths:
- MLS#:
- 2023325
- Subdivision:
- HIDDEN OAKS COTTAGES 761
ADDITIONAL INFORMATION
This Parksdale cottage home plan is located in an exciting new Herriman community combining modern style with functional living! This home features quartz countertops, tile backsplash, stainless steel gas appliances, and cotton maple cabinets, creating a kitchen that's both elegant and practical. Flooring includes laminate hardwood, tile, and carpet for a versatile and comfortable finish. Other highlights include a box window in the kitchen nook providing extra space, energy-efficient options, can lighting, 2 tone paint and a 40-gallon water heater. The design is enhanced with craftsman base and casing, wood railing at the stairway, cultured marble shower surrounds in the owner's bathroom and satin & brushed nickel hardware for a polished look throughout. Come check it out today!
- Type:
- Single Family
- Sq.Ft.:
- 3,949
- Status:
- Active
- Beds:
- n/a
- Lot size:
- 0.12 Acres
- Baths:
- MLS#:
- 2023317
- Subdivision:
- JACKSON
ADDITIONAL INFORMATION
**Special Financing Available** The main floor of the Coronado floor plan provides spaces for working and entertaining. Just off the entry is a 4th bedroom and full bathroom. At the back of the home, enjoy an open great room, dining room, and kitchen/Sunroom, complete with a center island and walk-in pantry off the mudroom. Three bedrooms with walk-in closets, a generous loft, a laundry, and two baths are located upstairs. Contact us today for more information or to schedule a tour!
$604,900
6666 SPRING SNOW Herriman, UT 84096
- Type:
- Single Family
- Sq.Ft.:
- 2,549
- Status:
- Active
- Beds:
- n/a
- Lot size:
- 0.14 Acres
- Baths:
- MLS#:
- 2023310
- Subdivision:
- HIDDEN OAKS CTG 760
ADDITIONAL INFORMATION
Beautiful cottage Palmdale home plan in a great Herriman community just minutes from schools, parks, shopping, highway access and more! this home offers a perfect blend of style and functionality highlighting a modern kitchen with sleek gray laminate cabinets, quartz kitchen countertops, tile backsplash and stainless steel gas appliances. The flooring throughout includes laminate hardwood, tile, and carpet for a stylish and comfortable living experience, while additional highlights include can lighting, 2 tone paint, a 40-gallon water heater, and energy-efficient options. The home is finished with craftsman base and casing, metal stairway railings, cultured marble shower surrounds in the owner's bathroom and striking black matte hardware. This is a home you do not want to miss out on!
$624,900
6658 SPRING SNOW Herriman, UT 84096
- Type:
- Single Family
- Sq.Ft.:
- 2,730
- Status:
- Active
- Beds:
- n/a
- Lot size:
- 0.14 Acres
- Baths:
- MLS#:
- 2023053
- Subdivision:
- HIDDEN OAKS CTG 759
ADDITIONAL INFORMATION
The Pasadena home plan located in a great Herriman community near parks, schools, and highway access offers modern elegance and energy efficiency in every detail! Featuring white laminate cabinets, sleek quartz countertops, tile backsplash and stainless steel gas appliances the kitchen is designed for both style and functionality. The home includes laminate hardwood, tile, and carpet flooring, complemented by can lighting throughout. With a 40-gallon water heater and energy-efficient options, this home is eco-friendly and cost-effective. Additional highlights include craftsman base and casing, wood railing at the stairway, cultured marble shower surrounds in the owner's bathroom, two-tone paint, and brushed & satin nickel hardware for a polished finish. Come check it out today!
$614,900
6624 PRAIRIE FIRE Herriman, UT 84096
- Type:
- Single Family
- Sq.Ft.:
- 2,549
- Status:
- Active
- Beds:
- n/a
- Lot size:
- 0.14 Acres
- Baths:
- MLS#:
- 2022987
- Subdivision:
- HIDDEN OAKS CTG 735
ADDITIONAL INFORMATION
Beautiful brand new Palmdale home in a great brand new Herriman community! This home offers a beautiful blend of modern design and functionality featuring sleek white laminate cabinets, elegant quartz countertops, and stainless steel gas appliances in the kitchen offering both style and practicality. The home is fitted with durable laminate hardwood, tile, and carpet flooring, accented by can lighting throughout. Key features include energy-efficient options, a 40-gallon water heater, 2 tone paint, and craftsman base and casing. The owner's bathroom showcases cultured marble shower surrounds, complemented by satin and brushed nickel hardware, this home combines comfort and sophistication! You do not want to miss out!
- Type:
- Single Family
- Sq.Ft.:
- 4,315
- Status:
- Active
- Beds:
- n/a
- Lot size:
- 0.24 Acres
- Baths:
- MLS#:
- 2022553
- Subdivision:
- DENALI ESTATES
ADDITIONAL INFORMATION
***$30K incentive for buydown or price reduction*** This Porter Modern floor plan is currently under construction and estimated to complete February of next year! The gourmet kitchen makes a statement with its premium finishes, upgraded cabinets, and stainless steel appliances. The great room is the perfect setting for relaxation with its cozy fireplace and ample natural light. A stacking door system leads to a covered outdoor living space. Entertaining made easy in the fully finished basement. The community is situated just minutes away from shopping, dining, and entertainment. Schedule an appointment today to learn more about this stunning home!
- Type:
- Condo
- Sq.Ft.:
- 1,337
- Status:
- Active
- Beds:
- n/a
- Lot size:
- 0.01 Acres
- Baths:
- MLS#:
- 2022524
- Subdivision:
- MOUNTAIN RIDGE
ADDITIONAL INFORMATION
Discover modern living in this stunning 3-bedroom, 1st-floor condo, where comfort meets convenience. Perfectly designed for easy accessibility, this spacious unit features an open-concept layout that blends the kitchen, dining, and living areas, creating a warm and inviting atmosphere. Conveniently located near shopping and parks, it's perfect for comfortable, single-level living. Enjoy the perks of the communities parks, trails, pickleball courts, pools and clubhouses clubhouses and pools Call your Edgehomes agent today for more details!
- Type:
- Single Family
- Sq.Ft.:
- 4,315
- Status:
- Active
- Beds:
- n/a
- Lot size:
- 0.24 Acres
- Baths:
- MLS#:
- 2021745
- Subdivision:
- DENALI ESTATES
ADDITIONAL INFORMATION
***$30K incentive for buydown or price reduction*** This Porter Farmhouse floor plan is currently under construction and estimated to complete March of next year! Check out this beautifully crafted home with well-appointed interior finishes. The gourmet kitchen makes a statement with its premium finishes, upgraded cabinets, and stainless steel appliances. The great room is the perfect setting for relaxation with its cozy fireplace and ample natural light. A stacking door system leads to a covered outdoor living space. Entertaining made easy in the fully finished basement. The community is situated just minutes away from shopping, dining, and entertainment. Schedule an appointment today to learn more about this stunning home!
$699,900
6968 DUSTY ROSE Herriman, UT 84096
- Type:
- Single Family
- Sq.Ft.:
- 2,046
- Status:
- Active
- Beds:
- n/a
- Lot size:
- 1.11 Acres
- Baths:
- MLS#:
- 2021349
- Subdivision:
- BALDAUF
ADDITIONAL INFORMATION
$619,900
6628 PRAIRIE FIRE Herriman, UT 84096
- Type:
- Single Family
- Sq.Ft.:
- 2,730
- Status:
- Active
- Beds:
- n/a
- Lot size:
- 0.14 Acres
- Baths:
- MLS#:
- 2021095
- Subdivision:
- HIDDEN OAKS COTTAGE 734
ADDITIONAL INFORMATION
Turn key Pasadena home plan in a great master-planned Herriman community! Just minutes from shopping, schools, parks, highway access & more! This stunning home offers a modern kitchen with white laminate cabinets, quartz countertops, and stainless steel gas appliances. The flooring includes a mix of laminate hardwood, tile, and carpet, complemented by can lighting throughout. The owner's bathroom showcases cultured marble shower surrounds and satin/brushed nickel hardware. Enjoy energy-efficient features, a 40-gallon water heater, and craftsman base and casing along with 2 tone paint and a wood railing at the stairway adding a classic touch. Comes fully landscaped with localscaping for hassle free, easy maintenance living!
$999,990
6762 WINDING OAK Herriman, UT 84096
- Type:
- Single Family
- Sq.Ft.:
- 4,386
- Status:
- Active
- Beds:
- n/a
- Lot size:
- 0.3 Acres
- Baths:
- MLS#:
- 2022373
- Subdivision:
- RADIUS CURVE
ADDITIONAL INFORMATION
*BUYERS FAILED* Welcome to your dream home in the highly sought after Oak Hollow neighborhood of Herriman! Priced to sell, this residence offers unparalleled comfort and luxury. With 6 spacious bedrooms, 4 elegant bathrooms, and multiple inviting family rooms, there's room for everyone to relax and enjoy. Indulge in movie nights like never before in the state-of-the-art home theater featuring a massive 144" screen and plush seating. The home is thoughtfully designed with a tankless water heater, a cutting-edge water purification system, and smart technology controlling locks, lighting, fans, and blinds throughout. Experience year-round comfort with 3-zone climate control, and unwind by the cozy fireplace in the family room boasting soaring 20+ foot ceilings. The master suite is a true retreat, showcasing a spa-like bathroom with a jetted tub and separate shower. Step outside to your private "blank slate" backyard oasis, where mature trees, a pear tree, and a serene creek along a private walking path create a tranquil setting. With gas lines already stubbed for a fire pit and hot tub, you're set to enjoy countless outdoor gatherings. This home is a rare find-come see it for yourself and make it yours today! Square footage figures are provided as a courtesy estimate only and were obtained from appraisal and independent measurements. Buyer is advised to obtain an independent measurement.
- Type:
- Townhouse
- Sq.Ft.:
- 2,911
- Status:
- Active
- Beds:
- n/a
- Lot size:
- 0.03 Acres
- Baths:
- MLS#:
- 2020318
- Subdivision:
- AUTUMN SKY
ADDITIONAL INFORMATION
*OVER 36,000 in upgrades. Premium lot backs park Move in ready - The Aspen model. Master on the main. Kitchen quartz carrera countertops level 2. White soft close cabinetry, tile back splash ,tile master shower, full euro master shower door, cultured marble tub/shower in small bath. Vaulted ceilings Lots of natural light. Open modern metal hand railing. patio extension, front covered patio. Amazing park in backyard for kids to play. Fenced backyard Close to Mountain View Corridor and all the shopping areas. Great schools within walking distancing Pets allowed. prime location
- Type:
- Single Family
- Sq.Ft.:
- 4,048
- Status:
- Active
- Beds:
- n/a
- Lot size:
- 0.16 Acres
- Baths:
- MLS#:
- 2019889
- Subdivision:
- JUNIPER BEND
ADDITIONAL INFORMATION
Discover unparalleled luxury in this upgraded rambler, nestled in a prestigious gated community with breathtaking views. This home features a thoughtfully designed IN-LAW SUITE, offering a private space for extended family or versatile living arrangements. The spacious, open-concept layout includes a chef's kitchen and a convenient butler's pantry. Expansive windows and a covered deck provide abundant natural light and showcase panoramic mountain vistas.The master suite offers a spa-like retreat with a generous walk-in shower, while a Jack and Jill bathroom adds practicality. For ultimate relaxation, enjoy the pristine swim spa. Nature enthusiasts will love the nearby walking trails, trail running paths, and mountain biking trails-so many places to get out and enjoy the great outdoors. Located in a quiet and secure neighborhood, this residence is just under 2 miles from Blackridge Reservoir, ideal for paddleboarding and swimming. Excellent charter schools like Salt Lake Academy and Providence Hall are nearby, ensuring top-notch education options. Additional amenities include shopping at Mountain View Village, a new Costco, parks, and a new emergency center for peace of mind. Experience the perfect blend of elegance and comfort in this dream home. Schedule a viewing today!
- Type:
- Single Family
- Sq.Ft.:
- 3,532
- Status:
- Active
- Beds:
- n/a
- Lot size:
- 0.14 Acres
- Baths:
- MLS#:
- 2020500
- Subdivision:
- JACKSON
ADDITIONAL INFORMATION
Welcome to our new Sofia plan! Basement entrance and corner lot. Beautiful open great room, laminate flooring throughout the main, 42" upper cabinets in kitchen, quartz counters, walk-in pantry, and much more. Come take a look!
$825,000
13843 7300 Herriman, UT 84096
- Type:
- Single Family
- Sq.Ft.:
- 4,278
- Status:
- Active
- Beds:
- n/a
- Lot size:
- 0.34 Acres
- Baths:
- MLS#:
- 2021452
- Subdivision:
- SCENIC MOUNTAIN
ADDITIONAL INFORMATION
***Seller requires a 24 hour notice to show. Maximum length for showings is 30 minutes. No showings daily from 12pm to 3pm***REMOVE SHOES BEFORE ENTERING HOME***Nestled in a prime Herriman location, this 3-bed, 2-bath rambler offers the perfect blend of comfort and style. Step inside to find an open-concept floor plan with vaulted ceilings, luxurious LVP flooring, recessed lighting, and plenty of windows complete with shades, creating a bright and airy atmosphere throughout the home. Off the front entrance, you'll find a spacious home office with wall-mounted desks-perfect for remote work or study. The great room is highlighted by a gas fireplace with floor-to-ceiling shiplap and custom built-ins, adding warmth and character to the space. At the center of the home is the chef's kitchen boasting quartz countertops, a large island with storage, ample cabinetry, a farmhouse sink, a microwave/oven combo, and a generous pantry. The adjacent dining area leads to a private backyard oasis with a newer composite deck, incredible views of the Salt Lake Valley, a 6-ft vinyl fence, and a built-in playground. The large primary suite is a true retreat, featuring TWO walk-in closets and an en-suite bathroom with a double vanity sink, standing shower, and soaking tub. Two additional bedrooms, a full bath, a powder bath, and a pristine laundry room with tile flooring complete the main level. The large, unfinished basement offers endless possibilities for customization, and the attached 3-car garage provides ample storage. Ideally located near parks, great schools, and Mountain View Village shopping plaza, this home is a must-see! The seller is willing to entertain any and all requests in an offer AGENTS - READ AGENT REMARKS
$815,000
14708 DESERT SAGE Herriman, UT 84096
- Type:
- Single Family
- Sq.Ft.:
- 4,434
- Status:
- Active
- Beds:
- n/a
- Lot size:
- 0.15 Acres
- Baths:
- MLS#:
- 2018811
- Subdivision:
- ROSECREST PLAT Q
ADDITIONAL INFORMATION
This home is the ideal floor plan! With new carpet and a new water heater it is move in ready. The manicured and easy to care for yard with a quaint welcoming front porch is so inviting. Mountain views off the primary bedroom's private deck offer an inviting space to relax. Bring friends and family to the clubhouse for a BBQ, a lap at the pool or a fun game of tennis! This home and community offers everything anyone could want!
$629,900
6657 SPRING SNOW Herriman, UT 84096
- Type:
- Single Family
- Sq.Ft.:
- 2,933
- Status:
- Active
- Beds:
- n/a
- Lot size:
- 0.14 Acres
- Baths:
- MLS#:
- 2018364
- Subdivision:
- HIDDEN OAKS COTTAGE 767
ADDITIONAL INFORMATION
Amazing master planned community in a great Herriman community! Just minutes from parks, schools, shopping & more. Come see this Parksdale cottage home loaded with amenities! Includes a spacious kitchen with stylish white laminate cabinets, quartz counters and stainless steel gas appliances for all your culinary needs! Flooring highlights a mix of tile, carpet and laminate hardwood. Other highlights include 2 tone paint, craftsman base & casing, can lighting and energy efficient options. The bathroom features cultured marble shower surrounds and brushed & satin nickel hardware that add an elegant touch. Comes fully landscaped with localscaping for easy care-hassle free living!
- Type:
- Single Family
- Sq.Ft.:
- 3,119
- Status:
- Active
- Beds:
- n/a
- Lot size:
- 0.22 Acres
- Baths:
- MLS#:
- 2021873
ADDITIONAL INFORMATION
**Back on Market** If you missed it the first time, here is your chance to get it again. Buyers financing fell through on the first offer.....This charming home is perfect for entertaining friends and family. The vaulted ceilings and generous great room are ideal for gatherings, while the large, private, fully-fenced backyard, accessible through the kitchen, is perfect for family BBQs. The master suite boasts a generous walk-in closet, a soaking tub, and modern amenities. The lower level includes two large bedrooms, a family or movie room, a bathroom, and a laundry room equipped for gas or electric dryers, with room to add an extra bedroom if needed. Conveniently situated near a beautiful park, within walking distance to the elementary school, and just a short distance from the new Mountain Village shopping center with a variety of dining options and a movie theater, this location offers the best of South Valley living. This home won't last long, bring your offers! Square footage is estimated from County Records; buyers are advised to obtain an independent measurement.

Herriman Real Estate
The median home value in Herriman, UT is $575,800. This is higher than the county median home value of $540,700. The national median home value is $338,100. The average price of homes sold in Herriman, UT is $575,800. Approximately 82.29% of Herriman homes are owned, compared to 16.03% rented, while 1.68% are vacant. Herriman real estate listings include condos, townhomes, and single family homes for sale. Commercial properties are also available. If you see a property you’re interested in, contact a Herriman real estate agent to arrange a tour today!
Herriman, Utah has a population of 52,860. Herriman is more family-centric than the surrounding county with 57.79% of the households containing married families with children. The county average for households married with children is 38.99%.
The median household income in Herriman, Utah is $109,154. The median household income for the surrounding county is $82,206 compared to the national median of $69,021. The median age of people living in Herriman is 28.8 years.
Herriman Weather
The average high temperature in July is 89.2 degrees, with an average low temperature in January of 17.5 degrees. The average rainfall is approximately 20.1 inches per year, with 68.3 inches of snow per year.
