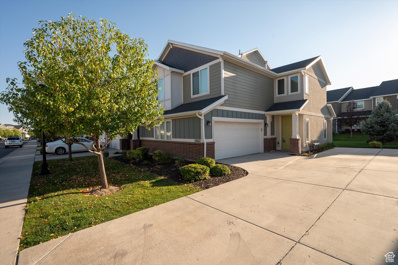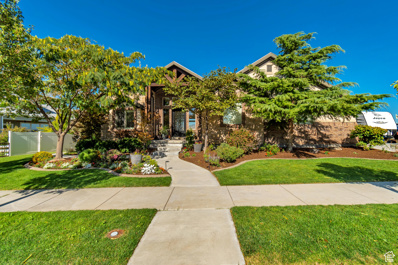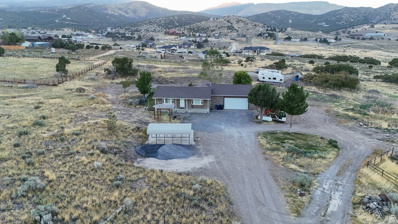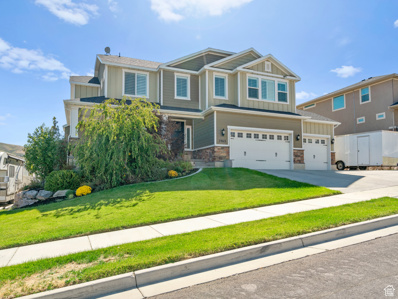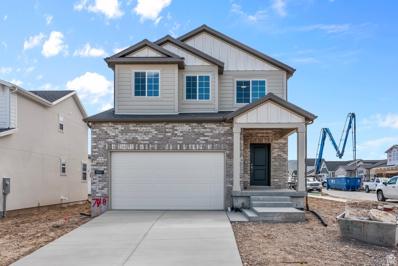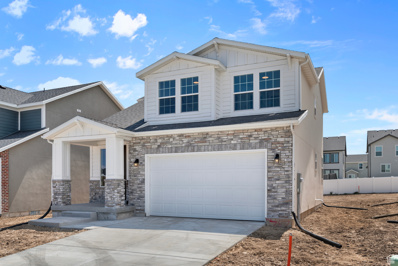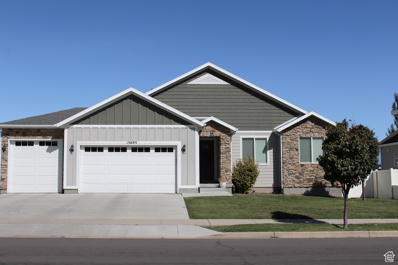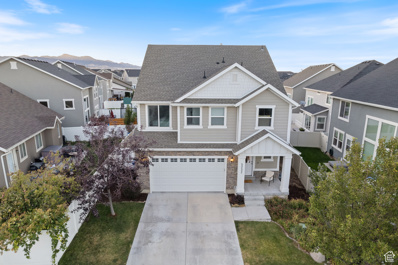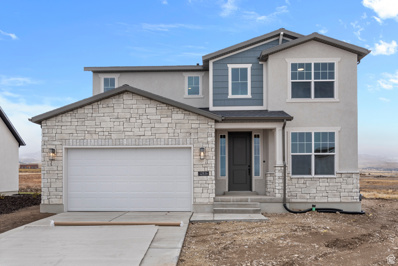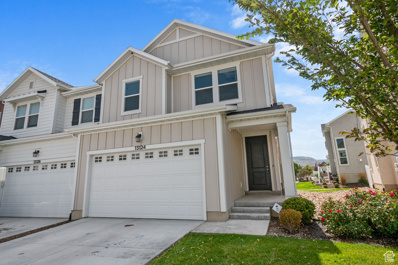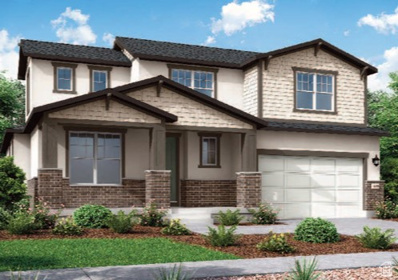Herriman UT Homes for Sale
- Type:
- Townhouse
- Sq.Ft.:
- 1,844
- Status:
- Active
- Beds:
- n/a
- Lot size:
- 0.01 Acres
- Baths:
- MLS#:
- 2029634
- Subdivision:
- PARK
ADDITIONAL INFORMATION
Welcome to 11862 Rushmore Park Lane, a stunning townhouse that perfectly blends modern comfort with stylish living. This spacious 3-bedroom, 2.5-bathroom gem features new flooring throughout and a 2-car garage with additional parking spot next to driveway. Step inside to an inviting open great room boasting impressive 9-foot ceilings, creating an airy atmosphere ideal for entertaining or cozy family nights. The kitchen offers long island with 42" upper cabinets and crown molding. This open floor plan is perfect for culinary adventures and casual gatherings. Retreat upstairs to the large owner's suite, your personal oasis, featuring an ensuite bathroom and a generous walk-in closet to meet all your storage needs. Upstairs, you'll find 2 additional bedrooms and 1 full bathroom with a well-appointed laundry room, making laundry day a breeze. Bedrooms are pre-wired for ceiling fans and ready to go. Located in the desirable Herriman community, this townhouse is close to parks, schools, and shopping, offering both tranquility and convenience. Don't miss your chance to call this beautiful property home-schedule a showing today!
$775,000
14343 ROUND ROCK Herriman, UT 84096
- Type:
- Single Family
- Sq.Ft.:
- 4,306
- Status:
- Active
- Beds:
- n/a
- Lot size:
- 0.2 Acres
- Baths:
- MLS#:
- 2029381
- Subdivision:
- ROSECREST
ADDITIONAL INFORMATION
Motivated seller! Open to creative financing with a sizable down payment. This spacious Herriman home is located in one of the finest subdivisions in Herriman. Breathtaking valley and mountain views! Inviting open floor plan. Walk out basement with mother-in-law apartment, great ADU or multi family opportunity. New water heater (2024). Excellent value for this 4300+ square foot home in a desirable neighborhood near shopping, restaurants and I-15! Schedule a showing today! Square footage figures are provided as a courtesy estimate only and were obtained from County Records. Buyer is advised to obtain an independent measurement.
$1,150,000
12577 MOONLITE HILL Herriman, UT 84096
- Type:
- Single Family
- Sq.Ft.:
- 5,016
- Status:
- Active
- Beds:
- n/a
- Lot size:
- 0.5 Acres
- Baths:
- MLS#:
- 2028655
- Subdivision:
- HERITAGE PLACE ESTATES
ADDITIONAL INFORMATION
Custom Rambler on half-acre lot in a cul de sac. Large detached 32 x 34 garage with 18 x 12 door and tons of RV Parking. Perfect for all your toys! Primary bedroom has a private door onto the covered back patio. Every bedroom in this beautiful home is oversized. The Basement has a walk-out entrance, 2 bedrooms, bathroom and laundry. It is also plumbed for a kitchen, additional bathroom and fireplace.
$599,900
12159 TOWER ARCH Herriman, UT 84096
- Type:
- Single Family
- Sq.Ft.:
- 3,100
- Status:
- Active
- Beds:
- n/a
- Lot size:
- 0.15 Acres
- Baths:
- MLS#:
- 2028569
- Subdivision:
- ARCHES PARK
ADDITIONAL INFORMATION
Welcome to this beautiful 2-story home nestled in the heart of a highly desirable neighborhood! This unique lot is ideally perched next to Arches Park where you will enjoy a quiet street and panoramic mountain views. Clean, open layout, large windows with tons of natural light, spacious loft and rooms with neutral tones, cozy fireplace, updated flooring throughout, beautiful kitchen equipped with stainless-steel appliances, gas range, butcher-block island, granite countertops, and ample closet and storage space throughout. The master suite is a true retreat, complete with a soaker tub, walk-in shower, and a spacious walk-in closet. The backyard is a tranquil oasis with expansive views, garden and grassy space, shade in the evenings, gazebo, patio area, and a fully fenced yard with multiple access gates. Perfect for entertaining and hosting guests. Plenty of parking available and RV parking capacity. The unfinished lower level boasts lofty 9-foot ceilings, and offers the perfect opportunity for you to customize and make your own. The HOA covers common area landscaping, street snow removal, and trash expense. Affordable utility services. Solar panels were installed in October 2020. Fantastic location with convenient access to Arches Park (equipped with a charming playground, pavilion, hammock poles, slack line area, and a large grass area), nearby walking trails, city splash pad and ice-skating rink, J.L. Sorenson Recreation Center, and excellent local schools. Buyer to verify all information. Call today to schedule your personal tour!
$1,290,000
14928 AURORA VISTA Herriman, UT 84096
- Type:
- Single Family
- Sq.Ft.:
- 5,728
- Status:
- Active
- Beds:
- n/a
- Lot size:
- 0.42 Acres
- Baths:
- MLS#:
- 2028378
- Subdivision:
- ROSECREST
ADDITIONAL INFORMATION
Welcome to your dream home, a stunning retreat nestled just moments from the tranquil shores of Blackridge Reservoir, surrounded by enchanting hiking and biking trails. As you approach, the grand entryway greets you with luxurious Venetian plaster walls and soaring vaulted ceilings, establishing an elegant ambiance that flows seamlessly throughout the home. Step into the main floor master bedroom, a serene sanctuary featuring dual sinks, a separate soaking tub, and a spacious shower, all complemented by an expansive walk-in closet equipped with convenient washer and dryer hookups. The heart of the home, the custom kitchen, is a chef's dream, showcasing exquisite cabinetry, a generous pantry, a central island perfect for meal prep, and a built-in fridge that blends beautifully with the design. The dedicated office, adorned with graceful French doors, creates an ideal environment for productivity or could be used as a bedroom. The plantation shutters add an element of sophistication. Ascend to the upper level, where three additional bedrooms await, along with a full bath and laundry room. The walkout basement offers even more living space, featuring two additional bedrooms, one and a half baths, a spacious family room, and a versatile salon/den/office that includes its own entrance and bathroom-perfect for a home business or salon. Spanning an impressive .42 acres, the outdoor space boasts breathtaking city views, mature trees that provide shade and beauty, and a gas line ready for summer barbecues. An expansive stamped concrete patio and balconies create the perfect backdrop for entertaining. For automotive enthusiasts and sports lovers, the property includes an oversized three-car garage and an indoor sports court, ideal for year-round activities. Additional highlights of this remarkable home include vast windows that fill the space with natural light, a custom iron front door that adds a touch of grandeur, two furnaces and air conditioning units for optimal comfort, central vacuum for convenience. With fresh paint and new carpet, this exquisite residence is move-in ready, eagerly awaiting its new owners to create lasting memories in their forever home.
$579,000
13336 FLORA Herriman, UT 84096
- Type:
- Single Family
- Sq.Ft.:
- 2,784
- Status:
- Active
- Beds:
- n/a
- Lot size:
- 0.25 Acres
- Baths:
- MLS#:
- 2028288
- Subdivision:
- ROSE CREEK
ADDITIONAL INFORMATION
SELLER WILL PAY 10,000 TOWARDS BUYER'S CLOSING COST. BEAUTIFUL 6 BED 3 BATHROOM HOME, BASEMENT IS COMPLETELY FINISHED AND HAS THE POTENTIAL TO BE A MOTHER-IN-LAW APARTMENT. THIS PROPERTY SITS ON VERY QUIET NEIGHBORHOOD AND IS SUPER CLOSE TO SUPERMARKET, GYM AND OTHER SHOPPING STORES. EASY ACCESS TO MOUNTAIN VIEW CORRIDOR, BARGERTER, MOUNTAIN VIEW VILLAGE, COSTCO AND MORE.
$418,000
3782 SOFT WHISPER Herriman, UT 84096
- Type:
- Townhouse
- Sq.Ft.:
- 2,099
- Status:
- Active
- Beds:
- n/a
- Lot size:
- 0.02 Acres
- Baths:
- MLS#:
- 2028216
ADDITIONAL INFORMATION
Charming Herriman Townhome with Park Views and Prime Location! One of the few units with parking right in front of the home. This stunning townhome offers a fantastic park-facing setting, providing easy access to a variety of nearby attracting and amenities. As you step inside, the main floor Great Room welcomes you with an open, airy layout, perfect for entertaining guests and hosting visitors. The immaculate kitchen features a wraparound peninsula island with a built-in sink, elegant Quartz countertops, sleek cabinetry with crown molding, and stainless steel appliances-ideal for crafting gourmet meals. The inviting Family Room, adorned with custom shelving, flows seamlessly from the kitchen, creating a cozy space to unwind after a busy day. Upstairs, the spacious Primary Bedroom Suite boasts a generous walk-in closet and an ensuite bathroom featuring Quartz countertops, stylish cabinetry, a standing shower, and a soaking tub. The additional bedrooms also include custom accent walls and walk-in closets, offering versatile options for a home office, workout space, study area, or library. The home also features an unfinished basement for added living space! Embrace the perfect Utah lifestyle with this well-maintained home, conveniently located near Real Salt Lake Stadium, Warriors Rugby, SLCC Campus, the Mountain View Corridor, and the Herriman Benches, which offer a variety of hiking, biking, and walking trails. Enjoy community amenities including a pool and a year-round hot tub. Don't miss out on this beautiful home-schedule your showing today!
- Type:
- Townhouse
- Sq.Ft.:
- 2,330
- Status:
- Active
- Beds:
- n/a
- Lot size:
- 0.03 Acres
- Baths:
- MLS#:
- 2028022
- Subdivision:
- SHADOW RUN
ADDITIONAL INFORMATION
Price Reduced!! Don't miss this opportunity to own an exceptional townhome, situated just off the Mountain View Corridor with effortless commuting and a lifestyle rich in comfort and convenience. Nestled in a beautiful elevated location, this end-unit home boasts breathtaking views of the Salt Lake Valley. Step inside to find a stylish interior highlighted by vaulted ceilings and an open floor plan that creates a spacious great room perfect for gathering and entertaining. The beautiful kitchen is a highlight, complete with a large granite bar, modern two-toned cabinetry, and stainless steel appliances. The daylight basement is fully finished and offers a versatile flex room which adds to the home's appeal, allowing you to customize the space as a 4th bedroom, home office, playroom, or guest room. Plus, a 95% high-efficiency furnace helps keep your energy costs low. Enjoy an array of community amenities, including a large pool, a clubhouse with a weight room, parks, and scenic hiking and biking trails through the Rosecrest hills and mountains. This family-friendly location is within walking distance of reputable public schools and just a short drive from Providence Hall Charter School. Additionally, the University of Utah and Utah State extensions are nearby, making it an ideal choice for students and faculty alike. Experience outdoor sporting events and practice opportunities at the local Zions Bank Real Training Center. For your shopping and entertainment needs, Mountain View Village is just minutes away, featuring a variety of restaurants, entertainment options, and even Costco. Embrace the perfect blend of comfort, convenience, and community in your new home!
$735,000
14536 ROSE SUMMIT Herriman, UT 84096
- Type:
- Single Family
- Sq.Ft.:
- 3,237
- Status:
- Active
- Beds:
- n/a
- Lot size:
- 0.24 Acres
- Baths:
- MLS#:
- 2027520
- Subdivision:
- ROSECREST
ADDITIONAL INFORMATION
***Home Listed $40,000 Below Appraised Value*** Located in the beautiful neighborhood of Rosecrest, this home offers views from the front porch and the backyard, providing ultimate privacy as it backs up against city-owned land and the mountains. The house has been completely remodeled, from the property's exterior to the beautifully appointed interior features. From the full-height quartz backsplash, countertops, new cabinetry, showers/bathtubs, lighting, paint, LVP flooring, carpet, and landscaping, no stone was unturned during this extensive remodel. A unique feature of this home is the 4-car garage, which is RV-height and 41 ft deep. Everything you expect at this price point you will find in this home. Schedule a showing today with the Owner/Agent!
- Type:
- Single Family
- Sq.Ft.:
- 3,752
- Status:
- Active
- Beds:
- n/a
- Lot size:
- 0.12 Acres
- Baths:
- MLS#:
- 2027491
- Subdivision:
- JACKSON
ADDITIONAL INFORMATION
***CONTRACT ON THIS HOME TODAY AND QUALIFY FOR A 30-YR FIXED RATE AS LOW AS 4.5% WITH NO COST TO THE BUYER*** December Completion Restrictions apply; contact us for more information. The single-story Avalon boasts a popular open layout, with a great room, a breakfast nook, and a kitchen with gourmet features. The owner's bedroom is a few steps away and includes a walk-in closet and a private bathroom featuring a shower and luxurious soaking tub. Contact us today for more information or to schedule a private tour!
$1,170,000
14650 MAJESTIC OAKS Herriman, UT 84096
- Type:
- Single Family
- Sq.Ft.:
- 2,660
- Status:
- Active
- Beds:
- n/a
- Lot size:
- 4.8 Acres
- Baths:
- MLS#:
- 2027367
ADDITIONAL INFORMATION
Escape to nearly 5 acres of flat, usable land in a rare, no HOA neighborhood within the canyon. Whether you're an animal lover or simply seeking space, this land is ideal for horses, gardening, or expansion. The home was fully remodeled in 2014, featuring an open layout filled with natural light. The partially finished basement includes plumbing for a bathroom and a nearly completed 4th bedroom, with a separate walk-out entrance for potential ADU conversion. Additional highlights: -Private well with water rights for irrigation, livestock, and culinary use -Horse Fencing -Oversized 2-truck/car garage: extra wide, tall, and deep -RV parking with both electrical and water hookups -Fenced backyard with a lovely covered patio -Newer roof, A/C, heat pump (2014), and water heater (3 years old) Enjoy the peaceful rural setting with wildlife and stunning views, all while just 10-15 minutes from shopping and essential amenities. This is a rare opportunity-come see it today.
$639,900
12941 RED SUNSET Herriman, UT 84096
- Type:
- Single Family
- Sq.Ft.:
- 3,271
- Status:
- Active
- Beds:
- n/a
- Lot size:
- 0.15 Acres
- Baths:
- MLS#:
- 2027091
- Subdivision:
- HIDDEN OAKS CTG 721
ADDITIONAL INFORMATION
*AWESOME PRICE IMPROVEMENT* Welcome to your dream home in beautiful Herriman, Utah. This spacious 4 bed/ 3 bath residence offers a perfect blend of modern comfort and serene outdoor living, all set against the backdrop of the stunning Wasatch Mountains. Step inside to an airy living area filled with natural light and a stylish kitchen featuring stainless steel appliances and quartz countertops. The master is spacious and boasts a huge shower and bonus washer/dryer hookups in the master closet. The outdoor oasis is fully fenced and landscaped so that you can enjoy more relaxing time with family and friends. Don't miss out on the opportunity to own a wonderful, family-friendly home in Herriman. Square footage figures are provided as a courtesy estimate only and were obtained from county records. Buyer is advised to obtain an independent measurement.
$850,000
7063 ANDRES PEAK Herriman, UT 84096
- Type:
- Single Family
- Sq.Ft.:
- 3,990
- Status:
- Active
- Beds:
- n/a
- Lot size:
- 0.26 Acres
- Baths:
- MLS#:
- 2027669
- Subdivision:
- HERRIMAN
ADDITIONAL INFORMATION
Huge price reduction. Dont pass on this one! WOW! Let me say that again. WOW! Stunning $75,000 kitchen remodel. Custom cabinets, custom oversized island, gorgeous quartz countertops, in wall double oven, in wall subzero fridge and custom backsplash. Enjoy the views from the back of the house and backyard with NO backyard neighbors and unobstructed views of the south end of the valley and mountains. Custom graded backyard landscaping. Basement entrance and basement kitchen provides the ability to rent the basement or house a family member. The reading nook under the stairs fits a twin size mattress. Too much to mention here. Come take a look
$1,400,000
12754 6200 Herriman, UT 84096
- Type:
- Single Family
- Sq.Ft.:
- 6,170
- Status:
- Active
- Beds:
- n/a
- Lot size:
- 0.33 Acres
- Baths:
- MLS#:
- 2026849
ADDITIONAL INFORMATION
we are excited to be coming to Herriman we will be offering Brand New semi custom homes in several plans to choose from to make your home the way you want it. To Be Built Join our RSVP list by contacting the agent coming late 2025 bigger lots some will offer ADU units with walk out basements we are just at the pre construction stage and will keep you updated
$614,900
6667 PRAIRIE FIRE Herriman, UT 84096
- Type:
- Single Family
- Sq.Ft.:
- 2,931
- Status:
- Active
- Beds:
- n/a
- Lot size:
- 0.13 Acres
- Baths:
- MLS#:
- 2026782
- Subdivision:
- HIDDEN OAKS COTTAGE 748
ADDITIONAL INFORMATION
Brand new Sanders cottage home in a great Herriman community! Come see this turn key home loaded with amenities! Includes quartz kitchen countertops, platinum gas appliances, tile kitchen backsplash and white laminate cabinets. Features an upstairs loft for extra space to relax and entertain! Also highlighted is 2 tone paint throughout, laminate hardwood flooring, brushed nickel hardware and energy efficient options! Comes with full yard localscaping for easy, hassle free maintenance! Check it out today!
$594,900
6659 PRAIRIE FIRE Herriman, UT 84096
- Type:
- Single Family
- Sq.Ft.:
- 2,534
- Status:
- Active
- Beds:
- n/a
- Lot size:
- 0.14 Acres
- Baths:
- MLS#:
- 2026779
- Subdivision:
- HIDDEN OAKS COTTAGE 747
ADDITIONAL INFORMATION
Looking for an energy efficient, easy maintenance turn key home? Look no further than our Pacifica cottage home in a our great Hidden Oaks Herriman community! This beautiful home features a stylish kitchen with quartz counters, stylish white laminate cabinets, tile backsplash and stainless steel gas appliances. Also featured is an owner's bathroom with cultured marble shower surrounds and brushed nickel hardware. 2 tone paint, laminate hardwood flooring and energy efficient options and full yard localscaping round out this home, making it one you do not want to miss out on!
$850,000
13693 BLAYDE Herriman, UT 84096
- Type:
- Single Family
- Sq.Ft.:
- 3,563
- Status:
- Active
- Beds:
- n/a
- Lot size:
- 0.33 Acres
- Baths:
- MLS#:
- 2026453
- Subdivision:
- HAMILTON FARMS
ADDITIONAL INFORMATION
Come see this beautiful home located in Hamilton Farms. This home features 9' tall ceilings on the main floor and the basement, Ceiling high Kitchen Cabinets, Custom Entertainment center, Master bedroom accent wall, New covered deck, RV Parking and Stubbed for a Wet bar or Kitchen in the basement. Square footage figures are provided as a courtesy estimate only and were obtained from County Records. Buyer is advised to obtain an independent measurement.
$625,000
6689 DRY PEAK Herriman, UT 84096
- Type:
- Single Family
- Sq.Ft.:
- 2,824
- Status:
- Active
- Beds:
- n/a
- Lot size:
- 0.16 Acres
- Baths:
- MLS#:
- 2025738
- Subdivision:
- CREEK RIDGE
ADDITIONAL INFORMATION
WHAT A FIND, CORNER LOT FULLY FENCED, IMMACULATE YARD. LARGE OFFICE AREA IN BASEMENT COULD BE A 6TH BEDROOM. This house comes with a locked in REDUCED RATE as low as 5.25% (APR 5.698%) as of 12/16/2024 through List & Lock. This is a seller paid rate-buydown that reduces the buyer's interest rate and monthly payment. Terms apply, see disclosures for more information.
- Type:
- Single Family
- Sq.Ft.:
- 3,858
- Status:
- Active
- Beds:
- n/a
- Lot size:
- 0.23 Acres
- Baths:
- MLS#:
- 2028931
- Subdivision:
- DENALI ESTATES
ADDITIONAL INFORMATION
***$30K incentive for buydown or price reduction*** This stunning under construction home will be complete April of next year. The award winning floor plan has upgraded features throughout. A welcoming entrance offers views of hardwood floors and luxurious finishes. The stunning kitchen boasts a designer backsplash, modern cabinets, and upgraded countertops. The casual dining area is adjacent to the kitchen and provides a convenient and intimate setting. The great room is the perfect setting for relaxation with its cozy 55" fireplace and ample natural light. The primary suite is in the back of the home for a more intimate, private setting. A luxurious primary bathroom boasts a dual-sink vanity, freestanding bath, a walk-in shower, a private toilet area, and large walk-in closet. A stacking door system leads to a full outdoor living space that offers outdoor living, dining, and entertaining. The community is situated just minutes away from shopping, dining, and entertainment! Call agent for details/showings.
$600,000
5232 CRANFORD Herriman, UT 84096
- Type:
- Single Family
- Sq.Ft.:
- 2,866
- Status:
- Active
- Beds:
- n/a
- Lot size:
- 0.13 Acres
- Baths:
- MLS#:
- 2025891
- Subdivision:
- HERRIMAN TOWNE CENTE
ADDITIONAL INFORMATION
Back on Market! Perfectly located near Towne Market and the Mountain View Village. This charming home features 3 spacious bedrooms and 2.5 baths, perfect for modern living! The bright, open-concept main floor offers a welcoming living area, ideal for entertaining, and flows seamlessly into the kitchen and dining spaces. Upstairs, you'll find a large primary suite with a full ensuite bath and walk in closet, along with two additional bedrooms and bathroom, and laundry room, offering plenty of room for family or guests. The expansive backyard is a standout, fully fenced for privacy and safety, complete with a large shed for storage, a play gym perfect for kids, and ample space for outdoor gatherings. The unfinished basement presents endless possibilities, with room to add a fourth bedroom, another bathroom, additional living space, and even a cold storage area. This home is full of potential, blending comfort, practicality, and space for future growth! Square footage figures are provided as a courtesy estimate only and were obtained from County Records. Buyer is advised to obtain an independent measurement.
$629,900
12836 RED SUNSET Herriman, UT 84096
- Type:
- Single Family
- Sq.Ft.:
- 3,032
- Status:
- Active
- Beds:
- n/a
- Lot size:
- 0.14 Acres
- Baths:
- MLS#:
- 2023893
- Subdivision:
- HIDDEN OAKS CLTN 763
ADDITIONAL INFORMATION
This beautiful 2100 Craftsman home in Herriman is designed with both style and functionality in mind. The kitchen showcases sleek gray maple cabinets, quartz countertops, tile backsplash and premium platinum gas appliances, all set against durable laminate hardwood, tile, and carpet flooring. A charming box window in the kitchen nook adds character and natural light, while modern can lighting and Christmas light outlets ensure year-round convenience. Energy-efficient options, a 40-gallon water heater, and signature Craftsman base and casing enhance the home's comfort and efficiency. The metal railing at the stairway adds a contemporary touch, and the owner's bathroom features cultured marble shower surrounds with bold black matte hardware. This home offers the perfect blend of craftsmanship and modern amenities. Comes fully localscaped for low cost, hassle free living!
$630,000
14028 ROSALEEN Herriman, UT 84096
- Type:
- Single Family
- Sq.Ft.:
- 3,118
- Status:
- Active
- Beds:
- n/a
- Lot size:
- 0.19 Acres
- Baths:
- MLS#:
- 2023704
- Subdivision:
- ROSECREST PLAT 1A
ADDITIONAL INFORMATION
Seller may consider buyer concessions if made in an offer. Welcome to a home that combines timeless elegance and comfort. The living area features a cozy fireplace and fresh neutral paint for a pristine look. The primary bathroom is a sanctuary with a separate tub and shower, plus double sinks for ample space. Outside, the patio is perfect for entertaining or enjoying a quiet moment, and the fenced-in backyard provides privacy and tranquility. Inside, new flooring adds a fresh touch. Experience the blend of sophistication and comfort in this beautiful home.
$700,000
6721 DESERT MESA Herriman, UT 84096
- Type:
- Single Family
- Sq.Ft.:
- 3,498
- Status:
- Active
- Beds:
- n/a
- Lot size:
- 0.13 Acres
- Baths:
- MLS#:
- 2026945
- Subdivision:
- CREEK RIDGE
ADDITIONAL INFORMATION
Come fall in love with this beautiful 2 story home, that boasts 5 bedroom and 3.5 bathrooms, a fully finished basement, and a gorgeous landscaped yard. As you enter through the front door, you will be met by the spacious living room with large high windows that provide plenty of natural light, a beautiful kitchen with quartz countertops, a large pantry, and stainless steel appliances. The primary bedroom is large with a vaulted ceiling, the primary bathroom has a dual vanity sink, a separate tub and shower, and a walk in closet. Every bedroom in this home is spacious and has great closet space! The finished basement has a large second living room, and an additional bedroom and bathroom! Enjoy the beautiful backyard that is perfect for entertaining and family nights around the fire pit! Last but not least, this home has NO HOA! Take advantage of lowering interest rates and make this home yours in time for the holidays! Square footage figures are provided as a courtesy estimate only and were obtained from. Buyer is advised to obtain an independent measurement. Buyer and buyer's representative to verify all.
$520,000
13124 CANNAVALE Herriman, UT 84096
- Type:
- Townhouse
- Sq.Ft.:
- 2,608
- Status:
- Active
- Beds:
- n/a
- Lot size:
- 0.03 Acres
- Baths:
- MLS#:
- 2023497
- Subdivision:
- PARK
ADDITIONAL INFORMATION
Seller Financing Available Call Agent for More Information. Welcome to your new home in the heart of Herriman! This beautiful townhouse offers the perfect blend of convenience and comfort, nestled in a prime location with an array of amenities just moments away. This pristine home offers a blend of style and sophistication, starting with its vaulted ceilings that create an airy and expansive atmosphere. The open-concept layout makes it ideal for entertaining and everyday living. The gourmet kitchen is a culinary delight, complete with high-end countertops, upgraded cabinetry. Throughout the home, you'll discover stunning flooring that enhances its sleek design. The master suite is a luxurious escape. Property Features: - High Ceilings:Spacious and airy living spaces. - Double Sink in Kitchen: Modern convenience for busy households. - Walk-in Shower:Luxurious and practical bathroom design. - Upgraded Railings: Stylish and contemporary interior finishes. - Location Highlights: - Next to the Skate Park: Perfect for outdoor enthusiasts and families. - Adjacent to Herriman City Hall: Convenient access to city services. - Close to the Herriman Library and Community Center: Enjoy easy access to educational and recreational resources. - Proximity to Costco and Mall:Less than a mile from major shopping and dining options. Mountain Village Mall: Just a short drive away for additional shopping and entertainment. - 7 Minutes to Bangerter Highway and Intermountain Riverton Hospital: Easy commute and healthcare access. - Next to Elementary School: Don't miss the chance to own this fantastic townhouse with seller financing options available. Contact us today to schedule a viewing and discover all that this wonderful home and its unbeatable location have to offer!
$695,900
12831 TWISTED OAK Herriman, UT 84096
- Type:
- Single Family
- Sq.Ft.:
- 4,008
- Status:
- Active
- Beds:
- n/a
- Lot size:
- 0.14 Acres
- Baths:
- MLS#:
- 2023420
- Subdivision:
- HIDDEN OAKS CLTN 751
ADDITIONAL INFORMATION
Beautiful brand new 2200 Craftsman in a great Herriman community near parks, schools, shopping and highway access! This home showcases a large kitchen with cotton maple cabinets, quartz kitchen countertops, tile backsplash and sleek platinum gas appliances, all paired with elegant laminate hardwood, tile, and carpet flooring throughout. A charming bay window in the owner's bedroom enhances the room's ambiance, while the walk-out basement offers additional space and convenience. The home is equipped with can lighting, Christmas light outlets, a 40-gallon water heater, and energy-efficient options to ensure comfort and sustainability. Enjoy cozy evenings by the gas log fireplace and admire the 2 tone paint, craftsman base and casing with wood railing along the stairway. The grand bathroom features cultured marble surrounds and is finished with brushed and satin nickel hardware. Comes fully landscaped with localscaping for easy maintenance livin!

Herriman Real Estate
The median home value in Herriman, UT is $575,800. This is higher than the county median home value of $540,700. The national median home value is $338,100. The average price of homes sold in Herriman, UT is $575,800. Approximately 82.29% of Herriman homes are owned, compared to 16.03% rented, while 1.68% are vacant. Herriman real estate listings include condos, townhomes, and single family homes for sale. Commercial properties are also available. If you see a property you’re interested in, contact a Herriman real estate agent to arrange a tour today!
Herriman, Utah has a population of 52,860. Herriman is more family-centric than the surrounding county with 57.79% of the households containing married families with children. The county average for households married with children is 38.99%.
The median household income in Herriman, Utah is $109,154. The median household income for the surrounding county is $82,206 compared to the national median of $69,021. The median age of people living in Herriman is 28.8 years.
Herriman Weather
The average high temperature in July is 89.2 degrees, with an average low temperature in January of 17.5 degrees. The average rainfall is approximately 20.1 inches per year, with 68.3 inches of snow per year.
