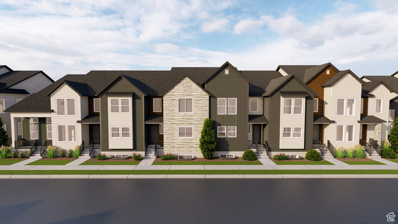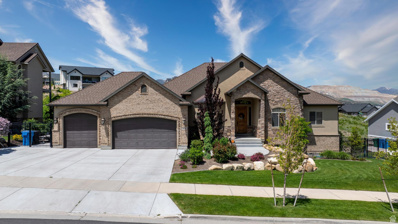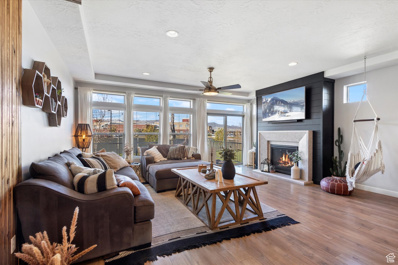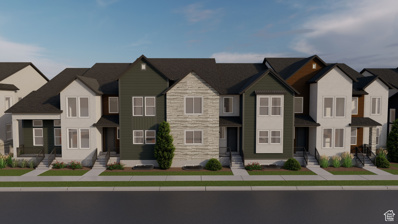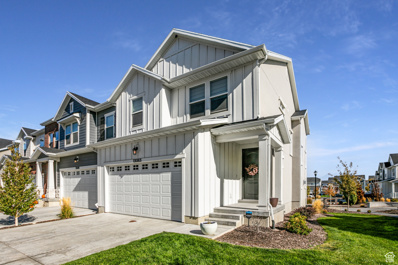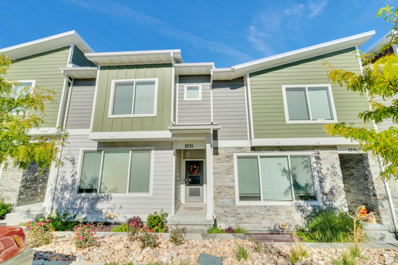Herriman UT Homes for Sale
- Type:
- Single Family
- Sq.Ft.:
- 4,744
- Status:
- Active
- Beds:
- n/a
- Lot size:
- 0.31 Acres
- Baths:
- MLS#:
- 2051053
- Subdivision:
- TETON RANCH
ADDITIONAL INFORMATION
This is an amazing opportunity for your buyer to own a Professionally Designed New Richmond American Home at an unbelievable price! The list price includes the base price, lot, structural options, and upgraded interior finishes! Under-construction home estimate completion by April 2025, NO HOA. Vaulted ceilings, a fireplace, a formal living room, a spacious family room, and a gourmet kitchen with an expansive center island and a walk-in butler pantry. You'll also appreciate the adjacent sunroom and main-floor owner's suite with a deluxe bath. Upstairs, you'll discover 4 bedrooms and 1 guest suite on the main floor. Unfinished basement with separate entrance and 3-car garage. Contact us today for more information or to schedule a tour!
- Type:
- Townhouse
- Sq.Ft.:
- 2,436
- Status:
- Active
- Beds:
- n/a
- Lot size:
- 0.03 Acres
- Baths:
- MLS#:
- 2049679
- Subdivision:
- KING'S CANYON
ADDITIONAL INFORMATION
Experience the comfort and convenience of owning an EDGEhomes townhome at Kings Canyon. Enjoy multi-level living with the added benefit of a two-car garage, all with less upkeep than a traditional single-family home. This prime location offers easy access to the JL Sorenson Rec Center, K9 Memorial Dog Park, Creek Ridge Park, Mountain View Village Shopping Center, and Mountain View Corridor. Please note, this community is exclusively for residents and does not permit investors. Closing cost incentives are available. Contact your EDGEhomes agent for more details today!
$434,900
5062 VALMONT Herriman, UT 84096
- Type:
- Townhouse
- Sq.Ft.:
- 2,415
- Status:
- Active
- Beds:
- n/a
- Lot size:
- 0.03 Acres
- Baths:
- MLS#:
- 2051558
- Subdivision:
- ROSECREST VILLAGE
ADDITIONAL INFORMATION
Welcome to this charming hillside townhome in the sought-after Rosecrest community of Herriman! Perched on the slopes with stunning mountain views, this bright and open 2,424 square foot residence offers the perfect blend of comfort and contemporary living. The home features an inviting layout with 9-foot ceilings that enhance the spacious feel throughout. The modern kitchen showcases elegant granite countertops and stainless steel appliances, perfect for both everyday meals and entertaining. The main living area is warmed by a cozy gas fireplace, while beautiful laminate flooring flows throughout. The primary suite is a true retreat, featuring a luxurious en-suite bathroom and not one but two walk-in closets. Two additional bedrooms and a convenient second-floor laundry room with ample space complete the upper level. The unfinished basement provides excellent potential for future expansion and customization. Community amenities include access to a clubhouse, pool, and gym. Families will appreciate the playground just steps from the front door. Recent updates include new windows and stucco, ensuring both beauty and durability. Additional Features: 3 bedrooms, 2.5 bathrooms 2-car garage Built in 2007 .03 acre lot Mountain views Second-floor laundry Close to shopping, parks, schools, and churches This Rosecrest townhome offers the perfect combination of location, comfort, and community amenities, all while providing the space and flexibility for your future needs.
$675,000
13708 MANAS Herriman, UT 84096
- Type:
- Single Family
- Sq.Ft.:
- 3,419
- Status:
- Active
- Beds:
- n/a
- Lot size:
- 0.23 Acres
- Baths:
- MLS#:
- 2045123
- Subdivision:
- ROSE CREEK RANCH
ADDITIONAL INFORMATION
Welcome to this beautiful 6-bedroom, 3.5-bathroom home, where comfort, style, and convenience meet in perfect harmony. Located in a desirable Herriman neighborhood, this home boasts a host of recent upgrades, including a new HVAC system (July 2023) and a new water heater (July 2024), ensuring years of worry-free living. Inside, you'll find soaring vaulted ceilings and luxurious granite countertops throughout, including a spacious butler's pantry for added convenience. The open layout creates a welcoming atmosphere, ideal for both everyday living and entertaining. The 2-car garage offers plenty of room for your vehicles, while the additional RV parking gives you space for your toys or outdoor gear. Need extra storage? The approximately 8'x16' shed has you covered. And if you love gardening, you'll appreciate the greenhouse, fruit trees (apple, cherry, and peach), and the beautiful garden space, perfect for cultivating your green thumb! Step outside and enjoy the expansive backyard, complete with a large concrete patio, perfect for family gatherings, barbecues, or simply relaxing with a view. With direct access to walking and horse trails, as well as unobstructed views from the back windows, you'll feel like you're living in your own private retreat. The fully finished basement adds incredible flexibility to this home, featuring 2 additional bedrooms, a bathroom, and ample storage space, ideal for guests, a home office, or a growing family. Located just minutes from Mountain View Village, you'll have easy access to shopping, dining, and entertainment, while still enjoying the peace and tranquility of your beautiful home. This is a rare find! Schedule a tour today and discover everything this home has to offer! Square footage based on county records; buyer to verify all.
$969,000
14878 NEW MAPLE Herriman, UT 84096
- Type:
- Single Family
- Sq.Ft.:
- 4,522
- Status:
- Active
- Beds:
- n/a
- Lot size:
- 0.28 Acres
- Baths:
- MLS#:
- 2045104
- Subdivision:
- COVE AT HERRIMAN SPRINGS PHASE 5C
ADDITIONAL INFORMATION
This gorgeous single family home, nestled in the Hills of Herriman. Enter to a gorgeous entry and great room! Featuring a walk out basement as well as a gorgeous covered patio. You can enjoy using the fire pit and garden beds in the terraced backyard or find yourself relaxing and watching your favorite movie in the basement movie theater.
$850,000
6641 CEDAR BUTTE Herriman, UT 84096
- Type:
- Single Family
- Sq.Ft.:
- 4,826
- Status:
- Active
- Beds:
- n/a
- Lot size:
- 0.55 Acres
- Baths:
- MLS#:
- 2045038
- Subdivision:
- COVE AT HERRIMAN SPRINGS
ADDITIONAL INFORMATION
Welcome home. Located in the peaceful Herriman Cove neighborhood, this home is a perfect blend of modern convenience and serene living, It's spacious open floor plan is warm and inviting. The kitchen is large, bright and open with granite counters, double ovens and stainless steel appliances. Main floor has three bedrooms including large primary suite with an en-suite bath. This home has large garage space with a standard 2 car garage and 1 extra long bay that is a drive through. Elevated yard and perfectly positioned hot tub are the perfect spot to soak in stunning views and vistas. With the mountain living vibe, you are still conveniently located near area shopping and dining.
$470,000
4419 HILL SHADOW Herriman, UT 84096
- Type:
- Townhouse
- Sq.Ft.:
- 2,304
- Status:
- Active
- Beds:
- n/a
- Lot size:
- 0.03 Acres
- Baths:
- MLS#:
- 2054238
- Subdivision:
- SHADOW RUN PROPERTY
ADDITIONAL INFORMATION
Nestled in the heart of Herriman, this stunning townhome combines modern design with an unbeatable location, offering convenient access to Silicon Slopes and endless amenities. Step inside to an open-concept living space that exudes contemporary charm. The kitchen is a true centerpiece, showcasing bright white cabinetry, a center island with bar seating, a spacious pantry, sleek modern lighting, and an eye-catching rectangle tile backsplash. The main level is bathed in natural light, thanks to expansive windows, From the dining area, step out to your private, patio-perfect for savoring peaceful mornings or unwinding in the evening. Upstairs, the primary suite is your private oasis, complete with a spacious ensuite featuring a dual vanity, a large walk-in closet with built-in shelving, and breathtaking mountain views. The unfinished basement lets you finish it for your personal touch. Located minutes from outdoor recreation, hiking trails, and parks, this home is also close to top-tier educational institutions like the University of Utah Herriman Campus and SLCC Herriman. Plus, you'll love being just 5 minutes from Costco, Smith's, and the vibrant shopping and dining at Mountain View Village. Don't miss your chance to call this exceptional property home! Square footage figures are provided as a courtesy estimate only and were obtained from Public Records . Buyer is advised to obtain an independent measurement. Buyer/Buyers Agent to verify all info including sq. ft.
- Type:
- Single Family
- Sq.Ft.:
- 3,623
- Status:
- Active
- Beds:
- n/a
- Lot size:
- 0.09 Acres
- Baths:
- MLS#:
- 2051353
- Subdivision:
- COPPER FIELD
ADDITIONAL INFORMATION
FULLY FINISHED WITH MOTHER-IN-LAW APARTMENT INCLUDING BASEMENT ENTRANCE*Seller will pay up to $10K toward a rate buy down with a full price offer*Landscaped and perfect for the next owner in this nearly new home*Off front entry is perfect location for office, music room or formal living room*Enjoy the grand feel of the Two-Story Family Room with upgraded balusters staircase*LVP Flooring throughout main level*Kitchen features beautiful white cabinetry with Quartz Countertop and enlarged Dining Room*No backyard neighbors gives this home an advantage with its views*Home features Large Laundry Room*Vaulted Master Bedroom and Large Walk-In Closet with tiled bath flooring are a bonus*2 Additional Bedrooms Upstairs share Jack 'n Jill Bathroom*Basement boast a newly Finished Apartment with Laundry Hookups and lock off for one or two bedrooms allowing you extra income while building equity*Cold Storage under front porch is an upgrade*Edge Home (Nora Floor Plan) Make an appointment to see this home in person. Buyer and Buyer's Agent to verify all information.
- Type:
- Single Family
- Sq.Ft.:
- 2,284
- Status:
- Active
- Beds:
- n/a
- Lot size:
- 0.01 Acres
- Baths:
- MLS#:
- 2044851
- Subdivision:
- ROSECREST VILLAGE
ADDITIONAL INFORMATION
Discover this stunning 4-bedroom home, impeccably maintained and brimming with high-end upgrades, originally crafted as a model home. Inside, enjoy the elegance of granite countertops, premium flooring, upscale cabinetry, and designer lighting in the kitchen, complete with a gas range. The inviting living area features a cozy gas fireplace and soaring vaulted ceilings, adding to the home's spacious feel. The finished basement includes a comfortable bedroom and a 3/4 bath, ideal for guests or additional living space. Set in a vibrant neighborhood with exceptional amenities, the HOA covers all the essentials-snow removal, water, lawn care, and access to a pool, clubhouse, gym, parks, and scenic trails. This highly upgraded home in an ideal location offers both convenience and luxury. Don't miss the chance to make it yours!
$824,900
14176 WEMBLEY Herriman, UT 84096
- Type:
- Single Family
- Sq.Ft.:
- 4,518
- Status:
- Active
- Beds:
- n/a
- Lot size:
- 0.3 Acres
- Baths:
- MLS#:
- 2044728
ADDITIONAL INFORMATION
Nestled in a quiet cul-de-sac just moments from the vibrant new shopping district of Mountain View Village, this stunning modern zen-inspired home offers a perfect blend of luxury, comfort, and convenience. With 5 spacious bedrooms, 4 full bathrooms, and a luxurious primary suite on the main floor, this home provides ample space for family, guests, and even a home office. The heart of the home is the expansive kitchen with a massive island ideal for entertaining, flowing seamlessly into the open living areas. Outside, the .30-acre lot features a large Trex deck perfect for outdoor dining or relaxation, while the three-car garage offers plenty of storage space. Modern finishes and a thoughtful design create a serene atmosphere throughout, and the home's location offers easy access to shops, dining, and all the amenities of new local developments while still providing a peaceful, private retreat. This move-in ready home is a rare find don't miss your chance to make it yours!
- Type:
- Townhouse
- Sq.Ft.:
- 1,479
- Status:
- Active
- Beds:
- n/a
- Lot size:
- 0.03 Acres
- Baths:
- MLS#:
- 2044663
- Subdivision:
- YOSEMITE PARK LOFTS
ADDITIONAL INFORMATION
Welcome to this beautifully updated end-row townhome in the heart of Herriman! Built in 2016, this spacious home offers 3 bedrooms, 2.5 baths, and modern finishes throughout. Step inside to find an inviting open-concept living space with ample natural light. The kitchen boasts stylish 42" White Stacked Cabinets with Crown Molding, Stainless Steel Appliances, Pantry and a Large Island, plus laminate flooring throughout the home. Enjoy a roomy primary suite with a walk-in closet and en-suite bath, with double sinks! Don't forget about the two additional bedrooms perfect for family, guests, or a home office. Conveniently located near parks, schools, shopping, and dining, this home combines comfort, style, and an unbeatable location. Don't miss out-schedule your showing today!
- Type:
- Townhouse
- Sq.Ft.:
- 2,381
- Status:
- Active
- Beds:
- n/a
- Lot size:
- 0.03 Acres
- Baths:
- MLS#:
- 2033779
- Subdivision:
- KING'S CANYON
ADDITIONAL INFORMATION
Experience the comfort and convenience of owning an EDGEhomes townhome at Kings Canyon. Enjoy multi-level living with the added benefit of a two-car garage, all with less upkeep than a traditional single-family home. This prime location offers easy access to the JL Sorenson Rec Center, K9 Memorial Dog Park, Creek Ridge Park, Mountain View Village Shopping Center, and Mountain View Corridor. Please note, this community is exclusively for residents and does not permit investors. Closing cost incentives are available. Contact your EDGEhomes agent for more details today!
- Type:
- Townhouse
- Sq.Ft.:
- 2,436
- Status:
- Active
- Beds:
- n/a
- Lot size:
- 0.03 Acres
- Baths:
- MLS#:
- 2033778
- Subdivision:
- KING'S CANYON
ADDITIONAL INFORMATION
Experience the comfort and convenience of owning an EDGEhomes townhome at Kings Canyon. Enjoy multi-level living with the added benefit of a two-car garage, all with less upkeep than a traditional single-family home. This prime location offers easy access to the JL Sorenson Rec Center, K9 Memorial Dog Park, Creek Ridge Park, Mountain View Village Shopping Center, and Mountain View Corridor. Please note, this community is exclusively for residents and does not permit investors. Closing cost incentives are available. Contact your EDGEhomes agent for more details today!
- Type:
- Townhouse
- Sq.Ft.:
- 2,436
- Status:
- Active
- Beds:
- n/a
- Lot size:
- 0.03 Acres
- Baths:
- MLS#:
- 2033766
- Subdivision:
- KING'S CANYON
ADDITIONAL INFORMATION
Experience the comfort and convenience of owning an EDGEhomes townhome at Kings Canyon. Enjoy multi-level living with the added benefit of a two-car garage, all with less upkeep than a traditional single-family home. This prime location offers easy access to the JL Sorenson Rec Center, K9 Memorial Dog Park, Creek Ridge Park, Mountain View Village Shopping Center, and Mountain View Corridor. Please note, this community is exclusively for residents and does not permit investors. Closing cost incentives are available. Contact your EDGEhomes agent for more details today!
- Type:
- Townhouse
- Sq.Ft.:
- 2,436
- Status:
- Active
- Beds:
- n/a
- Lot size:
- 0.03 Acres
- Baths:
- MLS#:
- 2033762
- Subdivision:
- KING'S CANYON
ADDITIONAL INFORMATION
Experience the comfort and convenience of owning an EDGEhomes townhome at Kings Canyon. Enjoy multi-level living with the added benefit of a two-car garage, all with less upkeep than a traditional single-family home. This prime location offers easy access to the JL Sorenson Rec Center, K9 Memorial Dog Park, Creek Ridge Park, Mountain View Village Shopping Center, and Mountain View Corridor. Please note, this community is exclusively for residents and does not permit investors. Closing cost incentives are available. Contact your EDGEhomes agent for more details today!
$578,000
3437 SAWA Herriman, UT 84096
- Type:
- Single Family
- Sq.Ft.:
- 2,974
- Status:
- Active
- Beds:
- n/a
- Lot size:
- 0.09 Acres
- Baths:
- MLS#:
- 2033737
ADDITIONAL INFORMATION
Seller may consider buyer concessions if made in an offer. Welcome to a stunning property that promises comfort and style. The interior boasts a neutral color paint scheme, creating a calming atmosphere. A cozy fireplace adds charm and warmth to the living area. The kitchen is a cook's dream, with all stainless steel appliances and a center island for added workspace. The primary bedroom features a generous walk-in closet for all your storage needs. The primary bathroom is designed with double sinks, providing ample space for daily routines. Outside, a fenced-in backyard offers privacy and space for relaxation. Come and experience the beauty and convenience of this home.
- Type:
- Single Family
- Sq.Ft.:
- 3,574
- Status:
- Active
- Beds:
- n/a
- Lot size:
- 0.12 Acres
- Baths:
- MLS#:
- 2045009
- Subdivision:
- PARK
ADDITIONAL INFORMATION
Welcome to your dream home in sought-after Herriman! This immaculate 2021-built residence offers 3,574 square feet of thoughtfully designed living space, perfect for both family life and entertaining. Step inside to discover an inviting open concept layout where the gourmet kitchen flows seamlessly into a spacious living room - ideal for hosting gatherings or keeping an eye on the kids while preparing meals. The dedicated office space provides a peaceful retreat for remote work or study. Upstairs, find three generously sized bedrooms offering privacy and comfort for the whole family. With its spacious backyard and prime Herriman location, this modern two-story home offers everything you need for contemporary living at its finest.
$470,000
4314 HEMSLEY Herriman, UT 84096
- Type:
- Townhouse
- Sq.Ft.:
- 2,332
- Status:
- Active
- Beds:
- n/a
- Lot size:
- 0.03 Acres
- Baths:
- MLS#:
- 2044706
- Subdivision:
- EDGE HOME
ADDITIONAL INFORMATION
End Unit + No backyard neighbors + Awesome views = This charming, modern, highly sought after 2019 town-home in stunning Herriman, Utah! This is a rare end unit and wont last long. You'll enjoy entertaining guests and family with this open floor plan. Your kitchen is equipped with updated appliances and food pantry storage. Easily transition to your private backyard and enjoy the breath taking mountain views! Upstairs enjoy a Master bedroom complete with clean updated colors, design, his and her sinks and roomy master bath. This townhome features a 2 Car Garage, and unfinished basement for you to make your own! Enjoy all the HOA Amenities: Yard maintenance done for you by the HOA. Enjoy the gym room, playground and pool in addition to the Clubhouse for events or family gatherings! In close proximity to bike/walking trails, you'll enjoy every season in Utah. With its warm sense of community and short distance to shops, eateries, schools, and transportation, this home provides all the elements for relaxing, comfortable and easy living. All information and square footage figures are provided as a courtesy estimate only and were obtained from County Records. Buyer is advised to obtain an independent measurement.
- Type:
- Townhouse
- Sq.Ft.:
- 2,432
- Status:
- Active
- Beds:
- n/a
- Lot size:
- 0.03 Acres
- Baths:
- MLS#:
- 2033160
- Subdivision:
- PARKSIDE
ADDITIONAL INFORMATION
Beauty meets convenience... come see this modern and elegant end-row townhome in a desirable Herriman location. This open concept townhome features high vaulted ceilings, lovely natural light, large windows, sleek metal staircase, neutral palette and upgraded features throughout, including water softener and alarm. The thoughtfully planned kitchen design features extra thick quartz counter tops, stainless steel appliances and spacious kitchen pantry. Enjoy your favorite morning brew in your kitchen or the adjacent dining area or walk out on to your patio! In addition to high ceilings and tall windows, the living room centers around a beautiful modern fireplace , a perfect space for daily functions or entertaining family and friends. A convenient powder room completes the main floor. The upper level features a serene primary suite including an ensuite bathroom and spacious walk in closet. Completing the upper level are 2 additional bedrooms ( which can also be used as a study or playroom) an additional bathroom with 3/4 shower, and a spacious laundry room. The unfinished lower level offers plenty of space to customize and is plumbed for a full bathroom. Drive in to your 2 car attached garage and avoid the snow! Walk to playgrounds and picnic areas . Shopping, dining and entertainment are just a few minutes away. A home warranty is included in this purchase. Make your appointment today!
$1,899,900
4876 STEP ROCK Herriman, UT 84096
- Type:
- Single Family
- Sq.Ft.:
- 5,495
- Status:
- Active
- Beds:
- n/a
- Lot size:
- 0.31 Acres
- Baths:
- MLS#:
- 2033046
- Subdivision:
- STEP ROCK ESTATES AT ROSECREST
ADDITIONAL INFORMATION
Motivated Seller!!! Absolutely gorgeous 2-Story masterpiece located in one of Herriman's most highly sought after area's at the luxurious gated community of Step Rock Estates at Rosecrest. This home has never been lived in & was the MODEL HOME for the reputable & luxury home builder, Sage Homes. As you can imagine, it has all the bells & whistles & is turn key/move in ready. The unbeatable & unimpeded views of the Salt Lake Valley, Wasatch Front Mtn's & Oquirrh Mtn's are incredibly stunning. This home is an entertainers dream with an enormous (24 x 12) covered deck directly off the dining room, an amazing covered patio right outside the walkout/daylight basement, and a fully finished and professionally landscaped yard. There is far too many amenities to list here. You simply have to come see it for yourselves as pictures & remarks DO NOT do it justice. It's a true SHOW STOPPER. Some of the numerous amenities to mention are: Gourmet Chef's kitchen w/ quartz countertops, huge 10ft island, stainless steel appliances w/ Fisher & Paykel commercial side by side refrigerator, 48" six burner gas countertop range w/ side griddle & remote controlled down vent, double wall oven, built-in microwave, two commercial ice makers (both kitchens), built in Wine Cooler/Frige & a large pantry with a very convenient access door to the garage for groceries. Top grade finishes throughout the entire home (light fixtures, fans, gas log fireplace, railings, flooring, hardware, you name it). Top end & oversized smart & very quiet garage doors. Metal roofing, as well as 50 year architectural shingles. Heightened ceilings throughout (10ft main level, 9ft top level, & 9ft basement). Finished basement w/ second kitchen. Amazing main level primary bedroom w/ luxurious bathroom suite boasting a soaker tub & digitally controlled (U by Moen) double headed/oversized shower w/ beautiful euro glass door, as well as large walk-in closet with organizers and jewelry drawer. Six good sized Bedrooms (all of which have organizers/drawers in closets) and all upstairs bedrooms have walk in closets. Three full baths and one half bath (all of which are stunning). Den/Office, Workout/Storage Room, spacious loft w/ endless possibilities, 2 laundry rooms (main level and top floor), a mud room, two 95%+ high efficient furnaces, two A/C's, instantaneous hot water heater, & the much needed water softener for the hard water in Herriman. Also very important to note, this home is conveniently located and has very quick access to Mtn View Corridor, Bangerter Hwy, Schools, Parks, Fine Dining & Shopping (especially at Mtn View Village), Hiking, Recreating, etc. Priced well below appraised value & recent sales. We are priced aggressively!!! Great opportunity to gain instant equity!!! Home is shown by appointment only. Square footage figures are provided as a courtesy estimate only and were obtained from the County Records. Buyers and buyer's agent to verify all information.
$1,549,000
4764 THORNTREE Herriman, UT 84096
- Type:
- Single Family
- Sq.Ft.:
- 5,263
- Status:
- Active
- Beds:
- n/a
- Lot size:
- 0.22 Acres
- Baths:
- MLS#:
- 2032922
- Subdivision:
- JUNIPER BEND
ADDITIONAL INFORMATION
It's pretty easy to fall in love with this Herriman stunner. Beautifully customized Evans Modern home built by Toll Bros, where no detail has been overlooked, and located in the highly desired gated Juniper Bend community. This home has been thoughtfully modified, including a flipped basement layout that maximizes space and flow, and most importantly capitalizes on the sweeping, unobstructed mountain and valley views. Imagine sitting on that deck while sipping on your favorite beverage enjoying the morning sunrise, or the evening sunset. Built perfectly for entertaining, the chef's kitchen is a standout, featuring a 48" Jen Air Pro Range with 6 burners and heat lamp, a Micro/Oven Combo with 4 ovens, and a built-in dishwasher rise for ultimate convenience. The sleek stainless apron sink and custom cabinetry add to the style and functionality of the space allowing you to connect with guests and enjoy your views while still cooking/serving. If that wasn't enough, the butler's pantry comes complete with a wet bar and wine/beverage fridge, while the fully finished basement includes a kitchenette for even more versatility. You'll also love the 34 solar panels (12.25 kW) allowing you to live more sustainably and save immensely on energy bills. Yes they are paid in full. Additional perks include an insulated garage, shiplap accents, built-in window seating, and water filtration systems (reverse osmosis + softener). Oh, and don't forget the private hot tub for relaxing after a long day. This home isn't just about luxury - it's about thoughtful design, comfort, and convenience in every corner. And if that weren't enough, you will LOVE the Juniper Bend community. Amenities include a beautiful clubhouse with a full kitchenette, BBQ's, pool & hot tub (hot tub is open year-round) as well as a large gym. Located just far enough away from the hustle of the city, but close enough that you can make it to the mouth of each canyon within 30 minutes, and downtown SLC/Salt Lake Airport within 30-35 min depending on traffic. Come see this absolute dream of a home. You won't want to leave.
$770,000
4407 FALL RIDGE Herriman, UT 84096
- Type:
- Single Family
- Sq.Ft.:
- 3,446
- Status:
- Active
- Beds:
- n/a
- Lot size:
- 0.17 Acres
- Baths:
- MLS#:
- 2051976
- Subdivision:
- MOUNTAIN RIDGE
ADDITIONAL INFORMATION
DON'T MISS OUT on this Beautiful Edge Morgan home with a Scandinavian style front. The base Morgan model in Mountain Ridge sells for $723,000. This is far from a base model! The owners have done $90,000 in upgrades (ask your agent for a list of upgrades). $813,000-valued home is selling for $770,000. PRICED TO SELL! Coveted large corner lot at .17 acres. The heart of the home is a spacious, open-concept-living area with high 9-foot ceilings in the kitchen and abundant natural light, perfect for family gatherings and entertaining. The chef's kitchen is a culinary delight with sleek cabinetry, a large island, and state-of-the-art, top-of-the line kitchen appliances. The luxurious master suite offers a peaceful retreat, complete with dual vanities, and a substantial walk-in closet. Enjoy spectacular mountain views from your cozy front porch or take advantage of the well-appointed outdoor spaces that await your personal touch. Situated on a quiet street with easy access to local amenities, schools, and outdoor recreation, this home blends comfort and convenience. Two-minute drive to Mountain View Village with first class restaurants, retail, and entertainment experiences. Don't miss the opportunity to own this exquisite property, ready to create memorable experiences for years to come!
$429,000
3721 PURE NIRVANA Herriman, UT 84096
- Type:
- Townhouse
- Sq.Ft.:
- 2,134
- Status:
- Active
- Beds:
- n/a
- Lot size:
- 0.02 Acres
- Baths:
- MLS#:
- 2033174
- Subdivision:
- THE GROVE PHASE 5 PU
ADDITIONAL INFORMATION
FANTASTIC townhome in a HAPPENING community! This home is located within walking distance of the Redemption Bar & Grill and the Zion Bank Stadium (REAL Training Academy) and just down the street from the SLCC Herriman Campus, Juniper U of U Campus and the booming Mountain View Village shopping center. This clean, single owner home also sits in a community full of amenities, including: a gym, outdoor pool and spa, pickleball courts, club house and more. Come check it out today and see what The Grove Community and Herriman have to offer!
$675,000
11877 TETON PARK Herriman, UT 84096
- Type:
- Single Family
- Sq.Ft.:
- 3,708
- Status:
- Active
- Beds:
- n/a
- Lot size:
- 0.12 Acres
- Baths:
- MLS#:
- 2033280
- Subdivision:
- JACKSON
ADDITIONAL INFORMATION
This home boasts all the features and amenities you desire. The open-concept design includes large windows and high ceilings, flooding the space with natural light. The kitchen is a chef's dream, featuring soft-close cabinets, granite countertops, double ovens, and a built-in gas range. The kitchen island with bar seating and semi-formal dining area opens into a spacious family room, perfect for entertaining. A separate basement entrance. Don't miss out-schedule your private showing today! Buyer to verify all information. Square footage figures are provided as a courtesy estimate only. The buyer is advised to obtain an independent measurement.
- Type:
- Townhouse
- Sq.Ft.:
- 2,381
- Status:
- Active
- Beds:
- n/a
- Lot size:
- 0.03 Acres
- Baths:
- MLS#:
- 2032517
- Subdivision:
- KING'S CANYON
ADDITIONAL INFORMATION
Experience the comfort and convenience of owning an EDGEhomes townhome at Kings Canyon. Enjoy multi-level living with the added benefit of a two-car garage, all with less upkeep than a traditional single-family home. This prime location offers easy access to the JL Sorenson Rec Center, K9 Memorial Dog Park, Creek Ridge Park, Mountain View Village Shopping Center, and Mountain View Corridor. Please note, this community is exclusively for residents and does not permit investors. Closing cost incentives are available. Contact your EDGEhomes agent for more details today!

Herriman Real Estate
The median home value in Herriman, UT is $575,800. This is higher than the county median home value of $540,700. The national median home value is $338,100. The average price of homes sold in Herriman, UT is $575,800. Approximately 82.29% of Herriman homes are owned, compared to 16.03% rented, while 1.68% are vacant. Herriman real estate listings include condos, townhomes, and single family homes for sale. Commercial properties are also available. If you see a property you’re interested in, contact a Herriman real estate agent to arrange a tour today!
Herriman, Utah has a population of 52,860. Herriman is more family-centric than the surrounding county with 57.79% of the households containing married families with children. The county average for households married with children is 38.99%.
The median household income in Herriman, Utah is $109,154. The median household income for the surrounding county is $82,206 compared to the national median of $69,021. The median age of people living in Herriman is 28.8 years.
Herriman Weather
The average high temperature in July is 89.2 degrees, with an average low temperature in January of 17.5 degrees. The average rainfall is approximately 20.1 inches per year, with 68.3 inches of snow per year.

