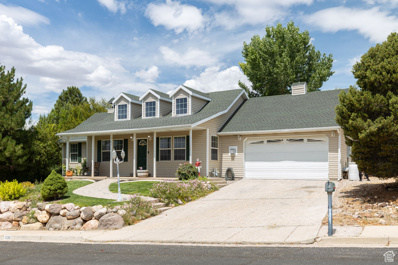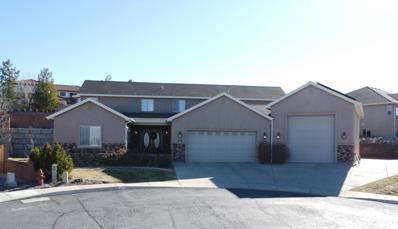Cedar City UT Homes for Sale
- Type:
- Single Family
- Sq.Ft.:
- 1,681
- Status:
- Active
- Beds:
- 3
- Lot size:
- 0.18 Acres
- Year built:
- 2018
- Baths:
- 2.00
- MLS#:
- 24-248002
ADDITIONAL INFORMATION
Beautiful Move-in Ready Home with lots of upgrades. In a great location. Granite Counter Tops. Kitchen Cabinets are 40 1/2'' tall with soft close drawers. Fully Landscaped. Front yard is rock. There is a sprinkler system under the rock. Water softener is included and has an RO system connected to the refrigerator, so that you do not need to change out filter cartridges. The Ring Doorbell will also be left by owner.Easy to show! You don't want to miss this gem of a home!
$450,000
95 2825 Cedar City, UT 84720
- Type:
- Single Family
- Sq.Ft.:
- 1,681
- Status:
- Active
- Beds:
- n/a
- Lot size:
- 0.18 Acres
- Baths:
- MLS#:
- 1980345
- Subdivision:
- CRESCENT HILLS SUBDI
ADDITIONAL INFORMATION
Beautiful Move-in Ready Home with lots of upgrades. In a great location. Granite Counter Tops. Kitchen Cabinets are 40 1/2'' tall with soft close drawers. Fully Landscaped. Front yard is rock. There is a sprinkler system under the rock. Water softener is included and has an RO system connected to the refrigerator, so that you do not need to change out filter cartridges. The Ring Doorbell will also be left by owner. Easy to show! You don't want to miss this gem of a home!
$429,900
2196 SADDLEBACK Cedar City, UT 84720
- Type:
- Single Family
- Sq.Ft.:
- 2,860
- Status:
- Active
- Beds:
- n/a
- Lot size:
- 0.24 Acres
- Baths:
- MLS#:
- 1977891
- Subdivision:
- COVE
ADDITIONAL INFORMATION
Nestled within the breathtaking landscapes of Southern Utah, this enchanting home in the coveted Cove neighborhood. Situated on a spacious .24-acre lot, this 5-bedroom, 3-bathroom, 3000 sq ft residence is a rare find. As you step inside this warm and welcoming home, you'll be greeted by a generous well-designed living space. With multiple living areas and a spacious kitchen, this home is perfect for both family gatherings and entertaining friends. The open floor plan ensures that everyone can enjoy their space while staying connected. And when you step outside, the expansive .24 acre lot offers endless possibilities for outdoor living. Create your own oasis with a lush garden, outdoor seating areas.
$749,000
578 S Josie Cir Cedar City, UT 84720
- Type:
- Single Family
- Sq.Ft.:
- 6,329
- Status:
- Active
- Beds:
- 7
- Lot size:
- 0.34 Acres
- Year built:
- 2005
- Baths:
- 6.00
- MLS#:
- 23-246780
ADDITIONAL INFORMATION
Very large home situated on a quiet cul-de-sac, near schools, ball fields and the cities Aquatic Center. The garage includes RV bay and a very large work space or storage. The main floor includes an office/den with direct outside access. The basement is 80% complete, only needs some finish work, flooring and some bathroom finishes to be complete. Solar panels, back up generator, covered patio. Handicap access on the entire main floor. Many more options.
Real Estate listings held by other brokerage firms are marked with the name of the listing broker. Any use of search facilities of data on the site, other than by a consumer looking to purchase real estate is prohibited. Copyright 2024 Washington County Board of Realtors. All rights reserved.

Cedar City Real Estate
The median home value in Cedar City, UT is $390,800. This is lower than the county median home value of $392,100. The national median home value is $338,100. The average price of homes sold in Cedar City, UT is $390,800. Approximately 49.89% of Cedar City homes are owned, compared to 41.92% rented, while 8.19% are vacant. Cedar City real estate listings include condos, townhomes, and single family homes for sale. Commercial properties are also available. If you see a property you’re interested in, contact a Cedar City real estate agent to arrange a tour today!
Cedar City, Utah has a population of 34,246. Cedar City is more family-centric than the surrounding county with 39.3% of the households containing married families with children. The county average for households married with children is 37.11%.
The median household income in Cedar City, Utah is $55,022. The median household income for the surrounding county is $56,308 compared to the national median of $69,021. The median age of people living in Cedar City is 25.5 years.
Cedar City Weather
The average high temperature in July is 88.8 degrees, with an average low temperature in January of 17 degrees. The average rainfall is approximately 12.6 inches per year, with 51.7 inches of snow per year.



