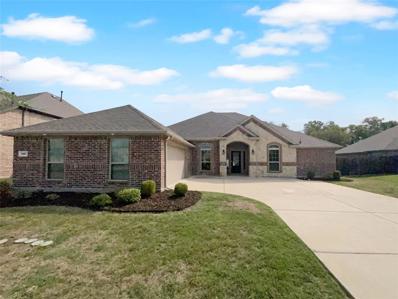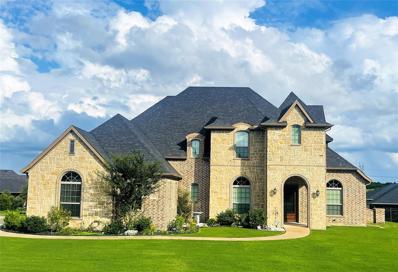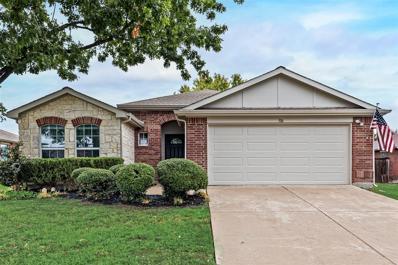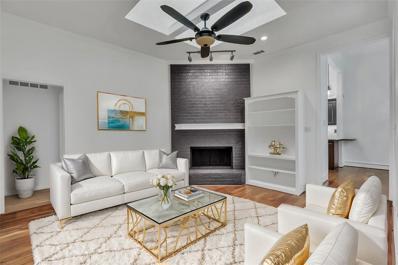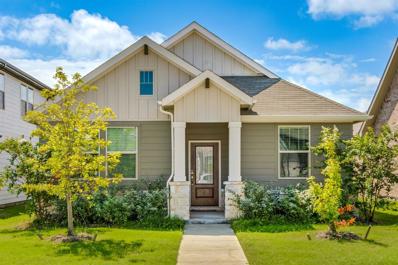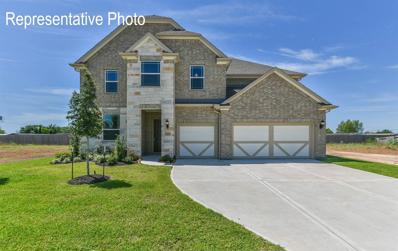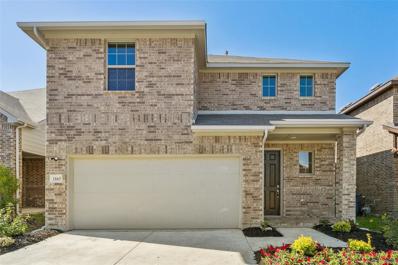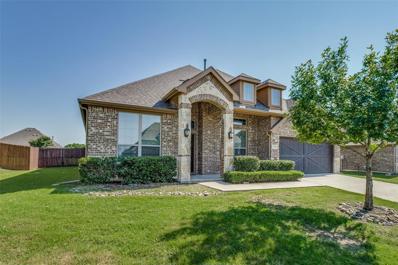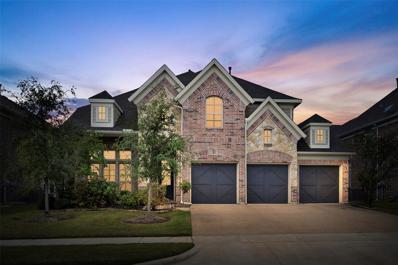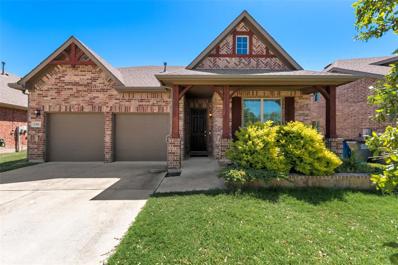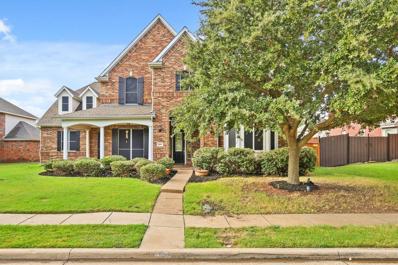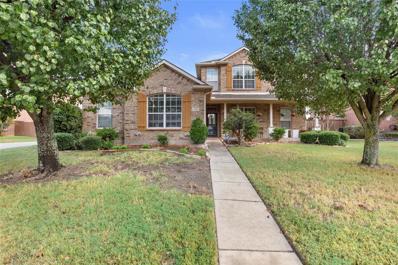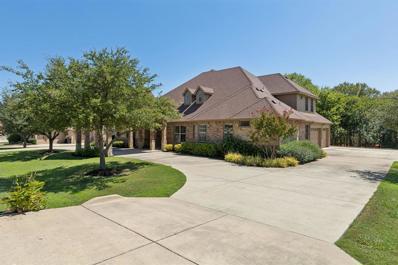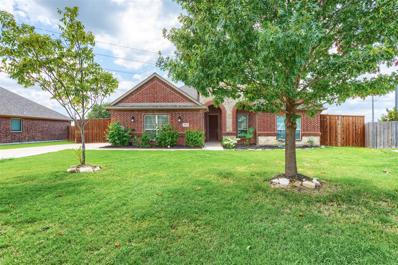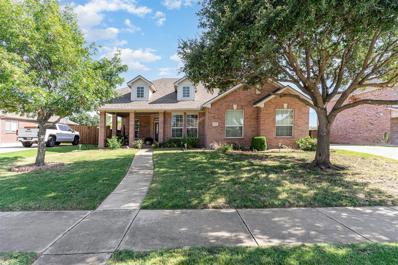Wylie TX Homes for Sale
Open House:
Friday, 11/22 8:00-7:00PM
- Type:
- Single Family
- Sq.Ft.:
- 2,613
- Status:
- Active
- Beds:
- 4
- Lot size:
- 0.32 Acres
- Year built:
- 2018
- Baths:
- 3.00
- MLS#:
- 20741571
- Subdivision:
- Hunters Cove
ADDITIONAL INFORMATION
Welcome to your dream home! This property features a cozy fireplace, perfect for chilly nights, and a neutral paint scheme that offers a contemporary canvas for your personal touch. The kitchen, equipped with an island and accent backsplash, is a chef's delight with all stainless steel appliances. The primary bathroom provides a spa-like experience with double sinks, a separate tub, and a shower. Enjoy outdoor living on the covered patio and in the fenced-in backyard. With fresh interior paint, this home is ready. Donât miss out on this gem!This home has been virtually staged to illustrate its potential.
$1,010,000
504 Seis Lagos Trail Wylie, TX 75098
- Type:
- Single Family
- Sq.Ft.:
- 4,142
- Status:
- Active
- Beds:
- 4
- Lot size:
- 0.56 Acres
- Year built:
- 2014
- Baths:
- 4.00
- MLS#:
- 20741280
- Subdivision:
- Seis Lagos - Phase 4
ADDITIONAL INFORMATION
Gorgeous two-story French style property located in the sought-after 24-7 guarded community of Seis Lagos. Come step inside this beautifully custom built home and fall in love with its two levels of functional spaces, which include 4 bedrooms, 3.5 bathrooms, living room with fireplace, large home office, dining room and media room. Upon entrance, you are warmly greeted by the travertine and hardwood floors, a charming Juliet Balcony and a bright and open floor plan that seamlessly connects the kitchen to the living room and leads to the inviting, sunny gameroom. High ceilings and rich natural light, extra large utility room, sink and AC in garage, plenty of storage space, 4 AC units, and many more highlights combine with the great HOA community amenities, such as tennis and volley ball courts, fishing docks, 3 pools, fitness room and basketball court, to make this home a place you will enjoy all year round!
Open House:
Saturday, 11/23 1:00-4:00PM
- Type:
- Single Family
- Sq.Ft.:
- 3,022
- Status:
- Active
- Beds:
- 5
- Lot size:
- 0.14 Acres
- Year built:
- 2024
- Baths:
- 4.00
- MLS#:
- 20741313
- Subdivision:
- Dominion Of Plesant Valley
ADDITIONAL INFORMATION
New Grand Home JUST COMPLETED in master planned neighborhood perfect for making friends with Swimming Pool, playground, catch & release fishing pond & bike trails. Spacious 5 bedroom home with vaulted family room, upstairs Gameroom, & Home Office or Den. Downstairs Guest Suite or nursery. Custom features include full oak staircase w wrought iron spindles, modern style front door, 8 foot interior doors, wood floors, decora rocker switches & 2 story Linear Fireplace. Gourmet kitchen has Omegastone slab tops, Shaker cabinetry, 5 burner gas cooktop, full bowl sink, trash can drawer, pots & pans drawers & island. Butler's Pantry. Primary Bath has a free standing tub, rectangle sinks with separate vanities & frameless glass tile shower. Security & sprinkler system. Full landscaping with stone edged flower beds. Energy Star w R38 & 2 x 6 wall construction. New construction with All warranties
$399,900
3116 Eastwood Drive Wylie, TX 75098
- Type:
- Single Family
- Sq.Ft.:
- 1,984
- Status:
- Active
- Beds:
- 4
- Lot size:
- 0.17 Acres
- Year built:
- 2003
- Baths:
- 2.00
- MLS#:
- 20740776
- Subdivision:
- Sage Creek Ph Vii
ADDITIONAL INFORMATION
Move right into this fantastic open concept 4 bedroom home in Sage Creek with high ceilings and tons of natural light. Large private main suite with giant closet and airy bathroom with linen closet. Kitchen opens to living and dining area with large breakfast area and island for extra storage and prep space. Kitchen refrigerator stays! Fireplace featured in living room. Lovely backyard retreat with flagstone patio, shade tree, and plenty of room for gardening and entertaining. HOA includes an awesome community pool area with a pavilion, basketball and tennis courts. Also included is a beautiful Clubhouse, walking trails, and several parks and ponds for fishing.
- Type:
- Single Family
- Sq.Ft.:
- 1,301
- Status:
- Active
- Beds:
- 3
- Lot size:
- 0.21 Acres
- Year built:
- 1988
- Baths:
- 2.00
- MLS#:
- 20737803
- Subdivision:
- Newport Harbor Ph One
ADDITIONAL INFORMATION
Welcome to 1504 Schooner Bay Dr in Wylie, TX! This charming 3-bedroom, 2-bath home is the perfect retreat, situated on a generously sized lot with beautiful mature shade trees. Step inside to find a welcoming formal living area with a tray ceiling and a wood-burning fireplace, perfect for relaxing. You'll also appreciate the office and media room. The kitchen boasts custom cabinetry, beautiful countertops, an electric range and oven, and a breakfast bar with an attached dining area. The primary bedroom features an en-suite bath with a soaking tub, dual vanities, a soaking tub, a separate shower, and a walk-in closet. Two additional bedrooms provide plenty of space for guests, and a den with plenty of built-in cabinets for storage. Enjoy your morning coffee on the back patio overlooking a spacious yard. 2-car garage accessible from the alley. Donât miss your chance to make this serene gem your future home! Parks and amenities are just minutes away. Schedule your showing today!...
$389,000
213 Monarch Way Wylie, TX 75098
- Type:
- Single Family
- Sq.Ft.:
- 1,491
- Status:
- Active
- Beds:
- 3
- Lot size:
- 0.12 Acres
- Year built:
- 2023
- Baths:
- 2.00
- MLS#:
- 20737270
- Subdivision:
- Wyndham Ridge
ADDITIONAL INFORMATION
Welcome to this Craftsman-style home, newly built in 2023, nestled on cul-de-sac in Wylie. This energy-efficient home is 1,491 sqft and features 3 beds & 2 baths. As you step inside, you'll be greeted by an open floor plan connecting the living, dining, and kitchen areas, creating an inviting atmosphere. The floors add a touch of elegance and durability, perfect for both everyday living and entertaining guests. The heart of this home is the kitchen, with quartz countertops & a walk-in pantry, providing storage & prep space for your cooking needs. The primary suite is spacious and bath has quartz counters, an oversized shower, & a large WIC. This home also features an energy-efficient tankless water heater, which not only reduces your utility bills but also ensures you have a continuous supply of hot water whenever you need it. Additionally, its proximity to George Bush Highway means you're just a short drive away from a variety of shopping and dining options.
- Type:
- Single Family
- Sq.Ft.:
- 4,338
- Status:
- Active
- Beds:
- 6
- Lot size:
- 0.2 Acres
- Year built:
- 2024
- Baths:
- 4.00
- MLS#:
- 20686057
- Subdivision:
- Inspiration
ADDITIONAL INFORMATION
The Cornell is a stunning 2-story masterpiece features 4,338 sq ft of living space that offers both space and style. Step inside and be captivated by the gorgeous, modern open floor plan. The chefâs kitchen offers a plethora of counter space and storage cabinets, the deluxe kitchen makes for a gorgeous focal point and flows seamlessly into the great room.ÂAt the back of the home there is the lavish owner's suite that is accentuated by a walk-in closet and a bath with dual sinks and a benched walk-in shower and separate oversized tub. Upstairs, four bedrooms and two full baths that are located just steps from the game room & media room - large enough to fit the whole family. The St. Paul master planned community of Inspiration has a seemingly never-ending list of amenities! You'll enjoy the resort-style pool, clubhouse, fitness center, playgrounds, dog parks, sand volleyball, and so much more. Located in Wylie ISD, there is even an onsite elementary school!
$539,000
2828 Woodland Court Wylie, TX 75098
- Type:
- Single Family
- Sq.Ft.:
- 2,483
- Status:
- Active
- Beds:
- 4
- Lot size:
- 0.1 Acres
- Year built:
- 2023
- Baths:
- 3.00
- MLS#:
- 20736893
- Subdivision:
- Manors At Woodbridge
ADDITIONAL INFORMATION
Plan (Andrew) This home is ready for you to move in now! Megatel Homes Andrew plan features 4 Bed, 2.5 Bath and 2 car garage. The home will welcome you with soaring ceiling in the entry, also features a nice big covered back patio, fabulous kitchen with plenty of cabinets that is open to the dining room and family room with gas fireplace! This home also has a flex space that makes a great study or nursery on the 1st floor with plenty of storage! Upstairs you will find a large game room for some family fun night's along with 3 bedrooms. This home has plenty of space to entertain in, so call to take a tour today! Located in the MANORS at WOODBRIDGE Community.
$779,900
403 Ridgeway Street Wylie, TX 75098
- Type:
- Single Family
- Sq.Ft.:
- 3,509
- Status:
- Active
- Beds:
- 5
- Lot size:
- 0.14 Acres
- Year built:
- 2022
- Baths:
- 4.00
- MLS#:
- 20735597
- Subdivision:
- Birmingham Bluffs, Ph 2
ADDITIONAL INFORMATION
Location, location! Backs to greenspace. Stunning Paul Taylor home custom built for current owners. Upgrades galore. Meticulously maintained. Upon entering, the foyer welcomes you with a dramatically tall soaring ceiling and a breathtaking view of the backyard. This energy efficient home has lo-E windows offering an abundance of light, custom shades & drapes. A cook's dream kitchen comes with quartz counters, Blanco sink, 42 in. cabinets, gas cooktop, pot filler & large island. Open concept kitchen & living area. LR has corner fireplace with gas logs, a custom hand hewn mantel, 84 in. custom ceiling fan with lights. Additional charmers are engineered wood floors, gorgeous tile and backsplash, custom hardware, lights and fixtures. The primary and guest BRs are downstairs. Primary ensuite has large separate tub & shower with double heads and walk-in closet. 3 BRs and 2 full baths are upstairs. Nicely landscaped, lawn irrigation, covered patio with extended concrete for out door grilling.
$900,000
520 Yellow Rose Lane Wylie, TX 75098
- Type:
- Single Family
- Sq.Ft.:
- 4,107
- Status:
- Active
- Beds:
- 5
- Lot size:
- 0.22 Acres
- Year built:
- 2022
- Baths:
- 5.00
- MLS#:
- 20734447
- Subdivision:
- Dominion Pleasant Vly Ph 3
ADDITIONAL INFORMATION
Welcome to this stunning white brick home in the prestigious Dominion of Pleasant Valley across from the community park, where elegance meets comfort! Step inside to soaring ceilingst. A private office makes working from home a breeze, while the spacious living area, highlighted by a sleek tiled fireplace & oversized windows, is perfect for relaxing or entertaining. The formal dining room flows effortlessly into the gorgeous white kitchen, featuring a massive island, a butler's pantry, & plenty of room to whip up your culinary masterpieces. The private primary suite is a luxurious escape, offering ample space, a spa-like ensuite w a huge walk-in shower, & a soaking tub for ultimate relaxation. Upstairs, the fun continues w a game room & a media room, plus generously sized bedrooms for everyone to spread out. Outside, the large backyard w a covered patio invites endless outdoor gatherings. Nestled in a vibrant community w a pool, tennis courts, & more, this home truly has it all!
$524,000
215 Champion Drive Wylie, TX 75098
- Type:
- Single Family
- Sq.Ft.:
- 2,828
- Status:
- Active
- Beds:
- 4
- Lot size:
- 0.27 Acres
- Year built:
- 2017
- Baths:
- 3.00
- MLS#:
- 20734671
- Subdivision:
- Covington Estates Ph Two
ADDITIONAL INFORMATION
MULTIPLE OFFER RECEVEID.HIGHEST AND BEST BY THURSDAY 10-31-2024 . This spacious property features 4 bedrooms and 2.5 bathrooms, along with two dedicated office spaces. Situated on a large lot, it includes a 180 sq ft office shed, perfect for working from home. The total living space amounts to 3,000 sq ft, incorporating the office shed. The open-concept design showcases a HIGH ceiling ,two-story window in living area, a kitchen with granite countertops, stainless steel appliances, and 42 inch cabinets. Hardwood floors extend through the office, main living area, hallway, and master bedroom. Upstairs, youâll find a large game room, a media room, and a half bathroom, which can easily be converted into a full bath, offering the potential to create a 5-bedroom house. The front garage features an epoxy floor, and the property boasts covered porches at both the front and back. All 4 bedrooms are conveniently located on the first floor. The home is in nearly new condition. SELLER FINANCING AVAILABLE.
$425,000
1309 Summerdale Lane Wylie, TX 75098
- Type:
- Single Family
- Sq.Ft.:
- 2,524
- Status:
- Active
- Beds:
- 4
- Lot size:
- 0.2 Acres
- Year built:
- 2004
- Baths:
- 3.00
- MLS#:
- 20727715
- Subdivision:
- Birmingham Farms Ph 3a
ADDITIONAL INFORMATION
See this great home in Wylie with community pool access, parks, playground, and jogging trails. This home has flexible living areas that can be used as an office or dining room and a loft upstairs for entertaining. The eat-in kitchen is a great size with room for a table and has a walk-in pantry. The primary is located on the main level and has had updated carpet and tile in the bathroom as well as a walk-in closet. All secondary bedrooms are located upstairs and a great half bath is downstairs to accommodate guests. Great storage throughout the home and a spacious laundry room. A storage shed and covered patio await you in the backyard.
$589,657
338 Rosemary Drive Wylie, TX 75098
- Type:
- Single Family
- Sq.Ft.:
- 2,640
- Status:
- Active
- Beds:
- 4
- Lot size:
- 0.17 Acres
- Year built:
- 2019
- Baths:
- 3.00
- MLS#:
- 20732230
- Subdivision:
- Dominion Of Pleasant Vly Ph 2
ADDITIONAL INFORMATION
Welcome to your dream home in the heart of Wylie! This stunning residence boasts soaring ceilings and an abundance of natural light, creating a warm and inviting atmosphere throughout. The open-concept layout is perfect for entertaining, making gatherings with family and friends a delight. The chefâs kitchen is a culinary paradise, featuring an oversized island, exquisite granite countertops, and a gas cooktopâideal for whipping up delicious meals. Retreat to the luxurious master suite, complete with a spa-like ensuite featuring dual vanities, a spacious garden tub, a walk-in shower, and a generous walk-in closet. A convenient second bedroom and full bathroom downstairs offer flexibility for guests or a home office. Situated in the desirable Dominion of Pleasant Valley neighborhood, you'll enjoy fantastic community amenities like jogging and biking trails and a refreshing pool. Experience the charm of small-town living with the excitement of big-city amenities just 30 minutes from Dallas. Don't miss your chance to make this beautiful home yours!
$440,000
1302 Denay Lane Wylie, TX 75098
- Type:
- Single Family
- Sq.Ft.:
- 2,568
- Status:
- Active
- Beds:
- 4
- Lot size:
- 0.17 Acres
- Year built:
- 2016
- Baths:
- 3.00
- MLS#:
- 20731940
- Subdivision:
- Bozman Farm Estates Ph 4
ADDITIONAL INFORMATION
Welcome Home! Sitting on a greenbelt- this home is a 4 bedroom (PLUS an office) 3 bathroom with more than enough space for entertaining. 9 ft ceiling give the home a luxuries and bright feel. Located in the award winning Wylie ISD! An open concept floor plan downstairs, large granite kitchen island near the family room, as well as a huge second living-loft area upstairs. Primary bedroom and 2 secondary bedrooms downstairs, 2 full bathrooms downstairs while the upstairs has a private living area, bedroom and bathroom. The backyard backs up to a greenbelt that you can enjoy under the covered patio. Recent paint and carpet deep cleaning. The community offers 2 pools and 2 playgrounds so you do not have to travel far for entertainment! This is a must see!
$445,000
306 Fairland Drive Wylie, TX 75098
- Type:
- Single Family
- Sq.Ft.:
- 2,675
- Status:
- Active
- Beds:
- 3
- Lot size:
- 0.13 Acres
- Year built:
- 2008
- Baths:
- 3.00
- MLS#:
- 20732000
- Subdivision:
- Woodbridge Ph 12
ADDITIONAL INFORMATION
$15,000.00 SELLER CONCESSION for buyer to use towards upgrades or closing costs! Welcome to the prestigious Woodbridge Golf Community with scenic walking trails, multiple parks, several ponds & 7 pools located in the esteemed Wylie ISD. This charming 3-bedroom, 3-bath, 2 car garage with an office, separate formal dining room, oversized kitchen with breakfast room, separate 3rd living area or office and a huge game room upstairs that could be a media room. The open kitchen has a large granite island with additional seating, stainless steel appliances that include an electric range, & a built-in microwave. The downstairs primary suite is situated at the back of the home with plenty of space for a sitting area. This ensuite includes a garden tub, separate glass shower, double vanity, & a walk-in closet. A covered front patio and covered enclosed back patio provide a perfect space for relaxing and entertaining. With easy access to local schools, shopping centers, and dining options the neighborhood remains secluded, ensuring a wonderful place to call home!
$549,000
212 Colonial Drive Wylie, TX 75098
- Type:
- Single Family
- Sq.Ft.:
- 2,244
- Status:
- Active
- Beds:
- 3
- Lot size:
- 1 Acres
- Year built:
- 1970
- Baths:
- 2.00
- MLS#:
- 20728147
- Subdivision:
- Colonial Acres Estates
ADDITIONAL INFORMATION
1. There is a 20âx37â shop 2. There is a milking barn and stall for hogs or goats. 3. There is a storm shelter in the garage. 4. There is a barn and chicken coop. 5. There is a cover to protect animals from the weather. 6. There are no restrictions on animals or fire works because this is considered Collin county and not city limits. 5. This sits on a 1 acre lot. 6. Perfect of being a small homestead life while being close Dallas . 7. Thereâs is a built in fire pit on the deck to enjoy those cool nights. 8. There is a small fish pond and waterfall to sit back and just relax to.
$690,000
1604 Teakwood Drive Wylie, TX 75098
- Type:
- Single Family
- Sq.Ft.:
- 4,494
- Status:
- Active
- Beds:
- 4
- Lot size:
- 0.23 Acres
- Year built:
- 2003
- Baths:
- 4.00
- MLS#:
- 20716126
- Subdivision:
- Country Ridge Ph A
ADDITIONAL INFORMATION
Welcome to your dream home! This stunning 4-bedroom, 4-bathroom residence offers an unmatched blend of luxury, comfort, and functionality. Perfectly designed for both relaxation and entertainment, this home is a true masterpiece. The home features three distinct living areas, providing ample space for family gatherings, entertaining guests, or simply unwinding after a long day. The heart of this home is undeniably the large kitchen, equipped with plenty of counter space and a commercial gas range that will delight any culinary enthusiast. Whether you're preparing a simple meal or hosting a gourmet dinner party, this kitchen is up to the task. The primary suite is a true retreat with a large ensuite bathroom and a spiral staircase that leads to a room perfect for a home gym, office or den. The 3 secondary bedrooms are each designed with comfort in mind, offering privacy and each has a full bath. Located in the heart of Wylie close to schools, shopping and dining.
$460,000
1416 Elkmont Drive Wylie, TX 75098
- Type:
- Single Family
- Sq.Ft.:
- 2,445
- Status:
- Active
- Beds:
- 4
- Lot size:
- 0.26 Acres
- Year built:
- 2007
- Baths:
- 3.00
- MLS#:
- 20725234
- Subdivision:
- Birmingham Farms Add Ph 13b
ADDITIONAL INFORMATION
SELLER IS OFFERING UP TO $10K TOWARDS CLOSING COST OR TO LOW INTEREST RATE on this Beautiful two stories home with 4 beds, 2.5 baths, spacious and open floor plan, a cozy fireplace in living room that gives a welcoming space for family and guests, kitchen with stainless steel appliances and an ample counter space. Primary bath with separate glass shower and tub. A big backyard with a covered patio to make some BBQ and have fun with friends! In highly rated Wylie ISD! Minutes away from Collin College, grocery stores, shopping and restaurants. Take advantage of Solar Panel on the house. Ask for details! You must see!
- Type:
- Single Family
- Sq.Ft.:
- 2,257
- Status:
- Active
- Beds:
- 4
- Lot size:
- 0.2 Acres
- Year built:
- 2019
- Baths:
- 2.00
- MLS#:
- 20728239
- Subdivision:
- Bozman Farm Estates Ph 6
ADDITIONAL INFORMATION
*$10k IN SELLER CONCESSIONS TOWARDS CLOSING COSTS PLUS COMES WITH A HOME WARRANTY* Welcome to this beautiful 1-story home nestled in a quiet cul-de-sac, where luxury and comfort await. Boasting an open floor plan with luxury vinyl plank flooring, this 4-bedroom, 2-bathroom gem features a versatile office and a flex room for extra storage or a creative space. The bright kitchen shines with granite countertops, and a gas cooktop. Plantation shutters on most windows. Each bedroom is equipped with upgraded ceiling fans for added comfort. Step outside to your personal oasis, complete with a saltwater swimming pool, four pool deck umbrellas, and two retractable sun shades for perfect outdoor relaxation. The stone and brick flowerbed borders and upgraded sprinkler system keep the lush landscape looking pristine. An additional concrete sidewalk leads to the backyard, where a 10x16 Tuff Shed awaits, fully equipped with electricity, making it perfect for a workshop or storage. This home is a rare find, blending luxury living with modern amenities and outdoor fun.
$374,000
210 Cliffbrook Drive Wylie, TX 75098
- Type:
- Single Family
- Sq.Ft.:
- 1,830
- Status:
- Active
- Beds:
- 3
- Lot size:
- 0.2 Acres
- Year built:
- 2007
- Baths:
- 2.00
- MLS#:
- 20725335
- Subdivision:
- Southbrook Ph Ii
ADDITIONAL INFORMATION
BACK ON THE MARKET! Buyers lost financing two days before closing. This Southbrook beauty will not disappoint! This one story home has three bedrooms and two baths. The kitchen has beautiful white cabinets, backsplash and granite countertops. There is a large eat in kitchen and pantry. The spacious living room features wood flooring, an updated mantle, high ceilings, and a fireplace. The primary bedroom has wood flooring, a walk in closet, and tons of space! Primary bathroom has dual sinks, and a separate tub and shower. Secondary bedrooms are large and have ample closet space. Secondary bathroom has dual sinks and is adjacent to secondary bedrooms. Enjoy the covered back porch and large backyard.
$950,000
405 Barranca Trail Wylie, TX 75098
- Type:
- Single Family
- Sq.Ft.:
- 4,660
- Status:
- Active
- Beds:
- 4
- Lot size:
- 0.64 Acres
- Year built:
- 2011
- Baths:
- 5.00
- MLS#:
- 20720182
- Subdivision:
- Seis Lagos Ph 4
ADDITIONAL INFORMATION
Spectacular Custom Home on .64 acre creek view lot in gated Seis Lagos community! Private entrance to upstairs apartment complete with bedroom, bath with dual vanities, full kitchen, and large living space. Main home has expansive floor plan, elegant design, vaulted ceilings, & quality craftmanship throughout. Foyer opens to living room with custom fireplace and views to private tree-lined backyard. Gourmet kitchen includes gas range, double ovens, large double fridge, island with prep sink, dry bar, ample storage and cooking space. Stately office with stone fireplace, floor to ceiling bookcase, built-in desk. Primary suite tucked away with exterior access and luxurious bath with dual sinks, jetted tub, walk-in shower, and two closets. Covered patio with built-in grill overlooking tranquil lot. Stone path leads to relaxing gathering area. Fantastic community amenities include 3 swimming pools, clubhouse, 6 fishing lakes, volleyball, tennis, and pickleball courts, park, playground, fitness center.
$550,000
1815 Enchanted Cove Wylie, TX 75098
- Type:
- Single Family
- Sq.Ft.:
- 2,623
- Status:
- Active
- Beds:
- 4
- Lot size:
- 0.42 Acres
- Year built:
- 2014
- Baths:
- 3.00
- MLS#:
- 20726307
- Subdivision:
- Watermark
ADDITIONAL INFORMATION
Welcome to your dream home! This stunning property not only offers a comfortable and spacious interior but also boasts an incredible backyard designed for relaxation and entertainment. Here are some of the standout features that make this backyard a true oasis: -Large Outdoor Kitchen: Perfect for hosting summer barbecues and family gatherings, the outdoor kitchen is equipped with modern appliance and ample counter space. -Covered Patio, Expansive Seating Area, Large Garden Areas, Playground, Shed. This backyard is truly a haven for relaxation and entertainment, offering something for everyone in the family. Don't miss out on the opportunity to own this exceptional home with a backyard retreat that you'll never want to leave. Contact us today to schedule a viewing and experience this amazing property for yourself!
$450,000
711 Lone Star Court Wylie, TX 75098
- Type:
- Single Family
- Sq.Ft.:
- 2,238
- Status:
- Active
- Beds:
- 4
- Lot size:
- 0.23 Acres
- Year built:
- 2012
- Baths:
- 3.00
- MLS#:
- 20725424
- Subdivision:
- Birmingham Ranch
ADDITIONAL INFORMATION
WELCOME HOME TO THIS BEAUTIFUL HOME. OPEN FLOOR PLAN WITH LOVELY ARCHITECTURAL DETAILS AWAIT YOU IN THIS STUNNING DR HORTON HOME, LOCATED ON A QUIET NEIGHBORHOOD. EAT IN KITCHEN OVERLOOKS HUGE BACK YARD COVERED PATIO FOR ALL YOUR COOK OUT AND FAMILY GATHERING. GARDENING . LARGE SIZE KITCHEN WITH STAINLESS STEEL APPLIANCES. HUGE BONUS ROOM OR GAME ROOM ON THE SECOND FLOOR. NICE SIZE BEDROOMS, LOTS OF NATURAL LIGHT IN THIS HOME. HIGHLY RATED WYLIE SCHOOLS, CLOSE TO PARKS. BUYER AND BUYER AGENT TO VERIFY ALL INFORMATION HEREIN. PLEASE LEAVE SHOES OUTSIDE ON INCLEMENT WEATHER.
- Type:
- Single Family
- Sq.Ft.:
- 2,343
- Status:
- Active
- Beds:
- 3
- Lot size:
- 0.24 Acres
- Year built:
- 2006
- Baths:
- 3.00
- MLS#:
- 20725544
- Subdivision:
- Birmingham Farms Ph 13b
ADDITIONAL INFORMATION
Fall in love with this pristine home in popular Birmingham farms, just three doors down from the community greenbelt and walking trails, on a .25 acre lot with striking curb appeal. Step inside to find updated fixtures, vaulted ceilings, a spacious home office with French doors and a large dining room that's perfect for entertaining. The spacious kitchen is a dream with a walk-in pantry, butlerâs pantry-coffee bar, breakfast bar, lots of cabinet space, and updated stainless appliances (2021). The open floor plan flows seamlessly into a bright & cheery casual dining area and a large family room with lofty ceilings and a wood-burning fireplace that beckons you to sit back and stay a while. Check out the bedroom sizes and don't miss the ownerâs ensuite with a large walk-in closet, soaking tub, and walk-in shower. Step outside to a beautiful backyard with a 10x20 workshop with electricâperfect for hobbies or projects. Updates include HVAC heat pump, sprinkler system, and flooring in 2021.
- Type:
- Single Family
- Sq.Ft.:
- 3,078
- Status:
- Active
- Beds:
- 4
- Lot size:
- 0.15 Acres
- Year built:
- 2020
- Baths:
- 3.00
- MLS#:
- 20719083
- Subdivision:
- Inspiration Ph 5b
ADDITIONAL INFORMATION
MOVE-IN READY and beautifully upgraded, this stunning home in the award-winning community of Inspiration offers serene, private greenbelt views toward Lake Lavon. The open-concept floorplan features soaring ceilings, seamlessly connecting the living and dining spaces to a gourmet kitchen, complete with stainless steel appliances, quartz countertops, and an oversized islandâideal for both everyday living and entertaining. A private office provides a peaceful space for work or study. The spacious primary suite is a true retreat, offering an expansive bedroom, a huge walk-in closet connected to the laundry room, and a luxurious ensuite bathroom with a soaking tub, separate shower, and dual vanities. Upstairs, a large game room awaits, perfect for family fun, along with generously sized secondary bedrooms. NEW CARPET throughout adds a fresh feel! Relax and take in the beautiful views from the oversized covered patio. Inspirationâs resort-style amenities include multiple pools, a lazy river, a two-story fitness center, playgrounds, dog parks, a zip line, pickleball and sand volleyball courts, lake and trail access, and much more!

The data relating to real estate for sale on this web site comes in part from the Broker Reciprocity Program of the NTREIS Multiple Listing Service. Real estate listings held by brokerage firms other than this broker are marked with the Broker Reciprocity logo and detailed information about them includes the name of the listing brokers. ©2024 North Texas Real Estate Information Systems
Wylie Real Estate
The median home value in Wylie, TX is $392,600. This is lower than the county median home value of $488,500. The national median home value is $338,100. The average price of homes sold in Wylie, TX is $392,600. Approximately 72.24% of Wylie homes are owned, compared to 25.35% rented, while 2.41% are vacant. Wylie real estate listings include condos, townhomes, and single family homes for sale. Commercial properties are also available. If you see a property you’re interested in, contact a Wylie real estate agent to arrange a tour today!
Wylie, Texas has a population of 55,426. Wylie is more family-centric than the surrounding county with 48.42% of the households containing married families with children. The county average for households married with children is 44.37%.
The median household income in Wylie, Texas is $98,994. The median household income for the surrounding county is $104,327 compared to the national median of $69,021. The median age of people living in Wylie is 34.4 years.
Wylie Weather
The average high temperature in July is 94.2 degrees, with an average low temperature in January of 33.5 degrees. The average rainfall is approximately 39.7 inches per year, with 1 inches of snow per year.
