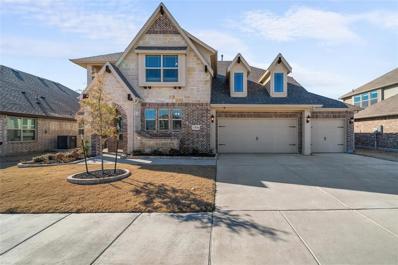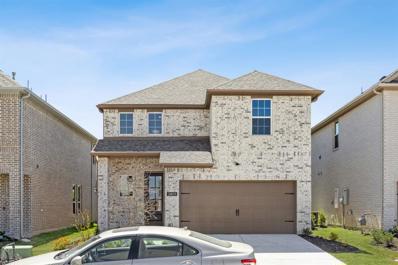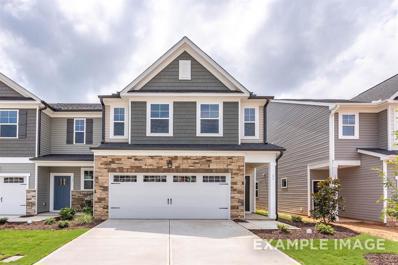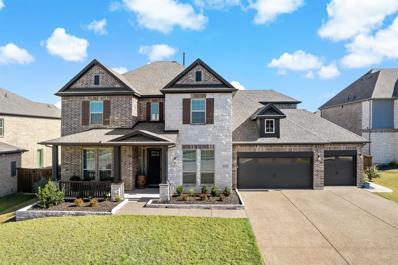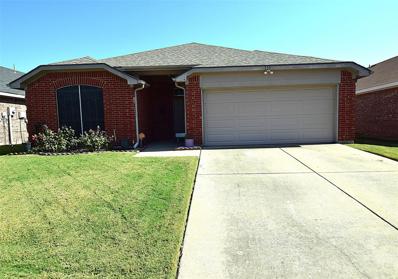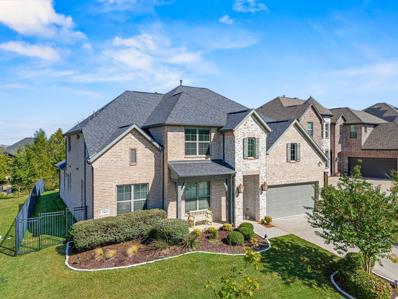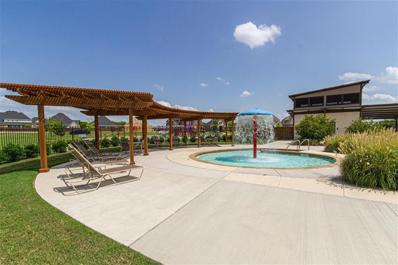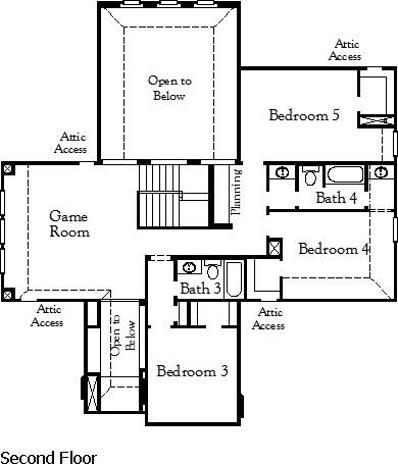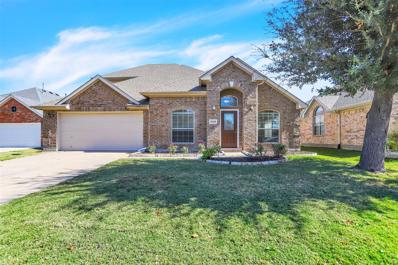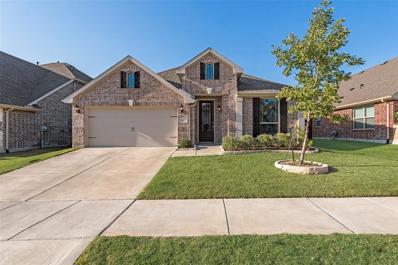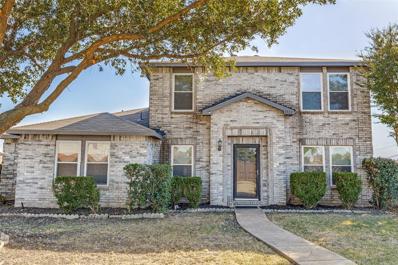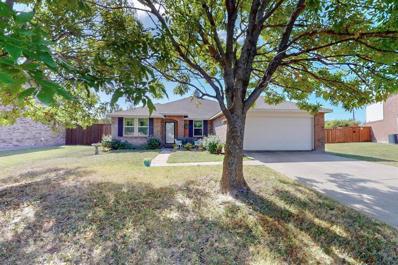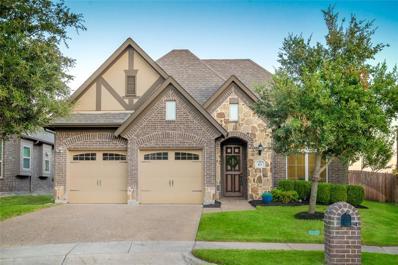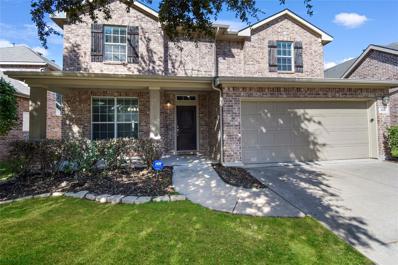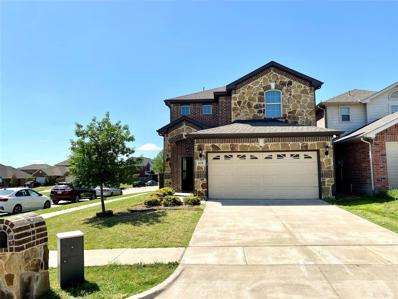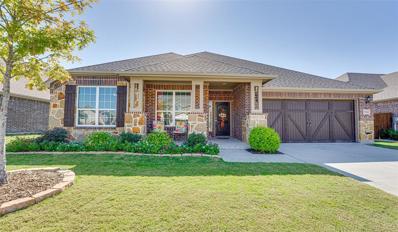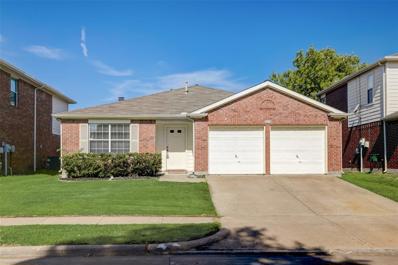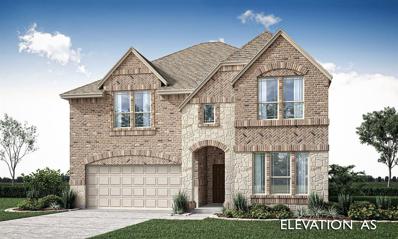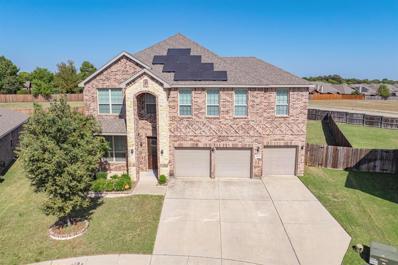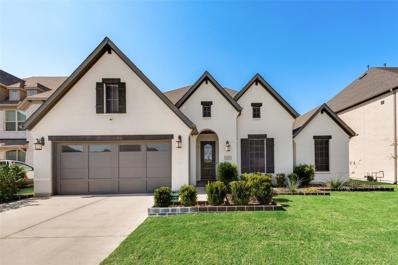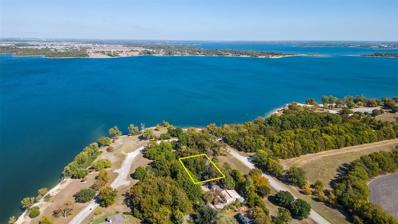Wylie TX Homes for Sale
$635,000
1806 Emerald Vista Wylie, TX 75098
- Type:
- Single Family
- Sq.Ft.:
- 3,192
- Status:
- Active
- Beds:
- 4
- Lot size:
- 0.19 Acres
- Year built:
- 2022
- Baths:
- 4.00
- MLS#:
- 20765801
- Subdivision:
- Emerald Vista
ADDITIONAL INFORMATION
Stunning 4-bedroom, 3.5-bath home with a spacious 3-car garage, perfect for modern living. This beautifully designed property offers a blend of elegance and functionality, featuring an open-concept layout ideal for entertaining and comfortable family living. The master suite is a private retreat with a luxurious bath, while additional 3 bedrooms upstairs provide ample space and flexibility. High-end finishes, abundant natural light, and thoughtful touches throughout make this home a must-see. Don't miss the opportunity to make this exceptional property your own! Close to Firewheel Shopping center and restaurants.
$546,800
2801 Woodland Court Wylie, TX 75098
- Type:
- Single Family
- Sq.Ft.:
- 2,483
- Status:
- Active
- Beds:
- 4
- Lot size:
- 0.1 Acres
- Year built:
- 2023
- Baths:
- 3.00
- MLS#:
- 20765908
- Subdivision:
- Manors At Woodbridge
ADDITIONAL INFORMATION
Plan (Andrew) SIX MONTHS MORTGAGE ON US â Learn how to get rates as low as 2.99% for a limited time only! This North-facing Megatel Home, The Andrew floorplan, is ready for immediate move-in with 4 bedrooms, 2.5 bathrooms, and a 2-car garage. Upon entering this home, the soaring ceilings and beautiful iron railing gives an open concept feel that leads into the spacious kitchen with ample cabinets, dining room, and family room. This home will provide you comfort and style with features like a gas fireplace, a versatile flex space perfect for a study, nursery, or workout room. The home also features a spacious game room on the 2nd floor, and 3 large secondary bedrooms ready for your family to make it their home. The Andrew plan is nestled in the charming Manors at Woodbridge community, located in Wylie, TX.
$339,990
3010 Patrick Street Wylie, TX 75098
- Type:
- Single Family
- Sq.Ft.:
- 1,812
- Status:
- Active
- Beds:
- 3
- Lot size:
- 0.04 Acres
- Year built:
- 2024
- Baths:
- 3.00
- MLS#:
- 20759224
- Subdivision:
- Lake Park Villas
ADDITIONAL INFORMATION
Welcome to the Durham! Inside this end-unit design, youâre greeted by the expansive foyer hallway and open-concept living room flooded with natural light. The kitchen is a modern cook's dream, showcasing ample counter space and a breakfast area that's perfect for casual dining. Just beyond the family room, the door opens onto a charming patio. Heading upstairs, youâll find a flexible loft space, perfect for a playroom, office space, and more! The primary bedroom provides a peaceful retreat with an ensuite bathroom, featuring a double vanity and spacious closet. Just down the hallway, two additional bedrooms offer extra living space. Speaking of space, this design also features a two-car garage!
- Type:
- Single Family
- Sq.Ft.:
- 3,698
- Status:
- Active
- Beds:
- 5
- Lot size:
- 0.26 Acres
- Year built:
- 2021
- Baths:
- 4.00
- MLS#:
- 20765308
- Subdivision:
- Inspiration
ADDITIONAL INFORMATION
Gorgeous home in Inspiration subdivision with pools, clubhouse, workout facility, trails, playground, elementary school and lake!! This lovely home features a 3 car garage, stone and brick exterior with lovely front porch and covered back patio. The large open entry includes an art niche and office that features french doors for privacy. Gorgeous wood floors throughout the downstairs and a stunning winding stairway with wrought iron spindles. The bedroom downstairs is perfect for guest with its own private bathroom. The chefs kitchen is perfect for entertaining with island, gas cooktop, granite countertops, custom backsplash, stainless oven and microwave, huge walk in pantry and breakfast bar. The large open family room has a stunning floor to ceiling tile fireplace and tall open ceilings. The breakfast room is just off the open kitchen and family room. The oversized primary bedroom has a bay window and the large primary bathroom features a garden tub, separate shower, 2 large walk in closets and dual sinks. The upstairs is perfect for kids play or entertaining with oversized game room and large media room. All the upstairs guest bedrooms are spacious and two full guest bathrooms are upstairs. The downstairs laundry room is spacious. The backyard is oversized with a wood fence. You do not want to miss out on this amazing home!!!
- Type:
- Single Family
- Sq.Ft.:
- 3,298
- Status:
- Active
- Beds:
- 4
- Lot size:
- 0.04 Acres
- Year built:
- 2017
- Baths:
- 4.00
- MLS#:
- 20763236
- Subdivision:
- Braddock Place Ph Iv (Cwy)
ADDITIONAL INFORMATION
home located in a friendly Wylie neighborhood. The open floor plan features a bright living area and a well-equipped kitchen with modern appliances and a breakfast nook. Two bedrooms are conveniently located downstairs, including a primary suite with dual sinks, a soaking tub, and a separate shower. An additional bedroom upstairs, along with an extended game room area that can be converted into a fourth bedroom, provides flexibility. The backyard includes a large patio for entertaining. With a 3-car garage and a great location near schools and parks, this home is perfect for family living!
$399,000
110 Trenton Drive Wylie, TX 75098
- Type:
- Single Family
- Sq.Ft.:
- 1,947
- Status:
- Active
- Beds:
- 4
- Lot size:
- 0.14 Acres
- Year built:
- 2001
- Baths:
- 2.00
- MLS#:
- 20764622
- Subdivision:
- Lakeside Estates Ph Ii
ADDITIONAL INFORMATION
Meticulously cared for home that features a split 4 bedroom design and 2 full bathrooms. Upon entering the home you encounter three bedrooms and one bathroom. A large dining room that features crown molding and room for a nice sized dining room table. The open kitchen space is roomy enough for a breakfast table. Kitchen has stainless steel appliances and plenty counter and cabinet space. Living room is open to the kitchen so you don't have to miss out on any family fun. The primary bedroom is oversized and can accommodate a large bed and any accompanying furniture. Step out to your landscaped, covered patio, and tall privacy fence. Plenty of space to entertain or relax from the stress of the day. The garage has an epoxy finished flooring and can easily become a hang out spot as well as covering for your vehicles. Community features a community pool, gazebo, playground, and a catch and release Community Lake.
$379,900
302 W Marble Street Wylie, TX 75098
- Type:
- Single Family
- Sq.Ft.:
- 1,857
- Status:
- Active
- Beds:
- 4
- Lot size:
- 0.34 Acres
- Year built:
- 1970
- Baths:
- 2.00
- MLS#:
- 20760860
- Subdivision:
- Brown & Burns
ADDITIONAL INFORMATION
Charming, fully remodeled home on an oversized double lot, ideally located within walking distance to historic Downtown Wylie. This 4-bedroom, 2-bath gem features a rare 4-car garage, perfect for additional storage, a workshop, or even potential as an Airbnb. The current owner spared no detail, updating everything from flooring to ceiling, including new electrical, plumbing, sewer, and walls. The stylish kitchen boasts stainless steel appliances, granite countertops, and custom cabinets, while both bathrooms have been beautifully updated. With its inviting front porch, spacious corner lot, and blend of historic character and modern upgrades, this home is a true find. Built around 1970 per tax records (though portions may date back to the early 1900s), itâs a must-see! Schedule your tour todayâyou wonât be disappointed!
- Type:
- Single Family
- Sq.Ft.:
- 2,679
- Status:
- Active
- Beds:
- 4
- Lot size:
- 0.19 Acres
- Year built:
- 2004
- Baths:
- 2.00
- MLS#:
- 20764134
- Subdivision:
- Wooded Creek Estates Ph 1
ADDITIONAL INFORMATION
Welcome to your dream home! This beautifully maintained 4-bedroom, 2-bathroom residence on Sugar Maple Dr has loads of curb appeal and offers an inviting open floor plan perfect for both entertaining and everyday living. The spacious kitchen features modern appliances and ample counter space, butcher block counters, a center island and seamlessly flows into the living area. The primary bedroom offers a serene retreat with a spa-like bathroom. The secondary bedrooms are spacious with walk in closets. Updates to the home include HVAC, ductwork and an air conditioned garage space. Step outside to discover a low maintenance backyard oasis, ideal for relaxing or hosting summer barbecues. Located in a friendly neighborhood with excellent schools, parks, and shopping nearby, this home combines comfort and convenience.
$699,000
1501 Tenacity Drive Wylie, TX 75098
Open House:
Sunday, 11/24 2:00-4:00PM
- Type:
- Single Family
- Sq.Ft.:
- 3,472
- Status:
- Active
- Beds:
- 4
- Lot size:
- 0.2 Acres
- Year built:
- 2018
- Baths:
- 3.00
- MLS#:
- 20763846
- Subdivision:
- Inspiration Ph 2b
ADDITIONAL INFORMATION
This beautiful Shaddock Home combines comfort, functionality and exceptional craftsmanship for ultimate enjoyment. The open floor plan throughout is both spacious and breathtaking. The entire home is wired for sound, adding convenience and ambiance. The main floor boasts a spacious primary suite with a giant walk-in closet with custom shelving. Nearby a private study and a bedroom with an adjacent full bathroom provide ideal spaces for guests or a home office. The kitchen offers abundant storage, featuring extensive cabinetry, ample quartz counter space, a farmhouse sink, a large island and a double oven-perfect for holiday gatherings and everyday cooking. The extra-large utility area includes a closet, sink and enough space for an additional refrigerator, freezer or even a craft room. Upstairs, a game room that is wired for media and sound creates the perfect setting for movie nights or entertaining. Two large bedrooms share a convenient Jack and Jill bathroom, while an unfinished area offers ample storage or customization potential. The generous backyard backs up to a peaceful greenbelt with nearby walking trails. The Inspiration neighborhood is thoughtfully designed with multiple parks, open picnic areas, frisbee golf course, dog parks, walking trails, a putting green, swimming pools, a lazy river, and a free two-story gym with both indoor and outdoor workout spaces, pickleball courts and a sand volleyball court just to name a few. Come and explore all that this Home and vibrant community has to offer. You will not be disappointed!
Open House:
Friday, 11/22 12:30-5:30PM
- Type:
- Single Family
- Sq.Ft.:
- 3,259
- Status:
- Active
- Beds:
- 4
- Lot size:
- 0.18 Acres
- Year built:
- 2024
- Baths:
- 5.00
- MLS#:
- 20763947
- Subdivision:
- Dominion Of Pleasant Valley 50'
ADDITIONAL INFORMATION
MLS# 20763947 - Built by Coventry Homes - EST. CONST. COMPLETION Mar 24, 2025 ~ Welcome to your dream home! This magnificent two-story home offers the perfect blend of style, comfort, and functionality. Boasting four spacious bedrooms, this gem is designed to accommodate your growing family's needs. As you enter into the great room, you'll be greeted by the grandeur of high ceilings, creating an airy and open atmosphere. The kitchen is a chef's delight, featuring modern appliances, ample counter space, and a large island. The media room is the perfect spot for movie nights, providing an immersive cinematic experience. For those seeking a little friendly competition, the game room offers endless possibilities for fun and relaxation. Step outside onto the covered patio, where you can unwind and enjoy the fresh air. Donât miss out on this home, visit today!
$819,540
336 Torch Lily Lane Wylie, TX 75098
Open House:
Friday, 11/22 10:30-6:30PM
- Type:
- Single Family
- Sq.Ft.:
- 4,033
- Status:
- Active
- Beds:
- 5
- Lot size:
- 0.18 Acres
- Year built:
- 2024
- Baths:
- 5.00
- MLS#:
- 20763932
- Subdivision:
- Dominion Of Pleasant Valley 60'
ADDITIONAL INFORMATION
MLS# 20763932 - Built by Coventry Homes - EST. CONST. COMPLETION Apr 28, 2025 ~ Nestled on a lot with no rear neighbors, this stunning home offers an abundance of features that will captivate you! From meticulous attention to detail to soaring 20-foot ceilings, every aspect of this home is designed to impress. Boasting 5-bedrooms, 4.5-bathrooms, a study, a game room, a media room, and a spacious covered patio, it's an entertainer's paradise. The fabulous kitchen is a highlight, featuring shaker-style stacked cabinets, oversized countertops, pot and pan drawers, built-in appliances, and more. The primary suite provides a serene retreat with its luxurious spa-like bathroom and dual walk-in closets. If you cherish hosting gatherings for loved ones, look no furtherâthis home is tailor-made for your lifestyle. Don't miss this opportunity, visit today!
$482,500
1418 Bessie Drive Wylie, TX 75098
- Type:
- Single Family
- Sq.Ft.:
- 2,746
- Status:
- Active
- Beds:
- 4
- Lot size:
- 0.19 Acres
- Year built:
- 2003
- Baths:
- 3.00
- MLS#:
- 20759029
- Subdivision:
- Creekside Estates Ph I
ADDITIONAL INFORMATION
Amazing home in Wylie with recent updates! Gorgeous 1 story home with just the game area is up. 4 bedroom home with super flexible floor plan. Huge game room up can be a 4th bedroom as it has full bath and closet. Study up front could also be a bedroom as it has a closet. 2024 Updates include paint, granite, luxury vinyl plank flooring, backsplash, and primary shower. Wonderful neighborhood with HOA pool and park very nearby . Entertain in the backyard with 8ft privacy fence and Eastern facing for maximum shade on hot summer evenings. Custom stamped concrete patio is expansive with room for anything and green grass galore in this yard.
$530,000
2012 Ranchwood Drive Wylie, TX 75098
- Type:
- Single Family
- Sq.Ft.:
- 2,065
- Status:
- Active
- Beds:
- 4
- Lot size:
- 0.15 Acres
- Year built:
- 2021
- Baths:
- 2.00
- MLS#:
- 20756513
- Subdivision:
- Emerald Vista Ph One
ADDITIONAL INFORMATION
Charming Wylie Oasis with Modern Comforts. Discover this delightful 4-bedroom, 2-bathroom gem located in the heart of Wylie, TX. Perfect for those seeking a blend of style and functionality, this home offers a warm embrace with its open floorplan, ideal for both entertaining and everyday living. Step inside to be captivated by handsome laminate flooring that lead to spacious areas featuring vaulted ceilings. The bright and airy office space is perfect for productivity or serene relaxation. Culinary enthusiasts will be thrilled with the kitchen island, serving as the heart of the home, bridging practicality with sophistication. The primary suite promises tranquility, featuring a large stand-up shower. Outside, a covered patio invites you to enjoy Texas evenings, overlooking a spacious backyard ready for your imagination. With a 2-car garage completing this stunning home, it's a perfect space to start your next chapter.
- Type:
- Single Family
- Sq.Ft.:
- 2,294
- Status:
- Active
- Beds:
- 4
- Lot size:
- 0.26 Acres
- Year built:
- 2002
- Baths:
- 3.00
- MLS#:
- 20763190
- Subdivision:
- Quail Meadow
ADDITIONAL INFORMATION
Beautifully updated 4 bedroom, 2.1 bath home on a spacious corner lot with a Pool and no HOA!! The newly updated kitchen offers quartz countertops, ss appliances and an eat in Kitchen. The primary bedroom is located downstairs with ample closet space. The three additional bedrooms are upstairs and provide flexibility for family and guests or a home office! Step outside to your own private oasis: stunning pool with a tranquil waterfall feature, surrounded by ample patio space for lounging and dining. The corner lot adds extra privacy and yard space, making this property perfect for relaxing and entertaining. This home has many new updates including flooring, foundation drip line and carpet!
$375,000
609 Cottondale Lane Wylie, TX 75098
- Type:
- Single Family
- Sq.Ft.:
- 2,186
- Status:
- Active
- Beds:
- 4
- Lot size:
- 0.22 Acres
- Year built:
- 2005
- Baths:
- 2.00
- MLS#:
- 20762784
- Subdivision:
- Birmingham Farms Ph 14b
ADDITIONAL INFORMATION
This beautifully maintained single-story home features four bedrooms and two bathrooms, showcasing impressive curb appeal and abundant natural light. Upon entering, you'll appreciate the open-concept design, which includes two spacious living areas, one equipped with a cozy wood-burning fireplace. The kitchen is generously sized, offering ample counter space and cabinetry, seamlessly connecting to the dining room. The large primary bedroom provides enough space for a seating area or a crib, complemented by an ensuite bathroom with dual sinks, a separate shower, a bathtub, and a walk-in closet. The oversized backyard boasts elevated views from a wooden deck, and the property is conveniently located within walking distance to Birmingham Elementary, a skate park, and a walking trail, with easy access to Lake Lavon and the George Bush Turnpike.
$499,900
423 Hogue Lane Wylie, TX 75098
- Type:
- Single Family
- Sq.Ft.:
- 2,153
- Status:
- Active
- Beds:
- 3
- Lot size:
- 0.16 Acres
- Year built:
- 2015
- Baths:
- 2.00
- MLS#:
- 20761581
- Subdivision:
- Woodbridge Ph 16
ADDITIONAL INFORMATION
Outstanding opportunity to own this gorgeous one-story Tudor-style brick home located in the amenity-packed community of Woodbridge that has it all: fishing ponds, walking-bike trails, multiple pools, an 18-hole golf course w a club & restaurant + parks for the kids & dogs. The upgraded natural stone facade with brick arches & professional landscaping give this home serious curb appeal! Tons of builder upgrades including hand-scraped hardwood floors, vaulted ceilings, specialized lighting & tall baseboards. Experience the feeling of elegance upon entering this modern open-concept floor plan with an abundance of natural light & space for entertaining. The elevated kitchen is complete with a huge island, pantry, granite counters, SS appliances + gas range & vent hood. Sizeable primary bedroom with huge bay windows & plenty of room for a seating area & large furniture. Ensuite bath boasts dual sinks, a garden tub & separate shower with glass enclosure. Don't forget the large office with French doors that could also be a 2nd living area PLUS a generously dining room perfect for entertaining! So much to love here--hurry!
- Type:
- Single Family
- Sq.Ft.:
- 2,501
- Status:
- Active
- Beds:
- 4
- Lot size:
- 0.13 Acres
- Year built:
- 2010
- Baths:
- 3.00
- MLS#:
- 20762071
- Subdivision:
- Woodbridge Ph 13
ADDITIONAL INFORMATION
Conveniently located just minutes from Woodbridge Golf Club and within Wylie ISD, this home showcases a thoughtfully designed, spacious floor plan with both style and functionality. The main level features laminate wood flooring, tall ceilings in the primary suite with a private en suite bath, an oversized kitchen island with granite counters and extra seating, a formal dining room, and a bright breakfast area. New carpet throughout the home, including all bedrooms, adds a fresh feel. Upstairs, a secondary living area complements three additional, comfortably spacious bedrooms. Plentiful storage options keep the home organized and clutter-free. Outside, the private backyardâwith no direct neighbors behindâoffers a peaceful, versatile space to make your own.
$439,000
621 Fleming Street Wylie, TX 75098
- Type:
- Single Family
- Sq.Ft.:
- 2,000
- Status:
- Active
- Beds:
- 4
- Lot size:
- 0.12 Acres
- Year built:
- 2016
- Baths:
- 3.00
- MLS#:
- 20762949
- Subdivision:
- Village The
ADDITIONAL INFORMATION
Fall in love this 4 BEDROOMS, 2.1 BATHROOM TWO-STORY BRICK HOME IN THE HEART OF WYLIE. Feel the charm the moment you walk inside to the extensive carpet, Hardwood and tile flooring, update light fixtures, and a cozy fireplace. Plenty of counter space in kitchen, and a large walk-in pantry. Spend time with family in the spacious living room graced with a tile fireplace and large windows overlooking the backyard. Retreat to your master suite after a long day and enjoy the garden tub, separate shower, and a large walk-in closet. Perfectly located on a cul-de-sac street and near several parks and golf courses. Exemplary Wylie ISD schools.
$550,000
2304 Ray Hubbard Way Wylie, TX 75098
- Type:
- Single Family
- Sq.Ft.:
- 2,517
- Status:
- Active
- Beds:
- 4
- Lot size:
- 0.18 Acres
- Year built:
- 2020
- Baths:
- 3.00
- MLS#:
- 20760601
- Subdivision:
- Grayhawk Park
ADDITIONAL INFORMATION
Discover your dream home in charming Wylie, TX! This stunning 4 bedroom, 2.1 bath residence offers a perfect blend of modern comforts and functional design. Located in the sought-after Wylie ISD, this property shines with its brick and stone exterior, welcoming front porch, and meticulously landscaped yard. Inside, enjoy the luxury of tray ceilings, a cozy fireplace, and elegant luxury vinyl flooring throughout. The spacious kitchen boasts an oversized island, upgraded stainless steel appliances, and a walk-in pantry. A built-in home office adds convenience, while the second living area serves as an ideal flex space. The split bedroom layout ensures privacy, with generous walk-in closets providing ample storage. Step outside to an impressive 16x20 extended covered patio with a gas drop for grilling, overlooking a serene wooded area.
$379,900
305 Charleston Drive Wylie, TX 75098
Open House:
Saturday, 11/23 1:00-3:00PM
- Type:
- Single Family
- Sq.Ft.:
- 1,872
- Status:
- Active
- Beds:
- 4
- Lot size:
- 0.14 Acres
- Year built:
- 2001
- Baths:
- 2.00
- MLS#:
- 20762647
- Subdivision:
- Lakeside Estates 02
ADDITIONAL INFORMATION
Beautiful 4-Bedroom, 2-Bath Home in Wylie! This charming home features an inviting family room with a cozy fireplace, centrally located to create a warm gathering space. The spacious kitchen comes complete with built-in appliances, an island, pantry, and ample prep space, perfect for both everyday meals and entertaining. Large windows throughout allow for an abundance of natural light to fill the home. Serene primary bedroom offers a luxurious ensuite bathroom with a separate shower, a soaking tub, dual sinks, and a walk-in closet. Additional spacious bedrooms provide flexibility. The fourth bedroom can easily converted into a comfortable home office. Recent upgrades include new ceiling fans in all rooms and a stylish contemporary chandelier in the dining area. The home also features an automated sprinkler system for effortless yard maintenance. AC was replaced in 2019. Tile flooring in all wet areas for easy upkeep. Large, private fenced backyard is ideal for outdoor activities and relaxation. Community offers excellent amenities, including a pool and playground. Close to major shopping and retail stores. This is a must-see property with both comfort and convenience!
$766,162
413 Sparrow Drive Wylie, TX 75098
- Type:
- Single Family
- Sq.Ft.:
- 3,560
- Status:
- Active
- Beds:
- 6
- Lot size:
- 0.2 Acres
- Year built:
- 2024
- Baths:
- 4.00
- MLS#:
- 20762324
- Subdivision:
- Kreymer East
ADDITIONAL INFORMATION
NEW! NEVER LIVED IN BEFORE! Move-In Ready January 2025! Bloomfield's Rose III plan is a beautifully designed two-story home featuring 6 bedrooms, 4 baths, a Study, Media Room downstairs, Game Room, and a spacious Covered Patio with a gas drop for grilling. The striking exterior showcases a Stone and Brick elevation with stained wood doors on the 2.5-car garage, while the contemporary 8' front door sets the tone for the elegance within. Inside, soaring vaulted ceilings and upgraded wood laminate floors throughout the main living areas create a seamless flow, anchored by the stunning Stone-to-Ceiling Fireplace in the Family Room. The Deluxe Gourmet Kitchen boasts custom cabinetry, Quartz countertops, and a large island, perfect for casual dining or entertaining. With a tankless water heater, gutters, and upgraded finishes throughout, this home offers modern conveniences at every turn. Positioned on a desirable lot that backs up to serene trees, it combines peaceful living with access to community amenities such as 4 miles of hiking trails, 2 parks, a playground, and a pool. A large laundry with a mud bench provides convenient access to the Primary Suite's expansive walk-in closet, while upstairs, a Jack & Jill bath adds functional charm to the layout.
Open House:
Saturday, 11/23 12:00-1:30PM
- Type:
- Single Family
- Sq.Ft.:
- 4,374
- Status:
- Active
- Beds:
- 6
- Lot size:
- 0.29 Acres
- Year built:
- 2016
- Baths:
- 5.00
- MLS#:
- 20728373
- Subdivision:
- Bozman Farm Estates Ph 3
ADDITIONAL INFORMATION
Beautiful home offers rare layout with enormous space for any large family. A gigantic yard could easily fit an olympic size pool with plenty of space to spare. The primary bedroom is the only bedroom downstairs and gives home owners lots of privacy. The front dining room is currently used as office space. Upstairs provides five bedrooms and two living areas. A huge family room above the garage has a kid's playhouse with a loft inside and mountain climbing wall on the side of playhouse. A large media room upstairs is down the hallway. Three bathrooms are located upstairs. Downstairs, there's a covered patio outside the eat in kitchen. The covered front porch has space for chairs which lends to its great curb appeal. There's a three car garage for ample parking and large driveway for guest parking when entertaining at home. This home could be a great fit for those which need space.
$559,900
324 Torch Lily Lane Wylie, TX 75098
- Type:
- Single Family
- Sq.Ft.:
- 2,540
- Status:
- Active
- Beds:
- 3
- Lot size:
- 0.16 Acres
- Year built:
- 2020
- Baths:
- 3.00
- MLS#:
- 20761411
- Subdivision:
- Dominion Of Pleasant Valley
ADDITIONAL INFORMATION
You will love coming home to this spectacular property loaded with top of the line upgrades and designer-appointed finishes perfectly situated within one of Wylie's most prestigious neighborhoods. The floorplan is opulently spacious boasting an executive office tucked behind french doors, elegant dining, and roomy bedrooms - all 2500 sq ft of fabulous space on one level! Amazing craftmanship throughout â extensive millwork, niches, soaring high ceilings, and gorgeous architectural details. The gourmet kitchen is accentuated with quartz counters, gas cooktop, butler's pantry and huge island that opens to an inviting family room with wall of windows that fill the space with natural light. Oversized Owner's Retreat with flex space and luxurious spa like bath offers a perfect escape to unwind at the end of the day. Very private backyard with covered patio, fireplace, and no neighbor's behind is an entertainer's delight. Serviced by highly-sought after Wylie ISD!
$330,000
146 Park Drive Wylie, TX 75098
- Type:
- Single Family
- Sq.Ft.:
- 1,296
- Status:
- Active
- Beds:
- 2
- Lot size:
- 0.23 Acres
- Year built:
- 1956
- Baths:
- 1.00
- MLS#:
- 20761233
- Subdivision:
- Lavon Lake Lodges First Instl
ADDITIONAL INFORMATION
Prime .23 acre lot with views of Lake Lavon and plenty of space to build your dream home! This home is being sold as it. THE VALUE IS IN THE LOT! Escape to a little bit of country living and enjoy the peace and quiet this area has to offer. NO HOA! Fantastic opportunity for those ready to build and have those lake views right from your front porch! Minutes from Highway 78 and shopping.
$314,000
308 S 1st Street Wylie, TX 75098
- Type:
- Single Family
- Sq.Ft.:
- 1,564
- Status:
- Active
- Beds:
- 4
- Lot size:
- 0.19 Acres
- Year built:
- 1966
- Baths:
- 2.00
- MLS#:
- 20760778
- Subdivision:
- Lavon Terrace Add
ADDITIONAL INFORMATION
This beautifully renovated home in the heart of Wylie is light, bright, and ready for new owners! The split-bedroom layout offers spacious secondary bedrooms, a cozy living area, a dining nook in the kitchen, and a large primary suite with a private bath. Situated on a well-sized lot, the property boasts a generous backyard and covered patios at both the front and back. Move-in ready and waiting for you! Schedule a showing today! See transaction desk for current LBP, SD, & Survey.

The data relating to real estate for sale on this web site comes in part from the Broker Reciprocity Program of the NTREIS Multiple Listing Service. Real estate listings held by brokerage firms other than this broker are marked with the Broker Reciprocity logo and detailed information about them includes the name of the listing brokers. ©2024 North Texas Real Estate Information Systems
Wylie Real Estate
The median home value in Wylie, TX is $392,600. This is lower than the county median home value of $488,500. The national median home value is $338,100. The average price of homes sold in Wylie, TX is $392,600. Approximately 72.24% of Wylie homes are owned, compared to 25.35% rented, while 2.41% are vacant. Wylie real estate listings include condos, townhomes, and single family homes for sale. Commercial properties are also available. If you see a property you’re interested in, contact a Wylie real estate agent to arrange a tour today!
Wylie, Texas has a population of 55,426. Wylie is more family-centric than the surrounding county with 48.42% of the households containing married families with children. The county average for households married with children is 44.37%.
The median household income in Wylie, Texas is $98,994. The median household income for the surrounding county is $104,327 compared to the national median of $69,021. The median age of people living in Wylie is 34.4 years.
Wylie Weather
The average high temperature in July is 94.2 degrees, with an average low temperature in January of 33.5 degrees. The average rainfall is approximately 39.7 inches per year, with 1 inches of snow per year.
