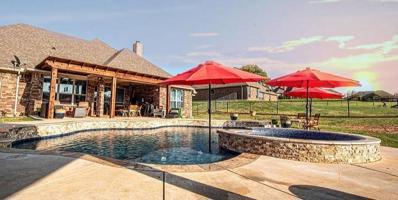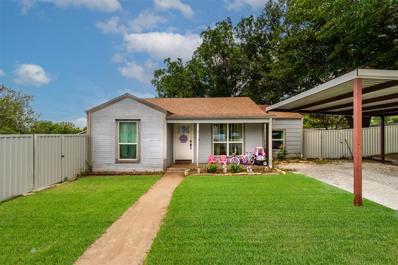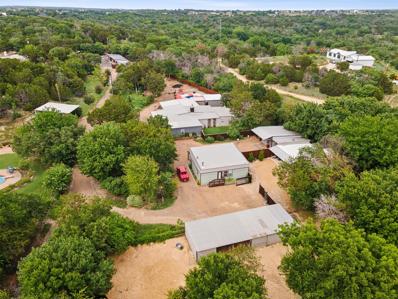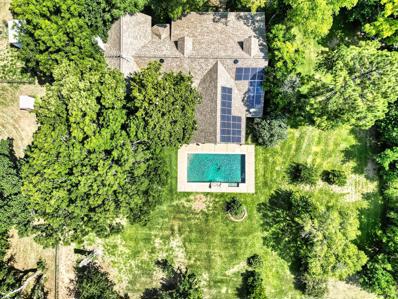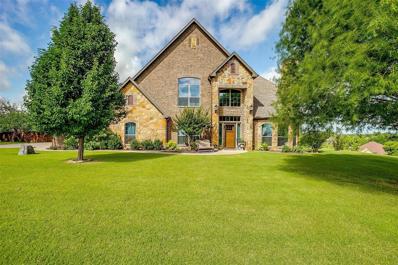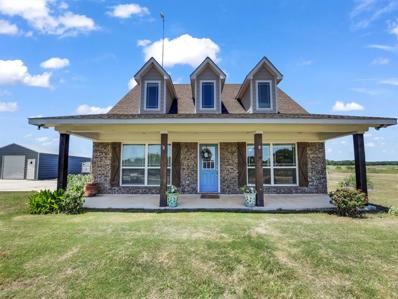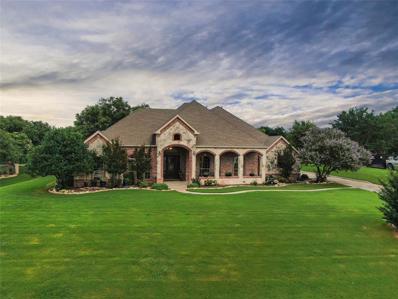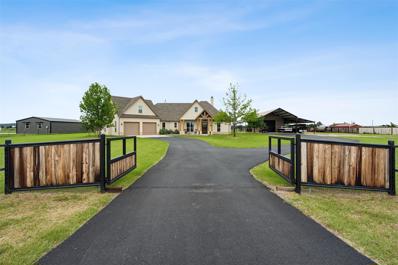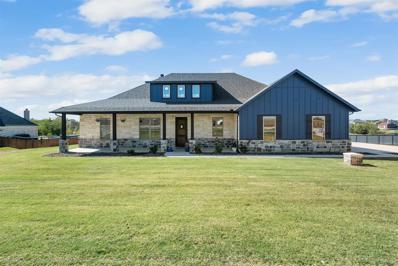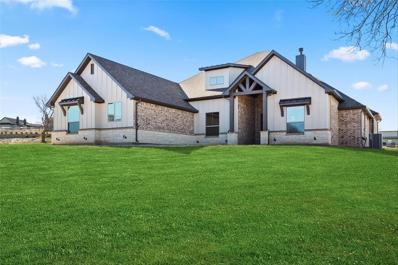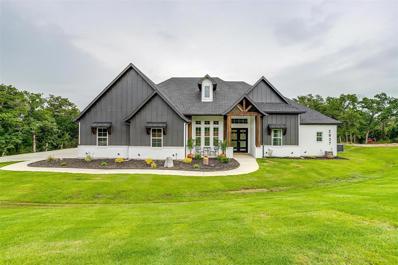Weatherford TX Homes for Sale
- Type:
- Single Family
- Sq.Ft.:
- 2,513
- Status:
- Active
- Beds:
- 4
- Lot size:
- 1.02 Acres
- Year built:
- 2012
- Baths:
- 2.00
- MLS#:
- 20658951
- Subdivision:
- Ellis Creek Ranch
ADDITIONAL INFORMATION
A Home for the family, in beautiful Ellis Creek Ranch of Weatherford. With a large oak tree guarding the front yard this home has a spacious open dining-living area and stone hearth fireplace. The large kitchen is separated by a dining bar for easy entertaining. An additional breakfast area is perfect for family celebrations. A large master bedroom enjoys a bathroom w dual sink vanity, large tub & shower with his & hers closets. The opposite side of the home, three bedrooms, one bathroom. The front bedroom can act as an office with double doors. Into the backyard, a covered porch overlooking the gorgeous salt pool. A waterfall from the spa can be enjoyed by the cabana that is built of cedar beams and shiplap. The pipe fence & no-climb wire define the perimeter of the backyard. Three-car garage for storage and equipment. A great location! With a new roof, new gutters, new paint, tile & carpet; this home is ready, do not wait. Ask about free refi option available with Select Lending.
- Type:
- Single Family
- Sq.Ft.:
- 1,372
- Status:
- Active
- Beds:
- 3
- Lot size:
- 0.35 Acres
- Year built:
- 2000
- Baths:
- 2.00
- MLS#:
- 20656686
- Subdivision:
- Andrews Sub
ADDITIONAL INFORMATION
***PRICE IMPROVEMENT + HIGHLY MOTIVATED SELLER IS OFFERING $5000 TOWARDS CLOSING COSTS*** Explore the potential of this charming 3-bedroom, 2-bathroom home. With a little TLC this home would be a great starter home or potential income-producing property. The home is on a dead-end street with a nice fence and a large backyard for kids to play. This home has a split bedroom with a large master bedroom and bath. It also has a storm cellar, storage shed, and a well. New windows, new insulation in the attic with a new fence all around the home. All information deemed reliable not guaranteed, buyer and buyers agent must verify.
- Type:
- Single Family
- Sq.Ft.:
- 1,959
- Status:
- Active
- Beds:
- 3
- Lot size:
- 0.25 Acres
- Year built:
- 2021
- Baths:
- 2.00
- MLS#:
- 20656072
- Subdivision:
- Lockwood Ph IV Add
ADDITIONAL INFORMATION
Welcome home to 305 Paloma St! Come join us for a tour of this beautiful home located in beautiful Weatherford! This home feature the biggest lot in the neighborhood. This home has 3 bedrooms 2 of which are masters and 2 bathrooms with 1959 sq. ft of living space. The open floor plan with ample space for all of your enjoyment. The kitchen is equipped with everything you need to make cooking easy and convenient, together with a center island. Dedicated laundry room with an additional utility room. A large finished 2 car garage attached to the home with an extended drive way. This home is located close to plenty restaurants and stores. Don't miss this opportunity, the community is great!
- Type:
- Single Family
- Sq.Ft.:
- 2,812
- Status:
- Active
- Beds:
- 4
- Lot size:
- 2.03 Acres
- Year built:
- 2024
- Baths:
- 3.00
- MLS#:
- 20655833
- Subdivision:
- Windmill Creeks Sub
ADDITIONAL INFORMATION
OPEN HOUSE - Saturday Dec. 14th 11:00am to 2:30 pm. With accepted offer, is offering free fridge, washer , dryer, and or builder concessions. Book a showing today! Price dropped to $710.000.00 New home on 2 acre cul de sac! Home is a must see , great workmanship & quality build. 4 BR, 3 Bath, flex room, study, breakfast, dining & eat in kitchen island, open concept, soaring ceilings w genuine wood beams in LR and Primary BR, granite counters, laundry leads to large Primary closet, & into Primary bath & BR. Primary bath w extra large shower w dual spray heads, dual vanities, stand alone tub. Custom touches everywhere. Brick & stone exterior walls, tongue & grove porch ceilings, 8 Ft int. doors, Open LR, Dining, Kitchen, 2nd Living Room, flex room w beverage fridge, 36 inch range in kitchen w cutting board positioned over pull out trash bin, stainless steel appliances, genuine wood cabinetry, coffee bar, pantry & large island sink w outlets. Plank wood look tile & carpet throughout. Expansive view of back yard from open living area, opens to beautiful covered & lighted porch. Water well & aerobic sewer. Outside city limits. Landscaping & irrigation complete. See Matterport tour. Chickens allowed, livestock - no swine. Envelope system insulation in attic to save utility dollars. Insulation is foamed in attic. Many more amenities.
$3,000,000
553 Cat Track Rd Weatherford, TX 76085
- Type:
- Single Family
- Sq.Ft.:
- 3,200
- Status:
- Active
- Beds:
- 2
- Lot size:
- 10.03 Acres
- Year built:
- 2009
- Baths:
- 2.00
- MLS#:
- 3602206
- Subdivision:
- Diamond G Estate
ADDITIONAL INFORMATION
Seclusion! Income Producing! Multiple Homes! This highly improved laid out 10 ac+ tract of land is full of detail, character and design. A 3100+ ft 2b3b 3 car garage home that serves as the main dwelling. Relaxation and recreation jump out with a saltwater pool, fully furnished outdoor kitchen, extra enclosed party lounge, separate hot tub, custom sauna and a groomed backyard. A designated parking and work area for equipment, 3000 sq ft shop and implement barn. In the heart of the property includes a 2 stall barn with turnouts, tack room, and riding areas.Running water creek serves as the southern border, and a cleared hilltop view for miles serves as the western border, ideal for future homesite. 553A is 1b1b 1000ft home with covered parking, private entry gate with an added improved back yard. 553B is a truly custom 1400ft 1b1b home with a diving gunite pool, sauna, outdoor kitchen, covered parking and private gate. 553C is 1400ft 1b1b w dog yard. Too many details to list, MUST SEE!
- Type:
- Single Family
- Sq.Ft.:
- 2,017
- Status:
- Active
- Beds:
- 3
- Lot size:
- 0.15 Acres
- Year built:
- 2024
- Baths:
- 3.00
- MLS#:
- 20655257
- Subdivision:
- Hickory Place Addition
ADDITIONAL INFORMATION
As you step into the home, the welcoming foyer beckons with ample storage, ensuring a clutter-free entrance. Follow the flow to the heart of the home; a captivating open-concept space seamlessly connecting the family room, dining room and kitchen. The main floor also hosts the luxurious owner's suite, a spa-like bathroom adorned with dual vanities and a generously sized walk-in closet. Completing the first floor are a convenient powder room, a dedicated laundry room and a strategically placed mud bench and desk area off the garage for maximum convenience. Venture upstairs to discover two additional bedrooms, each with its own walk-in closet, joined by a shared full bath. The upper level also boasts a spacious hallway, a versatile space ready to transform into a cozy reading nook, a homework space or whatever suits your lifestyle. Riverside Homebuilders' Aransas floor plan is a testament to thoughtful design, offering a perfect balance of elegance and practicality for modern living.
- Type:
- Single Family
- Sq.Ft.:
- 2,398
- Status:
- Active
- Beds:
- 4
- Lot size:
- 1.92 Acres
- Year built:
- 2016
- Baths:
- 2.00
- MLS#:
- 20641585
- Subdivision:
- Hudson Add The
ADDITIONAL INFORMATION
NO HOA ON ALMOST 2 ACRES. FREEDOM AWAITS FOR YOU AND YOURS. Custom built brick, stone mason home recently built. Close to town for shopping, Peaster school district, hospitals and easy access to Ric Williamson Loop of Weatherford for ease of accessing I20. Custom built on 1.92 acres of YOUR NEW SPACE. Your place, your vision of how you want you to live your life. Water well, septic system cuts down on home utilities. Custom built cabinetry and closets. Open concept with woodburning fireplace to enjoy the quiet lifestyle or to chill and stay warm while watching your favorite sports. This one will ready, set and gone quickly. Set your appointment and BE THE LUCKY ONE who will be living their best life with nature surrounding you. All information provided is deemed accurate; before entering into any contract be advised to do due diligence.
- Type:
- Single Family
- Sq.Ft.:
- 1,613
- Status:
- Active
- Beds:
- 3
- Lot size:
- 0.52 Acres
- Year built:
- 1979
- Baths:
- 2.00
- MLS#:
- 20653350
- Subdivision:
- NA
ADDITIONAL INFORMATION
Adorable 3-bedroom, 2-bath home on over half an acre, featuring a subtle color palette and recently updated bathrooms and kitchen. The spacious kitchen offers plenty of counter space for holiday preparations and ample storage for all your gadgets. Perfect for entertaining, the home includes two living areas and an outdoor entertainment space. Enjoy fresh harvests from the fruit and pecan trees, with plenty of room for chickens or puppies to roam. This charming home provides a wonderful opportunity to escape the city's hustle and bustle while remaining conveniently close to nearby shopping, restaurants, and downtown Weatherford.
- Type:
- Other
- Sq.Ft.:
- 3,600
- Status:
- Active
- Beds:
- 4
- Lot size:
- 17.2 Acres
- Year built:
- 1988
- Baths:
- 4.00
- MLS#:
- 20652957
- Subdivision:
- None
ADDITIONAL INFORMATION
This multi generation property has it all! 3 wells, 2 homes, 2 barns, corral,6 stalls, large pasture, stocked fishing tank, dog runs, chicken coop and tons of wildlife for hunters. Drive down a tree lined driveway to your own personal hidden resort. The main home sits off to one side with a large grass area and one of the barns. The main home has 4 bedrooms and 2 are large suites, 3.5 bathrooms, 2 living areas and 2 dinning areas. Then you step out back to the large cabana and resort style pool with a peaceful waterfall and amazing views. To the southeast of the main house is the large bardominium that offers 3 bedrooms, 1 bathroom and a large open concept kitchen and living room with its own private yard. There is plenty of space between the homes for privacy. The storage barn is large and can store all your equipment while also offering you a grooming station for your dogs. The second barn is set up for all your horses and other livestock with a nice tack room, corral thar opens up to the large pasture for grazing. There is plenty of outdoor fun at this property as well as the possibility of adding an additional home sight for another family member. There is a full RV hookup for guests with it's own solar well and septic for friends or family passing through. Great location with endless possibilities! Don't miss out on this one of kind ranchette!
- Type:
- Single Family
- Sq.Ft.:
- 1,550
- Status:
- Active
- Beds:
- 2
- Lot size:
- 0.17 Acres
- Baths:
- 2.00
- MLS#:
- 20649228
- Subdivision:
- Lake Weatherford
ADDITIONAL INFORMATION
Don't let summer pass you by - Enjoy life at the lake! Two bedroom, Two bath lake house on Lake Weatherford. Open concept with plenty of storage, upstairs bedroom could be 2nd master with full bath ensuite. All appliances included with home, including washer and dryer. New roof 2022, New plumbing lines 2022, New downstairs flooring 2023, New HVAC 2024, New well house pump which is used for outdoor sprinkler system. Home is situated on main water of lake with a private boat ramp, boat lift and covered dock. Easy access to I20, shopping, entertainment, and parks. Discover the perfect lakefront retreat in a welcoming community. Make this summer unforgettable! Property is in a leasehold with the City of Weatherford, as the City's main water source. Built in equity, as home has appraised for more than asking price. Back on Market due to Buyers TPF non approval. Seller is motivated, ready to move. Selling as is.
- Type:
- Single Family
- Sq.Ft.:
- 3,804
- Status:
- Active
- Beds:
- 4
- Lot size:
- 0.29 Acres
- Year built:
- 1896
- Baths:
- 2.00
- MLS#:
- 20628018
- Subdivision:
- Pace Add
ADDITIONAL INFORMATION
Charming Victorian Painted Lady built in 1896, the Jackley Home sits on a corner lot in the historic district. Only 1 block from Cherry Park, a few blocks from Chandor Gardens, and walking distance to the town square and courthouse with local food and shopping. Historical charm of gingerbread trim, 12ft high ceilings, some original light fixtures & 2 clawfoot tubs meet with modern amenities, such as 2 central AC units (2021, 1 up & 1 down), whole house water filtration, & whole house generator. Rare in this era of home, all bedrooms even have a closet! Enjoy a great view of Heritage Park fireworks on your wraparound porch, surrounded by Tiff Tuff grass, Pecan, Oak & Redbud trees, enclosed by a new white picket fence. The side and back yards are enclosed with a new 8' privacy fence. Owners consider themselves caretakers & have lovingly tended to the home & it's history, including original 1800's survey & title abstracts of more than 100 yrs. Many updates done on foundation, plumbing, etc. Mineral rights available!!
- Type:
- Single Family
- Sq.Ft.:
- 3,590
- Status:
- Active
- Beds:
- 4
- Lot size:
- 1.77 Acres
- Year built:
- 2009
- Baths:
- 4.00
- MLS#:
- 20642925
- Subdivision:
- North Star Crossing
ADDITIONAL INFORMATION
IMPRESSIVE STONE & BRICK 2 STORY HOME ON 1.7 AC**INCREDIBLE VIEWS IN PARKER COUNTY'S NORTH STAR CROSSING & PEASTER ISD! This 4 bed, 3.5 bath awaits with 2 liv areas down, versatile 3rd living up as game room & office. Gorgeous lush landscaping & trees are maintained with a private water well & sprinkler system. Main liv area features cozy area with stone FP, plus spacious area for entertaining. An open floorplan leads to a kitchen equipped with custom cabinets, granite countertops, island & bar, abundant counter space, plus a HUGE walk in pantry & storage. A cozy eating area in kitchen with bay window, plus room for more dining in the formal area. Enjoy a primary suite with space for reading, bath with separate tub & shower & an OVERSIZE closet with built ins. Leading upstairs are 2 guest bedrooms with Jack & Jill bath in addition to a 4th bed with separate full bath. Outside is a private PARADISE with custom diving POOL, waterfall & patio with firepit to enjoy year round entertaining.
- Type:
- Single Family
- Sq.Ft.:
- 1,160
- Status:
- Active
- Beds:
- 3
- Lot size:
- 0.46 Acres
- Baths:
- 1.00
- MLS#:
- 20644620
- Subdivision:
- Carters
ADDITIONAL INFORMATION
Home with main road frontage on about a half of an acre. Would be perfect for a commercial location, a rental property, or an investment property to flip. The home is a bit smaller and will need some aesthetic work, however the bones and foundation are strong to support your own special touches. Home has a huge backyard, a big workshop with electricity and some beautiful old growth trees. Property is currently leased month to month and will need 30 days to vacate.
$485,000
800 Fm 1708 Weatherford, TX 76087
- Type:
- Single Family
- Sq.Ft.:
- 2,024
- Status:
- Active
- Beds:
- 3
- Lot size:
- 2 Acres
- Year built:
- 2018
- Baths:
- 3.00
- MLS#:
- 20638987
- Subdivision:
- None
ADDITIONAL INFORMATION
Nestled on a spacious 2 acre lot, this beautifully maintained Cape Cod style residence offers the perfect blend of classic charm and contemporary luxury. Inside you'll be greeted by an inviting open floor plan that showcases exquisite finishes throughout. The main level features stunning ceramic wood-look tile flooring, offering the beauty of wood with the durability and low maintenance of tile. Imagine washing dishes while looking out over the countryside through your 3 big picture windows. Step outside to enjoy country living with the convenience of being just outside city limits. The expansive property includes a new 20x30 workshop or garage, perfect for hobbies, storage, or additional parking. The house is also spray foamed for excellent energy efficiency, keeping utility costs low. This property offers the perfect balance of rural tranquility and modern conveniences. Donât miss the opportunity to make this charming Country Cape Cod home your own.
- Type:
- Single Family
- Sq.Ft.:
- 2,175
- Status:
- Active
- Beds:
- 3
- Lot size:
- 2.51 Acres
- Year built:
- 2022
- Baths:
- 3.00
- MLS#:
- 20638659
- Subdivision:
- Eagles Bluff
ADDITIONAL INFORMATION
Stunning contemporary custom home on 2.514 acres in BROCK ISD. Highly desirable Eagles Bluff development offers rolling hills, great views, stocked fishing pond, and a gated entrance. Located just minutes to shopping, restaurants, HEB and only 30 min. to Fort Worth. This home is built with meticulous attention to detail. The open floor plan, soaring ceilings, 9 ft doors and expansive windows allow for beautiful, private views throughout the home. The owner's suite features black out window treatments, a walk thru shower, soaking tub, spectacular lighting and custom cabinetry reinforced with Texas Storm Proofing. Top notch window coverings throughout the home, auto lights in closets, large pantry, wine refrigerator, gas stove with griddle, double oven, under cabinet LED lighting, buried propane tank, epoxy garage floor, wrought iron fencing, dry stack stone, and more. Over 2.5 acres with a creek to explore and wildlife to watch. This home is exceptional - even better in person.
- Type:
- Single Family
- Sq.Ft.:
- 986
- Status:
- Active
- Beds:
- 2
- Lot size:
- 0.4 Acres
- Year built:
- 1983
- Baths:
- 1.00
- MLS#:
- 20638434
- Subdivision:
- 64397
ADDITIONAL INFORMATION
Discover a unique opportunity to own a sprawling property on the Brazos River, encompassing five expansive lots. This versatile estate features multiple structures, perfect for a variety of uses. Whether you're dreaming of a serene riverfront retreat, a family compound, or an investment property, this location offers endless possibilities. With no restrictions, you have the freedom to bring in mobiles or park RVs, making it ideal for extended stays or a vacation rental business. Enjoy direct access to the river, stunning views, play a round of Golf on the beautifully kept golf course, watch the private planes come in on the runway at the airport from the Club house. The bunk house conveniently located above the storage has plenty of space for your guest. The tranquility of nature in this communicating is truly remarkable, and makes it an unrestricted haven.
- Type:
- Single Family
- Sq.Ft.:
- 2,884
- Status:
- Active
- Beds:
- 4
- Lot size:
- 15.05 Acres
- Year built:
- 2016
- Baths:
- 3.00
- MLS#:
- 20637654
- Subdivision:
- Quail Spgs Ranch
ADDITIONAL INFORMATION
Nestled in Peaster ISD, amidst 15 acres of serene countryside, lies a home unlike any other. As you drive up to the property, an electric gate opens and you will feel you are home! Fully fenced for animals to roam freely. The driveway winds past a beautiful pond and leads you to a home that exudes warmth and character. This custom-built 4 bed, 2+ bath is perfectly designed for comfort and convenience. From cozy living spaces to the modern kitchen, equipped with KitchenAid appliances and a gas cooktop, ready for family meals and festive gatherings. Beyond the main house, the property continues to surprise and delight. From sprawling porches , to a detached craft room or private home office, an oversized garage offering ample space for vehicles and storage, while a 1900 sq ft insulated shop provides a haven for any handyman, complete with guest quarters and a full bath, perfect for guests or a secluded retreat. A 20x40 equipment shed stands ready to house tools and machinery.
- Type:
- Single Family
- Sq.Ft.:
- 3,574
- Status:
- Active
- Beds:
- 4
- Lot size:
- 1.32 Acres
- Year built:
- 2006
- Baths:
- 4.00
- MLS#:
- 20634160
- Subdivision:
- Canyon West Ph Iii
ADDITIONAL INFORMATION
Located on number Two Fairway. Big 1.3 acre lot. Sprinkler system. Septic, Water Well, buried propane tank. Nice outdoor patio and seating area. Landscaped yard. Covered Front porch. This home features barreled ceilings, stunning archways and recessed lighting. Four Bedrooms, Three and a half bathrooms, two fireplaces, two living areas, bonus room, formal dining, breakfast nook, kitchen island, vaulted ceilings, office, laundry room, double car garage with additional golf cart garage. Very nice master suite with large master bath and closet. Very functionable kitchen with island, propane cooktop, electric oven, dishwasher, warming oven and refrigerator. Upstairs offers a private suite with its own living area. Tile, Wood and Carpet Flooring. An excellent floorplan. Plenty of room for the entire family and guests. Located in the BROCK ISD. One of Parker Counties Premier School Districts. Interest rates just took a half point drop.
$2,150,000
119 Greenbriar Street Weatherford, TX 76087
- Type:
- Single Family
- Sq.Ft.:
- 5,401
- Status:
- Active
- Beds:
- 5
- Lot size:
- 3.02 Acres
- Year built:
- 2022
- Baths:
- 6.00
- MLS#:
- 20627257
- Subdivision:
- None
ADDITIONAL INFORMATION
This Residential masterpiece is fit for a King. It combines quaint country charm with contemporary elegance and all within a very short drive to top dining and shopping opportunities. The three acre property features 5 bedrooms, 6 full baths, an oversized second story flex room, gated entrance, large backyard space with mature hardwoods, sauna, hot tub, open floor plan, large windows, quartz countertops, high end appliances, well thought out interior design, top rail fencing for horses with loading sheds, and much more. You donâ??t want to miss the opportunity to experience this country paradise conveniently located to access all the amenities town has to offer. lease offered MLS # 20680415
- Type:
- Single Family
- Sq.Ft.:
- 3,405
- Status:
- Active
- Beds:
- 4
- Lot size:
- 2 Acres
- Year built:
- 2021
- Baths:
- 3.00
- MLS#:
- 20629885
- Subdivision:
- Hidden Springs Ranch
ADDITIONAL INFORMATION
Assumable 2.25%. Welcome to this stunning custom-built home, crafted in 2021, nestled in the highly sought-after Hidden Springs Ranch neighborhood. This exquisite residence sits on a hilltop on 2-acres. Featuring 4 spacious bedrooms and 3 elegant bathrooms, this home is designed to meet all your family's needs with all of the bells and whistles. As you step inside, you'll be captivated by the open floor plan that seamlessly connects the gourmet kitchen, dining area, and living room, creating a warm and inviting atmosphere. The kitchen is a chef's dream, equipped with high-end S.S. appliances, custom designer cabinetry, walk in pantry, and a large island. The master suite is a luxurious retreat, boasting a spa-like bathroom, huge walk-in closet, wrap around shower, and picturesque views of the property. This home also includes an office, versatile game room, and 3 car garage. The outdoor living space is a dream come true. New class 4 roof & spray foam insulation. Schedule your showing!
- Type:
- Single Family
- Sq.Ft.:
- 2,264
- Status:
- Active
- Beds:
- 3
- Lot size:
- 2.18 Acres
- Year built:
- 2003
- Baths:
- 2.00
- MLS#:
- 20621144
- Subdivision:
- Oakwood North
ADDITIONAL INFORMATION
This custom-built home is nestled in the tranquil Oakwood Estates North. Boasting 2.2 acres of majestic trees and meticulous landscaping. The circular driveway and oversized garage provide ample space for family and friends. The open concept seamlessly connects the kitchen, family room, and dining area. The family room with an abundance of windows creates a sunlit interior. The kitchen showcases custom cabinets and an island with a sink. The primary bedroom features bay windows and room for a sitting area. Primary bath boasts a separate shower, dual vanities, and an oversized walk-in closet. The family room features custom built-ins and a wonderful fireplace. The office sports amazing custom bookcases. From the sprawling back porch, admire the lush landscaping and towering trees. The versatile workshop is complete with electricity, water, garage door, plus additional storage. Welcome home to a lifestyle of comfort, elegance, and serenity. Perfect backdrop for family and celebrations.
- Type:
- Single Family
- Sq.Ft.:
- 2,952
- Status:
- Active
- Beds:
- 4
- Lot size:
- 7.22 Acres
- Year built:
- 2019
- Baths:
- 4.00
- MLS#:
- 4569110
- Subdivision:
- Big Valley Meadows
ADDITIONAL INFORMATION
Brock ISD but located in the middle of horse country between Weatherford and Lipan. Tasteful 4 bed, 3.5 bath house layout built by Barcelona Homes with all the desired finishes and touches. Ag Exempt 7.22 acres with pristine sandy loam soil currently in hay production. 3150 total square foot shop barn combo thoughtfully laid out. 30x25 enclosed shop with electric, with awnings for parking, RV storage, future horse stalls, and patio or entertainment. 3 separate 50 amp connections for a welder, RV hookup and possible hot tub. 2 loafing shed. New fencing which includes 2 entry gates, one with electric entry. Strategically placed hardwood trees provide curb and house appeal with full lawn and soaker sprinkler system. Great area with great neighbors. Close to Sugartree Golf Course and Brazos River 3D Tour Available on Zillow
- Type:
- Single Family
- Sq.Ft.:
- 2,796
- Status:
- Active
- Beds:
- 3
- Lot size:
- 2 Acres
- Year built:
- 2023
- Baths:
- 3.00
- MLS#:
- 20620554
- Subdivision:
- Pioneer Crossing Pc
ADDITIONAL INFORMATION
Charming 3-bedroom, 3-bathroom plus office home on 2 sprawling acres in the sought-after Peaster ISD. This newer construction property offers the perfect blend of modern comforts and country living. Boasting a spacious floor plan, the home features a well-appointed kitchen with updated appliances and ample cabinet space. The oversized kitchen island invites you to entertain big groups or enjoy a quick bowl of cereal. The expansive living area open to the kitchen and dining spaces is ideal for relaxation and entertainment, while the generous bedrooms provide comfortable retreats. Each guest bedroom has its own huge walk in closet and nearby bathroom. You won't believe the incredible walk around pantry, dry storage just off of the kitchen. And for added storage space, the primary closet is 8 ft by 13 ft with a customized hanging system. Enjoy Texas sunsets on the covered back porch with incredible views. Want a horse or chickens...no problem.
$589,400
657 Bent Tree Weatherford, TX 76085
- Type:
- Single Family
- Sq.Ft.:
- 2,735
- Status:
- Active
- Beds:
- 4
- Lot size:
- 1 Acres
- Year built:
- 2022
- Baths:
- 3.00
- MLS#:
- 20620898
- Subdivision:
- Vintage Oaks
ADDITIONAL INFORMATION
MLS# 20620898 - Built by Doug Parr Homes - Ready Now! ~ The Ryder floor plan provides a spacious and bright gathering space with beautiful features. Itâs the perfect size home with 2,735sqft of living space and an attached 2-car garage. A cozy family room centers the home and opens into the adjacent kitchen, featuring a large island and walk-in pantry. The master suite is situated on one side of the home, complete with an oversized shower and soaking tub in the bathroom and a large walk-in closet. Three bedrooms sit on the opposite side of the house. Entertaining is a clear priority with the large, covered patio and game room. This plan has three different elevations and offers fourteen plan options to customize your dream home to your heartâs desire!!
- Type:
- Single Family
- Sq.Ft.:
- 2,721
- Status:
- Active
- Beds:
- 5
- Lot size:
- 2.03 Acres
- Year built:
- 2023
- Baths:
- 3.00
- MLS#:
- 20617762
- Subdivision:
- Glenhollow Ranch
ADDITIONAL INFORMATION
Welcome home to timeless elegance and natural beauty. This beautiful property offers 5 bedrooms and 3 bathrooms, providing ample space for relaxation and entertainment. Step outside to discover the expansive backyard, perfect for outdoor gatherings and leisurely strolls. Enjoy the covered patio, ideal for entertaining or simply unwinding. Embrace the peacefulness of nature while still enjoying the convenience of modern amenities in this charming retreat.

The data relating to real estate for sale on this web site comes in part from the Broker Reciprocity Program of the NTREIS Multiple Listing Service. Real estate listings held by brokerage firms other than this broker are marked with the Broker Reciprocity logo and detailed information about them includes the name of the listing brokers. ©2024 North Texas Real Estate Information Systems

Listings courtesy of Unlock MLS as distributed by MLS GRID. Based on information submitted to the MLS GRID as of {{last updated}}. All data is obtained from various sources and may not have been verified by broker or MLS GRID. Supplied Open House Information is subject to change without notice. All information should be independently reviewed and verified for accuracy. Properties may or may not be listed by the office/agent presenting the information. Properties displayed may be listed or sold by various participants in the MLS. Listings courtesy of ACTRIS MLS as distributed by MLS GRID, based on information submitted to the MLS GRID as of {{last updated}}.. All data is obtained from various sources and may not have been verified by broker or MLS GRID. Supplied Open House Information is subject to change without notice. All information should be independently reviewed and verified for accuracy. Properties may or may not be listed by the office/agent presenting the information. The Digital Millennium Copyright Act of 1998, 17 U.S.C. § 512 (the “DMCA”) provides recourse for copyright owners who believe that material appearing on the Internet infringes their rights under U.S. copyright law. If you believe in good faith that any content or material made available in connection with our website or services infringes your copyright, you (or your agent) may send us a notice requesting that the content or material be removed, or access to it blocked. Notices must be sent in writing by email to [email protected]. The DMCA requires that your notice of alleged copyright infringement include the following information: (1) description of the copyrighted work that is the subject of claimed infringement; (2) description of the alleged infringing content and information sufficient to permit us to locate the content; (3) contact information for you, including your address, telephone number and email address; (4) a statement by you that you have a good faith belief that the content in the manner complained of is not authorized by the copyright owner, or its agent, or by the operation of any law; (5) a statement by you, signed under penalty of perjury, that the inf
Weatherford Real Estate
The median home value in Weatherford, TX is $324,000. This is lower than the county median home value of $393,700. The national median home value is $338,100. The average price of homes sold in Weatherford, TX is $324,000. Approximately 61.4% of Weatherford homes are owned, compared to 31.39% rented, while 7.22% are vacant. Weatherford real estate listings include condos, townhomes, and single family homes for sale. Commercial properties are also available. If you see a property you’re interested in, contact a Weatherford real estate agent to arrange a tour today!
Weatherford, Texas has a population of 30,385. Weatherford is less family-centric than the surrounding county with 37.58% of the households containing married families with children. The county average for households married with children is 37.76%.
The median household income in Weatherford, Texas is $69,953. The median household income for the surrounding county is $88,535 compared to the national median of $69,021. The median age of people living in Weatherford is 38.1 years.
Weatherford Weather
The average high temperature in July is 94.6 degrees, with an average low temperature in January of 32.2 degrees. The average rainfall is approximately 35.4 inches per year, with 0.5 inches of snow per year.
