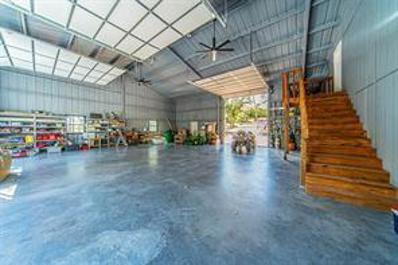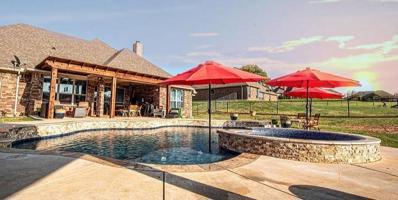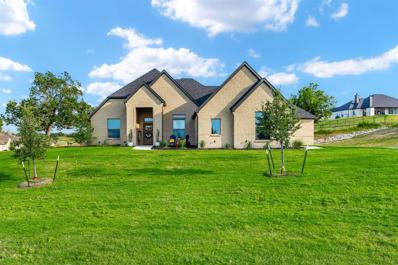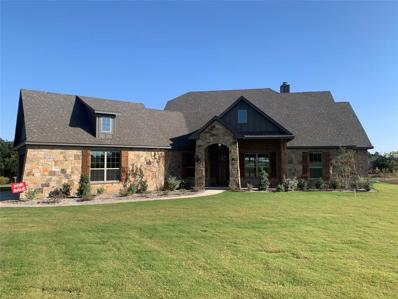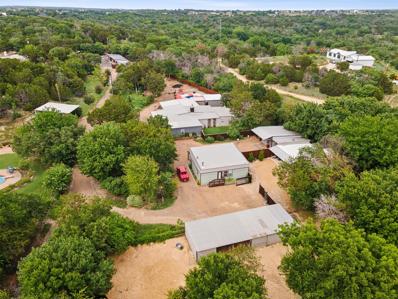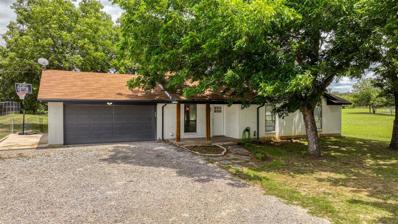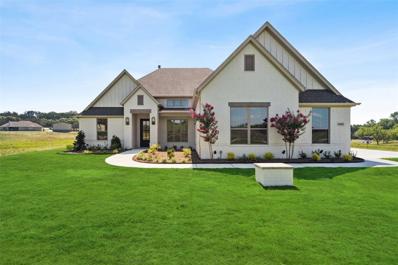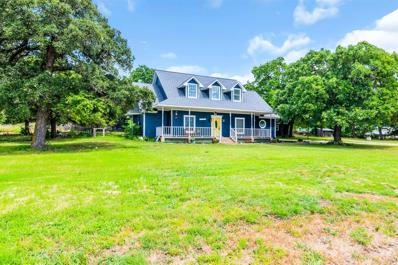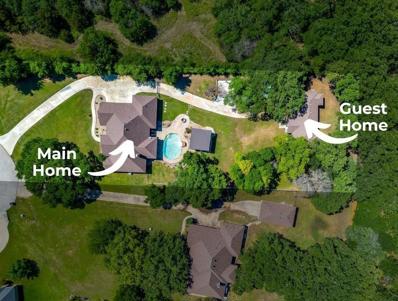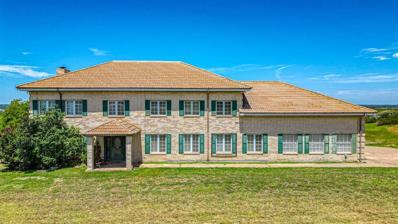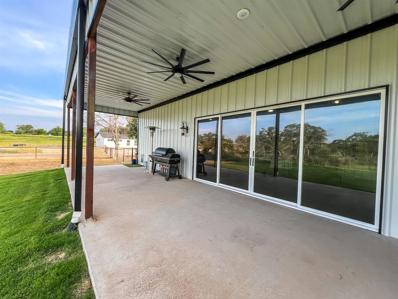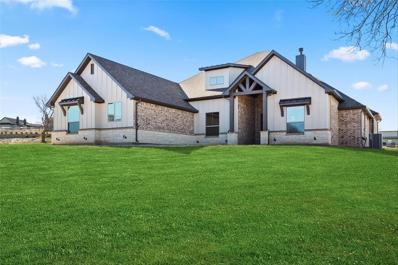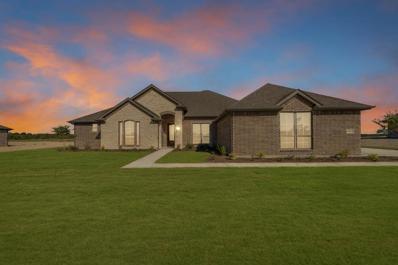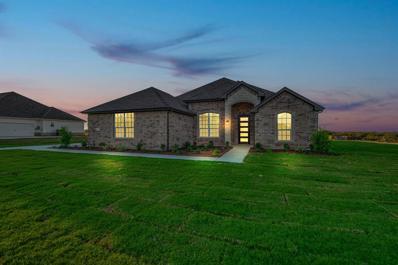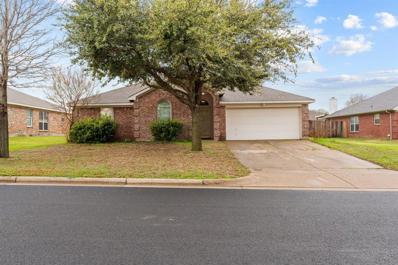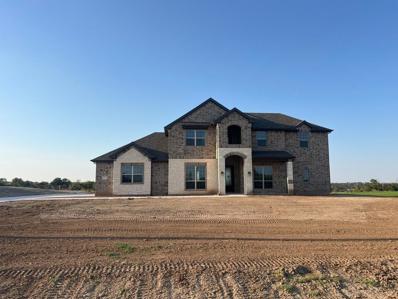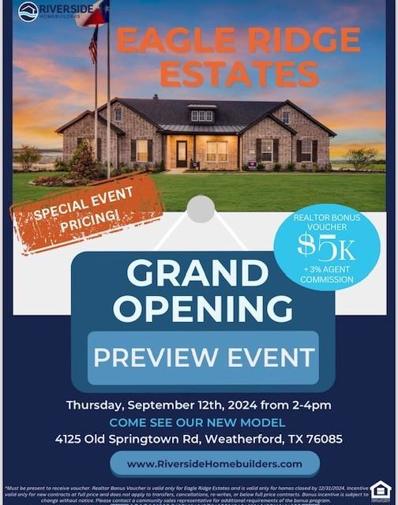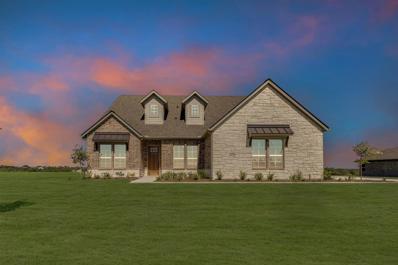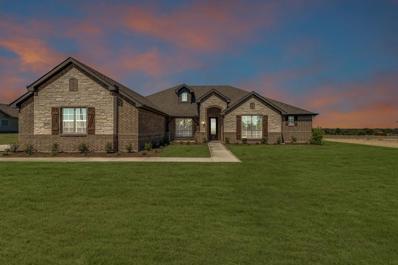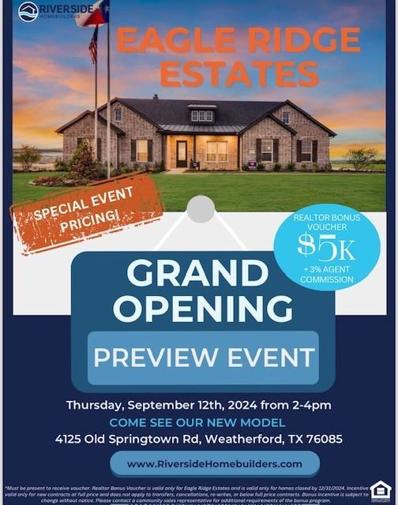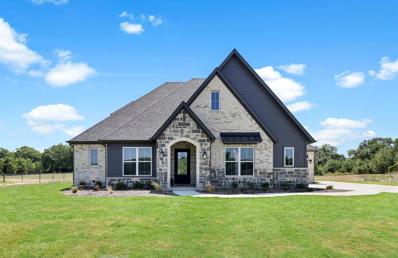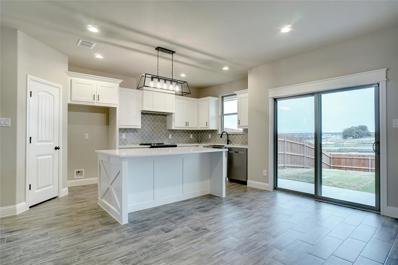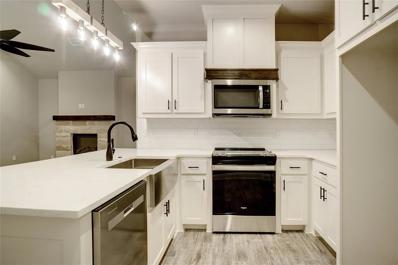Weatherford TX Homes for Sale
$1,200,000
4005 N 51 Weatherford, TX 76085
- Type:
- Single Family
- Sq.Ft.:
- 1,350
- Status:
- Active
- Beds:
- 2
- Lot size:
- 10.01 Acres
- Year built:
- 2022
- Baths:
- 3.00
- MLS#:
- 20662436
- Subdivision:
- Platinum Ridge Estates
ADDITIONAL INFORMATION
Your own slice of country paradise just 15 min from dwntwn Weatherford! Nestled on 10 acres, this property boasts a 1300+ sqft metal siding barndo & 40x50 attached workshop-garage, complete with 3 electric oversized garage doors for easy RV storage. Inside the barndo you'll find a cozy yet modern living space featuring 2 bedrooms and 3 bathrooms. The kitchen is a chef's delight with granite countertops, an oversized island, and ample storage. Imagine sipping your morning coffee on the relaxing 15x15 covered front porch. The property is divided into 3 corrals, with a small goat pen included. A well with water line running the length of the property ensures ample water supply for both animals and irrigation. There are also 2 separate septic systemsâone for the barndo and another strategically placed for a future dream home! The pad site is already leveled with retaining walls. You can comfortably live on-site while your dream home is being built!Ag Exempt - 7 acres.
- Type:
- Single Family
- Sq.Ft.:
- 2,513
- Status:
- Active
- Beds:
- 4
- Lot size:
- 1.02 Acres
- Year built:
- 2012
- Baths:
- 2.00
- MLS#:
- 20658951
- Subdivision:
- Ellis Creek Ranch
ADDITIONAL INFORMATION
A Home for the family, in beautiful Ellis Creek Ranch of Weatherford. With a large oak tree guarding the front yard this home has a spacious open dining-living area and stone hearth fireplace. The large kitchen is separated by a dining bar for easy entertaining. An additional breakfast area is perfect for family celebrations. A large master bedroom enjoys a bathroom w dual sink vanity, large tub & shower with his & hers closets. The opposite side of the home, three bedrooms, one bathroom. The front bedroom can act as an office with double doors. Into the backyard, a covered porch overlooking the gorgeous salt pool. A waterfall from the spa can be enjoyed by the cabana that is built of cedar beams and shiplap. The pipe fence & no-climb wire define the perimeter of the backyard. Three-car garage for storage and equipment. A great location! With a new roof, new gutters, new paint, tile & carpet; this home is ready, do not wait. Ask about free refi option available with Select Lending.
- Type:
- Single Family
- Sq.Ft.:
- 2,472
- Status:
- Active
- Beds:
- 4
- Lot size:
- 1 Acres
- Year built:
- 2022
- Baths:
- 3.00
- MLS#:
- 20650842
- Subdivision:
- Vintage Oaks Ph 2
ADDITIONAL INFORMATION
MOTIVATED SELLERS! HOME IS VACANT AND READY FOR QUICK MOVE-IN! Stunning like-new home built by Doug Parr in Weatherford's Vintage Oaks - outside city limits with LOW tax rate! Nestled among the winding roads and shade trees on a big corner lot on a quiet cul-de-sac. Intuitive floor plan with open concept living, kitchen and dining spaces, split bedrooms, and a dedicated office. Wood-look tile flooring through the common areas are pretty as they are practical, and the high ceilings with tray details feature custom designer lighting throughout. A bright white kitchen with glazed ceramic subway tile checks all the boxes with a big island and a coffee bar; the laundry room is huge with extra shelving; and the master suite is luxury defined with its walk-through shower and freestanding soaking tub. Spend restful moments enjoying nature from your big covered back patio with fireplace. JOHN DEERE zero-turn conveys! LISTING AGENT OFFERING 2-YEAR HOME WARRANTY AND 6-MONTH MAID SERVICE.
- Type:
- Single Family
- Sq.Ft.:
- 2,812
- Status:
- Active
- Beds:
- 4
- Lot size:
- 2.03 Acres
- Year built:
- 2024
- Baths:
- 3.00
- MLS#:
- 20655833
- Subdivision:
- Windmill Creeks Sub
ADDITIONAL INFORMATION
OPEN HOUSE COMING UP Saturday NOVEMBER 2nd, 2024 Meet the Builder! 9:00 am to 2:00 PM Note Price dropped to $710.000.00New home on 2 acre cul de sac! Home is a must see -great workmanship & quality build. 4 BR, 3 Bath, flex room, study, breakfast, dining & eat in kitchen island, open concept, soaring ceilings w genuine wood beams in LR and Primary BR, granite counters, laundry leads to giant Primary closet, & into Primary bath & BR. Primary bath w extra large shower w dual spray heads, dual vanities, stand alone tub. Custom touches everywhere. Brick & stone exterior walls, tongue & grove porch ceilings, 8 Ft int. doors, Open LR, Dining, Kitchen, 2nd LR or flex room w beverage fridge, 36 inch range in kitchen w cutting board positioned over pull out trash bin, $$ appliances, genuine wood cabinetry, coffee bar, pantry & large island sink w outlets. Plank wood look tile & carpet throughout. Expansive view of back yard from open living area, opens to beautiful covered & lighted porch. Water well & aerobic sewer. Outside city limits. Landscaping & irrigation complete.See Matterport tour. Chickens allowed
$3,000,000
553 Cat Track Rd Weatherford, TX 76085
- Type:
- Single Family
- Sq.Ft.:
- 3,200
- Status:
- Active
- Beds:
- 2
- Lot size:
- 10.03 Acres
- Year built:
- 2009
- Baths:
- 2.00
- MLS#:
- 3602206
- Subdivision:
- Diamond G Estate
ADDITIONAL INFORMATION
Seclusion! Income Producing! Multiple Homes! This highly improved laid out 10 ac+ tract of land is full of detail, character and design. A 3100+ ft 2b3b 3 car garage home that serves as the main dwelling. Relaxation and recreation jump out with a saltwater pool, fully furnished outdoor kitchen, extra enclosed party lounge, separate hot tub, custom sauna and a groomed backyard. A designated parking and work area for equipment, 3000 sq ft shop and implement barn. In the heart of the property includes a 2 stall barn with turnouts, tack room, and riding areas.Running water creek serves as the southern border, and a cleared hilltop view for miles serves as the western border, ideal for future homesite. 553A is 1b1b 1000ft home with covered parking, private entry gate with an added improved back yard. 553B is a truly custom 1400ft 1b1b home with a diving gunite pool, sauna, outdoor kitchen, covered parking and private gate. 553C is 1400ft 1b1b w dog yard. Too many details to list, MUST SEE!
- Type:
- Single Family
- Sq.Ft.:
- 1,613
- Status:
- Active
- Beds:
- 3
- Lot size:
- 0.52 Acres
- Year built:
- 1979
- Baths:
- 2.00
- MLS#:
- 20653350
- Subdivision:
- Na
ADDITIONAL INFORMATION
Adorable 3-bedroom, 2-bath home on over half an acre, featuring a subtle color palette and recently updated bathrooms and kitchen. The spacious kitchen offers plenty of counter space for holiday preparations and ample storage for all your gadgets. Perfect for entertaining, the home includes two living areas and an outdoor entertainment space. Enjoy fresh harvests from the fruit and pecan trees, with plenty of room for chickens or puppies to roam. This charming home provides a wonderful opportunity to escape the city's hustle and bustle while remaining conveniently close to nearby shopping, restaurants, and downtown Weatherford.
- Type:
- Single Family
- Sq.Ft.:
- 2,700
- Status:
- Active
- Beds:
- 4
- Lot size:
- 2.01 Acres
- Year built:
- 2023
- Baths:
- 3.00
- MLS#:
- 20630321
- Subdivision:
- The Preserve On Ash
ADDITIONAL INFORMATION
Builder is offering FLEX dollars up to $5,000 that can be used towards this home if closed by December 31st, 2024. FLEX dollars can be used towards: sales price, rate buy down, closing cost assistance or additional upgrades such as sod, fencing, refrigerator, washer & dryer, blinds. Modified Magnolia Signature Series, nestled on over 2 acres in The Preserve on Ash Creek, offering 2,700 sqft of living space, 4 bedrooms, 3 baths & a 3-car garage. The kitchen is equipped with quartz counters, double-ovens, gas cooktop, slide-out microwave, walk-in pantry & oversized island, ensuring meal preparation is both enjoyable & efficient. The primary suite is complete with a luxurious, spa-like ensuite & massive closet. Commuter's dream, located just 30 minutes outside of Fort Worth. The subdivision offers a peaceful, country feel with larger lots, mature trees & the privacy that homeowners seek. Residents will also benefit from being part of Springtown School District. Great curb appeal!
- Type:
- Single Family
- Sq.Ft.:
- 3,167
- Status:
- Active
- Beds:
- 5
- Lot size:
- 1.69 Acres
- Year built:
- 1991
- Baths:
- 4.00
- MLS#:
- 20633515
- Subdivision:
- Lindsay Lewis Surv Abs 830
ADDITIONAL INFORMATION
Looking for room to roam? Have you been dreaming about a little homestead property WITH accommodations for Multi-Generational living? OH! And a place to park your RV? HOW ABOUT ALL OF THIS ON ONE PIECE OF LAND? IN A GREAT LOCATION! This unicorn does exist and it's at 112 Woodland Trail! Wait, it gets better...NO HOA!! Property is LIVESTOCK FRIENDLY-ZONED FOR AG, WELL WATER, AND RV HOOK-UP WITH PARKING! Did I mention the 625 SQ FT REMODELED GUEST HOUSE WITH A KITCHENETTE (NO STOVE,NO OVEN) FULL BATH AND ATTIC STORAGE? Oh! You also want a 500 sq ft barn? Great because this property has that too! All of this PLUS an adorable 3167 sq ft home with 5 bedrooms and 3 full bath, remodeled kitchen with quartz countertops. So many features to love about this house from the walk in closets, laundry shoot, smart home lighting, updated hot water heater and new LVP flooring. VA ASSUMABLE LOAN IS AVALABLE ON THIS PROPERTY.
- Type:
- Single Family
- Sq.Ft.:
- 2,400
- Status:
- Active
- Beds:
- 6
- Lot size:
- 1.04 Acres
- Year built:
- 2012
- Baths:
- 5.00
- MLS#:
- 20615425
- Subdivision:
- Ellis Creek Ranch
ADDITIONAL INFORMATION
Welcome to your private retreat of TWO SEPARATE HOMES in Ellis Creek! This stunning property includes two SEPARATE homes on a serene 1 acre wooded lot tucked at the end of the Cul De Sac for no passing traffic! Surrounded by Pasture Land! The main house features 4 bedrooms, 2.5 baths, formal dining, and office rooms, ideal for entertaining and remote work 2400sqft of open plan living. The living area has a cozy fireplace recently German Schmeered, & the gourmet kitchen boasts modern appliances and custom cabinetry. The guest house offers 2 bedrooms, 1.5 baths, and is fully ADA accessible with a no-step shower and wide doorways NO CARPET or STEPS 1100sqft & 1 car garage! Outdoors, enjoy a sparkling pool, Cabana with power, and ample concrete parking. The community offers walking trails, a large lake, and easy access to the Rick Williamson Loop, Weatherford, and Fort Worth. Feel the stress of the day melt away in this private retreat of a home!
- Type:
- Single Family
- Sq.Ft.:
- 3,960
- Status:
- Active
- Beds:
- 4
- Lot size:
- 22.38 Acres
- Year built:
- 1988
- Baths:
- 4.00
- MLS#:
- 20628477
- Subdivision:
- No
ADDITIONAL INFORMATION
- Type:
- Single Family
- Sq.Ft.:
- 3,013
- Status:
- Active
- Beds:
- 3
- Lot size:
- 20.97 Acres
- Year built:
- 1996
- Baths:
- 2.00
- MLS#:
- 20626026
- Subdivision:
- T & P RR Co Surv Abs #1467
ADDITIONAL INFORMATION
Fully remodeled main home and guest house on 20.97 acres under wildlife exemption, just 5.5 miles from the square in downtown Weatherford. The main home offers 3 beds, 2 baths, office, and 24'x48' bonus room with oversized sliding glass doors opening to a view of the .75 acre pond just beyond the backyard. The 30'x35' insulated garage has 3 10' roll-up doors, as well as recently updates include zoned HVAC, roof, windows, spray foam insulation, well pressure tank, and water softener. A dairy barn has been fully repurposed into a beautiful guest home features 4 beds, 2 baths, quartz countertops, and recent updates include roof, HVAC, water heater, water softener, plumbing, and electrical. Additional structures include a 30'x80'x16' equipment barn and a 40'x60' shop with a 20'x40' overhang, 20'x40' loft, 10'x8' glass roll-up door. Shop is fully plumbed for a bath, W-D, and kitchen. This property is a blend of luxury and functionality, ready for your dream life.
$589,400
657 Bent Tree Weatherford, TX 76085
- Type:
- Single Family
- Sq.Ft.:
- 2,735
- Status:
- Active
- Beds:
- 4
- Lot size:
- 1 Acres
- Year built:
- 2022
- Baths:
- 3.00
- MLS#:
- 20620898
- Subdivision:
- Vintage Oaks
ADDITIONAL INFORMATION
MLS# 20620898 - Built by Doug Parr Homes - Ready Now! ~ The Ryder floor plan provides a spacious and bright gathering space with beautiful features. Itâs the perfect size home with 2,735sqft of living space and an attached 2-car garage. A cozy family room centers the home and opens into the adjacent kitchen, featuring a large island and walk-in pantry. The master suite is situated on one side of the home, complete with an oversized shower and soaking tub in the bathroom and a large walk-in closet. Three bedrooms sit on the opposite side of the house. Entertaining is a clear priority with the large, covered patio and game room. This plan has three different elevations and offers fourteen plan options to customize your dream home to your heartâs desire!!
- Type:
- Single Family
- Sq.Ft.:
- 3,030
- Status:
- Active
- Beds:
- 3
- Lot size:
- 1 Acres
- Year built:
- 2024
- Baths:
- 3.00
- MLS#:
- 20613619
- Subdivision:
- Eagle Ridge Estates
ADDITIONAL INFORMATION
The San Marcos design reflects unique features and exceptional attention to detail. This ranch-style home gives a bright open layout with an abundance of windows, large owner's suite, wide open kitchen and living area. With 4 bedrooms, 3 bathrooms, formal dining room and a huge covered back patio your family will not have to settle on this layout. This home is what you have been looking for and will make you feel right at home!
- Type:
- Single Family
- Sq.Ft.:
- 3,030
- Status:
- Active
- Beds:
- 4
- Lot size:
- 1 Acres
- Year built:
- 2024
- Baths:
- 3.00
- MLS#:
- 20613593
- Subdivision:
- Eagle Ridge Estates
ADDITIONAL INFORMATION
The San Marcos design reflects unique features and exceptional attention to detail. This ranch-style home gives a bright open layout with an abundance of windows, large owner's suite, wide open kitchen and living area. With 4 bedrooms, 3 bathrooms, formal dining room and a huge covered back patio your family will not have to settle on this layout. This home is what you have been looking for and will make you feel right at home!
- Type:
- Single Family
- Sq.Ft.:
- 2,629
- Status:
- Active
- Beds:
- 4
- Lot size:
- 1 Acres
- Year built:
- 2024
- Baths:
- 3.00
- MLS#:
- 20613249
- Subdivision:
- Eagle Ridge Estates
ADDITIONAL INFORMATION
As you enter into the first floor of the home, the foyer leads you past a bedroom and bathroom on one side and an office on the other before opening up into the kitchen, dining room and family room. This open-concept home gives you plenty of reasons to host dinner parties or holiday events for your family with a spacious dining room, oversized island within the kitchen and a charming fireplace to gather around at the end of the night. The ownerâs suite is situated just off of the family room and overlooks the pristine backyard. With the ownerâs bathroom featuring a standing bathtub, separate walk-in shower, a double vanity and an incredible walk-in closetâitâs as if you have your own private spa. Moving upstairs, the room opens up into an ideal loft areaâgiving you the option of creating a second living room for your home. With an additional bedroom and bathroom located on the second floor as well, youâll never run out of space in this 3,130 square foot home.
- Type:
- Single Family
- Sq.Ft.:
- 1,868
- Status:
- Active
- Beds:
- 4
- Lot size:
- 0.19 Acres
- Year built:
- 2002
- Baths:
- 2.00
- MLS#:
- 20569489
- Subdivision:
- Willow Crk Estate Ph 01
ADDITIONAL INFORMATION
Price Improvement and home updates!! Welcome to this 4 bedroom, two bath home nestled in the established Willow Creek Subdivision in between Weatherford and Hudson Oaks, TX. This home has fresh new paint throughout the interior of the home and new windows! The brick home features 1,868 square feet of living space, a fully fenced back yard, a storage shed and a concrete patio with a pergola to enjoy family gatherings or your morning coffee. The interior of the home features tile all throughout (zero carpet), several storage closets, and open living and dining areas.
- Type:
- Single Family
- Sq.Ft.:
- 3,340
- Status:
- Active
- Beds:
- 4
- Lot size:
- 1.04 Acres
- Year built:
- 2024
- Baths:
- 4.00
- MLS#:
- 20555277
- Subdivision:
- Eagle Ridge Estates
ADDITIONAL INFORMATION
The Frio offers 3,340 square feet that includes 4 bedrooms, 4 baths, 3-car garage, and a 200-square-foot covered back patio. Large spaces wander into one another but present some separationâlike the study by the foyer and the formal dining room connected to the kitchen. The living roomâs wood-burning fireplace is a nice feature, along with the hall bench incorporated into the mudroom. The first-floor owner's suite is a welcome element with a vestibule entrance to increase the privacy and added a walk-in closet thatâs a room on its own! Upstairs, the Frio has 3 more bedrooms (2 with walk-in closets), 2 full baths, and a game room. When you choose the Frio floor plan, you have plenty of everything!
- Type:
- Single Family
- Sq.Ft.:
- 3,233
- Status:
- Active
- Beds:
- 4
- Lot size:
- 1 Acres
- Year built:
- 2024
- Baths:
- 3.00
- MLS#:
- 20555223
- Subdivision:
- Eagle Ridge Estates
ADDITIONAL INFORMATION
The open concept in the main living area is the hub and heart of this home. The massive family room blends with the dining room and kitchen, so on. The kitchen presents plenty of workspace, including the large center island and walk-in pantry. Just beyond the main living area, the home separates into 3 wings. The first includes two rooms with a third one opposite the secondary living space. The master suite occupies one side of the home, just beyond the main living area. Reward yourself with a suite that lives up to your expectations with a spa like bath with both a soaking tub and large, walk-in shower. The Bosque includes 3 secondary bedrooms in a separate wing. Theyâre equally sized and each one offers its own walk-in closet, so you avoid the battles over who gets which room. Add in the mudroom, 2 more full baths, and a 3-car garage, and you have a home that fits the way you want to liveâall on 1 level!
- Type:
- Single Family
- Sq.Ft.:
- 3,130
- Status:
- Active
- Beds:
- 5
- Lot size:
- 1 Acres
- Year built:
- 2024
- Baths:
- 4.00
- MLS#:
- 20555188
- Subdivision:
- Eagle Ridge Estates
ADDITIONAL INFORMATION
As you enter into the first floor of the home, the foyer leads you past a bedroom and bathroom on one side and an office on the other before opening up into the kitchen, dining room and family room. This open-concept home gives you plenty of reasons to host dinner parties or holiday events for your family with a spacious dining room, oversized island within the kitchen and a charming fireplace to gather around at the end of the night. The ownerâs suite is situated just off of the family room and overlooks the pristine backyard. With the ownerâs bathroom featuring a standing bathtub, separate walk-in shower, a double vanity and an incredible walk-in closetâitâs as if you have your own private spa. Moving upstairs, the room opens up into an ideal loft areaâgiving you the option of creating a second living room for your home. With an additional bedroom and bathroom located on the second floor as well, youâll never run out of space in this 3,130 square foot home.
- Type:
- Single Family
- Sq.Ft.:
- 3,030
- Status:
- Active
- Beds:
- 3
- Lot size:
- 1 Acres
- Year built:
- 2024
- Baths:
- 3.00
- MLS#:
- 20555123
- Subdivision:
- Eagle Ridge Estates
ADDITIONAL INFORMATION
The San Marcos design reflects unique features and exceptional attention to detail. This ranch-style home gives a bright open layout with an abundance of windows, large owner's suite, wide open kitchen and living area. With 4 bedrooms, 3 bathrooms, formal dining room and a huge covered back patio your family will not have to settle on this layout. This home is what you have been looking for and will make you feel right at home!
- Type:
- Single Family
- Sq.Ft.:
- 3,030
- Status:
- Active
- Beds:
- 3
- Lot size:
- 1 Acres
- Year built:
- 2024
- Baths:
- 3.00
- MLS#:
- 20554719
- Subdivision:
- Eagle Ridge Estates
ADDITIONAL INFORMATION
The San Marcos design reflects unique features and exceptional attention to detail. This ranch-style home gives a bright open layout with an abundance of windows, large owner's suite, wide open kitchen and living area. With 4 bedrooms, 3 bathrooms, formal dining room and a huge covered back patio your family will not have to settle on this layout. This home is what you have been looking for and will make you feel right at home!
- Type:
- Single Family
- Sq.Ft.:
- 3,233
- Status:
- Active
- Beds:
- 4
- Lot size:
- 1 Acres
- Year built:
- 2024
- Baths:
- 3.00
- MLS#:
- 20554691
- Subdivision:
- Eagle Ridge Estates
ADDITIONAL INFORMATION
The open concept in the main living area is the hub and heart of this home. The massive family room blends with the dining room and kitchen, so on. The kitchen presents plenty of workspace, including the large center island and walk-in pantry. Just beyond the main living area, the home separates into 3 wings. The first includes two rooms with a third one opposite the secondary living space. The master suite occupies one side of the home, just beyond the main living area. Reward yourself with a suite that lives up to your expectations with a spa like bath with both a soaking tub and large, walk-in shower. The Bosque includes 3 secondary bedrooms in a separate wing. Theyâre equally sized and each one offers its own walk-in closet, so you avoid the battles over who gets which room. Add in the mudroom, 2 more full baths, and a 3-car garage, and you have a home that fits the way you want to liveâall on 1 level!
- Type:
- Single Family
- Sq.Ft.:
- 3,029
- Status:
- Active
- Beds:
- 4
- Lot size:
- 1.89 Acres
- Year built:
- 2023
- Baths:
- 4.00
- MLS#:
- 20551538
- Subdivision:
- Silver Sage Farms
ADDITIONAL INFORMATION
Welcome to Silver Sage Farms, an idyllic, new community where you'll experience the ultimate in modern living. This stunning brand-new 2-story home features 2 cozy bedrooms, a game room, and a Jack and Jill bathroom upstairs, providing ample space for relaxation and privacy. The elegant living room and spacious eat-in kitchen with a large island offer the perfect setting for hosting intimate gatherings or grand parties. The guest bedroom and full bath downstairs add an extra layer of convenience, making hosting out-of-town guests a breeze. In the primary bedroom, you'll find a serene retreat with a luxurious walk-in closet, separate vanities, and plenty of space to store your belongings. Make your dream of living in Parker County a reality today and join this charming community. Hard wood floors are throughout this custom home, along with tons of upgrades. Explore additional available lots in this thriving new neighborhood, seize the chance to call Weatherford home!
- Type:
- Townhouse
- Sq.Ft.:
- 1,956
- Status:
- Active
- Beds:
- 3
- Lot size:
- 0.08 Acres
- Year built:
- 2023
- Baths:
- 3.00
- MLS#:
- 20551023
- Subdivision:
- Villas At Heritage Pointe
ADDITIONAL INFORMATION
238 Legacy Blvd is a two-story, 1,956 square foot, 3 bedroom, 2.5 bathroom townhome. This townhome features an open concept layout with a large kitchen island that overlooks the great room, a breakfast nook, a loft and two bedrooms upstairs, and a covered patio overlooking your backyard. The primary bedroom is located off of the great room and features a large walk-in shower, a double vanity, and a large walk-in closet. All of our homes are custom-designed with granite or quartz countertops, custom cabinets, stainless steel appliances and luxury design features. Enjoy the exterior features of sod and a full irrigation system.
- Type:
- Townhouse
- Sq.Ft.:
- 1,271
- Status:
- Active
- Beds:
- 2
- Lot size:
- 0.08 Acres
- Year built:
- 2023
- Baths:
- 2.00
- MLS#:
- 20550983
- Subdivision:
- Villas At Heritage Pointe
ADDITIONAL INFORMATION
The Cambridge is a one-story, 1,271 square foot, 2 bedroom, 2 bathroom home. This home features an open concept layout with a large kitchen island that overlooks the great room, a separate study or flex bedroom, and a covered patio overlooking your backyard. The primary bedroom is located off of the great room and features a large walk-in shower, a double vanity, and a large walk-in closet. All of our homes are custom-designed with granite or quartz countertops, custom cabinets, stainless steel appliances and luxury design features. Enjoy the exterior features of sod and a full irrigation system.

The data relating to real estate for sale on this web site comes in part from the Broker Reciprocity Program of the NTREIS Multiple Listing Service. Real estate listings held by brokerage firms other than this broker are marked with the Broker Reciprocity logo and detailed information about them includes the name of the listing brokers. ©2024 North Texas Real Estate Information Systems

Listings courtesy of Unlock MLS as distributed by MLS GRID. Based on information submitted to the MLS GRID as of {{last updated}}. All data is obtained from various sources and may not have been verified by broker or MLS GRID. Supplied Open House Information is subject to change without notice. All information should be independently reviewed and verified for accuracy. Properties may or may not be listed by the office/agent presenting the information. Properties displayed may be listed or sold by various participants in the MLS. Listings courtesy of ACTRIS MLS as distributed by MLS GRID, based on information submitted to the MLS GRID as of {{last updated}}.. All data is obtained from various sources and may not have been verified by broker or MLS GRID. Supplied Open House Information is subject to change without notice. All information should be independently reviewed and verified for accuracy. Properties may or may not be listed by the office/agent presenting the information. The Digital Millennium Copyright Act of 1998, 17 U.S.C. § 512 (the “DMCA”) provides recourse for copyright owners who believe that material appearing on the Internet infringes their rights under U.S. copyright law. If you believe in good faith that any content or material made available in connection with our website or services infringes your copyright, you (or your agent) may send us a notice requesting that the content or material be removed, or access to it blocked. Notices must be sent in writing by email to [email protected]. The DMCA requires that your notice of alleged copyright infringement include the following information: (1) description of the copyrighted work that is the subject of claimed infringement; (2) description of the alleged infringing content and information sufficient to permit us to locate the content; (3) contact information for you, including your address, telephone number and email address; (4) a statement by you that you have a good faith belief that the content in the manner complained of is not authorized by the copyright owner, or its agent, or by the operation of any law; (5) a statement by you, signed under penalty of perjury, that the inf
Weatherford Real Estate
The median home value in Weatherford, TX is $324,000. This is lower than the county median home value of $393,700. The national median home value is $338,100. The average price of homes sold in Weatherford, TX is $324,000. Approximately 61.4% of Weatherford homes are owned, compared to 31.39% rented, while 7.22% are vacant. Weatherford real estate listings include condos, townhomes, and single family homes for sale. Commercial properties are also available. If you see a property you’re interested in, contact a Weatherford real estate agent to arrange a tour today!
Weatherford, Texas 76085 has a population of 30,385. Weatherford 76085 is less family-centric than the surrounding county with 33.93% of the households containing married families with children. The county average for households married with children is 37.76%.
The median household income in Weatherford, Texas 76085 is $69,953. The median household income for the surrounding county is $88,535 compared to the national median of $69,021. The median age of people living in Weatherford 76085 is 38.1 years.
Weatherford Weather
The average high temperature in July is 94.6 degrees, with an average low temperature in January of 32.2 degrees. The average rainfall is approximately 35.4 inches per year, with 0.5 inches of snow per year.
