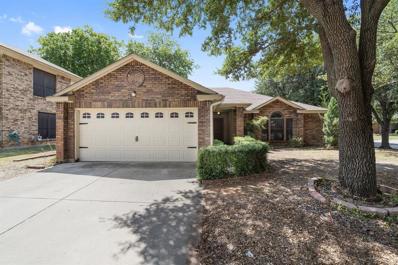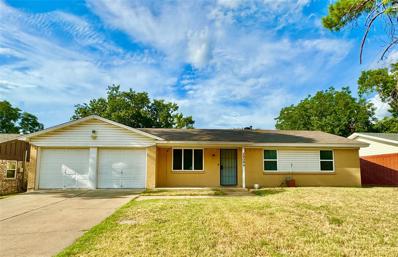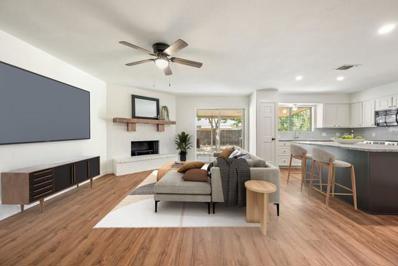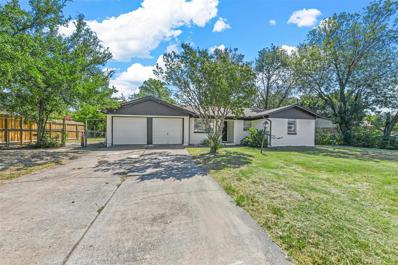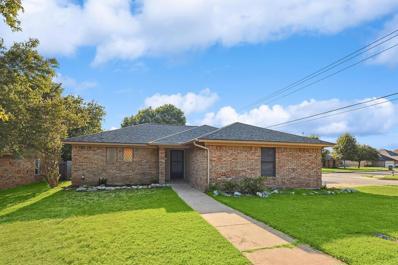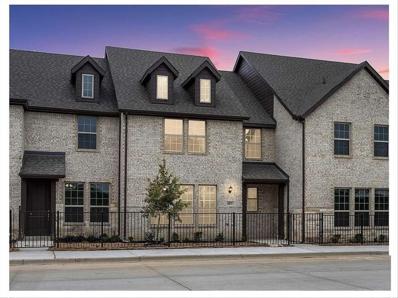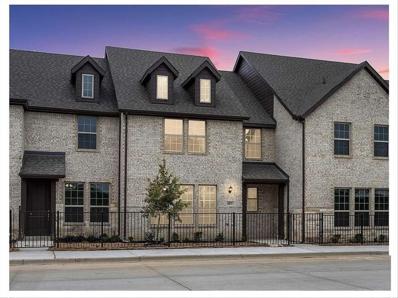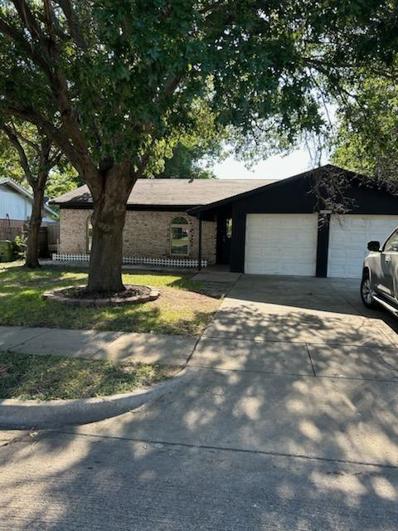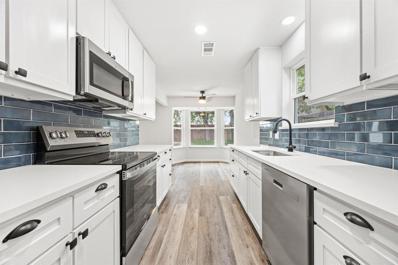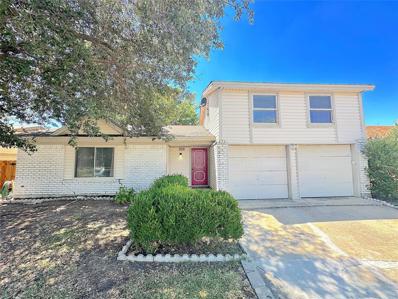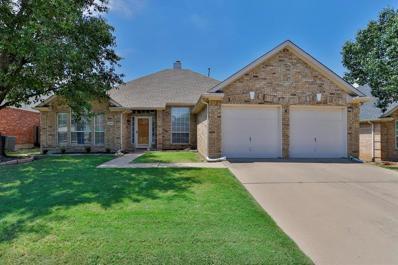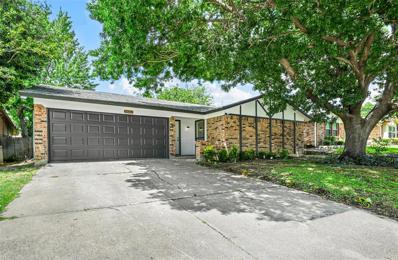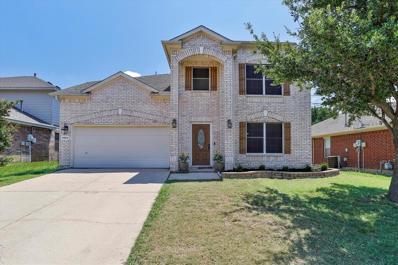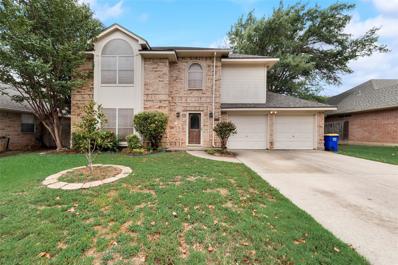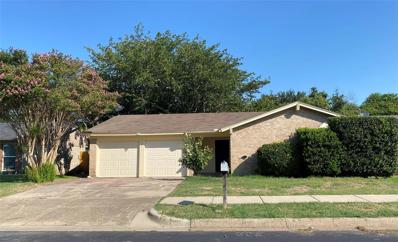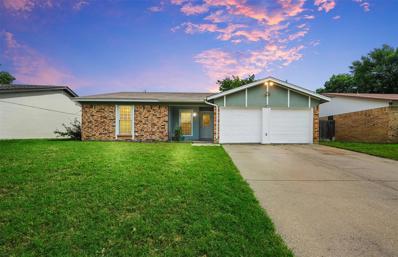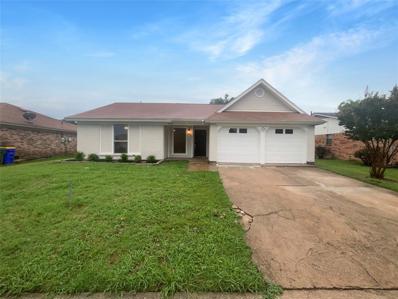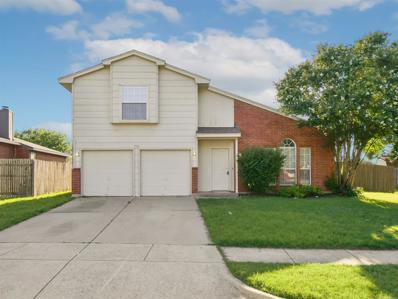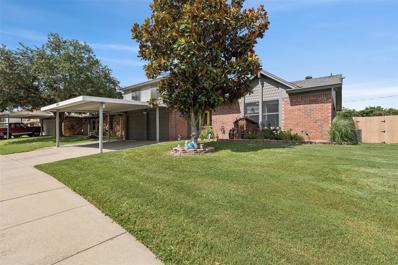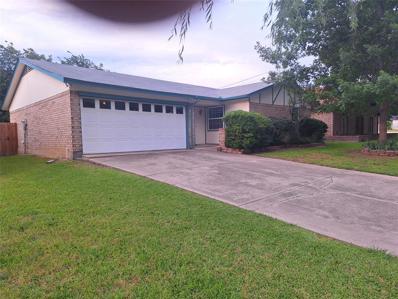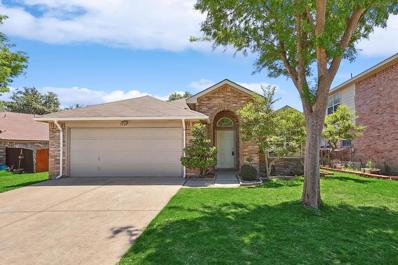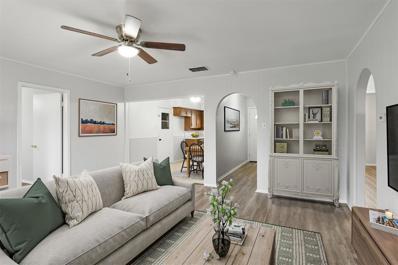Watauga TX Homes for Sale
- Type:
- Single Family
- Sq.Ft.:
- 1,824
- Status:
- Active
- Beds:
- 3
- Lot size:
- 0.17 Acres
- Year built:
- 1987
- Baths:
- 2.00
- MLS#:
- 20718421
- Subdivision:
- Summer Hills Add
ADDITIONAL INFORMATION
Charming home with character and updates! As you walk up the corridor and enter, you're greeted by high vaulted ceilings and a welcoming, open living room layout. Near the entrance is a separate dining room with large windows. The kitchen features beautifully crafted quartz countertops and a matching backsplash. The natural wood cabinetry has been refinished to contrast with the modern quartz. From the kitchen, you can view the entire living space, so you never miss a moment while entertaining friends and family. Beyond the gas-powered fireplace, there's a bonus room perfect for an office or extra bedroom. Down the hall are two additional bedrooms and a bathroom with the same quartz and cabinetry combo as the kitchen. The primary suite, separate from the other rooms, boasts high vaulted ceilings and a double-door bathroom entry. For storage, find extra space in the fully finished garage with an epoxy floor or in your backyard shed!
$264,500
5909 Emerson Drive Watauga, TX 76148
- Type:
- Single Family
- Sq.Ft.:
- 1,224
- Status:
- Active
- Beds:
- 3
- Lot size:
- 0.19 Acres
- Year built:
- 1965
- Baths:
- 2.00
- MLS#:
- 20713857
- Subdivision:
- Browning Heights North
ADDITIONAL INFORMATION
This delightful home has many recent updates, with nice curb appeal and landscaped front and back yards. Features include new laminate floors, new carpet in the bedrooms, fresh paint, updated baths, recent HVAC and windows within the last 3 yrs. The living area is spacious, with room near the kitchen for a second dining area, or an office area if needed. The galley kitchen has a sink window overlooking the backyard, and a dining nook large enough for a table with 6 chairs. The peaceful backyard is spacious, and has a large covered patio with grass and mature trees, providing limitless possibilities. One garage bay has been enclosed from the inside and was converted to a workshop, but can still fit a car inside, and could be easily opened back up. This home is close to dining and shopping, down the street from Watauga Elementary School, and a very short walk to the park. This home is move in ready. Just add your own touch to make it your own!!
$289,000
5917 Nanci Drive Watauga, TX 76148
- Type:
- Single Family
- Sq.Ft.:
- 1,233
- Status:
- Active
- Beds:
- 3
- Lot size:
- 0.16 Acres
- Year built:
- 1979
- Baths:
- 2.00
- MLS#:
- 20711079
- Subdivision:
- Echo Hills Add
ADDITIONAL INFORMATION
This freshly updated three bedroom, two bath home in Keller ISD showcases modern finishes and a well-designed open concept layout. The kitchen, featuring brand new appliances, opens seamlessly to the living room and a charming white brick fireplace. Enjoy the convenience of a two-car garage as well as a covered outdoor patio that overlooks the backyard. Situated in the desirable Echo Hills neighborhood, this home offers easy access to nearby parks and walking trails.
$250,000
6082 Dunson Drive Watauga, TX 76148
- Type:
- Single Family
- Sq.Ft.:
- 1,330
- Status:
- Active
- Beds:
- 3
- Lot size:
- 0.26 Acres
- Year built:
- 1967
- Baths:
- 2.00
- MLS#:
- 20711881
- Subdivision:
- Browning Heights North
ADDITIONAL INFORMATION
MOTIVATED SELLERS! Welcome to 6082 Dunson Dr! This beautifully maintained 3-bedroom, 2-bathroom home in Watauga features sleek granite countertops in the kitchen and a spacious backyard perfect for outdoor activities. Located in a vibrant community with easy access to top schools, shopping, and dining, this home is an ideal blend of comfort and convenience.
- Type:
- Single Family
- Sq.Ft.:
- 1,399
- Status:
- Active
- Beds:
- 3
- Lot size:
- 0.19 Acres
- Year built:
- 1987
- Baths:
- 2.00
- MLS#:
- 20709706
- Subdivision:
- Greenfield Village Add
ADDITIONAL INFORMATION
This move-in-ready home features 3 bedrooms and 2 full baths, including a spacious primary bath with dual walk-in closets. Step inside to a welcoming entrance that leads to a spacious living room, complete with a wood-burning fireplace and vaulted ceiling. The covered patio opens up to an oversized backyard, perfect for outdoor activities. Recently updated, this home offers new flooring, fresh paint, quartz countertops in kitchen, a new roof (2023) and HVAC & ducts replaced in 2021. The garage has built-in cabinetry, shelving and workspace. Situated on a corner lot, it's just minutes away from shopping, a short 3-minute drive (half-mile) to nearby elementary and middle schools, and only 20 minutes from Sundance Square in downtown Ft Worth.
$389,682
6100 Bursey Road Watauga, TX 76137
- Type:
- Townhouse
- Sq.Ft.:
- 1,773
- Status:
- Active
- Beds:
- 3
- Lot size:
- 0.03 Acres
- Year built:
- 2024
- Baths:
- 3.00
- MLS#:
- 20710513
- Subdivision:
- Bursey Place
ADDITIONAL INFORMATION
MLS# 20710513 - Built by Impression Homes - December completion! ~ This floorplan is great for families that like to entertain! The California kitchen has a big walk-in pantry and opens to a large family room. Guests can remain downstairs as the first floor also includes a powder bath. The covered patio offers privacy alongside a rear-entry garage, and all bedrooms are upstairs. Not only is the ownerâs suite spacious, it also features two walk-in closets, dual vanity sink, linen closet and oversized shower. All other bedrooms include a walk-in closet, and the loft gives a great place to unwind and relax!
$379,275
6136 Bursey Road Watauga, TX 76137
- Type:
- Townhouse
- Sq.Ft.:
- 1,700
- Status:
- Active
- Beds:
- 3
- Lot size:
- 0.03 Acres
- Year built:
- 2024
- Baths:
- 3.00
- MLS#:
- 20709883
- Subdivision:
- Bursey Place
ADDITIONAL INFORMATION
MLS# 20709883 - Built by Impression Homes - November completion! ~ This floorplan is great for families that like to entertain! The California kitchen has a big walk-in pantry and opens to a large family room. Guests can remain downstairs as the first floor also includes a powder bath. The covered patio offers privacy alongside a rear-entry garage, and all bedrooms are upstairs. Not only is the ownerâs suite spacious, it also features two walk-in closets, dual vanity sink, linen closet and oversized shower. All other bedrooms include a walk-in closet, and the loft gives a great place to unwind and relax.
$230,000
5948 Richard Drive Watauga, TX 76148
- Type:
- Single Family
- Sq.Ft.:
- 1,172
- Status:
- Active
- Beds:
- 3
- Lot size:
- 0.19 Acres
- Year built:
- 1970
- Baths:
- 2.00
- MLS#:
- 20706512
- Subdivision:
- Watauga Heights
ADDITIONAL INFORMATION
Fresh Paint, remodeled bathrooms, with new master carpet being installed. Some of the updates include more recently replaced dishwasher, stove, water heater and even a newer AC. Nice back yard for family fun and a great school district for the kids. Easy walk even to elementary. Great price. Go and show. Please note home has had foundation work with MBR and has a lifetime warranty.
- Type:
- Single Family
- Sq.Ft.:
- 1,252
- Status:
- Active
- Beds:
- 3
- Lot size:
- 0.15 Acres
- Year built:
- 1983
- Baths:
- 2.00
- MLS#:
- 20697036
- Subdivision:
- Sunnybrook Add
ADDITIONAL INFORMATION
Nestled within the highly sought-after Birdville ISD, this beautifully updated home is a rare find. Boasting all-new windows and a complete remodel, the kitchen features stunning quartz countertops and cabinets that extend to the ceiling. The property includes a new hot water heater and offers easy access to Highway 820. With only one previous owner, this home also features a spacious backyard, a new garage door, and built-in cabinets in the garage with washer and dryer connections. Enjoy the luxury vinyl plank flooring throughout, adding both elegance and durability to this charming residence. The large living room, complete with a cozy fireplace, provides a welcoming space for relaxation and entertaining. The master bedroom includes an en suite bath with a walk-in shower, offering a private retreat. The neighborhood also offers wonderful family parks, making it an ideal location for families.
$274,900
6505 Lampe Drive Watauga, TX 76148
- Type:
- Single Family
- Sq.Ft.:
- 1,510
- Status:
- Active
- Beds:
- 3
- Lot size:
- 0.16 Acres
- Year built:
- 1983
- Baths:
- 2.00
- MLS#:
- 20693693
- Subdivision:
- Greenfield Village Add
ADDITIONAL INFORMATION
This two-story, three bedroom, two bathroom home is MOVE-IN ready and the perfect blank canvas for all of your personal touches. There are two spacious bedrooms on the first level and the huge master bedroom with its ensuite bath is upstairs for added privacy. On the first level you will also find the spacious living area which features a brick fireplace and the open layout of this home allows for easy flow to the dining area and kitchen. In the backyard you will find a shed which has been upgraded with sheetrock, electricity, and a ceiling fan. If you like to host big gatherings, this is the backyard for you! Fresh coats of paint have been applied throughout the home so all you have to do is MOVE-IN! Schedule a showing today!
$335,000
5948 Hilltop Drive Watauga, TX 76148
- Type:
- Single Family
- Sq.Ft.:
- 1,710
- Status:
- Active
- Beds:
- 3
- Lot size:
- 0.14 Acres
- Year built:
- 1990
- Baths:
- 2.00
- MLS#:
- 20683666
- Subdivision:
- Hilltop Add
ADDITIONAL INFORMATION
MOVE-IN READY!!! This beautifully remodeled home is nestled in a desirable neighborhood, radiating a fresh, modern ambiance. Newly updated lighting, paint, and floors enhance its welcoming charm. With 3 cozy bedrooms and 2 baths, this space is designed for relaxation and comfort. The kitchen is a generous area, perfect for the at-home chef, providing ample room for cooking and entertaining. The front yard has also been refreshed, featuring new mulch and adorable red trim that adds to its appeal. Ideally located yet sheltered from the hustle and bustle of city life, 5948 Hilltop Dr perfectly balances tranquility with easy access to local amenities and attractions. This charming retreat is perfect whether youâre searching for a weekend getaway or a permanent residence. It invites you to slow down, unwind, and embrace the peaceful lifestyle youâve been dreaming of. Donât miss your opportunity to come and see this delightful home!
$380,000
5324 Fox Run Drive Watauga, TX 76137
- Type:
- Single Family
- Sq.Ft.:
- 2,251
- Status:
- Active
- Beds:
- 4
- Lot size:
- 0.2 Acres
- Year built:
- 2001
- Baths:
- 2.00
- MLS#:
- 20676833
- Subdivision:
- Park Vista Add
ADDITIONAL INFORMATION
Beautifully maintained and well loved gem in the heart of the Metroplex. Step through the front door and be greeted by warm woodtoned floors and tall ceilings throughout the open living areas. Well lit with warm paint throughout completes the updated, turnkey home perfectly ready for the next owners. Enjoy cooking and entertaining in your bright kitchen with concrete counters, raised coffee bar and island open to the eat in bfast nook. Buyers will appreciate the large primary bedroom with ensuite and oversized walk in closet. 3 additional bedrooms showcase the abundance of space for a growing family or those that need work from home solutions. Finally the spacious and serene backyard has an extended covering allowing the next owners space and shade to enjoy the outdoors. Located at the edge of the Arcadia Park system, its just a walk away from miles of trails and greenspace galore. Access to major thoroughfares means near endless opportunities for shopping, dining and entertainment.
$310,000
6653 N Park Drive Watauga, TX 76148
- Type:
- Single Family
- Sq.Ft.:
- 1,556
- Status:
- Active
- Beds:
- 3
- Lot size:
- 0.18 Acres
- Year built:
- 1981
- Baths:
- 2.00
- MLS#:
- 20678956
- Subdivision:
- Foster Village Add
ADDITIONAL INFORMATION
Use our preferred lender for 1% back at closing. *Inquire for more details* Welcome to your new sanctuary nestled in the heart of Foster Village. This delightful 3-bedroom, 2-bathroom residence exudes warmth and character from the moment you step through the front door. This home went through a recent renovation that is highlighted in the beautiful kitchen by Granite countertops, stainless steel appliances that include a new fridge. Enjoy the new flooring throughout the home and a beautiful wood burning fireplace that is a centerpiece to the living room. Each bedroom is accentuated with their own walk-in closets. When you are not inside enjoying the new HVAC system, you can enjoy the large and quiet back yard.
$339,000
6804 Geyser Trail Watauga, TX 76137
- Type:
- Single Family
- Sq.Ft.:
- 2,524
- Status:
- Active
- Beds:
- 4
- Lot size:
- 0.14 Acres
- Year built:
- 2001
- Baths:
- 3.00
- MLS#:
- 20662718
- Subdivision:
- Parkside Add
ADDITIONAL INFORMATION
$5,000 concession with accepted offer!!! Spacious family home featuring large bedrooms, 2.5 bathrooms, a master suite with a large walk-in shower, and a game-media room upstairs. The open kitchen with an island is ideal for entertaining, complete with granite counters and stainless steel professional-grade appliances. Conveniently located within walking distance to schools, parks, and trails, with easy access to highways, restaurants, and shopping.
- Type:
- Single Family
- Sq.Ft.:
- 2,236
- Status:
- Active
- Beds:
- 4
- Lot size:
- 0.15 Acres
- Year built:
- 1988
- Baths:
- 3.00
- MLS#:
- 20653334
- Subdivision:
- Quail Hollow Add
ADDITIONAL INFORMATION
Welcome to this charming 4-bedroom, 3.5-bath, 2-story home located in a lovely community. This spacious residence has FRESH PAINT, offers tile floors in the main areas, and carpet in the upstairs and bedrooms. The home features a den, dining room, living room with a fireplace, and a breakfast nook set in a beautiful bay window. The master bath was recently renovated, adding a touch of modern luxury. With a little TLC, you can transform this house into your dream home. The layout includes a generous living area, perfect for entertaining, and a well-equipped kitchen. Enjoy the convenience of a 2-car garage and ample storage space. The neighborhood is welcoming and serene, ideal for families. Don't miss this opportunity to make this house your own! Seller offering $1,000 towards carpet replacement.
$269,000
6217 Douglas Drive Watauga, TX 76148
- Type:
- Single Family
- Sq.Ft.:
- 1,267
- Status:
- Active
- Beds:
- 3
- Lot size:
- 0.18 Acres
- Year built:
- 1978
- Baths:
- 2.00
- MLS#:
- 20672880
- Subdivision:
- Sunnybrook Add
ADDITIONAL INFORMATION
You're going to love this cozy 3 bedroom 2 bathroom home! Enjoy a meal in the eat-in kitchen or relax by the fireplace in the spacious living room. Primary bedroom is roomy with plenty of natural light and a built in vanity. All bedrooms include ceiling fans, a must have in this Texas heat! New LVT and fresh paint throughout the house. The back yard has a big beautiful tree and lots of potential that is ready for your personal touch. With this home comes lots of opportunity for family fun and plenty of dining options. You are just around the corner from Iron Horse golf course and less than 20 minutes from the North East Mall, Alley Cats Entertainment and Putt Putt, NRH2O and a NEW Peppa Pig amusement park coming soon.
- Type:
- Single Family
- Sq.Ft.:
- 1,170
- Status:
- Active
- Beds:
- 3
- Lot size:
- 0.14 Acres
- Year built:
- 1981
- Baths:
- 2.00
- MLS#:
- 20656996
- Subdivision:
- Sunnybrook Add
ADDITIONAL INFORMATION
Seller offering $10k for interest rate buy-down! Come see this adorable home located in the coveted Birdville ISD and the award-winning City of Watauga. This 3 bedroom 2 bathroom home features a brick fireplace with hearth and a 2-car garage, no HOA and a ensuite primary bedroom. The large fenced and shaded backyard is perfect for pets or a refreshing swim with your family. Close proximity to highway 183 and also I-820, as well as ease of accessibility to dining, shopping, or arts and schools. This well maintained home has some wonderful things about it that include a new HVAC, carpet, paint, ceiling fan, updated kitchen and bath countertops, cozy fireplace, bright and functional floor plan. Keep cool in the Texas heat enjoying the pool! This home is move-in ready for you and your family or your tenants.
- Type:
- Single Family
- Sq.Ft.:
- 1,090
- Status:
- Active
- Beds:
- 3
- Lot size:
- 0.17 Acres
- Year built:
- 1984
- Baths:
- 2.00
- MLS#:
- 20650315
- Subdivision:
- Greenfield Village Add
ADDITIONAL INFORMATION
Welcome to an exquisite property showcasing a collection of modern touches. The home's neutral color paint scheme offers a versatile backdrop, complemented by a stunning accent backsplash in the kitchen for a striking contrast. All-new stainless steel appliances seamlessly integrate with the chic design. Picture cozy evenings by the fireplace, adding warmth and style to the home. With new flooring throughout, the space is lifted into sophistication and comfort. Externally, fresh paint creates a crisp and welcoming first impression. A brand new HVAC system will give years of worry free living. Enjoy summer evenings under your covered patio, your outdoor haven. For privacy, a fenced-in backyard offers a secure space for relaxation. Don't miss out to make it yours!
- Type:
- Single Family
- Sq.Ft.:
- 2,004
- Status:
- Active
- Beds:
- 5
- Lot size:
- 0.19 Acres
- Year built:
- 1996
- Baths:
- 3.00
- MLS#:
- 20639679
- Subdivision:
- Northpark Village
ADDITIONAL INFORMATION
New pictures coming. This charming five bedroom, three bathroom home in Watauga, Texas, offers the perfect blend of convenience and comfort. Situated near the library, playground, and walking trails, this property is ideal for families and outdoor enthusiasts alike. With ample space for everyone to relax and unwind, including a spacious living and private backyard, this home is sure to impress. New items include: kitchen cabinets painted, carpet, interior painted, 2 inch blinds, stainless steel appliances, all light fixtures, and AC is about two years old. Lower homeowners insurance due to roof being 1.5 years old. Don't miss your chance to make this wonderful property your own! Seller will pay $600 towards a home warranty. Motivated seller. Bring Offers.
$279,000
6500 Storm Drive Watauga, TX 76148
- Type:
- Single Family
- Sq.Ft.:
- 1,510
- Status:
- Active
- Beds:
- 3
- Lot size:
- 0.19 Acres
- Year built:
- 1984
- Baths:
- 2.00
- MLS#:
- 20628085
- Subdivision:
- Greenfield Village Add
ADDITIONAL INFORMATION
SELLER NOW OFFERING $2,500 BUYER INCENTIVE - OFFER MUST BE PRESENTED PRIOR TO 12-31-24 Bright and cheery Watauga gem is waiting for you! Space is not an issue in this two story 3 bedroom, 2 bath home with an open floor plan flow inside and inviting yard space outside. The living room with vaulted ceiling and fireplace blends seamlessly into the kitchen and dining areas creating the ideal gathering space. Two bedrooms and one bath are conveniently located downstairs. Tucked behind a wooden barn door slider are the stairs leading to another large private bedroom and bath. Easy-care vinyl plank and tile flooring throughout. A great functional laundry area has been created off the garage complete with storage, shelving, and hanging rod. The backyard space is generous and inviting with an extended covered patio deck, fire pit area, and 2 large storage sheds. Thereâs so much to love about this place!
- Type:
- Single Family
- Sq.Ft.:
- 1,283
- Status:
- Active
- Beds:
- 3
- Lot size:
- 0.16 Acres
- Year built:
- 1978
- Baths:
- 2.00
- MLS#:
- 20620699
- Subdivision:
- Foster Village Add
ADDITIONAL INFORMATION
One story house on a quiet neighborhood street. One block from Foster village Park with ball fields, tennis courts, basketball courts and playground. Three miles to TexRail SmithField Station for rides to DFW Airport, Grapevine and downtown Fort Worth. House freshly painted outside. Both bathrooms are updated with Quartz counter tops, walk in shower in master and second bathroom has new tub and tile. New brushed nickel fixtures. New heat and AC units, new hot water heater. Includes washer, dryer, refrigerator. Solid surface floors throughout. Roof replaced in 2017
- Type:
- Single Family
- Sq.Ft.:
- 1,660
- Status:
- Active
- Beds:
- 3
- Lot size:
- 0.14 Acres
- Year built:
- 2002
- Baths:
- 2.00
- MLS#:
- 20577863
- Subdivision:
- Park Vista Add
ADDITIONAL INFORMATION
Charming 3-bed, 2-bath Home, No Rear Neighbors, Nestled Wonderfully in Front of Arcadia Trails, Which Leads All the Way to Arcadia Trails Park. NO HOA. Immaculately Maintained, this Home Offers a Seamless Blend of Comfort and Style. Step Inside to Discover a Spacious Layout Featuring Two Living Areas and Two Dining Areas, with Lovely and Abundant Natural Light. Galley-Style Kitchen with Eat-In Dining Room and Access to Formal Dining Area. Formal Dining Could Be Use as a Large Additional Family Room. The Inviting 2nd Living Area is Perfect for Entertaining Guests, Open to the Marvelous Kitchen. Kitchen Boasts Wood Cabinetry, Ample Storage and Counterspace. Retreat to the Cozy Bedrooms, Including a Primary Bedroom with Ensuite Bathroom. Enjoy the Peaceful Ambiance of the Greenbelt From the Private Backyard Oasis. Property Details: New Carpet 2024, HVAC 2019, Foundation Repairs Dec 2023, Washer, Dryer and Refrigerator to Convey with Acceptable Offer.
$265,000
6433 Saramac Drive Watauga, TX 76148
- Type:
- Single Family
- Sq.Ft.:
- 1,166
- Status:
- Active
- Beds:
- 3
- Lot size:
- 0.21 Acres
- Year built:
- 1971
- Baths:
- 2.00
- MLS#:
- 20521853
- Subdivision:
- Watauga Heights
ADDITIONAL INFORMATION
Welcome to your new home! This charming 3-bedroom, 2-bath with a split floor plan is located on a corner lot with a fully fenced back yard perfect for pets. New flooring, paint, new gas water heater and new gas heater and AC unit all completed in 2023. Don't miss your chance to make this house your forever home. Schedule a showing today and start imagining the possibilities! ***Seller will consider selling mineral rights with an additional offer***

The data relating to real estate for sale on this web site comes in part from the Broker Reciprocity Program of the NTREIS Multiple Listing Service. Real estate listings held by brokerage firms other than this broker are marked with the Broker Reciprocity logo and detailed information about them includes the name of the listing brokers. ©2024 North Texas Real Estate Information Systems
Watauga Real Estate
The median home value in Watauga, TX is $260,800. This is lower than the county median home value of $310,500. The national median home value is $338,100. The average price of homes sold in Watauga, TX is $260,800. Approximately 76.66% of Watauga homes are owned, compared to 20.97% rented, while 2.38% are vacant. Watauga real estate listings include condos, townhomes, and single family homes for sale. Commercial properties are also available. If you see a property you’re interested in, contact a Watauga real estate agent to arrange a tour today!
Watauga, Texas has a population of 23,649. Watauga is less family-centric than the surrounding county with 34.45% of the households containing married families with children. The county average for households married with children is 34.97%.
The median household income in Watauga, Texas is $78,379. The median household income for the surrounding county is $73,545 compared to the national median of $69,021. The median age of people living in Watauga is 35.4 years.
Watauga Weather
The average high temperature in July is 95.3 degrees, with an average low temperature in January of 34.8 degrees. The average rainfall is approximately 37.9 inches per year, with 0.9 inches of snow per year.
