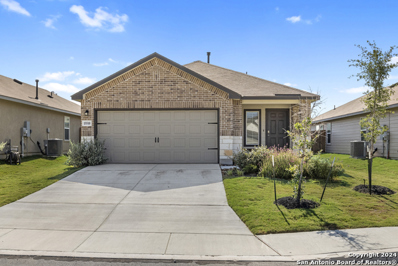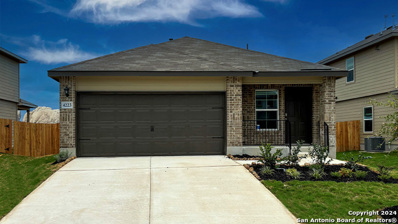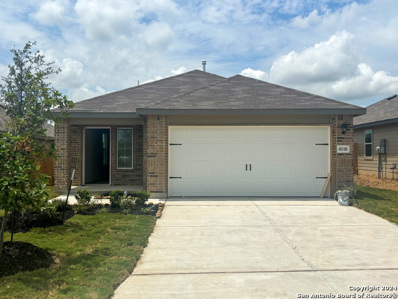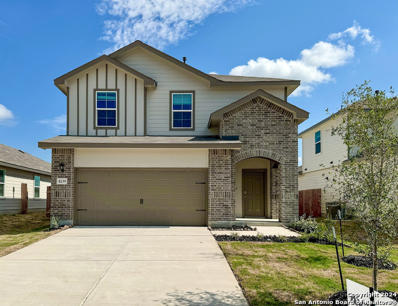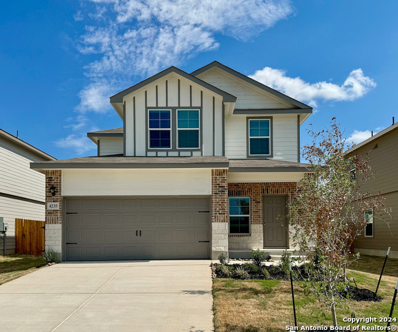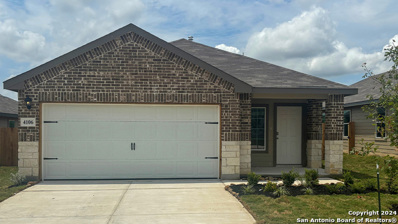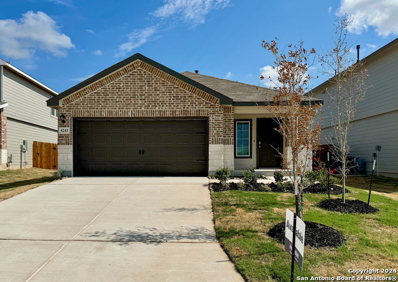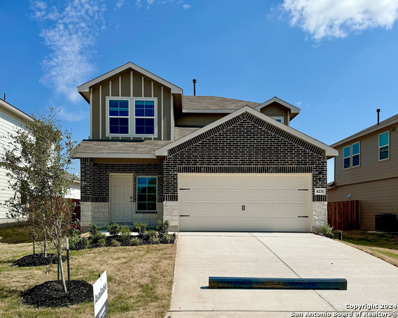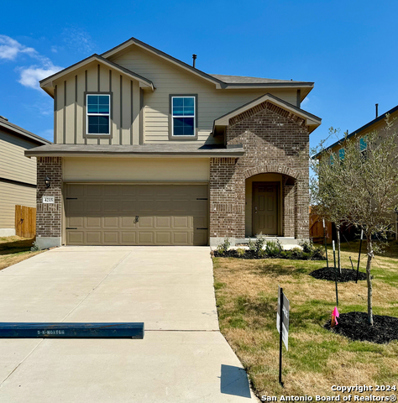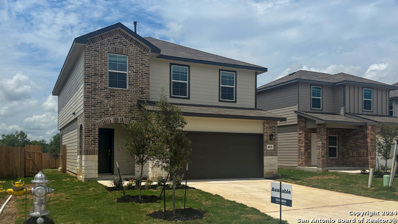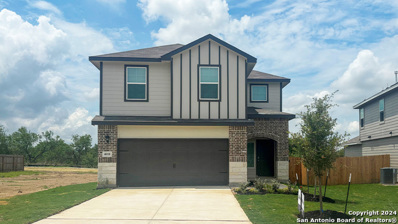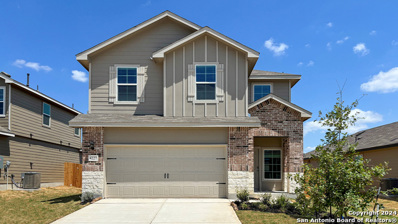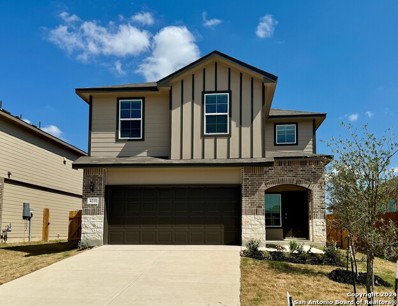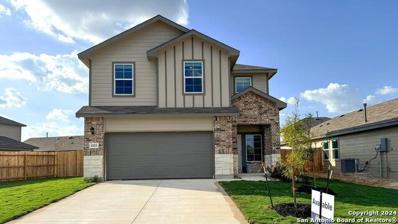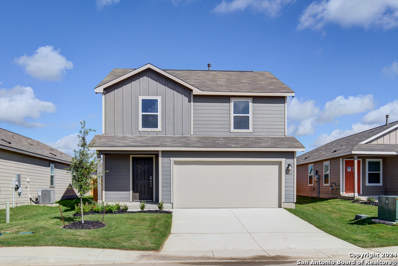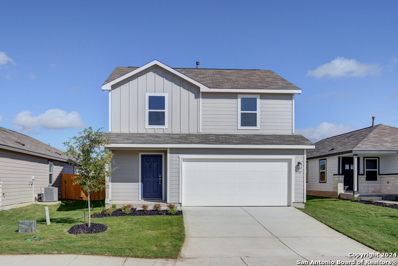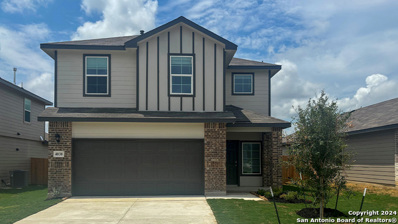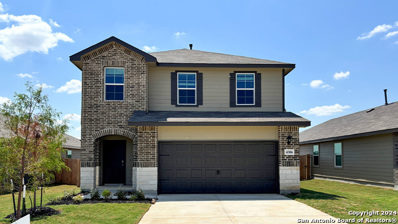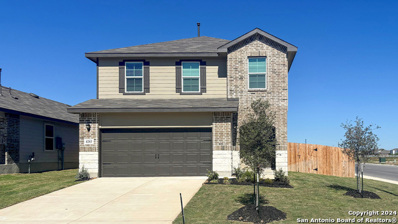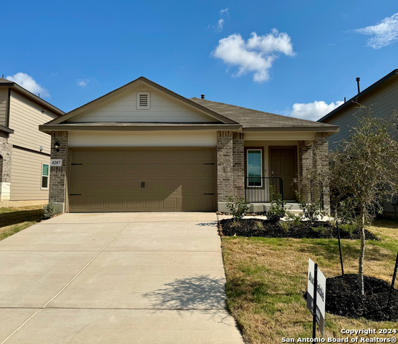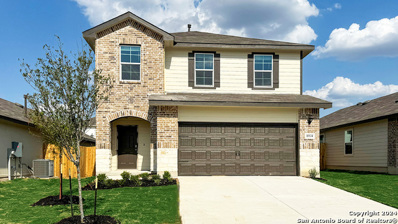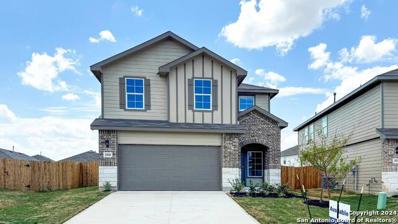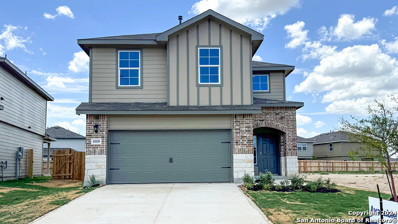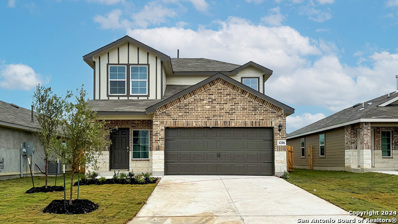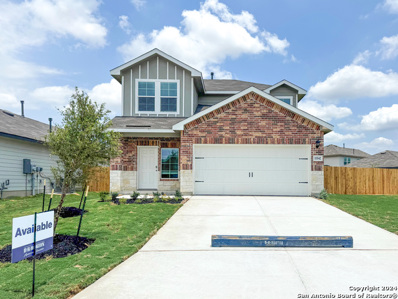Von Ormy TX Homes for Sale
$268,500
15510 CARDAMOM CV Von Ormy, TX 78073
- Type:
- Single Family
- Sq.Ft.:
- 1,490
- Status:
- Active
- Beds:
- 3
- Lot size:
- 0.12 Acres
- Year built:
- 2022
- Baths:
- 2.00
- MLS#:
- 1782916
- Subdivision:
- PRESERVE AT MEDINA
ADDITIONAL INFORMATION
*Upto $6,500 of Lender Incentives with preferred lender, the seller is also providing a 1-year home warranty, & all Appliances will stay* This beautiful 1-story home features 3 bedrooms, 2 baths, and a 2-car garage. The generous front patio opens to a gourmet kitchen including granite countertops, stainless steel appliances, and an open concept floorplan with the kitchen opening to the dining and family rooms. The first bedroom features a semi-vaulted ceiling and an attractive ensuite built with a grand walk-in shower and a large walk-in closet. The spacious rear covered patio is built standard and is located off the family room. Additional features include sheet vinyl flooring in the entry, living room, and all wet areas, white cabinets (per plan), and full yard landscaping and irrigation. This home includes the Amazon Dot, Front Doorbell, Front Door Deadbolt Lock, Home Hub, Light Switch, and Thermostat.
$275,950
4223 Tarragon Place Von Ormy, TX
- Type:
- Single Family
- Sq.Ft.:
- 1,535
- Status:
- Active
- Beds:
- 3
- Lot size:
- 0.12 Acres
- Year built:
- 2024
- Baths:
- 2.00
- MLS#:
- 1780709
- Subdivision:
- Preserve At Medina
ADDITIONAL INFORMATION
The Diana plan is a one-story home featuring 3 bedrooms, 2 baths, and 2-car garage. The long foyer opens to a utility room before leading into a combined living and dining area, then flowing into the grand corner kitchen. The kitchen includes a breakfast bar with beautiful granite counter tops, stainless steel appliances, and corner pantry. The first bedroom is situated outside of the kitchen area with an attractive ensuite featuring a separate water closet and spacious walk-in closet. The rear covered patio (per plan) is located off the kitchen and first bedroom. Additional features include sheet vinyl flooring in entry, living room, and all wet areas, granite bathroom countertops, and full yard landscaping and irrigation. This home includes our HOME IS CONNECTED base package. Using one central hub that talks to all the devices in your home, you can control the lights, thermostat and locks, all from your cellular device.
$274,950
4110 Common Sage Von Ormy, TX 78073
- Type:
- Single Family
- Sq.Ft.:
- 1,396
- Status:
- Active
- Beds:
- 3
- Lot size:
- 0.12 Acres
- Year built:
- 2024
- Baths:
- 2.00
- MLS#:
- 1780706
- Subdivision:
- Preserve At Medina
ADDITIONAL INFORMATION
The Brooke plan is a one-story home featuring 3 bedrooms, 2 baths, and 2-car garage. The front covered patio (per plan) opens to a gourmet kitchen including granite counter tops and stainless steel appliances, perfect for entertaining, The Brooke features an open concept floorplan with the kitchen separating the living room and dining room. The first bedroom features an attractive ensuite complete with extra large water closet, and large walk-in closet. The rear covered patio (per plan) is located off the dining room. Additional features include sheet vinyl flooring in entry, living room, and all wet areas, granite counter tops in all bathrooms, and full yard landscaping and irrigation. This home includes our HOME IS CONNECTED base package. Using one central hub that talks to all the devices in your home, you can control the lights, thermostat and locks, all from your cellular device.
$309,950
4239 Tarragon Place Von Ormy, TX
- Type:
- Single Family
- Sq.Ft.:
- 1,968
- Status:
- Active
- Beds:
- 4
- Lot size:
- 0.12 Acres
- Year built:
- 2024
- Baths:
- 3.00
- MLS#:
- 1780705
- Subdivision:
- PRESERVE AT MEDINA
ADDITIONAL INFORMATION
The Grace is a two-story home that features 4 bedrooms, 2.5 baths, and 2-car garage. The arched, covered front patio opens to a grand foyer which leads to a large family room. The family room opens to the dining and kitchen area in an open concept floorplan. The gourmet kitchen offers granite counter tops, stainless steel appliances, and a kitchen island overlooking the family room. The staircase leads to the upstairs first bedroom suite, all secondary bedrooms, and utility room. The upstairs private main bedroom features an attractive ensuite that includes a grand walk-in closet. Additional features include sheet vinyl flooring in entry, living room, and all wet areas, granite countertops in all bathrooms, and full yard landscaping and irrigation. This home includes our HOME IS CONNECTED base package. Using one central hub that talks to all the devices in your home, you can control the lights, thermostat and locks, all from your cellular device.
$312,950
4235 Tarragon Place Von Ormy, TX
- Type:
- Single Family
- Sq.Ft.:
- 2,042
- Status:
- Active
- Beds:
- 4
- Lot size:
- 0.12 Acres
- Year built:
- 2024
- Baths:
- 3.00
- MLS#:
- 1779802
- Subdivision:
- Preserve At Medina
ADDITIONAL INFORMATION
The Hanna is a two-story home featuring 4 bedrooms, 2.5 baths, and 2-car garage. The entry foyer leads to a powder bath before opening to the kitchen, dining, and family rooms in an open concept floor plan. The gourmet kitchen includes granite counter tops, stainless steel appliances, and a kitchen island overlooking the family room. The downstairs first bedroom features an attractive ensuite a separate water closet, granite vanity countertop, and a large walk-in closet. The second story includes all secondary bedrooms, second full bath, and upstairs game room. A rear covered patio (per plan) is located off the family room. Additional features include sheet vinyl flooring in entry, living room, and all wet areas, granite bathroom countertops, and full yard landscaping and irrigation. This home includes our HOME IS CONNECTED base package. Using one central hub that talks to all the devices in your home, you can control the lights, thermostat and locks, all from your cellular device.
$277,950
4106 Common Sage Von Ormy, TX 78073
- Type:
- Single Family
- Sq.Ft.:
- 1,296
- Status:
- Active
- Beds:
- 3
- Lot size:
- 0.12 Acres
- Year built:
- 2024
- Baths:
- 2.00
- MLS#:
- 1779797
- Subdivision:
- Preserve At Medina
ADDITIONAL INFORMATION
The Caroline plan is a one-story home featuring 3 bedrooms, 2 baths, and 2-car garage. The generous front patio opens to a gourmet kitchen including granite counter tops, stainless steel appliances and open concept floorplan with the kitchen opening to the dining and family rooms. The first bedroom features a semi-vaulted ceiling and an attractive ensuite bathroom. The spacious rear covered patio (per plan) is located off the family room. Additional features include sheet vinyl flooring in entry, living room, and all wet areas, and full yard landscaping and irrigation. This home includes our HOME IS CONNECTED base package. Using one central hub that talks to all the devices in your home, you can control the lights, thermostat and locks, all from your cellular device.
$277,950
4243 Tarragon Place Von Ormy, TX
- Type:
- Single Family
- Sq.Ft.:
- 1,296
- Status:
- Active
- Beds:
- 3
- Lot size:
- 0.12 Acres
- Year built:
- 2024
- Baths:
- 2.00
- MLS#:
- 1779755
- Subdivision:
- Preserve At Medina
ADDITIONAL INFORMATION
The Caroline plan is a one-story home featuring 3 bedrooms, 2 baths, and 2-car garage. The generous front patio opens to a gourmet kitchen including granite counter tops, stainless steel appliances and open concept floorplan with the kitchen opening to the dining and family rooms. The first bedroom features a semi-vaulted ceiling and an attractive ensuite bathroom. The spacious rear covered patio (per plan) is located off the family room. Additional features include sheet vinyl flooring in entry, living room, and all wet areas, and full yard landscaping and irrigation. This home includes our HOME IS CONNECTED base package. Using one central hub that talks to all the devices in your home, you can control the lights, thermostat and locks, all from your cellular device.
$323,950
4231 Tarragon Place Von Ormy, TX
- Type:
- Single Family
- Sq.Ft.:
- 2,182
- Status:
- Active
- Beds:
- 4
- Lot size:
- 0.12 Acres
- Year built:
- 2024
- Baths:
- 3.00
- MLS#:
- 1779751
- Subdivision:
- Preserve At Medina
ADDITIONAL INFORMATION
The Jasmine is a two-story home that features 4 bedroom, 2.5 baths, 2-car garage. The gourmet kitchen includes granite counter tops, stainless steel appliances, and an open concept floorplan with the kitchen leading to the dining and family room area. A powder bath is located off the entry foyer nook. The private downstairs first bedroom is built with an attractive ensuite with a grand walk-in closet. A versatile loft greets you at the top of the stairs and is a perfect entertainment area. All secondary bedroom and second full bath are also located upstairs. The rear covered patio (per plan) is located off the family room. Additional features include sheet vinyl flooring in entry, living room, and all wet areas, granite bathroom counter tops, and full yard landscaping and irrigation. This home includes our HOME IS CONNECTED base package. Using one central hub that talks to all the devices in your home, you can control the lights, thermostat and locks, all from your cellular device.
$309,950
4215 Tarragon Place Von Ormy, TX
- Type:
- Single Family
- Sq.Ft.:
- 1,968
- Status:
- Active
- Beds:
- 4
- Lot size:
- 0.12 Acres
- Year built:
- 2024
- Baths:
- 3.00
- MLS#:
- 1779743
- Subdivision:
- Preserve At Medina
ADDITIONAL INFORMATION
The Grace is a two-story home that features 4 bedrooms, 2.5 baths, and 2-car garage. The arched, covered front patio opens to a grand foyer which leads to a large family room. The family room opens to the dining and kitchen area in an open concept floorplan. The gourmet kitchen offers granite counter tops, stainless steel appliances, and a kitchen island overlooking the family room. The staircase leads to the upstairs first bedroom suite, all secondary bedrooms, and utility room. The upstairs private main bedroom features an attractive ensuite that includes a grand walk-in closet. Additional features include sheet vinyl flooring in entry, living room, and all wet areas, granite countertops in all bathrooms, and full yard landscaping and irrigation. This home includes our HOME IS CONNECTED base package. Using one central hub that talks to all the devices in your home, you can control the lights, thermostat and locks, all from your cellular device.
$309,950
4030 Common Sage Von Ormy, TX 78073
- Type:
- Single Family
- Sq.Ft.:
- 1,968
- Status:
- Active
- Beds:
- 4
- Lot size:
- 0.12 Acres
- Year built:
- 2024
- Baths:
- 3.00
- MLS#:
- 1779741
- Subdivision:
- Preserve At Medina
ADDITIONAL INFORMATION
The Grace is a two-story home that features 4 bedrooms, 2.5 baths, and 2-car garage. The arched, covered front patio opens to a grand foyer which leads to a large family room. The family room opens to the dining and kitchen area in an open concept floorplan. The gourmet kitchen offers granite counter tops, stainless steel appliances, and a kitchen island overlooking the family room. The staircase leads to the upstairs first bedroom suite, all secondary bedrooms, and utility room. The upstairs private main bedroom features an attractive ensuite that includes a grand walk-in closet. Additional features include sheet vinyl flooring in entry, living room, and all wet areas, granite countertops in all bathrooms, and full yard landscaping and irrigation. This home includes our HOME IS CONNECTED base package. Using one central hub that talks to all the devices in your home, you can control the lights, thermostat and locks, all from your cellular device.
$327,950
4018 Common Sage Von Ormy, TX 78073
- Type:
- Single Family
- Sq.Ft.:
- 2,223
- Status:
- Active
- Beds:
- 4
- Lot size:
- 0.12 Acres
- Year built:
- 2024
- Baths:
- 3.00
- MLS#:
- 1779737
- Subdivision:
- Preserve At Medina
ADDITIONAL INFORMATION
The Kate plan is a two-story home featuring 4 bedrooms, 2.5 baths, and 2-car garage. An arched, covered patio (per plan) opens to the gourmet kitchen which includes granite counter tops and stainless steel appliances. The Kate plan features an open concept floorplan with the kitchen island overlooking a dining nook and family room. Enjoy a large corner pantry and spacious powder room located off the kitchen. A versatile game room greets you at the top of the stairs and is perfect for entertaining. The second floor also features the private main bedroom with an attractive ensuite bathroom, all secondary bedrooms, second full bathroom, and utility room. The rear covered patio (per plan) is located off the family room. Additional features include sheet vinyl flooring in entry, living room, and all wet areas, granite counter tops in all bathrooms, and full yard landscaping and irrigation. This home includes our HOME IS CONNECTED base package. Using one central hub that talks to all the devices in your home, you can control the lights, thermostat and locks, all from your cellular device.
$286,950
4227 Tarragon Place Von Ormy, TX
- Type:
- Single Family
- Sq.Ft.:
- 1,700
- Status:
- Active
- Beds:
- 3
- Lot size:
- 0.12 Acres
- Year built:
- 2024
- Baths:
- 3.00
- MLS#:
- 1779733
- Subdivision:
- Preserve At Medina
ADDITIONAL INFORMATION
The Emma plan is a two-story home featuring 3 bedrooms, 2.5 baths, and 2-car garage. The entry opens to grand family room before flowing into the kitchen and dining area with an open floorplan concept. The gourmet kitchen includes granite counter tops, stainless steel appliances, large breakfast island, and spacious pantry. A powder room is located off the entry foyer. The staircase lead to the upstairs first bedroom suite, all secondary bedrooms, utility room, and second full bath. The private main bedroom features an attractive ensuite with plenty of shelving space and a large walk-in closet. The back covered patio (per plan) is located off the dining area. Additional features include sheet vinyl flooring in entry, living room, and all wet areas, granite bathroom countertops, and full yard landscaping and irrigation. This home includes our HOME IS CONNECTED base package. Using one central hub that talks to all the devices in your home, you can control the lights, thermostat and locks, all from your cellular device.
$327,950
4211 Tarragon Place Von Ormy, TX
- Type:
- Single Family
- Sq.Ft.:
- 2,223
- Status:
- Active
- Beds:
- 4
- Lot size:
- 0.12 Acres
- Year built:
- 2024
- Baths:
- 3.00
- MLS#:
- 1779675
- Subdivision:
- Preserve At Medina
ADDITIONAL INFORMATION
The Kate plan is a two-story home featuring 4 bedrooms, 2.5 baths, and 2-car garage. An arched, covered patio (per plan) opens to the gourmet kitchen which includes granite counter tops and stainless steel appliances. The Kate plan features an open concept floorplan with the kitchen island overlooking a dining nook and family room. Enjoy a large corner pantry and spacious powder room located off the kitchen. A versatile game room greets you at the top of the stairs and is perfect for entertaining. The second floor also features the private main bedroom with an attractive ensuite bathroom, all secondary bedrooms, second full bathroom, and utility room. The rear covered patio (per plan) is located off the family room. Additional features include sheet vinyl flooring in entry, living room, and all wet areas, granite counter tops in all bathrooms, and full yard landscaping and irrigation. This home includes our HOME IS CONNECTED base package. Using one central hub that talks to all the devices in your home, you can control the lights, thermostat and locks, all from your cellular device.
$286,950
4311 Thyme Garden Von Ormy, TX
- Type:
- Single Family
- Sq.Ft.:
- 1,700
- Status:
- Active
- Beds:
- 3
- Lot size:
- 0.12 Acres
- Year built:
- 2024
- Baths:
- 3.00
- MLS#:
- 1777328
- Subdivision:
- Preserve At Medina
ADDITIONAL INFORMATION
The Emma plan is a two-story home featuring 3 bedrooms, 2.5 baths, and 2-car garage. The entry opens to grand family room before flowing into the kitchen and dining area with an open floorplan concept. The gourmet kitchen includes granite counter tops, stainless steel appliances, large breakfast island, and spacious pantry. A powder room is located off the entry foyer. The staircase lead to the upstairs first bedroom suite, all secondary bedrooms, utility room, and second full bath. The private main bedroom features an attractive ensuite with plenty of shelving space and a large walk-in closet. The back covered patio comes built-in standard and is located off the dining area. Additional features include sheet vinyl flooring in entry, living room, and all wet areas, granite bathroom countertops, and full yard landscaping and irrigation. This home includes our HOME IS CONNECTED base package. Using one central hub that talks to all the devices in your home, you can control the lights, thermostat and locks, all from your cellular device.
- Type:
- Single Family
- Sq.Ft.:
- 1,566
- Status:
- Active
- Beds:
- 3
- Lot size:
- 0.12 Acres
- Year built:
- 2024
- Baths:
- 3.00
- MLS#:
- 1776708
- Subdivision:
- MESA VISTA
ADDITIONAL INFORMATION
**The stylish two-story Auburn at Mesa Vista features an inviting open-concept layout with an abundance of living space. As you enter the home from an ample front porch, the long foyer leads to an expansive great room, a well-appointed kitchen and a charming dining area with direct access to the patio. As you head upstairs, you'll find a versatile loft, two spacious secondary bedrooms-sharing a hall bath-and a convenient laundry room. You'll also love the private owner's suite with a spacious walk-in closet and an attached bath with dual sinks. Additional home highlights and upgrades: 36" gray kitchen cabinets Luxury wood-look vinyl plank flooring in common areas Stainless-steel appliance package with gas range oven Cultured marble countertops and modern rectangular sinks in bathrooms Landscape package with full yard sod and irrigation system Garage door opener with two remote controls Exceptional included features, such as our Century Home Connect smart home package and more!
- Type:
- Single Family
- Sq.Ft.:
- 1,566
- Status:
- Active
- Beds:
- 3
- Lot size:
- 0.12 Acres
- Year built:
- 2024
- Baths:
- 3.00
- MLS#:
- 1776698
- Subdivision:
- MESA VISTA
ADDITIONAL INFORMATION
**The stylish two-story Auburn at Mesa Vista features an inviting open-concept layout with an abundance of living space. As you enter the home from an ample front porch, the long foyer leads to an expansive great room, a well-appointed kitchen and a charming dining area with direct access to the patio. As you head upstairs, you'll find a versatile loft, two spacious secondary bedrooms-sharing a hall bath-and a convenient laundry room. You'll also love the private owner's suite with a spacious walk-in closet and an attached bath with dual sinks. Additional home highlights and upgrades: 36" shaker-style kitchen cabinets Luxury wood-look vinyl plank flooring in common areas Stainless-steel appliance package with gas range oven Recessed lighting throughout home Cultured marble countertops and modern rectangular sinks in bathrooms Landscape package with full sod and irrigation system Garage door opener with two remote controls Exceptional included features, such as our Century Home Connect smart home package and more!
$286,950
4038 Common Sage Von Ormy, TX 78073
- Type:
- Single Family
- Sq.Ft.:
- 1,700
- Status:
- Active
- Beds:
- 3
- Lot size:
- 0.12 Acres
- Year built:
- 2024
- Baths:
- 3.00
- MLS#:
- 1776234
- Subdivision:
- Preserve At Medina
ADDITIONAL INFORMATION
The Emma plan is a two-story home featuring 3 bedrooms, 2.5 baths, and 2-car garage. The entry opens to grand family room before flowing into the kitchen and dining area with an open floorplan concept. The gourmet kitchen includes granite counter tops, stainless steel appliances, large breakfast island, and spacious pantry. A powder room is located off the entry foyer. The staircase lead to the upstairs first bedroom suite, all secondary bedrooms, utility room, and second full bath. The private main bedroom features an attractive ensuite with plenty of shelving space and a large walk-in closet. The back covered patio (per plan) is located off the dining area. Additional features include sheet vinyl flooring in entry, living room, and all wet areas, granite bathroom countertops, and full yard landscaping and irrigation. This home includes our HOME IS CONNECTED base package. Using one central hub that talks to all the devices in your home, you can control the lights, thermostat and locks, all from your cellular device.
$309,950
4306 Thyme Garden Von Ormy, TX
- Type:
- Single Family
- Sq.Ft.:
- 1,968
- Status:
- Active
- Beds:
- 4
- Lot size:
- 0.12 Acres
- Year built:
- 2024
- Baths:
- 3.00
- MLS#:
- 1776228
- Subdivision:
- Preserve At Medina
ADDITIONAL INFORMATION
The Grace is a two-story home that features 4 bedrooms, 2.5 baths, and 2-car garage. The arched, covered front patio opens to a grand foyer which leads to a large family room. The family room opens to the dining and kitchen area in an open concept floorplan. The gourmet kitchen offers granite counter tops, stainless steel appliances, and a kitchen island overlooking the family room. The staircase leads to the upstairs first bedroom suite, all secondary bedrooms, and utility room. The upstairs private main bedroom features an attractive ensuite that includes a grand walk-in closet. Additional features include sheet vinyl flooring in entry, living room, and all wet areas, granite countertops in all bathrooms, and full yard landscaping and irrigation. This home includes our HOME IS CONNECTED base package. Using one central hub that talks to all the devices in your home, you can control the lights, thermostat and locks, all from your cellular device.
- Type:
- Single Family
- Sq.Ft.:
- 1,968
- Status:
- Active
- Beds:
- 4
- Lot size:
- 0.12 Acres
- Year built:
- 2024
- Baths:
- 3.00
- MLS#:
- 1776230
- Subdivision:
- Preserve At Medina
ADDITIONAL INFORMATION
The Grace is a two-story home that features 4 bedrooms, 2.5 baths, and 2-car garage. The arched, covered front patio opens to a grand foyer which leads to a large family room. The family room opens to the dining and kitchen area in an open concept floorplan. The gourmet kitchen offers granite counter tops, stainless steel appliances, and a kitchen island overlooking the family room. The staircase leads to the upstairs first bedroom suite, all secondary bedrooms, and utility room. The upstairs private main bedroom features an attractive ensuite that includes a grand walk-in closet. Additional features include sheet vinyl flooring in entry, living room, and all wet areas, granite countertops in all bathrooms, and full yard landscaping and irrigation. This home includes our HOME IS CONNECTED base package. Using one central hub that talks to all the devices in your home, you can control the lights, thermostat and locks, all from your cellular device.
$273,950
4207 Tarragon Place Von Ormy, TX
- Type:
- Single Family
- Sq.Ft.:
- 1,296
- Status:
- Active
- Beds:
- 3
- Lot size:
- 0.12 Acres
- Year built:
- 2024
- Baths:
- 2.00
- MLS#:
- 1772813
- Subdivision:
- Preserve At Medina
ADDITIONAL INFORMATION
The Caroline plan is a one-story home featuring 3 bedrooms, 2 baths, and 2-car garage. The generous front patio opens to a gourmet kitchen including granite counter tops, stainless steel appliances and open concept floorplan with the kitchen opening to the dining and family rooms. The first bedroom features a semi-vaulted ceiling and an attractive ensuite bathroom. The spacious rear covered patio (per plan) is located off the family room. Additional features include sheet vinyl flooring in entry, living room, and all wet areas, and full yard landscaping and irrigation. This home includes our HOME IS CONNECTED base package. Using one central hub that talks to all the devices in your home, you can control the lights, thermostat and locks, all from your cellular device.
- Type:
- Single Family
- Sq.Ft.:
- 1,968
- Status:
- Active
- Beds:
- 4
- Lot size:
- 0.12 Acres
- Year built:
- 2024
- Baths:
- 3.00
- MLS#:
- 1772836
- Subdivision:
- Preserve At Medina
ADDITIONAL INFORMATION
The Grace is a two-story home that features 4 bedrooms, 2.5 baths, and 2-car garage. The arched, covered front patio opens to a grand foyer which leads to a large family room. The family room opens to the dining and kitchen area in an open concept floorplan. The gourmet kitchen offers granite counter tops, stainless steel appliances, and a kitchen island overlooking the family room. The staircase leads to the upstairs first bedroom suite, all secondary bedrooms, and utility room. The upstairs private main bedroom features an attractive ensuite that includes a grand walk-in closet. Additional features include sheet vinyl flooring in entry, living room, and all wet areas, granite countertops in all bathrooms, and full yard landscaping and irrigation. This home includes our HOME IS CONNECTED base package. Using one central hub that talks to all the devices in your home, you can control the lights, thermostat and locks, all from your cellular device.
- Type:
- Single Family
- Sq.Ft.:
- 1,700
- Status:
- Active
- Beds:
- 3
- Lot size:
- 0.12 Acres
- Year built:
- 2024
- Baths:
- 3.00
- MLS#:
- 1772831
- Subdivision:
- Preserve At Medina
ADDITIONAL INFORMATION
The Emma plan is a two-story home featuring 3 bedrooms, 2.5 baths, and 2-car garage. The entry opens to grand family room before flowing into the kitchen and dining area with an open floorplan concept. The gourmet kitchen includes granite counter tops, stainless steel appliances, large breakfast island, and spacious pantry. A powder room is located off the entry foyer. The staircase lead to the upstairs first bedroom suite, all secondary bedrooms, utility room, and second full bath. The private main bedroom features an attractive ensuite with plenty of shelving space and a large walk-in closet. The back covered patio (per plan) is located off the dining area. Additional features include sheet vinyl flooring in entry, living room, and all wet areas, granite bathroom countertops, and full yard landscaping and irrigation. This home includes our HOME IS CONNECTED base package. Using one central hub that talks to all the devices in your home, you can control the lights, thermostat and locks, all from your cellular device.
- Type:
- Single Family
- Sq.Ft.:
- 2,223
- Status:
- Active
- Beds:
- 4
- Lot size:
- 0.12 Acres
- Year built:
- 2024
- Baths:
- 3.00
- MLS#:
- 1772858
- Subdivision:
- Preserve At Medina
ADDITIONAL INFORMATION
The Kate plan is a two-story home featuring 4 bedrooms, 2.5 baths, and 2-car garage. An arched, covered patio (per plan) opens to the gourmet kitchen which includes granite counter tops and stainless steel appliances. The Kate plan features an open concept floorplan with the kitchen island overlooking a dining nook and family room. Enjoy a large corner pantry and spacious powder room located off the kitchen. A versatile game room greets you at the top of the stairs and is perfect for entertaining. The second floor also features the private main bedroom with an attractive ensuite bathroom, all secondary bedrooms, second full bathroom, and utility room. The rear covered patio (per plan) is located off the family room. Additional features include sheet vinyl flooring in entry, living room, and all wet areas, granite counter tops in all bathrooms, and full yard landscaping and irrigation. This home includes our HOME IS CONNECTED base package. Using one central hub that talks to all the devices in your home, you can control the lights, thermostat and locks, all from your cellular device.
$323,950
4206 Tarragon Place Von Ormy, TX
- Type:
- Single Family
- Sq.Ft.:
- 2,182
- Status:
- Active
- Beds:
- 4
- Lot size:
- 0.12 Acres
- Year built:
- 2024
- Baths:
- 3.00
- MLS#:
- 1772853
- Subdivision:
- Preserve At Medina
ADDITIONAL INFORMATION
The Jasmine is a two-story home that features 4 bedroom, 2.5 baths, 2-car garage. The gourmet kitchen includes granite counter tops, stainless steel appliances, and an open concept floorplan with the kitchen leading to the dining and family room area. A powder bath is located off the entry foyer nook. The private downstairs first bedroom is built with an attractive ensuite with a grand walk-in closet. A versatile loft greets you at the top of the stairs and is a perfect entertainment area. All secondary bedroom and second full bath are also located upstairs. The rear covered patio (per plan) is located off the family room. Additional features include sheet vinyl flooring in entry, living room, and all wet areas, granite bathroom counter tops, and full yard landscaping and irrigation. This home includes our HOME IS CONNECTED base package. Using one central hub that talks to all the devices in your home, you can control the lights, thermostat and locks, all from your cellular device.
- Type:
- Single Family
- Sq.Ft.:
- 2,182
- Status:
- Active
- Beds:
- 4
- Lot size:
- 0.12 Acres
- Year built:
- 2024
- Baths:
- 3.00
- MLS#:
- 1772849
- Subdivision:
- Preserve At Medina
ADDITIONAL INFORMATION
The Jasmine is a two-story home that features 4 bedroom, 2.5 baths, 2-car garage. The gourmet kitchen includes granite counter tops, stainless steel appliances, and an open concept floorplan with the kitchen leading to the dining and family room area. A powder bath is located off the entry foyer nook. The private downstairs first bedroom is built with an attractive ensuite with a grand walk-in closet. A versatile loft greets you at the top of the stairs and is a perfect entertainment area. All secondary bedroom and second full bath are also located upstairs. The rear covered patio (per plan) is located off the family room. Additional features include sheet vinyl flooring in entry, living room, and all wet areas, granite bathroom counter tops, and full yard landscaping and irrigation. This home includes our HOME IS CONNECTED base package. Using one central hub that talks to all the devices in your home, you can control the lights, thermostat and locks, all from your cellular device.

Von Ormy Real Estate
The median home value in Von Ormy, TX is $265,789. This is lower than the county median home value of $267,600. The national median home value is $338,100. The average price of homes sold in Von Ormy, TX is $265,789. Approximately 69.43% of Von Ormy homes are owned, compared to 21.15% rented, while 9.43% are vacant. Von Ormy real estate listings include condos, townhomes, and single family homes for sale. Commercial properties are also available. If you see a property you’re interested in, contact a Von Ormy real estate agent to arrange a tour today!
Von Ormy, Texas has a population of 1,165. Von Ormy is less family-centric than the surrounding county with 21.62% of the households containing married families with children. The county average for households married with children is 32.84%.
The median household income in Von Ormy, Texas is $33,000. The median household income for the surrounding county is $62,169 compared to the national median of $69,021. The median age of people living in Von Ormy is 37.4 years.
Von Ormy Weather
The average high temperature in July is 95 degrees, with an average low temperature in January of 40.9 degrees. The average rainfall is approximately 29.1 inches per year, with 0.3 inches of snow per year.
