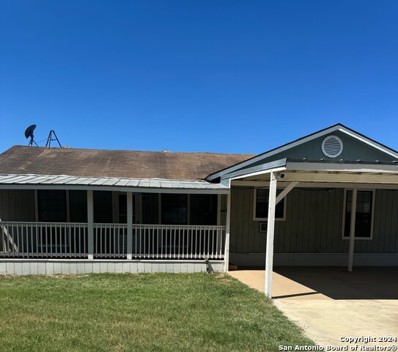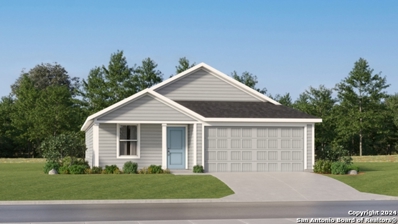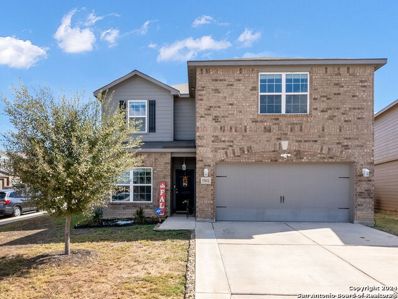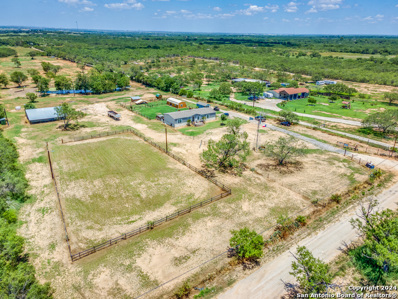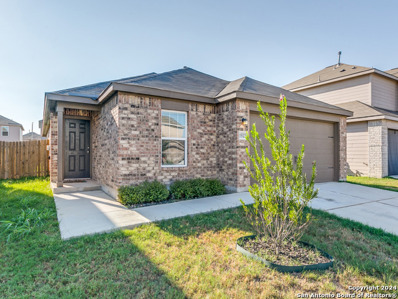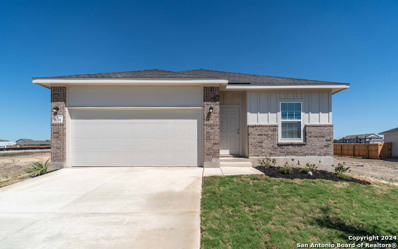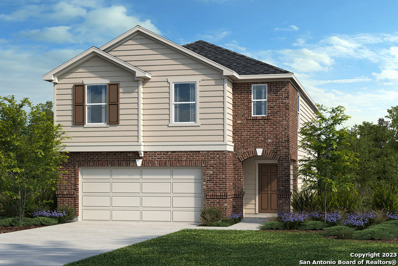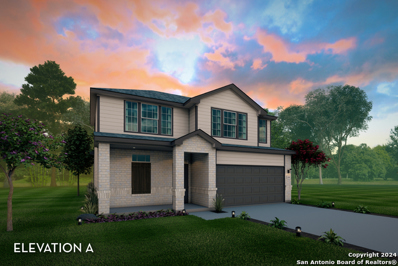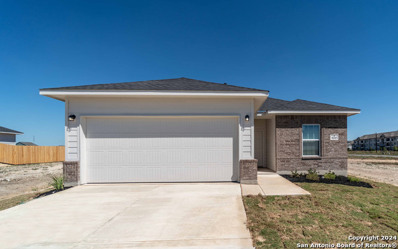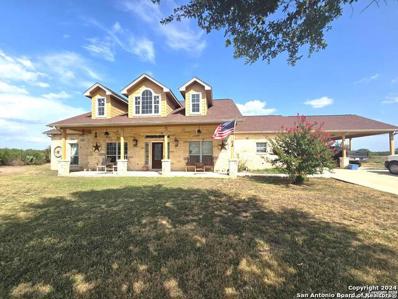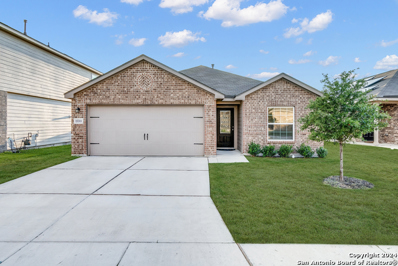Von Ormy TX Homes for Sale
$249,900
13945 Somerset Rd Von Ormy, TX 78073
- Type:
- Single Family
- Sq.Ft.:
- 1,848
- Status:
- Active
- Beds:
- 3
- Lot size:
- 1.17 Acres
- Year built:
- 1965
- Baths:
- 2.00
- MLS#:
- 1822687
- Subdivision:
- SOUTHWEST METRO ACREAGE
ADDITIONAL INFORMATION
Lots of potential, not in a subdivision, not far from Highway 410, and close to Medina River, in a growing area. a perfect home for a family who wants to stay away from city traffic and noises,
- Type:
- Single Family
- Sq.Ft.:
- 2,544
- Status:
- Active
- Beds:
- 5
- Lot size:
- 0.12 Acres
- Year built:
- 2021
- Baths:
- 3.00
- MLS#:
- 1821930
- Subdivision:
- PRESERVE AT MEDINA
ADDITIONAL INFORMATION
**PRICED! TO! SELL! UNDER MARKET VALUE - HUGE opportunity to be Positive Equity without even paying your first mortgage payment** This is the LOWEST PRICED 5-bedroom house in 4-mile radius in the SW area, and NO city tax! UNDER-Priced opportunity includes Owned SOLAR PANELS to convey (NO Lien NO Lease), Epoxy protected garage floors, Gas tankless water-heater, Gas SS Stove, SS appliances, and cookies & cream granite countertops sitting on espresso cabinets! This gem is built with the convenience of your master bed & bath on first floor, and an open floor plan with 9-foot elevated ceilings great for your abundant space. Come by and come buy your next home! Your gain - Seller's loss! Easy access to Palo Alto College, Texas A&M University SA, Toyota Manufacturing, SAPD Training Academy, Poteet, I-35 S, and 410! **Market subject to change, under market value is not a guarantee**
- Type:
- Single Family
- Sq.Ft.:
- 2,198
- Status:
- Active
- Beds:
- 4
- Lot size:
- 0.12 Acres
- Year built:
- 2024
- Baths:
- 3.00
- MLS#:
- 1821372
- Subdivision:
- Preserve At Medina
ADDITIONAL INFORMATION
This two-story, four-bedroom, two-and-a-half bath home is simply stunning. On the main floor, enjoy an incredible open-concept layout with large windows, making this space feel airy and bright. The chef-ready kitchen includes energy-efficient appliances, granite countertops, oversized wood cabinetry and a large center island. The upstairs primary suite showcases a stunning en-suite bathroom with a beautiful vanity, large soaker tub, enclosed shower and a huge walk-in closet. In addition, this home comes with designer-selected upgrades included at no extra cost such as luxury vinyl-plank flooring, a Wi-Fi-enabled garage door opener, programmable thermostat and more.
- Type:
- Single Family
- Sq.Ft.:
- 1,076
- Status:
- Active
- Beds:
- 3
- Lot size:
- 0.12 Acres
- Year built:
- 2024
- Baths:
- 2.00
- MLS#:
- 1821359
- Subdivision:
- Preserve At Medina
ADDITIONAL INFORMATION
The cozy Acorn plan at Preserve at Medina features three bedrooms, two bathrooms, and a two-car garage. The chef-ready kitchen is the heart of the home, with a full suite of stainless appliances, granite countertops, recessed lighting, and USB outlets. The private primary retreat will quickly become your sweet escape at the end of every busy day. The Acorn is the perfect home to start your new chapter in - call today!
$180,999
4902 Legacy Trail Von Ormy, TX 78073
- Type:
- Single Family
- Sq.Ft.:
- 1,260
- Status:
- Active
- Beds:
- 3
- Lot size:
- 0.11 Acres
- Year built:
- 2024
- Baths:
- 2.00
- MLS#:
- 1820834
- Subdivision:
- Legacy Point
ADDITIONAL INFORMATION
The Beckman - This new home is conveniently laid out on a single floor for maximum comfort and convenience. At its heart stands an open-concept layout connecting a spacious family room, a multi-functional kitchen and lovely dining area. The owner's suite is situated in a private corner and comes complete with an adjoining bathroom, while the two secondary bedrooms are located near the foyer. Estimated COE Dec 2024. Prices and features may vary and are subject to change. Photos are for illustrative purpose
$192,999
4823 Legacy Point Von Ormy, TX 78073
- Type:
- Single Family
- Sq.Ft.:
- 1,474
- Status:
- Active
- Beds:
- 3
- Lot size:
- 0.11 Acres
- Year built:
- 2024
- Baths:
- 2.00
- MLS#:
- 1820833
- Subdivision:
- Legacy Point
ADDITIONAL INFORMATION
The Newlin - This single-level home showcases a spacious open floorplan shared between the kitchen, dining area and family room for easy entertaining. An owner's suite enjoys a private location in a rear corner of the home, complemented by an en-suite bathroom and walk-in closet. There are two secondary bedrooms at the front of the home. Estimated COE Dec 2024. Prices and features may vary and are subject to change. Photos are for illustrative purposes only.
- Type:
- Single Family
- Sq.Ft.:
- 1,794
- Status:
- Active
- Beds:
- 4
- Lot size:
- 0.12 Acres
- Year built:
- 2024
- Baths:
- 2.00
- MLS#:
- 1820508
- Subdivision:
- Preserve At Medina
ADDITIONAL INFORMATION
Boasting with charm, this single-story home at Preserve at Medina has plenty of space. This four-bedroom home features two full baths, a spacious family room, chef-ready kitchen, private primary suite with an en-suite bathroom, and more. Enjoy the thoughtfully designed, open-concept layout of this home, creating the perfect space for entertaining. Additionally, this home comes with a host of impressive upgrades included at no extra cost such as energy-efficient Whirlpool appliances, sparkling granite countertops, designer wood cabinetry with crown molding, a Wi-Fi-enabled garage door opener and more.
- Type:
- Single Family
- Sq.Ft.:
- 1,076
- Status:
- Active
- Beds:
- 3
- Lot size:
- 0.12 Acres
- Year built:
- 2024
- Baths:
- 2.00
- MLS#:
- 1820478
- Subdivision:
- Preserve At Medina
ADDITIONAL INFORMATION
The cozy Acorn plan at Preserve at Medina features three bedrooms, two bathrooms, and a two-car garage. The chef-ready kitchen is the heart of the home, with a full suite of stainless appliances, granite countertops, recessed lighting, and USB outlets. The private primary retreat will quickly become your sweet escape at the end of every busy day. The Acorn is the perfect home to start your new chapter in - call today!
- Type:
- Single Family
- Sq.Ft.:
- 1,347
- Status:
- Active
- Beds:
- 3
- Lot size:
- 0.12 Acres
- Year built:
- 2024
- Baths:
- 2.00
- MLS#:
- 1820430
- Subdivision:
- Preserve At Medina
ADDITIONAL INFORMATION
Welcome home to the charming Bay plan at Preserve at Medina. This remarkable home features 3 bedrooms, 2 baths, a chef-ready kitchen, spacious primary suite and an incredible open layout allowing you to easily flow from room to room. Upgrades featured throughout the Bay plan include a full suite of energy-efficient kitchen appliances, granite countertops, luxury vinyl plank flooring and more. Homeowners at Preserve at Medina enjoy living within a premier community near San Antonio.
$344,000
15102 JETFIRE PT Von Ormy, TX 78073
- Type:
- Single Family
- Sq.Ft.:
- 2,544
- Status:
- Active
- Beds:
- 5
- Lot size:
- 0.18 Acres
- Year built:
- 2021
- Baths:
- 3.00
- MLS#:
- 1819497
- Subdivision:
- PRESERVE AT MEDINA
ADDITIONAL INFORMATION
Welcome Home to this well maintained 5 bedroom, 2.5 bath home situated on an oversized corner lot in the Preserve at Medina neighborhood. This spacious home features a desirable open concept layout with the primary bedroom conveniently located on the first floor. The kitchen features granite countertops and stainless-steel appliances. Enjoy the elegance of no carpet on the bottom floor, offering a clean and modern aesthetic. Upstairs you will find a large loft that serves as an ideal second living room, perfect for entertaining or just relaxing. The large backyard features an oversized covered patio, perfect for enjoying morning coffee or entertained. An additional great features is the expanded driveway which provides ample parking for guests. Don't miss your chance to make this beautiful property your own. Schedule your showing today!
$204,999
4831 Legacy Point Von Ormy, TX 78073
- Type:
- Single Family
- Sq.Ft.:
- 1,667
- Status:
- Active
- Beds:
- 4
- Lot size:
- 0.11 Acres
- Year built:
- 2024
- Baths:
- 2.00
- MLS#:
- 1818994
- Subdivision:
- Legacy Point
ADDITIONAL INFORMATION
The Ramsey - This new single-story design makes smart use of the space available. At the front are all three secondary bedrooms arranged near a convenient full-sized bathroom. Down the foyer is a modern layout connecting a peninsula-style kitchen made for inspired meals, an intimate dining area and a family room ideal for gatherings. Tucked in a quiet corner is the owner's suite with an attached bathroom and walk-in closet. Estimated COE Dec 2024. Prices and features may vary and are subject to change.
$204,999
4819 Legacy Point Von Ormy, TX 78073
- Type:
- Single Family
- Sq.Ft.:
- 1,667
- Status:
- Active
- Beds:
- 4
- Lot size:
- 0.11 Acres
- Year built:
- 2024
- Baths:
- 2.00
- MLS#:
- 1818993
- Subdivision:
- Legacy Point
ADDITIONAL INFORMATION
The Ramsey - This new single-story design makes smart use of the space available. At the front are all three secondary bedrooms arranged near a convenient full-sized bathroom. Down the foyer is a modern layout connecting a peninsula-style kitchen made for inspired meals, an intimate dining area and a family room ideal for gatherings. Tucked in a quiet corner is the owner's suite with an attached bathroom and walk-in closet. Estimated COE Dec 2024. Prices and features may vary and are subject to change.
$385,000
5488 Curran Dr Von Ormy, TX 78073
- Type:
- Single Family
- Sq.Ft.:
- 1,000
- Status:
- Active
- Beds:
- 2
- Lot size:
- 3.43 Acres
- Year built:
- 1943
- Baths:
- 1.00
- MLS#:
- 1818455
- Subdivision:
- Somerset
ADDITIONAL INFORMATION
Ranch-style home with original wood floors, that sits on 3.4250 acres, with city water and water well, electrical box for RV and an entrance on 1604 that could be used for a business entrance. It also has a main entrance through Curran Dr. property has great potential but does need some TLC -Enjoy the serene country living but yet minutes from town. around the corner from 1604 & 35 ideal location to create your ranch, sustainable farm, and business, OCL- No Restrictions.
$184,000
4219 Hidalgo DR Von Ormy, TX 78073
Open House:
Saturday, 12/7 4:00-6:00PM
- Type:
- Single Family
- Sq.Ft.:
- 1,440
- Status:
- Active
- Beds:
- 3
- Lot size:
- 0.11 Acres
- Year built:
- 2024
- Baths:
- 2.00
- MLS#:
- 1818178
- Subdivision:
- BRENTWOOD HILLS
ADDITIONAL INFORMATION
Ask about our closing cost incentive! Introducing a stunning new home that blends modern elegance with practical design. This residence features durable Hardie cement fiber siding, ensuring longevity and a timeless aesthetic. Step inside to discover 12 mm premium laminated flooring that adds warmth and sophistication throughout the living spaces. The home boasts bronze color aluminum windows, allowing ample natural light while enhancing energy efficiency. The heart of the kitchen is highlighted by 1.5" thick granite countertops, providing both beauty and functionality for your culinary adventures. Relax in the stylish bathrooms adorned with 12x24" ceramic tile, offering a spa-like feel. The primary bedroom features custom shelves, perfect for organization and display. A separate washer and dryer room adds convenience to your daily routine. With 30-year asphalt shingles providing peace of mind for your investment and the added benefit of no HOA fees, this home is a rare find. Experience comfort and style in every detail-welcome home!
$204,999
4839 Legacy Point Von Ormy, TX 78073
- Type:
- Single Family
- Sq.Ft.:
- 1,667
- Status:
- Active
- Beds:
- 4
- Lot size:
- 0.11 Acres
- Year built:
- 2024
- Baths:
- 2.00
- MLS#:
- 1814725
- Subdivision:
- Legacy Point
ADDITIONAL INFORMATION
The Ramsey - This new single-story design makes smart use of the space available. At the front are all three secondary bedrooms arranged near a convenient full-sized bathroom. Down the foyer is a modern layout connecting a peninsula-style kitchen made for inspired meals, an intimate dining area and a family room ideal for gatherings. Tucked in a quiet corner is the owner's suite with an attached bathroom and walk-in closet. Estimated COE Dec 2024. Prices and features may vary and are subject to change.
- Type:
- Other
- Sq.Ft.:
- 2,100
- Status:
- Active
- Beds:
- 3
- Year built:
- 2015
- Baths:
- 2.00
- MLS#:
- 1814668
ADDITIONAL INFORMATION
Nestled on a sprawling 11.8-acre property, this stunning ranch combines comfortable living with top-tier equestrian amenities. The 2,100 sq. ft. home features 3 bedrooms and 2 bathrooms, offering plenty of space for the whole family. Inside, you'll find a cozy wood-burning fireplace, perfect for relaxing on cool country evenings. Step out onto the expansive back deck, ideal for entertaining guests while soaking in the serene, picturesque surroundings. From the moment you arrive, you'll be captivated by the iconic windmill that welcomes you to this one-of-a-kind property. The horse facilities are second to none, featuring a full size horse arena, a 2,200 sq. ft. horse barn with 6 stalls and a tack room-perfect for housing and training your prized horses. For those who work remotely, the separate 11x18 office with A/C and a restroom provides a quiet, dedicated workspace. Need extra storage? The 20x40 storage shed has you covered. Outdoor amenities abound with a tranquil stock pond and full fencing and gating around the entire property, ensuring privacy and security. This rare gem is a haven for horse lovers and outdoor enthusiasts alike, offering a unique blend of rustic charm and modern convenience. Don't miss the opportunity to own this exceptional ranch estate, perfect for equestrian pursuits and a peaceful rural lifestyle. Bring your farm animals and make this your home.
- Type:
- Single Family
- Sq.Ft.:
- 1,793
- Status:
- Active
- Beds:
- 4
- Lot size:
- 0.12 Acres
- Year built:
- 2021
- Baths:
- 2.00
- MLS#:
- 1812781
- Subdivision:
- PRESERVE AT MEDINA
ADDITIONAL INFORMATION
Welcome to your dream home! This beautifully maintained 4-bedroom, 2-bath residence offers 1,793 sqft of spacious living, perfect for families or those who love to entertain. Nestled in the friendly community of Von Ormy, this property combines comfort with modern amenities. As you enter, you'll be greeted by an inviting open floor plan that seamlessly connects the living, dining, and kitchen areas. The well-appointed kitchen features ample counter space, perfect for cooking and family gatherings. Natural light floods the home, enhancing its warm and welcoming atmosphere. The primary suite is a true retreat, complete with a private bath and generous closet space. Three additional bedrooms offer flexibility for guests, a home office, or playroom. Step outside to your backyard oasis, ideal for outdoor gatherings, barbecues, or simply enjoying the Texas sunshine. The 2-car garage provides convenience and extra storage. Located just a short drive from San Antonio, you'll enjoy the tranquility of suburban living while having city amenities within reach. Don't miss out on this fantastic opportunity-schedule your showing today!
$307,780
5231 Olene Flats Von Ormy, TX 78073
- Type:
- Single Family
- Sq.Ft.:
- 1,800
- Status:
- Active
- Beds:
- 4
- Lot size:
- 0.13 Acres
- Year built:
- 2024
- Baths:
- 2.00
- MLS#:
- 1811653
- Subdivision:
- MESA VISTA
ADDITIONAL INFORMATION
The attractive Pedernales plan holds four large bedrooms, two full bathrooms & an oversized pantry!
$272,848
5230 Olene Flats Von Ormy, TX 78073
- Type:
- Single Family
- Sq.Ft.:
- 1,362
- Status:
- Active
- Beds:
- 3
- Lot size:
- 0.13 Acres
- Year built:
- 2024
- Baths:
- 2.00
- MLS#:
- 1811649
- Subdivision:
- MESA VISTA
ADDITIONAL INFORMATION
The charming Frio plan includes three bedrooms with two bathrooms & a massive family room!
- Type:
- Single Family
- Sq.Ft.:
- 2,348
- Status:
- Active
- Beds:
- 4
- Lot size:
- 0.11 Acres
- Year built:
- 2023
- Baths:
- 3.00
- MLS#:
- 1811697
- Subdivision:
- MEDINA CROSSING
ADDITIONAL INFORMATION
Welcome to this exceptional home with 9-ft. first-floor ceilings, offering a spacious and open feel. The kitchen is a chef's dream, featuring Woodmont Dakota Shaker-style 42-in. upper cabinets, an extended breakfast bar, and elegant Arctic Pearl granite countertops. The primary bath provides a luxurious retreat with a 42-in. garden tub/shower surrounded by beautiful Daltile tiles. Stylish vinyl plank flooring adds a modern touch throughout the home. Additional features include a soft water loop, a wireless security system for peace of mind, and an automatic sprinkler system. Enjoy outdoor living on the covered patio, perfect for relaxing or entertaining.
$328,524
5223 Olene Flats Von Ormy, TX 78073
- Type:
- Single Family
- Sq.Ft.:
- 2,109
- Status:
- Active
- Beds:
- 4
- Lot size:
- 0.13 Acres
- Year built:
- 2024
- Baths:
- 3.00
- MLS#:
- 1811429
- Subdivision:
- MESA VISTA
ADDITIONAL INFORMATION
The Lavaca plan features four bedrooms, two-and-a-half bathrooms & a game room!
$271,468
5215 Olene Flats Von Ormy, TX 78073
- Type:
- Single Family
- Sq.Ft.:
- 1,362
- Status:
- Active
- Beds:
- 3
- Lot size:
- 0.13 Acres
- Year built:
- 2024
- Baths:
- 2.00
- MLS#:
- 1811396
- Subdivision:
- MESA VISTA
ADDITIONAL INFORMATION
The charming Frio plan includes three bedrooms with two bathrooms & a massive family room!
- Type:
- Single Family
- Sq.Ft.:
- 1,816
- Status:
- Active
- Beds:
- 3
- Lot size:
- 0.28 Acres
- Year built:
- 1970
- Baths:
- 2.00
- MLS#:
- 1809952
- Subdivision:
- KINGS POINT
ADDITIONAL INFORMATION
Investor Opportunity Alert!! Located on over quarter acre Lot**Nice mature Oaks provide tons of shade**Easy access to HWY 16, Toyota Plant, Palo Alto College and Texas A+M San Antonio**Tons of Upside potential**Home being Sold As-IS**Cash or Hard Money only**No Seller or Creative Financing available
$615,000
16306 SOMERSET RD Von Ormy, TX 78073
- Type:
- Single Family
- Sq.Ft.:
- 2,546
- Status:
- Active
- Beds:
- 4
- Lot size:
- 1.96 Acres
- Year built:
- 2008
- Baths:
- 3.00
- MLS#:
- 1807756
- Subdivision:
- N/A
ADDITIONAL INFORMATION
Beautiful country living home with great location available for you now. This property features 4 bedroom home, stained concrete flooring throughout house, granite countertops, wood burning fireplace, high ceilings and much much more. Amazing custom built kitchen cabinets and double oven. On the outside, it has an amazing 24 ft round swimming pool with a big deck ready for your summer afternoons and you cant miss out on the custom built outdoor kitchen with a fire pit and bar area. Outside also includes a spectacular workshop with man cave that measures about 52 X 40 with pool table . Solar panels are included . Pole barn cover in front of home has access to RV 50 amp hookup. Unrestricted property and very private with a country feel and lots of tranquility. Dont miss your chance to own this one of a kind gem. Schedule your showing today
- Type:
- Single Family
- Sq.Ft.:
- 1,525
- Status:
- Active
- Beds:
- 3
- Lot size:
- 0.12 Acres
- Year built:
- 2022
- Baths:
- 2.00
- MLS#:
- 1807458
- Subdivision:
- Preserve At Medina
ADDITIONAL INFORMATION
WELCOME HOME!!!! Step into this well-maintained home. Located in the heart of the southside of San Antonio. From the spacious living areas to the beautifully designed finishes, this home is ready for you to make it your own. This home offers not only peaceful living but also incredible community amenities like scenic walking trails nearby, a fun filled playground and a splash pad for those sunny days. Come take a look inside and see what makes this property truly special. Fridge, stove and dishwasher included.

Von Ormy Real Estate
The median home value in Von Ormy, TX is $103,300. This is lower than the county median home value of $267,600. The national median home value is $338,100. The average price of homes sold in Von Ormy, TX is $103,300. Approximately 69.43% of Von Ormy homes are owned, compared to 21.15% rented, while 9.43% are vacant. Von Ormy real estate listings include condos, townhomes, and single family homes for sale. Commercial properties are also available. If you see a property you’re interested in, contact a Von Ormy real estate agent to arrange a tour today!
Von Ormy, Texas 78073 has a population of 1,165. Von Ormy 78073 is more family-centric than the surrounding county with 39.09% of the households containing married families with children. The county average for households married with children is 32.84%.
The median household income in Von Ormy, Texas 78073 is $33,000. The median household income for the surrounding county is $62,169 compared to the national median of $69,021. The median age of people living in Von Ormy 78073 is 37.4 years.
Von Ormy Weather
The average high temperature in July is 95 degrees, with an average low temperature in January of 40.9 degrees. The average rainfall is approximately 29.1 inches per year, with 0.3 inches of snow per year.
