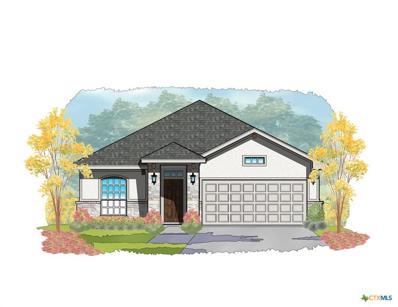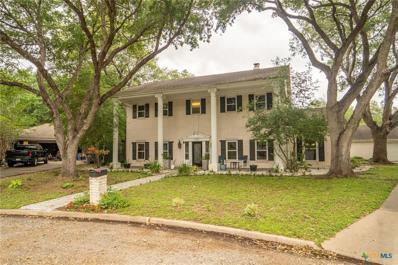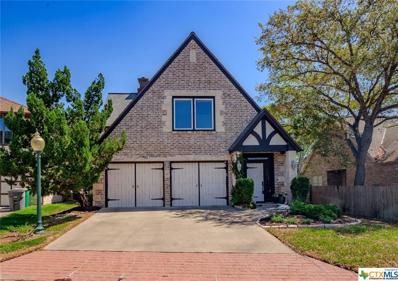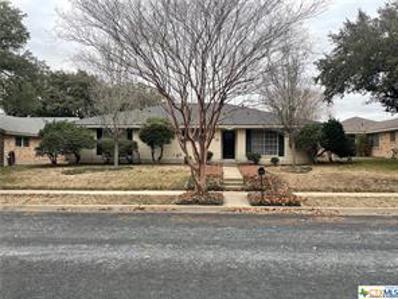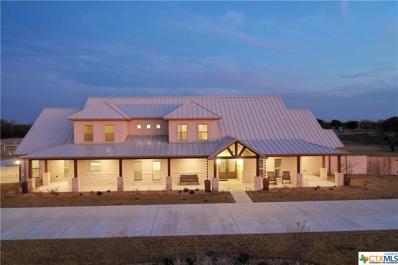Victoria TX Homes for Sale
- Type:
- Single Family
- Sq.Ft.:
- 1,352
- Status:
- Active
- Beds:
- 3
- Lot size:
- 0.16 Acres
- Year built:
- 2003
- Baths:
- 2.00
- MLS#:
- 545010
ADDITIONAL INFORMATION
Price reduction! Welcome to this charming corner lot home located at 302 Clydesdale Ln, Victoria, TX, boasting an array of updated and well-maintained features. Priced at $245,000, this cozy house spans 1,352 sq ft and features three bedrooms and two bathrooms, providing ample space for comfort and privacy. Step inside to discover beautiful wood floors that have maintained elegance over the past six years and a freshly painted interior. The home is well-ventilated with a modern, energy-efficient A/C system, ensuring comfort during any season. Safety is prioritized with a built-in alarm system that will remain with the home. The functional layout of the house is complemented by practical amenities. The kitchen includes a refrigerator that stays, optimizing your moving experience. Additionally, the roof, updated approximately six years ago, adds to the home's durability and appeal. The exterior of the home is equally impressive, featuring a well-sized shed in the backyard for extra storage and a covered patio area perfect for barbecues and outdoor gatherings. This home blends comfort, convenience, and practicality, making it an ideal choice for anyone looking to settle in a friendly and accessible neighborhood. Don't miss the opportunity to make 302 Clydesdale Ln your new address.
- Type:
- Single Family
- Sq.Ft.:
- 1,879
- Status:
- Active
- Beds:
- 4
- Lot size:
- 0.18 Acres
- Year built:
- 2024
- Baths:
- 2.00
- MLS#:
- 544801
ADDITIONAL INFORMATION
Introducing another gorgeous home built by Steve Klein Custom Builder, where every detail has been carefully crafted to provide the perfect blend of style, comfort, affordability and convenience. The Addison floorplan offers 4 bedrooms and 2 bathrooms, this home is ideal for families, professionals or anyone seeking a cozy haven to call their own. Key Features: Spacious Interior: Step inside to discover a spacious and inviting interior, where natural light pours in through large windows, creating a warm and welcoming ambiance. Modern Kitchen: The heart of the home awaits in the modern kitchen, designer back-splash tile, complete with sleek counter-tops, ample cabinet space and stainless steel appliances, making meal preparation a breeze. Comfortable Bedrooms: Retreat to one of the four comfortable bedrooms, each offering a tranquil space to unwind after a long day. The master suite features it's own private bathroom for added convenience. Outdoor Oasis: Step outside to the expansive backyard, where you can create the perfect sitting for outdoor gatherings, gardening, or simply soak up the Texas sunshine. Convenient Location: Located in desirable TerraVista neighborhood, this home offers easy access to a variety of amenities, including schools, parks, shopping, churches, dining & entertainment options. Incredible Value: With its prime location, modern amenities, and spacious layout, 301 Cobblestone presents an incredible value for for homeowners. Schedule a Showing: Ready to experience all that this wonderful home has to offer? Contact us today to schedule a showing and make 301 Cobblestone Court your new address in Victoria, Texas! Don't miss out on the opportunity to make this lovely residence your own. Schedule your viewing today and start imagining the possibilities at 301 Cobblestone Court!
- Type:
- Single Family
- Sq.Ft.:
- 1,674
- Status:
- Active
- Beds:
- 3
- Lot size:
- 0.15 Acres
- Year built:
- 2024
- Baths:
- 2.00
- MLS#:
- 544766
ADDITIONAL INFORMATION
Nestled within the picturesque community of TerraVista, this beautiful new construction home awaits it's new owner! This home is a spacious 3 bedroom, 2 bath that's perfect for families, professionals or anyone seeking a cozy haven to call their own. The kitchen is equipped with ample storage and expansive granite counter-tops complimented with designer like tile and stainless steel appliances. In the living area you'll find generous space complimented with high ceilings and large windows that gracefully invite the natural light, illuminating every corner of this breathtaking open floor plan. The primary suite is a sanctuary unto itself, boasting dual vanity sinks, a walk-in tile shower, an oversized closet and abundant space for relaxation. 108 Persimmon Court is located in the highly desirable Victoria ISD, which is known for it's excellent schools. The home is newly constructed and features a modern design that's sure to impress. The home is conveniently located on the north side of Victoria, which is close to all major shopping centers. This makes it easy to run errands and take care of everyday tasks. Plus, the neighborhood is quiet and peaceful, so you can enjoy the best of both worlds! Schedule your showing today!
- Type:
- Single Family
- Sq.Ft.:
- 1,938
- Status:
- Active
- Beds:
- 4
- Lot size:
- 0.15 Acres
- Year built:
- 2024
- Baths:
- 2.00
- MLS#:
- 544310
ADDITIONAL INFORMATION
Another gorgeous home built by Steve Klein Custom Builder nestled in Victoria's most sought-after community, TerraVista! Minutes away from everything Victoria has to offer. This 4 bedroom, 2 bath, 1 flex room, open floorplan is packed with a perfect blend of functionality and style. The living, kitchen and dining are an open concept with custom cabinets, a large island, gorgeous granite counter-tops paired with designer back splash. The primary bedroom is a tranquil retreat with an en-suite bathroom, complete with luxurious Euro walk-in shower styled with designer like tiles throughout and an oversized walk-in closet. Three additional bedrooms provide versatility for guests or a growing family. In addition, the flex room is perfect for a home office, hobby room or second living area, the possibilities are endless for this space. Outside, you'll find a professionally landscaped lawn, fenced in expansive backyard and covered patio perfect for outdoor gatherings and relaxation. The property also includes a two-car garage for convenience and storage. Schedule a private tour today and experience the unparalleled quality and craftsmanship of this new construction house located in Victoria's most sought-after community, TerraVista!
- Type:
- Single Family
- Sq.Ft.:
- 1,982
- Status:
- Active
- Beds:
- 4
- Lot size:
- 0.15 Acres
- Year built:
- 2024
- Baths:
- 2.00
- MLS#:
- 544307
ADDITIONAL INFORMATION
Welcome to TerraVista, Victoria's premier neighborhood! This beautiful, farmhouse inspired home displays an open concept plan that features a large family room, dining area, a gorgeous kitchen with a breakfast area and large island. The kitchen displays natural granite counter tops, stainless steel appliances, and custom cabinetry. The private master suite features a large Euro walk-in shower, double vanities, and an oversized master closet. With many new designer selections all throughout, this home is a must see. Homeowners can expect peace and quiet with the luxury of living in Victoria's most sought-after community with easy access to some of the best schools in Victoria.
- Type:
- Single Family
- Sq.Ft.:
- 4,142
- Status:
- Active
- Beds:
- 4
- Lot size:
- 1.46 Acres
- Year built:
- 1977
- Baths:
- 4.00
- MLS#:
- 539666
ADDITIONAL INFORMATION
Location, Style and Space, this home in the Victoria Country Club area has it all. Located on a cul-de-sac on .76 of an acre, this colonial brick home offers comfort inside and out. The elegence of an entry foyer coupled with the comfort of a eat in kitchen. This home has 3 living areas, a study, eat in kitchen, formal dining, 4 bedrooms and 3.5 baths. The foyer and formal living room have capped moulding, wood floors and the living room has a fireplace and custom cabinets. The kitchen is updated with granite and a glass tile backsplash, updated lighting and plumbing fixtures and a wood ceiling. The study has beautiful stained wood walls and custom cabinets. The family room has a view of the pool, fireplace, stained concrete floors and room for everyone. The third living area overlooks the pool and is a perfect spot for game tables, work-out equipment or a home theatre. All bedrooms are upstairs with ample closets in every room and two full baths. Downstairs has one full bath and one half bath. The laundry room is just off the kitchen with additional storage closets and a mud closet. 12ft ceilings throughout. The garage is two car and attached. Outside enjoy the full length porch in front or head out back and take a dip in the saltwater pool. There is a separate fenced area for a pet or garden area then another unfenced area for plent of play room.
$249,900
404 Rhodes Road Victoria, TX 77904
- Type:
- Single Family
- Sq.Ft.:
- 2,226
- Status:
- Active
- Beds:
- 3
- Lot size:
- 0.49 Acres
- Year built:
- 1957
- Baths:
- 2.00
- MLS#:
- 539675
ADDITIONAL INFORMATION
Great location and lots of potential! This 3 bedroom, 2 bath home has very large spacious living areas with open concept. Bedrooms are very spacious. Located on almost a half of an acre with fenced back yard.
- Type:
- Single Family
- Sq.Ft.:
- 3,320
- Status:
- Active
- Beds:
- 4
- Lot size:
- 0.12 Acres
- Year built:
- 2002
- Baths:
- 3.00
- MLS#:
- 538408
ADDITIONAL INFORMATION
This Beautiful 4BR/3BR English Country Cottage-Styled Home is tucked away in the Prestigious, Kid-Friendly, 40-acre Gated Community of Hidden Meadows! Gorgeous curb appeal welcomes you inside this 2 story-cozy, elegant home with beautiful, beamed ceilings and columns, trimmed windows with shutters, wainscotting, and fabulous built-ins. The spacious living room with a gas log fireplace is perfect for entertaining family and friends! It is open to the bright breakfast area, roomy kitchen, and formal dining room too! The kitchen offers tons of storage, built-ins, a bar for sitting and entertaining, tons of counter space, and just off it, a nice office nook. The primary suite with access to the backyard showcases a bathroom with a beautiful sitting tub, large stand-up shower, two vanities, and a nice walk-in closet! The other three bedrooms are each unique, one is downstairs (could be an office) and the other two are upstairs and offer lots of extra room! The loft overlooking the living area is perfectly set up for a game of chess (could be a sitting area too). Enjoy the backyard and relax under the covered patio and pergola and delight in the cottage garden with a water feature and paved walkway. Or, explore the walking trails throughout this beautiful neighborhood. Schedule your showing today! Try our 3D feature and walk through the home today!
- Type:
- Single Family
- Sq.Ft.:
- 1,700
- Status:
- Active
- Beds:
- 3
- Lot size:
- 0.2 Acres
- Year built:
- 1976
- Baths:
- 2.00
- MLS#:
- 531923
ADDITIONAL INFORMATION
Contemporary update on a classic Castle Hill West home! Ally driveway provides privacy and extra parking.
$1,733,000
158 Sendera Loop Unit 158 Victoria, TX 77904
- Type:
- Single Family
- Sq.Ft.:
- 5,696
- Status:
- Active
- Beds:
- 5
- Lot size:
- 2.96 Acres
- Year built:
- 2020
- Baths:
- 7.00
- MLS#:
- 520718
ADDITIONAL INFORMATION
2020 Blanton built home on aprox 3 acres. Main house features 4 bedrooms, 5.5 bathrooms, work out room, craft room, large laundry room, large pantry and over sized 2 car garage. Kitchen boasts granite countertops, til, Thermador appliances (panel hidden freezer & refrigerator, microwave drawer, stovetop burners, WiFi capable oven, steam oven, & panel hidden dishwasher) spacious island, one large Polished Egyptian Marble Ivy Farmhouse decorative sink with reverse osmosis filtered drinking water faucet & other with disposal. Casita boasts Remote operated shades & walkthrough Smart Drape on sliding glass door Plenty of room to navigate with a walker or wheelchair Bathroom Wheelchair accessible, lifted toilet, bars by toilet and in shower with built in bench Knotty alder doors and custom cabinetry throughout & granite countertops & luxury vinyl plank floors One car garage, with Built in desk with storage closet Laundry room Bedroom with closet and custom built in storage
- Type:
- Single Family
- Sq.Ft.:
- 3,457
- Status:
- Active
- Beds:
- 3
- Lot size:
- 0.71 Acres
- Year built:
- 1976
- Baths:
- 4.00
- MLS#:
- 504502
ADDITIONAL INFORMATION
Come see this beautiful home in Whispering Creek. It has 3 bedrooms and 2 full baths with 2 half baths and over 3400 square feet of living space. Large living area as well as family room with Fireplace. Prefect for a large family and room to spare. All bedrooms located upstairs. Has Large kitchen with breakfast area and eating bar as well. Quartz counters , built in appliances, ample cabinets with drawers that allow plenty of room for anything you need to store. Upstairs AC unit with furnace has been replaced. Flex room upstairs and also has a work area or possible office off garage vented with central air and heat. Two car attached garage with 3 car detached carport and work area . Large yard with beautiful oaks and a pergola to sit and relax.
 |
| This information is provided by the Central Texas Multiple Listing Service, Inc., and is deemed to be reliable but is not guaranteed. IDX information is provided exclusively for consumers’ personal, non-commercial use, that it may not be used for any purpose other than to identify prospective properties consumers may be interested in purchasing. Copyright 2024 Four Rivers Association of Realtors/Central Texas MLS. All rights reserved. |
Victoria Real Estate
The median home value in Victoria, TX is $204,300. This is higher than the county median home value of $191,500. The national median home value is $338,100. The average price of homes sold in Victoria, TX is $204,300. Approximately 52.75% of Victoria homes are owned, compared to 34.98% rented, while 12.27% are vacant. Victoria real estate listings include condos, townhomes, and single family homes for sale. Commercial properties are also available. If you see a property you’re interested in, contact a Victoria real estate agent to arrange a tour today!
Victoria, Texas 77904 has a population of 65,643. Victoria 77904 is more family-centric than the surrounding county with 30.75% of the households containing married families with children. The county average for households married with children is 30.06%.
The median household income in Victoria, Texas 77904 is $59,010. The median household income for the surrounding county is $60,598 compared to the national median of $69,021. The median age of people living in Victoria 77904 is 34 years.
Victoria Weather
The average high temperature in July is 94 degrees, with an average low temperature in January of 42.9 degrees. The average rainfall is approximately 40.7 inches per year, with 0 inches of snow per year.


